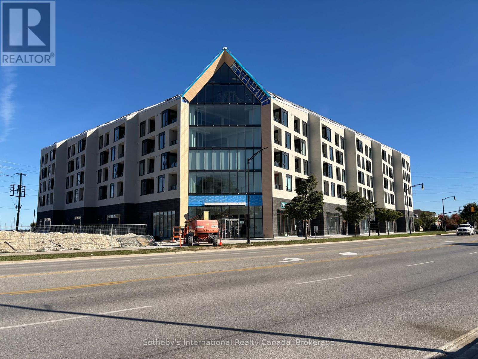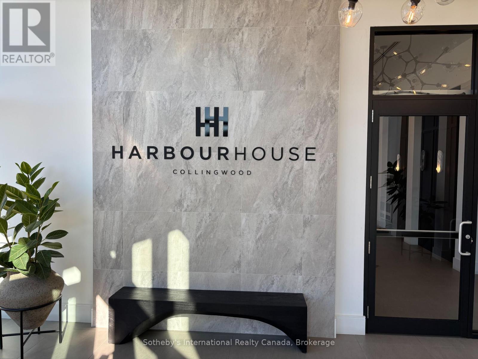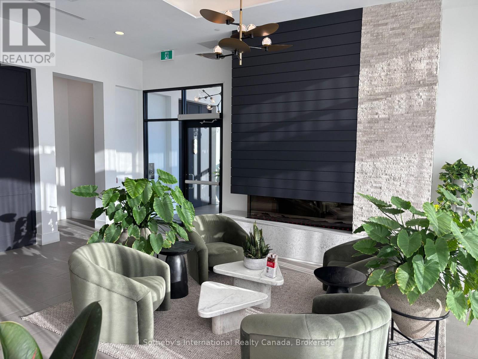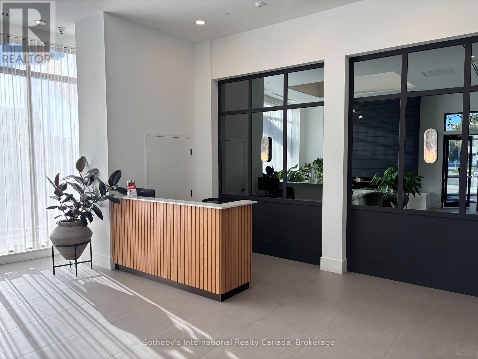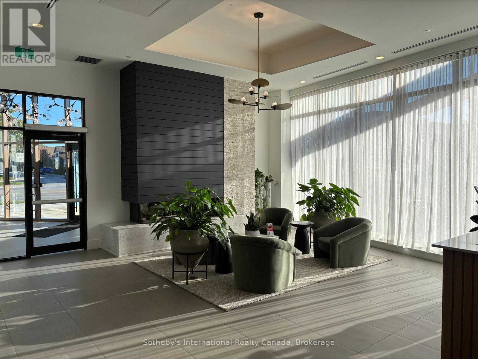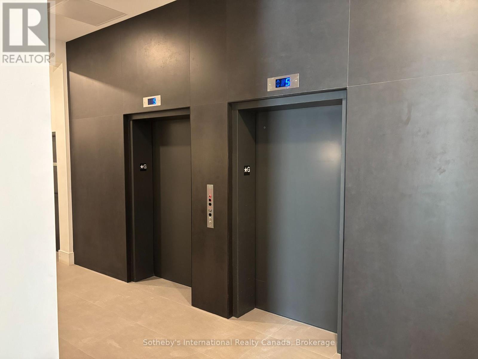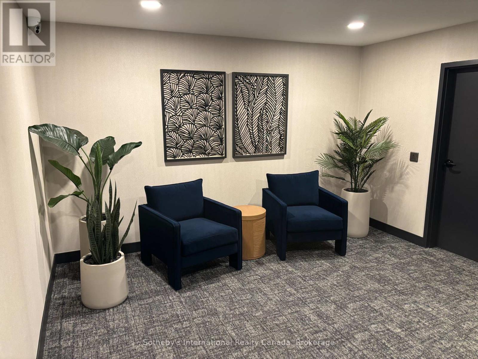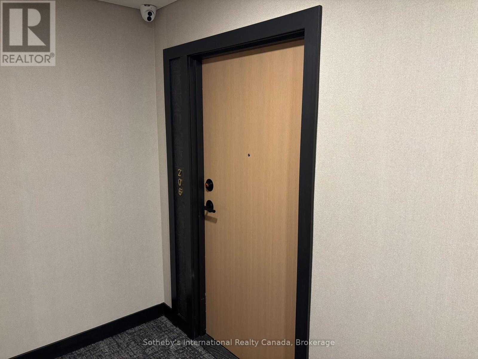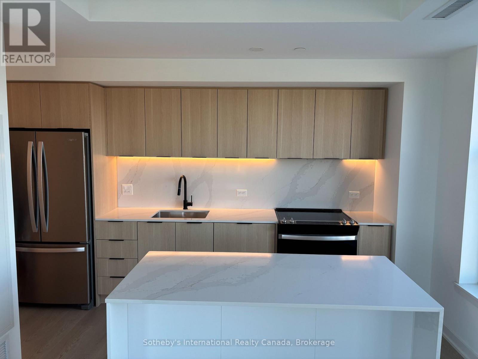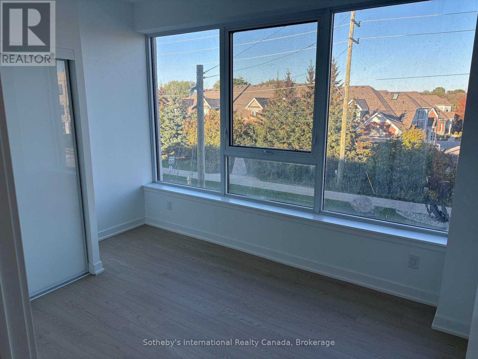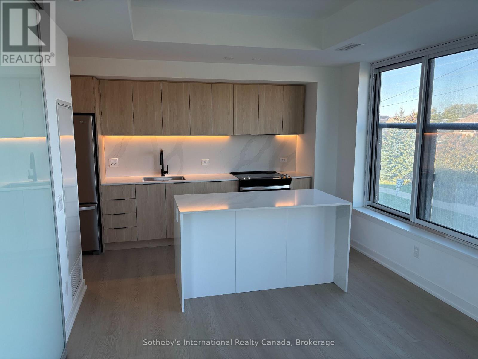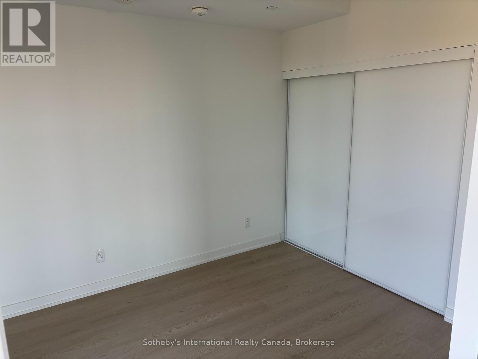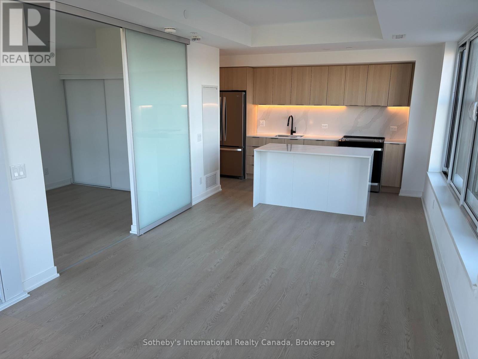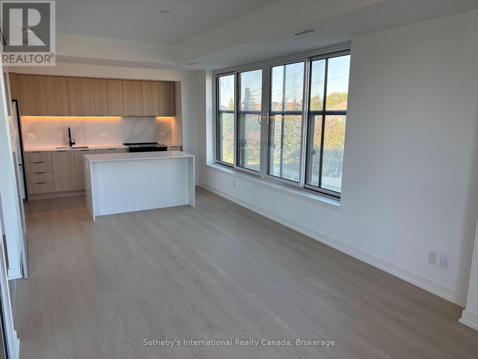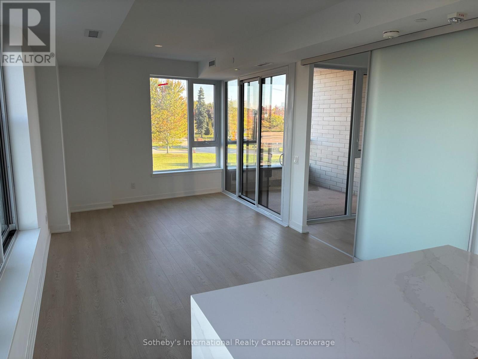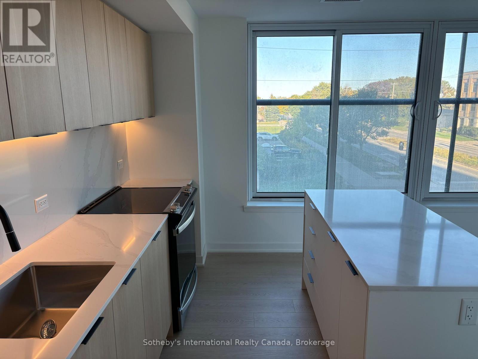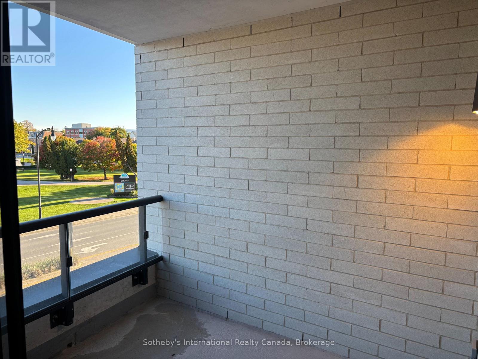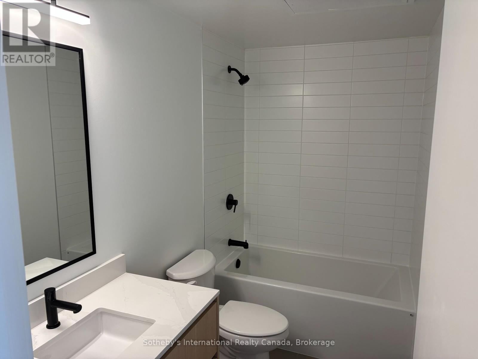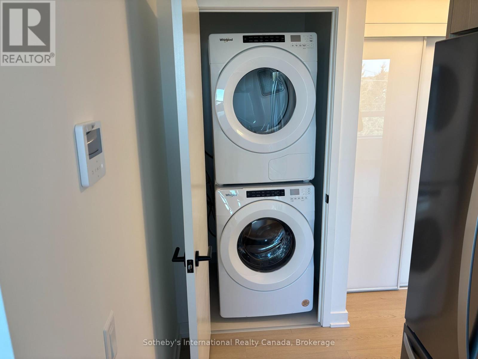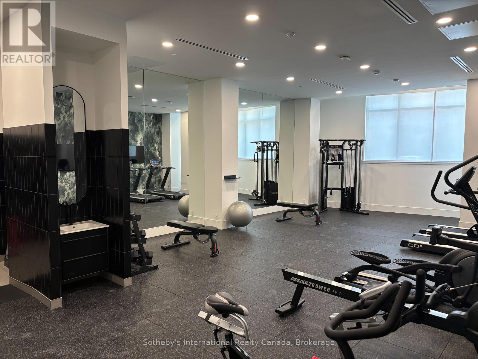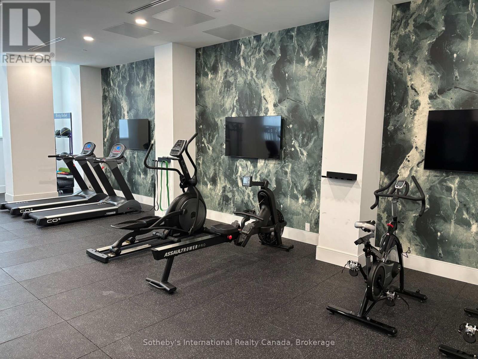206 - 31 Huron Street Collingwood, Ontario L9Y 5T7
$2,700 Monthly
Welcome to BRAND NEW Harbour House! This bright and spacious 2 bed, 1 bath corner unit condo is awash in natural light. Boasting windows on two sides, including large sliding windows to enjoy that fresh bay breeze, two generous sized bedrooms including the primary bedroom with direct access to the four piece bathroom and an open concept eat-in kitchen and living room. The large, partially enclosed balcony enjoys views of the Station Cenotaph and the building offers underground parking, a gym, guest suites and a pet spa. Just steps from the Bay, shops and restaurants and minutes to the ski hills, you're in the heart of Southern Georgian Bay! (id:54532)
Property Details
| MLS® Number | S12437684 |
| Property Type | Single Family |
| Community Name | Collingwood |
| Community Features | Pet Restrictions |
| Features | Elevator, Balcony, In Suite Laundry |
| Parking Space Total | 1 |
Building
| Bathroom Total | 1 |
| Bedrooms Above Ground | 2 |
| Bedrooms Total | 2 |
| Age | New Building |
| Amenities | Security/concierge, Exercise Centre, Visitor Parking, Storage - Locker |
| Appliances | Water Heater, Dishwasher, Dryer, Stove, Washer, Window Coverings, Refrigerator |
| Cooling Type | Central Air Conditioning |
| Exterior Finish | Brick |
| Heating Fuel | Natural Gas |
| Heating Type | Forced Air |
| Size Interior | 700 - 799 Ft2 |
| Type | Apartment |
Parking
| Underground | |
| Garage |
Land
| Acreage | No |
Rooms
| Level | Type | Length | Width | Dimensions |
|---|---|---|---|---|
| Main Level | Kitchen | 3.67 m | 3.37 m | 3.67 m x 3.37 m |
| Main Level | Living Room | 4.29 m | 3.37 m | 4.29 m x 3.37 m |
| Main Level | Primary Bedroom | 3.67 m | 2.77 m | 3.67 m x 2.77 m |
| Main Level | Bedroom 2 | 3.2 m | 2.74 m | 3.2 m x 2.74 m |
https://www.realtor.ca/real-estate/28935677/206-31-huron-street-collingwood-collingwood
Contact Us
Contact us for more information
Craig Davies
Salesperson

