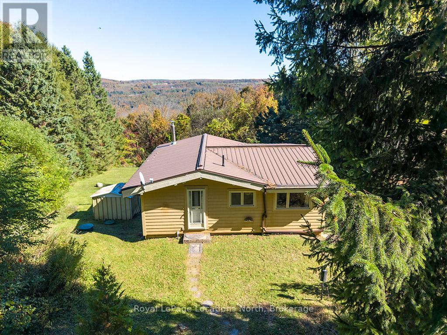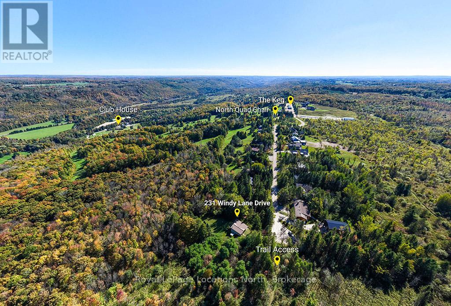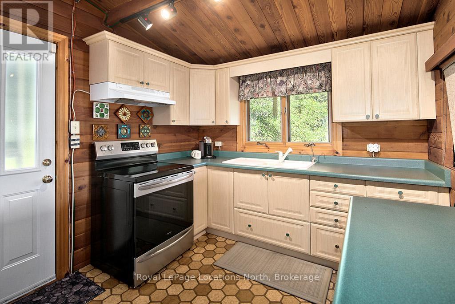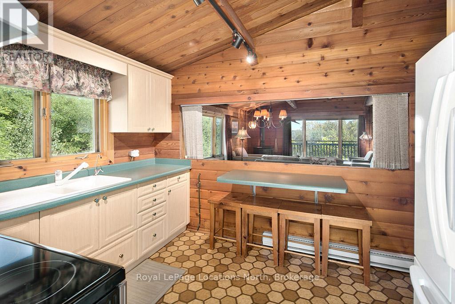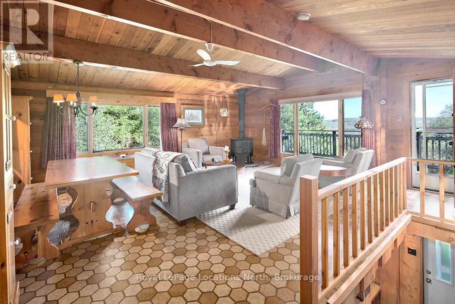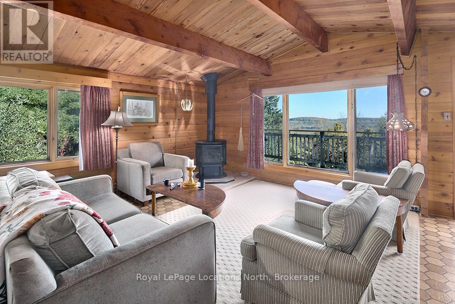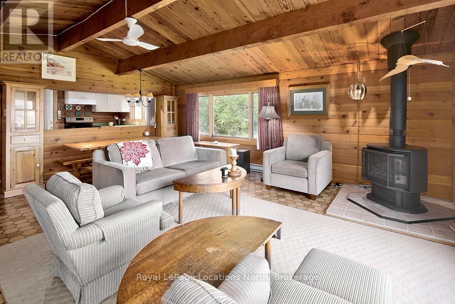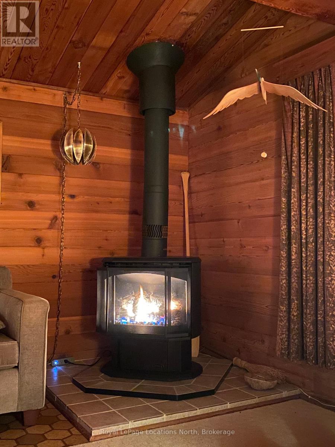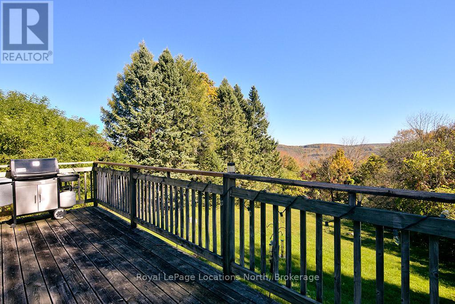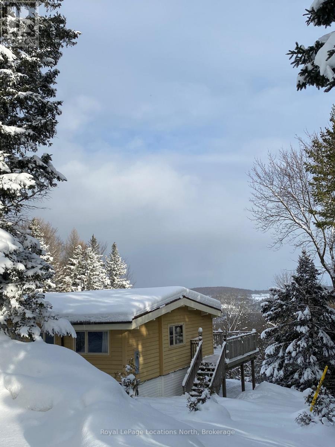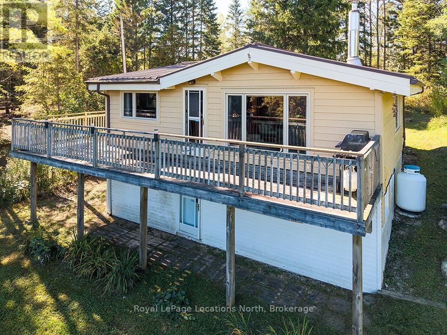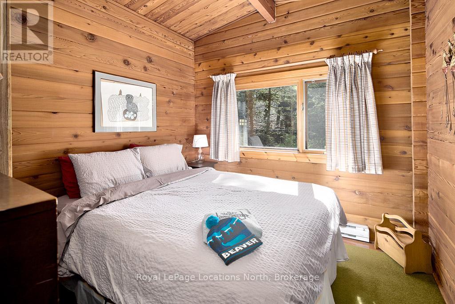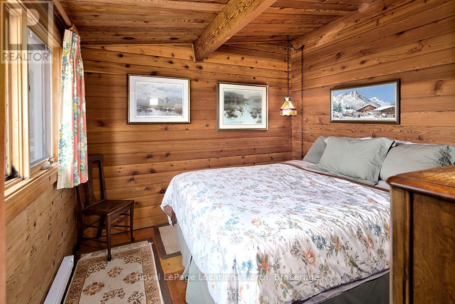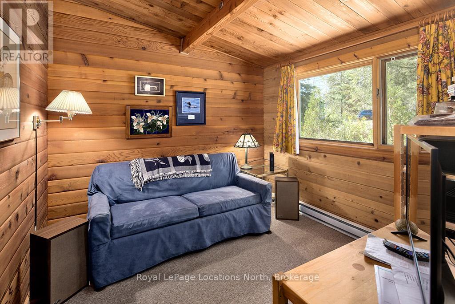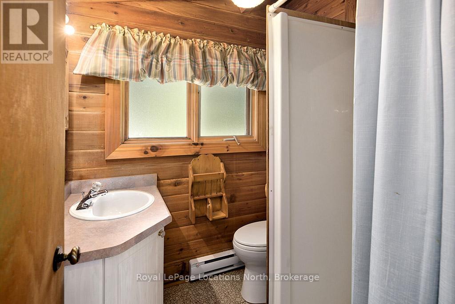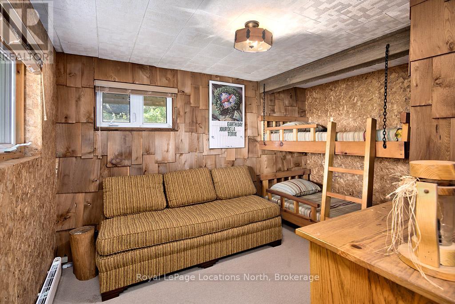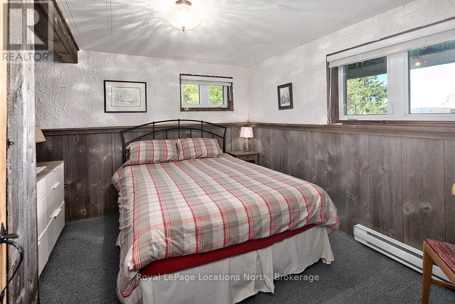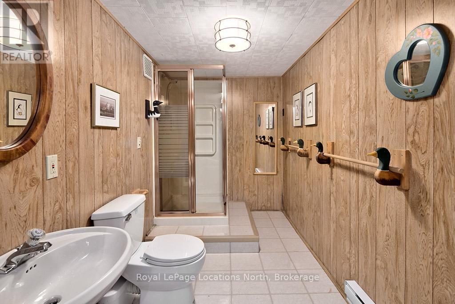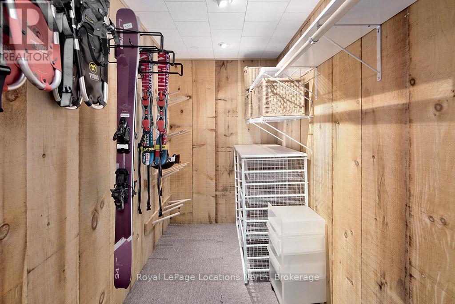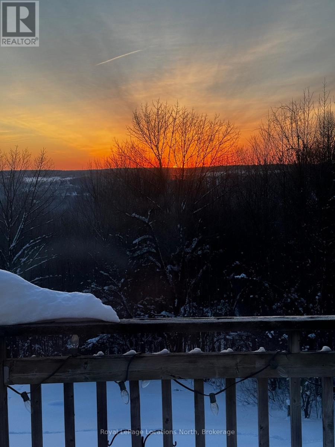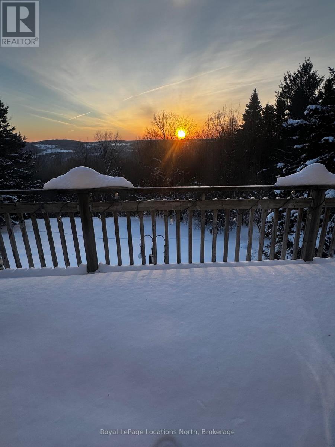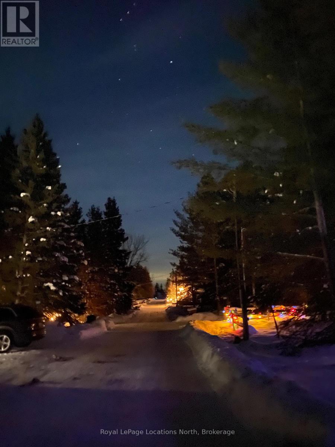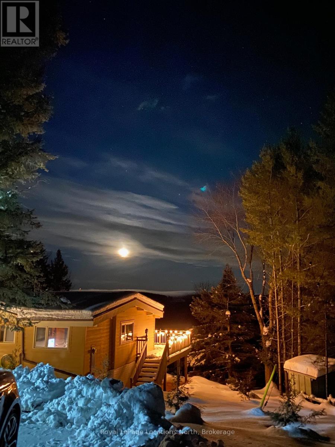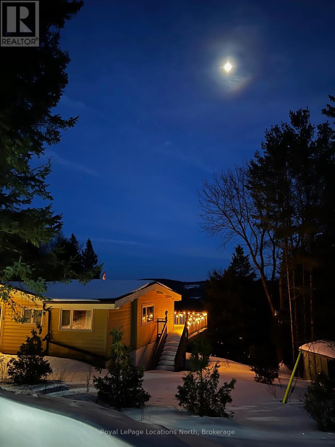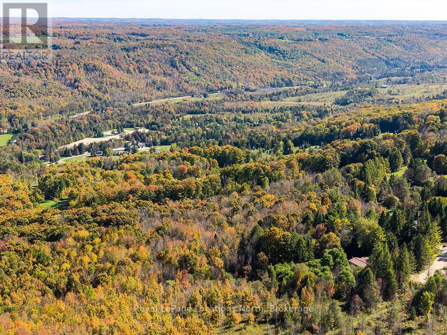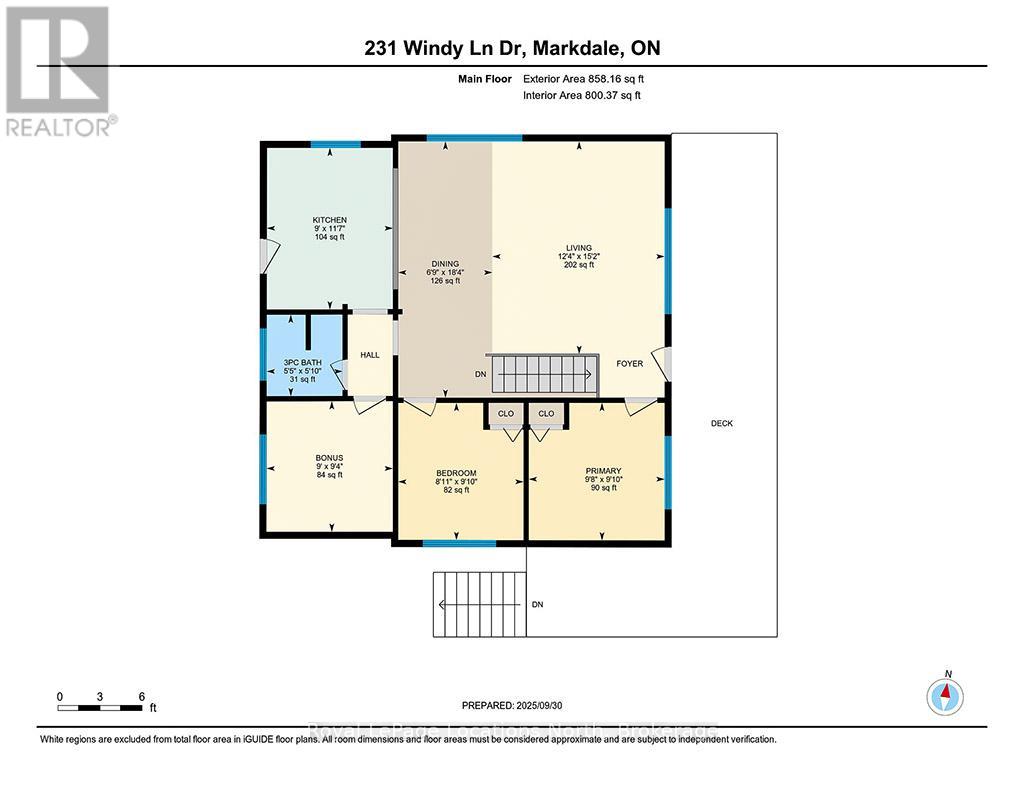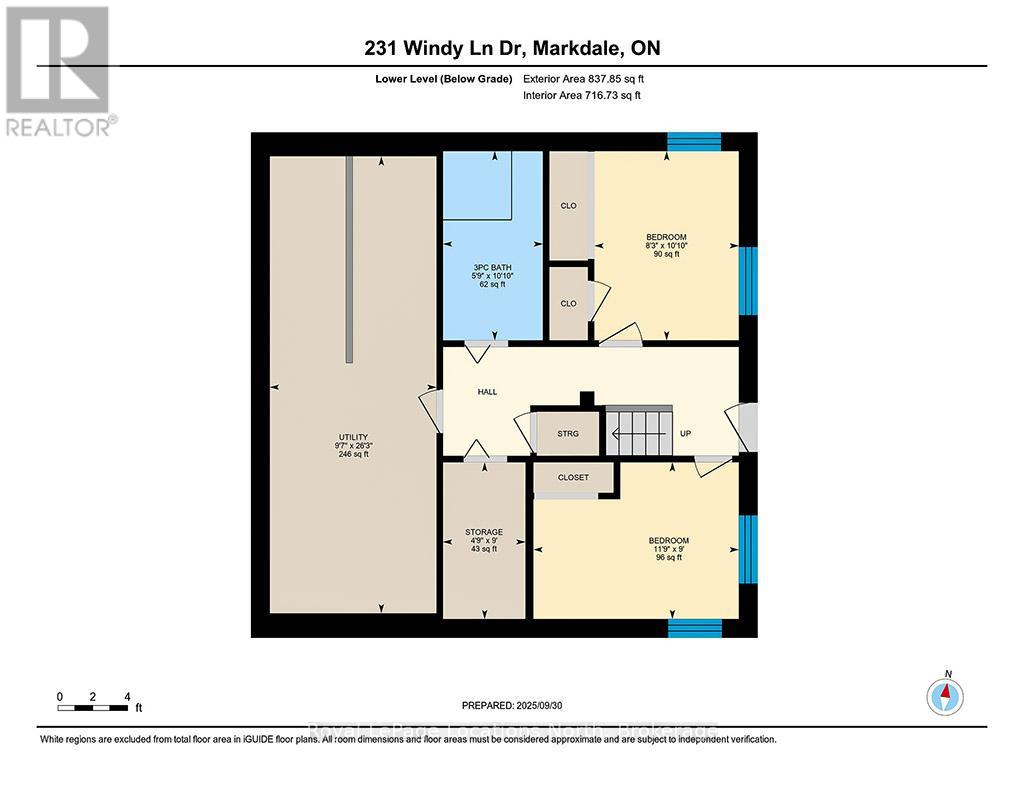231 Windy Lane Drive Grey Highlands, Ontario N1A 2W1
$829,000
Wake up where adventure lives. This Pan-Abode chalet, lovingly built and cared for by the original owners, sits high on the slopes of Beaver Valley Ski Club with the Kimberley Forest as your neighbour on one side and breathtaking valley views on the other. At 1,500 square feet it feels cozy yet has plenty of space for family and friends. Inside you'll find four bedrooms plus a versatile bonus room that can serve as a den, family room or fifth bedroom, along with a dedicated ski storage room for all your gear and a separate ski-tuning area to keep everyone ready for the slopes. Perfectly sized to host a crowd yet low-maintenance enough to spend your days enjoying everything Beaver Valley offers. Meticulously maintained, it's ready for you to move in now so you can settle in for this ski season while imagining the updates that will make it truly your own. Skip the car and stroll to the North Chair for first tracks in winter, hike or bike straight from your door into the Kimberley Forest in summer, swim in the Beaver River, and watch the valley blaze with colour each fall. A welcoming year-round community, unmatched access to the outdoors, and a home thats been cherished for generations. This is more than just a ski cabin it's an investment in your family's story.(Road maintenance fee for all Club property owners plus weekly snow-plow service in winter: approx. $470 annually.) (id:54532)
Open House
This property has open houses!
1:00 pm
Ends at:3:00 pm
Property Details
| MLS® Number | X12439273 |
| Property Type | Single Family |
| Community Name | Grey Highlands |
| Amenities Near By | Ski Area, Hospital |
| Equipment Type | Propane Tank |
| Features | Wooded Area, Rolling, Conservation/green Belt, Country Residential |
| Parking Space Total | 2 |
| Rental Equipment Type | Propane Tank |
| View Type | Valley View |
Building
| Bathroom Total | 2 |
| Bedrooms Above Ground | 4 |
| Bedrooms Total | 4 |
| Amenities | Fireplace(s) |
| Appliances | Microwave, Stove, Refrigerator |
| Architectural Style | Chalet |
| Basement Development | Finished |
| Basement Features | Walk Out |
| Basement Type | N/a (finished) |
| Exterior Finish | Vinyl Siding |
| Fireplace Present | Yes |
| Foundation Type | Concrete |
| Heating Fuel | Electric |
| Heating Type | Baseboard Heaters |
| Size Interior | 700 - 1,100 Ft2 |
| Type | House |
| Utility Water | Cistern |
Parking
| No Garage |
Land
| Acreage | No |
| Land Amenities | Ski Area, Hospital |
| Sewer | Septic System |
| Size Depth | 219 Ft |
| Size Frontage | 74 Ft |
| Size Irregular | 74 X 219 Ft |
| Size Total Text | 74 X 219 Ft|under 1/2 Acre |
| Surface Water | River/stream |
Rooms
| Level | Type | Length | Width | Dimensions |
|---|---|---|---|---|
| Lower Level | Bedroom 3 | 3.63 m | 2.74 m | 3.63 m x 2.74 m |
| Lower Level | Bedroom 4 | 2.52 m | 3.07 m | 2.52 m x 3.07 m |
| Lower Level | Storage | 1.49 m | 2.74 m | 1.49 m x 2.74 m |
| Main Level | Kitchen | 2.74 m | 3.56 m | 2.74 m x 3.56 m |
| Main Level | Bedroom | 2.47 m | 2.77 m | 2.47 m x 2.77 m |
| Main Level | Bedroom 2 | 2.98 m | 2.77 m | 2.98 m x 2.77 m |
| Main Level | Dining Room | 2.04 m | 5.6 m | 2.04 m x 5.6 m |
| Main Level | Living Room | 3.77 m | 4.63 m | 3.77 m x 4.63 m |
| Main Level | Family Room | 2.74 m | 2.86 m | 2.74 m x 2.86 m |
Utilities
| Cable | Available |
| Electricity | Installed |
https://www.realtor.ca/real-estate/28939707/231-windy-lane-drive-grey-highlands-grey-highlands
Contact Us
Contact us for more information
Ellen Kalis
Salesperson

