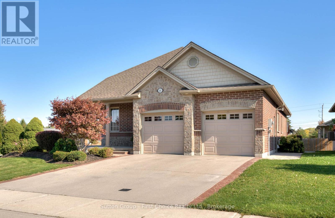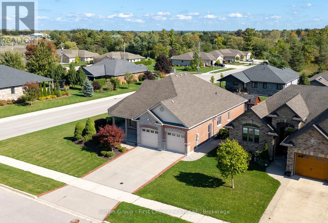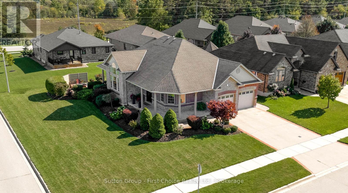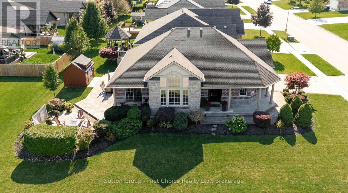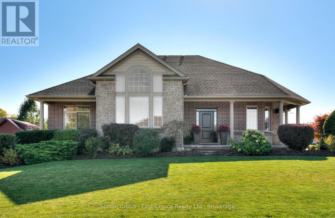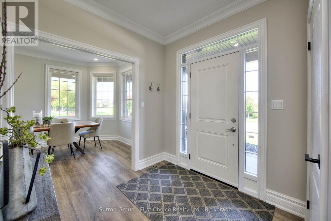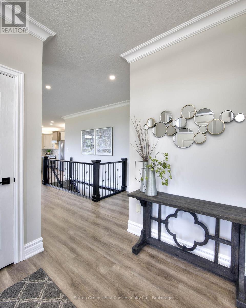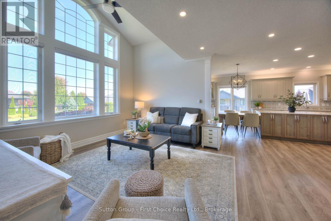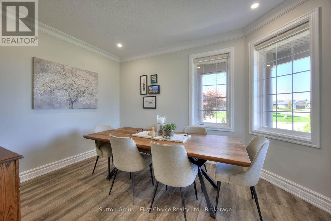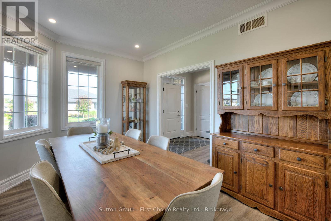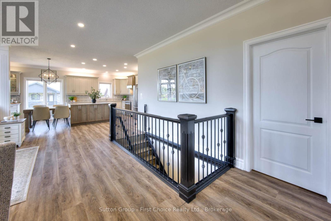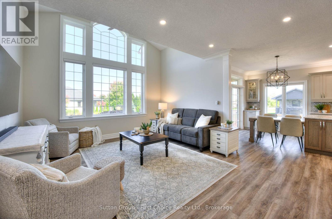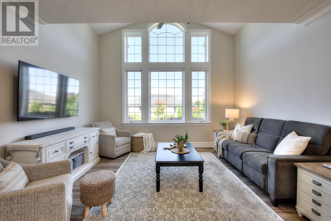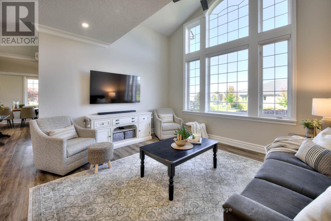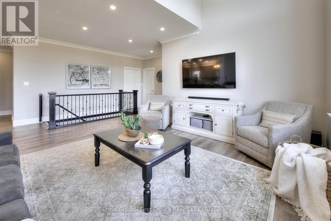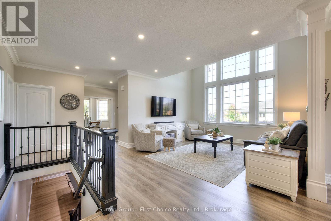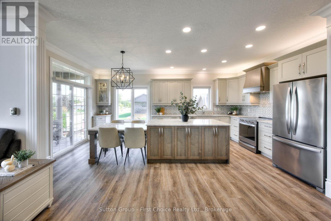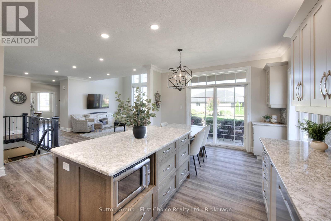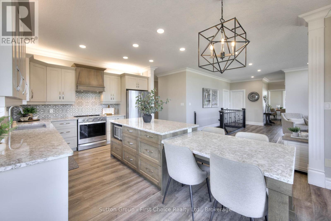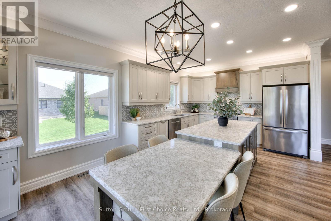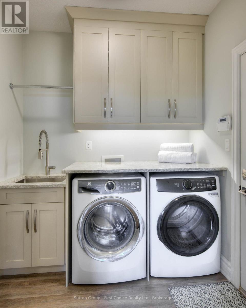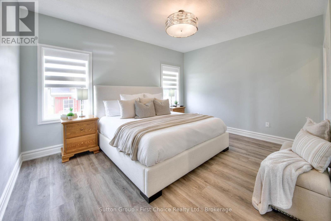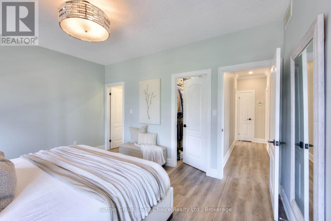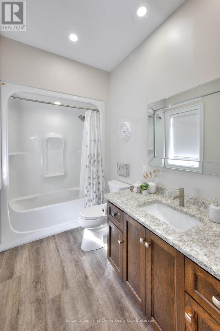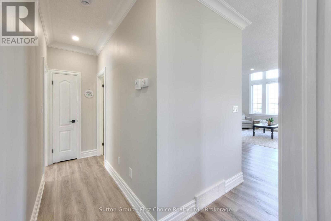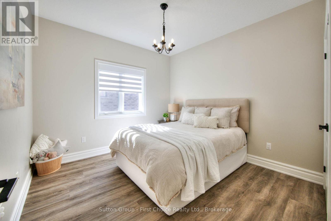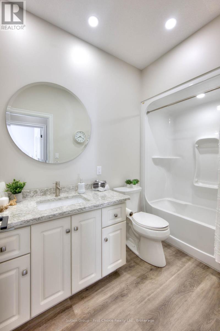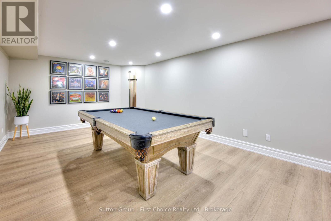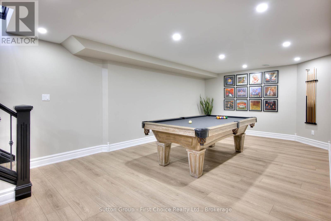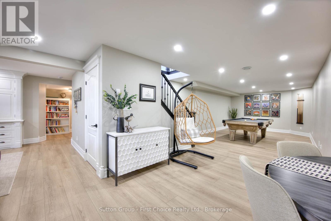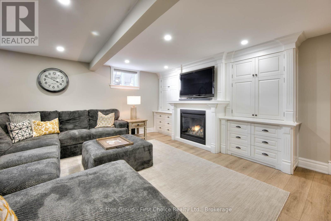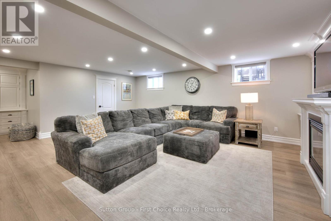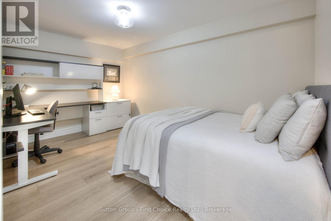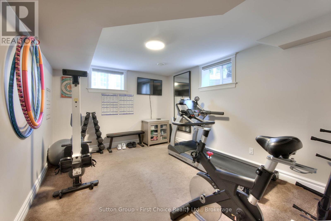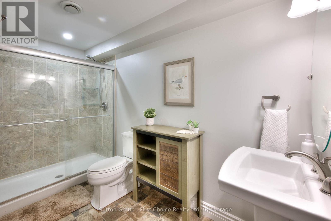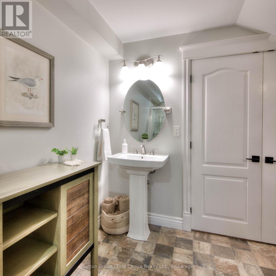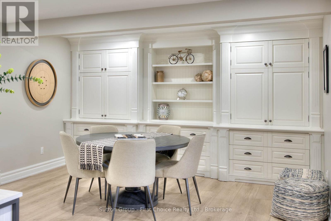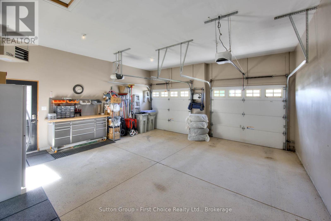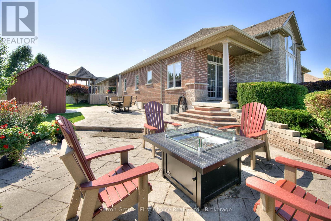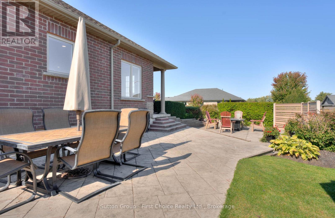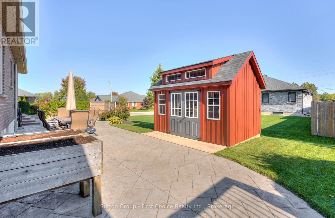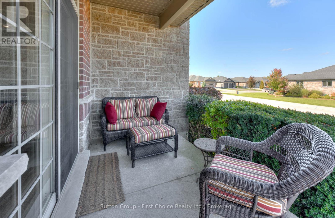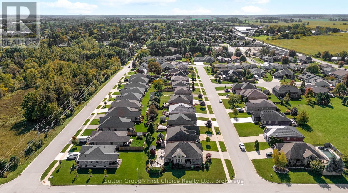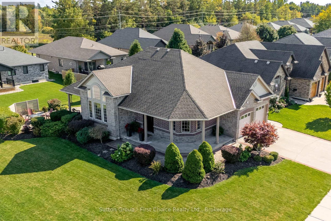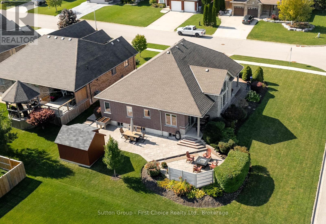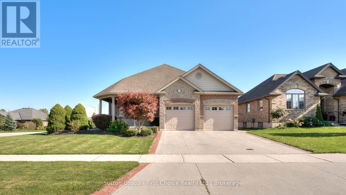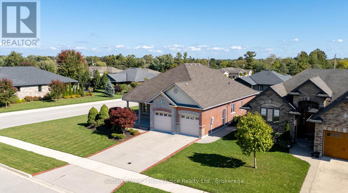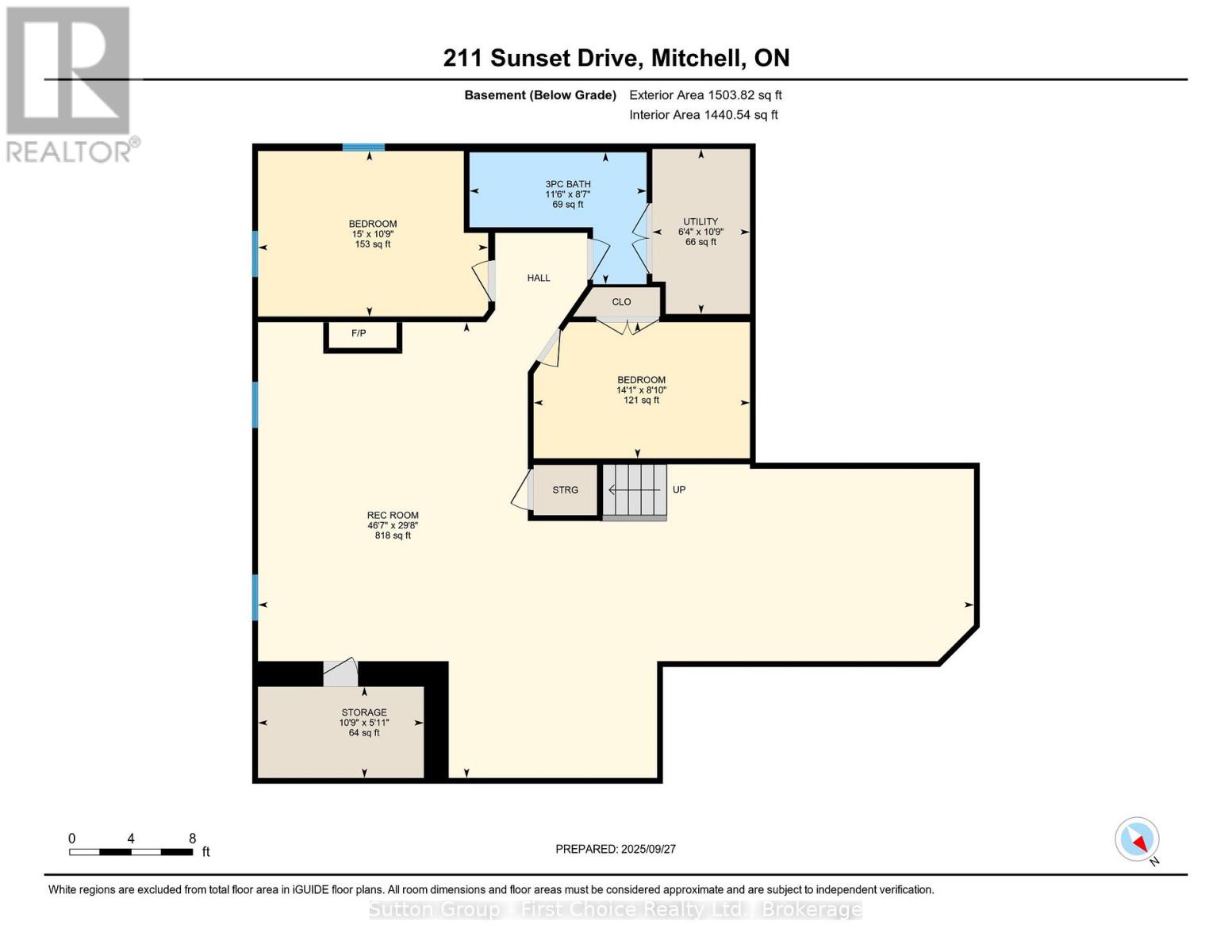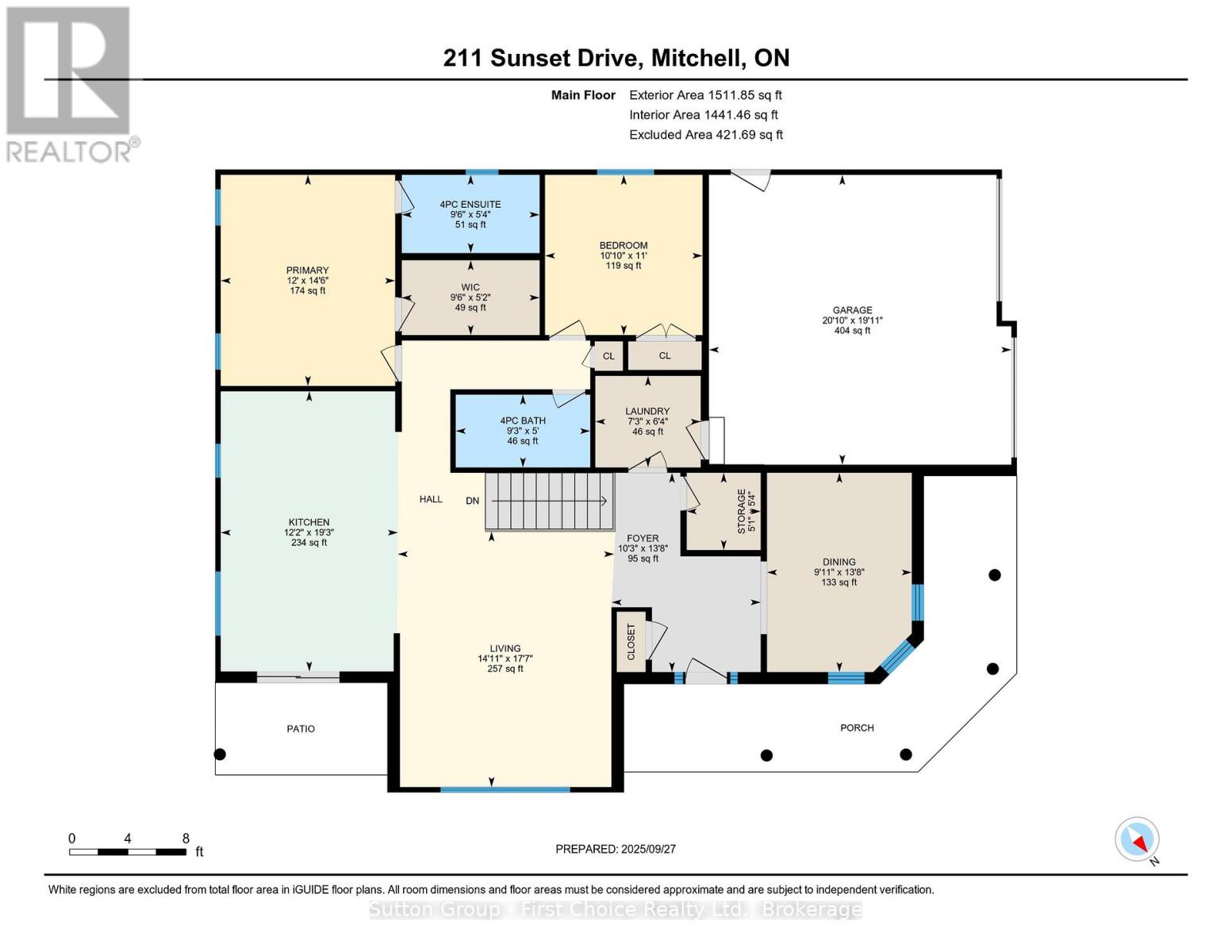211 Sunset Drive West Perth, Ontario N0K 1W0
$829,900
Stunning and welcoming bungalow in Mitchell, beautifully updated and spectacularly maintained. The bright open-concept design is filled with natural light from soaring windows, creating a warm and inviting space for both everyday living and entertaining. The modern updated kitchen with island seating flows seamlessly into the living areas, making gatherings effortless. The fully finished basement adds even more living space with custom built-ins, an additional bedroom, and a versatile denperfect for a home office, gym, or playroom. With timeless charm, modern comfort, and true move-in readiness, this home is the perfect blend of style and function. Book your tour today! (id:54532)
Property Details
| MLS® Number | X12440185 |
| Property Type | Single Family |
| Community Name | Mitchell |
| Equipment Type | None |
| Features | Flat Site, Dry |
| Parking Space Total | 4 |
| Rental Equipment Type | None |
| Structure | Patio(s), Porch |
Building
| Bathroom Total | 3 |
| Bedrooms Above Ground | 2 |
| Bedrooms Below Ground | 1 |
| Bedrooms Total | 3 |
| Age | 16 To 30 Years |
| Appliances | Water Heater, Dishwasher, Dryer, Range, Stove, Washer, Refrigerator |
| Architectural Style | Bungalow |
| Basement Development | Finished |
| Basement Type | N/a (finished) |
| Construction Style Attachment | Detached |
| Cooling Type | Central Air Conditioning |
| Exterior Finish | Brick, Stone |
| Fireplace Present | Yes |
| Fireplace Total | 1 |
| Foundation Type | Poured Concrete |
| Heating Fuel | Natural Gas |
| Heating Type | Forced Air |
| Stories Total | 1 |
| Size Interior | 1,500 - 2,000 Ft2 |
| Type | House |
| Utility Water | Municipal Water |
Parking
| Attached Garage | |
| Garage |
Land
| Acreage | No |
| Landscape Features | Landscaped |
| Sewer | Sanitary Sewer |
| Size Depth | 118 Ft ,1 In |
| Size Frontage | 70 Ft ,1 In |
| Size Irregular | 70.1 X 118.1 Ft |
| Size Total Text | 70.1 X 118.1 Ft |
| Zoning Description | R1 |
Rooms
| Level | Type | Length | Width | Dimensions |
|---|---|---|---|---|
| Basement | Bathroom | 2.62 m | 3.51 m | 2.62 m x 3.51 m |
| Basement | Bedroom | 3.28 m | 4.57 m | 3.28 m x 4.57 m |
| Basement | Den | 2.7 m | 4.29 m | 2.7 m x 4.29 m |
| Basement | Recreational, Games Room | 9.04 m | 14.21 m | 9.04 m x 14.21 m |
| Basement | Other | 1.81 m | 3.29 m | 1.81 m x 3.29 m |
| Basement | Utility Room | 3.27 m | 1.94 m | 3.27 m x 1.94 m |
| Main Level | Bathroom | 1.64 m | 2.82 m | 1.64 m x 2.82 m |
| Main Level | Other | 1.57 m | 2.89 m | 1.57 m x 2.89 m |
| Main Level | Bathroom | 1.64 m | 2.89 m | 1.64 m x 2.89 m |
| Main Level | Bedroom | 3.36 m | 3.3 m | 3.36 m x 3.3 m |
| Main Level | Dining Room | 4.18 m | 3.04 m | 4.18 m x 3.04 m |
| Main Level | Foyer | 4.18 m | 3.13 m | 4.18 m x 3.13 m |
| Main Level | Kitchen | 5.87 m | 3.72 m | 5.87 m x 3.72 m |
| Main Level | Laundry Room | 1.92 m | 2.21 m | 1.92 m x 2.21 m |
| Main Level | Living Room | 5.36 m | 4.54 m | 5.36 m x 4.54 m |
| Main Level | Primary Bedroom | 4.43 m | 3.66 m | 4.43 m x 3.66 m |
| Main Level | Pantry | 1.62 m | 1.55 m | 1.62 m x 1.55 m |
Utilities
| Cable | Available |
| Electricity | Installed |
| Sewer | Installed |
https://www.realtor.ca/real-estate/28941252/211-sunset-drive-west-perth-mitchell-mitchell
Contact Us
Contact us for more information
Joanne Koert
Salesperson

