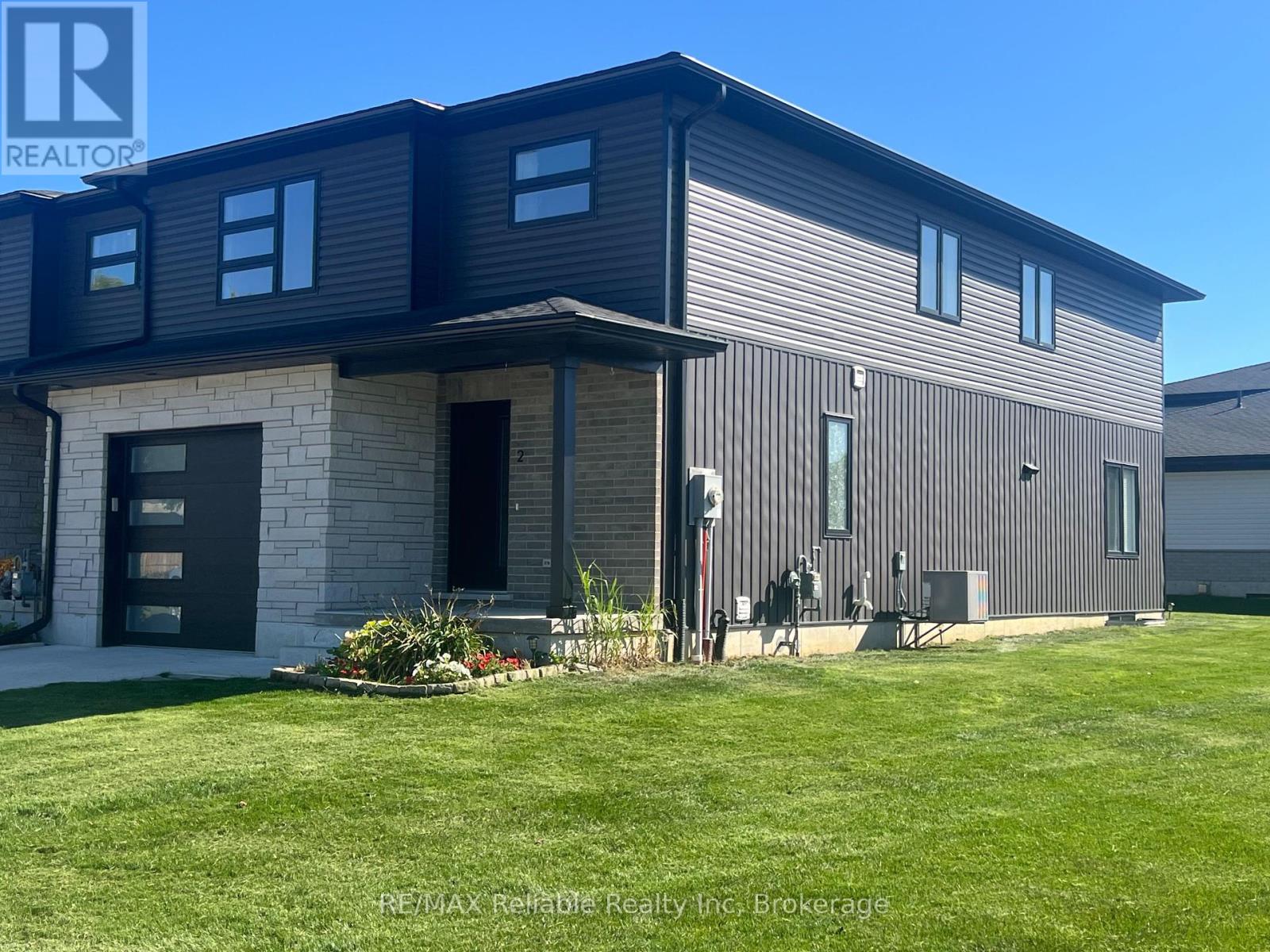2 Linda Drive Huron East, Ontario N0K 1W0
$549,000
Spacious 4 bedroom townhome built in 2021 offers a bright open concept layout designed for today's lifestyle. the main level features a seamless flow between living room, kitchen and dining area, perfect for family living and entertaining. Upstairs you will find this four generous bedrooms including a master suite with private ensuite and large closet, plus a versatile bonus area ideal for a home office or lounge. Convenient second floor laundry adds to the everyday ease of everyday living with two and a half bathrooms total. The full unfinished basement provides excellent storage or future living space potential, while the attached single garage adds practicality and value. Located in a newer subdivision, this home is move in ready for you. (id:54532)
Property Details
| MLS® Number | X12443082 |
| Property Type | Single Family |
| Community Name | Seaforth |
| Parking Space Total | 3 |
Building
| Bathroom Total | 3 |
| Bedrooms Above Ground | 4 |
| Bedrooms Total | 4 |
| Age | 0 To 5 Years |
| Appliances | Water Heater, Dishwasher, Garage Door Opener, Microwave, Stove, Refrigerator |
| Basement Development | Unfinished |
| Basement Type | Full (unfinished) |
| Construction Style Attachment | Attached |
| Cooling Type | Central Air Conditioning |
| Exterior Finish | Vinyl Siding, Concrete |
| Foundation Type | Concrete |
| Half Bath Total | 1 |
| Heating Fuel | Natural Gas |
| Heating Type | Forced Air |
| Stories Total | 2 |
| Size Interior | 2,000 - 2,500 Ft2 |
| Type | Row / Townhouse |
| Utility Water | Municipal Water |
Parking
| Attached Garage | |
| Garage |
Land
| Acreage | No |
| Sewer | Sanitary Sewer |
| Size Depth | 114 Ft ,10 In |
| Size Frontage | 37 Ft ,7 In |
| Size Irregular | 37.6 X 114.9 Ft |
| Size Total Text | 37.6 X 114.9 Ft |
| Zoning Description | R2-18 |
https://www.realtor.ca/real-estate/28947511/2-linda-drive-huron-east-seaforth-seaforth
Contact Us
Contact us for more information





























































