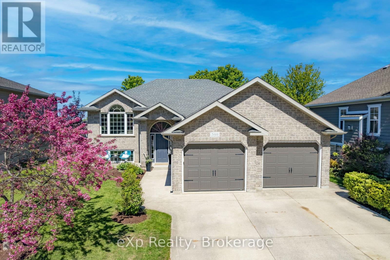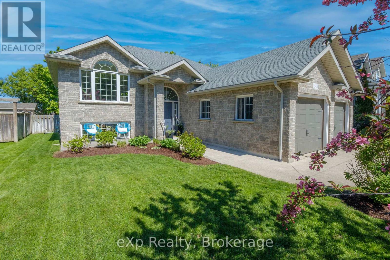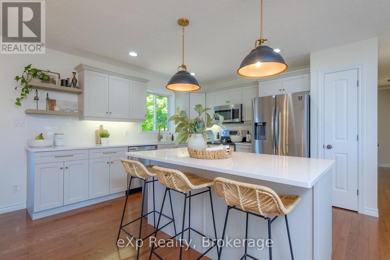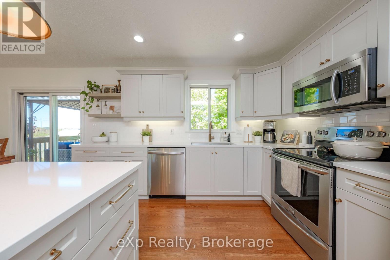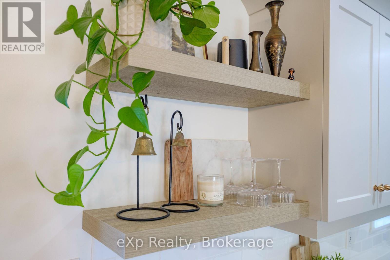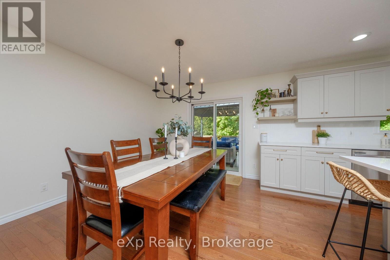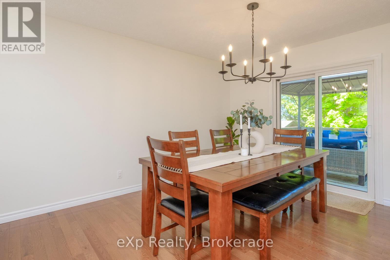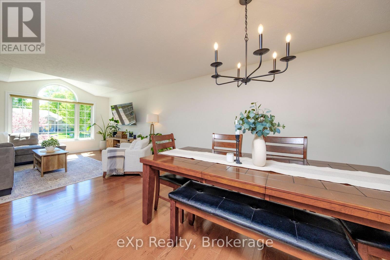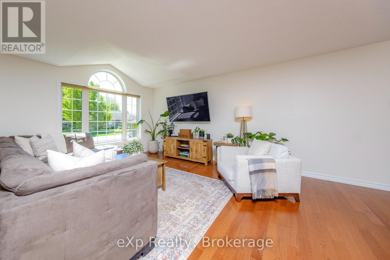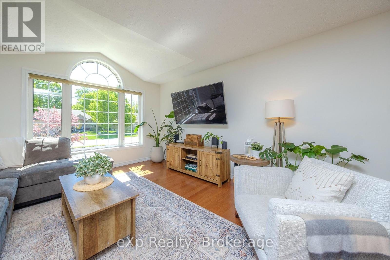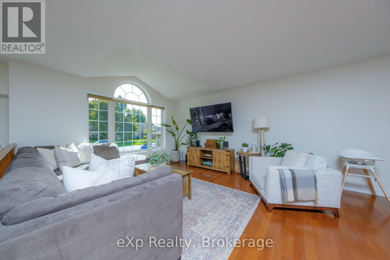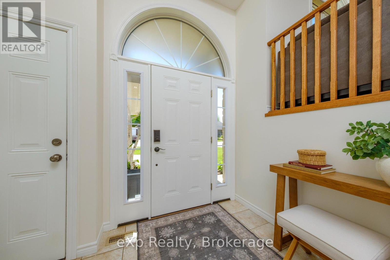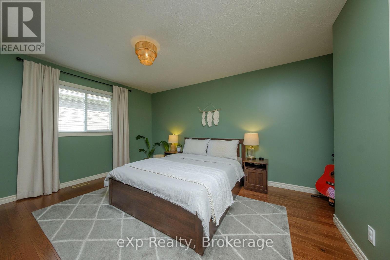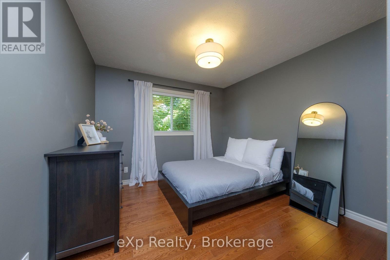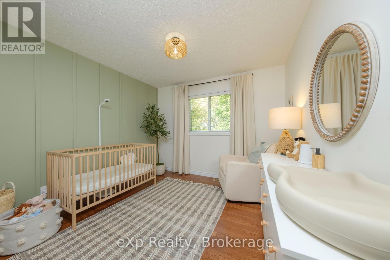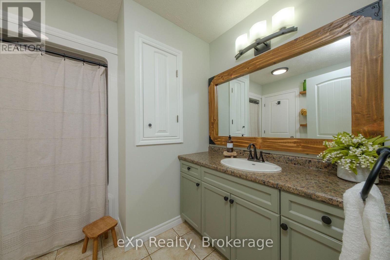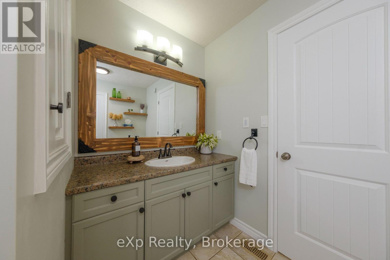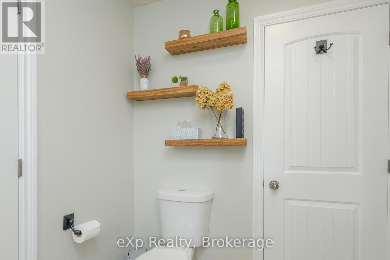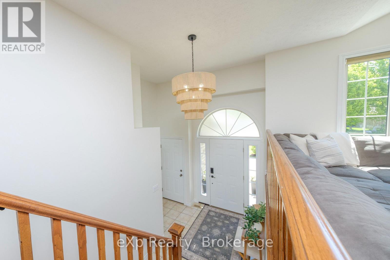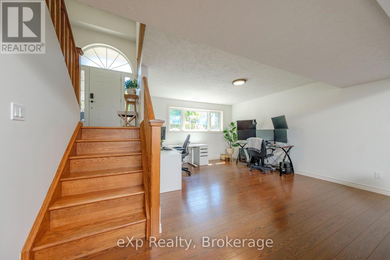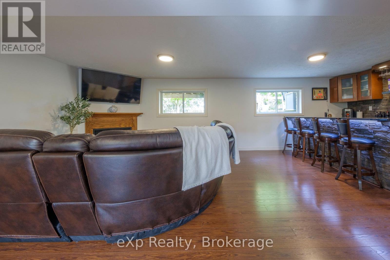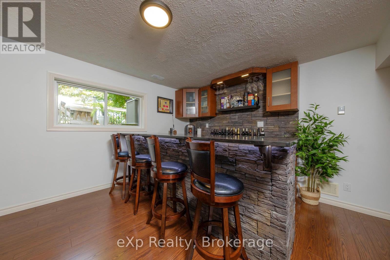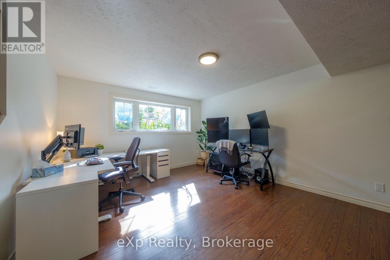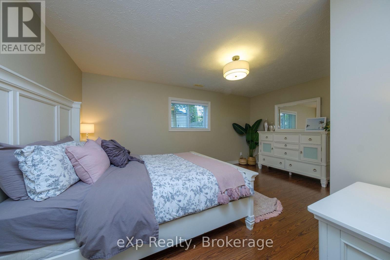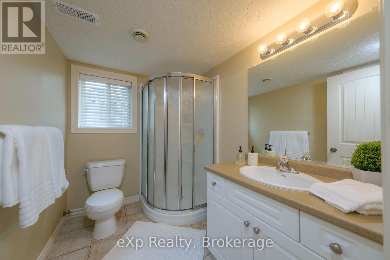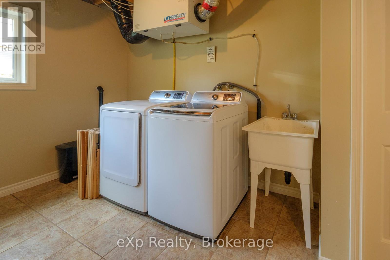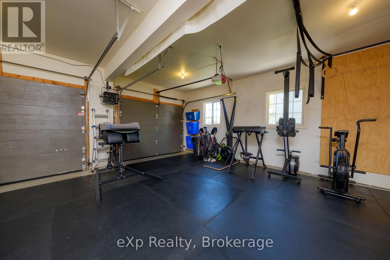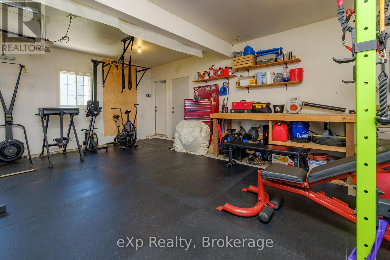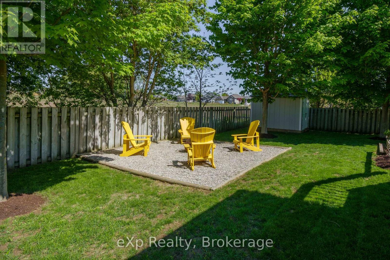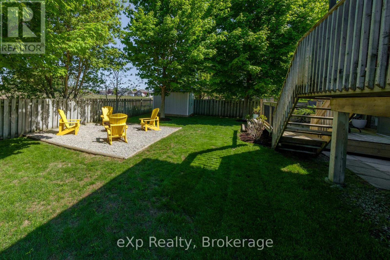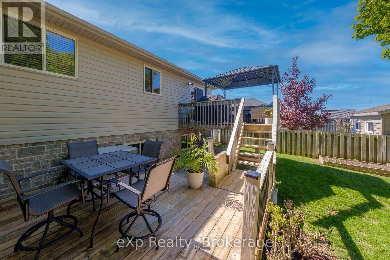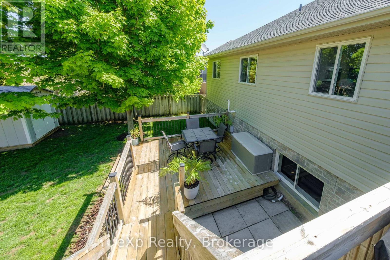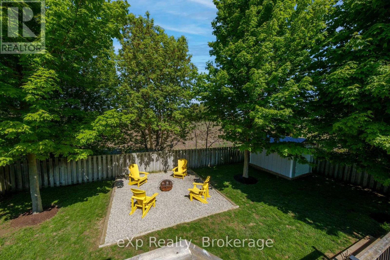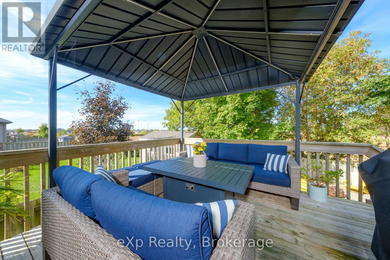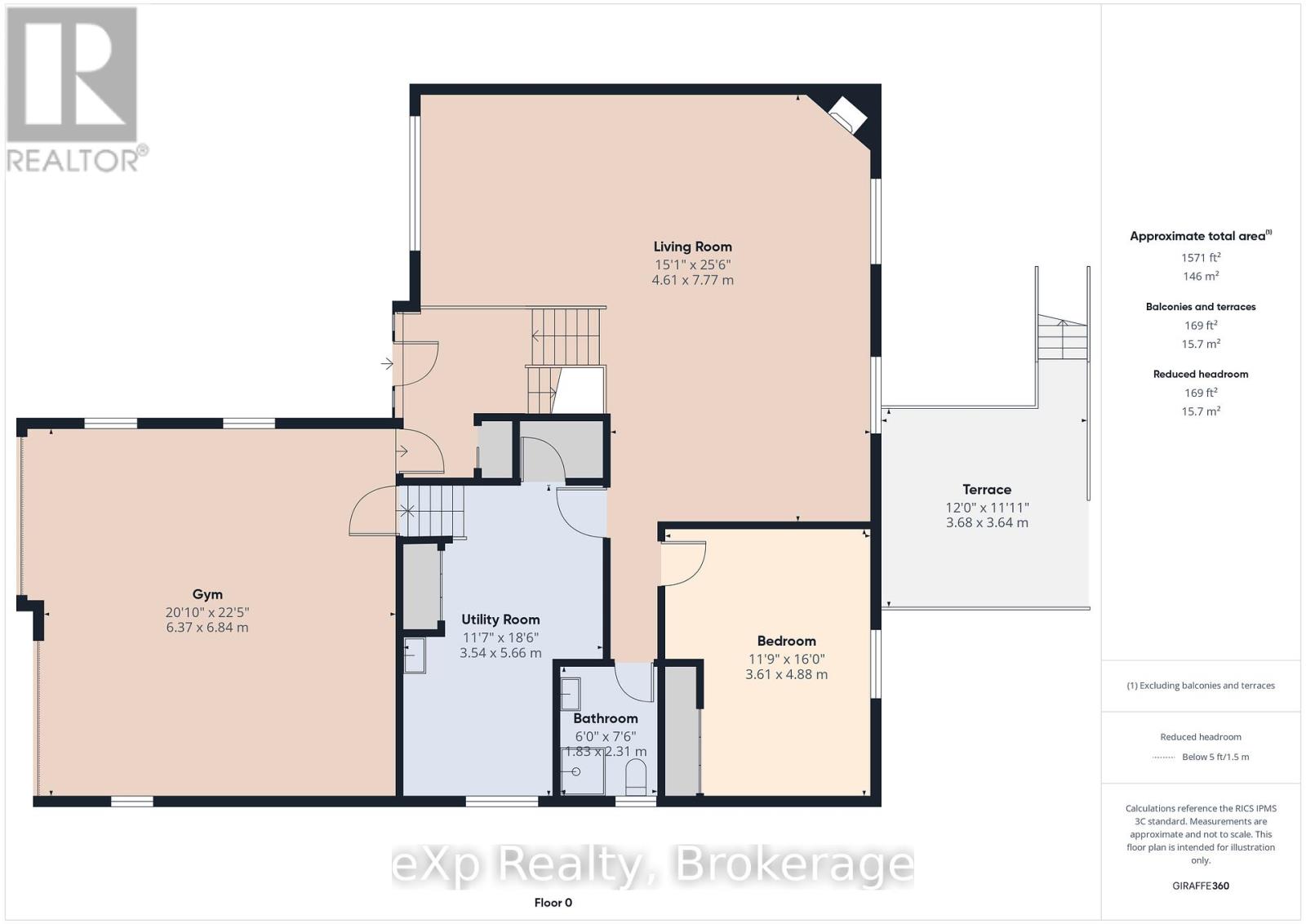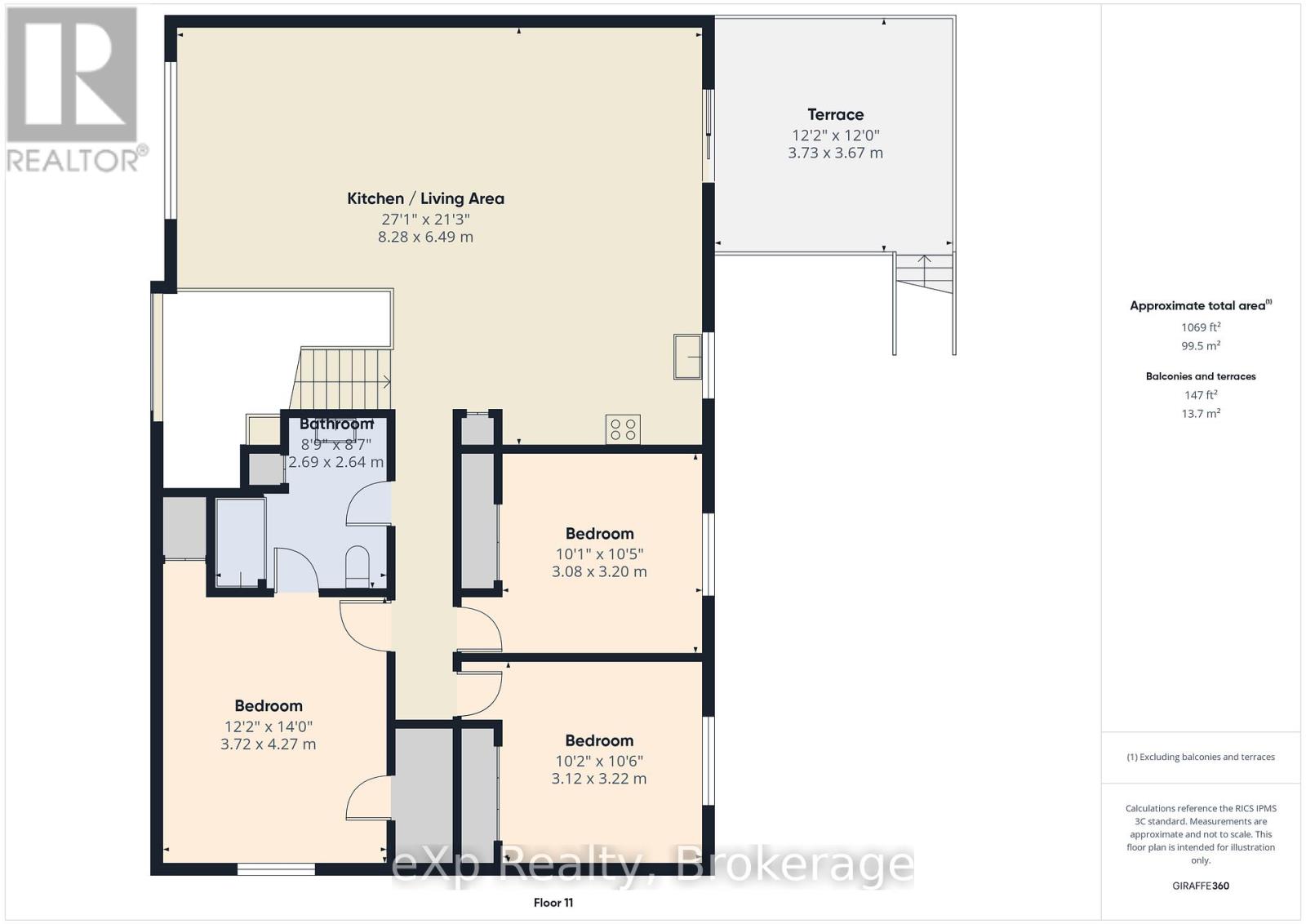348 Stickel Street Saugeen Shores, Ontario N0H 2C1
$769,999
Welcome to this 3+1 bedroom, 2 bathroom raised bungalow, perfectly situated in a beautiful and family-friendly neighbourhood of Port Elgin. Offering the ideal blend of modern updates and cozy charm, this home is move-in ready and designed for comfortable living.Step inside to find a new, modern kitchen with sleek finishes, opening into bright and inviting living spaces. The spacious family room with a fireplace and a built-in bar creates the perfect gathering spot for entertaining or relaxing with loved ones.Outside, enjoy a two-tier deck wired for a hot tub, overlooking the fully fenced backyard complete with a shed, firepit, and irrigation system with sand point pump. Perfect for keeping the lawn and gardens lush all summer long. This property is a wonderful opportunity for families looking to settle into the welcoming community of Port Elgin. Book your showing today ** This is a linked property.** (id:54532)
Open House
This property has open houses!
3:00 pm
Ends at:4:00 pm
Property Details
| MLS® Number | X12443059 |
| Property Type | Single Family |
| Community Name | Saugeen Shores |
| Equipment Type | Water Heater |
| Features | Carpet Free, Sump Pump |
| Parking Space Total | 4 |
| Rental Equipment Type | Water Heater |
| Structure | Deck, Shed |
Building
| Bathroom Total | 2 |
| Bedrooms Above Ground | 3 |
| Bedrooms Below Ground | 1 |
| Bedrooms Total | 4 |
| Age | 16 To 30 Years |
| Amenities | Canopy, Fireplace(s) |
| Appliances | Garage Door Opener Remote(s), Dishwasher, Dryer, Microwave, Stove, Washer, Window Coverings, Refrigerator |
| Architectural Style | Raised Bungalow |
| Basement Development | Finished |
| Basement Features | Walk-up |
| Basement Type | N/a (finished) |
| Construction Style Attachment | Detached |
| Cooling Type | Central Air Conditioning, Air Exchanger |
| Exterior Finish | Stone, Vinyl Siding |
| Fire Protection | Smoke Detectors |
| Fireplace Present | Yes |
| Fireplace Total | 1 |
| Foundation Type | Poured Concrete |
| Heating Fuel | Natural Gas |
| Heating Type | Forced Air |
| Stories Total | 1 |
| Size Interior | 1,500 - 2,000 Ft2 |
| Type | House |
| Utility Water | Municipal Water |
Parking
| Attached Garage | |
| Garage |
Land
| Acreage | No |
| Fence Type | Fully Fenced, Fenced Yard |
| Landscape Features | Landscaped, Lawn Sprinkler |
| Sewer | Sanitary Sewer |
| Size Depth | 114 Ft ,9 In |
| Size Frontage | 57 Ft ,4 In |
| Size Irregular | 57.4 X 114.8 Ft |
| Size Total Text | 57.4 X 114.8 Ft |
| Zoning Description | R1 |
Rooms
| Level | Type | Length | Width | Dimensions |
|---|---|---|---|---|
| Lower Level | Family Room | 4.61 m | 7.77 m | 4.61 m x 7.77 m |
| Lower Level | Bedroom 4 | 3.61 m | 4.88 m | 3.61 m x 4.88 m |
| Lower Level | Bathroom | 1.83 m | 2.31 m | 1.83 m x 2.31 m |
| Lower Level | Utility Room | 3.54 m | 5.66 m | 3.54 m x 5.66 m |
| Main Level | Living Room | 8.28 m | 6.49 m | 8.28 m x 6.49 m |
| Main Level | Bedroom | 3.72 m | 4.27 m | 3.72 m x 4.27 m |
| Main Level | Bedroom 2 | 3.12 m | 3.22 m | 3.12 m x 3.22 m |
| Main Level | Bedroom 3 | 3.08 m | 3.2 m | 3.08 m x 3.2 m |
| Main Level | Bathroom | 2.69 m | 2.64 m | 2.69 m x 2.64 m |
https://www.realtor.ca/real-estate/28947508/348-stickel-street-saugeen-shores-saugeen-shores
Contact Us
Contact us for more information
Jesse Topp
Salesperson

