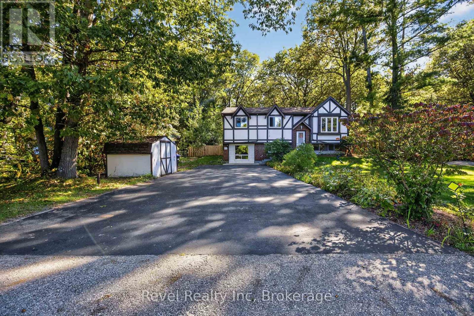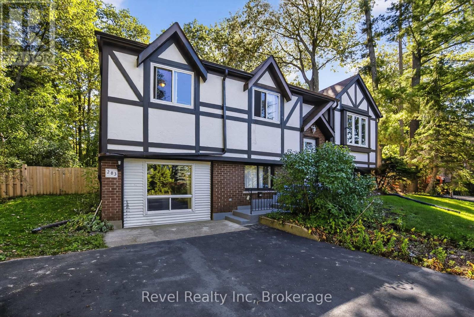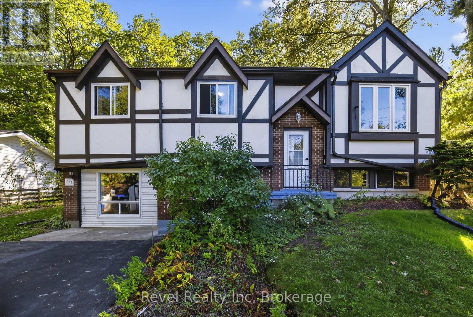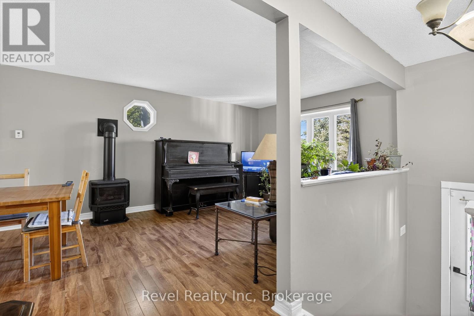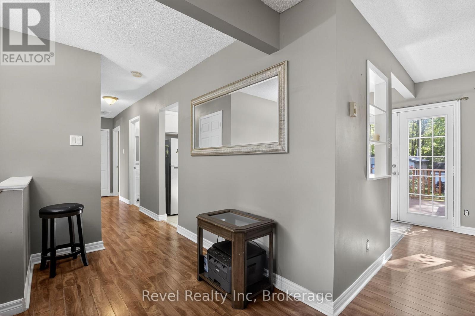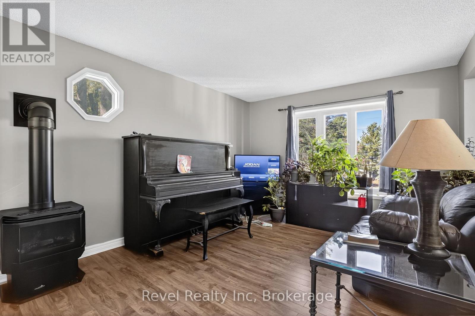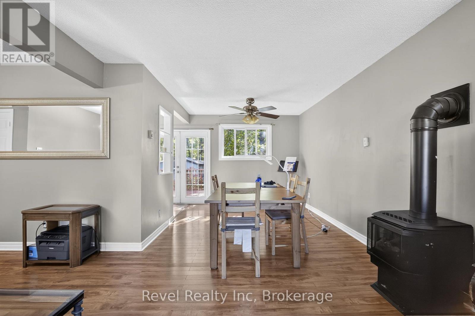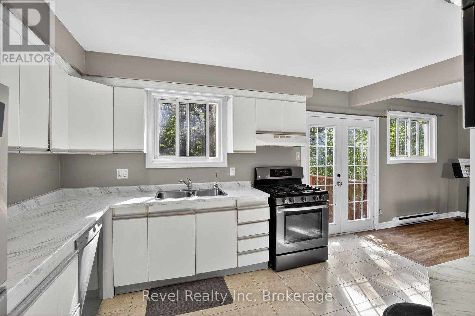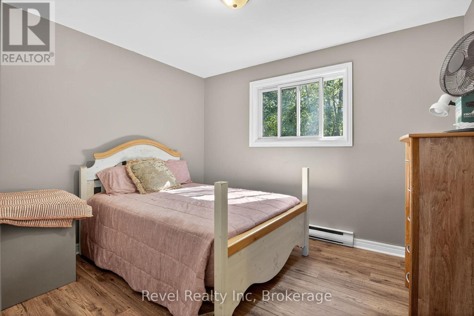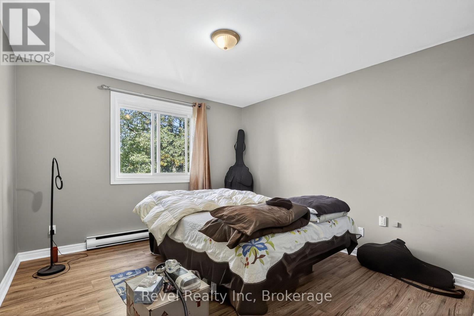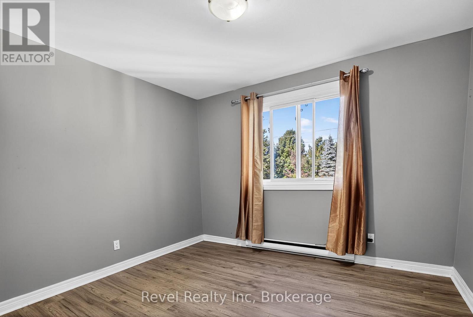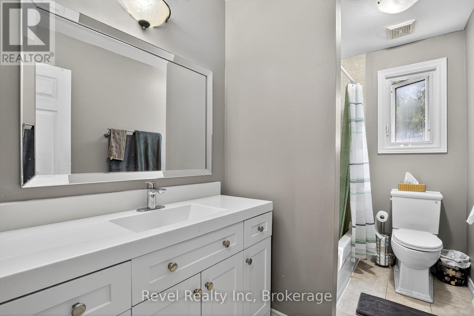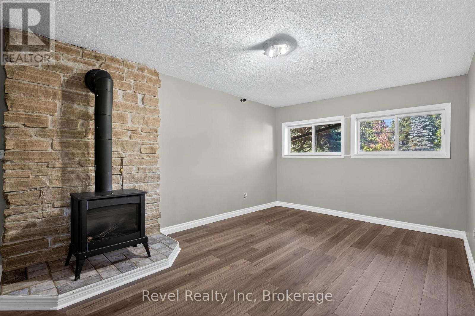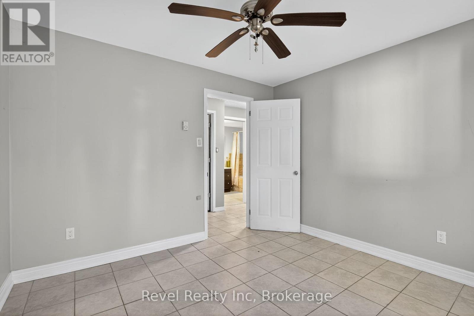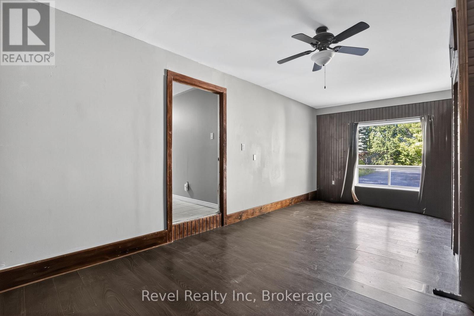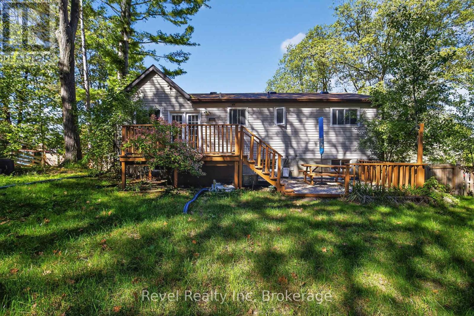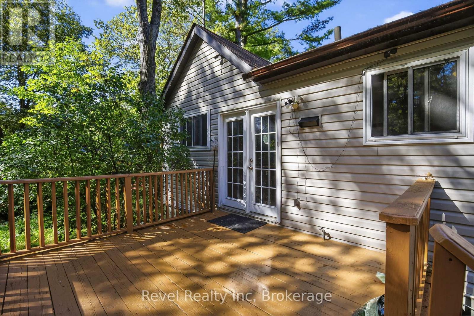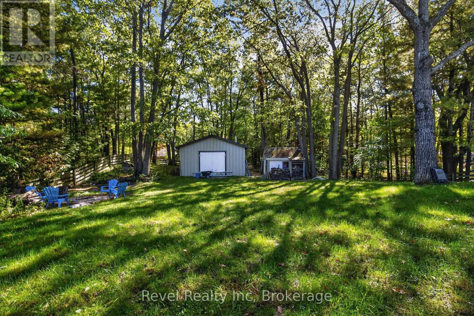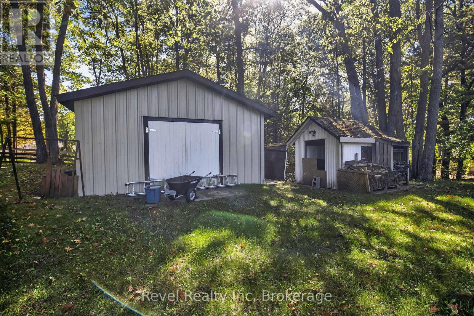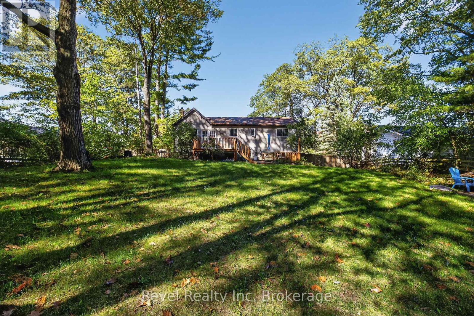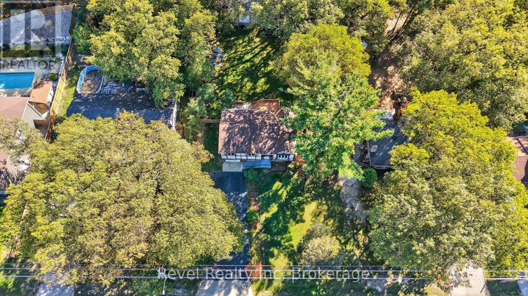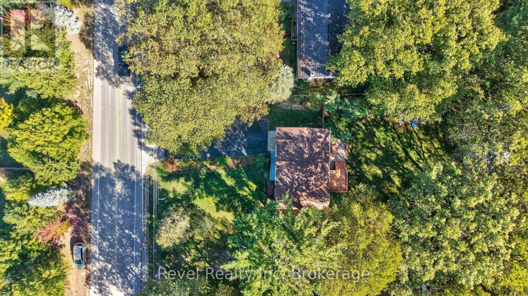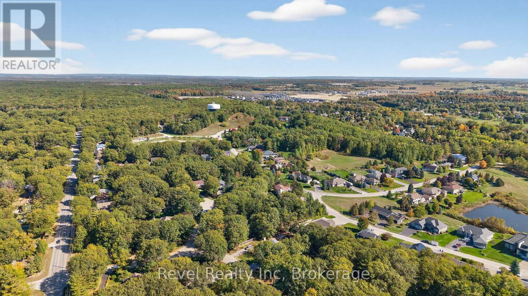203 Knox Road W Wasaga Beach, Ontario L9Z 2A7
$874,999
Welcome to this beautiful property full of potential in the heart of Wasaga Beach! This 4-bedroom, 2-bathroom home offers open-concept living, perfect for families and entertainers alike.The spacious kitchen provides plenty of counter space for your next family dinner or gathering, flowing seamlessly into the main living area for a warm, inviting feel.Step outside to your massive backyard oasis ideal for hosting summer BBQs, relaxing by the gardens, or enjoying the peaceful surroundings. The property also features a detached garage/workshop complete with heat and electricity perfect for hobbyists, car enthusiasts, or additional storage.With its combination of space, functionality, and charm, this home truly offers something for everyone. Close to beaches, trails, schools, and all of Wasagas amenities this property wont last long! (id:54532)
Property Details
| MLS® Number | S12445625 |
| Property Type | Single Family |
| Community Name | Wasaga Beach |
| Features | Wooded Area |
| Parking Space Total | 6 |
Building
| Bathroom Total | 2 |
| Bedrooms Above Ground | 3 |
| Bedrooms Below Ground | 1 |
| Bedrooms Total | 4 |
| Appliances | Dishwasher, Dryer, Microwave, Stove, Washer, Refrigerator |
| Architectural Style | Bungalow |
| Basement Development | Finished |
| Basement Type | Full (finished) |
| Construction Style Attachment | Detached |
| Exterior Finish | Brick Facing |
| Fireplace Present | Yes |
| Foundation Type | Block |
| Heating Fuel | Natural Gas |
| Heating Type | Baseboard Heaters |
| Stories Total | 1 |
| Size Interior | 1,100 - 1,500 Ft2 |
| Type | House |
| Utility Water | Municipal Water |
Parking
| Detached Garage | |
| Garage |
Land
| Access Type | Year-round Access |
| Acreage | No |
| Sewer | Septic System |
| Size Depth | 200 Ft |
| Size Frontage | 85 Ft |
| Size Irregular | 85 X 200 Ft ; 84.99 X 200 X 84.99 X 200 |
| Size Total Text | 85 X 200 Ft ; 84.99 X 200 X 84.99 X 200 |
| Zoning Description | Res |
Rooms
| Level | Type | Length | Width | Dimensions |
|---|---|---|---|---|
| Basement | Den | 3.27 m | 3.6 m | 3.27 m x 3.6 m |
| Basement | Laundry Room | 2.43 m | 2.84 m | 2.43 m x 2.84 m |
| Basement | Other | 2.08 m | 2.69 m | 2.08 m x 2.69 m |
| Basement | Bathroom | Measurements not available | ||
| Basement | Family Room | 3.3 m | 5 m | 3.3 m x 5 m |
| Basement | Bedroom | 3.35 m | 6.62 m | 3.35 m x 6.62 m |
| Main Level | Living Room | 3.53 m | 4.82 m | 3.53 m x 4.82 m |
| Main Level | Kitchen | 2.97 m | 4.11 m | 2.97 m x 4.11 m |
| Main Level | Other | 3.04 m | 3.12 m | 3.04 m x 3.12 m |
| Main Level | Primary Bedroom | 3.42 m | 3.73 m | 3.42 m x 3.73 m |
| Main Level | Bedroom | 3.04 m | 3.6 m | 3.04 m x 3.6 m |
| Main Level | Bedroom | 2.84 m | 3.42 m | 2.84 m x 3.42 m |
| Main Level | Bathroom | Measurements not available |
Utilities
| Cable | Installed |
| Electricity | Installed |
| Wireless | Available |
https://www.realtor.ca/real-estate/28953390/203-knox-road-w-wasaga-beach-wasaga-beach
Contact Us
Contact us for more information

