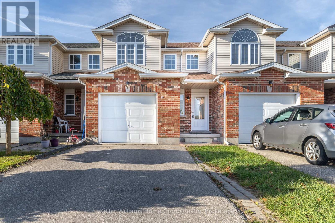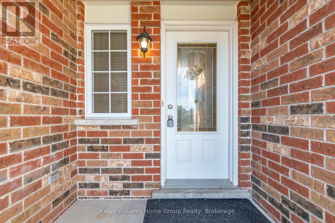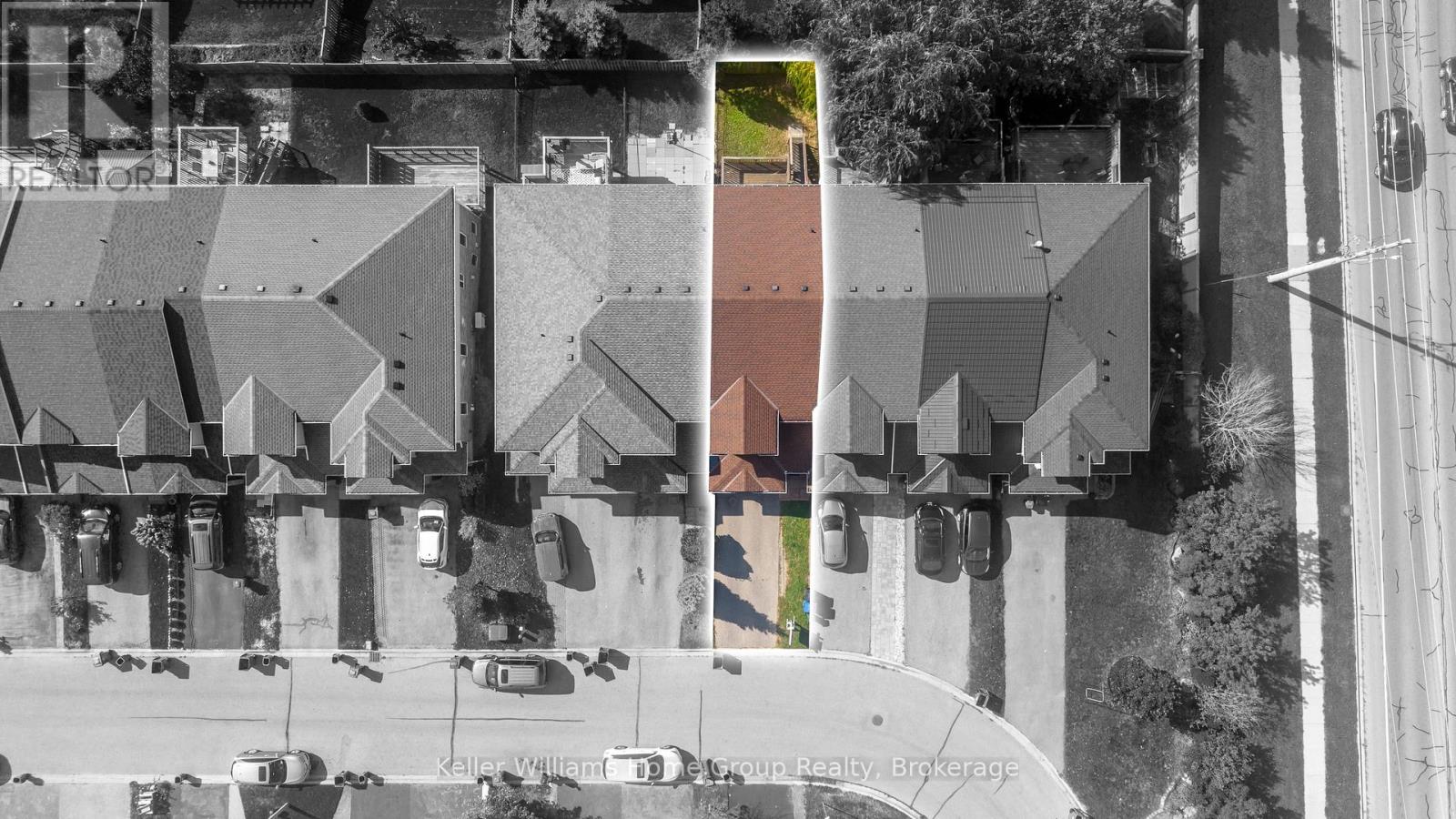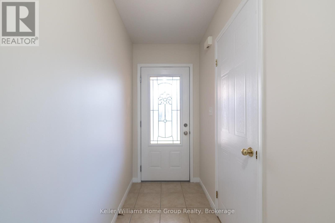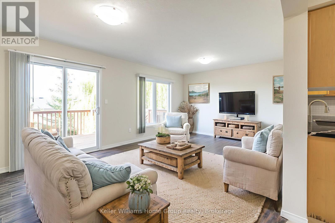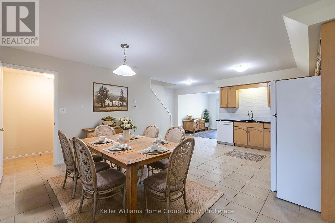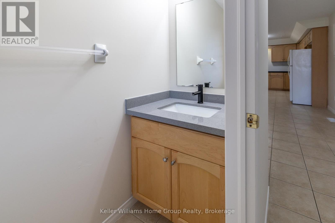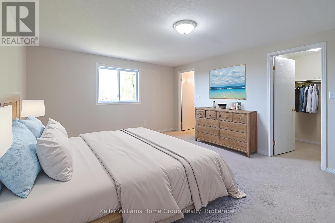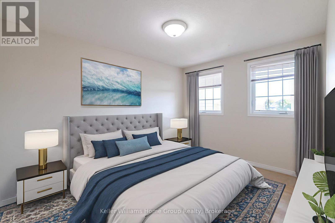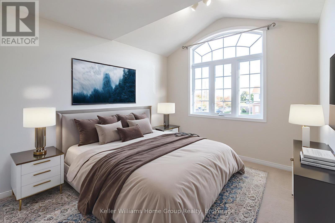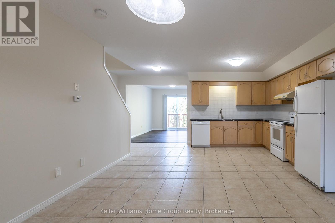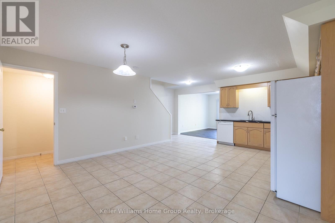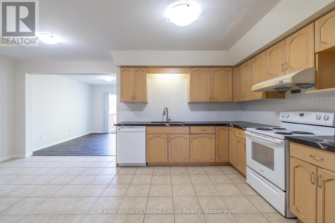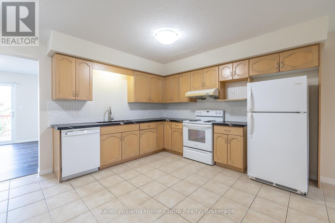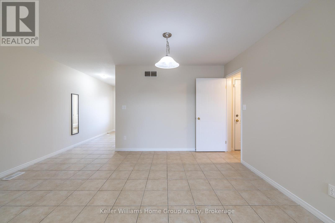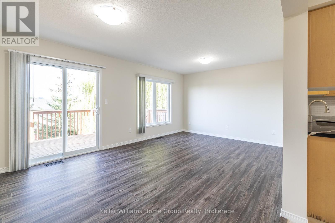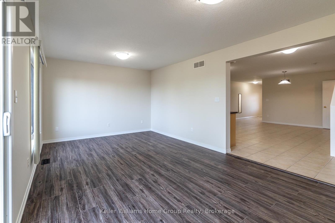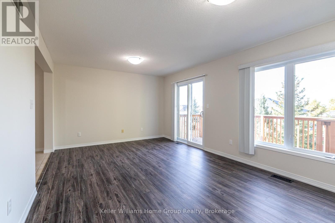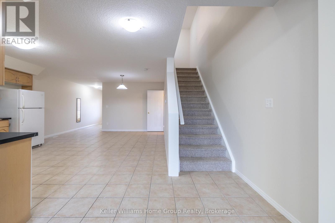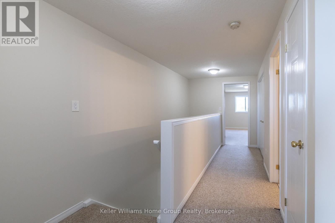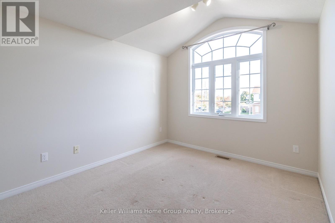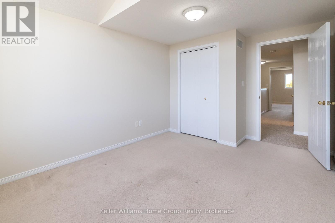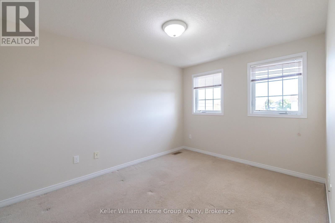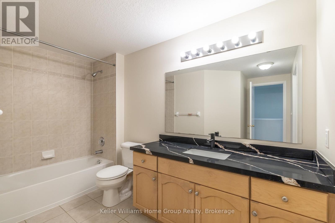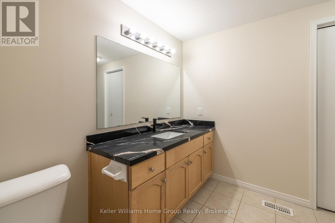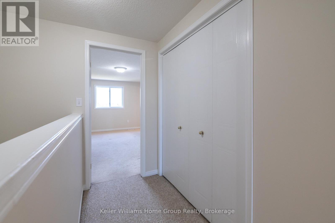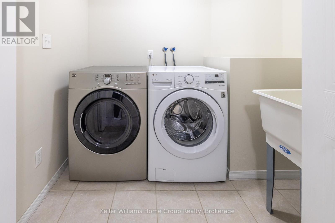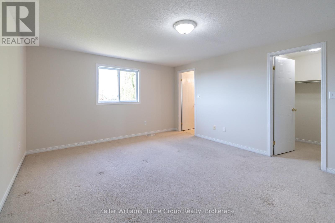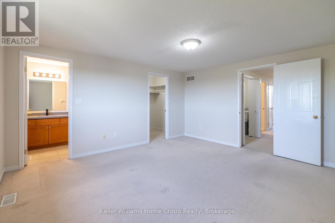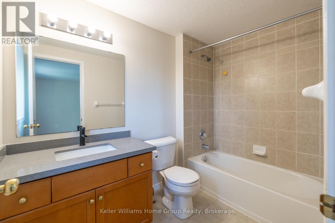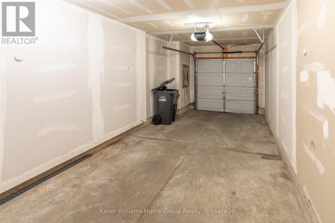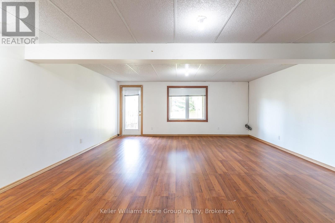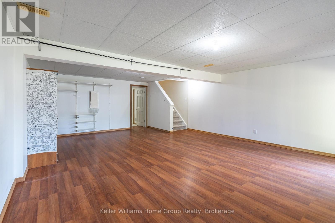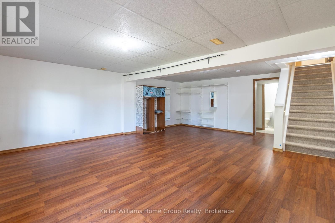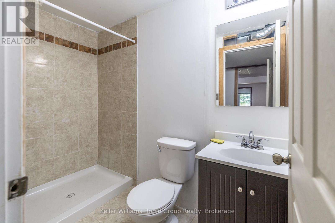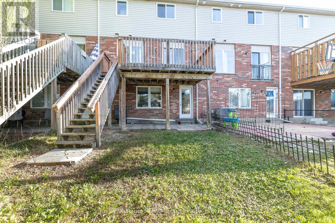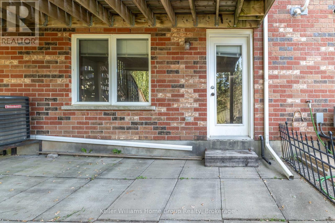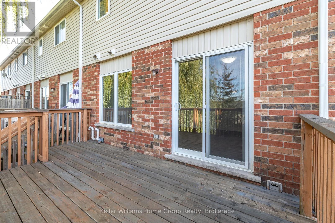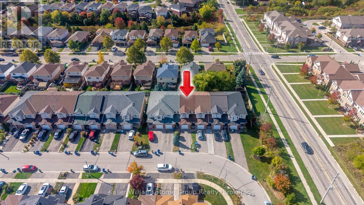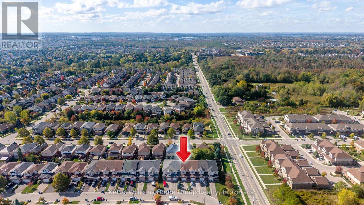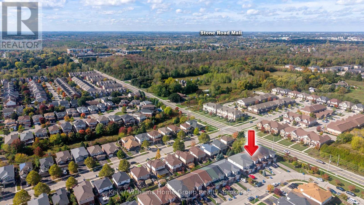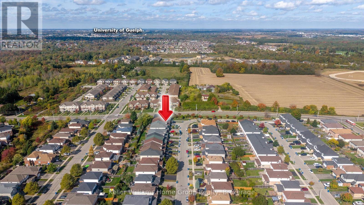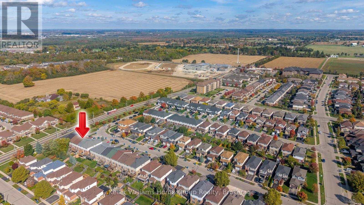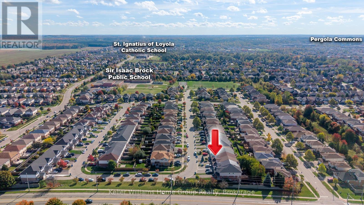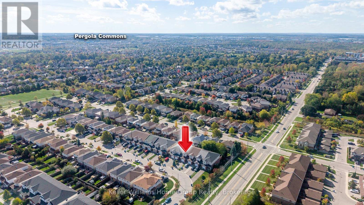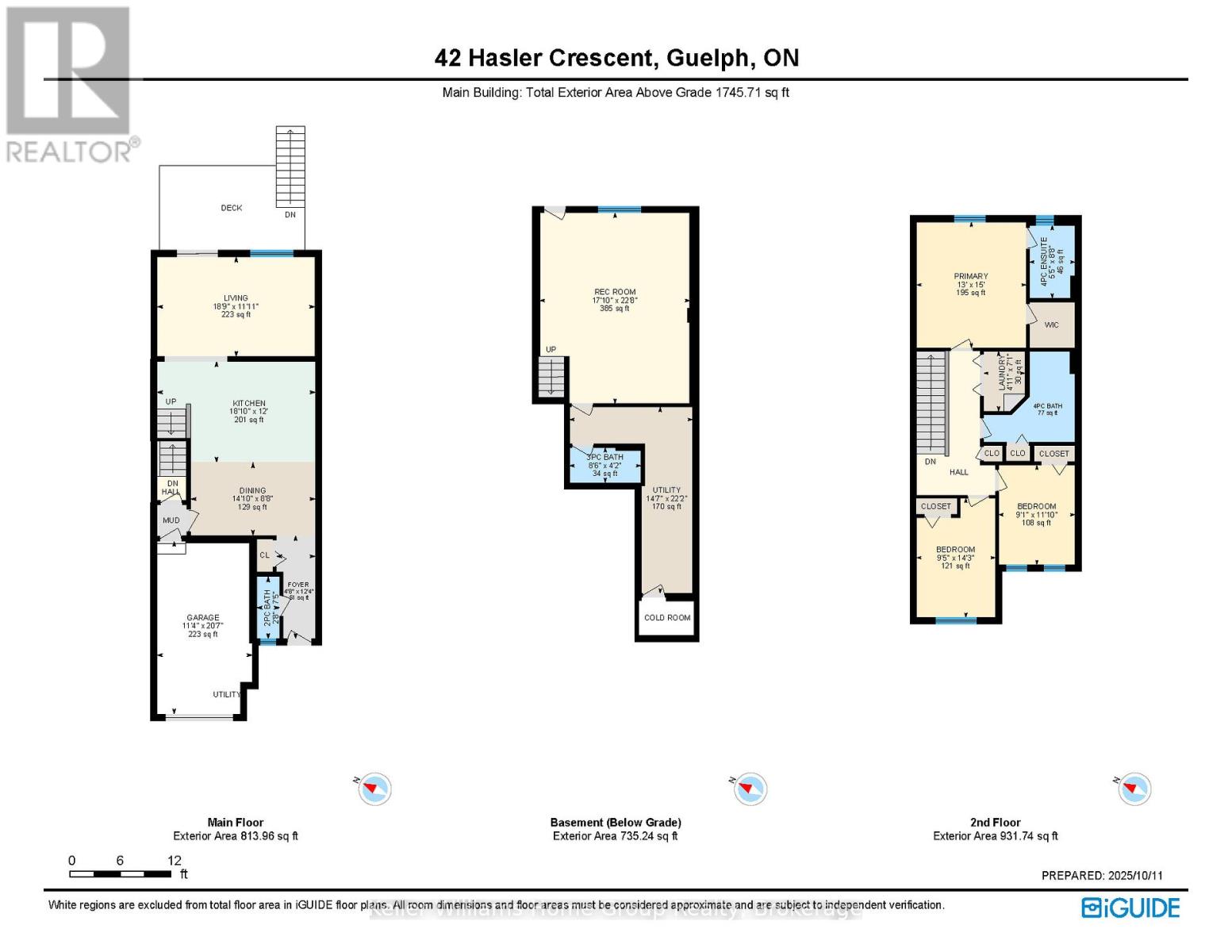42 Hasler Crescent Guelph, Ontario N1L 0A2
$799,900
Bright & Airy South End Freehold Townhouse Perfectly situated between the University, top-rated schools, and South End shopping centres, this move-in-ready freehold townhouse offers the ideal blend of convenience and comfort. Freshly painted in neutral tones and featuring brand-new flooring in the main floors great room, this home exudes a bright, modern feel. The highlight is the fully finished walk-out basement, filled with natural light and opening onto a beautiful private backyard ideal for entertaining, relaxing, or study breaks in the sun. The lower level also includes a spacious 3-piece bathroom, adding versatility and function to the space. Whether your looking for a family home or a smart investment property for a student starting university, this home checks every box. (id:54532)
Property Details
| MLS® Number | X12459696 |
| Property Type | Single Family |
| Community Name | Pineridge/Westminster Woods |
| Easement | Right Of Way |
| Equipment Type | Water Heater |
| Parking Space Total | 1 |
| Rental Equipment Type | Water Heater |
| Structure | Porch |
Building
| Bathroom Total | 4 |
| Bedrooms Above Ground | 3 |
| Bedrooms Total | 3 |
| Age | 16 To 30 Years |
| Appliances | Water Softener |
| Basement Features | Walk Out |
| Basement Type | Full |
| Construction Style Attachment | Link |
| Cooling Type | Central Air Conditioning |
| Exterior Finish | Wood, Vinyl Siding |
| Fire Protection | Smoke Detectors |
| Foundation Type | Poured Concrete |
| Half Bath Total | 1 |
| Heating Fuel | Natural Gas |
| Heating Type | Forced Air |
| Stories Total | 2 |
| Size Interior | 1,500 - 2,000 Ft2 |
| Type | House |
| Utility Water | Municipal Water |
Parking
| Attached Garage | |
| Garage |
Land
| Acreage | No |
| Sewer | Sanitary Sewer |
| Size Depth | 107 Ft |
| Size Frontage | 20 Ft |
| Size Irregular | 20 X 107 Ft |
| Size Total Text | 20 X 107 Ft|under 1/2 Acre |
| Zoning Description | R3b-7 |
Rooms
| Level | Type | Length | Width | Dimensions |
|---|---|---|---|---|
| Second Level | Primary Bedroom | 4.56 m | 3.98 m | 4.56 m x 3.98 m |
| Second Level | Bedroom | 3.67 m | 2.77 m | 3.67 m x 2.77 m |
| Second Level | Bedroom | 4.34 m | 3.87 m | 4.34 m x 3.87 m |
| Basement | Other | 6.92 m | 5.44 m | 6.92 m x 5.44 m |
| Main Level | Living Room | 5.72 m | 3.62 m | 5.72 m x 3.62 m |
| Main Level | Dining Room | 4.52 m | 2.65 m | 4.52 m x 2.65 m |
| Main Level | Kitchen | 5.74 m | 3.67 m | 5.74 m x 3.67 m |
Utilities
| Cable | Installed |
| Electricity | Installed |
Contact Us
Contact us for more information
Shikeeb Rahmaty
Salesperson

