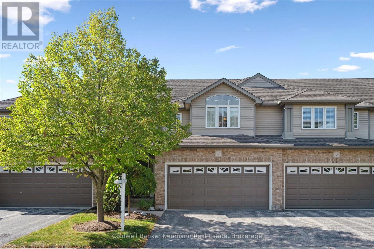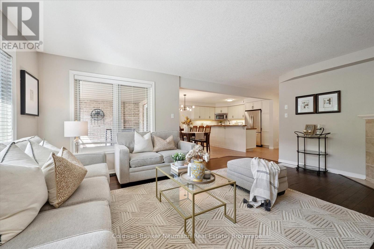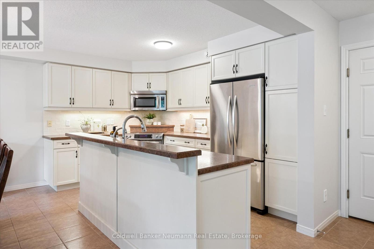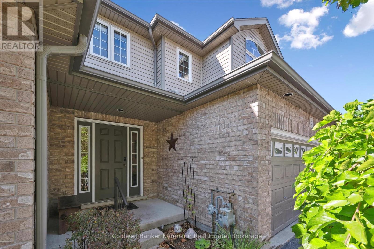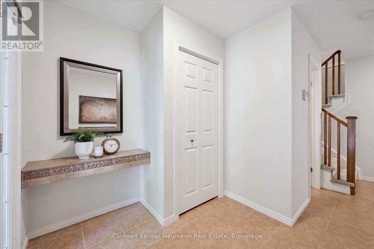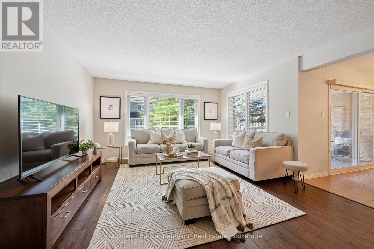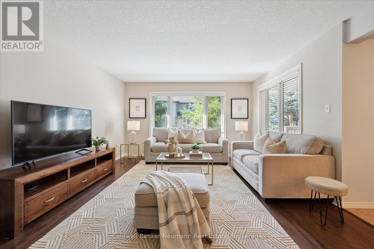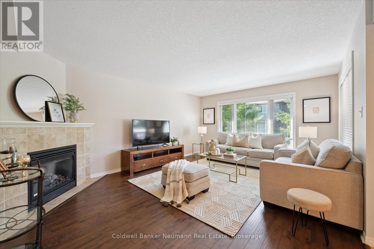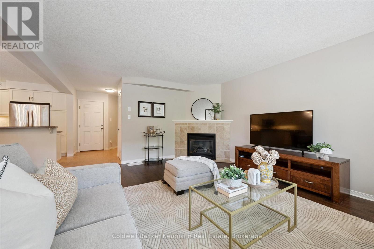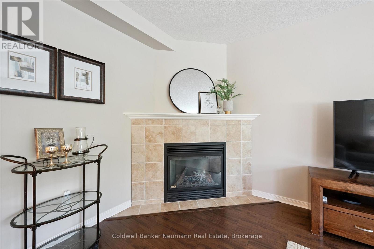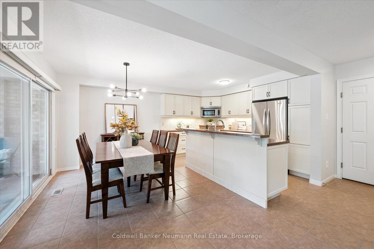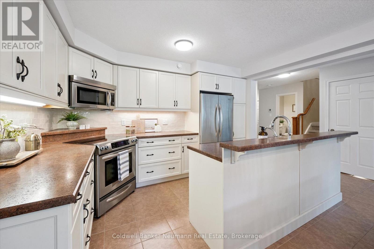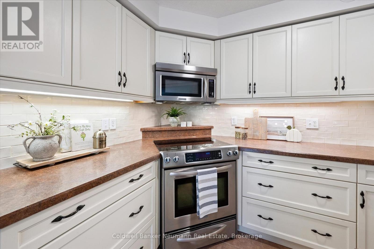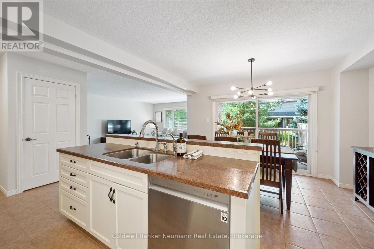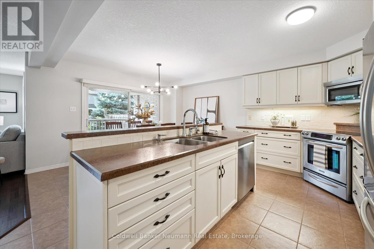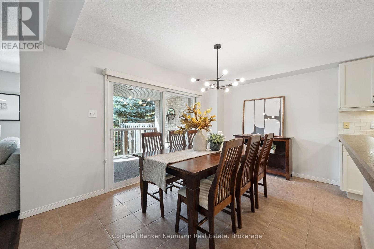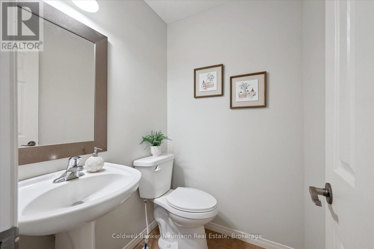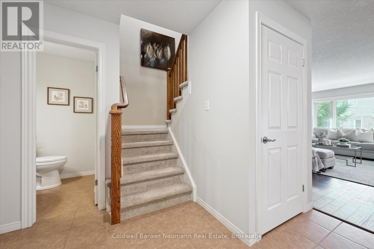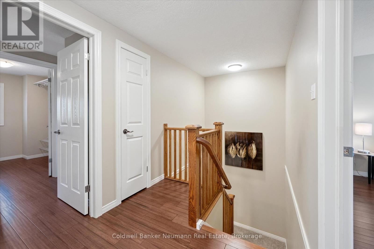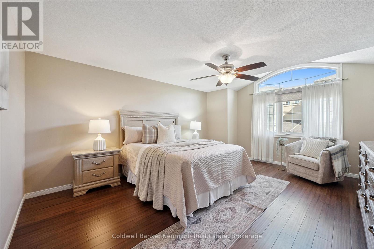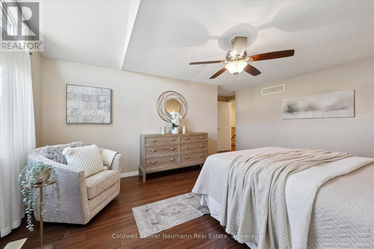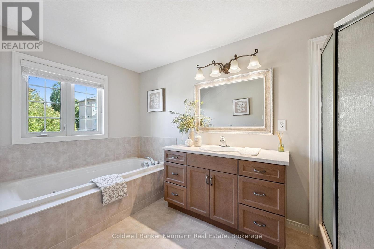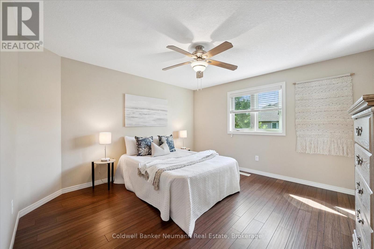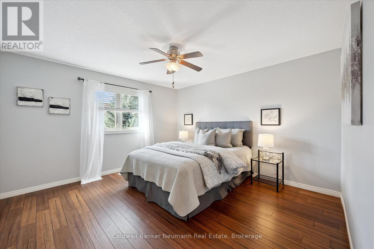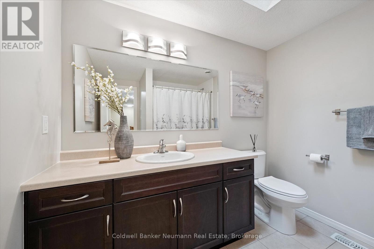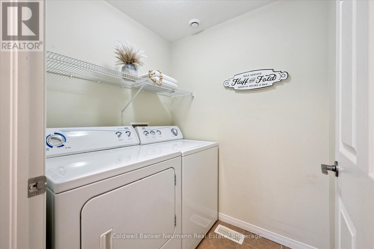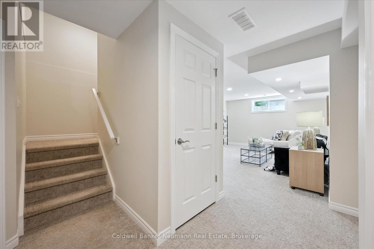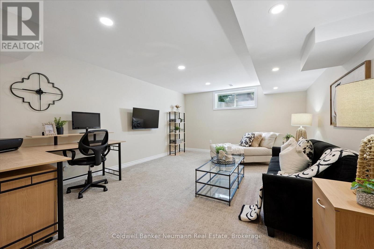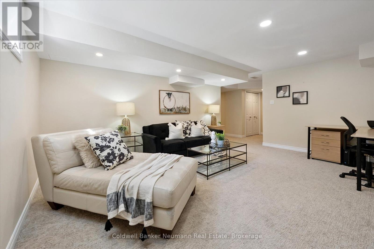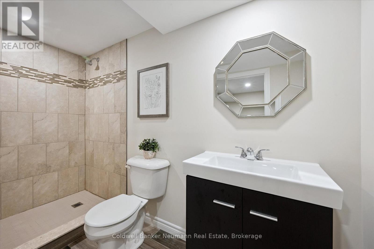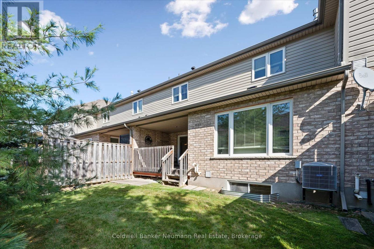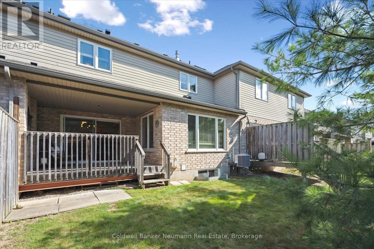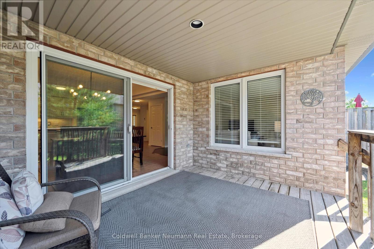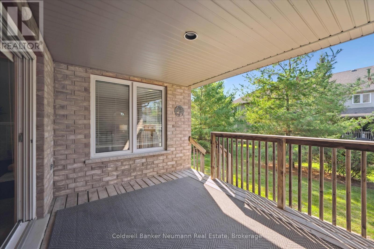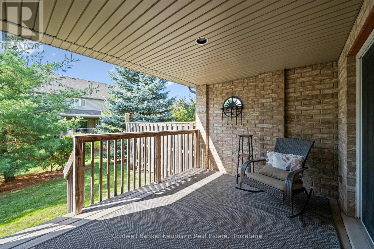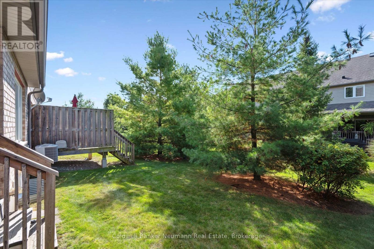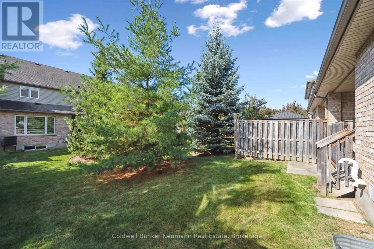5 - 255 Summerfield Drive Guelph, Ontario N1L 0E1
$874,900Maintenance, Common Area Maintenance, Parking, Insurance
$389 Monthly
Maintenance, Common Area Maintenance, Parking, Insurance
$389 MonthlyExecutive 3-Bedroom Townhouse in Sought-After Location!! Welcome to this stunning 3-bedroom executive townhouse, perfectly situated in one of Guelph's most sought-after neighborhoods. Offering a spacious 2-car garage and a modern, open layout, this home blends comfort, style, and convenience. Step into the bright, open-concept main floor, where the spacious living and dining areas are bathed in natural light from oversized patio doors leading to your private covered patio. The living room features a cozy gas fireplace, creating a warm and inviting atmosphere. At the heart of the home is a lovely, functional kitchen designed for both everyday living and entertaining. It features plenty of cabinetry, ample counter space, and a large central islandperfect for meal prep, casual dining, or gathering with friends and family. Upstairs, you will find three generously sized bedrooms, including a primary suite with a walk-in closet and a spa-inspired ensuite featuring a soaker tub and separate shower. A convenient second-floor laundry room and a stylish main bathroom complete the upper level. The fully finished basement adds even more living space, with a large recreation room, a 3-piece bathroom, and plenty of storage options. This beautifully maintained home offers executive living in a prime location close to parks, schools, shopping, and transit. A must-see for anyone seeking style, space, and a premium location! (id:54532)
Property Details
| MLS® Number | X12459716 |
| Property Type | Single Family |
| Community Name | Pineridge/Westminster Woods |
| Amenities Near By | Public Transit, Schools |
| Community Features | Pet Restrictions |
| Equipment Type | Water Heater |
| Parking Space Total | 4 |
| Rental Equipment Type | Water Heater |
| Structure | Porch |
Building
| Bathroom Total | 4 |
| Bedrooms Above Ground | 3 |
| Bedrooms Total | 3 |
| Amenities | Fireplace(s) |
| Appliances | Water Softener, Dishwasher, Dryer, Microwave, Stove, Washer, Refrigerator |
| Basement Development | Finished |
| Basement Type | Full (finished) |
| Cooling Type | Central Air Conditioning |
| Exterior Finish | Brick, Vinyl Siding |
| Fireplace Present | Yes |
| Fireplace Total | 1 |
| Half Bath Total | 1 |
| Heating Fuel | Natural Gas |
| Heating Type | Forced Air |
| Stories Total | 2 |
| Size Interior | 1,800 - 1,999 Ft2 |
| Type | Row / Townhouse |
Parking
| Attached Garage | |
| Garage |
Land
| Acreage | No |
| Land Amenities | Public Transit, Schools |
Rooms
| Level | Type | Length | Width | Dimensions |
|---|---|---|---|---|
| Second Level | Laundry Room | 2.08 m | 2.55 m | 2.08 m x 2.55 m |
| Second Level | Primary Bedroom | 6.08 m | 5.55 m | 6.08 m x 5.55 m |
| Second Level | Bedroom | 3.69 m | 3.77 m | 3.69 m x 3.77 m |
| Second Level | Bedroom | 3.76 m | 3.77 m | 3.76 m x 3.77 m |
| Second Level | Bathroom | 2.09 m | 3.87 m | 2.09 m x 3.87 m |
| Second Level | Bathroom | 2.55 m | 2.55 m | 2.55 m x 2.55 m |
| Basement | Recreational, Games Room | 4.02 m | 5.36 m | 4.02 m x 5.36 m |
| Basement | Other | 2.48 m | 3.71 m | 2.48 m x 3.71 m |
| Basement | Bathroom | 3.06 m | 1.49 m | 3.06 m x 1.49 m |
| Basement | Utility Room | 4.09 m | 3.46 m | 4.09 m x 3.46 m |
| Main Level | Living Room | 4.2 m | 5.44 m | 4.2 m x 5.44 m |
| Main Level | Dining Room | 4.08 m | 2.54 m | 4.08 m x 2.54 m |
| Main Level | Kitchen | 4.08 m | 2.77 m | 4.08 m x 2.77 m |
| Main Level | Foyer | 2.66 m | 2.24 m | 2.66 m x 2.24 m |
| Main Level | Bathroom | 1.47 m | 1.4 m | 1.47 m x 1.4 m |
Contact Us
Contact us for more information
Angela Crawford
Salesperson
www.angelacrawfordhomes.com/
www.facebook.com/angelacrawfordhomes
www.linkedin.com/in/angela-crawford-72a07b10/
www.instagram.com/angelarcrawford/

