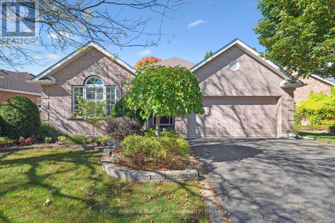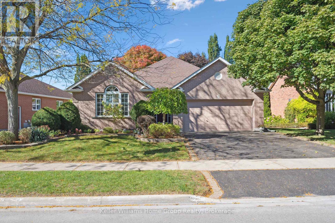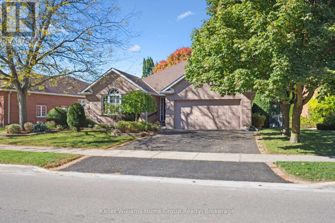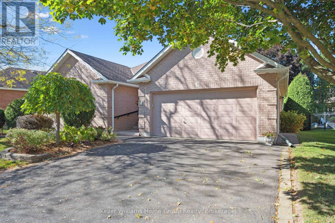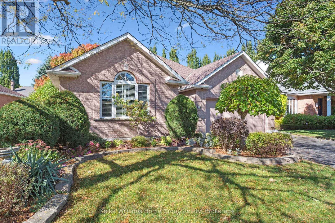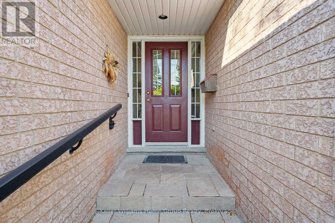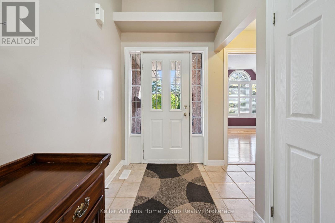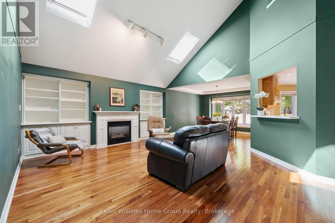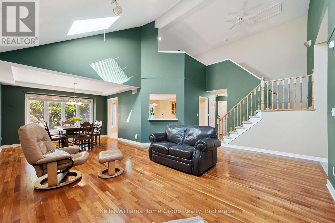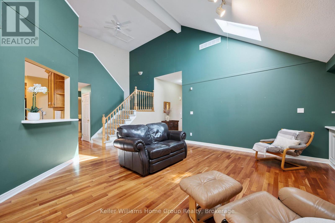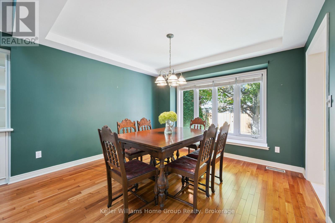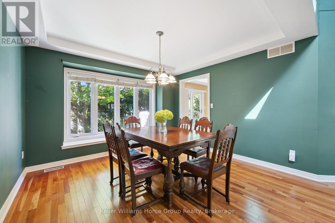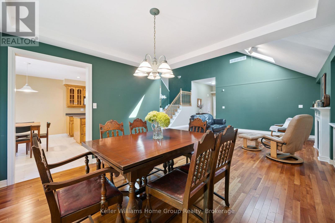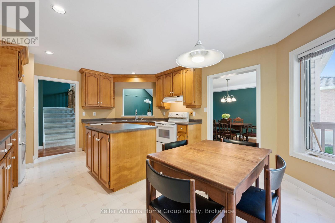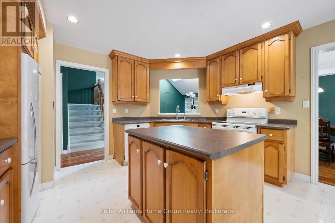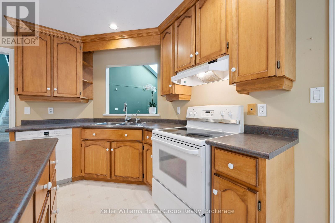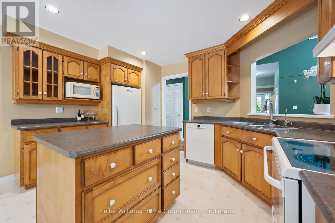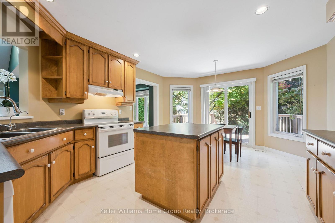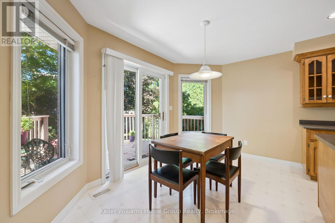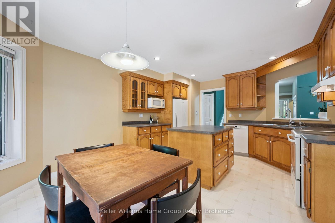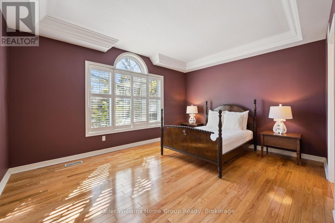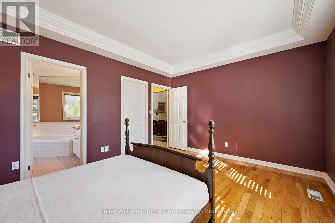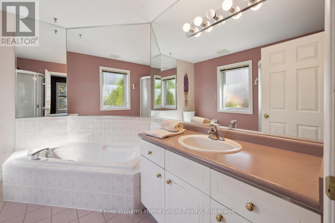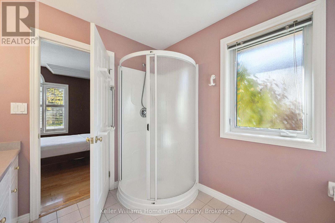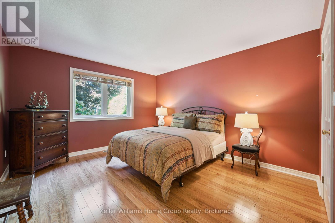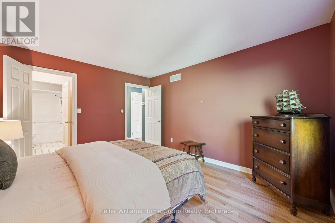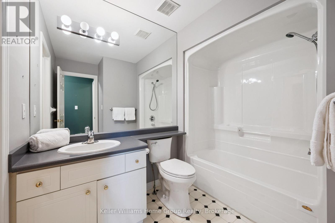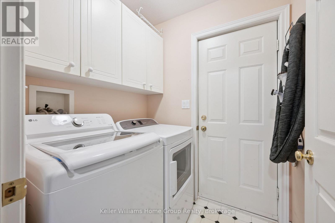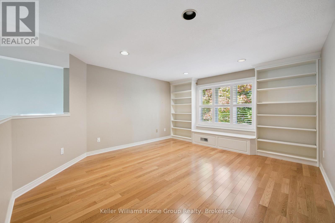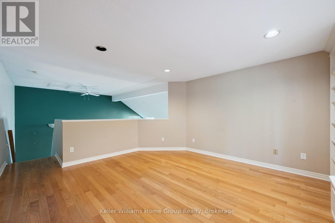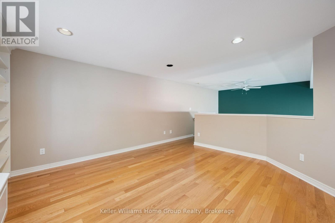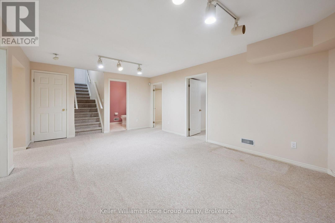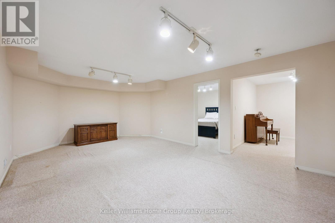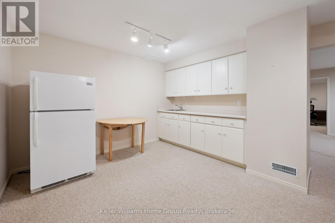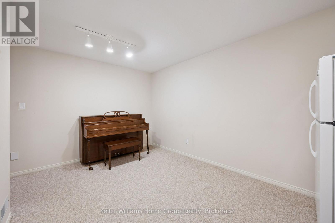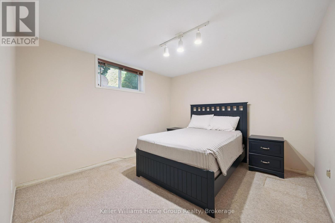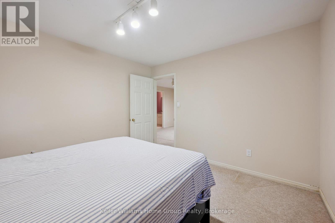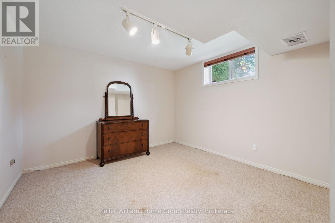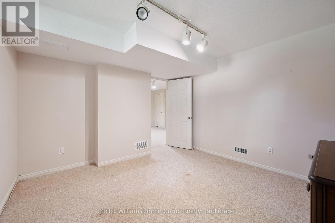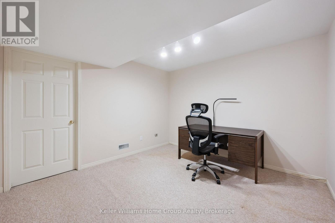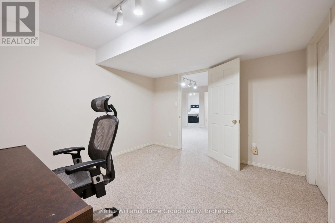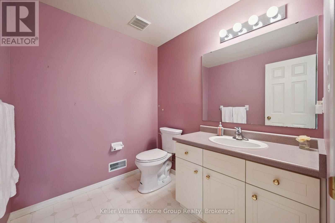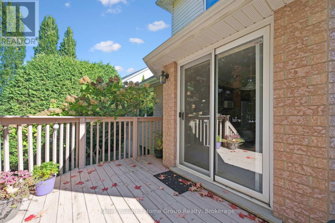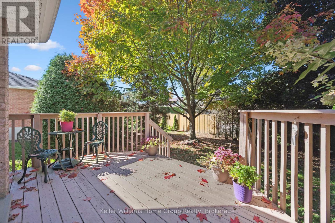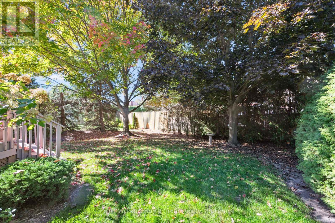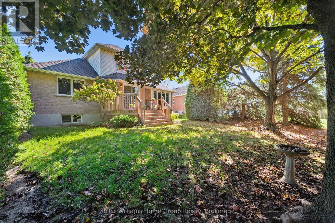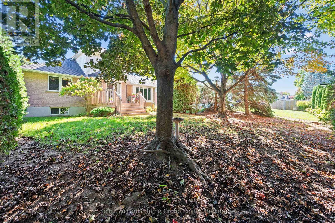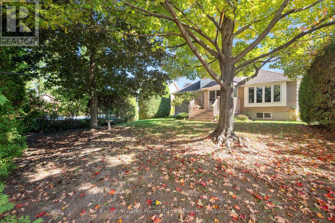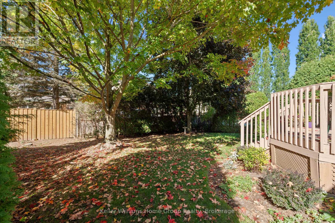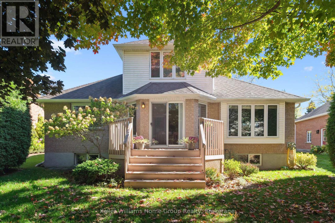66 Kortright Road E Guelph, Ontario N1G 4N8
$1,050,000
Welcome to this beautifully maintained bungaloft in Guelph's highly sought-after Kortright East neighbourhood - where comfort, functionality, and charm come together seamlessly.The main floor offers a bright and spacious layout featuring two bedrooms, including a primary suite with a walk-in closet and private ensuite bathroom. A second bedroom with its own 3-piece bath provides flexibility for guests or family. Enjoy the ease of main floor laundry, vaulted ceilings with skylights, and a cozy gas fireplace that anchors the sun-filled living room.Downstairs, the finished basement extends your living space with two additional bedrooms, a den, office, and a 2-piece bath with shower rough-in-perfect for a growing family, home business, or multigenerational living with separate basement entrance through the garage. Ample storage throughout ensures everything has its place.Step outside to a private backyard surrounded by mature trees, ideal for relaxing or entertaining. A double car garage and spacious driveway complete this exceptional property.Located in a quiet, established community close to parks, trails, top-rated schools, shopping, and transit, this home offers the perfect blend of tranquility and convenience. (id:54532)
Open House
This property has open houses!
2:00 pm
Ends at:4:00 pm
Property Details
| MLS® Number | X12467913 |
| Property Type | Single Family |
| Community Name | Kortright East |
| Amenities Near By | Park, Public Transit |
| Community Features | School Bus |
| Equipment Type | Water Heater, Water Softener |
| Parking Space Total | 4 |
| Rental Equipment Type | Water Heater, Water Softener |
Building
| Bathroom Total | 3 |
| Bedrooms Above Ground | 2 |
| Bedrooms Below Ground | 2 |
| Bedrooms Total | 4 |
| Age | 16 To 30 Years |
| Amenities | Fireplace(s) |
| Appliances | Garage Door Opener Remote(s), Central Vacuum, Dishwasher, Dryer, Garage Door Opener, Stove, Washer, Window Coverings, Refrigerator |
| Basement Development | Partially Finished |
| Basement Features | Separate Entrance |
| Basement Type | N/a (partially Finished) |
| Construction Style Attachment | Detached |
| Cooling Type | Central Air Conditioning |
| Exterior Finish | Brick |
| Fireplace Present | Yes |
| Fireplace Total | 1 |
| Foundation Type | Poured Concrete |
| Half Bath Total | 1 |
| Heating Fuel | Natural Gas |
| Heating Type | Forced Air |
| Stories Total | 2 |
| Size Interior | 1,500 - 2,000 Ft2 |
| Type | House |
| Utility Water | Municipal Water |
Parking
| Attached Garage | |
| Garage |
Land
| Acreage | No |
| Land Amenities | Park, Public Transit |
| Sewer | Sanitary Sewer |
| Size Depth | 135 Ft |
| Size Frontage | 74 Ft ,10 In |
| Size Irregular | 74.9 X 135 Ft |
| Size Total Text | 74.9 X 135 Ft |
| Zoning Description | R1b |
Rooms
| Level | Type | Length | Width | Dimensions |
|---|---|---|---|---|
| Second Level | Loft | 4.09 m | 5.7 m | 4.09 m x 5.7 m |
| Basement | Bedroom | 3.64 m | 3.47 m | 3.64 m x 3.47 m |
| Basement | Bedroom | 3.53 m | 3.32 m | 3.53 m x 3.32 m |
| Basement | Den | 3.65 m | 3.35 m | 3.65 m x 3.35 m |
| Basement | Kitchen | 3.54 m | 4.49 m | 3.54 m x 4.49 m |
| Basement | Recreational, Games Room | 4.05 m | 6.6 m | 4.05 m x 6.6 m |
| Basement | Other | 4.38 m | 7.87 m | 4.38 m x 7.87 m |
| Basement | Bathroom | Measurements not available | ||
| Main Level | Bathroom | Measurements not available | ||
| Main Level | Bathroom | Measurements not available | ||
| Main Level | Primary Bedroom | 4.59 m | 3.64 m | 4.59 m x 3.64 m |
| Main Level | Bedroom | 3.65 m | 4.13 m | 3.65 m x 4.13 m |
| Main Level | Eating Area | 4.06 m | 2.5 m | 4.06 m x 2.5 m |
| Main Level | Dining Room | 3.66 m | 3.73 m | 3.66 m x 3.73 m |
| Main Level | Kitchen | 4.06 m | 2.9 m | 4.06 m x 2.9 m |
| Main Level | Living Room | 6.22 m | 4.8 m | 6.22 m x 4.8 m |
https://www.realtor.ca/real-estate/29001455/66-kortright-road-e-guelph-kortright-east-kortright-east
Contact Us
Contact us for more information
Kim Mckenzie
Salesperson
Luke Mckenzie
Salesperson

