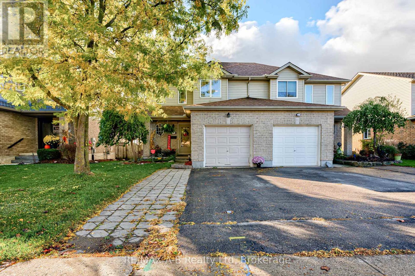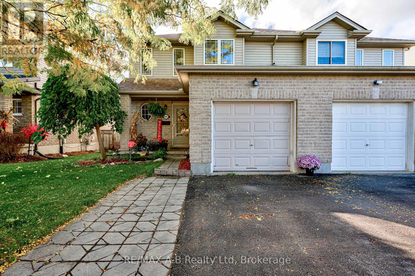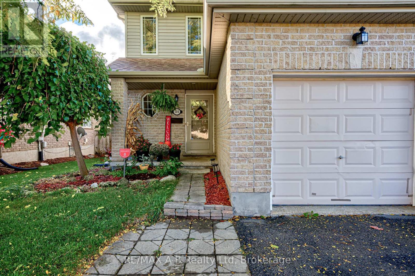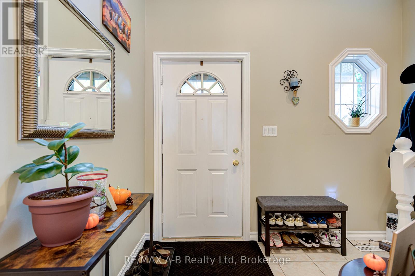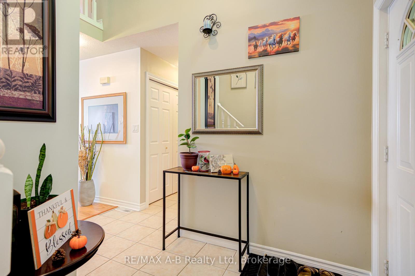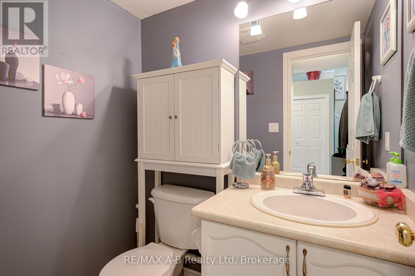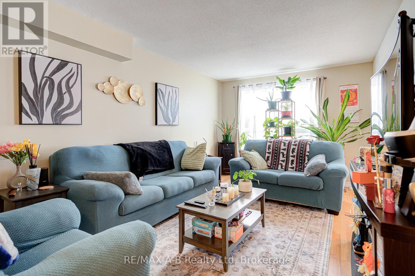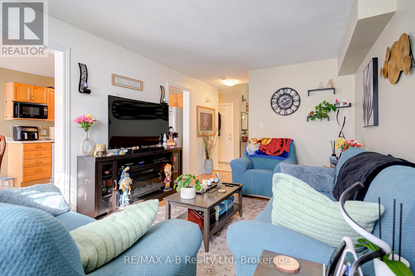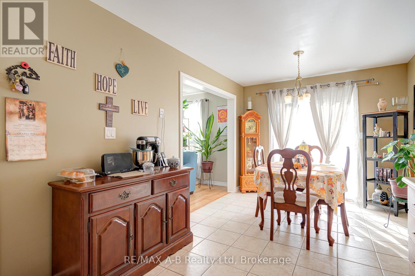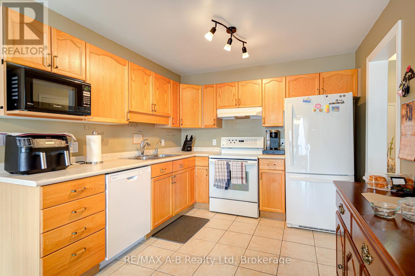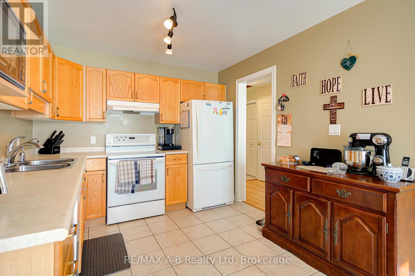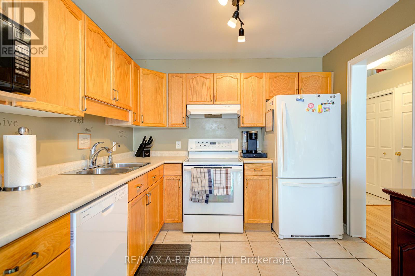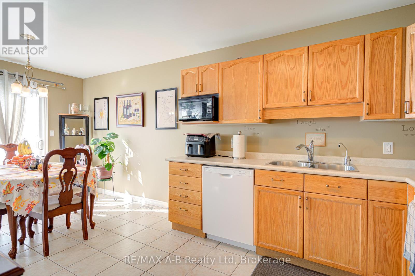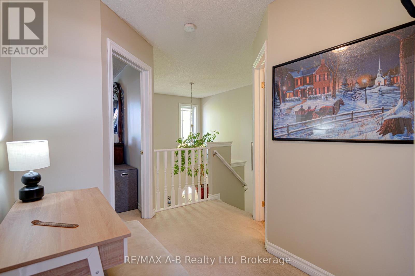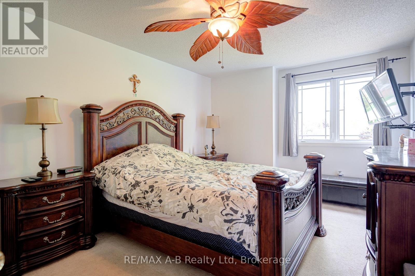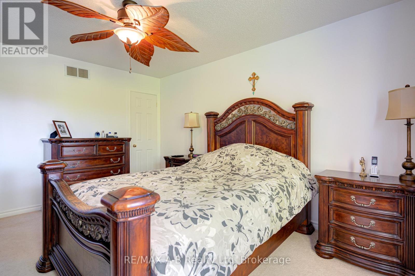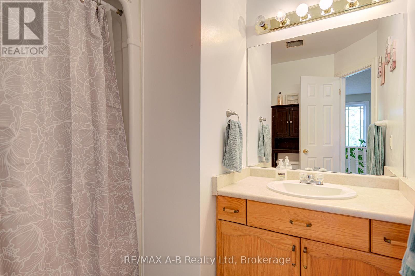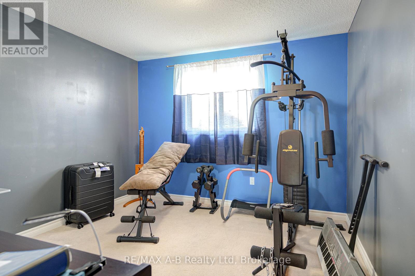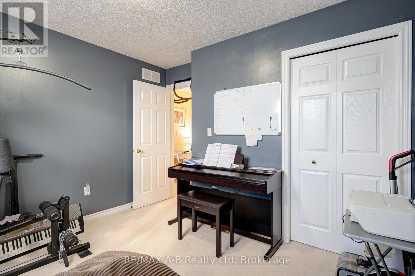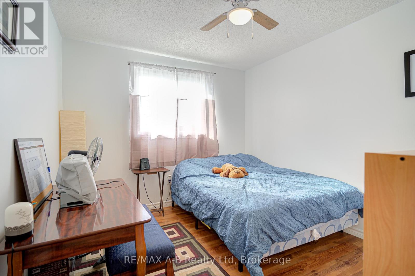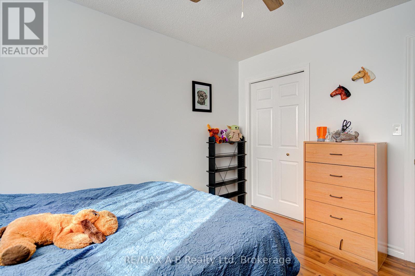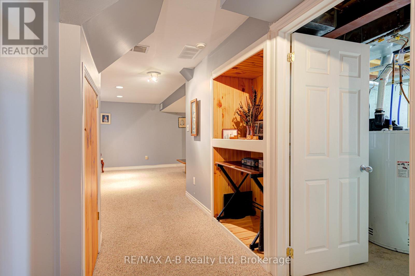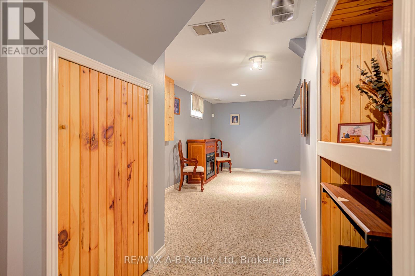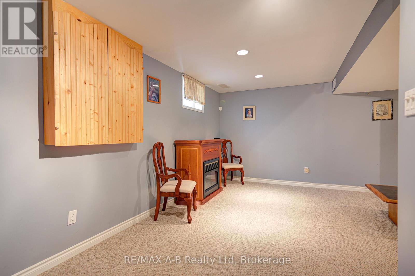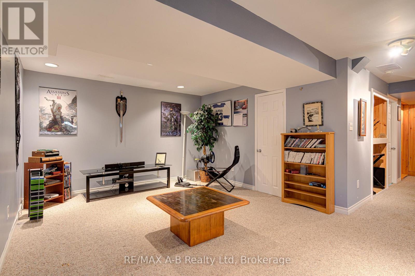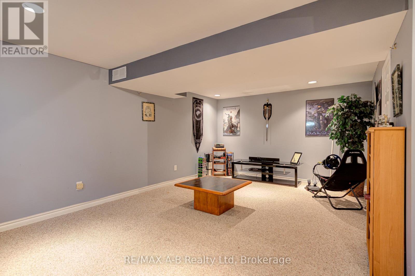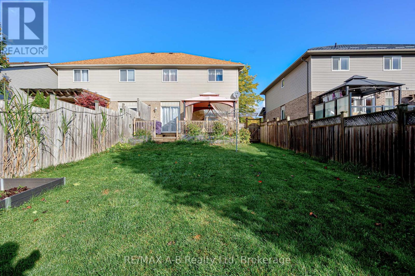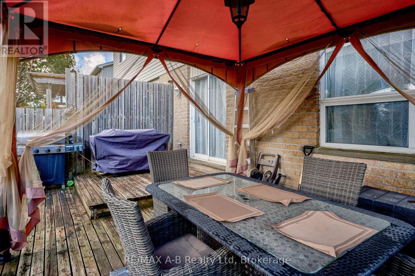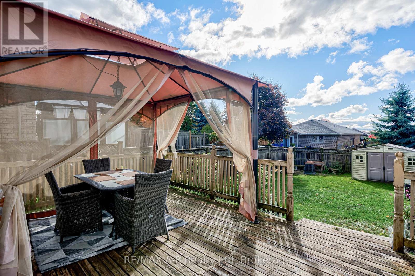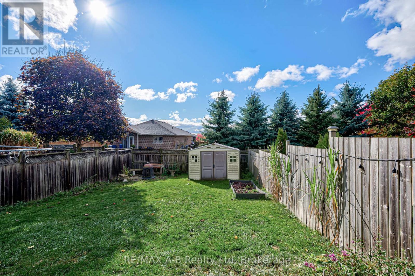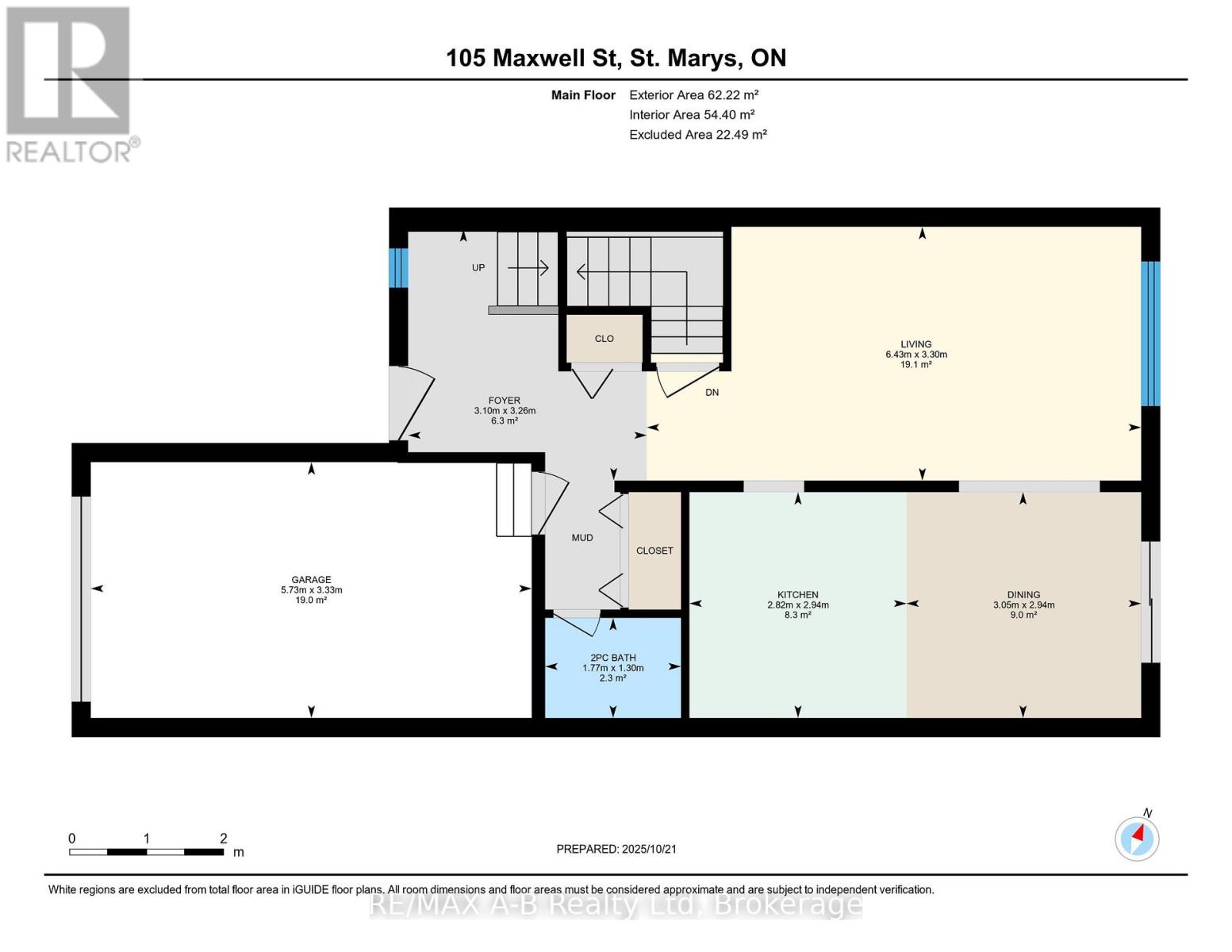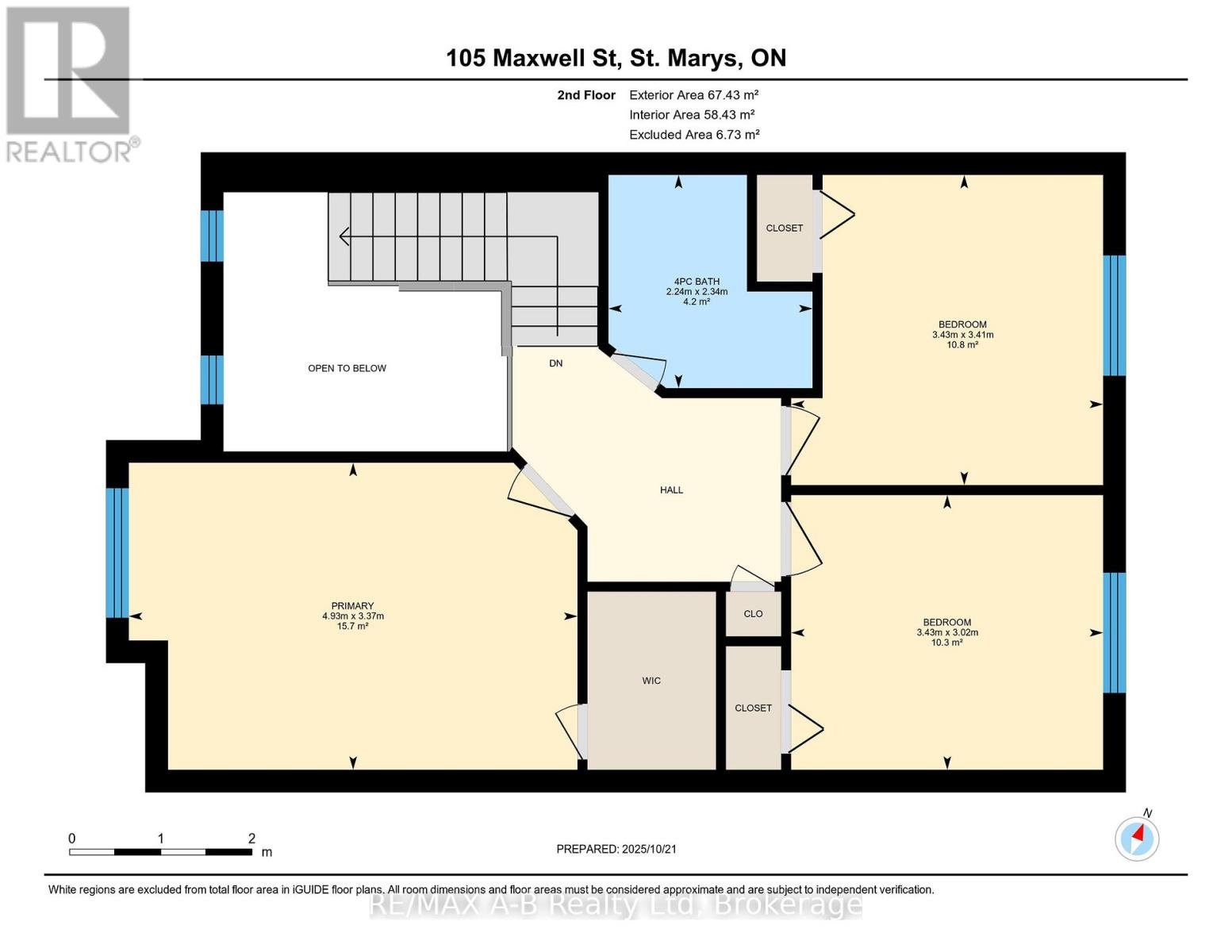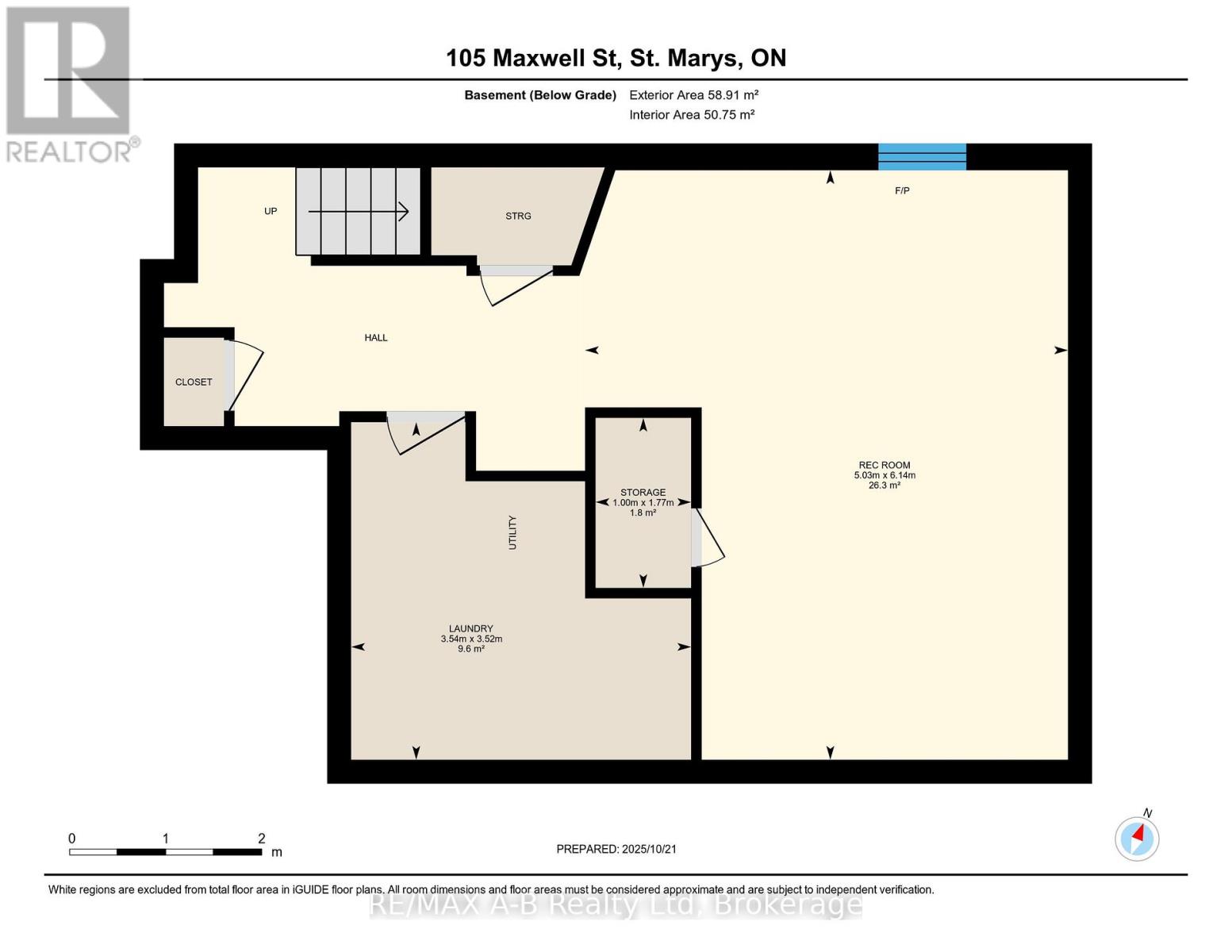105 Maxwell Street St. Marys, Ontario N4X 0A2
$539,900
Pride of ownership is evident throughout this charming 3-bedroom, 1.5-bathroom home. Step inside to a bright and functional layout featuring a large front foyer with tall ceilings, and main level that opens to the living and kitchen/dining areas - creating the perfect space for family gatherings and everyday living. Upstairs, the primary bedroom offers a large walk-in closet, while the second and third bedrooms are both well-appointed and filled with natural light. The finished basement provides additional living space, perfect for a family room, home office, or play area adding flexibility to suit your lifestyle.Enjoy outdoor living in the fully fenced backyard, complete with a deck and gazebo a wonderful retreat for relaxing or entertaining. Recent updates include a new roof completed in 2021 and a new water softener installed just two months ago, giving buyers added peace of mind. Conveniently located minutes from local amenities, including the Pyramid Recreation Complex, St. Marys Golf & Country Club, and the vibrant downtown filled with local shops and restaurants. Whether you are a first-time buyer, young family, or investor, this property combines comfort, convenience, and small-town charm in one great package. (id:54532)
Property Details
| MLS® Number | X12473341 |
| Property Type | Single Family |
| Community Name | St. Marys |
| Equipment Type | Water Heater |
| Features | Sump Pump |
| Parking Space Total | 3 |
| Rental Equipment Type | Water Heater |
| Structure | Porch, Deck |
Building
| Bathroom Total | 2 |
| Bedrooms Above Ground | 3 |
| Bedrooms Total | 3 |
| Appliances | Water Heater, Water Softener, Dishwasher, Dryer, Hood Fan, Stove, Washer, Refrigerator |
| Basement Development | Finished |
| Basement Type | N/a (finished) |
| Construction Style Attachment | Semi-detached |
| Cooling Type | Central Air Conditioning |
| Exterior Finish | Vinyl Siding |
| Foundation Type | Poured Concrete |
| Half Bath Total | 1 |
| Heating Fuel | Natural Gas |
| Heating Type | Forced Air |
| Stories Total | 2 |
| Size Interior | 1,100 - 1,500 Ft2 |
| Type | House |
| Utility Water | Municipal Water |
Parking
| Attached Garage | |
| Garage |
Land
| Acreage | No |
| Sewer | Sanitary Sewer |
| Size Irregular | 30 X 136 Acre |
| Size Total Text | 30 X 136 Acre |
| Zoning Description | R3 |
Rooms
| Level | Type | Length | Width | Dimensions |
|---|---|---|---|---|
| Second Level | Primary Bedroom | 4.93 m | 3.37 m | 4.93 m x 3.37 m |
| Second Level | Bedroom | 3.43 m | 3.02 m | 3.43 m x 3.02 m |
| Second Level | Bedroom | 3.43 m | 3.41 m | 3.43 m x 3.41 m |
| Second Level | Bathroom | 2.24 m | 2.34 m | 2.24 m x 2.34 m |
| Basement | Laundry Room | 3.54 m | 3.52 m | 3.54 m x 3.52 m |
| Basement | Recreational, Games Room | 5.03 m | 6.14 m | 5.03 m x 6.14 m |
| Main Level | Foyer | 3.1 m | 3.26 m | 3.1 m x 3.26 m |
| Main Level | Living Room | 6.43 m | 3.3 m | 6.43 m x 3.3 m |
| Main Level | Kitchen | 2.82 m | 2.94 m | 2.82 m x 2.94 m |
| Main Level | Dining Room | 3.05 m | 2.94 m | 3.05 m x 2.94 m |
| Main Level | Bathroom | 1.77 m | 1.3 m | 1.77 m x 1.3 m |
https://www.realtor.ca/real-estate/29013348/105-maxwell-street-st-marys-st-marys
Contact Us
Contact us for more information
Lyndsay Robinson
Salesperson

