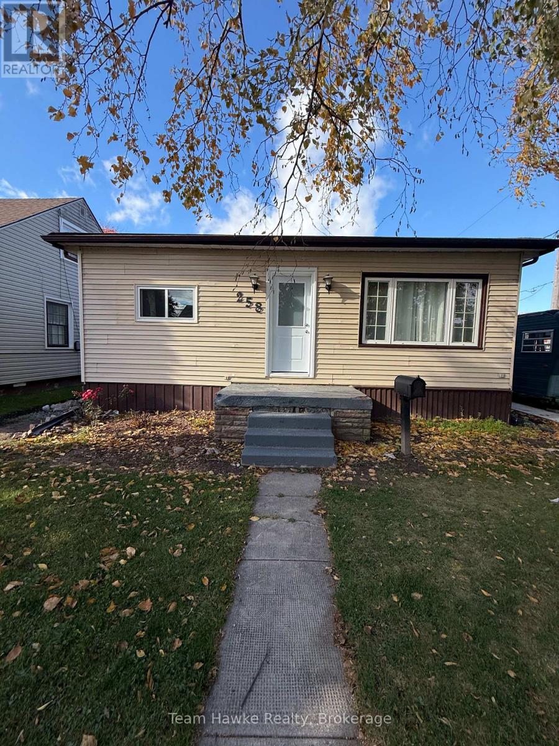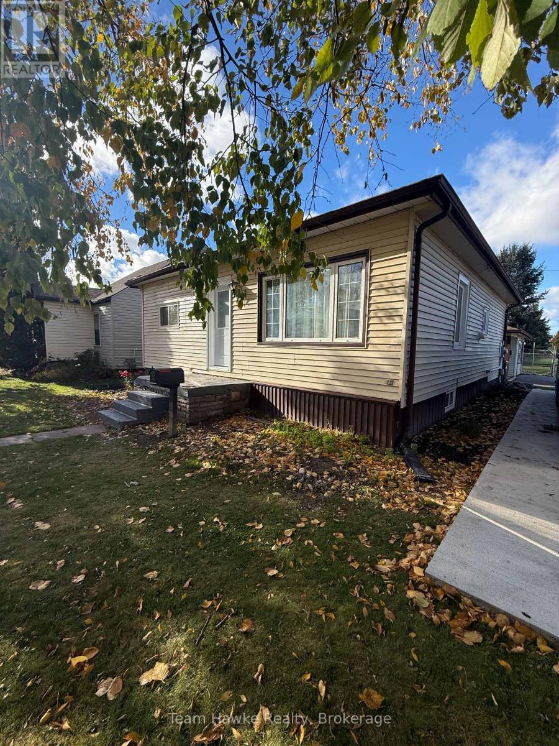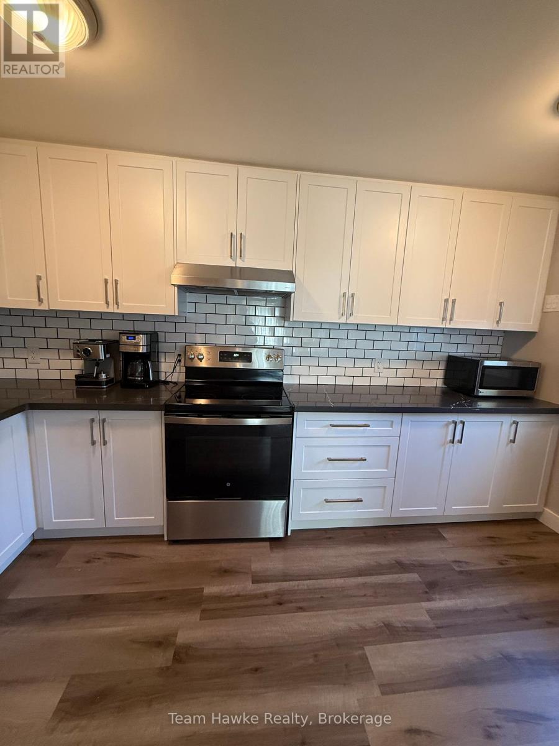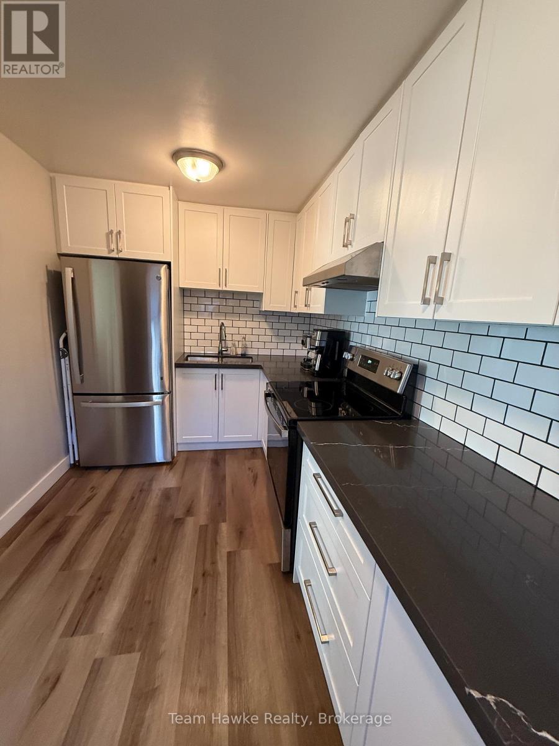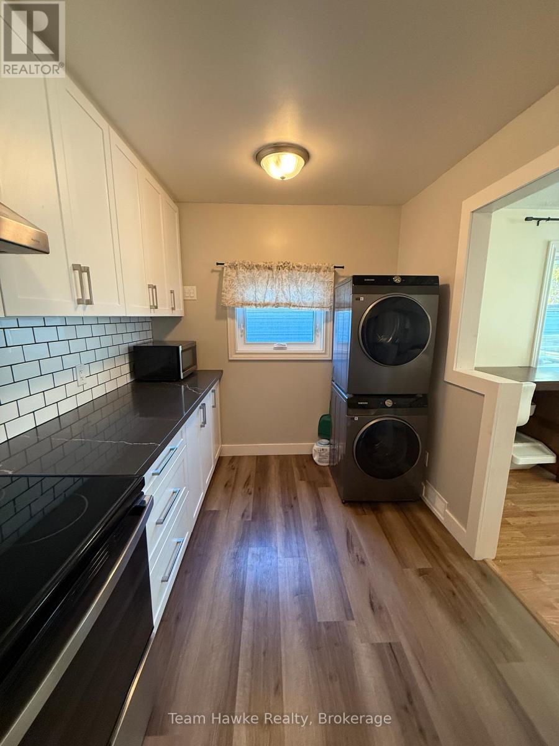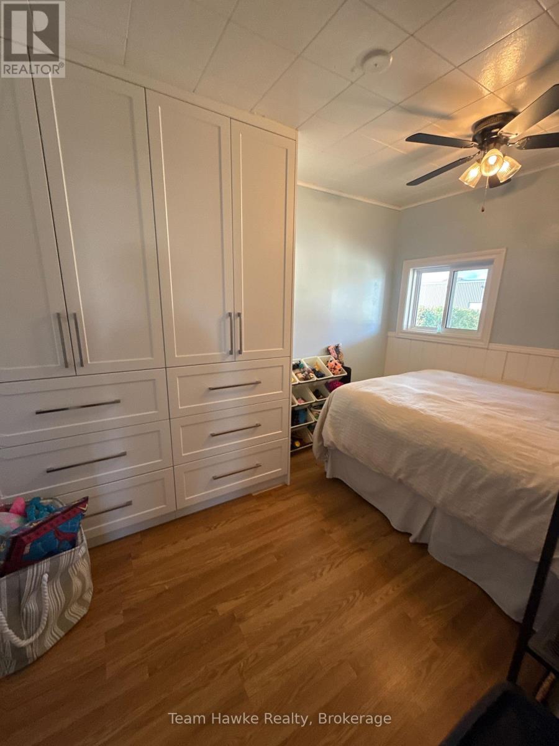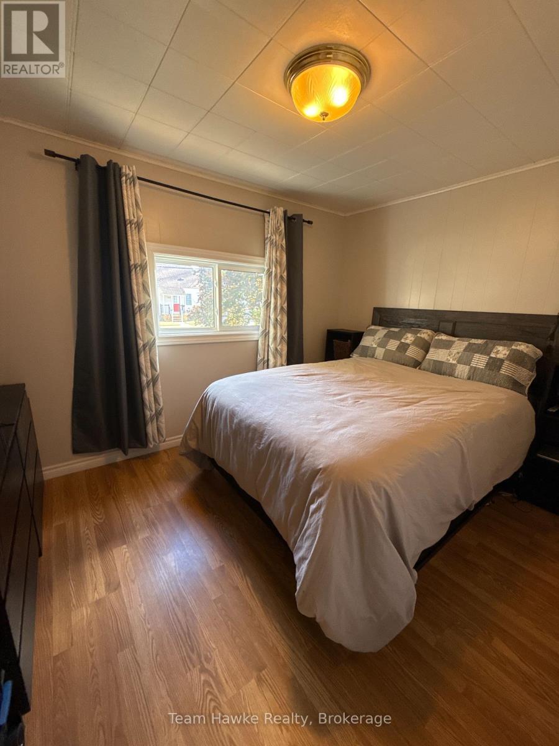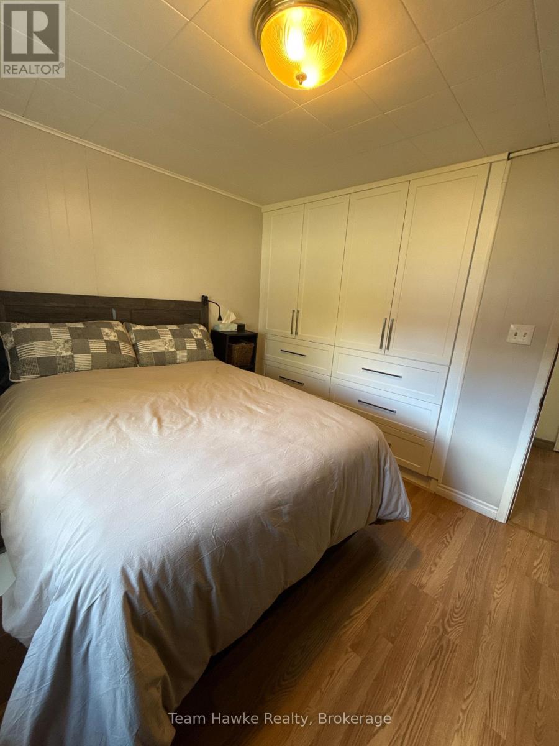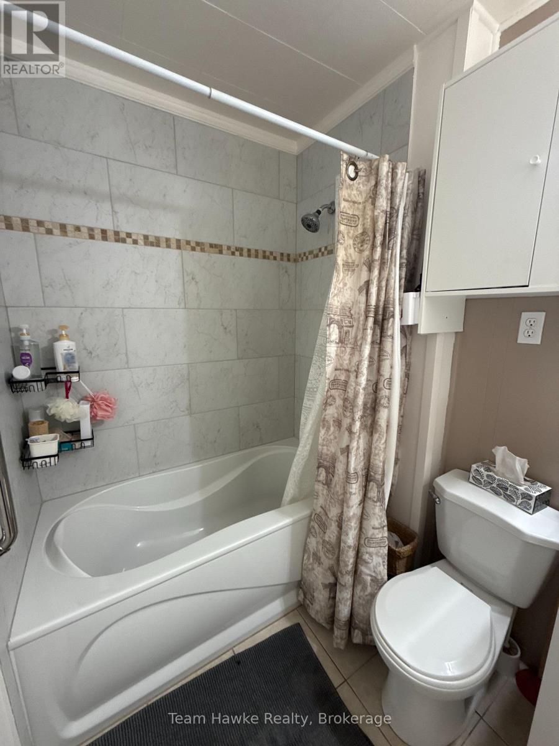258 Elizabeth Street Midland, Ontario L4R 1Y6
2 Bedroom
1 Bathroom
700 - 1,100 ft2
Central Air Conditioning
Forced Air
$2,000 Monthly
Updated 2 bedroom apartment in Midland. Brand new kitchen with quartz countertop and stainless appliances. Ample built in storage units in both primary and secondary bedroom. In-suite laundry. Parking for 1. Application, references, credit cheque and first & last month's rent required. Water/sewer bill is included, heat and hydro in addition to. (id:54532)
Property Details
| MLS® Number | S12473360 |
| Property Type | Single Family |
| Community Name | Midland |
| Amenities Near By | Park, Public Transit, Hospital, Schools |
| Community Features | Community Centre |
| Features | In Suite Laundry |
| Parking Space Total | 1 |
Building
| Bathroom Total | 1 |
| Bedrooms Above Ground | 2 |
| Bedrooms Total | 2 |
| Age | 51 To 99 Years |
| Appliances | Dryer, Stove, Washer, Refrigerator |
| Basement Development | Partially Finished |
| Basement Type | Full, N/a (partially Finished) |
| Construction Style Attachment | Detached |
| Cooling Type | Central Air Conditioning |
| Exterior Finish | Brick, Vinyl Siding |
| Heating Fuel | Natural Gas |
| Heating Type | Forced Air |
| Size Interior | 700 - 1,100 Ft2 |
| Type | House |
| Utility Water | Municipal Water |
Parking
| No Garage |
Land
| Acreage | No |
| Land Amenities | Park, Public Transit, Hospital, Schools |
| Sewer | Sanitary Sewer |
Rooms
| Level | Type | Length | Width | Dimensions |
|---|---|---|---|---|
| Main Level | Living Room | 4.8 m | 4.8 m | 4.8 m x 4.8 m |
| Main Level | Kitchen | 4.1 m | 2.3 m | 4.1 m x 2.3 m |
| Main Level | Bedroom | 3.5 m | 2.9 m | 3.5 m x 2.9 m |
| Main Level | Bedroom | 3.5 m | 2.5 m | 3.5 m x 2.5 m |
https://www.realtor.ca/real-estate/29013335/258-elizabeth-street-midland-midland
Contact Us
Contact us for more information
Brad Hawke
Salesperson

