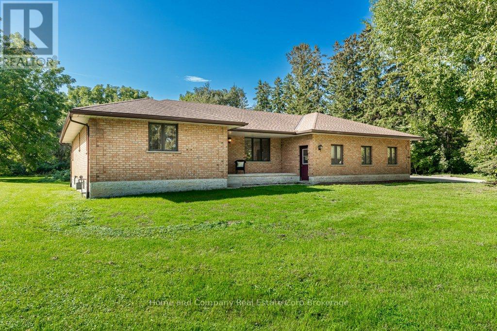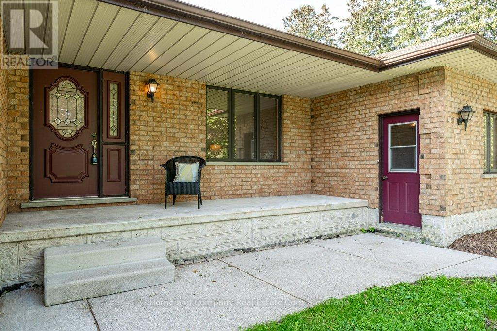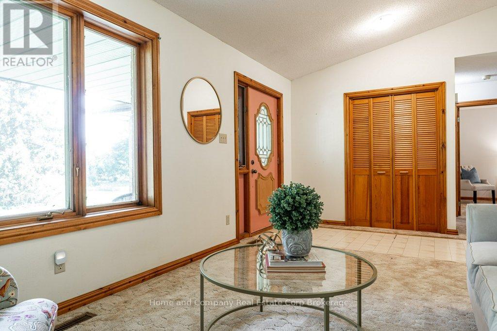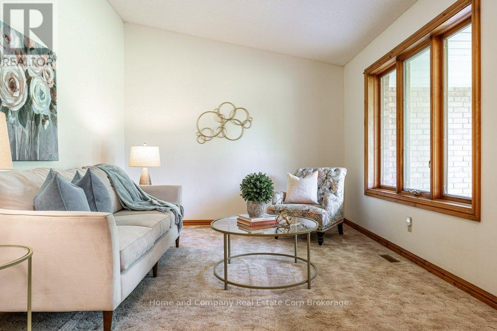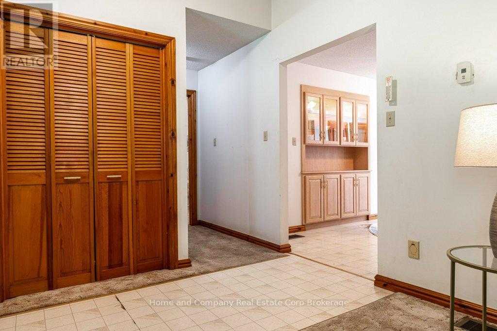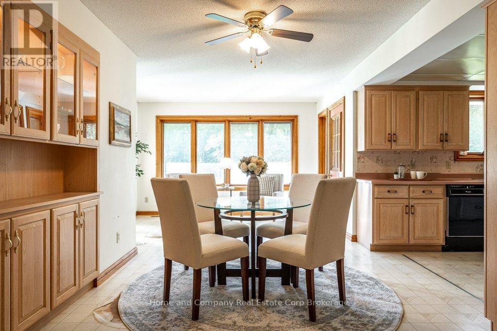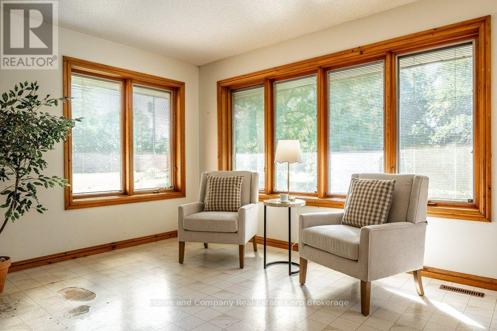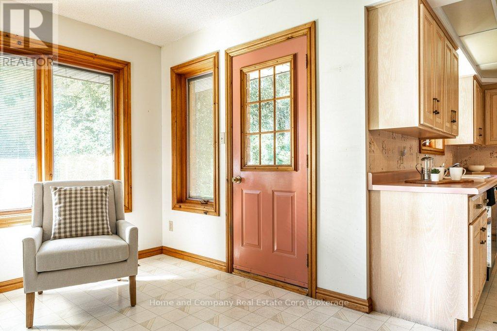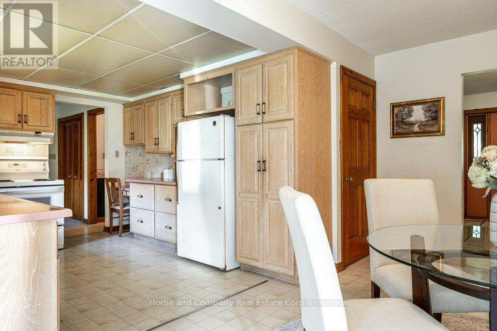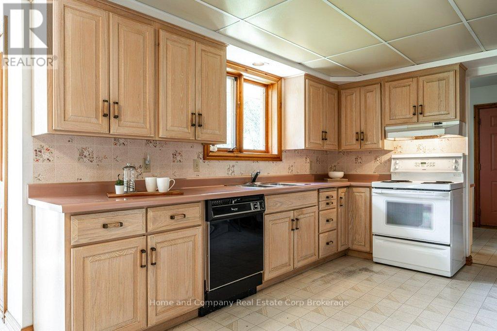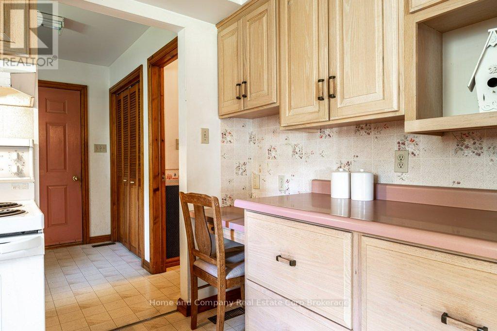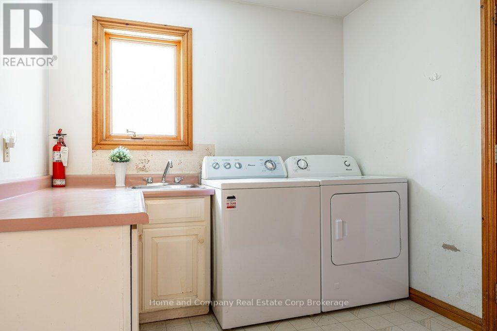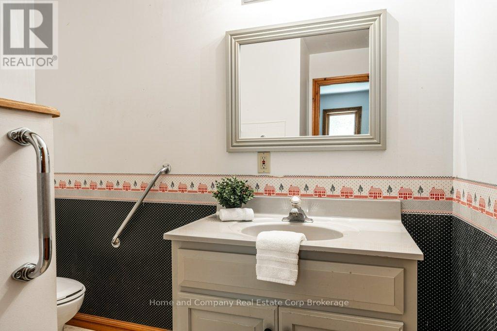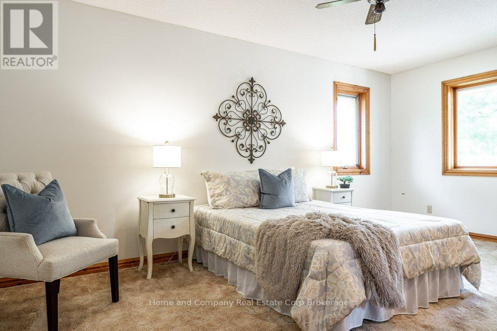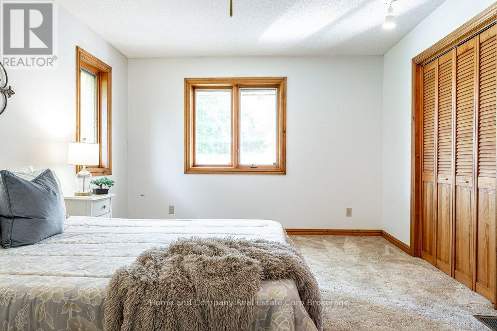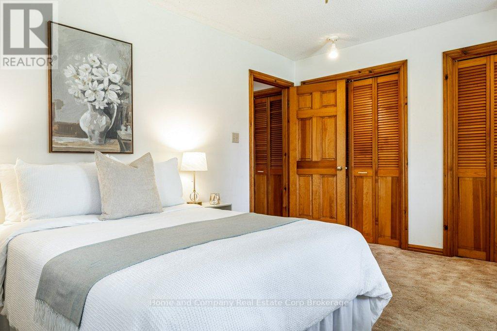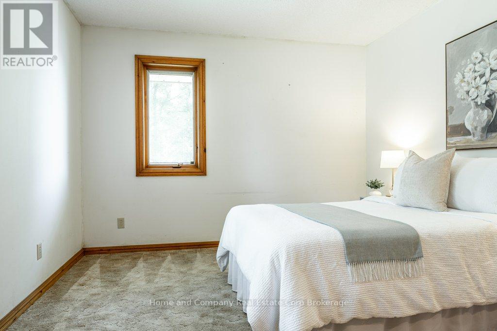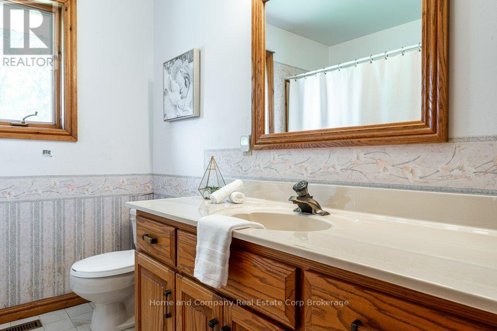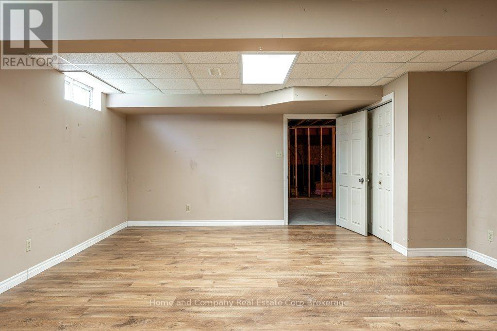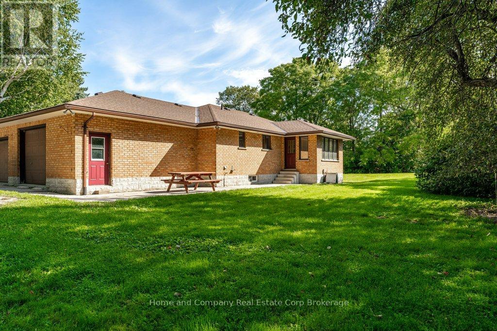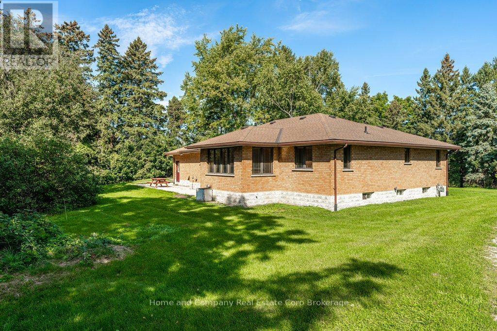2857 Forest Road Perth East, Ontario N5A 6S5
$949,000
Tucked away on the always popular Forest Rd. & perched behind mature trees, you will find this handsome & solid brick bungalow. Offering you the privacy, space & the option for the one-floor living that you have been looking for, this 2 bedroom, 2 bathroom is a must-see. The living room with its vaulted ceiling, the dining room plus cosy sitting area & the generous kitchen with work station were all thoughtfully designed. The sizeable bedrooms are grouped down the hall with a 4 piece bath in between. Also on the main floor, there is a combo mudroom/laundry room & a handy 3 piece bath. The basement has storage galore & some finished space by way of a rec room plus the always convenient walk-up to the double car garage. Situated just beyond Stratford's east end, means locals who have been searching for a property on the edge of town & KW commuters that value easy access to the Highway 7/8 will both absolutely love the location. Find yourself living here before someone else finds it first! (id:54532)
Open House
This property has open houses!
1:00 pm
Ends at:2:30 pm
Property Details
| MLS® Number | X12473577 |
| Property Type | Single Family |
| Community Name | South Easthope |
| Community Features | School Bus |
| Equipment Type | Water Heater - Gas, Water Heater |
| Features | Wooded Area, Irregular Lot Size, Sump Pump |
| Parking Space Total | 8 |
| Rental Equipment Type | Water Heater - Gas, Water Heater |
| Structure | Patio(s), Porch |
Building
| Bathroom Total | 2 |
| Bedrooms Above Ground | 2 |
| Bedrooms Total | 2 |
| Age | 31 To 50 Years |
| Appliances | All, Dishwasher, Dryer, Stove, Washer, Refrigerator |
| Architectural Style | Bungalow |
| Basement Development | Partially Finished |
| Basement Features | Walk-up |
| Basement Type | N/a (partially Finished), N/a |
| Construction Style Attachment | Detached |
| Cooling Type | Central Air Conditioning |
| Exterior Finish | Brick |
| Foundation Type | Concrete |
| Heating Fuel | Natural Gas |
| Heating Type | Forced Air |
| Stories Total | 1 |
| Size Interior | 1,500 - 2,000 Ft2 |
| Type | House |
Parking
| Attached Garage | |
| Garage |
Land
| Acreage | No |
| Sewer | Septic System |
| Size Frontage | 153 Ft ,6 In |
| Size Irregular | 153.5 Ft |
| Size Total Text | 153.5 Ft |
| Zoning Description | A2-2 |
Rooms
| Level | Type | Length | Width | Dimensions |
|---|---|---|---|---|
| Basement | Recreational, Games Room | 6.74 m | 4.88 m | 6.74 m x 4.88 m |
| Main Level | Foyer | 3.44 m | 1.45 m | 3.44 m x 1.45 m |
| Main Level | Living Room | 3.43 m | 4.55 m | 3.43 m x 4.55 m |
| Main Level | Kitchen | 3.19 m | 3.78 m | 3.19 m x 3.78 m |
| Main Level | Dining Room | 6.64 m | 3.89 m | 6.64 m x 3.89 m |
| Main Level | Primary Bedroom | 5.35 m | 3.52 m | 5.35 m x 3.52 m |
| Main Level | Bedroom 2 | 3.35 m | 4.45 m | 3.35 m x 4.45 m |
| Main Level | Bathroom | 2.29 m | 3.3 m | 2.29 m x 3.3 m |
| Main Level | Bathroom | 2.53 m | 2.53 m | 2.53 m x 2.53 m |
| Main Level | Laundry Room | 2.72 m | 2.53 m | 2.72 m x 2.53 m |
Contact Us
Contact us for more information

