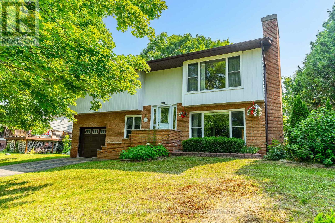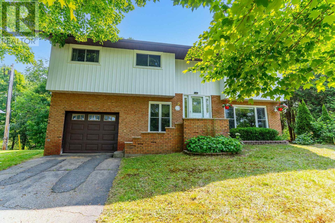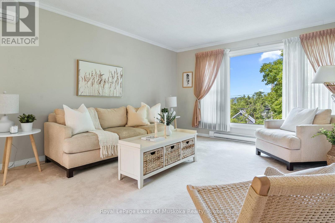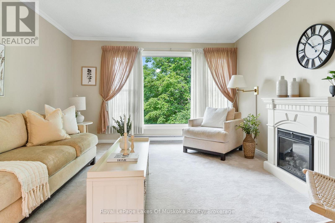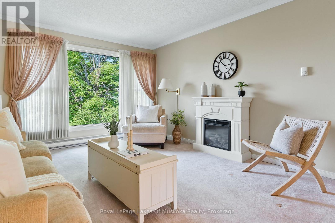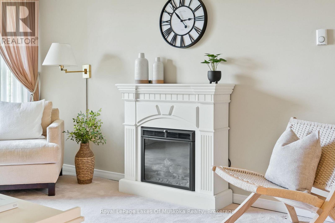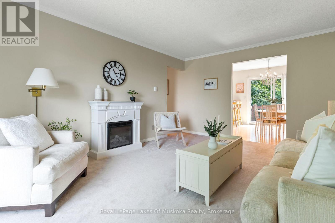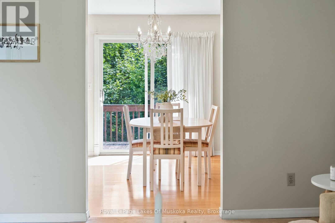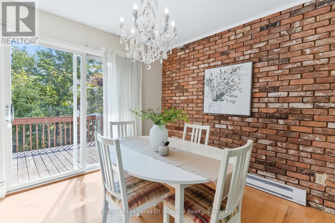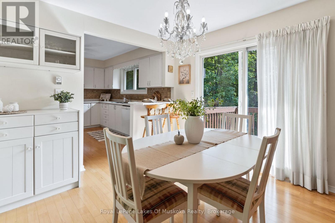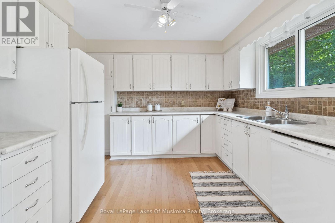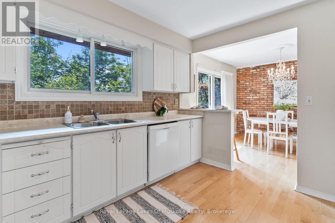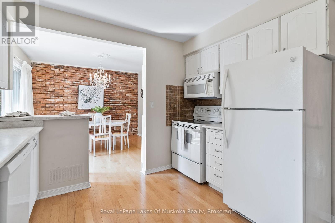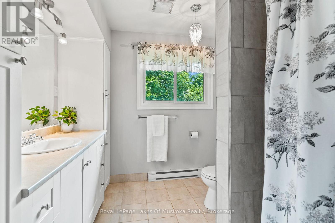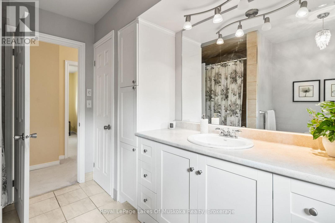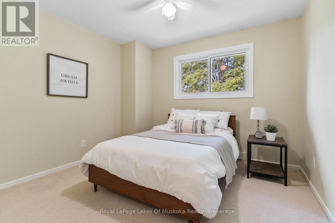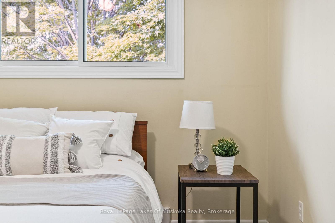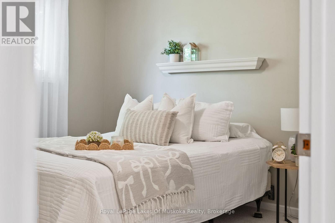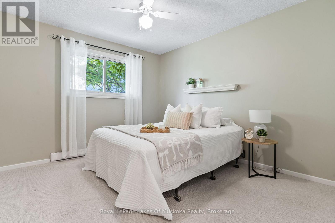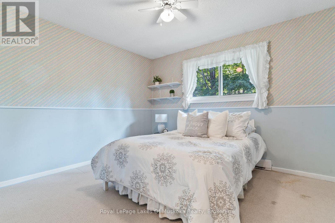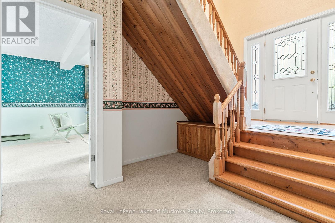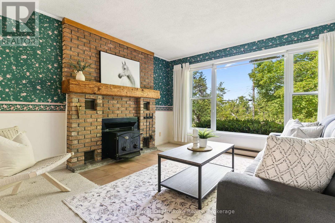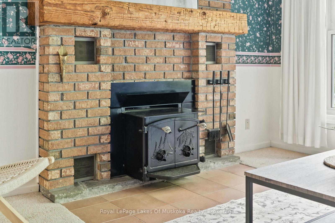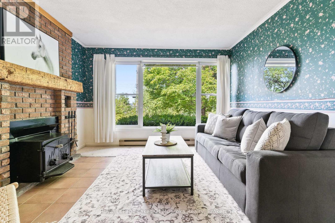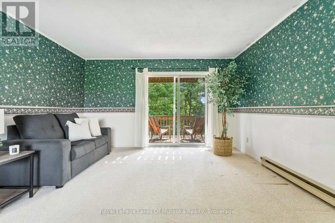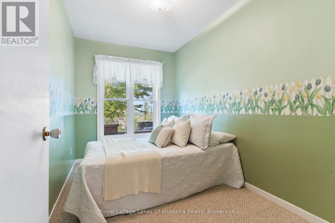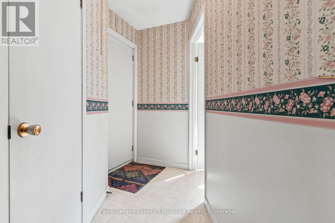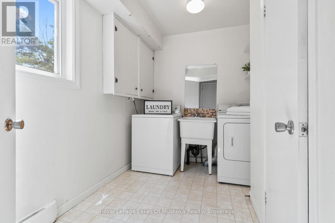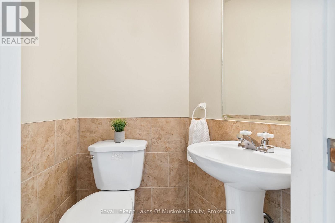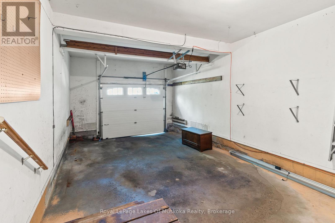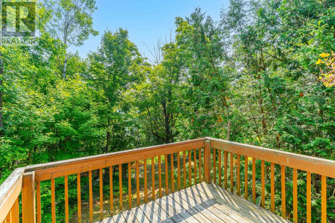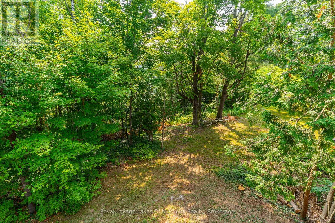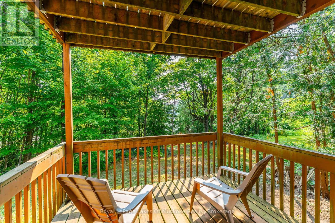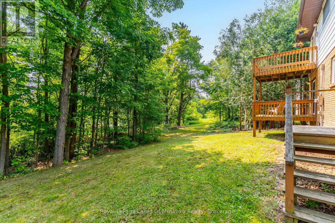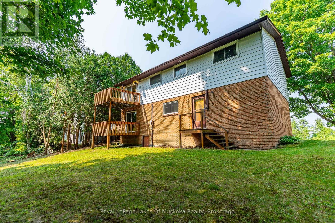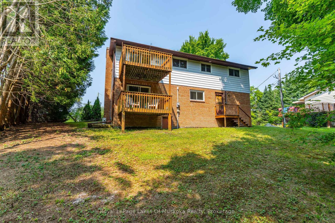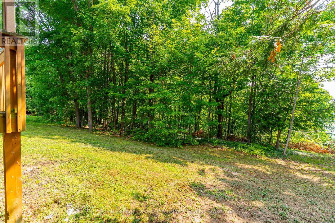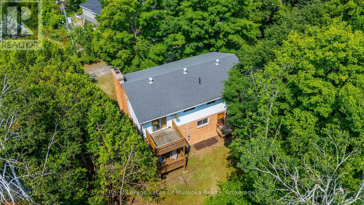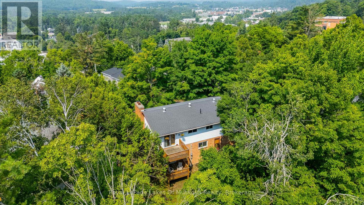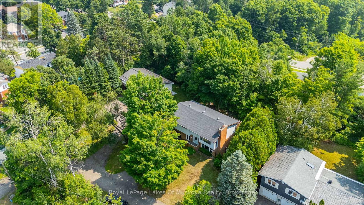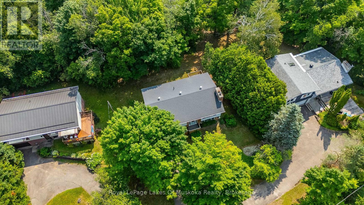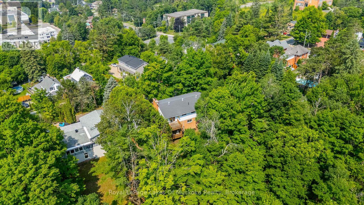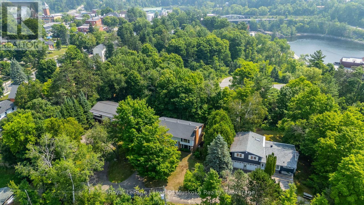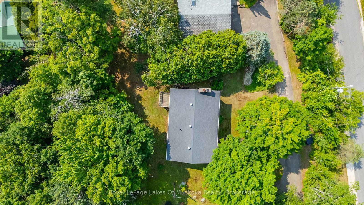37 Church Street Bracebridge, Ontario P1L 2A2
$599,000
Welcome to 37 Church Street, perfectly located in the heart of Bracebridge. This well-built raised bungalow offers the comfort and practicality of family living with an attached oversized single-car garage and paved driveway. Inside, the foyer with hardwood flooring leads to a bright, open main level. The spacious living room overlooks mature trees while the adjoining dining room features hardwood floors, a charming exposed brick accent wall, and sliding doors that open to the rear deck, perfect for barbecues or quiet morning coffee. The kitchen provides ample counter space, good storage, and a tiled backsplash for easy maintenance. Three generous bedrooms and a 4-piece family bath complete the main floor. The lower level expands the living space with a cozy family room featuring a brick fireplace with a wood-burning insert and walkout to a second deck. A fourth bedroom, a convenient 2-piece bath with laundry, and inside access to the garage add function and flexibility for family or guests. The home is heated by electric baseboards, with a heat pump in the living room for added efficiency, and benefits from municipal water and sewer services. Solidly built and ideally located close to schools, parks, and downtown amenities, this home offers great value and a welcoming space to make your own in the vibrant Bracebridge community. (id:54532)
Property Details
| MLS® Number | X12475443 |
| Property Type | Single Family |
| Community Name | Monck (Bracebridge) |
| Parking Space Total | 3 |
Building
| Bathroom Total | 2 |
| Bedrooms Above Ground | 4 |
| Bedrooms Total | 4 |
| Amenities | Fireplace(s) |
| Appliances | Dishwasher, Dryer, Stove, Washer, Refrigerator |
| Architectural Style | Raised Bungalow |
| Basement Type | None |
| Construction Style Attachment | Detached |
| Cooling Type | Wall Unit |
| Exterior Finish | Aluminum Siding, Brick |
| Fireplace Present | Yes |
| Fireplace Type | Insert |
| Foundation Type | Concrete |
| Half Bath Total | 1 |
| Heating Fuel | Electric |
| Heating Type | Baseboard Heaters |
| Stories Total | 1 |
| Size Interior | 1,500 - 2,000 Ft2 |
| Type | House |
| Utility Water | Municipal Water |
Parking
| Attached Garage | |
| Garage |
Land
| Acreage | No |
| Sewer | Sanitary Sewer |
| Size Depth | 185 Ft |
| Size Frontage | 80 Ft |
| Size Irregular | 80 X 185 Ft |
| Size Total Text | 80 X 185 Ft|under 1/2 Acre |
| Zoning Description | R1 |
Rooms
| Level | Type | Length | Width | Dimensions |
|---|---|---|---|---|
| Lower Level | Family Room | 4.26 m | 7.51 m | 4.26 m x 7.51 m |
| Lower Level | Bedroom | 2.14 m | 3.53 m | 2.14 m x 3.53 m |
| Lower Level | Laundry Room | 4.27 m | 2.12 m | 4.27 m x 2.12 m |
| Lower Level | Bathroom | 1.16 m | 1 m | 1.16 m x 1 m |
| Main Level | Bathroom | 2.43 m | 3.14 m | 2.43 m x 3.14 m |
| Main Level | Living Room | 3.72 m | 4.89 m | 3.72 m x 4.89 m |
| Main Level | Kitchen | 3.65 m | 3.14 m | 3.65 m x 3.14 m |
| Main Level | Dining Room | 3.31 m | 3.14 m | 3.31 m x 3.14 m |
| Main Level | Bedroom | 3.24 m | 3.56 m | 3.24 m x 3.56 m |
| Main Level | Bedroom | 3.28 m | 3.56 m | 3.28 m x 3.56 m |
| Main Level | Bedroom | 3.52 m | 3.14 m | 3.52 m x 3.14 m |
Contact Us
Contact us for more information
Cheryl Taylor
Salesperson

