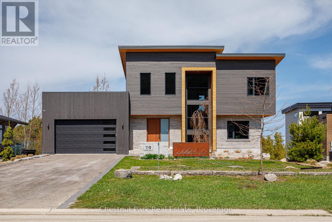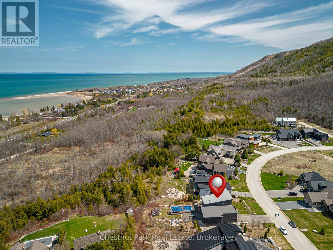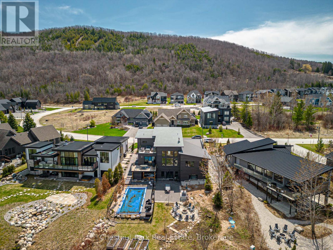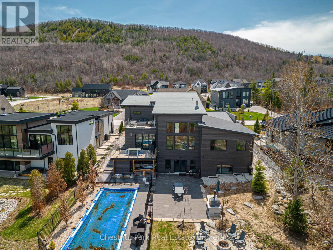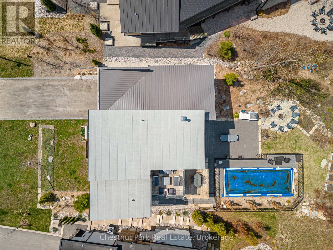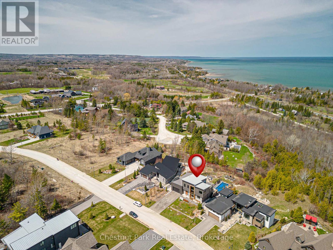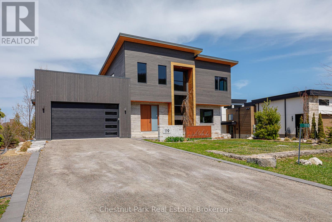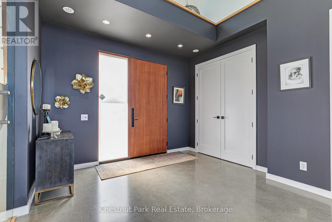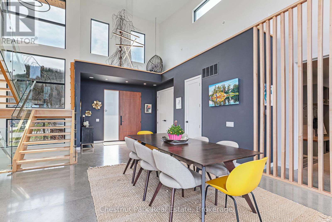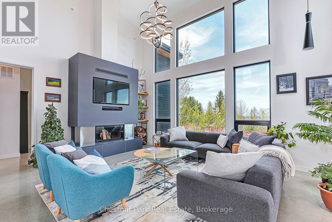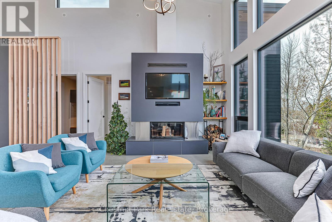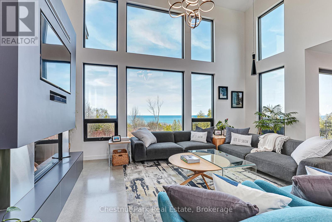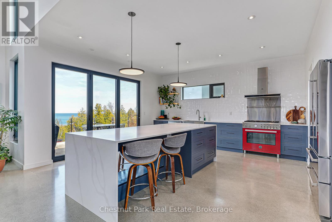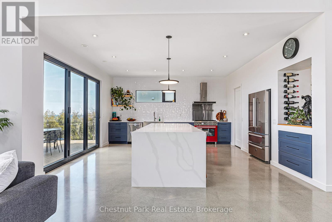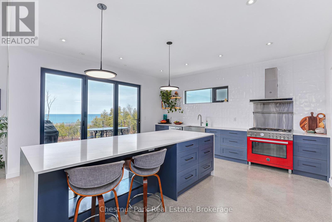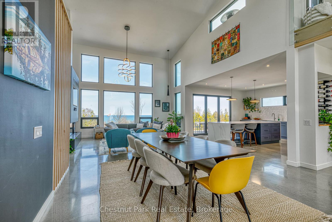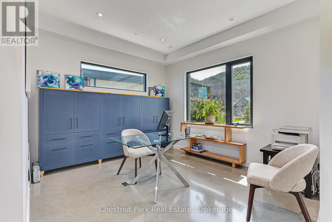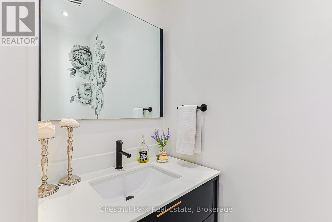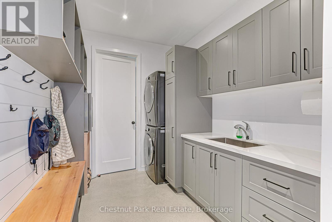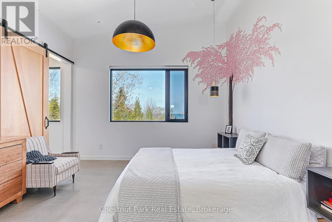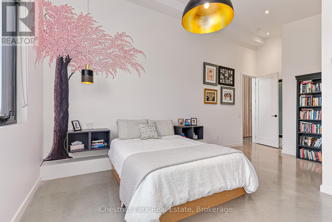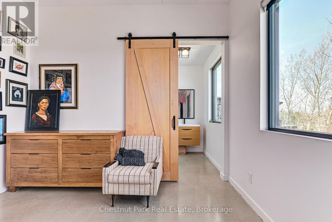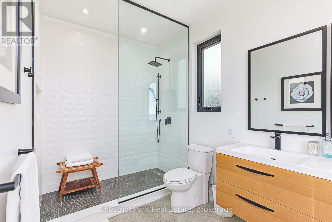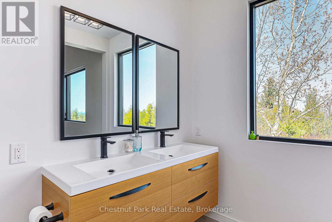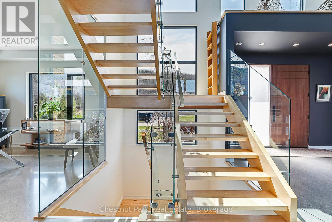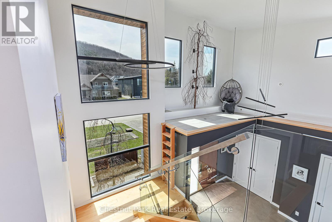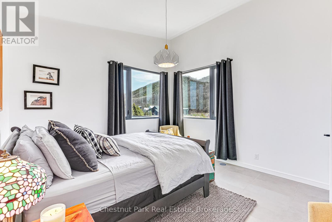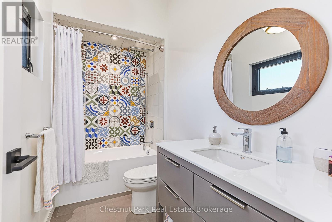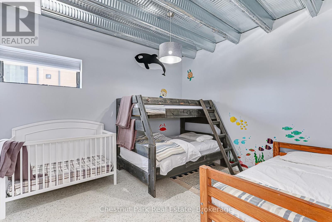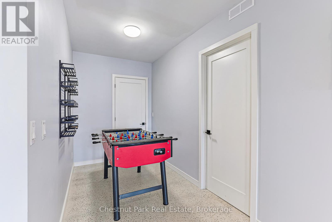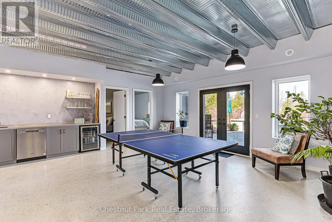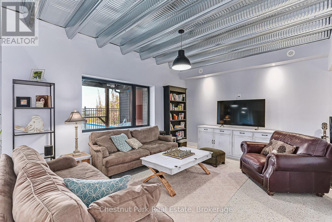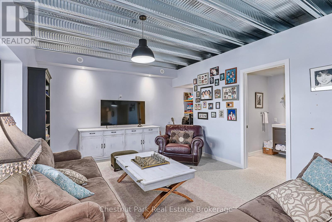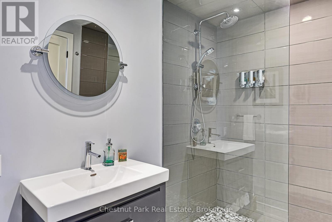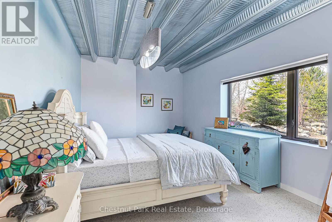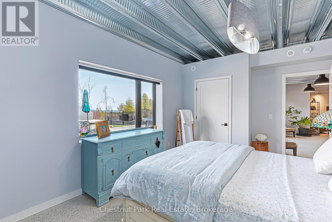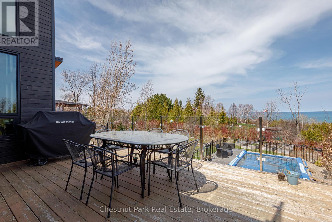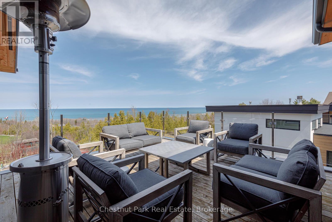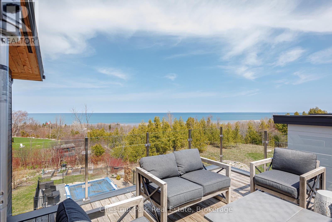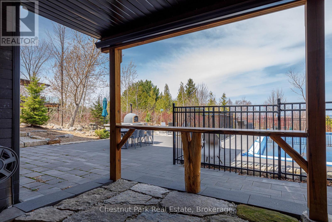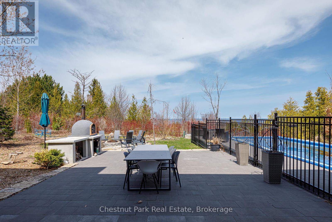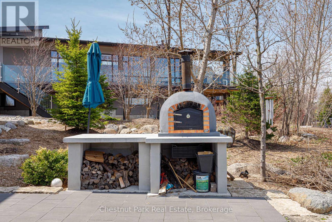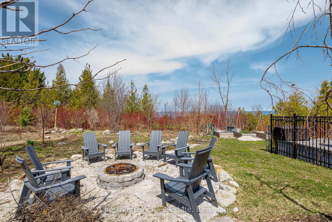119 Barton Boulevard Blue Mountains, Ontario N0H 1J0
$25,000 Unknown
Welcome to your modern escape on prestigious Barton Boulevard in Clarksburg. Located near Georgian Peaks between Thornbury and Collingwood, this contemporary design is surrounded by beautiful hikes and trails and overlooks Georgian Bay. With heated floors throughout the entire home and a wood-burning fireplace, this winter lease will be a cozy one! Featuring 5 spacious bedrooms and 3.5 bathrooms, the open-concept layout is filled with natural light from soaring windows that showcase the Georgian Bay views. The chef's kitchen, custom cabinetry and a large island flow seamlessly into the stylish living area with a modern fireplace. Designed for both relaxation and entertainment, the home includes a glass-encased staircase, games room with a wet bar, and walkout access to the backyard. With high-end finishes, indoor/outdoor living spaces, and close proximity to trails, ski resorts, and restaurants, this is your opportunity for luxury living in a rural neighbourhood. Flexible dates and pets considered. (id:54532)
Property Details
| MLS® Number | X12475943 |
| Property Type | Single Family |
| Community Name | Blue Mountains |
| Parking Space Total | 6 |
| Structure | Deck, Patio(s) |
Building
| Bathroom Total | 4 |
| Bedrooms Above Ground | 2 |
| Bedrooms Below Ground | 3 |
| Bedrooms Total | 5 |
| Amenities | Fireplace(s), Separate Heating Controls |
| Appliances | Garage Door Opener Remote(s), Central Vacuum |
| Basement Development | Finished |
| Basement Features | Walk Out |
| Basement Type | N/a (finished), Full |
| Construction Style Attachment | Detached |
| Cooling Type | Central Air Conditioning |
| Exterior Finish | Brick, Wood |
| Fireplace Present | Yes |
| Fireplace Total | 1 |
| Foundation Type | Insulated Concrete Forms |
| Half Bath Total | 1 |
| Heating Fuel | Natural Gas |
| Heating Type | Radiant Heat |
| Stories Total | 2 |
| Size Interior | 2,000 - 2,500 Ft2 |
| Type | House |
| Utility Water | Municipal Water |
Parking
| Attached Garage | |
| Garage |
Land
| Acreage | No |
| Landscape Features | Landscaped |
| Sewer | Sanitary Sewer |
Rooms
| Level | Type | Length | Width | Dimensions |
|---|---|---|---|---|
| Second Level | Bedroom 2 | 3.86 m | 4.88 m | 3.86 m x 4.88 m |
| Lower Level | Bedroom 3 | 6.05 m | 3.96 m | 6.05 m x 3.96 m |
| Lower Level | Bedroom 4 | 6.05 m | 3.96 m | 6.05 m x 3.96 m |
| Lower Level | Bedroom 5 | 3.86 m | 4.27 m | 3.86 m x 4.27 m |
| Lower Level | Living Room | 3.96 m | 4.27 m | 3.96 m x 4.27 m |
| Main Level | Primary Bedroom | 3.71 m | 3.96 m | 3.71 m x 3.96 m |
| Main Level | Office | 3.51 m | 3.89 m | 3.51 m x 3.89 m |
| Main Level | Kitchen | 4.65 m | 4.93 m | 4.65 m x 4.93 m |
| Main Level | Living Room | 6.1 m | 4.88 m | 6.1 m x 4.88 m |
| Main Level | Dining Room | 6.1 m | 4.57 m | 6.1 m x 4.57 m |
https://www.realtor.ca/real-estate/29018490/119-barton-boulevard-blue-mountains-blue-mountains
Contact Us
Contact us for more information

