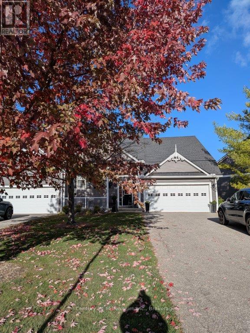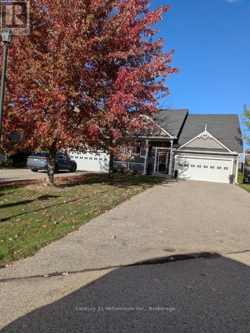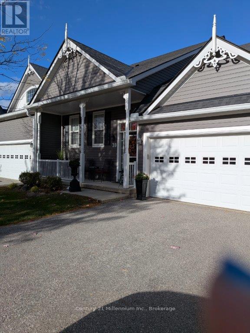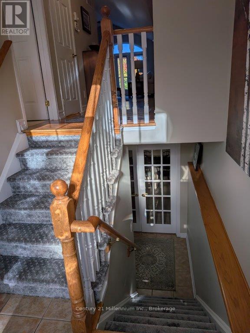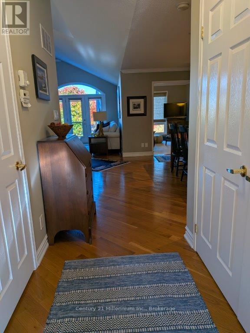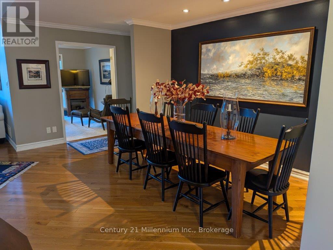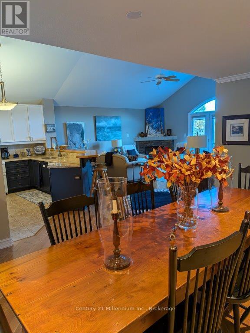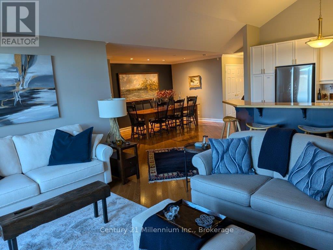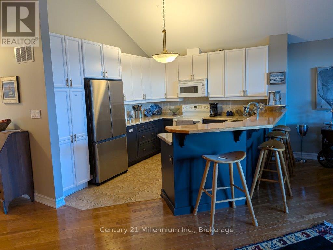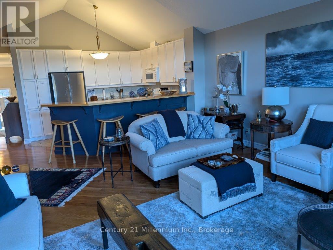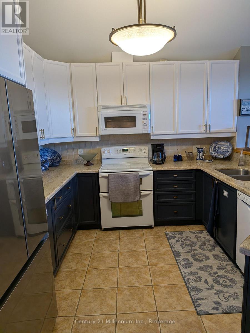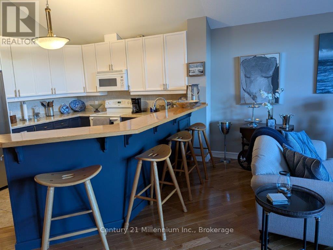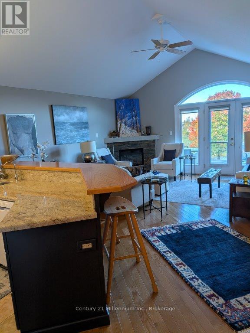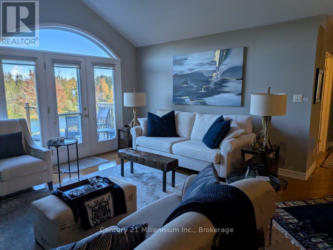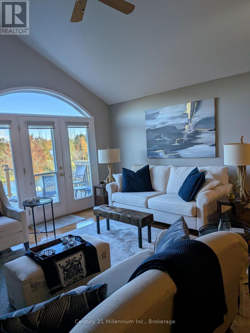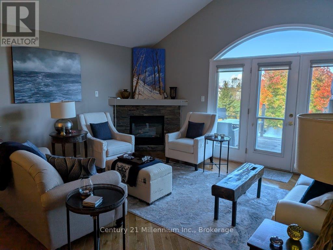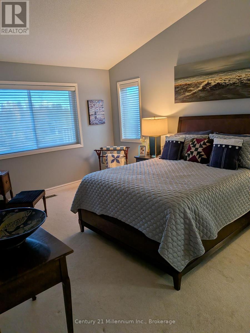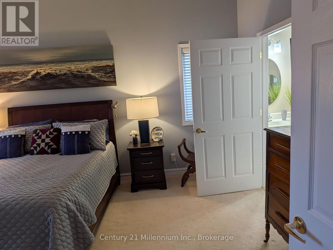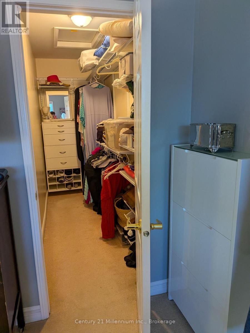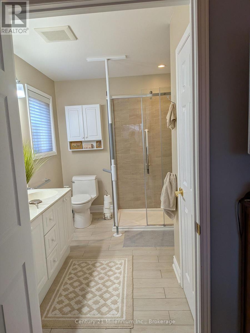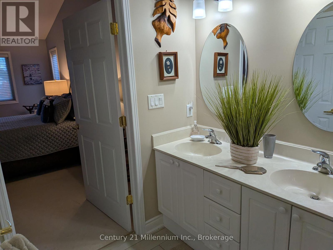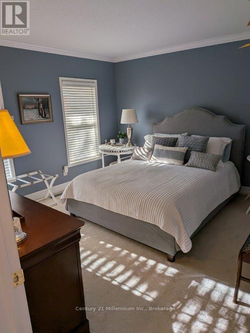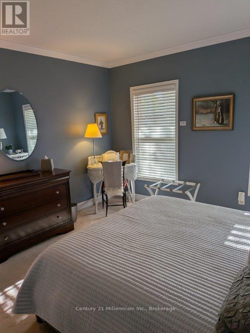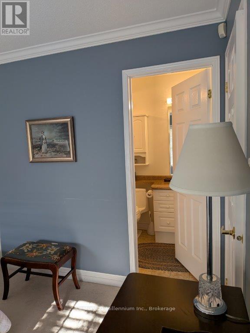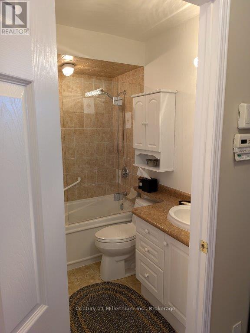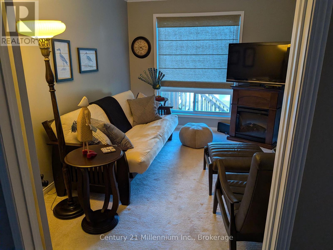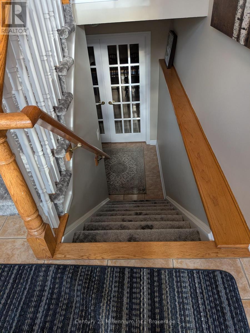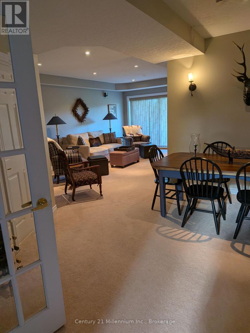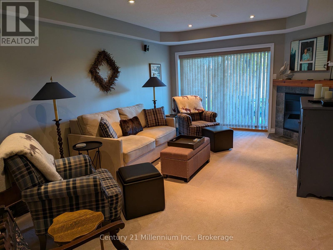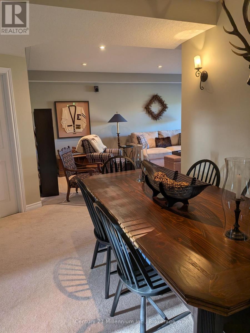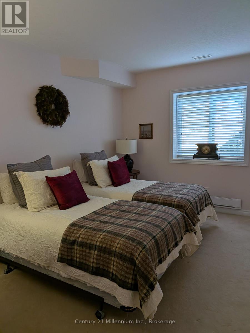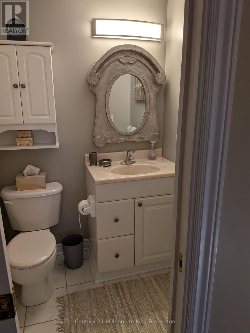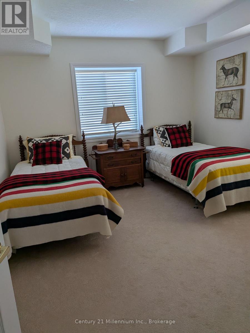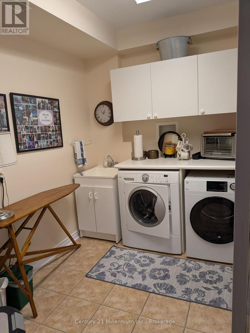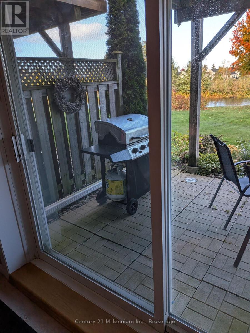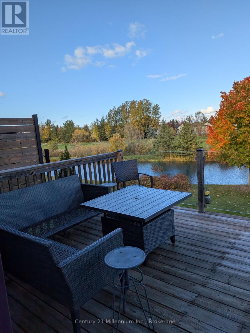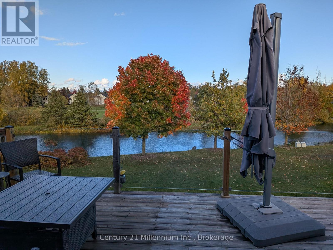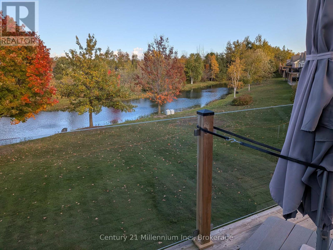39 Westwind Drive Collingwood, Ontario L9Y 5J1
$12,000 Unknown
EXECUTIVE SKI/WINTER RENTAL in beautiful Briarwood available from DECEMBER 1ST with dates flexible. $12000 is for months (to be adjusted according to time required). This beautifully appointed and meticulously maintained 2+2 bedroom home features 3 full bathrooms. Located conveniently between Collingwood and The Blue Mountains affording easy access to shopping, entertainment and the ski hills and situated on beautiful Cranberry Golf Course backing to a stream. Sit in your living room and enjoy the tranquil view of the lovely stream in your backyard. Spectacular setting only 8 minutes drive to the ski hills. The large, open concept main floor features a spacious fully equipped kitchen, dining room with large table that seats up to 8 people. The living room features a vaulted ceiling and walk-out to back deck plus gas fireplace. Main floor includes a primary bedroom with ensuite, a second bedroom with ensuite "privileges" and a den. Fully finished basement with 2 bedrooms, bathroom and family room. Spend your winter in style and comfort! Utilities in addition to rent. No pets and no smoking/vaping of any kind in this home. (id:54532)
Property Details
| MLS® Number | S12476687 |
| Property Type | Single Family |
| Community Name | Collingwood |
| Parking Space Total | 8 |
| Pool Type | Inground Pool |
Building
| Bathroom Total | 3 |
| Bedrooms Above Ground | 2 |
| Bedrooms Below Ground | 2 |
| Bedrooms Total | 4 |
| Amenities | Fireplace(s) |
| Appliances | Garage Door Opener Remote(s) |
| Architectural Style | Bungalow |
| Basement Development | Finished |
| Basement Features | Walk Out |
| Basement Type | N/a (finished) |
| Construction Style Attachment | Semi-detached |
| Cooling Type | Central Air Conditioning |
| Exterior Finish | Vinyl Siding |
| Fireplace Present | Yes |
| Fireplace Total | 2 |
| Flooring Type | Tile, Carpeted |
| Foundation Type | Concrete |
| Heating Fuel | Natural Gas |
| Heating Type | Forced Air |
| Stories Total | 1 |
| Size Interior | 1,100 - 1,500 Ft2 |
| Type | House |
| Utility Water | Municipal Water |
Parking
| Attached Garage | |
| Garage |
Land
| Acreage | No |
| Sewer | Sanitary Sewer |
Rooms
| Level | Type | Length | Width | Dimensions |
|---|---|---|---|---|
| Lower Level | Family Room | 6.33 m | 3.84 m | 6.33 m x 3.84 m |
| Lower Level | Bedroom 3 | 4.45 m | 2.77 m | 4.45 m x 2.77 m |
| Lower Level | Bedroom 4 | 4.3 m | 3.77 m | 4.3 m x 3.77 m |
| Main Level | Kitchen | 3.9 m | 3.05 m | 3.9 m x 3.05 m |
| Main Level | Living Room | 4.93 m | 5.18 m | 4.93 m x 5.18 m |
| Main Level | Dining Room | 2.43 m | 3.38 m | 2.43 m x 3.38 m |
| Main Level | Primary Bedroom | 3.38 m | 5.66 m | 3.38 m x 5.66 m |
| Main Level | Bedroom 2 | 3.6 m | 3.59 m | 3.6 m x 3.59 m |
| Main Level | Den | 3.38 m | 2.86 m | 3.38 m x 2.86 m |
https://www.realtor.ca/real-estate/29020539/39-westwind-drive-collingwood-collingwood
Contact Us
Contact us for more information
Nina Margesson
Salesperson

