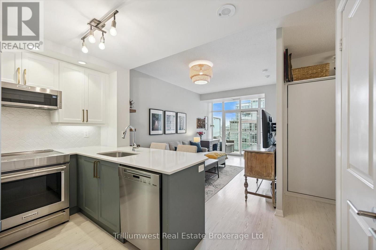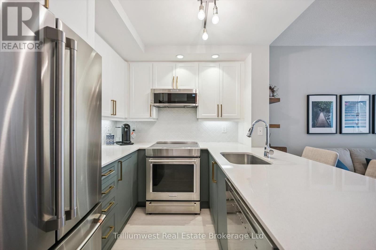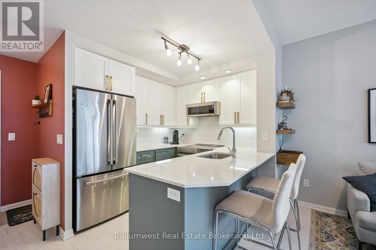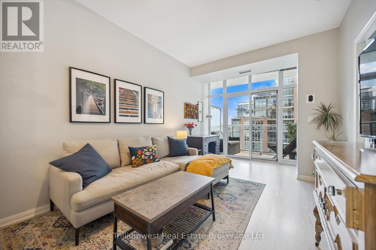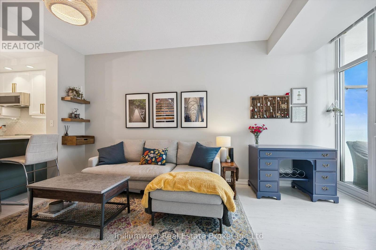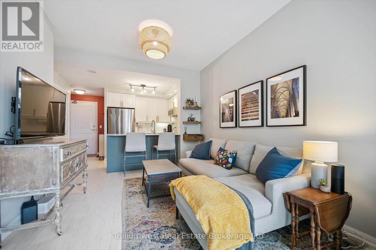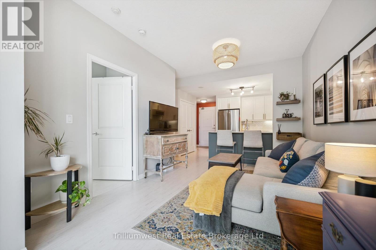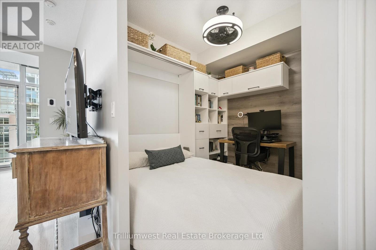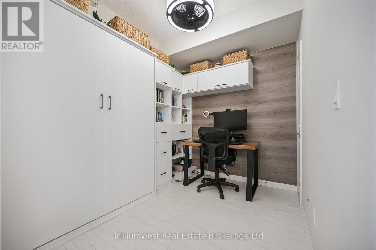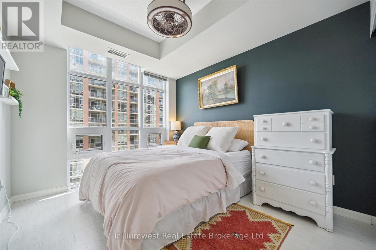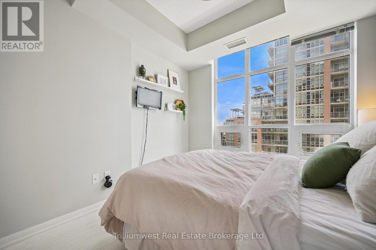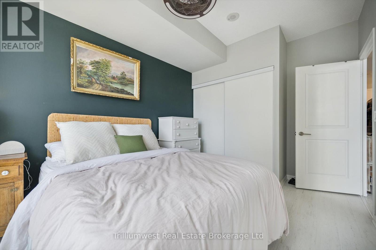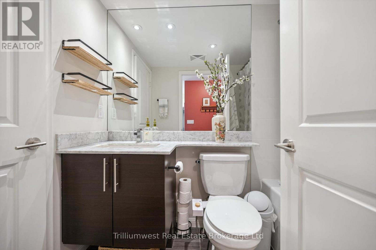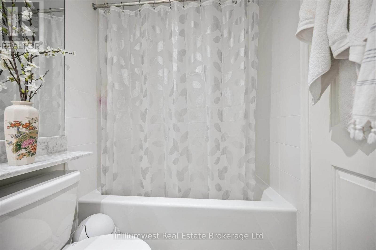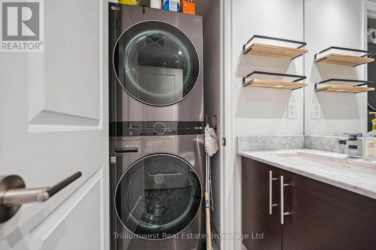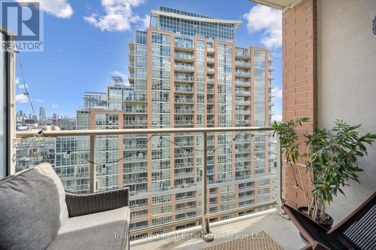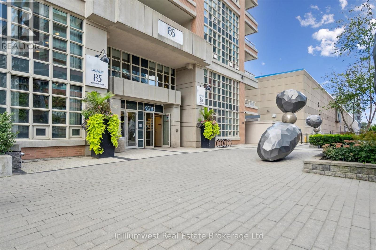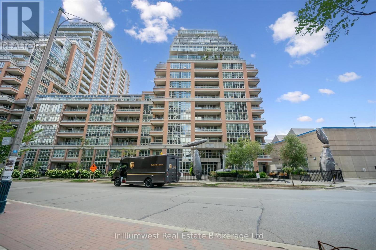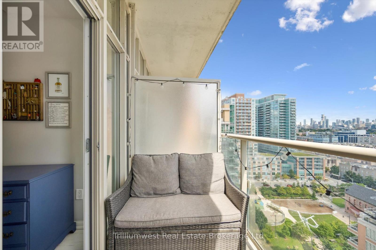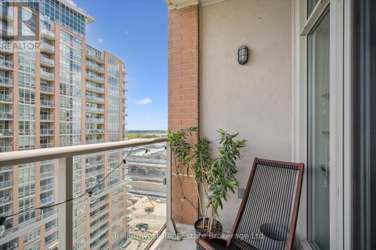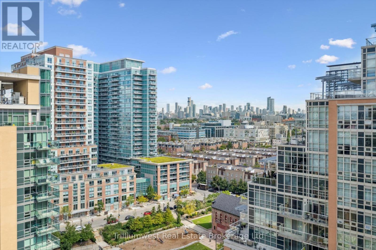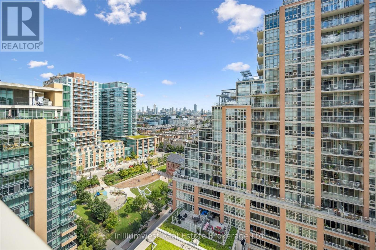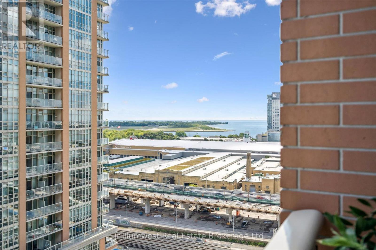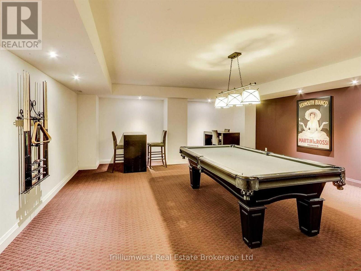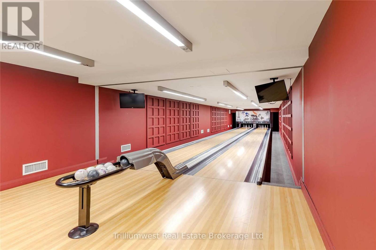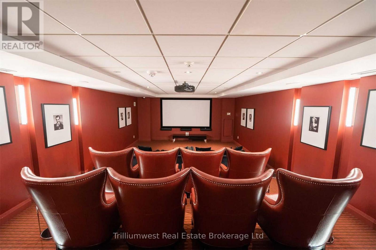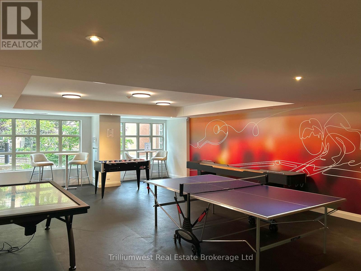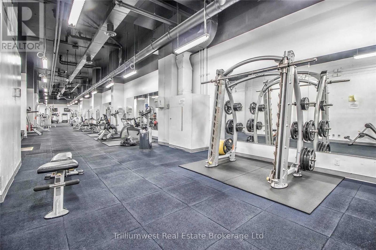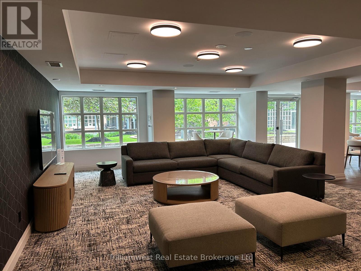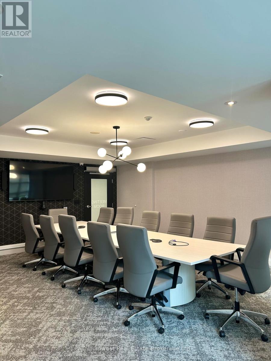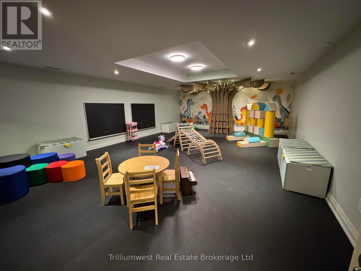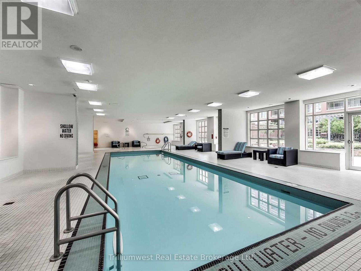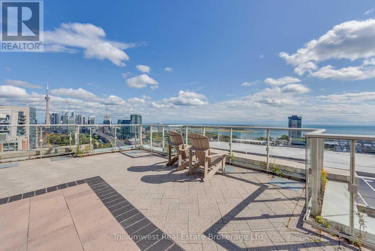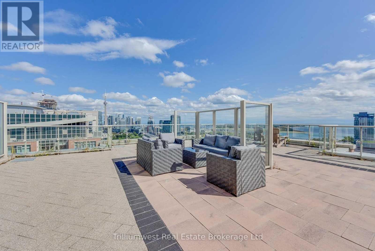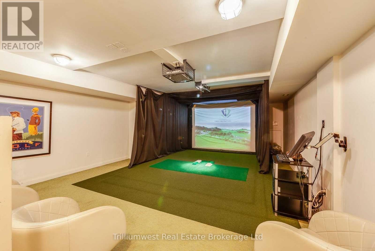1712 - 85 East Liberty Street E Toronto, Ontario M6K 3R4
$565,000Maintenance, Water, Common Area Maintenance
$565 Monthly
Maintenance, Water, Common Area Maintenance
$565 MonthlyWelcome to Liberty Village, the perfect blend of sophistication, style and fun! With upgrades throughout, this 1 bedroom + den, 1 bathroom condo offers over 600 sq ft of thoughtfully designed space, perfect for urban professionals, couples, or anyone looking to enjoy one of Toronto's most dynamic neighbourhoods. The unit features a modern kitchen with custom cabinetry refaced with a fresh new backsplash (2021) and all the appliances replaced in 2020, including an induction stove, low-profile microwave, fridge, and Miele dishwasher. There is convenient in-suite laundry with a washer and dryer (2020) and a versatile den with a built-in Murphy bed (double) and California Closets for extra storage - ideal for a home office and guests. Custom closets in the bedroom, entryway, and den make storage smart and simple. Enjoy lake views from your private balcony and yes, BBQs with propane are allowed! This unit includes a storage locker, and 1 parking spot located right next to the elevator (roughly five steps) for ultimate convenience. The building has everything, 24-hour concierge service, an indoor pool, bowling alley, games room, golf simulator, movie theatre and a recently renovated gym and rooftop party room. There are also guest suites and visitor parking. The neighbourhood features 3 grocery stores, LCBO, banks, restaurants and cafés, all within walking distance. It is close to BMO Field (TFC games) and Budweiser Stage and steps to Exhibition GO Station, TTC, and the lake (a 15 minute walk away). Also, this is a super dog-friendly community with nearby parks and pet-friendly businesses. This condo offers the perfect mix of comfort, convenience, and lifestyle. Book a showing to see for yourself. (id:54532)
Property Details
| MLS® Number | C12478613 |
| Property Type | Single Family |
| Community Name | Niagara |
| Community Features | Pets Allowed With Restrictions |
| Features | Elevator, Guest Suite |
| Parking Space Total | 1 |
Building
| Bathroom Total | 1 |
| Bedrooms Above Ground | 1 |
| Bedrooms Below Ground | 1 |
| Bedrooms Total | 2 |
| Amenities | Security/concierge, Exercise Centre, Recreation Centre, Storage - Locker |
| Appliances | Dishwasher, Dryer, Microwave, Stove, Washer, Window Coverings, Refrigerator |
| Basement Type | None |
| Cooling Type | Central Air Conditioning |
| Heating Fuel | Electric |
| Heating Type | Heat Pump, Not Known |
| Size Interior | 600 - 699 Ft2 |
| Type | Apartment |
Parking
| Underground | |
| Garage |
Land
| Acreage | No |
Rooms
| Level | Type | Length | Width | Dimensions |
|---|---|---|---|---|
| Main Level | Bedroom | 4.06 m | 2.97 m | 4.06 m x 2.97 m |
| Main Level | Den | 2.28 m | 2.88 m | 2.28 m x 2.88 m |
| Main Level | Bathroom | 2.34 m | 1.49 m | 2.34 m x 1.49 m |
| Main Level | Living Room | 5.15 m | 3.06 m | 5.15 m x 3.06 m |
| Main Level | Kitchen | 2.36 m | 3.53 m | 2.36 m x 3.53 m |
https://www.realtor.ca/real-estate/29024575/1712-85-east-liberty-street-e-toronto-niagara-niagara
Contact Us
Contact us for more information
Shawn Mcphail
Salesperson

