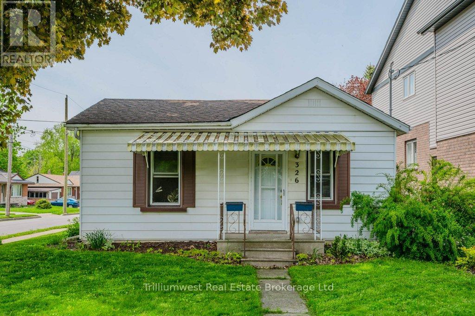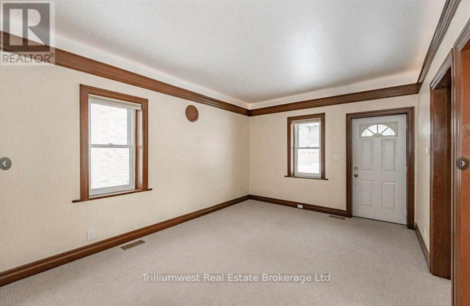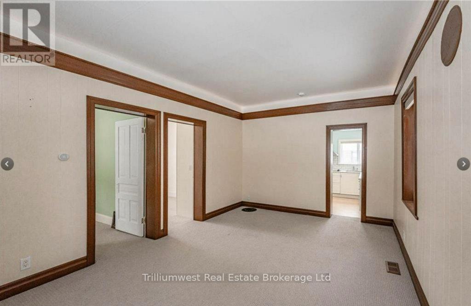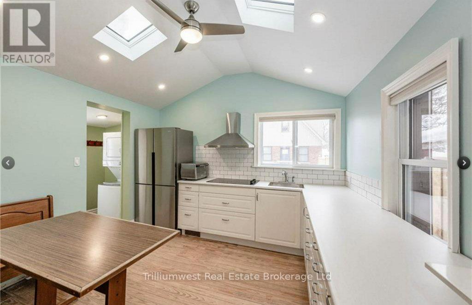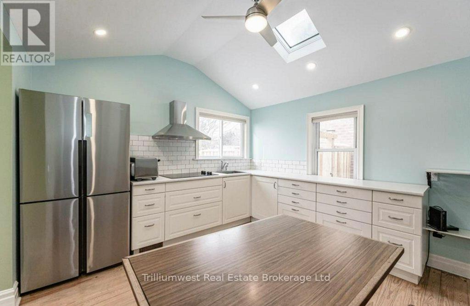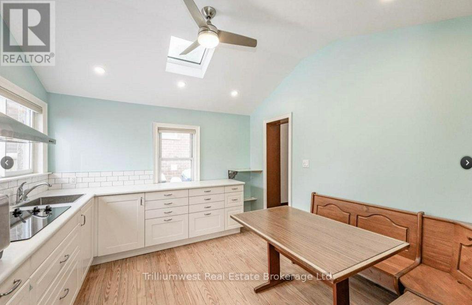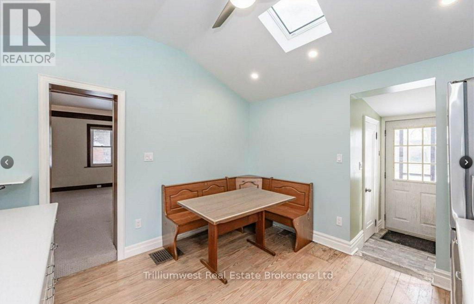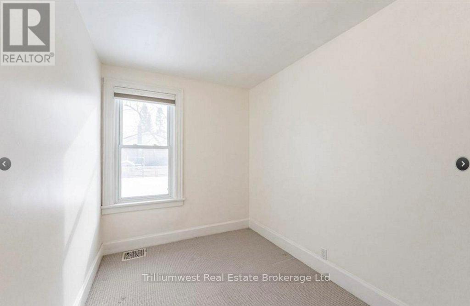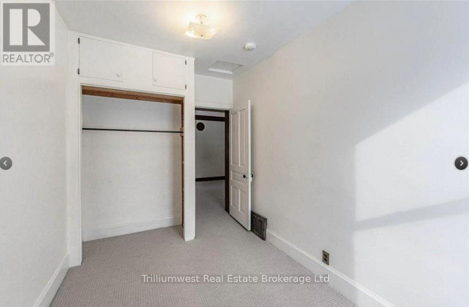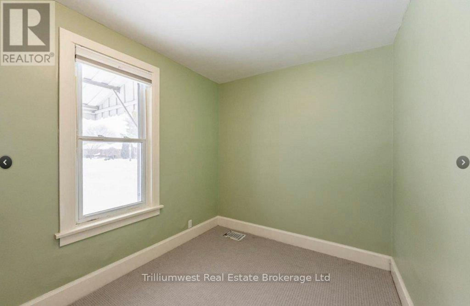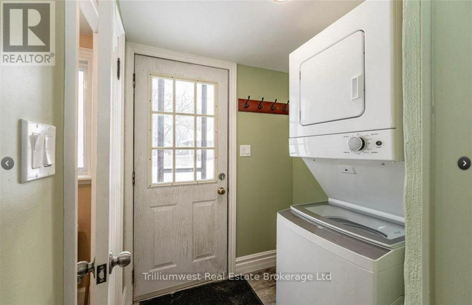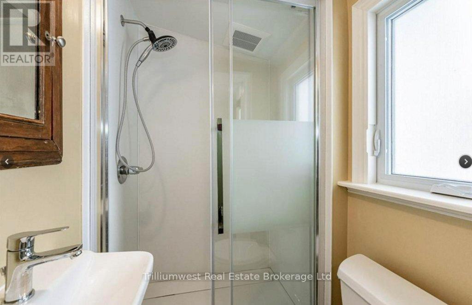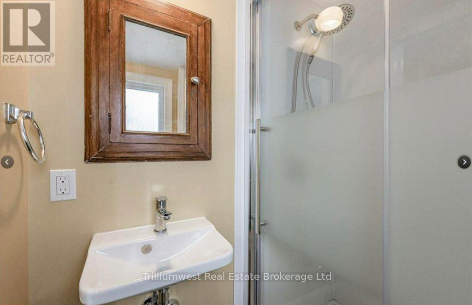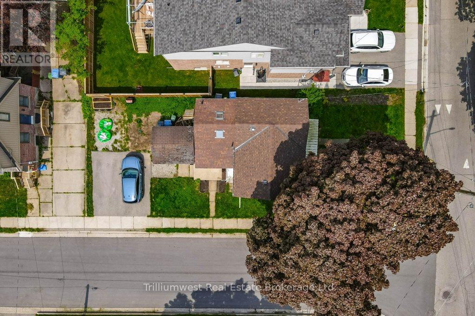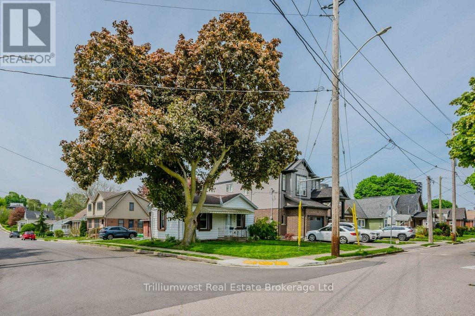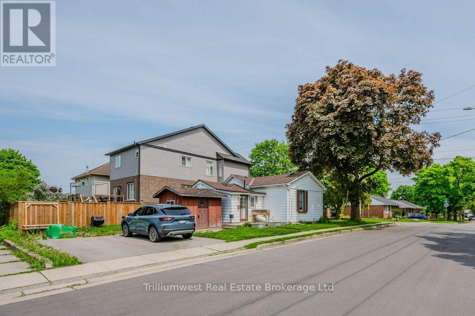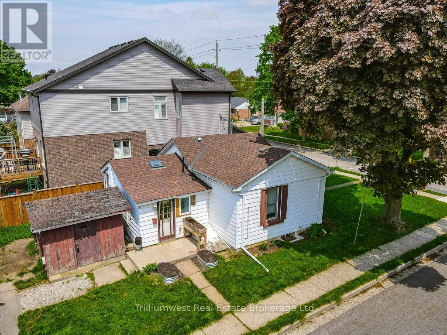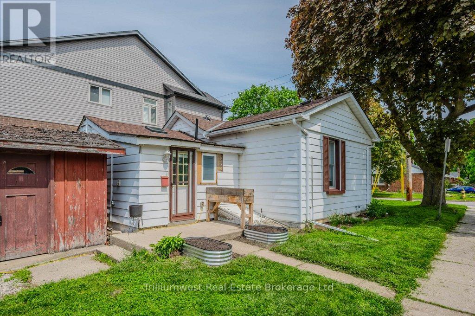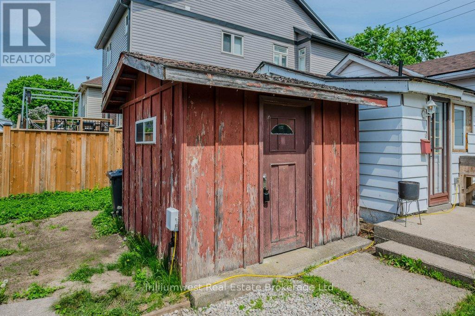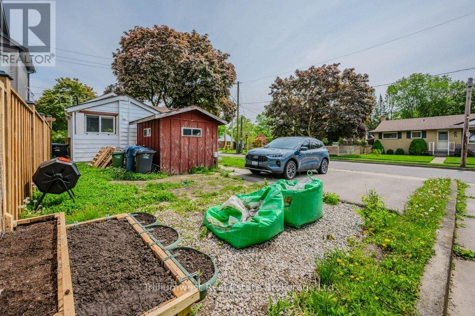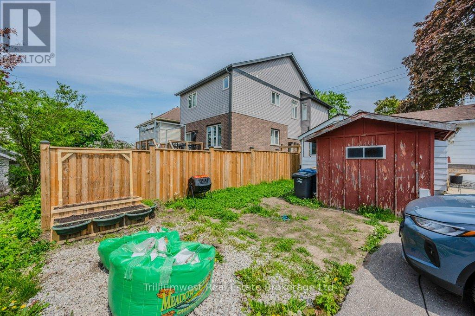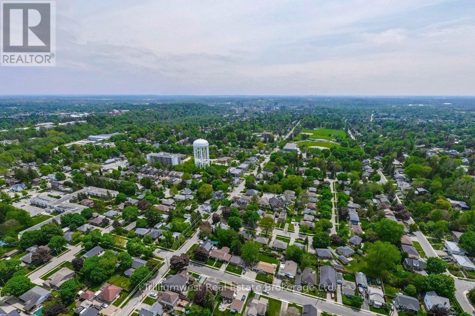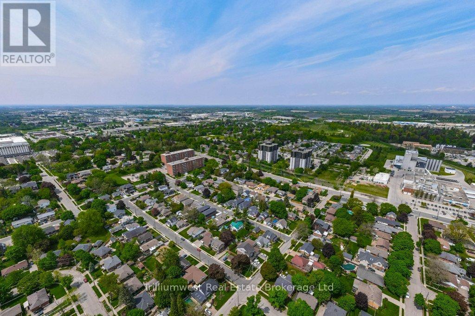326 Exhibition Street Guelph, Ontario N1H 4S2
2 Bedroom
1 Bathroom
0 - 699 ft2
Bungalow
Central Air Conditioning
Forced Air
$2,000 Monthly
Whole house for short-term lease in Exhibition Park Area. 2 bedrooms. The bathroom has a heated floor. The basement is unfinished and it is accessed from outside of the house (no interior access). It can be used as a shared space for storage with the owner. Parking for two cars! Available now and easy to show. (id:54532)
Property Details
| MLS® Number | X12470212 |
| Property Type | Single Family |
| Community Name | Exhibition Park |
| Parking Space Total | 2 |
Building
| Bathroom Total | 1 |
| Bedrooms Above Ground | 2 |
| Bedrooms Total | 2 |
| Age | 31 To 50 Years |
| Appliances | Water Heater, Water Softener |
| Architectural Style | Bungalow |
| Basement Development | Unfinished |
| Basement Type | N/a (unfinished), Partial |
| Construction Style Attachment | Detached |
| Cooling Type | Central Air Conditioning |
| Exterior Finish | Aluminum Siding |
| Foundation Type | Concrete, Block |
| Heating Fuel | Natural Gas |
| Heating Type | Forced Air |
| Stories Total | 1 |
| Size Interior | 0 - 699 Ft2 |
| Type | House |
| Utility Water | Municipal Water |
Parking
| No Garage |
Land
| Acreage | No |
| Sewer | Sanitary Sewer |
| Size Depth | 100 Ft |
| Size Frontage | 36 Ft |
| Size Irregular | 36 X 100 Ft |
| Size Total Text | 36 X 100 Ft|under 1/2 Acre |
Rooms
| Level | Type | Length | Width | Dimensions |
|---|---|---|---|---|
| Main Level | Living Room | 3.4 m | 4.85 m | 3.4 m x 4.85 m |
| Main Level | Kitchen | 3.4 m | 3.28 m | 3.4 m x 3.28 m |
| Main Level | Primary Bedroom | 3.76 m | 2.36 m | 3.76 m x 2.36 m |
| Main Level | Bedroom 2 | 3.68 m | 2.31 m | 3.68 m x 2.31 m |
| Main Level | Bathroom | 1.24 m | 1.6 m | 1.24 m x 1.6 m |
Contact Us
Contact us for more information

