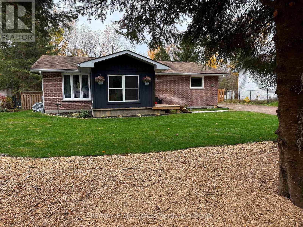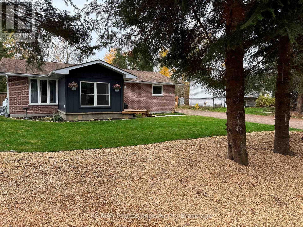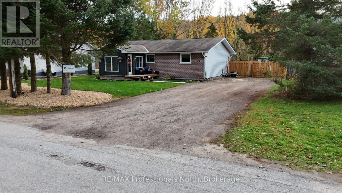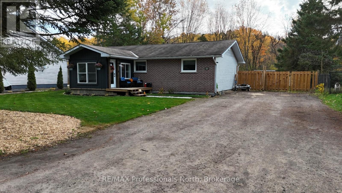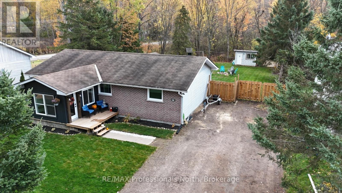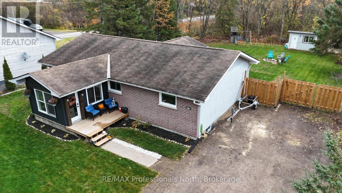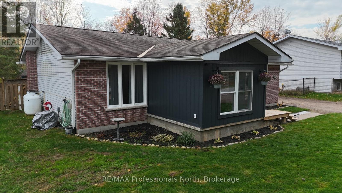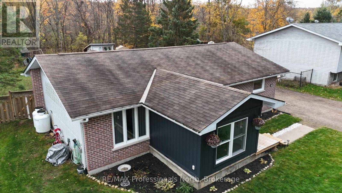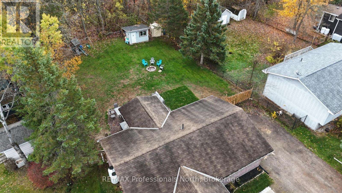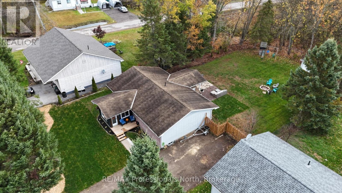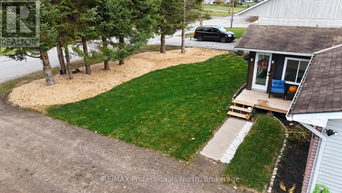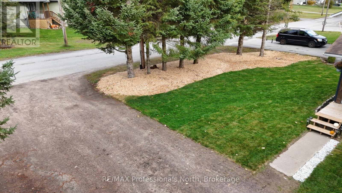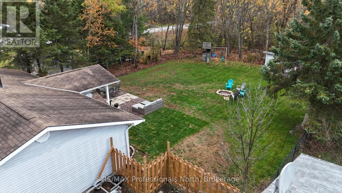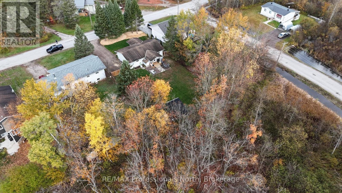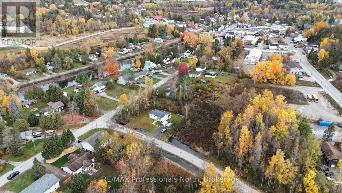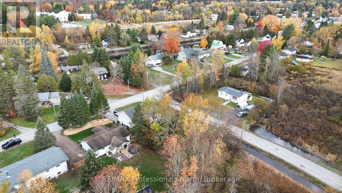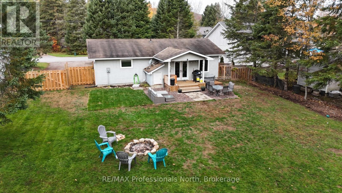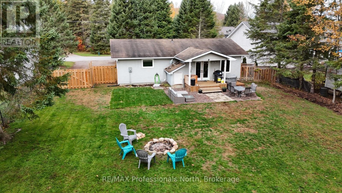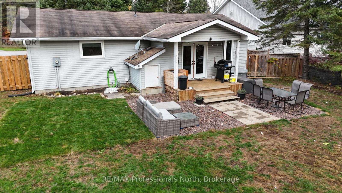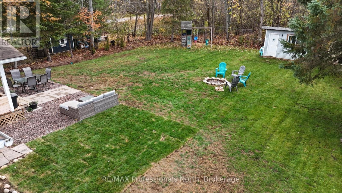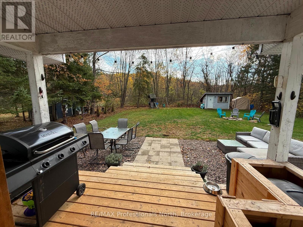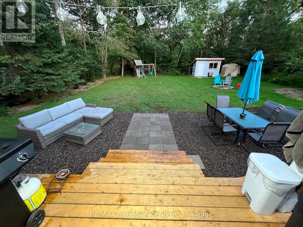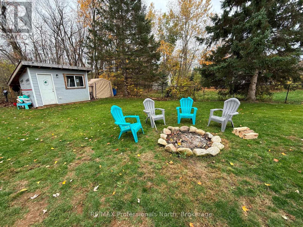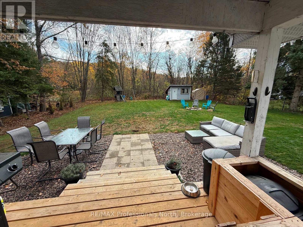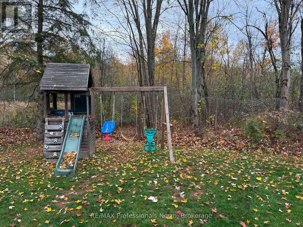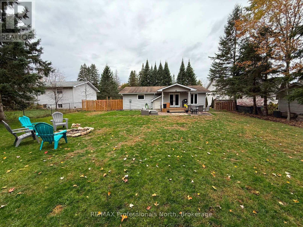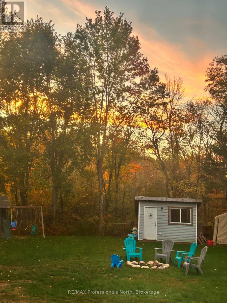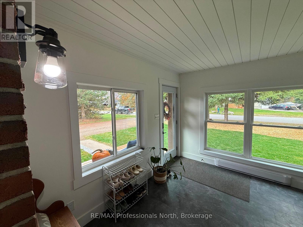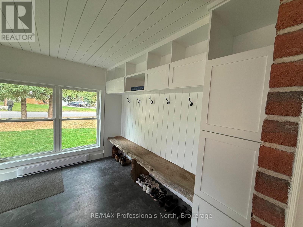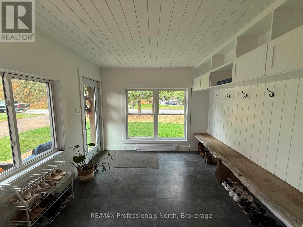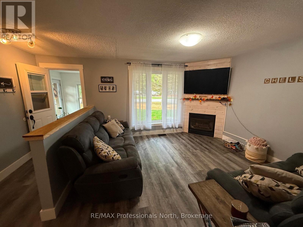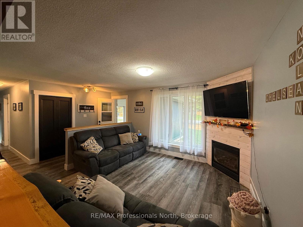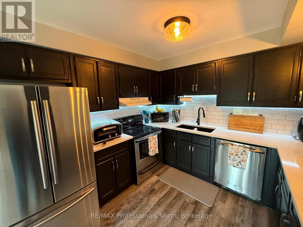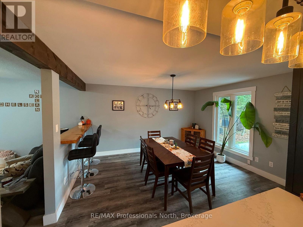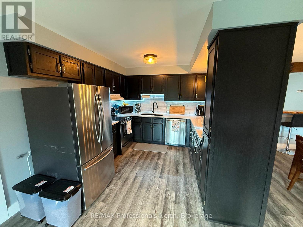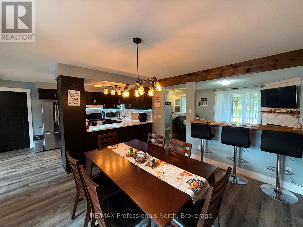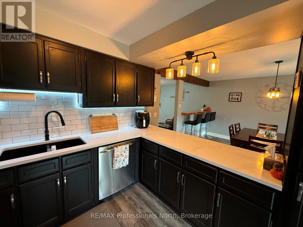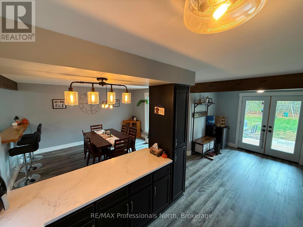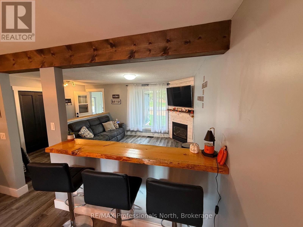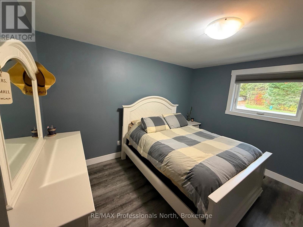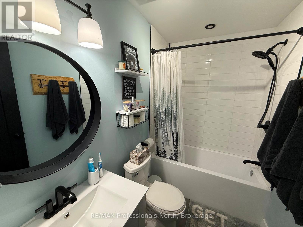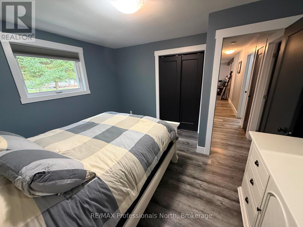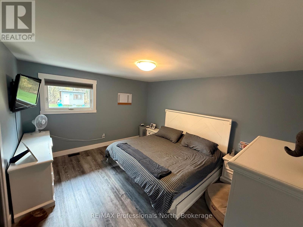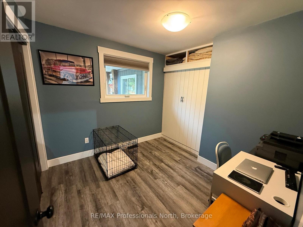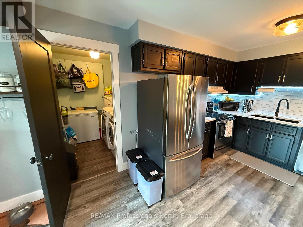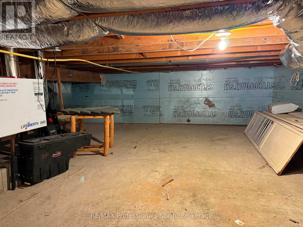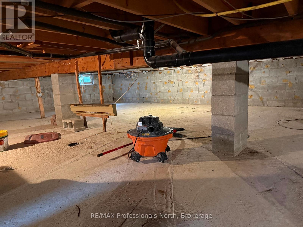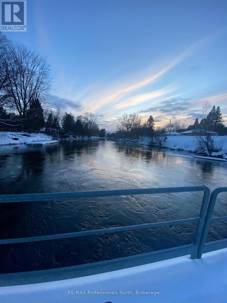24 Anson Street Minden Hills, Ontario K0M 2K0
$399,900
This is your opportunity to own one of the cutest homes with little to no maintenance in the Town of Minden. This 3 bedroom, 1 bath home was purchased by these Sellers in 2022 and they've taken the home to a whole new level with upgrades including windows, floors, kitchen, bath a mudroom entrance addition and more. It is move in ready and also comes with several inclusions you can find in the Buyer Information Package. 1,448 square feet on one level with open concept Kitchen/Dining room with walkout to the back covered porch and patio area as well as the large, level backyard the kids can play OR enjoy the campfire after dark! The entire backyard is fenced for dogs and kids as well as including a kids playground/slide/swing set. The Living room has a propane fireplace and large window overlooking Anson Street but is still open to the Dining/Kitchen area after a wall was removed to open things up! Add that you are just 2 blocks from downtown Minden and the "Riverwalk" area along Gull River and all the amenities a larger town brings and this is made for a first time buyer, small family or retirement couple. Watch the video and review the Information Package for ALL the details about this value packed home! (id:54532)
Property Details
| MLS® Number | X12479243 |
| Property Type | Single Family |
| Community Name | Lutterworth |
| Amenities Near By | Beach, Golf Nearby, Hospital, Place Of Worship |
| Community Features | Fishing |
| Equipment Type | Water Heater, Propane Tank |
| Features | Level Lot, Flat Site |
| Parking Space Total | 4 |
| Rental Equipment Type | Water Heater, Propane Tank |
| Structure | Deck, Patio(s), Porch, Shed |
Building
| Bathroom Total | 1 |
| Bedrooms Above Ground | 3 |
| Bedrooms Total | 3 |
| Age | 31 To 50 Years |
| Amenities | Fireplace(s) |
| Appliances | Water Meter, Water Heater |
| Architectural Style | Bungalow |
| Basement Type | Crawl Space |
| Construction Style Attachment | Detached |
| Cooling Type | Central Air Conditioning |
| Exterior Finish | Brick Facing, Vinyl Siding |
| Fire Protection | Smoke Detectors |
| Fireplace Present | Yes |
| Fireplace Total | 1 |
| Foundation Type | Block |
| Heating Fuel | Electric, Propane |
| Heating Type | Baseboard Heaters, Forced Air, Not Known |
| Stories Total | 1 |
| Size Interior | 1,100 - 1,500 Ft2 |
| Type | House |
| Utility Water | Municipal Water |
Parking
| No Garage |
Land
| Acreage | No |
| Land Amenities | Beach, Golf Nearby, Hospital, Place Of Worship |
| Landscape Features | Landscaped |
| Sewer | Sanitary Sewer |
| Size Depth | 173 Ft |
| Size Frontage | 75 Ft ,2 In |
| Size Irregular | 75.2 X 173 Ft |
| Size Total Text | 75.2 X 173 Ft |
| Zoning Description | See Township |
Rooms
| Level | Type | Length | Width | Dimensions |
|---|---|---|---|---|
| Main Level | Mud Room | 3.25 m | 3.12 m | 3.25 m x 3.12 m |
| Main Level | Living Room | 5.15 m | 3.76 m | 5.15 m x 3.76 m |
| Main Level | Dining Room | 4.27 m | 3.45 m | 4.27 m x 3.45 m |
| Main Level | Kitchen | 3.35 m | 3.04 m | 3.35 m x 3.04 m |
| Main Level | Foyer | 3.35 m | 3.33 m | 3.35 m x 3.33 m |
| Main Level | Laundry Room | 2.13 m | 1.73 m | 2.13 m x 1.73 m |
| Main Level | Bathroom | 2.44 m | 1.52 m | 2.44 m x 1.52 m |
| Main Level | Primary Bedroom | 4.27 m | 3.78 m | 4.27 m x 3.78 m |
| Main Level | Bedroom 2 | 3.78 m | 3.65 m | 3.78 m x 3.65 m |
| Main Level | Bedroom 3 | 2.74 m | 2.56 m | 2.74 m x 2.56 m |
Utilities
| Electricity | Installed |
| Wireless | Available |
| Electricity Connected | Connected |
| Sewer | Installed |
https://www.realtor.ca/real-estate/29026197/24-anson-street-minden-hills-lutterworth-lutterworth
Contact Us
Contact us for more information
Vince Duchene
Broker

