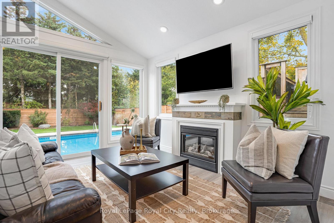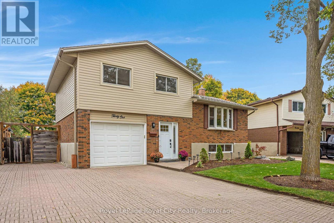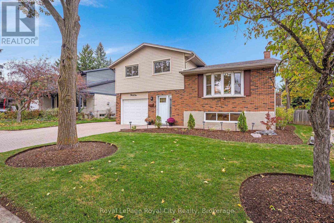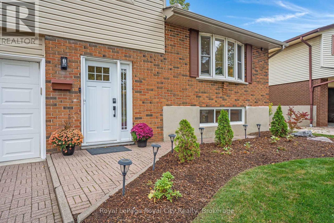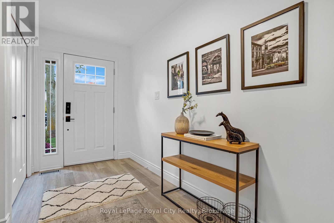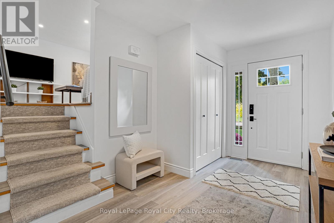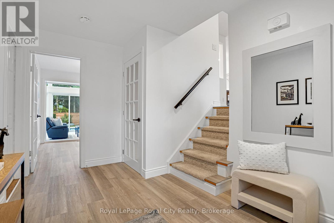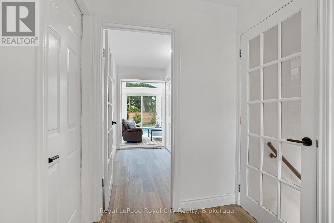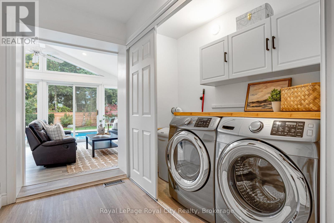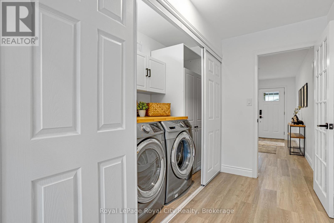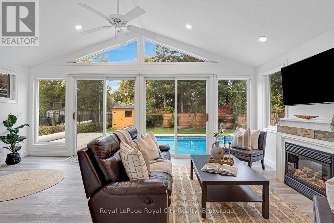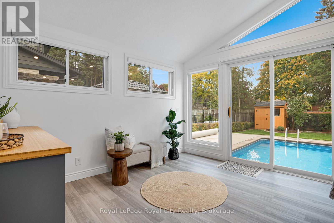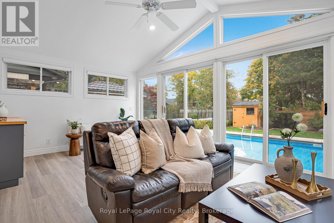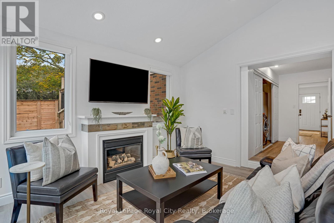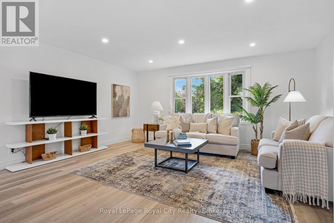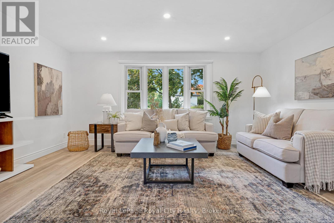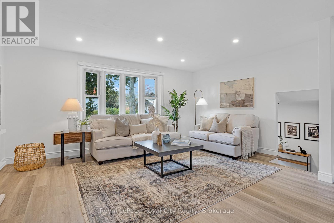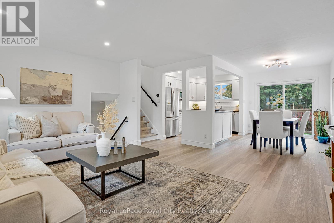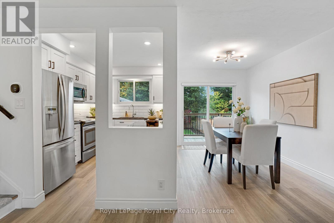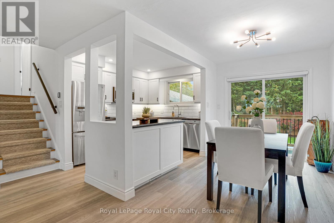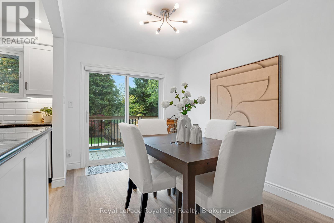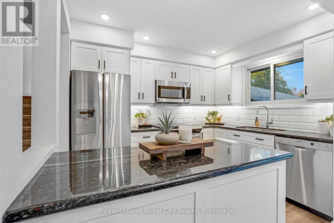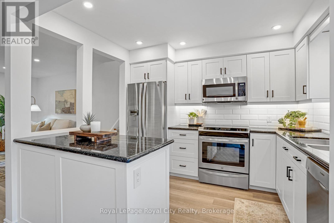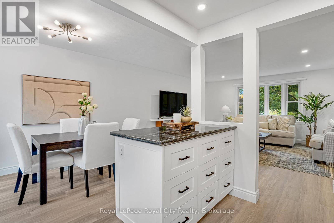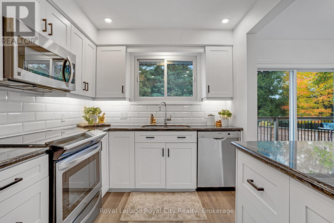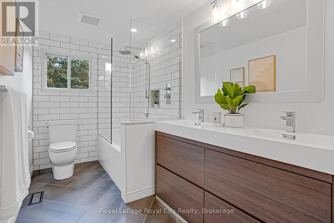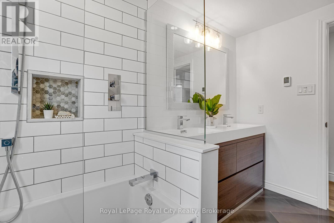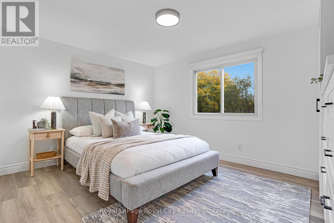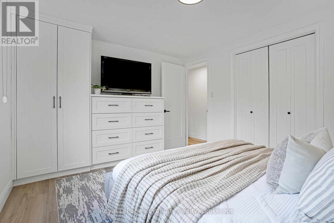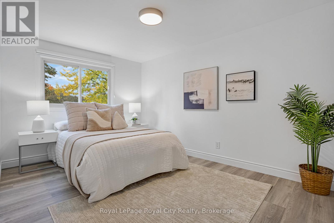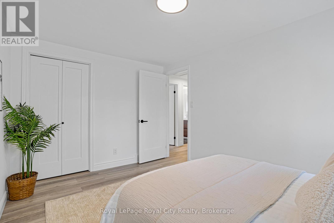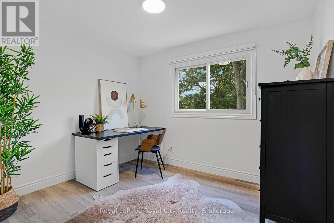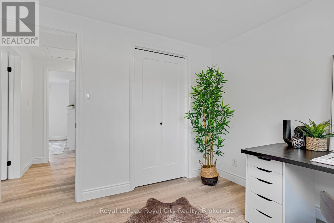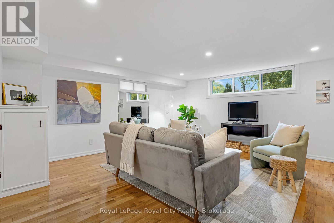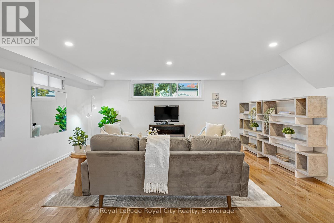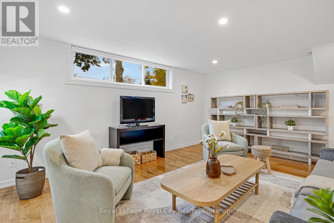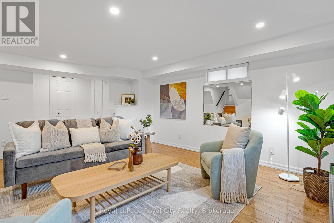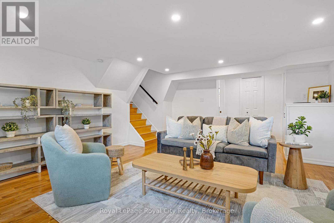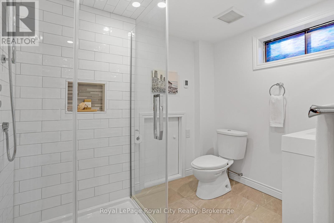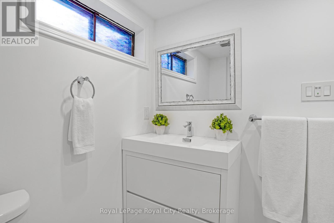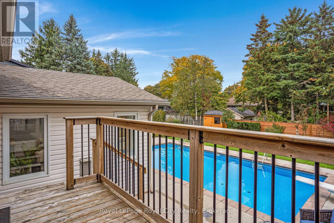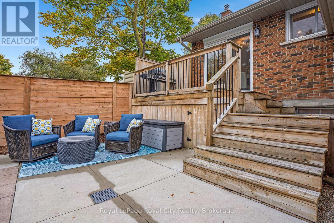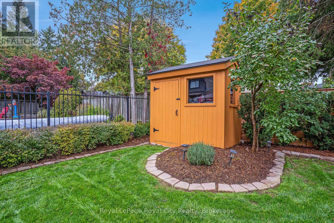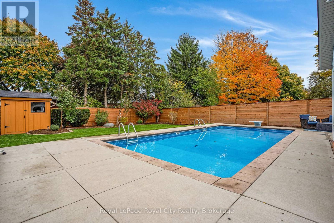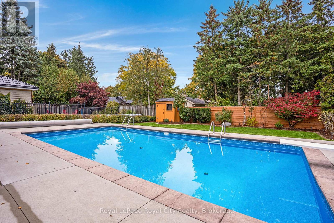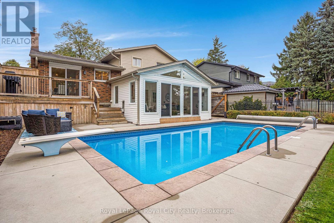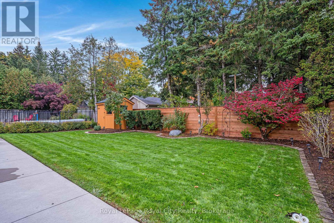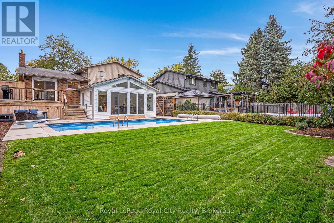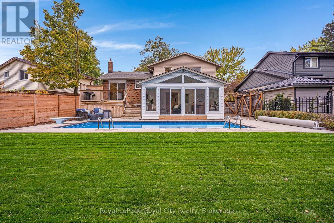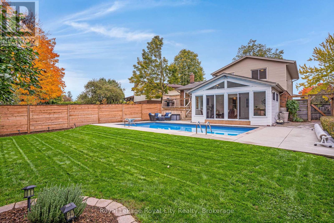31 Lambert Crescent Guelph, Ontario N1G 2R4
$1,025,000
Tucked away at the back of Lambert Crescent, this tastefully updated sidesplit is move-in ready. From the moment you walk in the door the bright sunroom immediately catches your eye, offering vaulted ceilings, a cozy gas fireplace and heated floors, all with a view of the 16 x 32 heated inground pool. The main floor will continue to impress you with the open layout highlighted by a modern white kitchen, a dining space that opens to the deck with pool views, and a comfortable living area designed for relaxing or entertaining. The upper level includes 3 bedrooms and an updated 5-piece bathroom featuring a stunning tiled glass shower, double sinks, and in-floor heating. Built-in dresser drawers and shelving have been added to the primary bedroom, combining style with smart storage solutions. The finished basement provides yet another versatile living space that could serve as a family room, workout area, or home office. This level also showcases a fully renovated 3-piece bathroom. Whether it's summer pool parties or quiet evenings by the fire, this home offers the perfect setting for making memories. (id:54532)
Open House
This property has open houses!
1:00 pm
Ends at:3:00 pm
Property Details
| MLS® Number | X12479218 |
| Property Type | Single Family |
| Neigbourhood | Priory Park |
| Community Name | Dovercliffe Park/Old University |
| Amenities Near By | Public Transit, Schools, Place Of Worship, Park |
| Equipment Type | Water Heater |
| Parking Space Total | 4 |
| Pool Type | Inground Pool |
| Rental Equipment Type | Water Heater |
Building
| Bathroom Total | 2 |
| Bedrooms Above Ground | 3 |
| Bedrooms Total | 3 |
| Amenities | Fireplace(s) |
| Appliances | Water Softener, Dishwasher, Dryer, Microwave, Range, Stove, Washer, Window Coverings, Refrigerator |
| Basement Development | Finished |
| Basement Type | N/a (finished), Partial |
| Construction Style Attachment | Detached |
| Construction Style Split Level | Sidesplit |
| Cooling Type | Central Air Conditioning |
| Exterior Finish | Brick, Vinyl Siding |
| Fireplace Present | Yes |
| Fireplace Total | 1 |
| Foundation Type | Poured Concrete |
| Heating Fuel | Natural Gas |
| Heating Type | Forced Air |
| Size Interior | 1,500 - 2,000 Ft2 |
| Type | House |
| Utility Water | Municipal Water |
Parking
| Attached Garage | |
| Garage |
Land
| Acreage | No |
| Fence Type | Fenced Yard |
| Land Amenities | Public Transit, Schools, Place Of Worship, Park |
| Sewer | Sanitary Sewer |
| Size Depth | 120 Ft |
| Size Frontage | 55 Ft |
| Size Irregular | 55 X 120 Ft |
| Size Total Text | 55 X 120 Ft |
| Zoning Description | R1b |
Rooms
| Level | Type | Length | Width | Dimensions |
|---|---|---|---|---|
| Second Level | Bathroom | 3.28 m | 1.74 m | 3.28 m x 1.74 m |
| Second Level | Primary Bedroom | 3.29 m | 4.12 m | 3.29 m x 4.12 m |
| Second Level | Bedroom 2 | 4.12 m | 2.87 m | 4.12 m x 2.87 m |
| Second Level | Bedroom 3 | 2.73 m | 3.04 m | 2.73 m x 3.04 m |
| Basement | Recreational, Games Room | 6.24 m | 4.96 m | 6.24 m x 4.96 m |
| Basement | Bathroom | 2.52 m | 1.98 m | 2.52 m x 1.98 m |
| Basement | Utility Room | 3.52 m | 1.16 m | 3.52 m x 1.16 m |
| Lower Level | Foyer | 4.74 m | 2.45 m | 4.74 m x 2.45 m |
| Lower Level | Mud Room | 3.06 m | 1.44 m | 3.06 m x 1.44 m |
| Lower Level | Sunroom | 3.92 m | 6.26 m | 3.92 m x 6.26 m |
| Main Level | Living Room | 4.74 m | 5.02 m | 4.74 m x 5.02 m |
| Main Level | Dining Room | 3.28 m | 2.4 m | 3.28 m x 2.4 m |
| Main Level | Kitchen | 3.14 m | 2.48 m | 3.14 m x 2.48 m |
Contact Us
Contact us for more information
Jessica Zerafa
Salesperson

