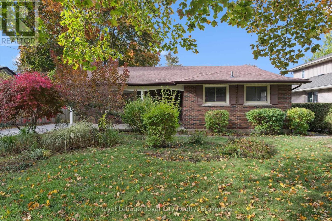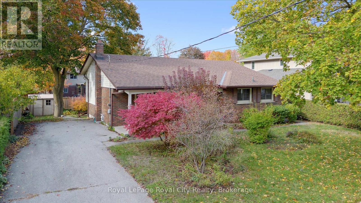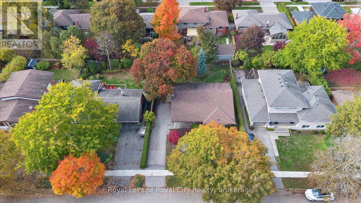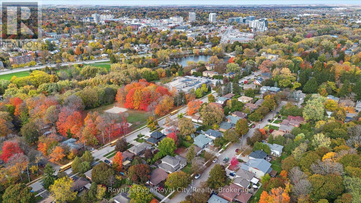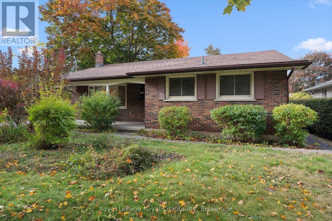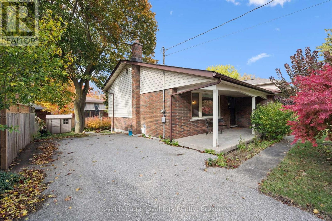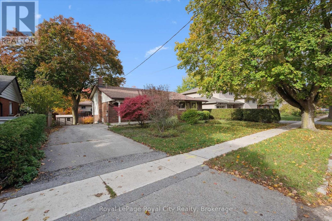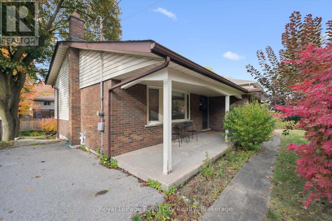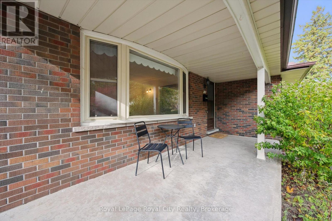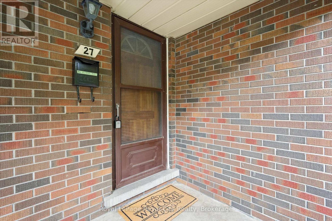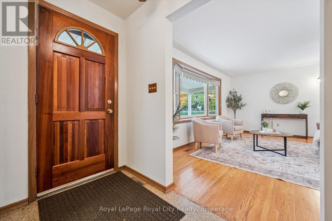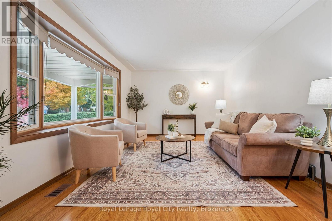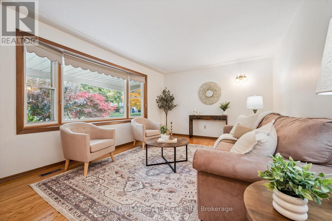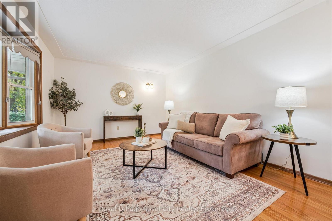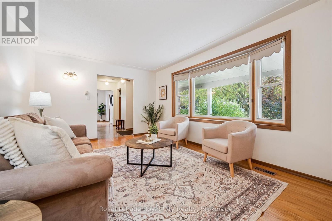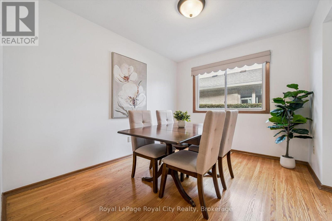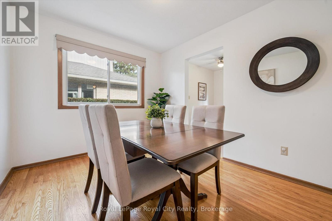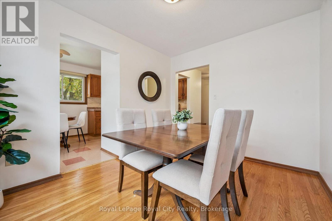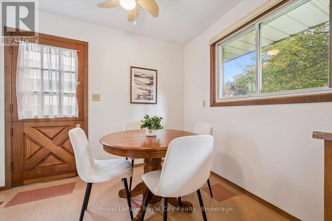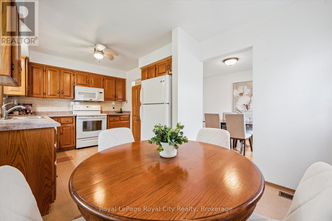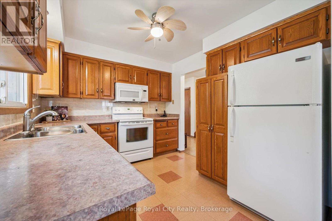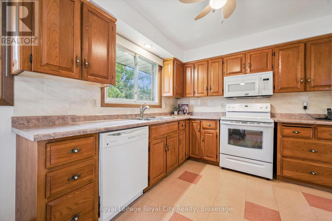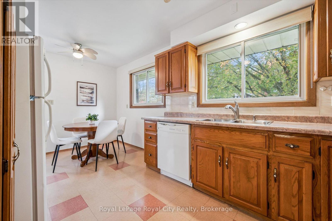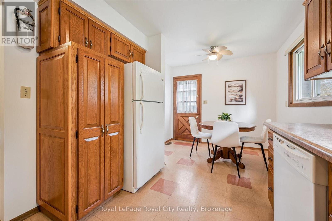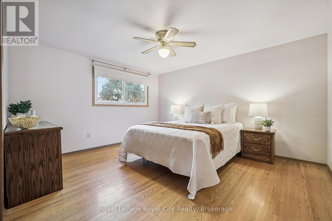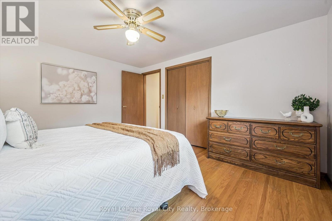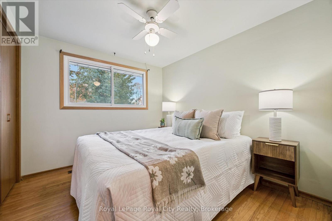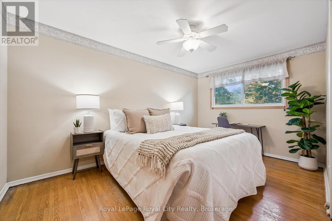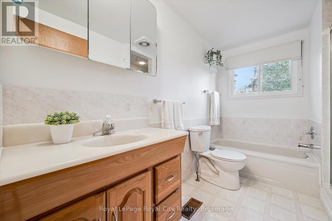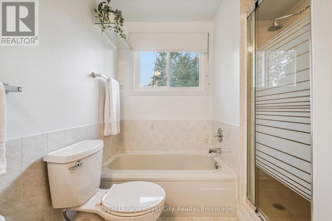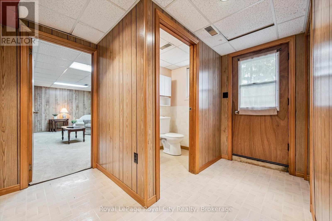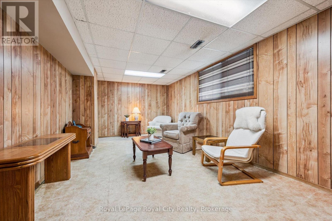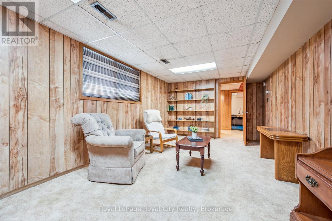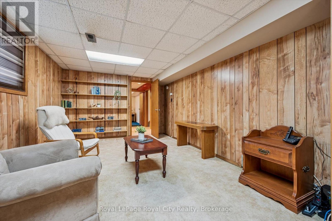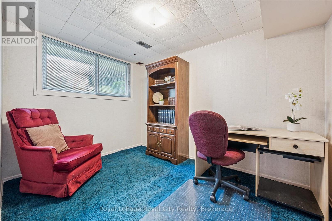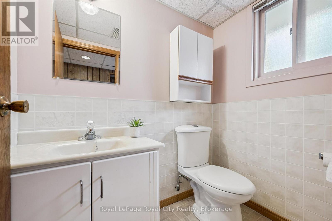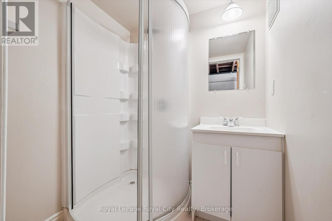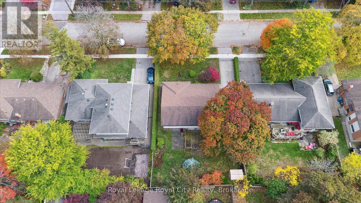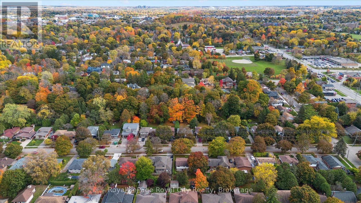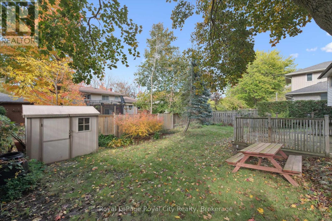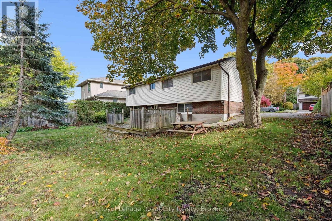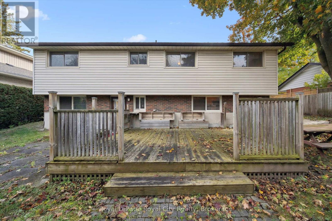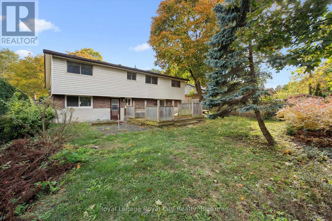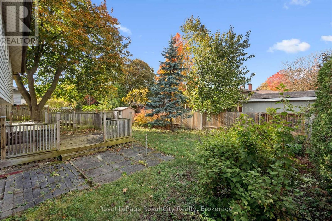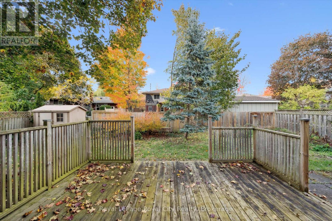27 Cedar Street Guelph, Ontario N1G 1B9
$869,000
Lovingly maintained by the same family since 1965, this one-owner backsplit has great bones and a setting that simply can't be replicated. With over 2,400 sq ft of finished living space spread across four levels, this home is full of potential for its next chapter. Set on a large, tree-lined lot in Guelph's prestigious Old University neighbourhood, the property is surrounded by mature trees, character homes, and quiet streets where pride of ownership runs deep. It's a setting that feels peaceful and established, steps from the Speed River, scenic walking trails, downtown Guelph, and the University. Inside, the home exudes warmth and possibility. The main level showcases original hardwood floors, a bright and welcoming living room, a separate dining room, and an eat-in kitchen with solid wood cabinetry. With 3+1 bedrooms and 3 bathrooms, there's plenty of space for family living, and John McCrae Public School is just a short walk away. A separate entrance to the lower two levels provides incredible flexibility, offering potential for a future duplex or comfortable multi-generational living arrangement. Every inch of this home has been carefully maintained over the years, including a new furnace installed in 2024, giving peace of mind while leaving room for your own modern updates and design vision. After nearly six decades of love and care, it's ready to welcome its next family to create new memories in one of Guelph's most cherished neighbourhoods. (id:54532)
Property Details
| MLS® Number | X12480313 |
| Property Type | Single Family |
| Community Name | Dovercliffe Park/Old University |
| Equipment Type | Water Heater |
| Parking Space Total | 2 |
| Rental Equipment Type | Water Heater |
Building
| Bathroom Total | 3 |
| Bedrooms Above Ground | 3 |
| Bedrooms Below Ground | 1 |
| Bedrooms Total | 4 |
| Appliances | Water Heater, Water Meter, Dishwasher, Dryer, Microwave, Hood Fan, Washer, Refrigerator |
| Basement Development | Unfinished |
| Basement Type | Partial, N/a (unfinished) |
| Construction Style Attachment | Detached |
| Construction Style Split Level | Backsplit |
| Cooling Type | None |
| Exterior Finish | Aluminum Siding, Brick |
| Foundation Type | Concrete |
| Half Bath Total | 2 |
| Heating Fuel | Natural Gas |
| Heating Type | Forced Air |
| Size Interior | 1,100 - 1,500 Ft2 |
| Type | House |
| Utility Water | Municipal Water |
Parking
| No Garage |
Land
| Acreage | No |
| Sewer | Sanitary Sewer |
| Size Depth | 100 Ft |
| Size Frontage | 65 Ft |
| Size Irregular | 65 X 100 Ft |
| Size Total Text | 65 X 100 Ft |
| Zoning Description | R1b |
Rooms
| Level | Type | Length | Width | Dimensions |
|---|---|---|---|---|
| Second Level | Bathroom | 2.98 m | 2.27 m | 2.98 m x 2.27 m |
| Second Level | Bedroom | 3 m | 2.67 m | 3 m x 2.67 m |
| Second Level | Bedroom | 4.06 m | 2.67 m | 4.06 m x 2.67 m |
| Second Level | Primary Bedroom | 4.06 m | 3.57 m | 4.06 m x 3.57 m |
| Basement | Bathroom | 1.49 m | 1.68 m | 1.49 m x 1.68 m |
| Basement | Bedroom | 2.53 m | 3.66 m | 2.53 m x 3.66 m |
| Basement | Laundry Room | 3.07 m | 1.59 m | 3.07 m x 1.59 m |
| Basement | Other | 3.58 m | 8.27 m | 3.58 m x 8.27 m |
| Basement | Other | 2.63 m | 1.41 m | 2.63 m x 1.41 m |
| Lower Level | Recreational, Games Room | 3.26 m | 5.97 m | 3.26 m x 5.97 m |
| Lower Level | Bathroom | 1.83 m | 1.26 m | 1.83 m x 1.26 m |
| Lower Level | Office | 3.26 m | 3.09 m | 3.26 m x 3.09 m |
| Main Level | Eating Area | 2.82 m | 1.84 m | 2.82 m x 1.84 m |
| Main Level | Dining Room | 2.81 m | 3.45 m | 2.81 m x 3.45 m |
| Main Level | Kitchen | 2.79 m | 3.34 m | 2.79 m x 3.34 m |
| Main Level | Living Room | 3.56 m | 5.18 m | 3.56 m x 5.18 m |
Contact Us
Contact us for more information
Andra Arnold
Broker
www.andraarnold.com/
www.facebook.com/GuelphRealtor/
www.linkedin.com/in/guelphrealestate
www.instagram.com/andraarnold
Kelly Arnold
Salesperson

