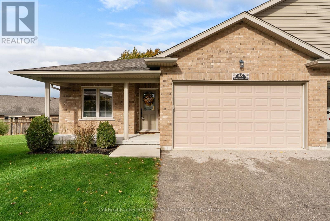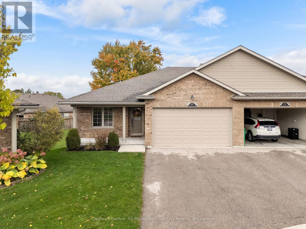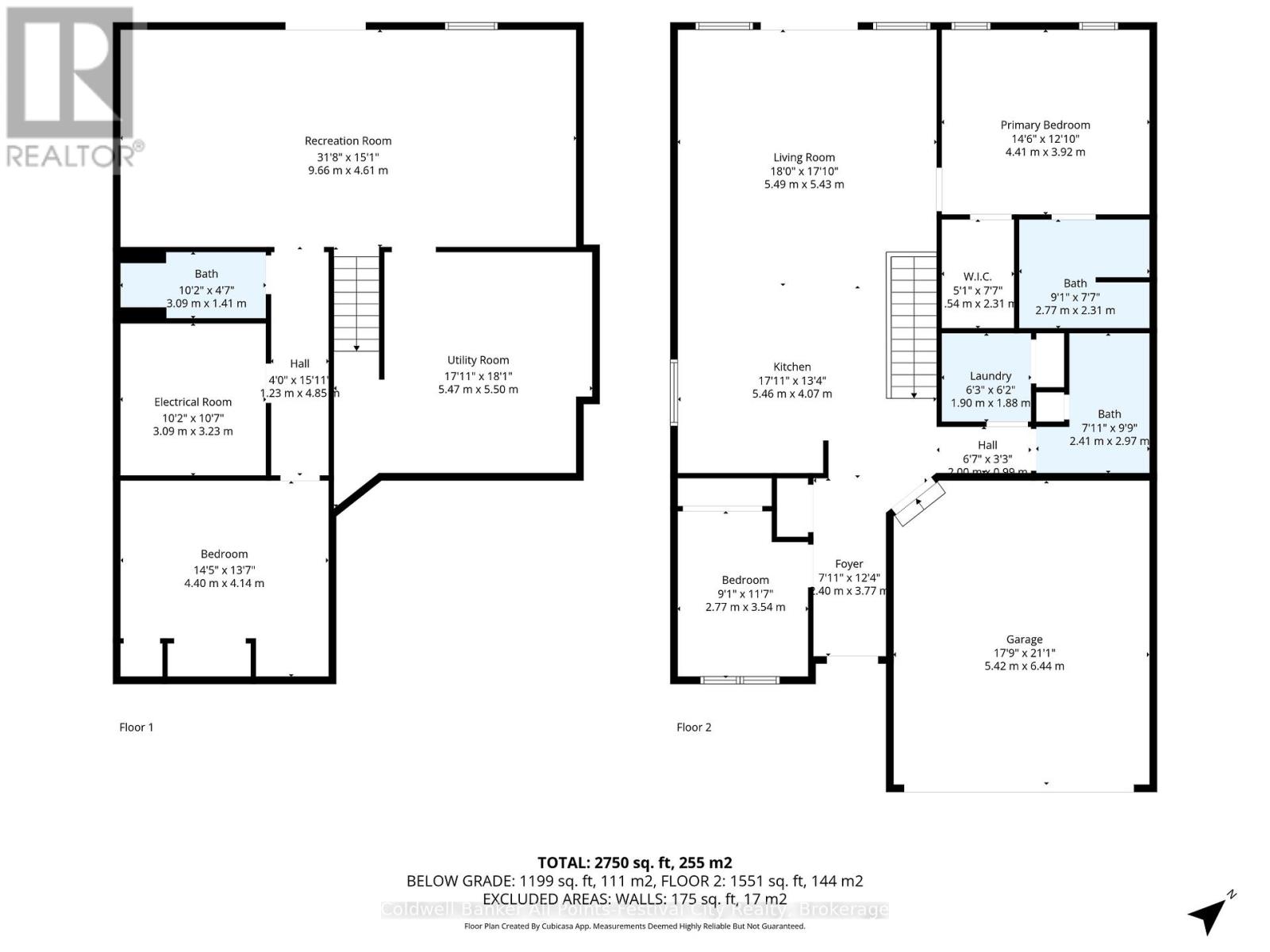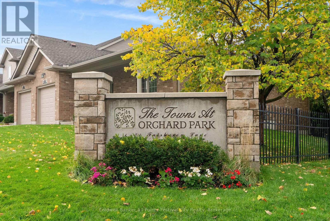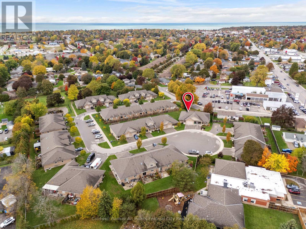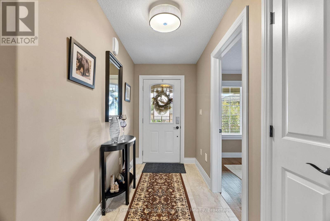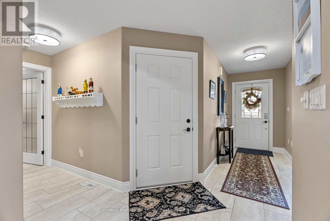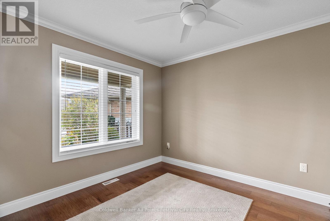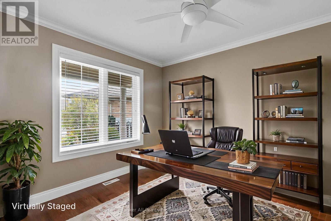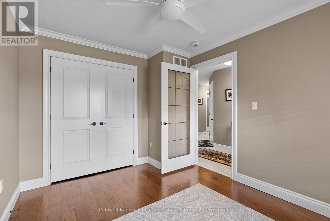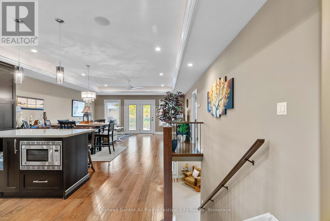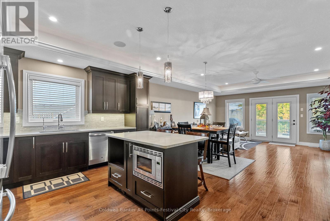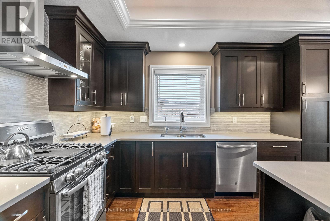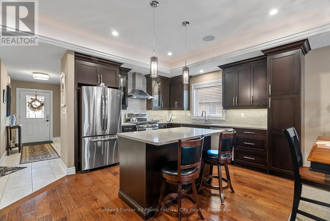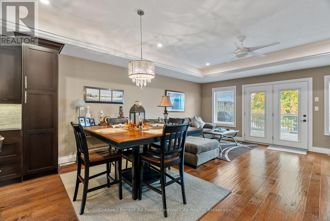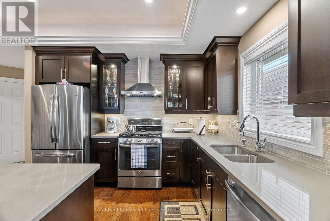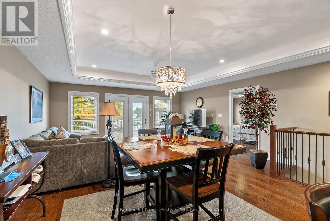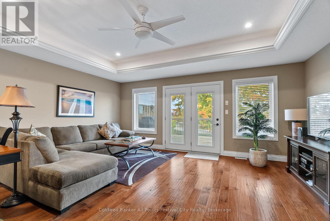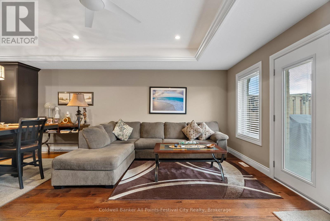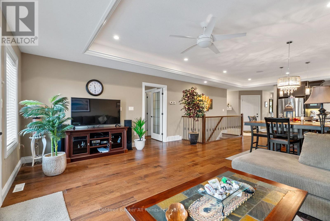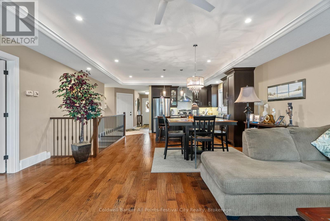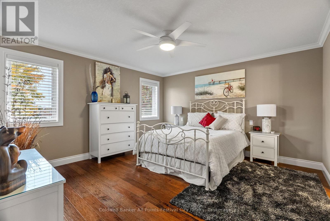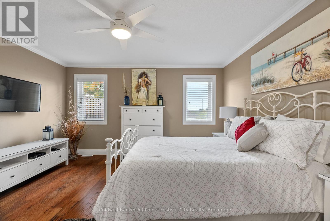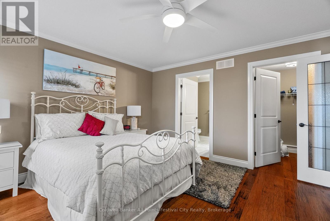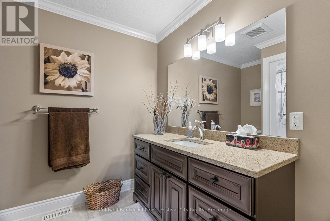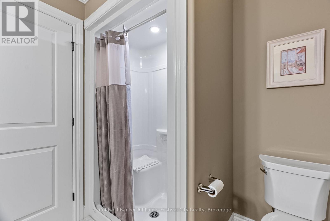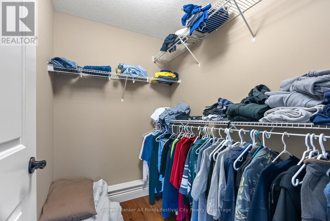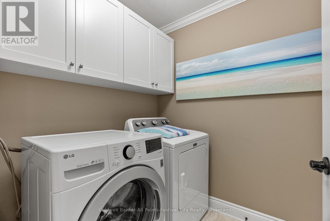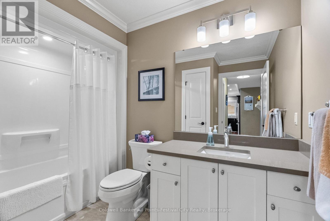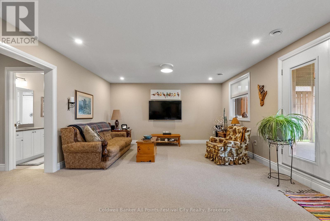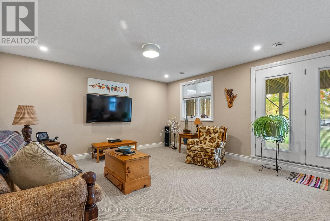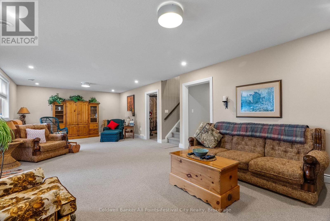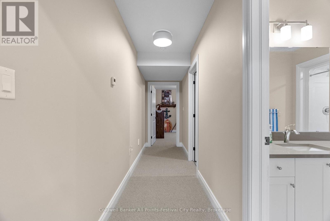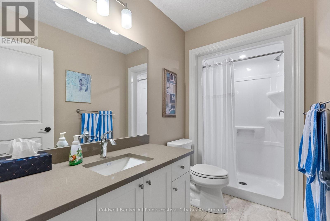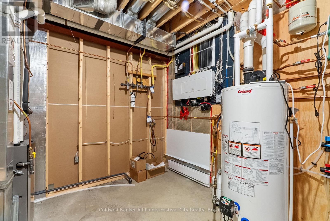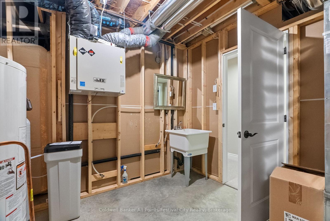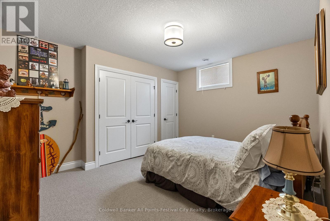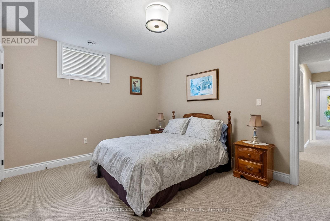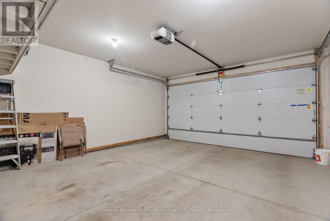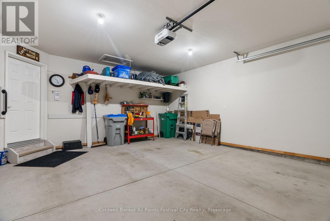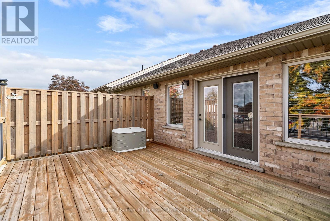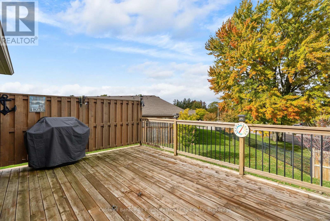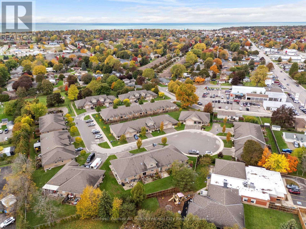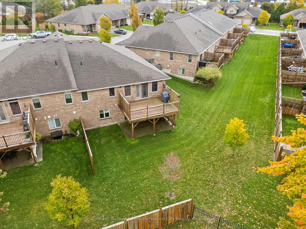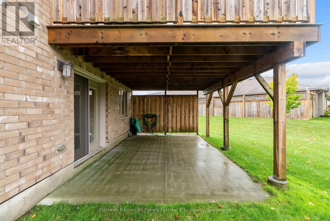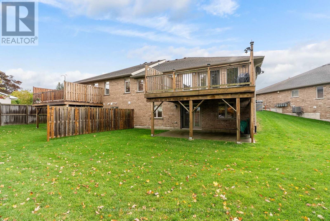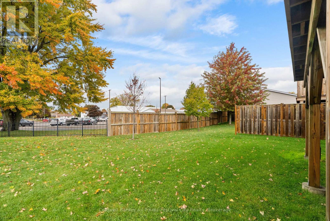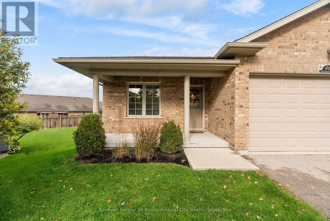38 - 48 Fairhaven Lane Goderich, Ontario N7A 0A5
$749,900Maintenance, Common Area Maintenance
$291.15 Monthly
Maintenance, Common Area Maintenance
$291.15 MonthlyThe Home you have been waiting for in the "Towns at Orchard Park" is finally available. This is your chance to finally see what this lifestyle is all about. 39 Townhome condominium units along the shores of Lake Huron in Goderich, ON. This is one of the premier units built in 2016 by Larry Otten Construction. This home features comfort, style and quality throughout with numerous upgrades including stone countertops, in-floor heat, fully finished lower level walk out, 20x20 oversized deck, the list goes on. The open concept layout is perfect for entertaining with a modern kitchen, with stainless steel appliances, main floor bedrooms, laundry room, along with walk-in closet, ensuite, central stereo system for both the main floor and lower level. Every detail has been thoughtfully designed for easy carefree living and timeless appeal. Don't miss the opportunity to own a move-in ready home in one of the area's most desirable communities. The maintenance fees currently are $291.15/month and covers grass cutting, snow removal, and the added bonus all outside maintenance/replacement for life. The windows need replaced, the roof needs replaced, deck, driveways, etc. Anything on the exterior of your home is maintained through the reserve fund and condominium corporation. Low monthly fees with peace of mind for many years to come. (id:54532)
Property Details
| MLS® Number | X12480216 |
| Property Type | Single Family |
| Community Name | Goderich (Town) |
| Amenities Near By | Beach, Hospital, Park, Schools, Place Of Worship |
| Community Features | Pets Not Allowed |
| Features | Cul-de-sac, Lighting, Sump Pump |
| Parking Space Total | 6 |
| Structure | Deck, Patio(s) |
Building
| Bathroom Total | 3 |
| Bedrooms Above Ground | 2 |
| Bedrooms Below Ground | 1 |
| Bedrooms Total | 3 |
| Age | 6 To 10 Years |
| Amenities | Visitor Parking |
| Appliances | Water Heater |
| Architectural Style | Bungalow |
| Basement Development | Finished |
| Basement Features | Walk Out |
| Basement Type | N/a (finished) |
| Cooling Type | Central Air Conditioning, Air Exchanger |
| Exterior Finish | Brick |
| Fire Protection | Smoke Detectors |
| Foundation Type | Poured Concrete |
| Heating Fuel | Natural Gas |
| Heating Type | Forced Air |
| Stories Total | 1 |
| Size Interior | 1,200 - 1,399 Ft2 |
| Type | Row / Townhouse |
Parking
| Attached Garage | |
| Garage |
Land
| Acreage | No |
| Land Amenities | Beach, Hospital, Park, Schools, Place Of Worship |
| Landscape Features | Landscaped |
| Zoning Description | R5-14 |
Rooms
| Level | Type | Length | Width | Dimensions |
|---|---|---|---|---|
| Lower Level | Recreational, Games Room | 9.66 m | 4.61 m | 9.66 m x 4.61 m |
| Lower Level | Utility Room | 5.47 m | 5.5 m | 5.47 m x 5.5 m |
| Lower Level | Other | 3.09 m | 3.23 m | 3.09 m x 3.23 m |
| Lower Level | Bedroom 3 | 4.4 m | 4.14 m | 4.4 m x 4.14 m |
| Main Level | Foyer | 2.4 m | 3.77 m | 2.4 m x 3.77 m |
| Main Level | Bedroom 2 | 2.77 m | 3.54 m | 2.77 m x 3.54 m |
| Main Level | Kitchen | 5.46 m | 4.07 m | 5.46 m x 4.07 m |
| Main Level | Living Room | 5.49 m | 5.43 m | 5.49 m x 5.43 m |
| Main Level | Primary Bedroom | 4.41 m | 3.92 m | 4.41 m x 3.92 m |
| Main Level | Laundry Room | 1.9 m | 1.88 m | 1.9 m x 1.88 m |
Contact Us
Contact us for more information
Donny Rivers
Broker of Record
www.goderichandareahomes.com/
www.facebook.com/donnyrivers.realestate
www.instagram.com/donny.rivers/
Erin Wilson
Salesperson
www.goderichandareahomes.com/
www.facebook.com/erinwilson.realestate
www.instagram.com/erinwilson_realestate/

