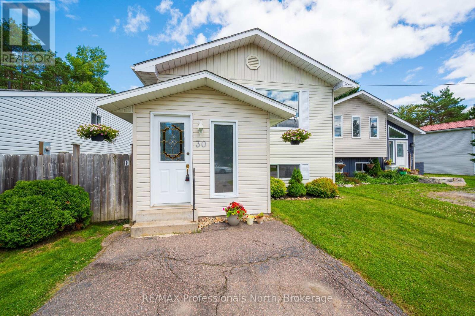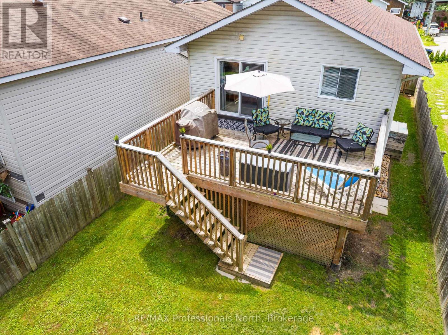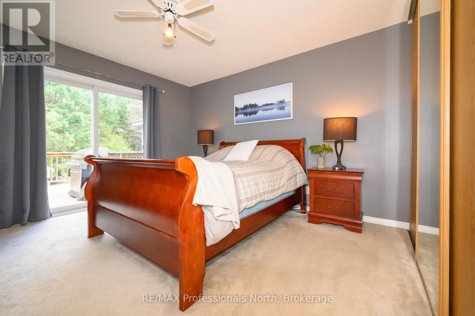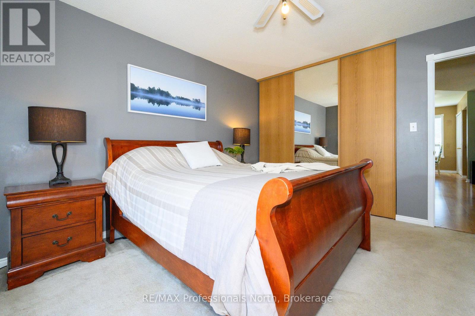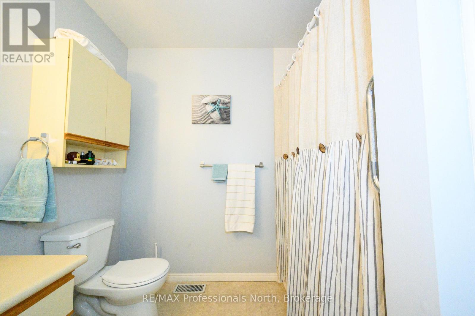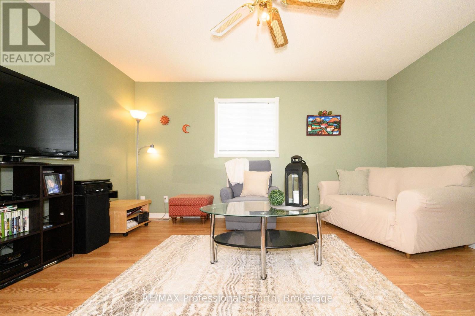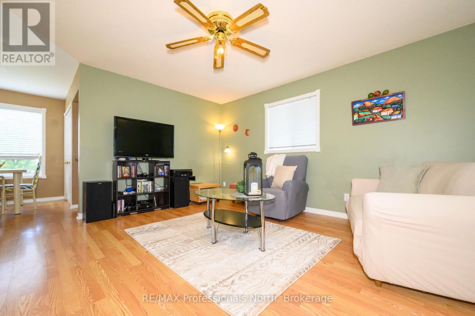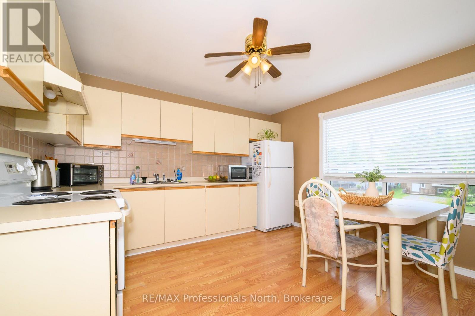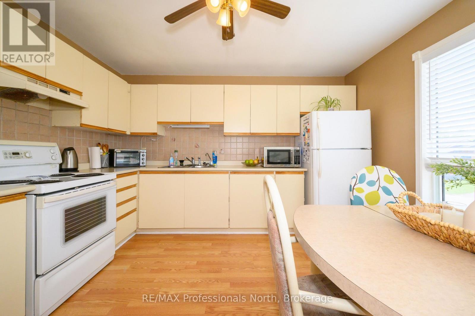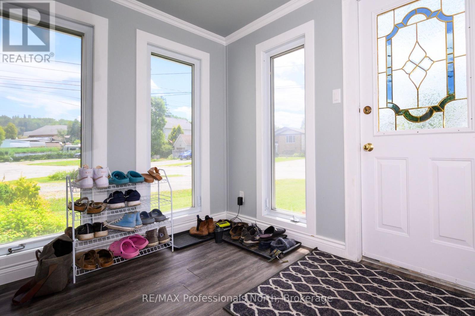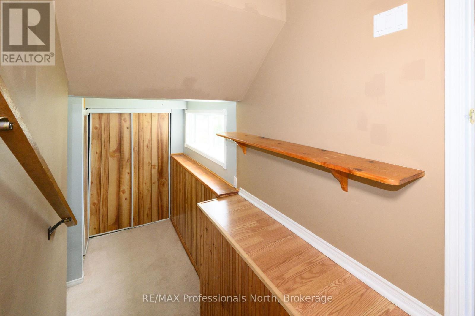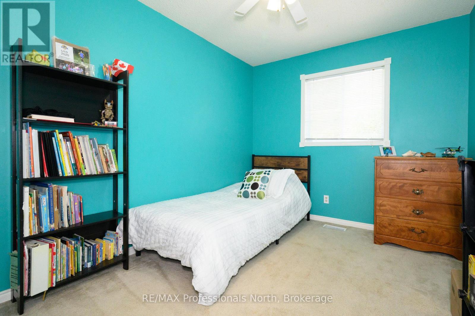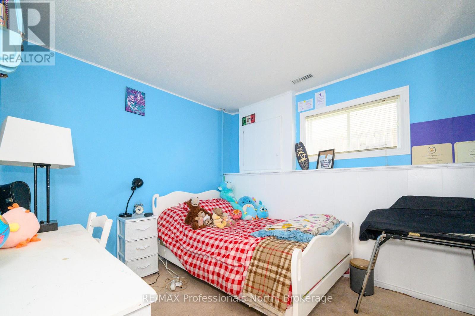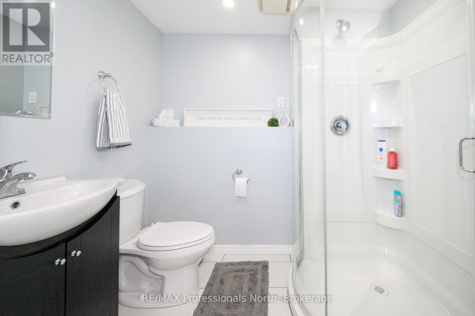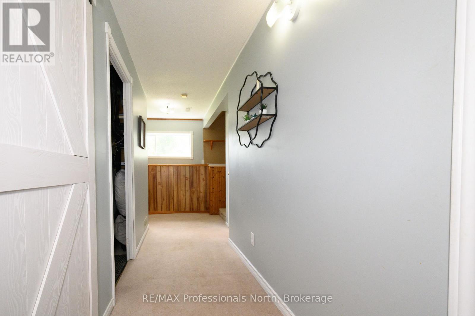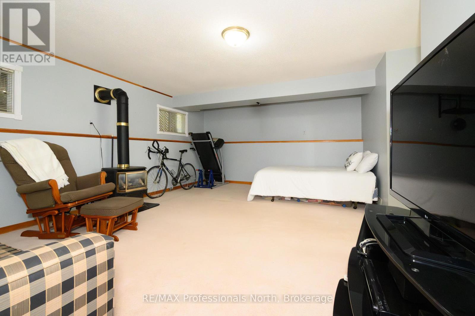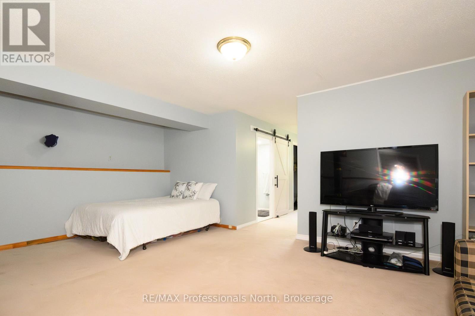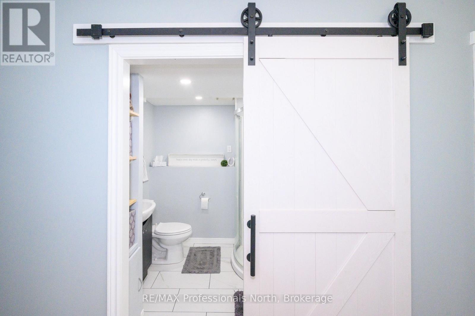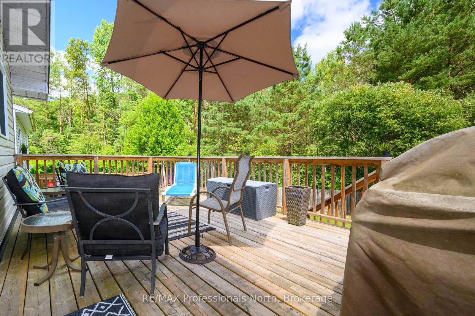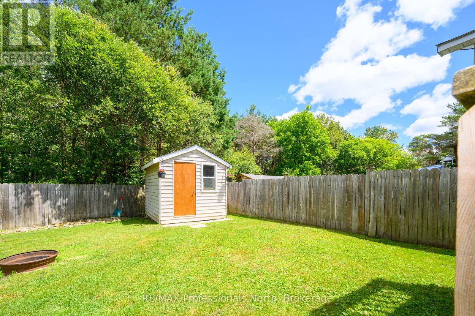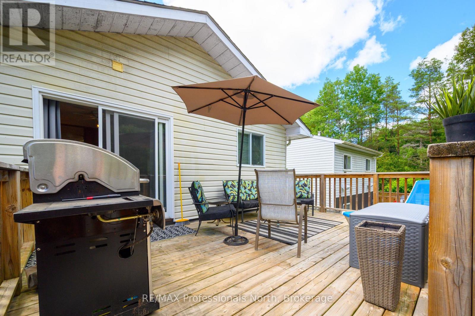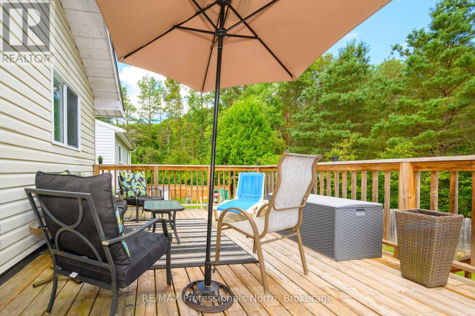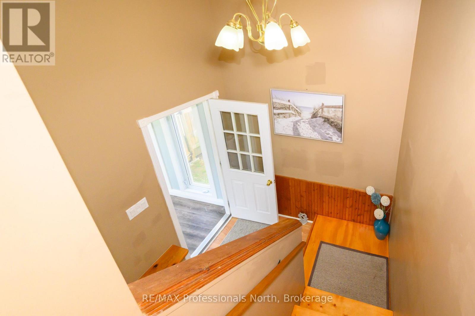30 Sabrina Park Drive Huntsville, Ontario P1H 1L8
$499,900
Welcome to this delightful in-town home, ideally located in a family-friendly neighbourhood just a short stroll from shopping, restaurants, schools, and Huntsville's vibrant downtown and beautiful River Mill waterfront park. This home offers the perfect blend of comfort and functionality, starting with a versatile front sunroom or mudroom -your choice! Walk out to the sunny back deck and fully fenced, level backyard that is ideal for kids, pets, and outdoor entertaining. With two full bathrooms and a finished lower-level family room warmed by a cozy gas stove, there's plenty of space for the whole family to relax and unwind. Efficient natural gas heating, central air conditioning, and municipal services provide year-round comfort and convenience. Don't miss this opportunity to live in a walkable community setting while enjoying all the benefits of a move-in ready home with flexible living space and a great yard with shed. Perfect for storage. (id:54532)
Property Details
| MLS® Number | X12481787 |
| Property Type | Single Family |
| Community Name | Chaffey |
| Amenities Near By | Hospital, Park, Public Transit, Place Of Worship |
| Features | Flat Site, Paved Yard |
| Parking Space Total | 4 |
| Structure | Deck, Porch, Shed |
Building
| Bathroom Total | 2 |
| Bedrooms Above Ground | 2 |
| Bedrooms Below Ground | 1 |
| Bedrooms Total | 3 |
| Amenities | Fireplace(s) |
| Basement Development | Finished |
| Basement Type | Full, N/a (finished) |
| Construction Style Attachment | Detached |
| Construction Style Split Level | Sidesplit |
| Cooling Type | Central Air Conditioning, Air Exchanger |
| Exterior Finish | Vinyl Siding |
| Fireplace Present | Yes |
| Fireplace Total | 1 |
| Foundation Type | Block |
| Heating Fuel | Natural Gas |
| Heating Type | Forced Air |
| Size Interior | 700 - 1,100 Ft2 |
| Type | House |
| Utility Water | Municipal Water |
Parking
| No Garage |
Land
| Acreage | No |
| Fence Type | Fenced Yard |
| Land Amenities | Hospital, Park, Public Transit, Place Of Worship |
| Landscape Features | Landscaped |
| Sewer | Sanitary Sewer |
| Size Depth | 117 Ft |
| Size Frontage | 35 Ft ,9 In |
| Size Irregular | 35.8 X 117 Ft |
| Size Total Text | 35.8 X 117 Ft |
| Zoning Description | Ur2 |
Rooms
| Level | Type | Length | Width | Dimensions |
|---|---|---|---|---|
| Lower Level | Bathroom | 2.2 m | 2.1 m | 2.2 m x 2.1 m |
| Lower Level | Laundry Room | 2.2 m | 2.1 m | 2.2 m x 2.1 m |
| Lower Level | Bedroom 3 | 3.9 m | 2.9 m | 3.9 m x 2.9 m |
| Lower Level | Family Room | 6.4 m | 4.5 m | 6.4 m x 4.5 m |
| Main Level | Kitchen | 3.7 m | 3.5 m | 3.7 m x 3.5 m |
| Main Level | Living Room | 4.5 m | 4 m | 4.5 m x 4 m |
| Main Level | Primary Bedroom | 3.8 m | 3.6 m | 3.8 m x 3.6 m |
| Main Level | Bedroom 2 | 3.8 m | 2.7 m | 3.8 m x 2.7 m |
| Main Level | Bathroom | 2.4 m | 2.3 m | 2.4 m x 2.3 m |
| Ground Level | Sunroom | 2.7 m | 2.2 m | 2.7 m x 2.2 m |
| Ground Level | Foyer | 2.5 m | 2.1 m | 2.5 m x 2.1 m |
Utilities
| Cable | Installed |
| Electricity | Installed |
| Sewer | Installed |
https://www.realtor.ca/real-estate/29031865/30-sabrina-park-drive-huntsville-chaffey-chaffey
Contact Us
Contact us for more information
Kim Gordon
Salesperson
(705) 783-1304
www.kimgordon.ca/
facebook.com/KimGordon,MuskokaRealEstate
twitter.com/rlpgirl
ca.linkedin.com/pub/kim-gordon/14/495/2a2
kim.gordon_muskokarealtor/

