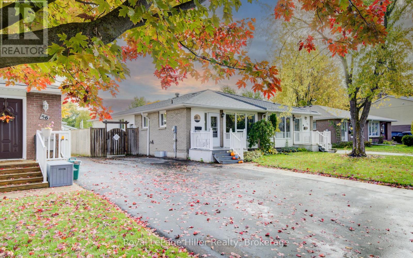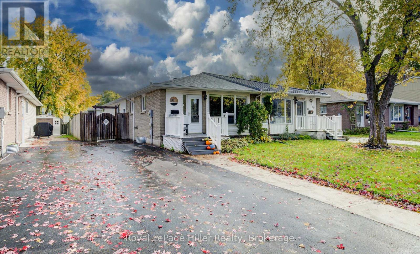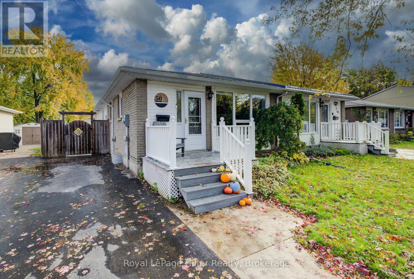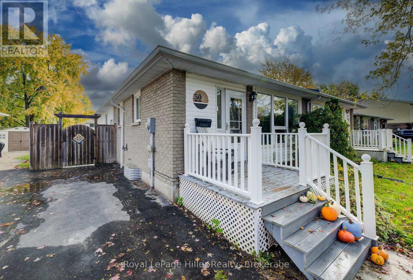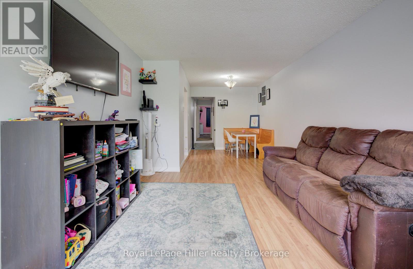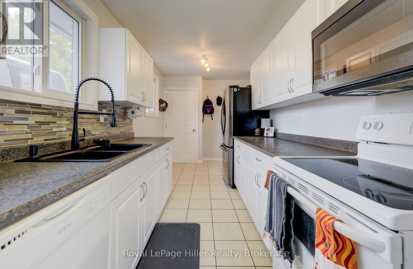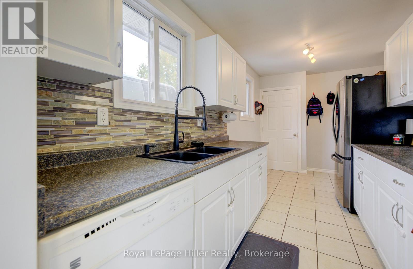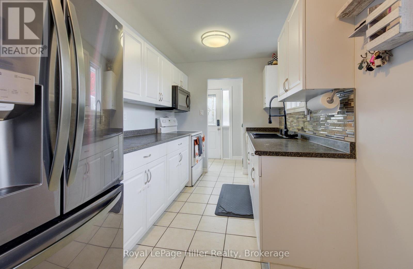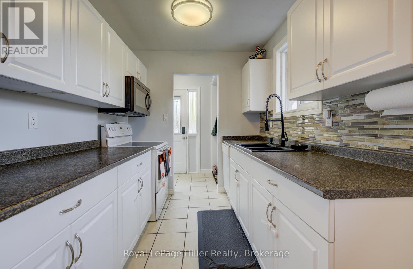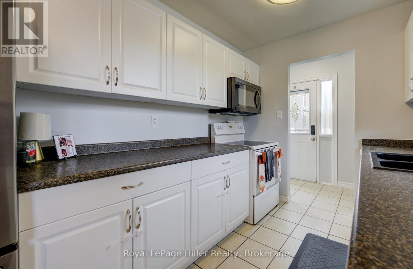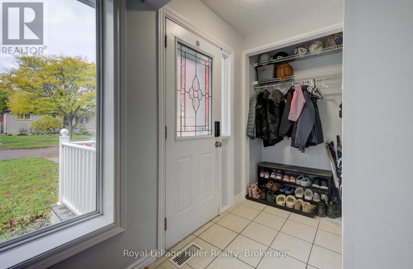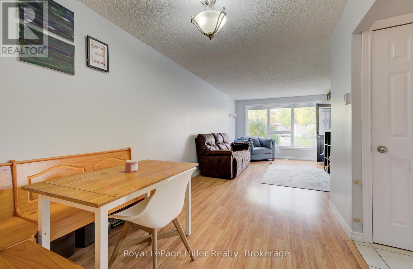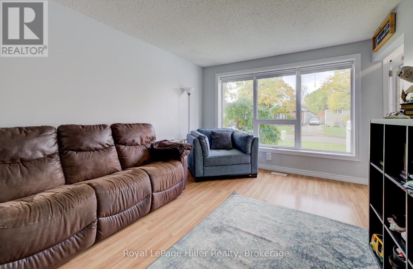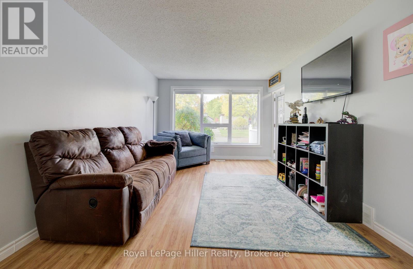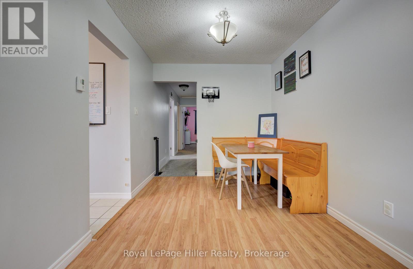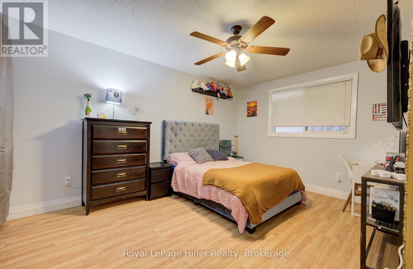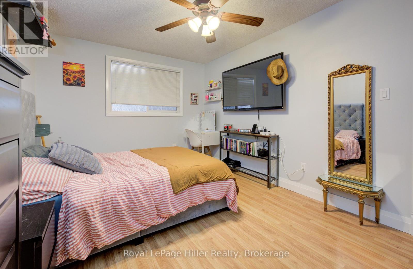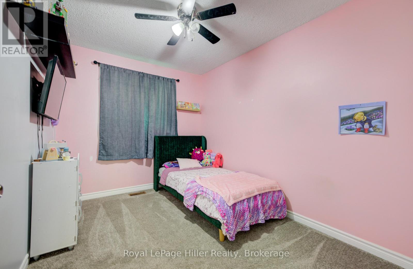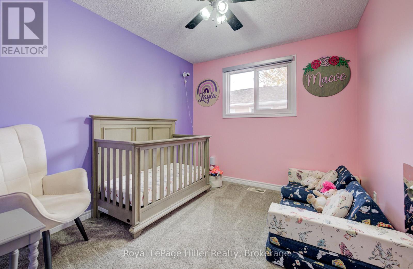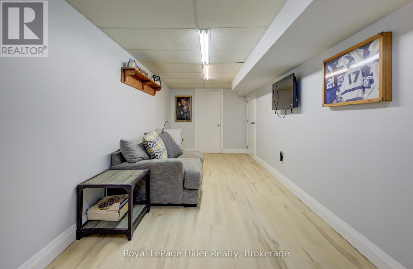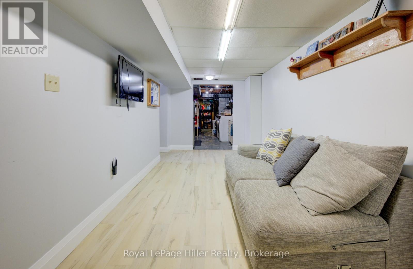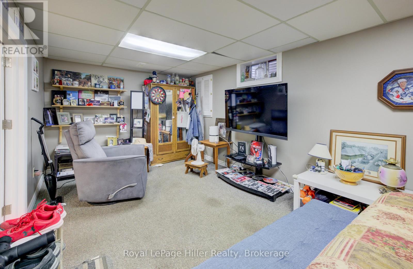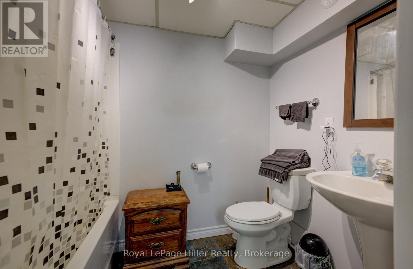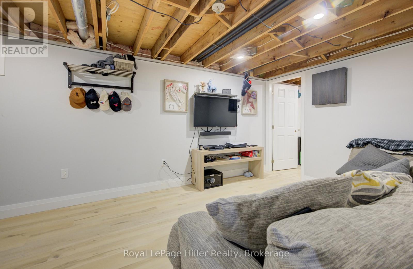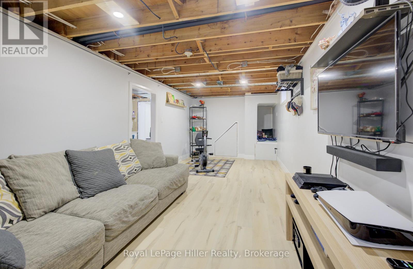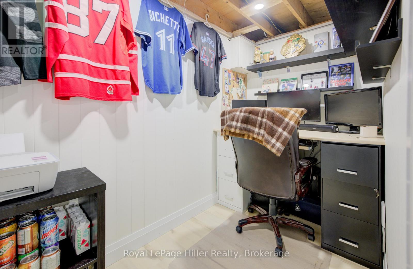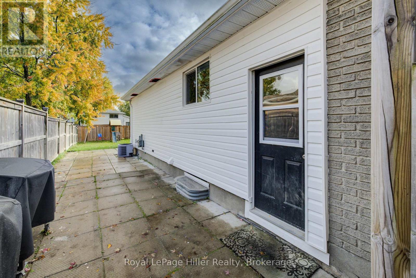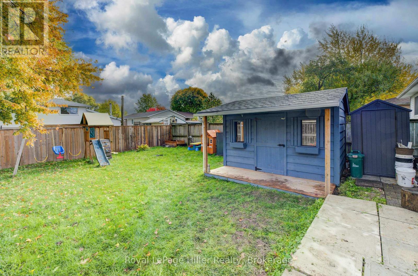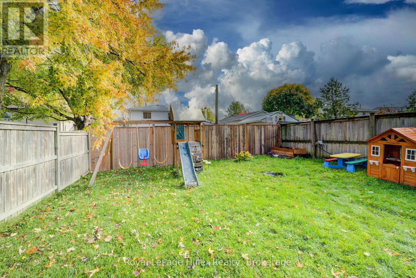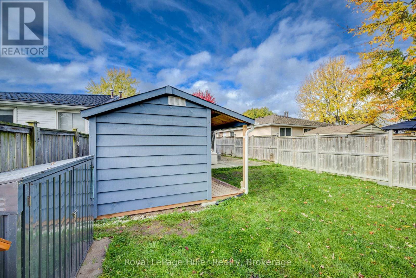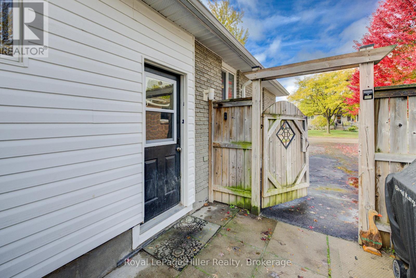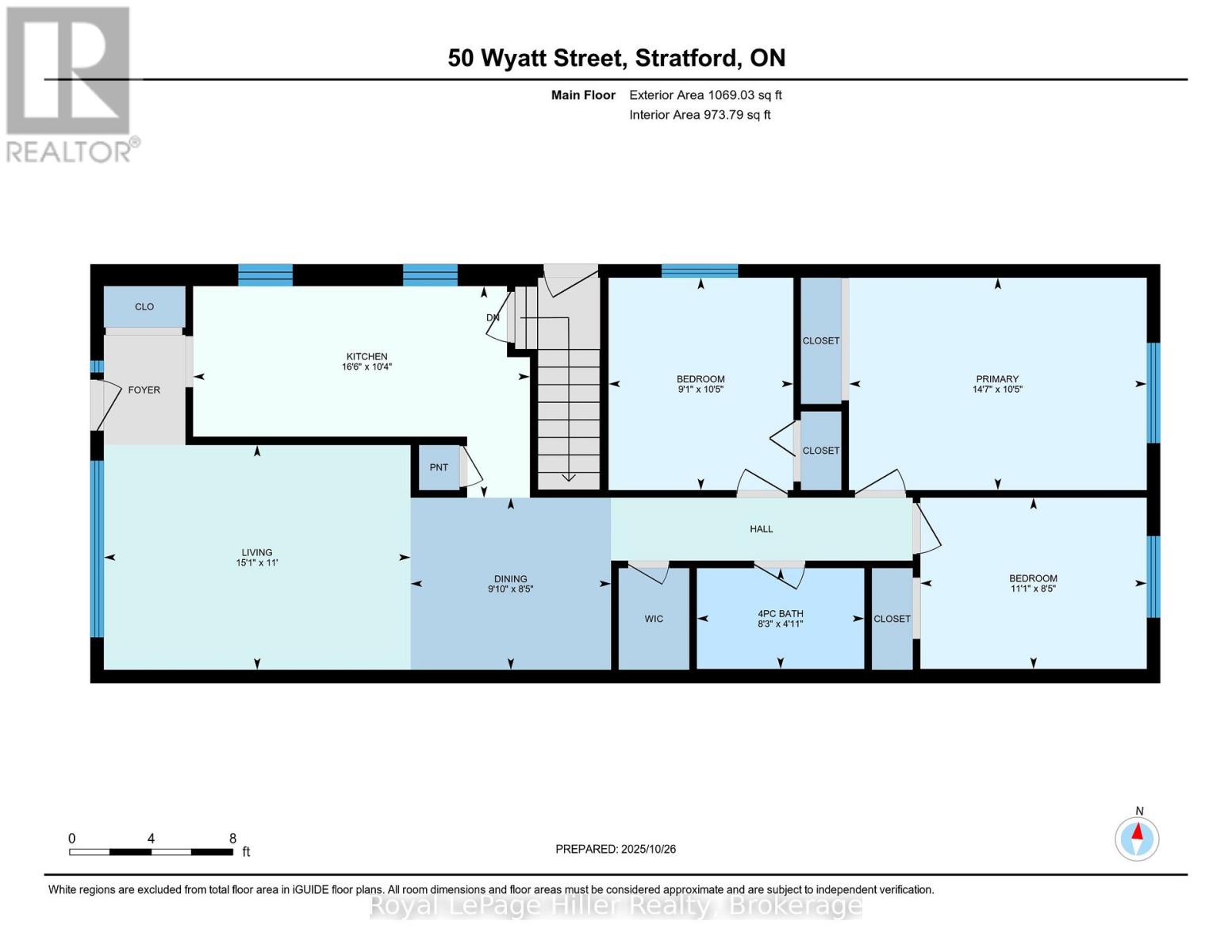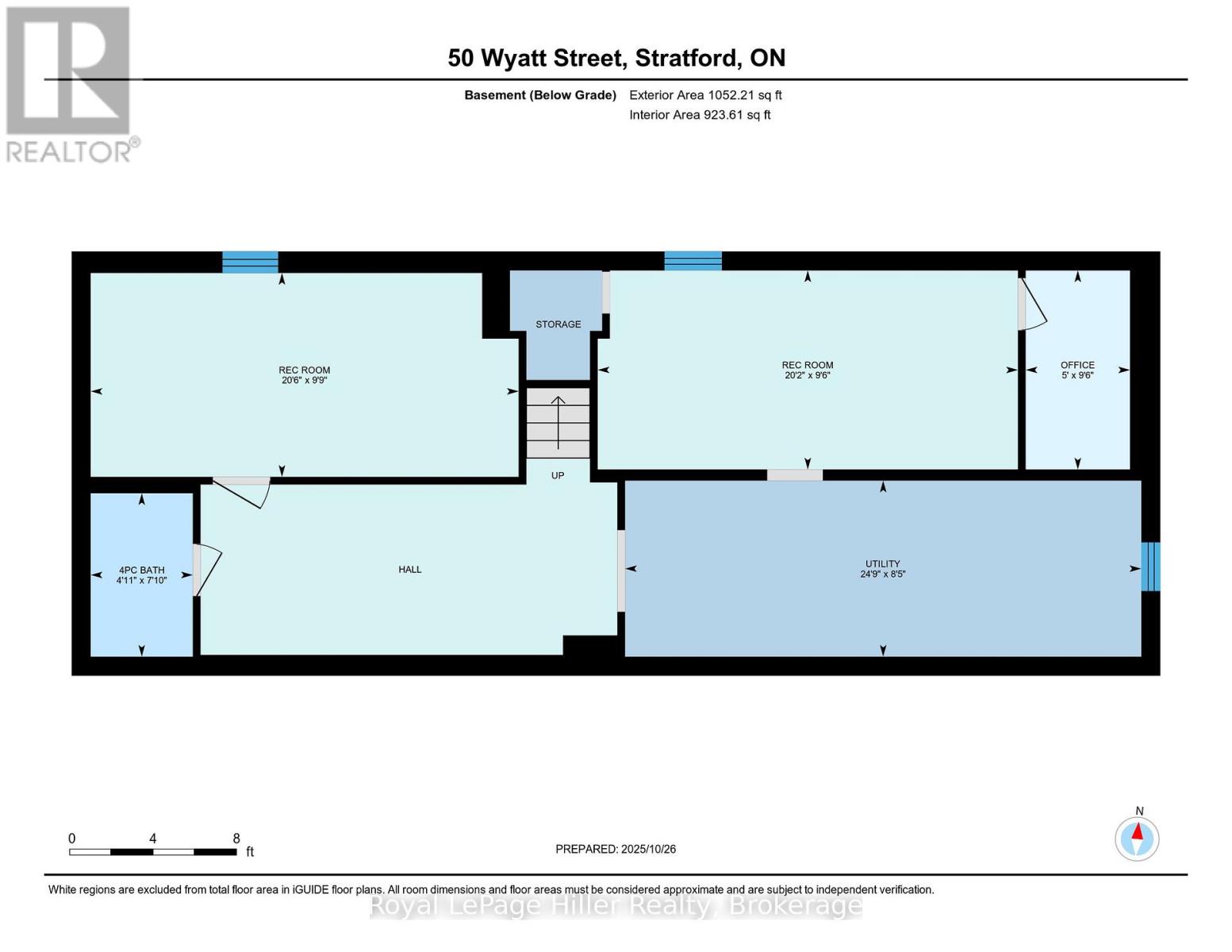50 Wyatt Street Stratford, Ontario N5A 7C8
$535,000
Welcome to this charming brick semi-detached bungalow - a perfect blend of comfort, space, and modern updates! Step inside to an open-concept living and dining area, highlighted by a large picture window that fills the space with natural light. The cozy kitchen offers plenty of countertop space and ample cupboards, ideal for everyday cooking and entertaining. The main floor features three comfortable bedrooms and a full 4-piece bathroom. A separate side entrance leads to the beautifully finished basement, complete with a spacious rec room, gaming area, office, additional room currently used as a bedroom, and another 4-piece bathroom - perfect for extended family or guests. Outside, enjoy a large fully fenced backyard with a patio area and a versatile storage shed/workshop (2024). The asphalt driveway accommodates parking for three cars. Extensive updates include new siding (Oct 2025), full attic insulation (Aug 2025), re-insulated back bedrooms (2024), owned new water heater and softener (2025), and many more upgrades - see the full list in the downloads. A wonderful home in a desirable area - move-in ready and waiting for you! Contact your REALTOR today to schedule a private viewing. (id:54532)
Open House
This property has open houses!
1:00 pm
Ends at:2:30 pm
Property Details
| MLS® Number | X12483315 |
| Property Type | Single Family |
| Community Name | Stratford |
| Amenities Near By | Golf Nearby, Hospital, Public Transit, Park |
| Equipment Type | None |
| Features | Lighting |
| Parking Space Total | 3 |
| Rental Equipment Type | None |
| Structure | Patio(s), Porch, Shed |
Building
| Bathroom Total | 2 |
| Bedrooms Above Ground | 4 |
| Bedrooms Total | 4 |
| Age | 31 To 50 Years |
| Appliances | Water Softener, Water Heater, Water Treatment, Dishwasher, Dryer, Microwave, Stove, Washer, Refrigerator |
| Architectural Style | Bungalow |
| Basement Development | Finished |
| Basement Type | N/a (finished) |
| Construction Style Attachment | Semi-detached |
| Cooling Type | Central Air Conditioning |
| Exterior Finish | Brick, Vinyl Siding |
| Foundation Type | Poured Concrete |
| Heating Fuel | Natural Gas |
| Heating Type | Forced Air |
| Stories Total | 1 |
| Size Interior | 700 - 1,100 Ft2 |
| Type | House |
| Utility Water | Municipal Water |
Parking
| No Garage |
Land
| Acreage | No |
| Fence Type | Fully Fenced, Fenced Yard |
| Land Amenities | Golf Nearby, Hospital, Public Transit, Park |
| Sewer | Sanitary Sewer |
| Size Depth | 130 Ft ,8 In |
| Size Frontage | 30 Ft ,2 In |
| Size Irregular | 30.2 X 130.7 Ft |
| Size Total Text | 30.2 X 130.7 Ft |
| Zoning Description | R2 |
Rooms
| Level | Type | Length | Width | Dimensions |
|---|---|---|---|---|
| Basement | Recreational, Games Room | 2.98 m | 6.26 m | 2.98 m x 6.26 m |
| Basement | Utility Room | 2.57 m | 7.54 m | 2.57 m x 7.54 m |
| Basement | Bathroom | 2.39 m | 1.49 m | 2.39 m x 1.49 m |
| Basement | Office | 2.91 m | 1.52 m | 2.91 m x 1.52 m |
| Basement | Recreational, Games Room | 2.91 m | 6.14 m | 2.91 m x 6.14 m |
| Main Level | Bathroom | 1.51 m | 2.5 m | 1.51 m x 2.5 m |
| Main Level | Bedroom | 2.56 m | 3.39 m | 2.56 m x 3.39 m |
| Main Level | Bedroom | 3.18 m | 2.76 m | 3.18 m x 2.76 m |
| Main Level | Dining Room | 2.57 m | 3 m | 2.57 m x 3 m |
| Main Level | Kitchen | 3.16 m | 5.04 m | 3.16 m x 5.04 m |
| Main Level | Living Room | 3.36 m | 4.59 m | 3.36 m x 4.59 m |
| Main Level | Primary Bedroom | 3.18 m | 4.45 m | 3.18 m x 4.45 m |
https://www.realtor.ca/real-estate/29034916/50-wyatt-street-stratford-stratford
Contact Us
Contact us for more information
Paul Schumm
Salesperson
(519) 274-1038
Jason Schumm
Salesperson
(519) 275-4880

