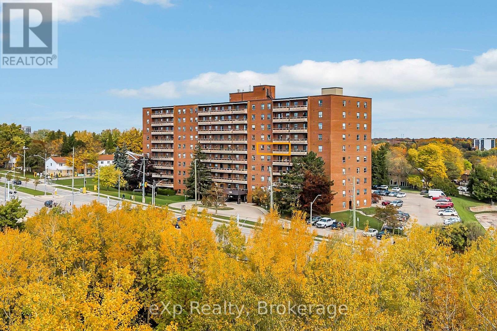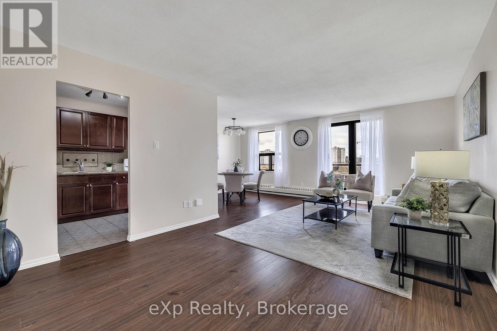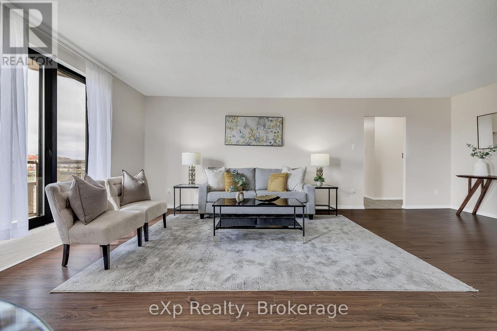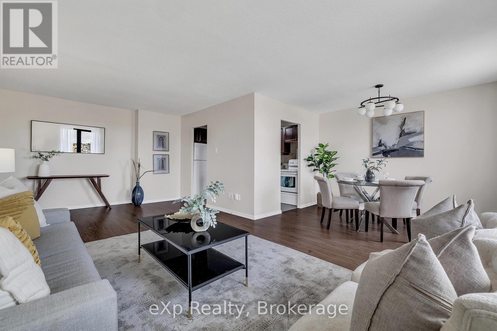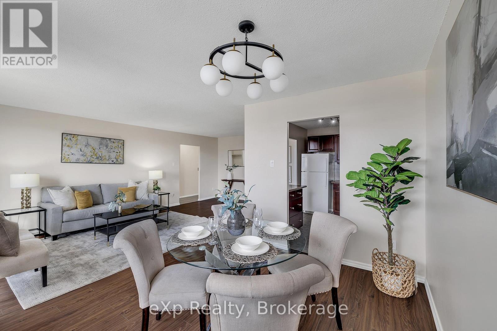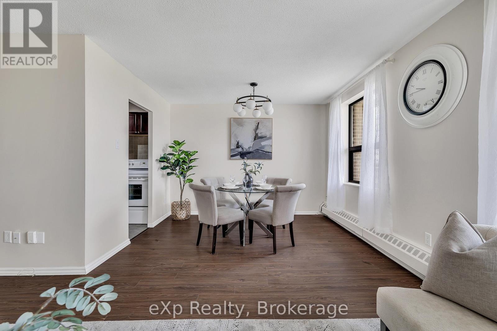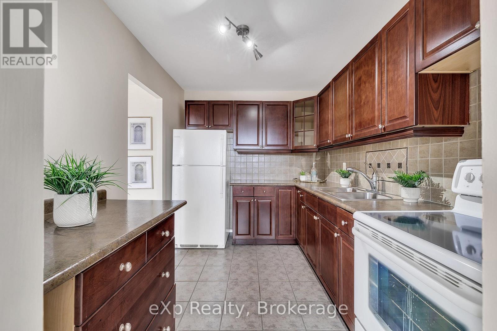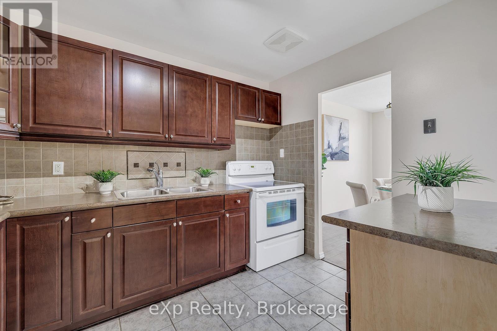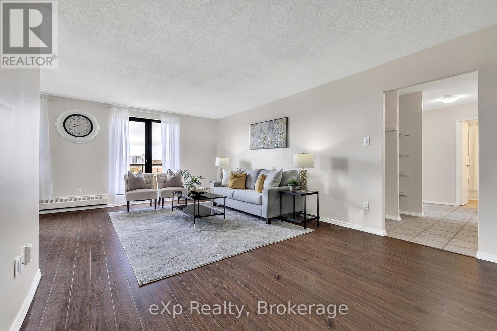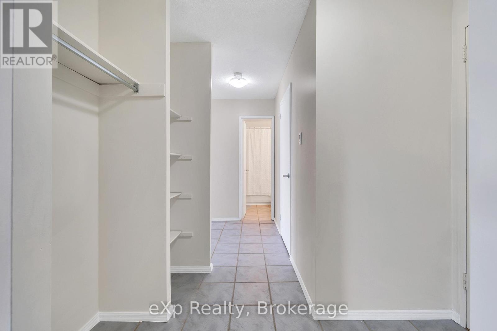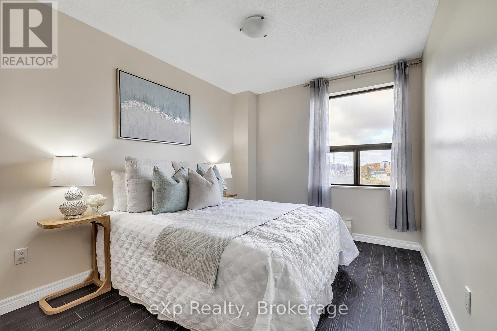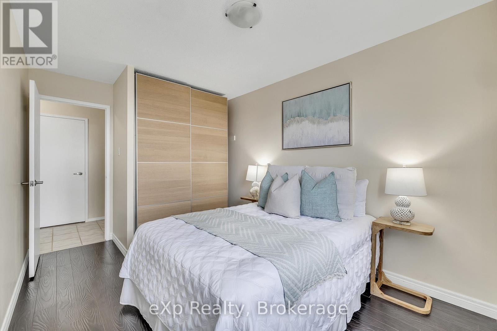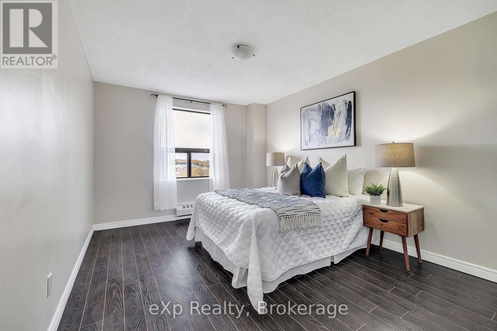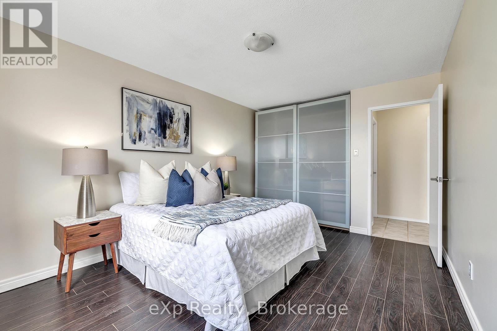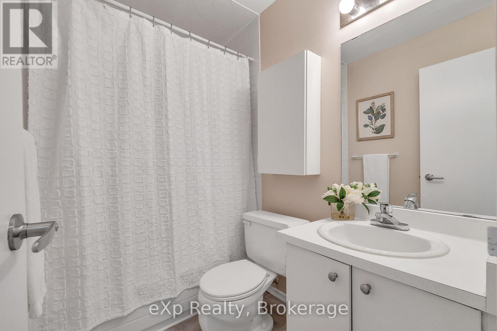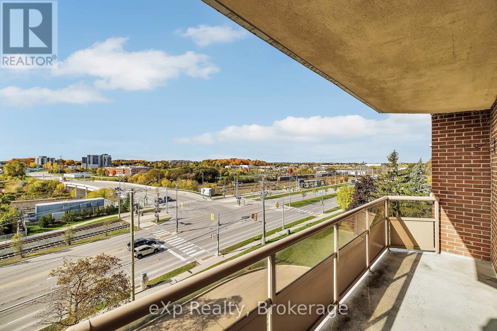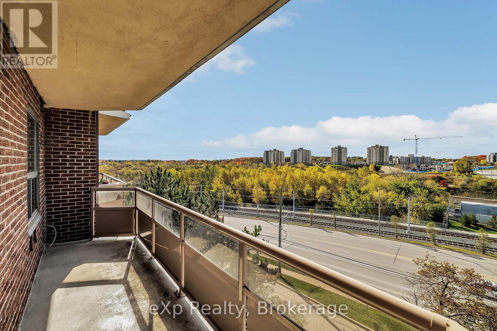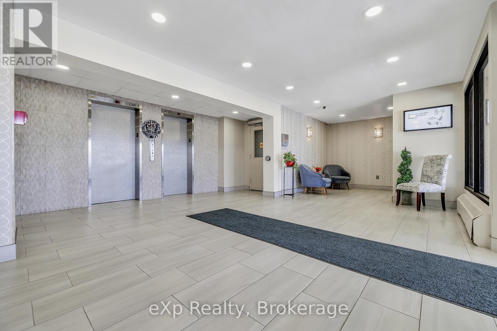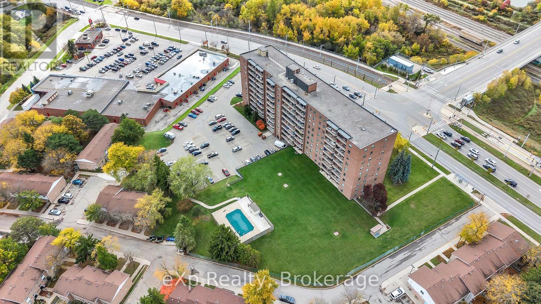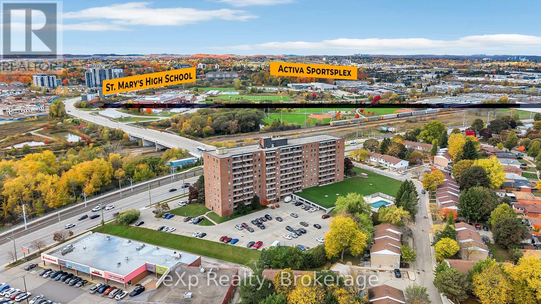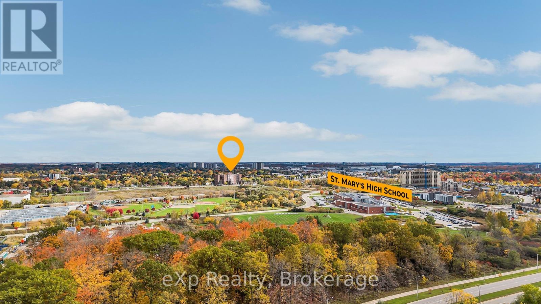605 - 1100 Courtland Avenue E Kitchener, Ontario N2C 2H9
$339,900Maintenance, Heat, Water, Parking, Electricity, Insurance, Common Area Maintenance
$677.20 Monthly
Maintenance, Heat, Water, Parking, Electricity, Insurance, Common Area Maintenance
$677.20 MonthlyAll-inclusive living at its best! This sun-filled, 2-bedroom condo is ready for you to move right in. Beautiful flooring, updated finishes and fixtures, and stylish touches that elevate the space. Located on the 6th floor, the unit boasts a bright exposure, flooding the space with natural light. Enjoy your morning coffee or evening unwind on the roomy private balcony. Inside, you'll find a clean, carpet-free layout with plenty of storage. Residents can take advantage of great building amenities, including an outdoor pool, fitness center, sauna, and party room. The location couldn't be more convenient! Steps to the LRT, and close to Fairview Mall, grocery stores, schools, parks, and all your everyday essentials. Quick access to Highway 8 and the 401 makes commuting a breeze. Condo Fees include heat, hydro, water, and much more. Everything is taken care of - just move in and enjoy hassle-free living! (id:54532)
Property Details
| MLS® Number | X12483533 |
| Property Type | Single Family |
| Community Features | Pets Allowed With Restrictions |
| Features | Balcony |
| Parking Space Total | 1 |
| Pool Type | Outdoor Pool |
Building
| Bathroom Total | 1 |
| Bedrooms Above Ground | 2 |
| Bedrooms Total | 2 |
| Amenities | Exercise Centre, Sauna, Visitor Parking, Party Room |
| Appliances | Stove, Water Heater, Refrigerator |
| Basement Type | None |
| Cooling Type | None |
| Exterior Finish | Brick |
| Size Interior | 1,000 - 1,199 Ft2 |
| Type | Apartment |
Parking
| No Garage |
Land
| Acreage | No |
| Zoning Description | R2 |
Rooms
| Level | Type | Length | Width | Dimensions |
|---|---|---|---|---|
| Main Level | Dining Room | 2.48 m | 3.38 m | 2.48 m x 3.38 m |
| Main Level | Kitchen | 2.39 m | 3.23 m | 2.39 m x 3.23 m |
| Main Level | Living Room | 3.46 m | 6.69 m | 3.46 m x 6.69 m |
| Main Level | Primary Bedroom | 3.19 m | 4.23 m | 3.19 m x 4.23 m |
| Main Level | Bedroom | 2.71 m | 4.23 m | 2.71 m x 4.23 m |
https://www.realtor.ca/real-estate/29035082/605-1100-courtland-avenue-e-kitchener
Contact Us
Contact us for more information
Miranda Drexler
Salesperson
mirandadrexler.affinityrealestate.ca/
www.facebook.com/miranda.drexler/
www.linkedin.com/in/miranda-drexler-91b89110b/
www.instagram.com/mirandadrexler/?hl=en
Mike Rintoul
Salesperson

