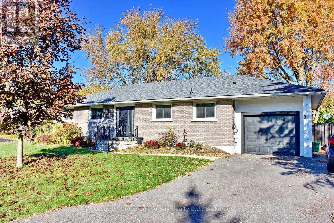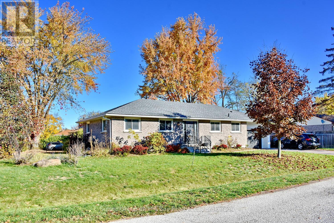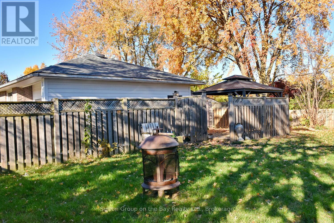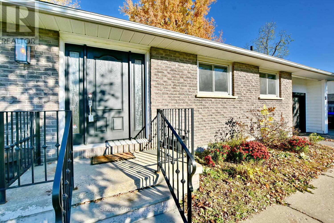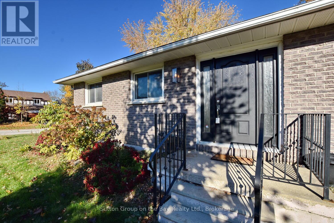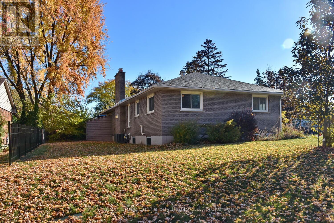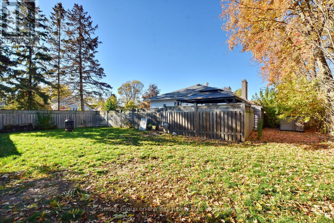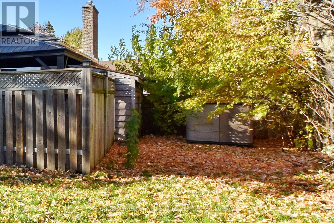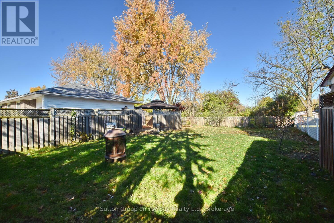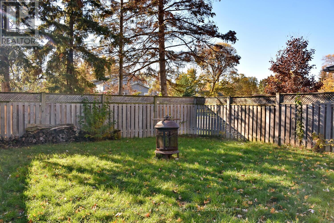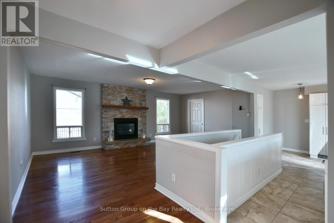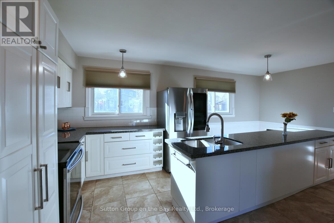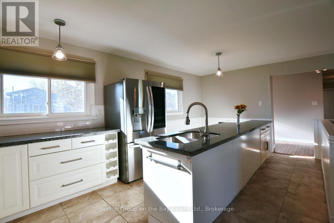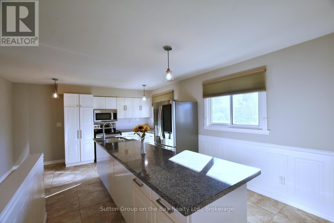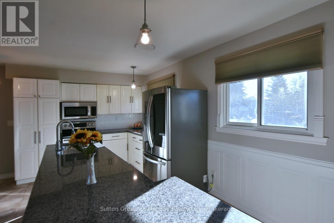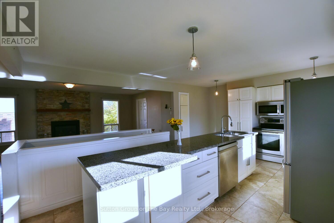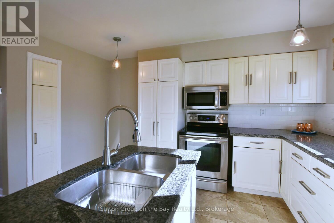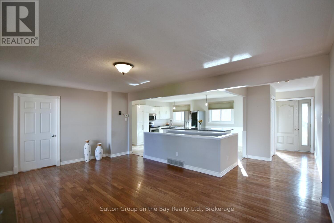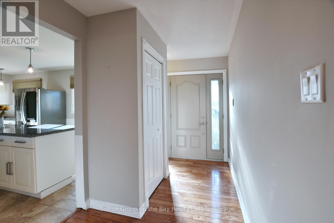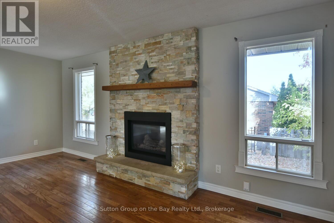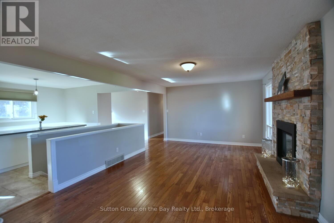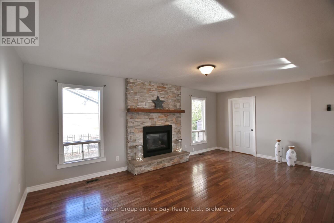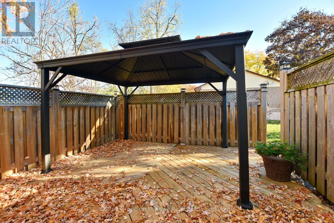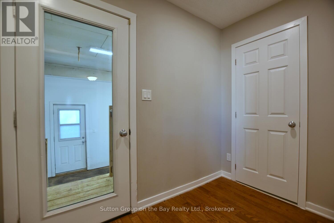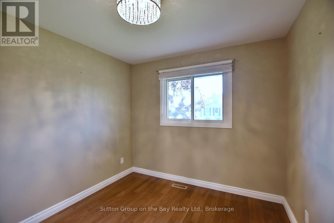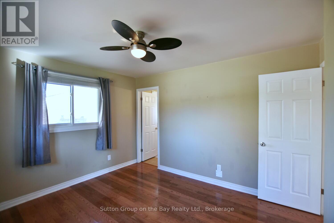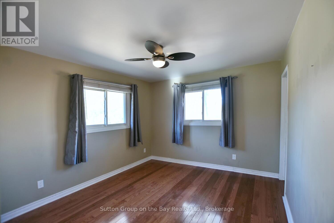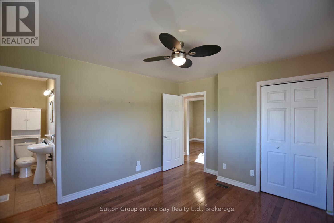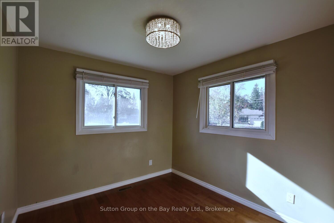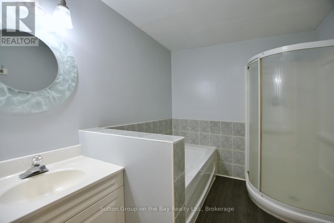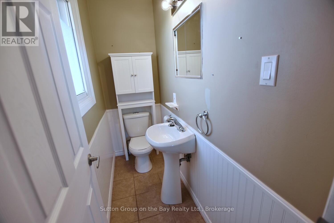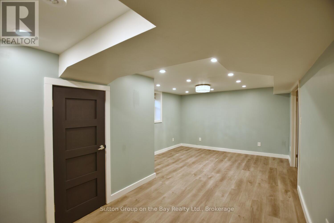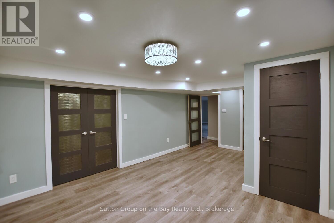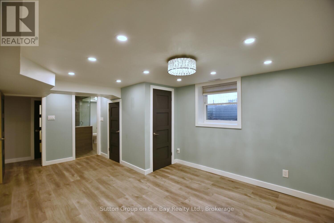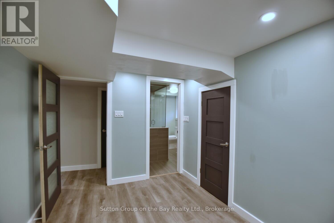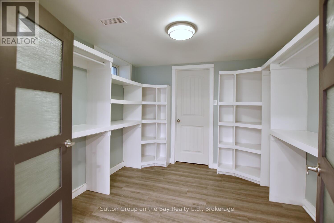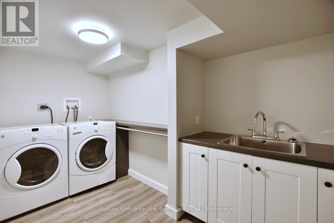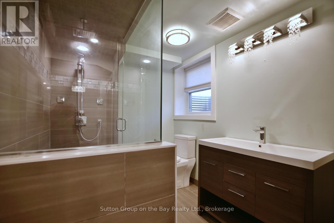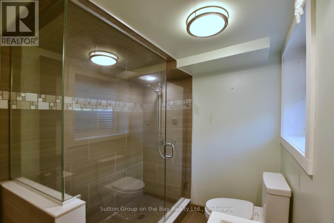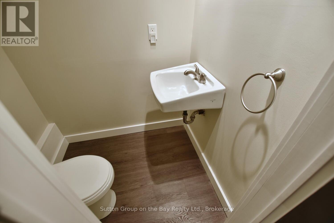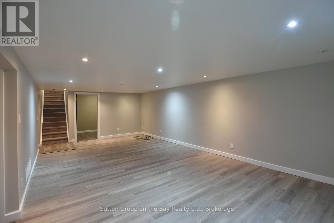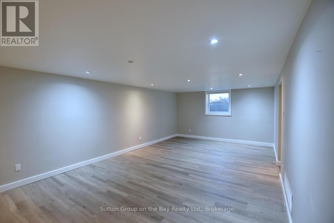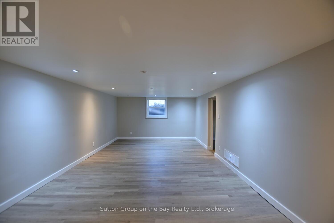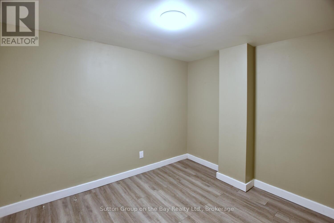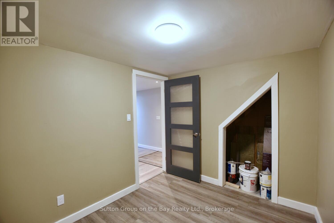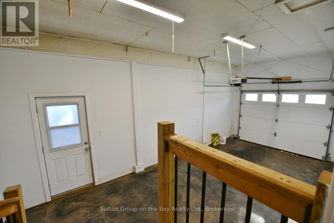5 Brock Crescent Collingwood, Ontario L9Y 4A4
$999,999
Welcome to 5 Brock Crescent the place to be in Collingwood!! If you are looking for a great bungalow in a well established and desirable area you just found it. Central location, walk to schools, walking distance to shopping and downtown, close to Blue Mountain and Georgian Bay. This home has approx. 2600 sq ft finished living area with 3 + 2 bdrm with possible in-law/rental. Recent upgrades in the past few years. Lower level re done this year. The last few years upgraded kitchen with white cabinets, granite counters and new stainless appliances. Newer forced gas furnace, on demand water system, roof, windows and new gazebo. Back yard is fully fenced. This home has lots of room for family, friends and pets. This home is in a four season are with the best fine dining, close to Toronto, Wasaga Beach, Barrie and Owen Sound. (id:54532)
Property Details
| MLS® Number | S12486327 |
| Property Type | Single Family |
| Community Name | Collingwood |
| Amenities Near By | Hospital |
| Parking Space Total | 6 |
Building
| Bathroom Total | 4 |
| Bedrooms Above Ground | 3 |
| Bedrooms Below Ground | 2 |
| Bedrooms Total | 5 |
| Appliances | Water Heater, Dishwasher, Dryer, Gas Stove(s), Washer, Refrigerator |
| Architectural Style | Bungalow |
| Basement Development | Finished |
| Basement Type | Full (finished) |
| Construction Style Attachment | Detached |
| Cooling Type | Central Air Conditioning |
| Exterior Finish | Brick |
| Fireplace Present | Yes |
| Fireplace Total | 1 |
| Foundation Type | Block |
| Half Bath Total | 2 |
| Stories Total | 1 |
| Size Interior | 2,500 - 3,000 Ft2 |
| Type | House |
| Utility Water | Municipal Water |
Parking
| Attached Garage | |
| No Garage |
Land
| Acreage | No |
| Land Amenities | Hospital |
| Sewer | Sanitary Sewer |
| Size Depth | 72 Ft ,7 In |
| Size Frontage | 129 Ft ,10 In |
| Size Irregular | 129.9 X 72.6 Ft |
| Size Total Text | 129.9 X 72.6 Ft |
| Zoning Description | Res |
Rooms
| Level | Type | Length | Width | Dimensions |
|---|---|---|---|---|
| Lower Level | Bedroom | 2.84 m | 2.89 m | 2.84 m x 2.89 m |
| Lower Level | Bedroom | 5.58 m | 3.65 m | 5.58 m x 3.65 m |
| Lower Level | Bathroom | Measurements not available | ||
| Lower Level | Laundry Room | 2.18 m | 3.88 m | 2.18 m x 3.88 m |
| Lower Level | Other | 2.43 m | 3.04 m | 2.43 m x 3.04 m |
| Lower Level | Utility Room | 3.78 m | 3.6 m | 3.78 m x 3.6 m |
| Lower Level | Bathroom | Measurements not available | ||
| Lower Level | Recreational, Games Room | 4.06 m | 7.92 m | 4.06 m x 7.92 m |
| Main Level | Primary Bedroom | 3.83 m | 3.32 m | 3.83 m x 3.32 m |
| Main Level | Bathroom | Measurements not available | ||
| Main Level | Bathroom | Measurements not available | ||
| Main Level | Bedroom | 2.89 m | 2.87 m | 2.89 m x 2.87 m |
| Main Level | Bedroom | 3.12 m | 2.84 m | 3.12 m x 2.84 m |
| Main Level | Bathroom | Measurements not available | ||
| Main Level | Living Room | 3.2 m | 5.74 m | 3.2 m x 5.74 m |
| Main Level | Dining Room | 3.14 m | 3.17 m | 3.14 m x 3.17 m |
| Main Level | Kitchen | 3.2 m | 5.74 m | 3.2 m x 5.74 m |
Utilities
| Cable | Installed |
| Electricity | Installed |
| Wireless | Available |
https://www.realtor.ca/real-estate/29041073/5-brock-crescent-collingwood-collingwood
Contact Us
Contact us for more information


