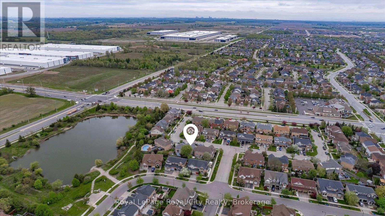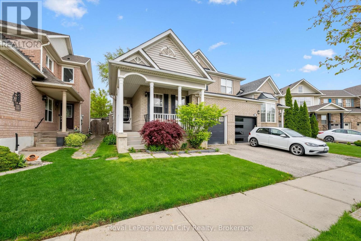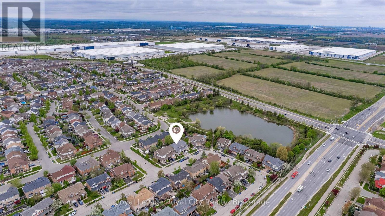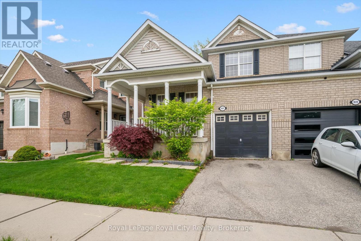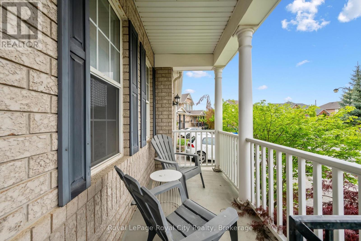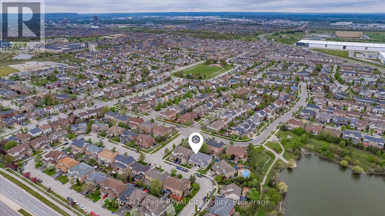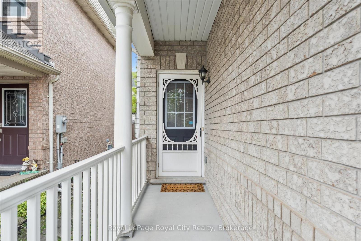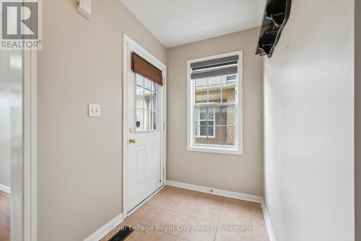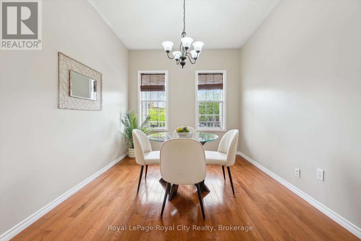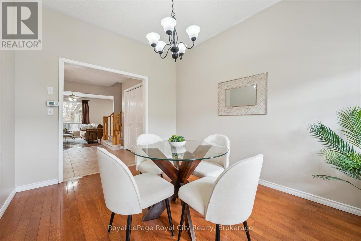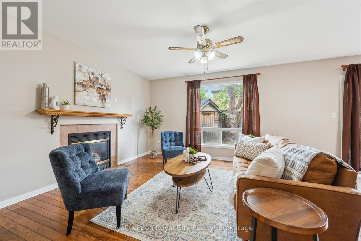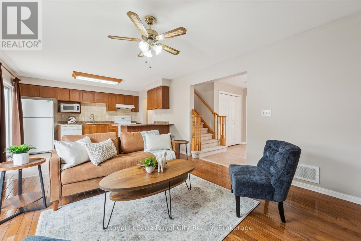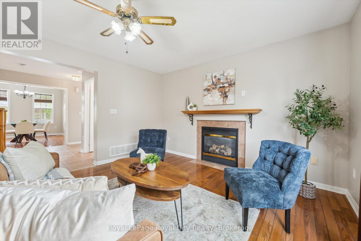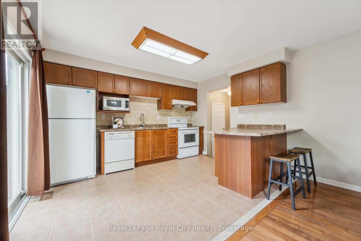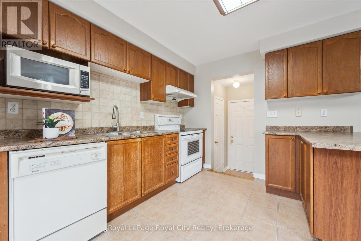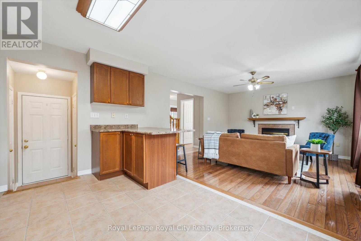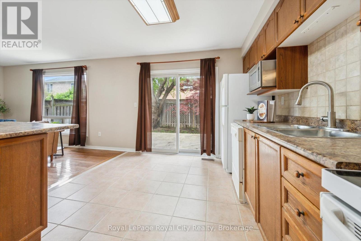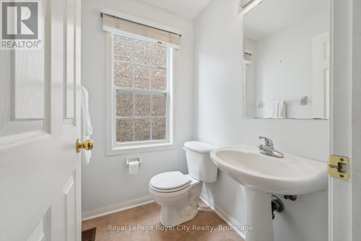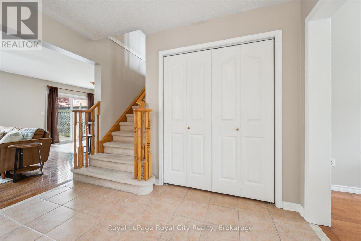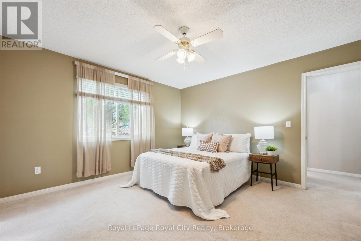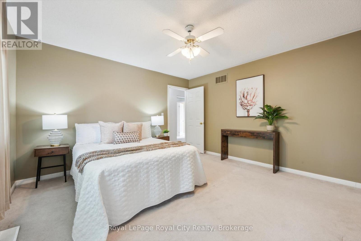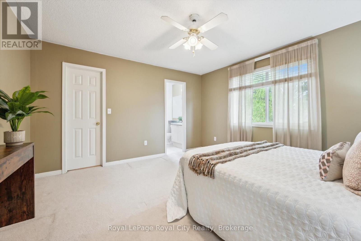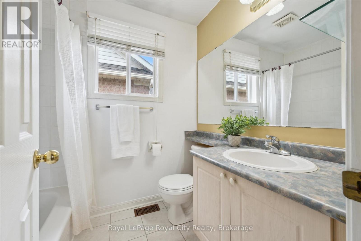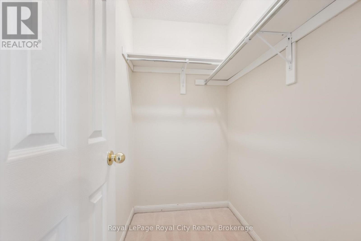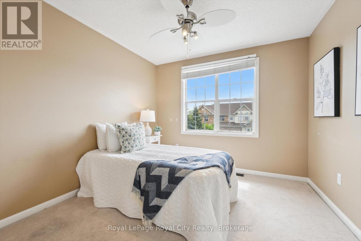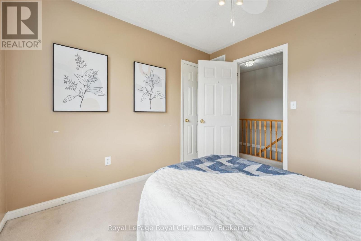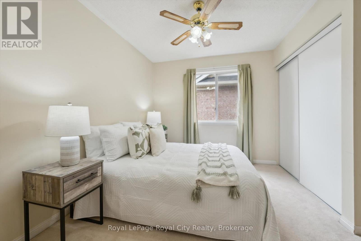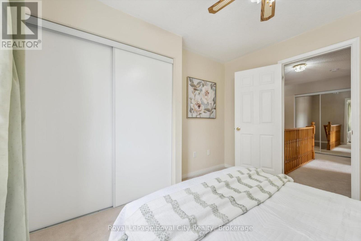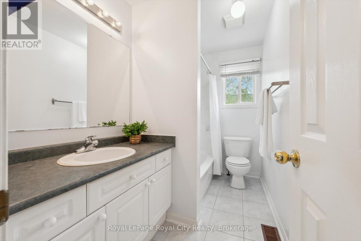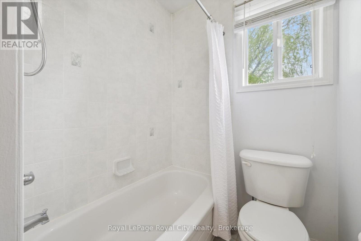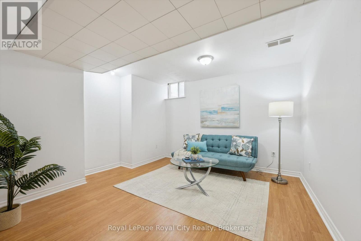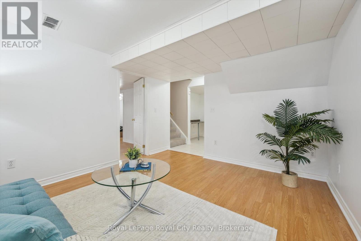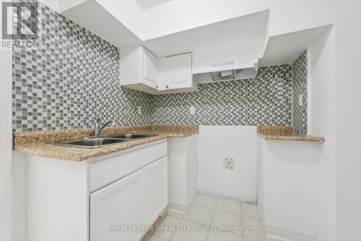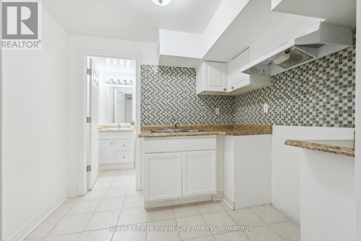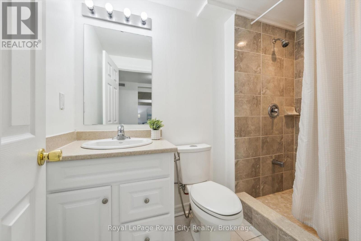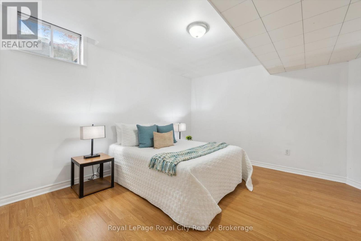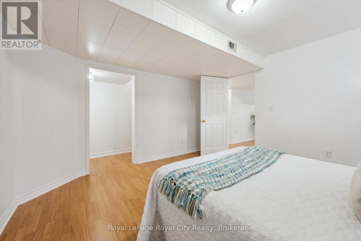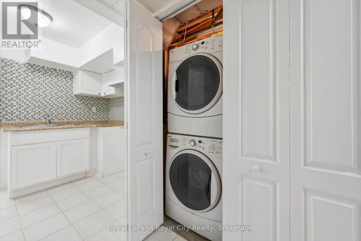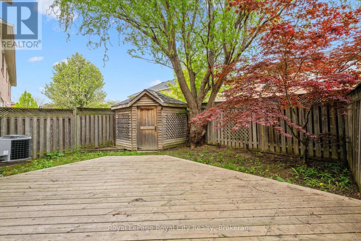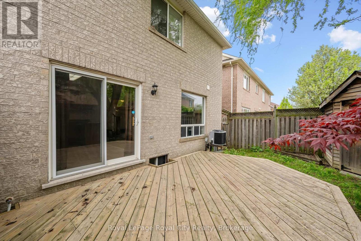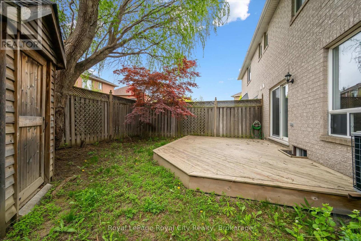1617 Gowling Terrace Milton, Ontario L9T 5J6
$899,000
Welcome to 1617 Gowling Terrace, Milton A Beautiful Family Home! This spacious and inviting 4-bedroom, 4-bathroom home offers the perfect blend of comfort, functionality, and style. Located in a desirable Milton neighborhood, this property features 3 generous bedrooms on the second floor, including a large primary retreat complete with a 4-piece ensuite and walk-in closet. The additional two bedrooms share a full 4-piece main bathroom, ideal for a growing family. The main floor boasts a bright and open layout with a modern kitchen, a cozy family room/living room, and a dining area perfect for everyday living and entertaining alike. The fully finished basement adds incredible value, featuring a 4th bedroom, a spacious rec room, and another full bathroom ideal for guests, extended family, or a home office setup. This move-in-ready home is the total package in a family-friendly community close to schools, parks, shopping, and transit, only a few minutes to drive to the 401 or the Milton GO Station. Don't miss your opportunity to own this fantastic home! (id:54532)
Property Details
| MLS® Number | W12486542 |
| Property Type | Single Family |
| Community Name | 1027 - CL Clarke |
| Parking Space Total | 2 |
| Structure | Porch |
Building
| Bathroom Total | 4 |
| Bedrooms Above Ground | 3 |
| Bedrooms Below Ground | 1 |
| Bedrooms Total | 4 |
| Amenities | Fireplace(s) |
| Appliances | Garage Door Opener Remote(s), Central Vacuum, Dishwasher, Dryer, Microwave, Hood Fan, Stove, Washer, Window Coverings, Refrigerator |
| Basement Development | Finished |
| Basement Type | N/a (finished) |
| Construction Style Attachment | Semi-detached |
| Cooling Type | Central Air Conditioning |
| Exterior Finish | Brick, Vinyl Siding |
| Fireplace Present | Yes |
| Fireplace Total | 1 |
| Foundation Type | Poured Concrete |
| Half Bath Total | 1 |
| Heating Fuel | Natural Gas |
| Heating Type | Forced Air |
| Stories Total | 2 |
| Size Interior | 1,100 - 1,500 Ft2 |
| Type | House |
| Utility Water | Municipal Water |
Parking
| Attached Garage | |
| Garage |
Land
| Acreage | No |
| Sewer | Sanitary Sewer |
| Size Depth | 80 Ft ,4 In |
| Size Frontage | 30 Ft |
| Size Irregular | 30 X 80.4 Ft |
| Size Total Text | 30 X 80.4 Ft |
Rooms
| Level | Type | Length | Width | Dimensions |
|---|---|---|---|---|
| Second Level | Bathroom | 1.58 m | 2.92 m | 1.58 m x 2.92 m |
| Second Level | Bathroom | 1.7 m | 2.2 m | 1.7 m x 2.2 m |
| Second Level | Bedroom | 3.31 m | 3.09 m | 3.31 m x 3.09 m |
| Second Level | Bedroom | 3.08 m | 3.05 m | 3.08 m x 3.05 m |
| Second Level | Primary Bedroom | 4.03 m | 4.01 m | 4.03 m x 4.01 m |
| Basement | Bedroom | 3.86 m | 3.85 m | 3.86 m x 3.85 m |
| Basement | Other | 2.63 m | 1.98 m | 2.63 m x 1.98 m |
| Basement | Recreational, Games Room | 3.86 m | 3.99 m | 3.86 m x 3.99 m |
| Basement | Utility Room | 2.12 m | 3.16 m | 2.12 m x 3.16 m |
| Basement | Bathroom | 2.63 m | 1.46 m | 2.63 m x 1.46 m |
| Main Level | Bathroom | 1.59 m | 1.36 m | 1.59 m x 1.36 m |
| Main Level | Dining Room | 3.04 m | 3.66 m | 3.04 m x 3.66 m |
| Main Level | Kitchen | 3.05 m | 3.96 m | 3.05 m x 3.96 m |
| Main Level | Living Room | 4.47 m | 3.96 m | 4.47 m x 3.96 m |
https://www.realtor.ca/real-estate/29041286/1617-gowling-terrace-milton-cl-clarke-1027-cl-clarke
Contact Us
Contact us for more information
Andra Arnold
Broker
www.andraarnold.com/
www.facebook.com/GuelphRealtor/
www.linkedin.com/in/guelphrealestate
www.instagram.com/andraarnold
Kelly Arnold
Salesperson


