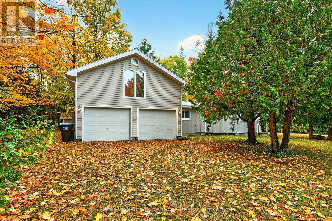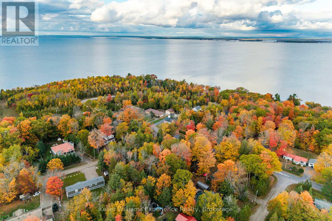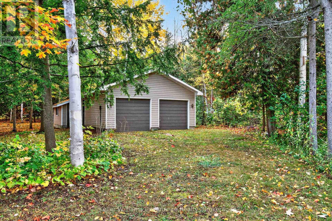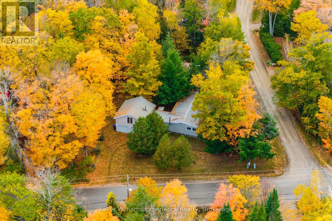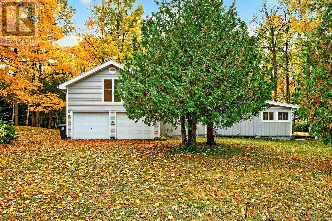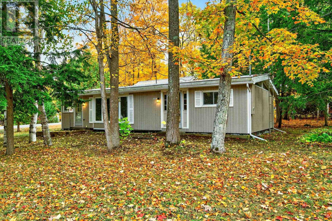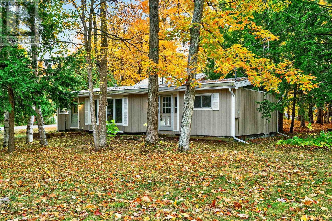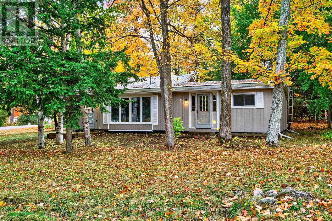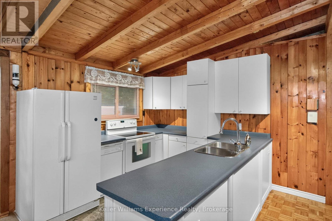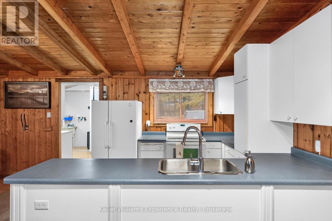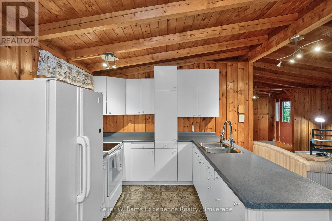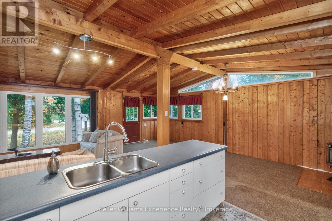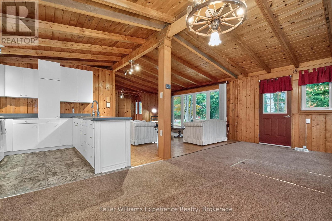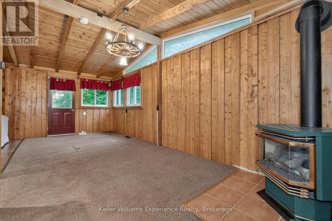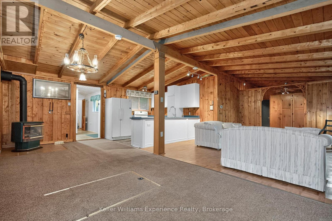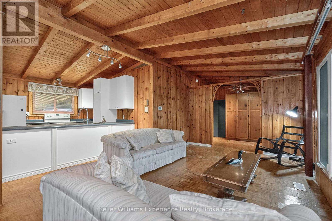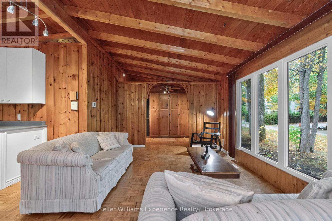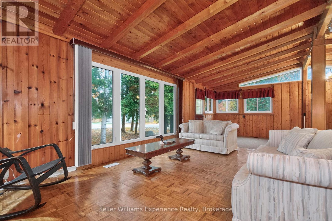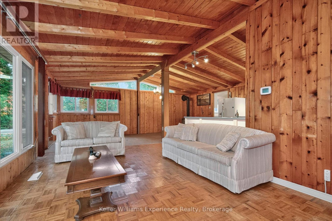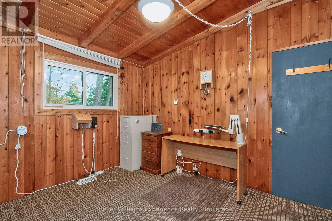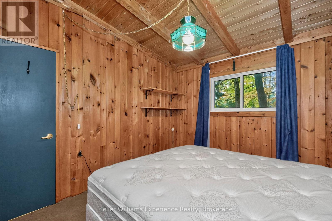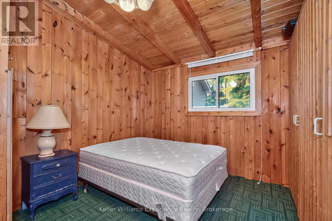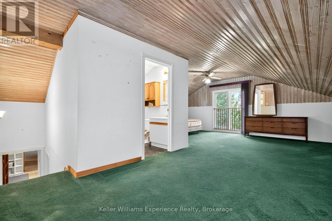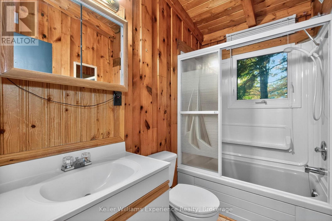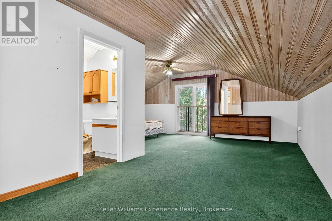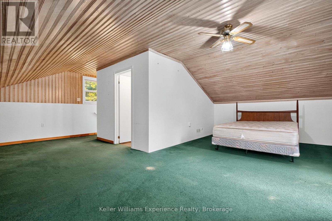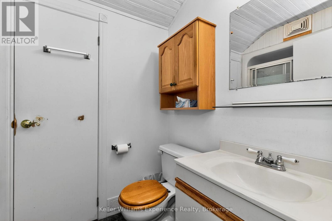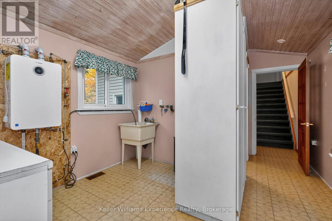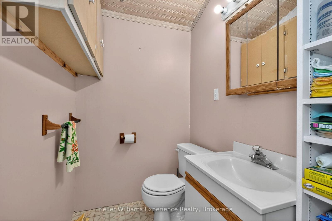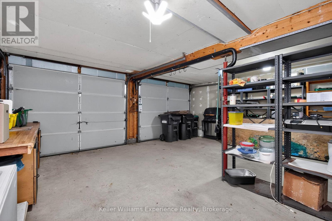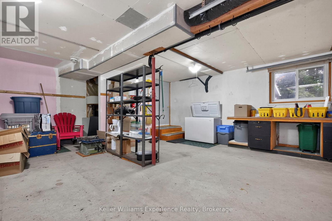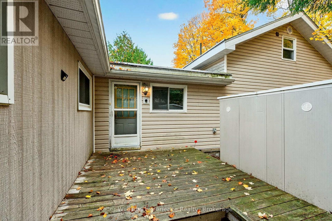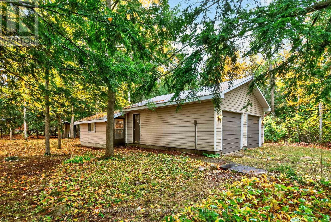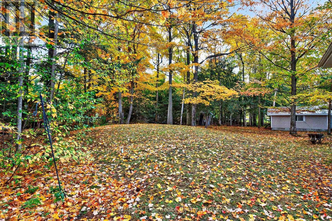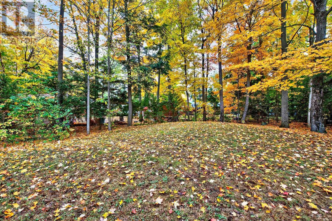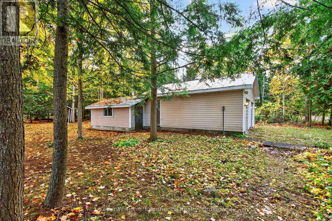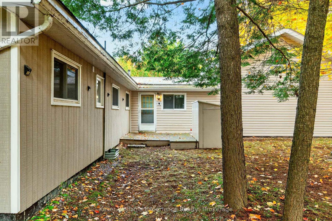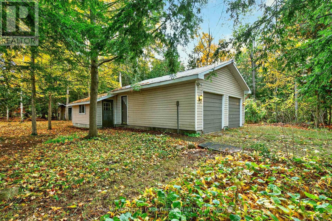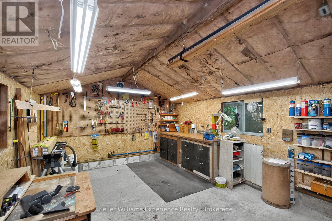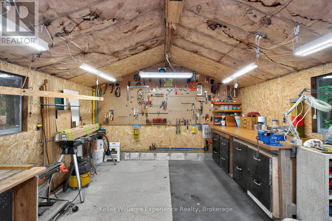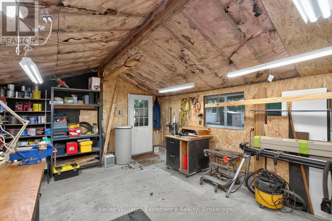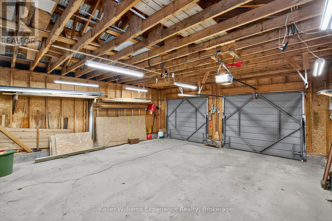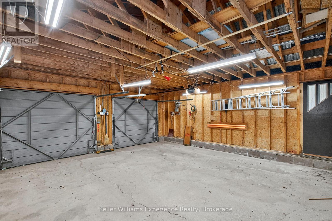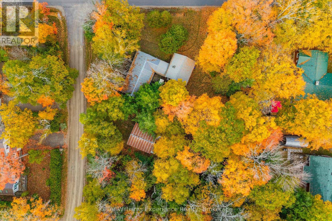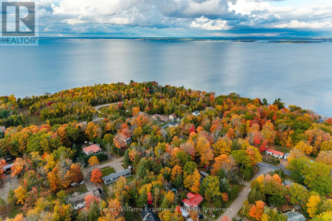1 Wigwam Trail Tiny, Ontario L9M 0B1
$499,000
Welcome to 1 Wigwam Trail, Tiny - a rare opportunity to own a warm and character-filled year-round home on a private 0.76-acre lot. Offered for the first time in more than two decades, this inviting 4-bedroom, 3-bath property blends rustic charm with endless potential. The home features an attached 2-car garage and a detached 2-car workshop, perfect for recreational storage or creative space. Nestled among mature trees on a quiet year-round road, this home offers the perfect setting for family getaways or full-time country living just minutes from Georgian Bay. (id:54532)
Property Details
| MLS® Number | S12488960 |
| Property Type | Single Family |
| Community Name | Rural Tiny |
| Amenities Near By | Beach, Park |
| Easement | Other |
| Features | Irregular Lot Size |
| Parking Space Total | 10 |
Building
| Bathroom Total | 3 |
| Bedrooms Above Ground | 4 |
| Bedrooms Total | 4 |
| Age | 51 To 99 Years |
| Amenities | Fireplace(s) |
| Appliances | Water Heater - Tankless, Stove, Refrigerator |
| Basement Type | None |
| Construction Style Attachment | Detached |
| Cooling Type | None |
| Exterior Finish | Wood |
| Fireplace Present | Yes |
| Fireplace Total | 1 |
| Foundation Type | Concrete |
| Half Bath Total | 1 |
| Heating Fuel | Natural Gas |
| Heating Type | Forced Air |
| Stories Total | 2 |
| Size Interior | 1,500 - 2,000 Ft2 |
| Type | House |
| Utility Water | Municipal Water |
Parking
| Attached Garage | |
| Garage |
Land
| Acreage | No |
| Land Amenities | Beach, Park |
| Sewer | Septic System |
| Size Depth | 143 Ft ,2 In |
| Size Frontage | 211 Ft |
| Size Irregular | 211 X 143.2 Ft |
| Size Total Text | 211 X 143.2 Ft |
Rooms
| Level | Type | Length | Width | Dimensions |
|---|---|---|---|---|
| Main Level | Bathroom | 2.34 m | 1.53 m | 2.34 m x 1.53 m |
| Main Level | Bedroom 2 | 3.06 m | 3.41 m | 3.06 m x 3.41 m |
| Main Level | Bedroom 3 | 2.93 m | 3.41 m | 2.93 m x 3.41 m |
| Main Level | Bedroom 4 | 2.93 m | 3.44 m | 2.93 m x 3.44 m |
| Main Level | Kitchen | 3.08 m | 3.5 m | 3.08 m x 3.5 m |
| Main Level | Dining Room | 6.96 m | 2.96 m | 6.96 m x 2.96 m |
| Main Level | Living Room | 3.44 m | 5.22 m | 3.44 m x 5.22 m |
| Main Level | Foyer | 2.55 m | 3.44 m | 2.55 m x 3.44 m |
| Main Level | Bathroom | 2.37 m | 1.34 m | 2.37 m x 1.34 m |
| Upper Level | Bedroom | 6.94 m | 6.42 m | 6.94 m x 6.42 m |
| Upper Level | Bathroom | 1.62 m | 2.38 m | 1.62 m x 2.38 m |
https://www.realtor.ca/real-estate/29046126/1-wigwam-trail-tiny-rural-tiny
Contact Us
Contact us for more information
Eric Beutler
Salesperson
Michael Seguin
Broker of Record
www.seguinsells.com/
www.facebook.com/seguinsells
www.linkedin.com/in/brokermike/
www.instagram.com/seguinsells/
Michelle Seguin
Salesperson

