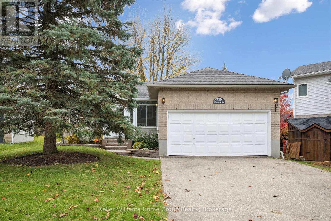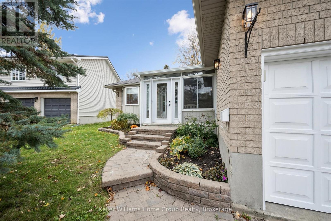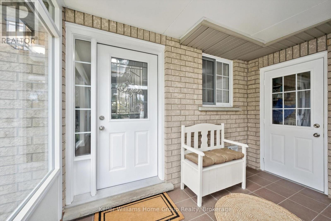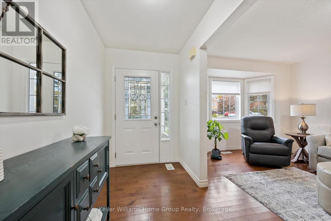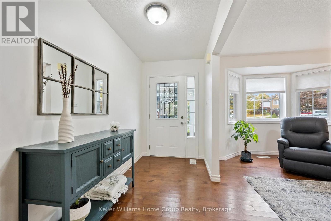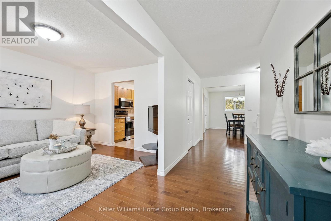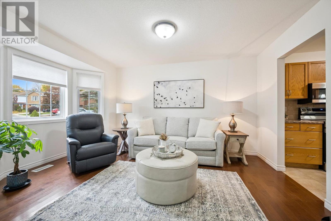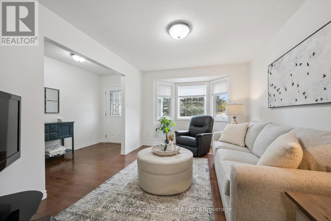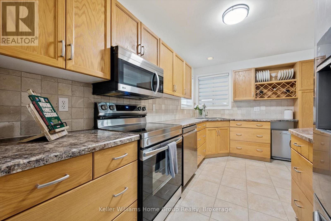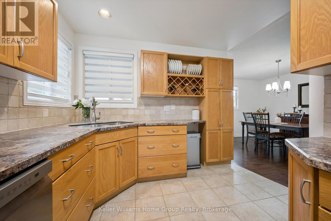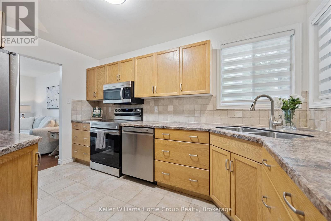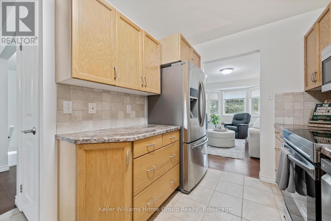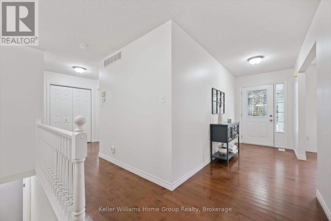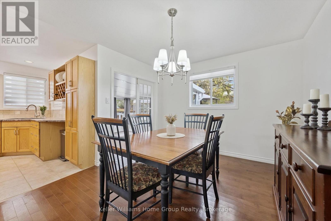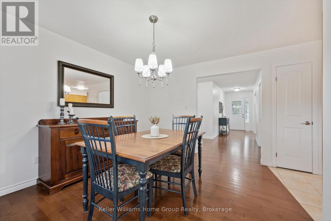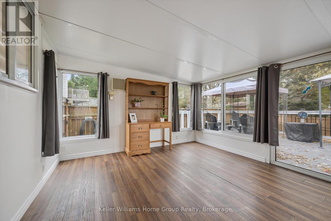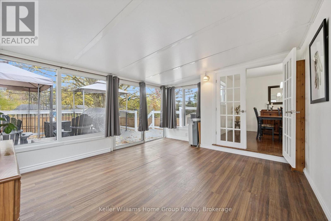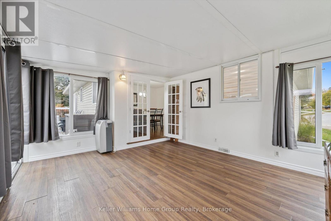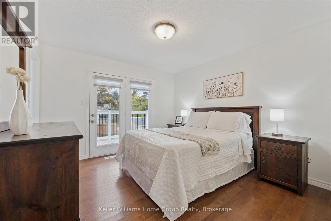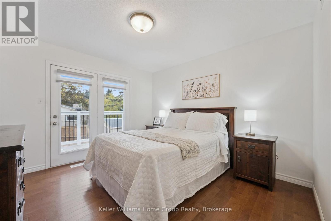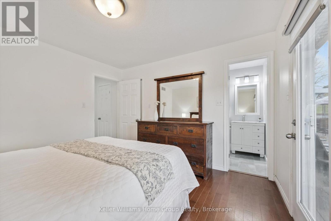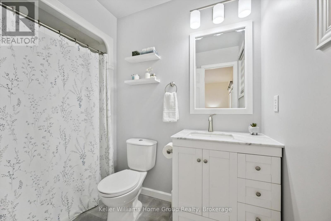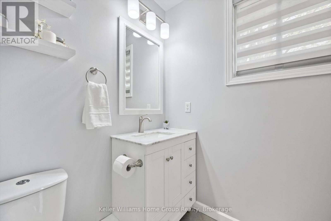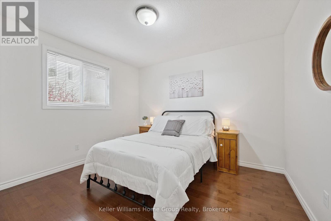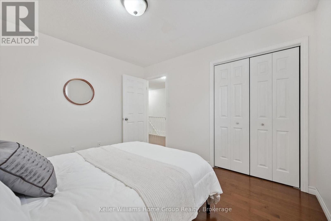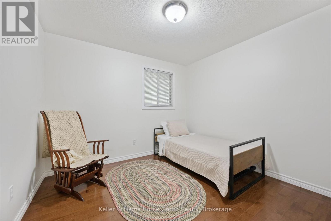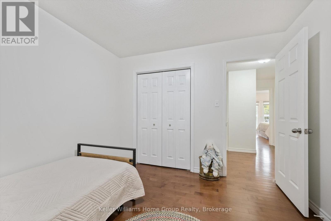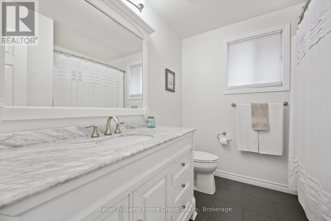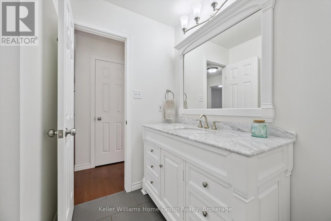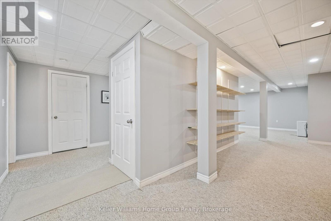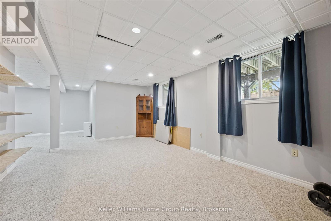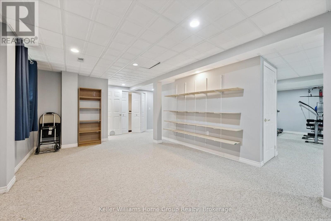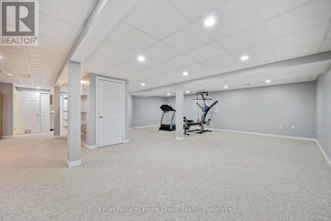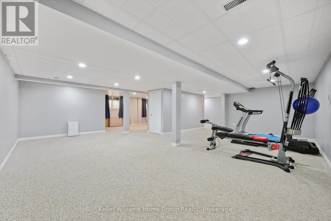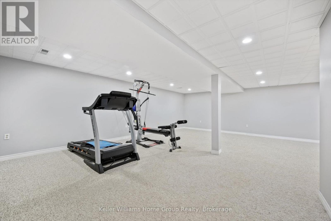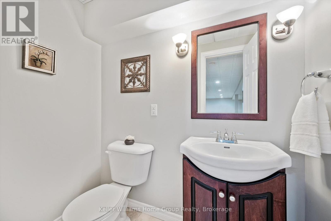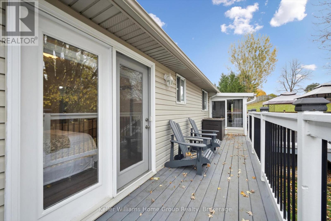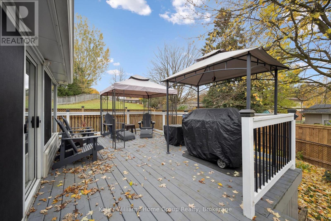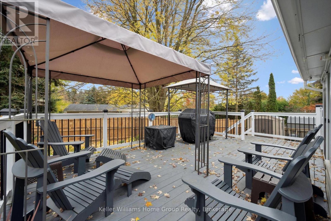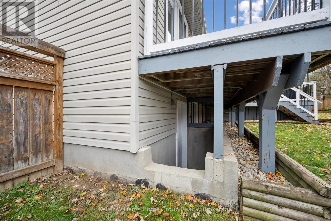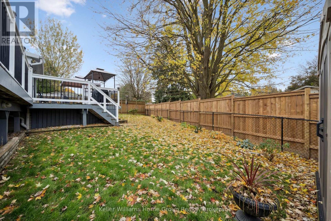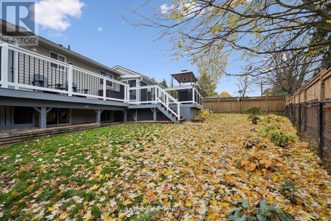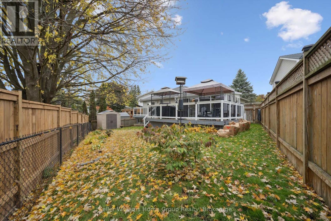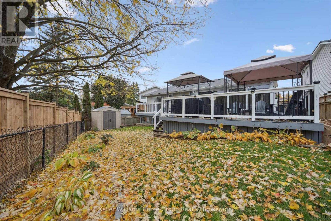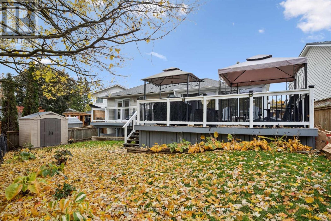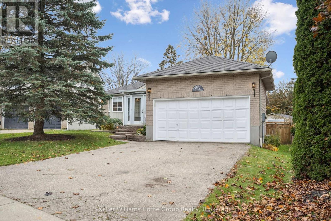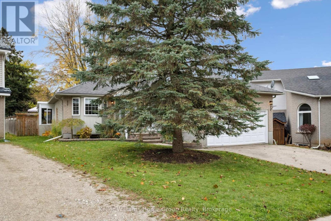282 Highland Road Centre Wellington, Ontario N1M 3N9
$799,900
First Time Buyers, Down sizers Rejoice!! Investment potential!! Detached BUNGALOW in the beautiful town of Fergus; just a short walk to downtown and all its shops, cafés and restaurants. Enter in to the home and find a very welcoming foyer area that leads nicely into the rest of the main level living. A large sitting room is the first room you will come to on your tour and is filled with natural light from the front window. Large kitchen with sight lines in to the dining room or back to the front of the home and the family room. Kitchen has lots of counter and cupboard space. At the back of the main level is another great room to hang out with windows on three sides overlooking the yard and deck. Great primary suite with 3 piece en suite bathroom, walk-in closet and door out to deck. Two more good sized bedrooms, full four-piece bathroom and lots of great closet space complete the main floor. Head downstairs to find a massive finished open space where possibilities are endless. Bring your imagination. Need more bedrooms? Easy. Great space for large rec room/media room? Sure is. Investors...this basement is perfect to add another whole unit. Separate entrance with exterior stairs and separate laundry hook up have got you started. Another 2 piece bathroom and tidy mechanical room finish off this level. Outside is a very generous, mature lot with a massive elevated deck off your main floor overlooking the rear yard. Perfect for the morning coffee or an evening cocktail. Come and check it out today! (id:54532)
Open House
This property has open houses!
12:00 pm
Ends at:2:00 pm
Property Details
| MLS® Number | X12490778 |
| Property Type | Single Family |
| Community Name | Fergus |
| Amenities Near By | Hospital, Park |
| Community Features | Community Centre |
| Equipment Type | Water Heater, Water Softener |
| Features | Gazebo, Sump Pump |
| Parking Space Total | 6 |
| Rental Equipment Type | Water Heater, Water Softener |
| Structure | Deck, Porch, Shed |
Building
| Bathroom Total | 3 |
| Bedrooms Above Ground | 3 |
| Bedrooms Total | 3 |
| Appliances | Water Heater, Water Softener, Dishwasher, Dryer, Microwave, Stove, Washer, Refrigerator |
| Architectural Style | Bungalow |
| Basement Development | Finished |
| Basement Features | Walk Out |
| Basement Type | N/a (finished) |
| Construction Style Attachment | Detached |
| Cooling Type | Central Air Conditioning, Air Exchanger |
| Exterior Finish | Brick, Vinyl Siding |
| Foundation Type | Poured Concrete |
| Half Bath Total | 1 |
| Heating Fuel | Natural Gas |
| Heating Type | Forced Air |
| Stories Total | 1 |
| Size Interior | 1,500 - 2,000 Ft2 |
| Type | House |
| Utility Water | Municipal Water |
Parking
| Attached Garage | |
| Garage |
Land
| Acreage | No |
| Fence Type | Fenced Yard |
| Land Amenities | Hospital, Park |
| Landscape Features | Landscaped |
| Sewer | Sanitary Sewer |
| Size Depth | 140 Ft |
| Size Frontage | 41 Ft ,4 In |
| Size Irregular | 41.4 X 140 Ft |
| Size Total Text | 41.4 X 140 Ft|under 1/2 Acre |
Rooms
| Level | Type | Length | Width | Dimensions |
|---|---|---|---|---|
| Basement | Laundry Room | 1.17 m | 2.58 m | 1.17 m x 2.58 m |
| Basement | Recreational, Games Room | 8.81 m | 9.82 m | 8.81 m x 9.82 m |
| Basement | Utility Room | 3.33 m | 3.14 m | 3.33 m x 3.14 m |
| Basement | Bathroom | 1.17 m | 1.9 m | 1.17 m x 1.9 m |
| Main Level | Bathroom | 2.39 m | 2.33 m | 2.39 m x 2.33 m |
| Main Level | Bathroom | 1.59 m | 2.58 m | 1.59 m x 2.58 m |
| Main Level | Bedroom | 3.45 m | 3.21 m | 3.45 m x 3.21 m |
| Main Level | Bedroom | 3.14 m | 3.11 m | 3.14 m x 3.11 m |
| Main Level | Primary Bedroom | 3.46 m | 3.64 m | 3.46 m x 3.64 m |
| Main Level | Dining Room | 3.26 m | 3.92 m | 3.26 m x 3.92 m |
| Main Level | Kitchen | 3.09 m | 3.91 m | 3.09 m x 3.91 m |
| Main Level | Living Room | 3.1 m | 4.51 m | 3.1 m x 4.51 m |
| Main Level | Sunroom | 4.6 m | 3.92 m | 4.6 m x 3.92 m |
https://www.realtor.ca/real-estate/29047790/282-highland-road-centre-wellington-fergus-fergus
Contact Us
Contact us for more information
Kevin Cameron
Salesperson

