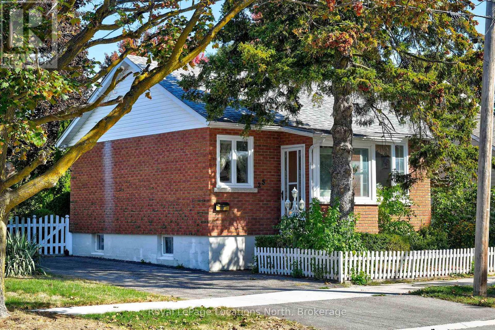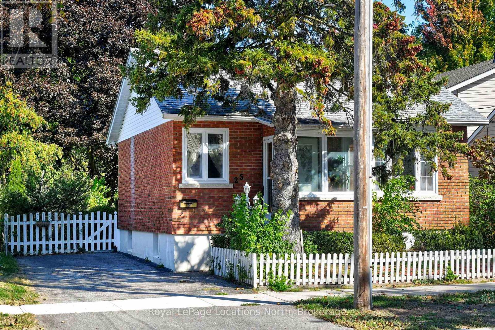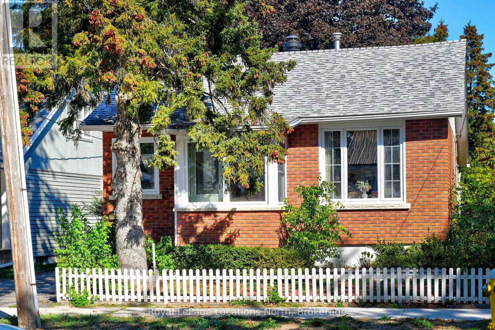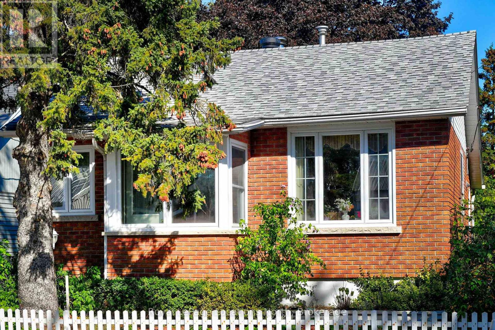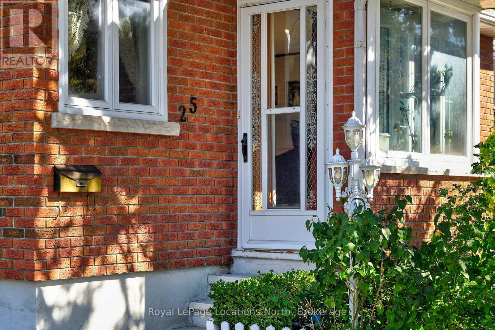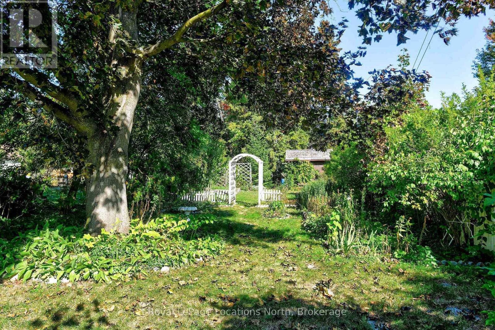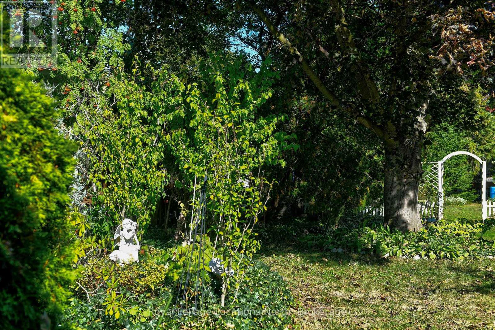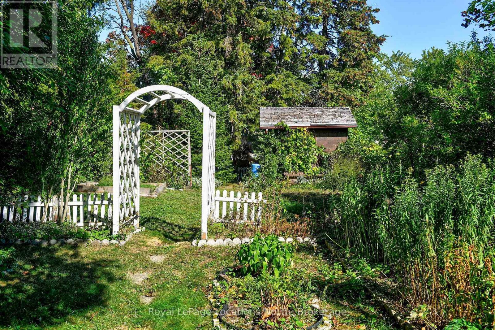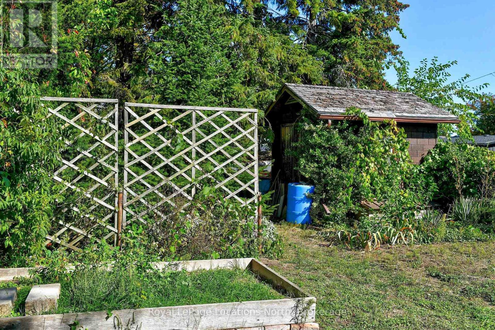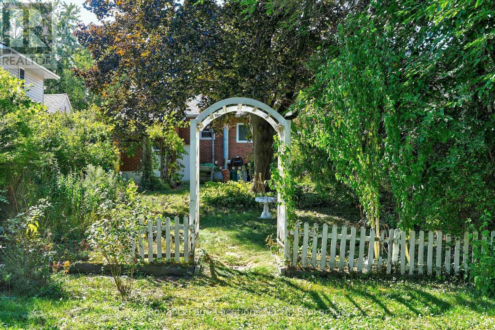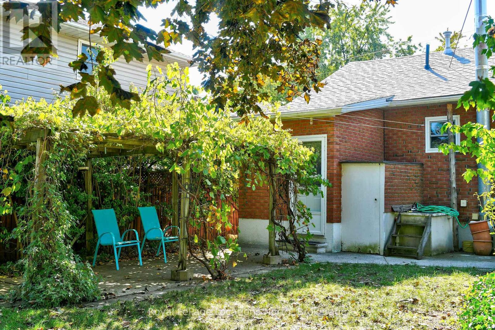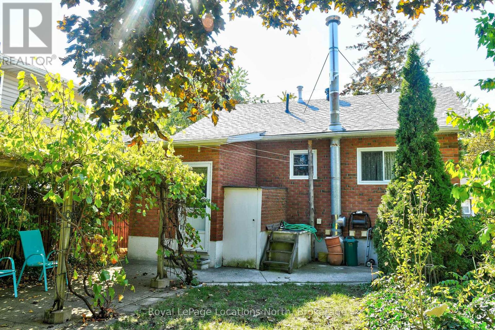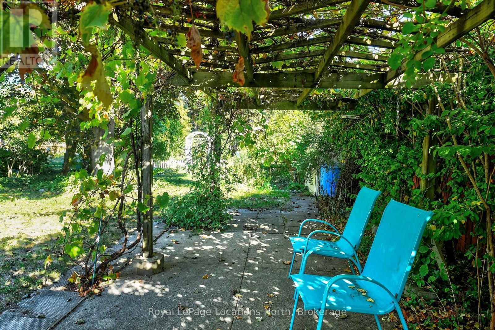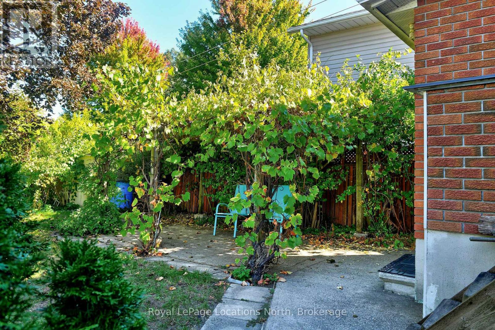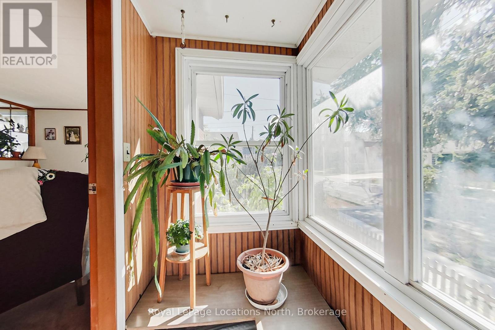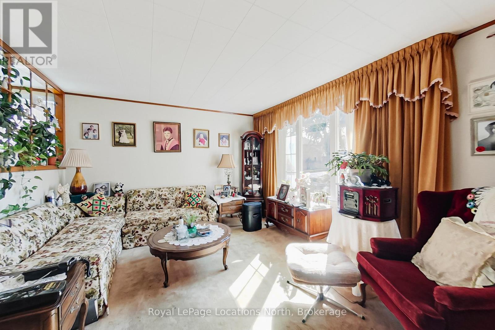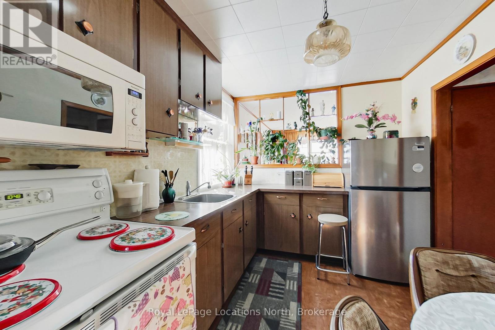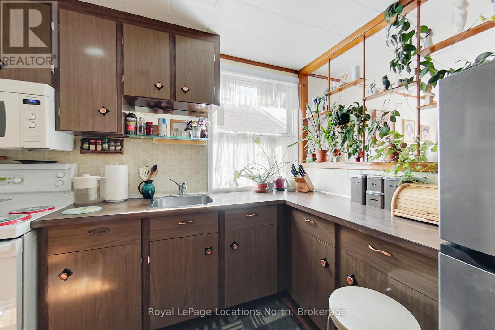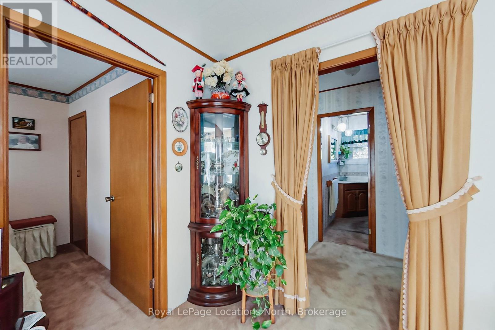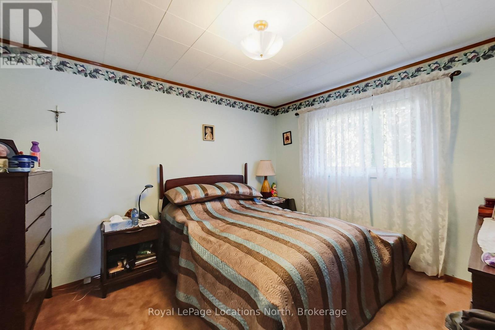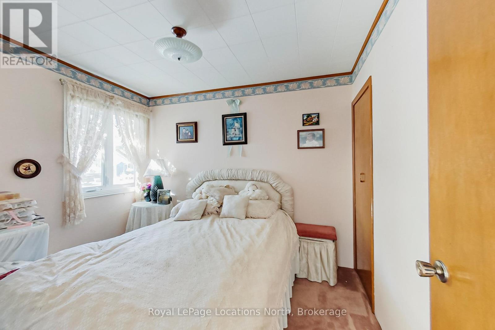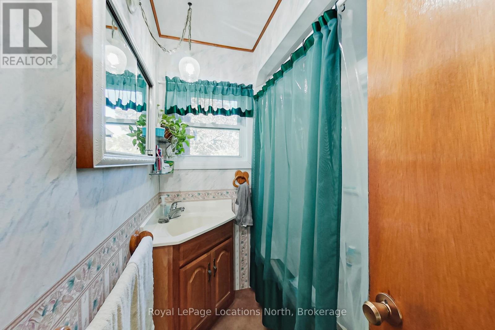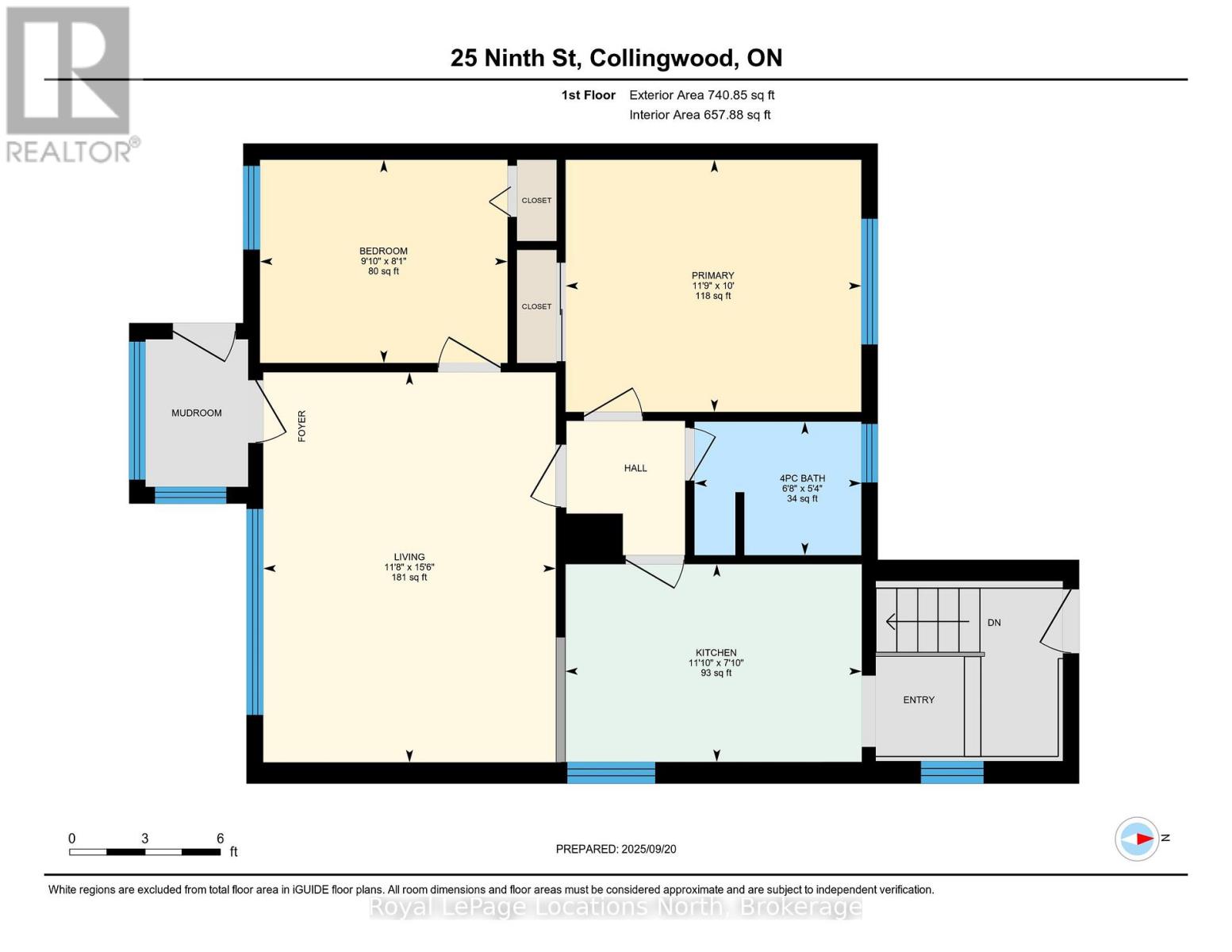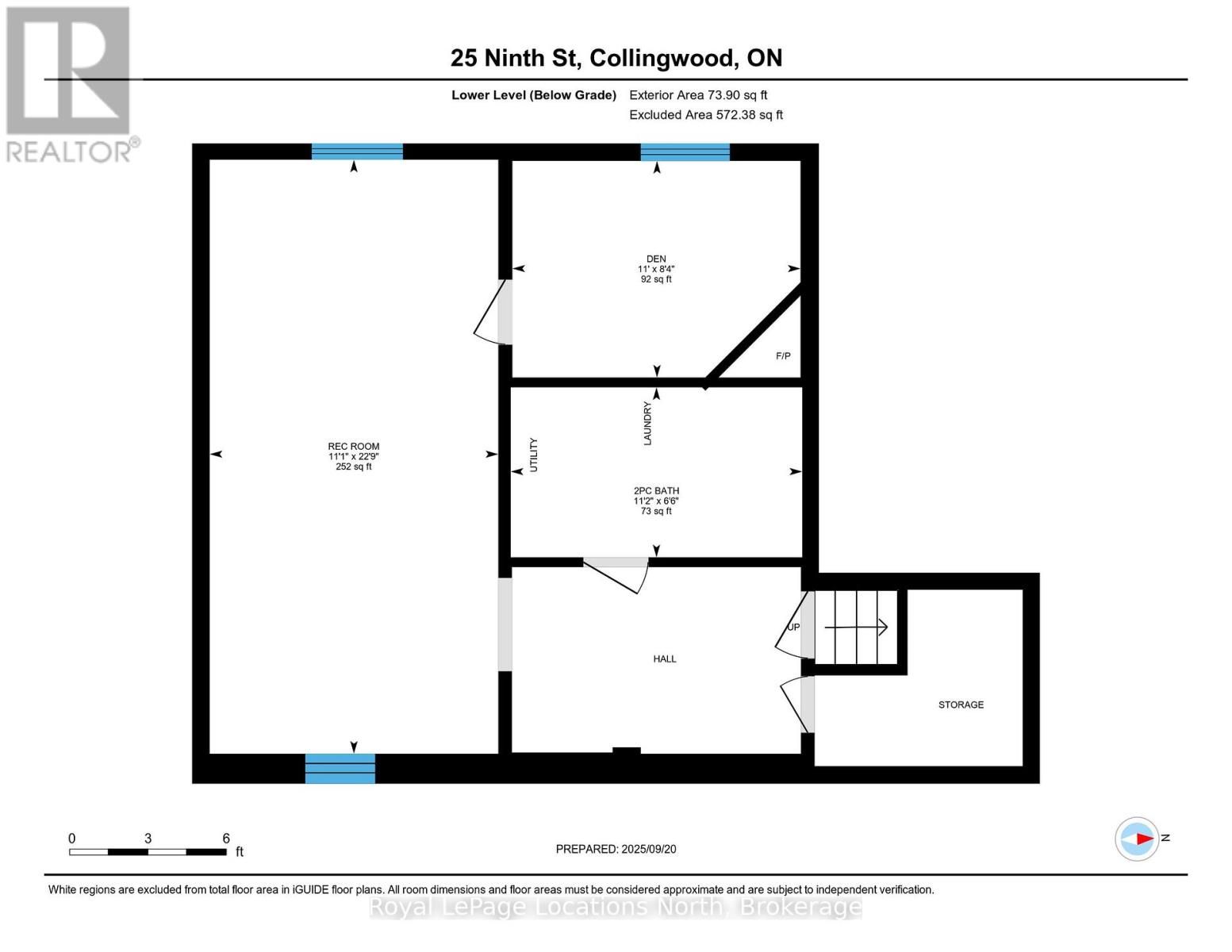25 Ninth Street Collingwood, Ontario L9Y 2E9
2 Bedroom
2 Bathroom
700 - 1,100 ft2
Bungalow
Central Air Conditioning
Forced Air
$599,000
Traditional red brick bungalow, on a large on lot and in a great location. Short walk to Downtown Collingwood for shopping. Close proximity to public schools and high schools . Easy access to Blue Mountain. Ideal property for First Time Buyers, Retirement and Skiers. (id:54532)
Property Details
| MLS® Number | S12493088 |
| Property Type | Single Family |
| Community Name | Collingwood |
| Amenities Near By | Hospital, Marina, Place Of Worship, Public Transit |
| Community Features | School Bus |
| Equipment Type | None, Water Heater |
| Parking Space Total | 2 |
| Rental Equipment Type | None, Water Heater |
| Structure | Shed |
Building
| Bathroom Total | 2 |
| Bedrooms Above Ground | 2 |
| Bedrooms Total | 2 |
| Age | 51 To 99 Years |
| Appliances | Dryer, Microwave, Stove, Washer, Refrigerator |
| Architectural Style | Bungalow |
| Basement Development | Finished |
| Basement Type | N/a (finished) |
| Construction Style Attachment | Detached |
| Cooling Type | Central Air Conditioning |
| Exterior Finish | Brick Veneer |
| Foundation Type | Block |
| Half Bath Total | 1 |
| Heating Fuel | Natural Gas |
| Heating Type | Forced Air |
| Stories Total | 1 |
| Size Interior | 700 - 1,100 Ft2 |
| Type | House |
| Utility Water | Municipal Water |
Parking
| No Garage |
Land
| Acreage | No |
| Fence Type | Partially Fenced |
| Land Amenities | Hospital, Marina, Place Of Worship, Public Transit |
| Sewer | Sanitary Sewer |
| Size Depth | 167 Ft |
| Size Frontage | 40 Ft |
| Size Irregular | 40 X 167 Ft |
| Size Total Text | 40 X 167 Ft |
| Zoning Description | R2 |
Rooms
| Level | Type | Length | Width | Dimensions |
|---|---|---|---|---|
| Lower Level | Bathroom | 1.99 m | 3.41 m | 1.99 m x 3.41 m |
| Lower Level | Den | 2.53 m | 3.37 m | 2.53 m x 3.37 m |
| Lower Level | Recreational, Games Room | 6.94 m | 3.37 m | 6.94 m x 3.37 m |
| Main Level | Bathroom | 1.62 m | 2.03 m | 1.62 m x 2.03 m |
| Main Level | Bedroom | 2.47 m | 3.01 m | 2.47 m x 3.01 m |
| Main Level | Kitchen | 2.4 m | 3.01 m | 2.4 m x 3.01 m |
| Main Level | Living Room | 3.06 m | 3.55 m | 3.06 m x 3.55 m |
| Main Level | Primary Bedroom | 3.06 m | 3.59 m | 3.06 m x 3.59 m |
Utilities
| Cable | Installed |
| Electricity | Installed |
| Sewer | Installed |
https://www.realtor.ca/real-estate/29050136/25-ninth-street-collingwood-collingwood
Contact Us
Contact us for more information
Ed Parkes
Salesperson

