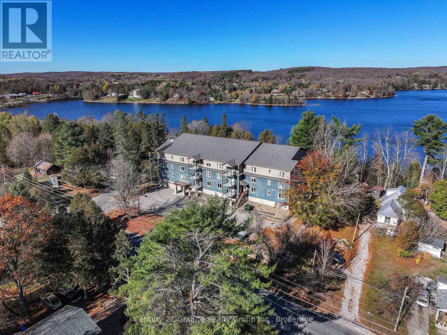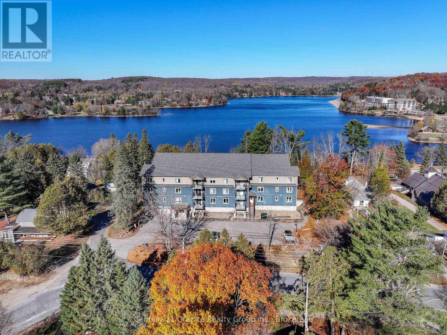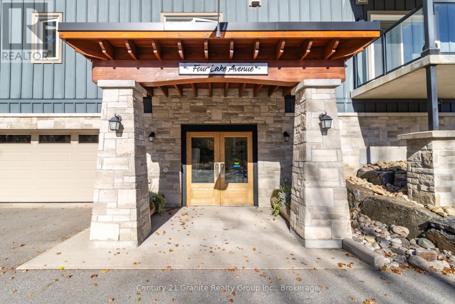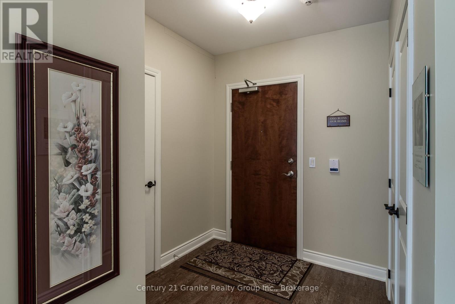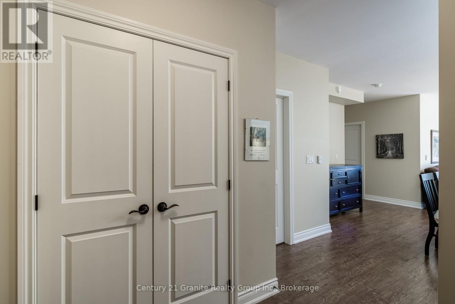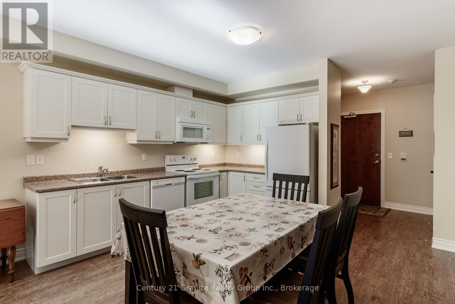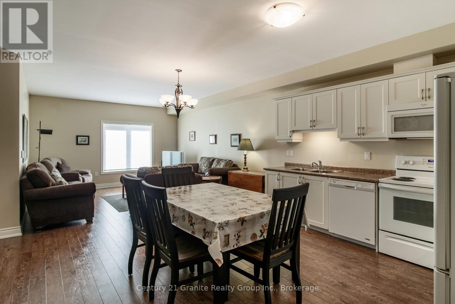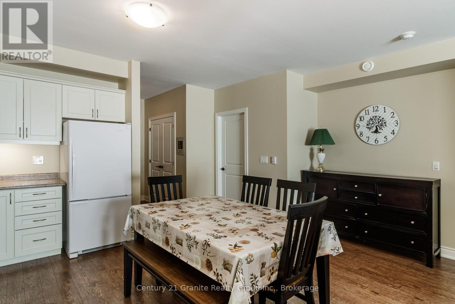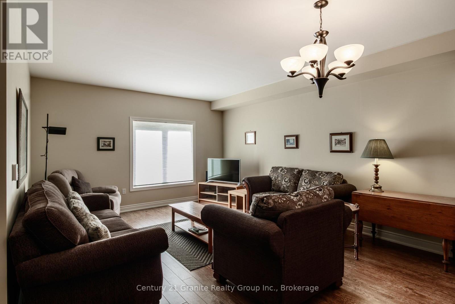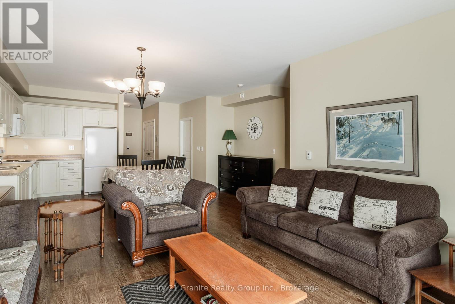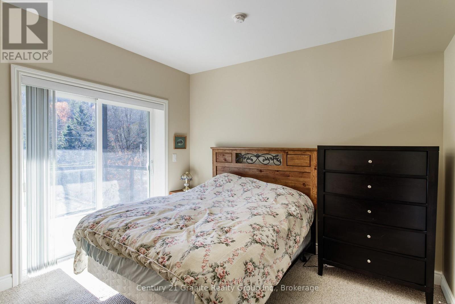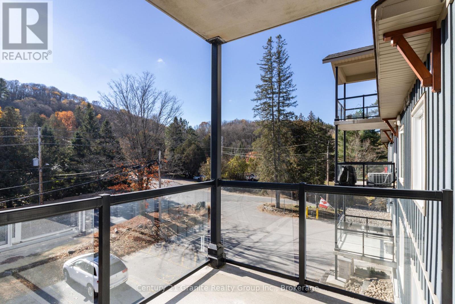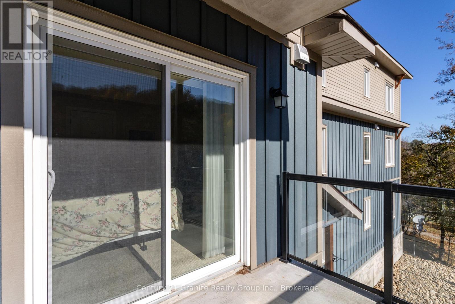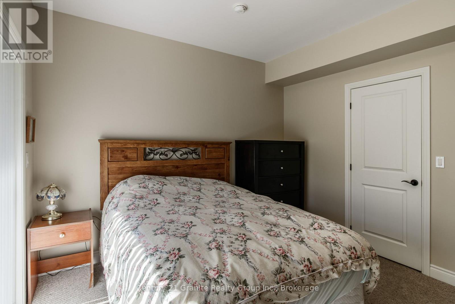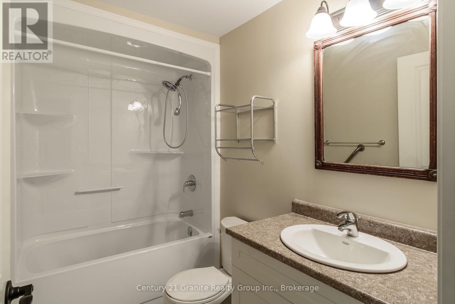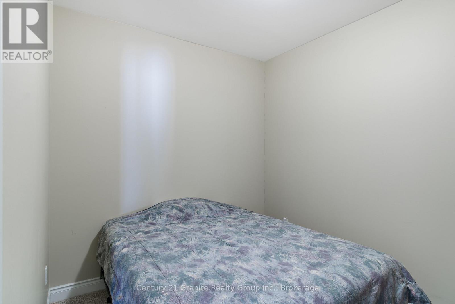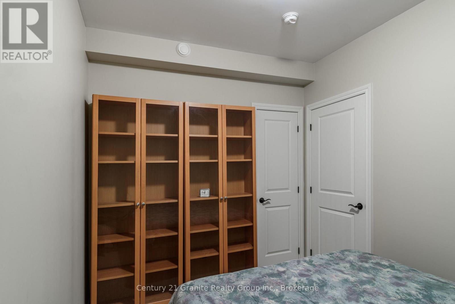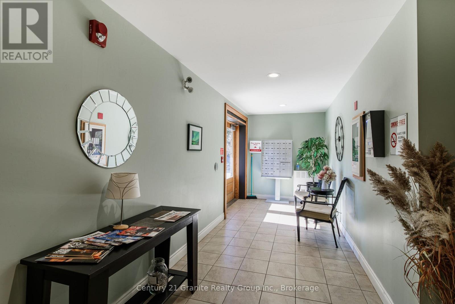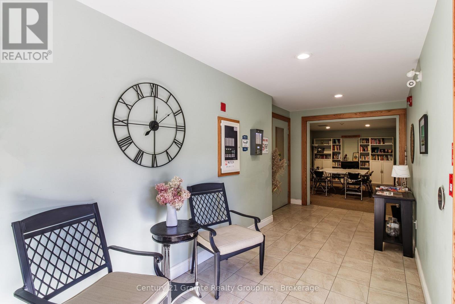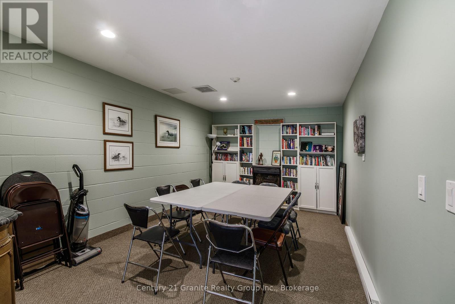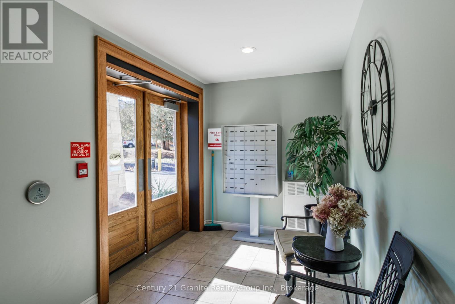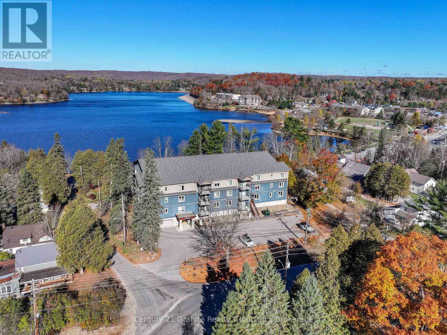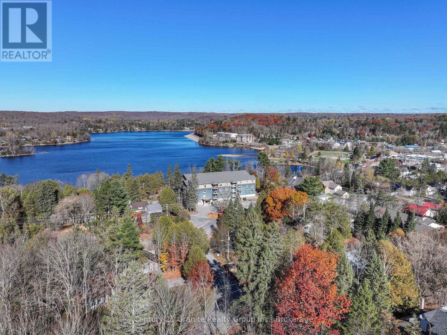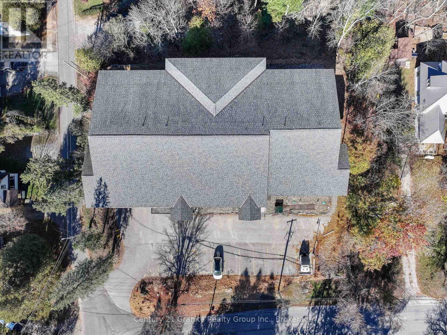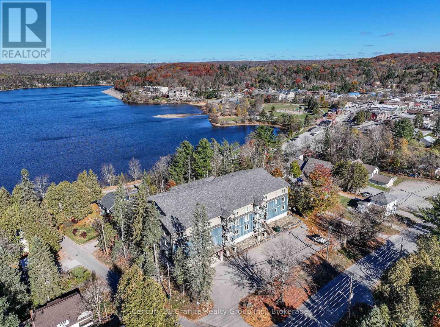206 - 4 Lake Avenue Dysart Et Al, Ontario K0M 1S0
$2,200 Monthly
Welcome to Granite View Suite #206 - a bright and inviting 1-bedroom + den, 1-bathroom condo in the heart of Haliburton Village. This well-appointed suite offers an open-concept kitchen, dining, and living area, perfect for comfortable everyday living. The spacious den provides flexibility for a spare bedroom, home office, hobby space, or additional storage. The bedroom features a walk-out balcony where you can enjoy your morning coffee, tend to a few plants, or simply relax with a good book. Additional conveniences include in-suite laundry, indoor heated parking, and a storage locker. Enjoy the ease of maintenance-free living with garbage and snow removal included. Located within walking distance of restaurants, shopping, the seasonal Farmer's Market, Head Lake Park, and the public beach - everything you need is right at your doorstep. Available immediately for a 1-year lease term with the option to renew, this suite is ideal for anyone seeking a peaceful, low-maintenance lifestyle in a convenient Haliburton location. Please note the tenant is responsible for hydro, internet, phone and obtaining tenant liability and content's insurance. The tenant must adhere to condo building rules. (id:54532)
Property Details
| MLS® Number | X12503248 |
| Property Type | Single Family |
| Community Name | Dysart |
| Community Features | Pets Allowed With Restrictions |
| Features | Elevator, Balcony, In Suite Laundry |
| Parking Space Total | 1 |
Building
| Bathroom Total | 1 |
| Bedrooms Above Ground | 1 |
| Bedrooms Total | 1 |
| Amenities | Party Room, Visitor Parking, Storage - Locker |
| Appliances | Dishwasher, Dryer, Microwave, Stove, Washer, Refrigerator |
| Basement Type | None |
| Cooling Type | None |
| Exterior Finish | Wood, Stone |
| Heating Fuel | Other |
| Heating Type | Radiant Heat |
| Size Interior | 800 - 899 Ft2 |
| Type | Apartment |
Parking
| Garage | |
| Covered | |
| Inside Entry |
Land
| Acreage | No |
| Size Irregular | . |
| Size Total Text | . |
Rooms
| Level | Type | Length | Width | Dimensions |
|---|---|---|---|---|
| Main Level | Utility Room | 1.52 m | 2.08 m | 1.52 m x 2.08 m |
| Main Level | Foyer | 2.13 m | 2.08 m | 2.13 m x 2.08 m |
| Main Level | Den | 2.52 m | 3.23 m | 2.52 m x 3.23 m |
| Main Level | Kitchen | 3.66 m | 4.39 m | 3.66 m x 4.39 m |
| Main Level | Living Room | 4.11 m | 5 m | 4.11 m x 5 m |
| Main Level | Bedroom | 3.35 m | 3.56 m | 3.35 m x 3.56 m |
| Main Level | Bathroom | 1.52 m | 2.57 m | 1.52 m x 2.57 m |
https://www.realtor.ca/real-estate/29060437/206-4-lake-avenue-dysart-et-al-dysart-dysart
Contact Us
Contact us for more information
Andrew Hodgson
Broker

