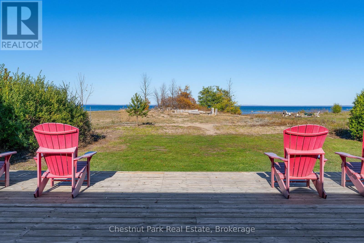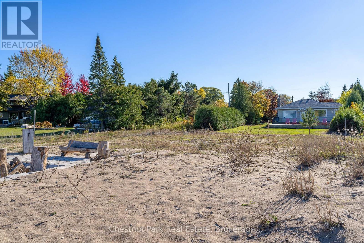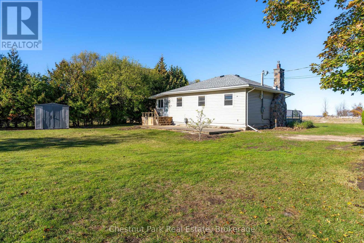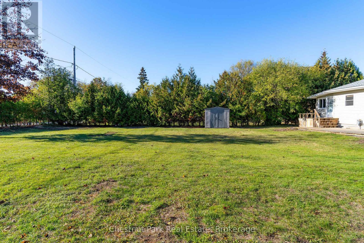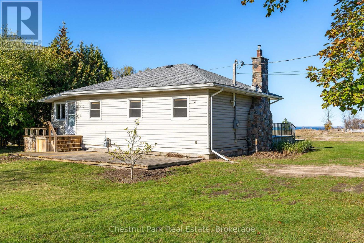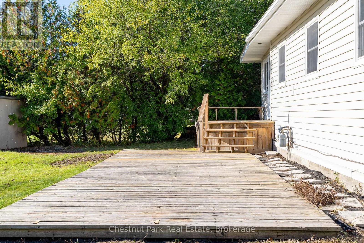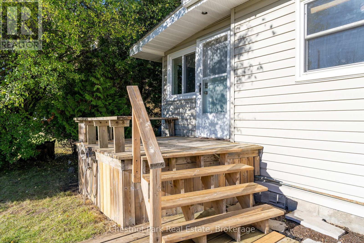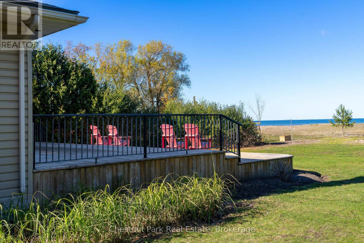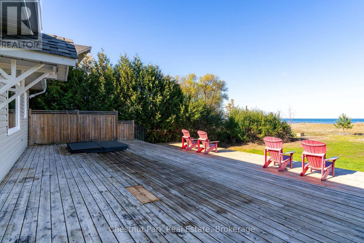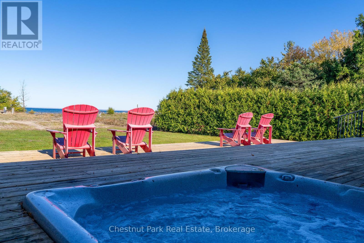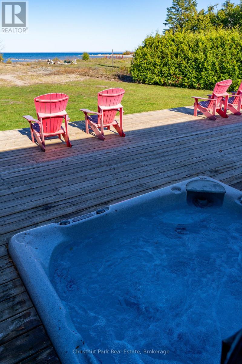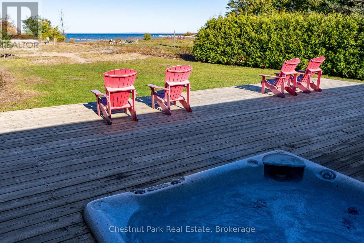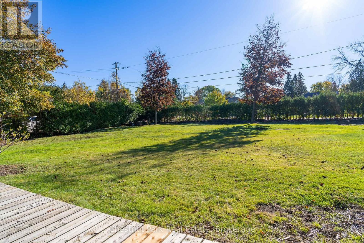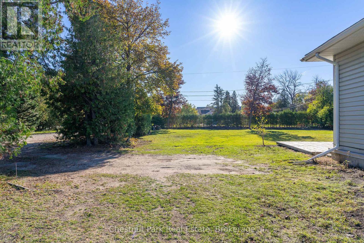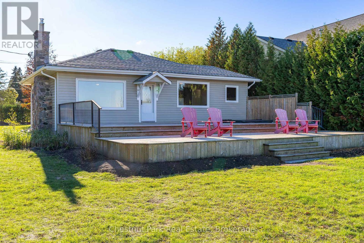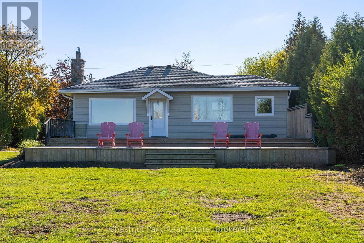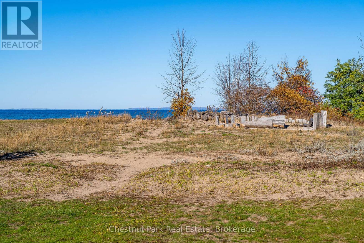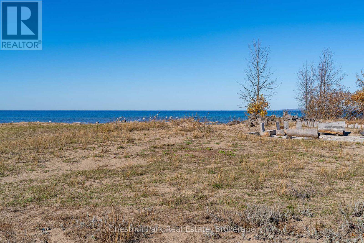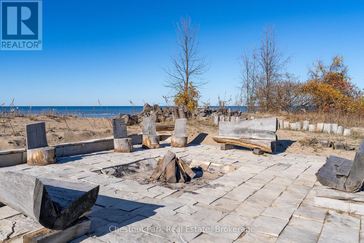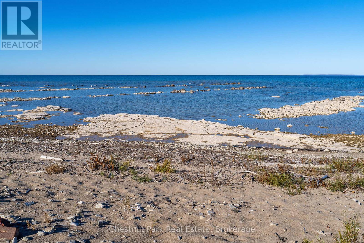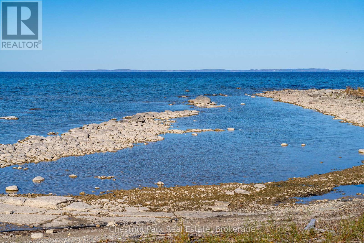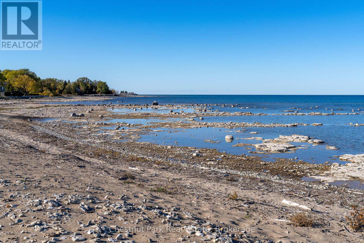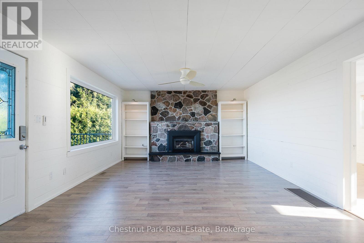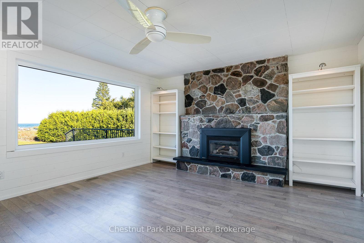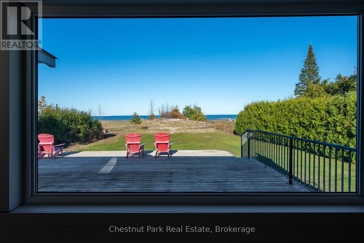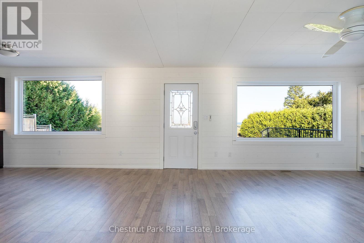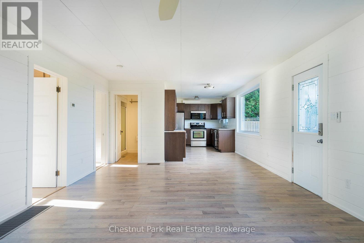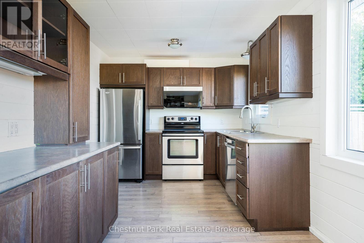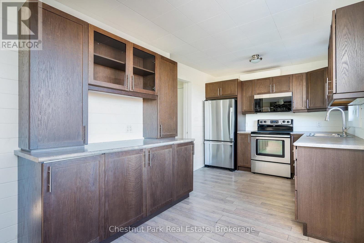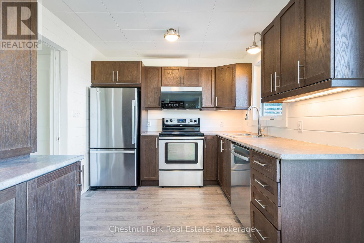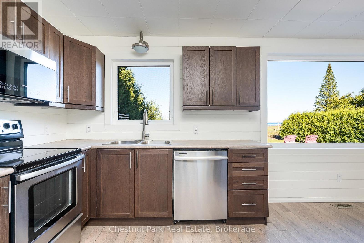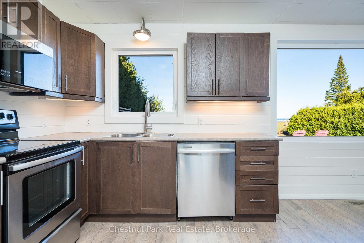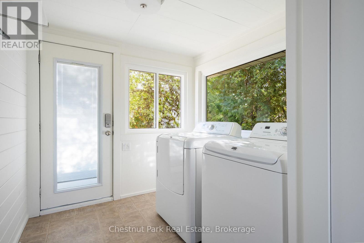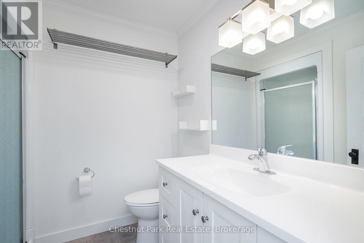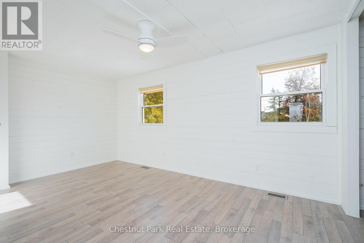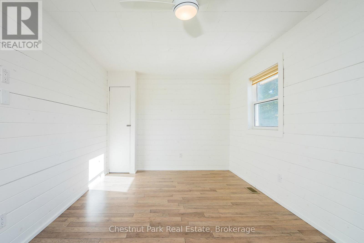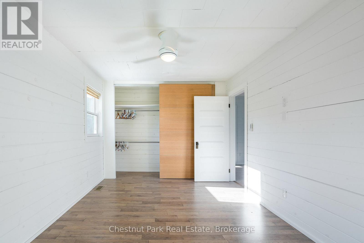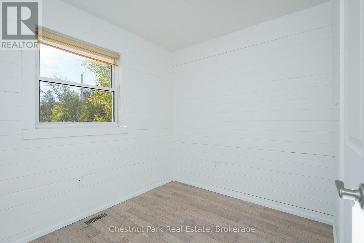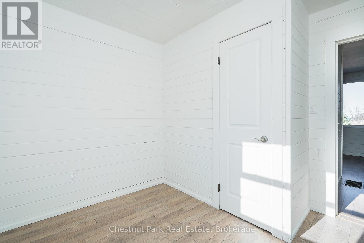35 St. Clair Street Collingwood, Ontario L9Y 5N6
$3,500 Monthly
Collingwood Waterfront - Annual Rental! Beautifully updated 2-bed, 1-bath bungalow on a large private lot along Georgian Bay. Enjoy direct bay access via shore road allowance for a morning swim or paddleboard, then unwind by a campfire at sunset. Open-concept layout with gas fireplace, in-unit laundry, and hot tub showcasing stunning bay views. Spacious rear deck, front porch and yard ideal for outdoor living and entertaining. Minutes to downtown Collingwood's shops and restaurants, with easy access to Blue Mountain and area recreation. Experience four-season waterfront living in this charming home! (id:54532)
Property Details
| MLS® Number | S12504204 |
| Property Type | Single Family |
| Community Name | Collingwood |
| Amenities Near By | Beach, Golf Nearby, Park, Ski Area |
| Easement | Unknown, None |
| Features | Irregular Lot Size |
| Parking Space Total | 2 |
| Structure | Deck, Porch |
| View Type | Lake View, View Of Water, Direct Water View |
| Water Front Type | Waterfront |
Building
| Bathroom Total | 1 |
| Bedrooms Above Ground | 2 |
| Bedrooms Total | 2 |
| Age | 51 To 99 Years |
| Amenities | Fireplace(s) |
| Appliances | Hot Tub, Water Heater, Dishwasher, Dryer, Microwave, Stove, Washer, Refrigerator |
| Architectural Style | Bungalow |
| Basement Type | Crawl Space |
| Construction Style Attachment | Detached |
| Cooling Type | Central Air Conditioning |
| Exterior Finish | Aluminum Siding |
| Fireplace Present | Yes |
| Fireplace Total | 1 |
| Foundation Type | Block |
| Heating Fuel | Natural Gas |
| Heating Type | Forced Air |
| Stories Total | 1 |
| Size Interior | 700 - 1,100 Ft2 |
| Type | House |
| Utility Water | Municipal Water |
Parking
| No Garage |
Land
| Access Type | Public Road |
| Acreage | No |
| Land Amenities | Beach, Golf Nearby, Park, Ski Area |
| Sewer | Sanitary Sewer |
| Size Irregular | 50.8 Acre |
| Size Total Text | 50.8 Acre |
| Surface Water | Lake/pond |
Rooms
| Level | Type | Length | Width | Dimensions |
|---|---|---|---|---|
| Main Level | Living Room | 4.19 m | 6.81 m | 4.19 m x 6.81 m |
| Main Level | Kitchen | 2.67 m | 2.59 m | 2.67 m x 2.59 m |
| Main Level | Dining Room | 2.54 m | 2.59 m | 2.54 m x 2.59 m |
| Main Level | Primary Bedroom | 2.97 m | 5.74 m | 2.97 m x 5.74 m |
| Main Level | Bedroom 2 | 2.16 m | 2.97 m | 2.16 m x 2.97 m |
| Main Level | Bathroom | 1.95 m | 1.47 m | 1.95 m x 1.47 m |
| Main Level | Foyer | 2.26 m | 4.34 m | 2.26 m x 4.34 m |
https://www.realtor.ca/real-estate/29061411/35-st-clair-street-collingwood-collingwood
Contact Us
Contact us for more information
Jennifer Ridsdale
Broker
Barb Picot
Salesperson
www.thepicotteam.com/
www.facebook.com/#!/pages/Barb-Picot-and-Ron-Picot-Sales-Representatives/141198892604584
Ron Picot
Salesperson

