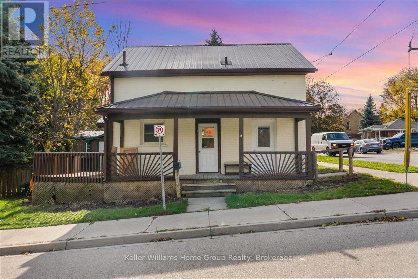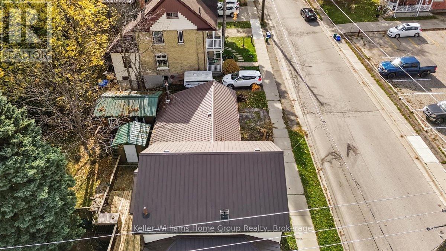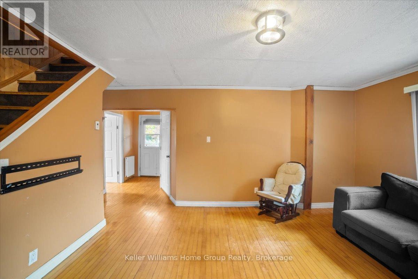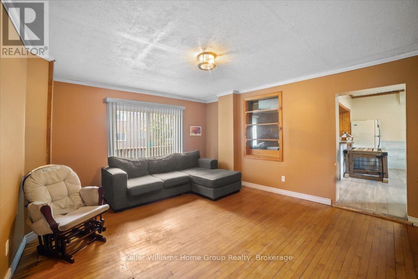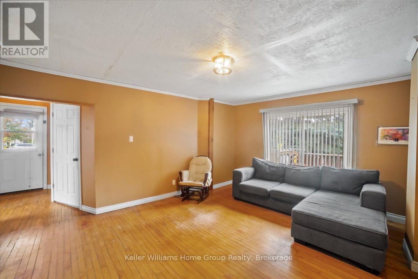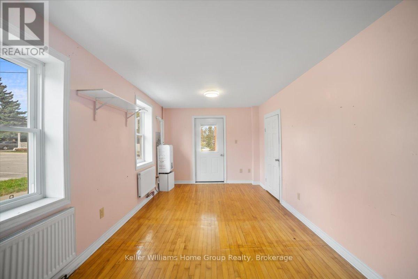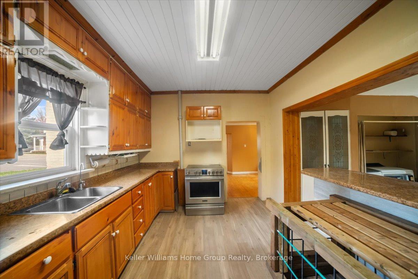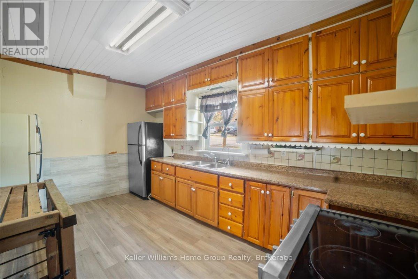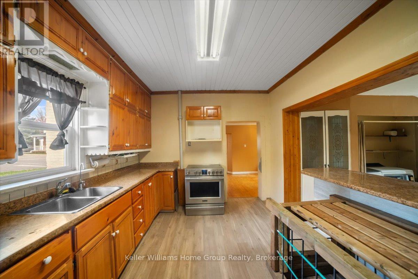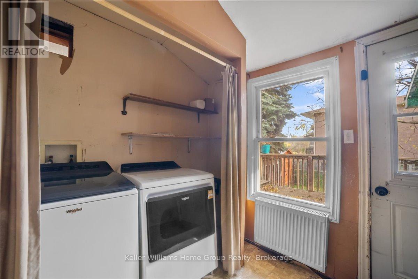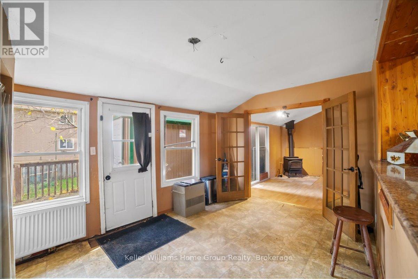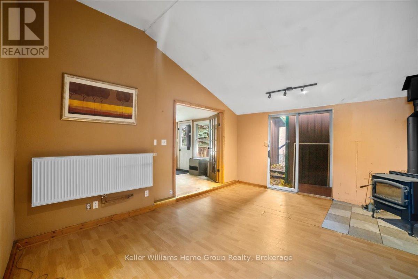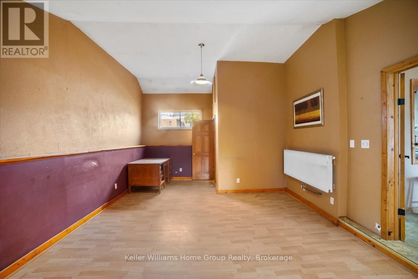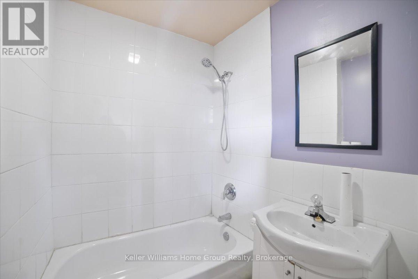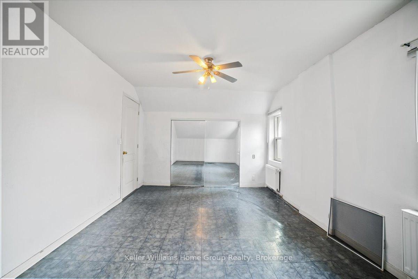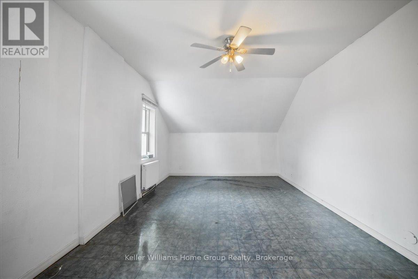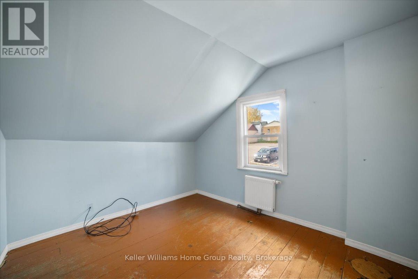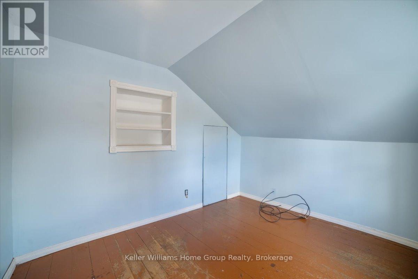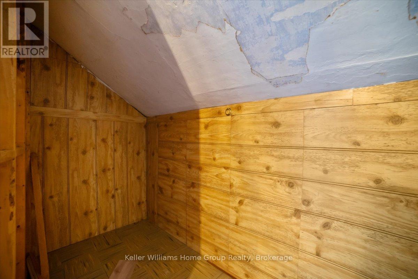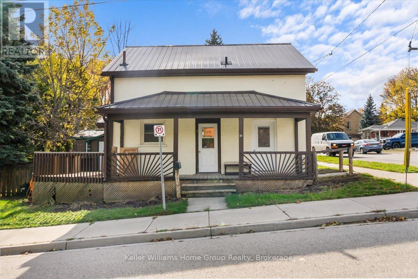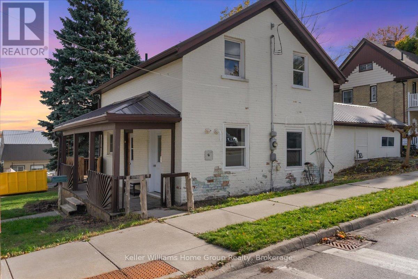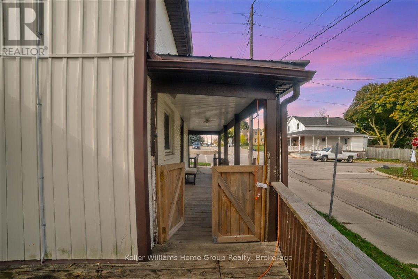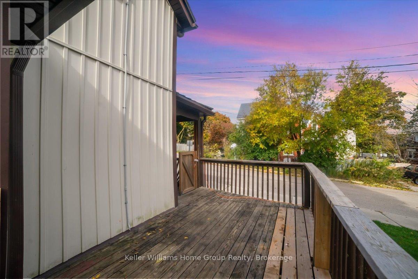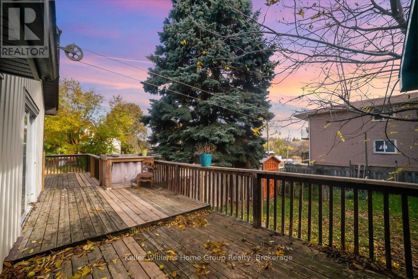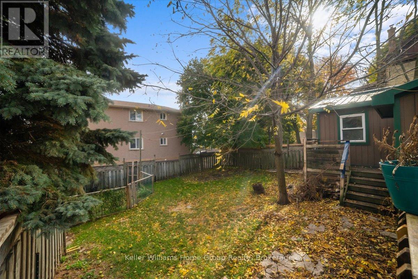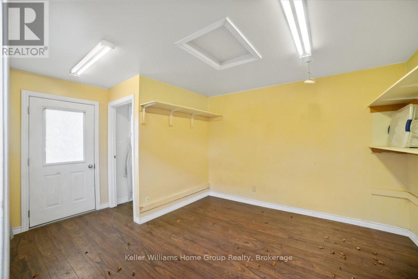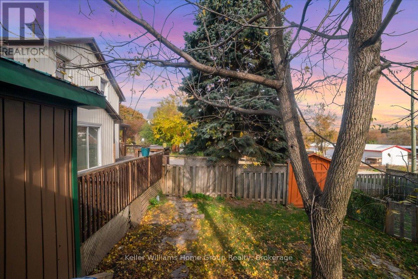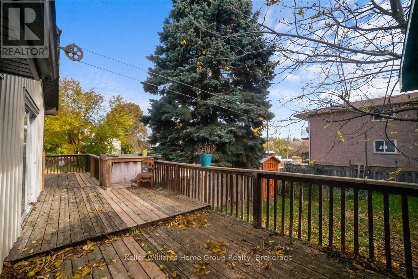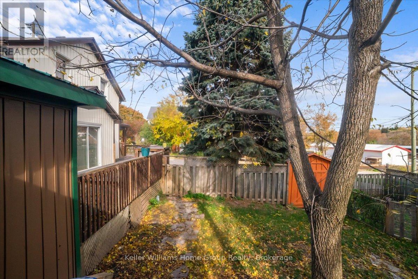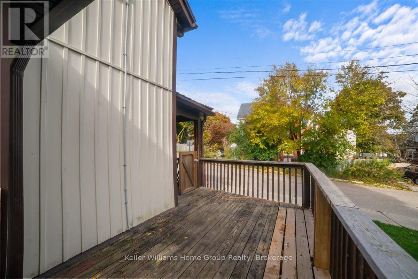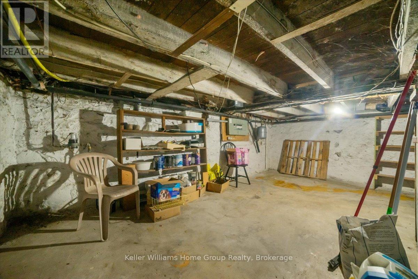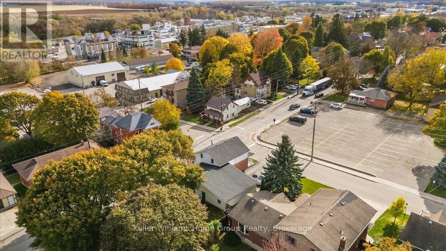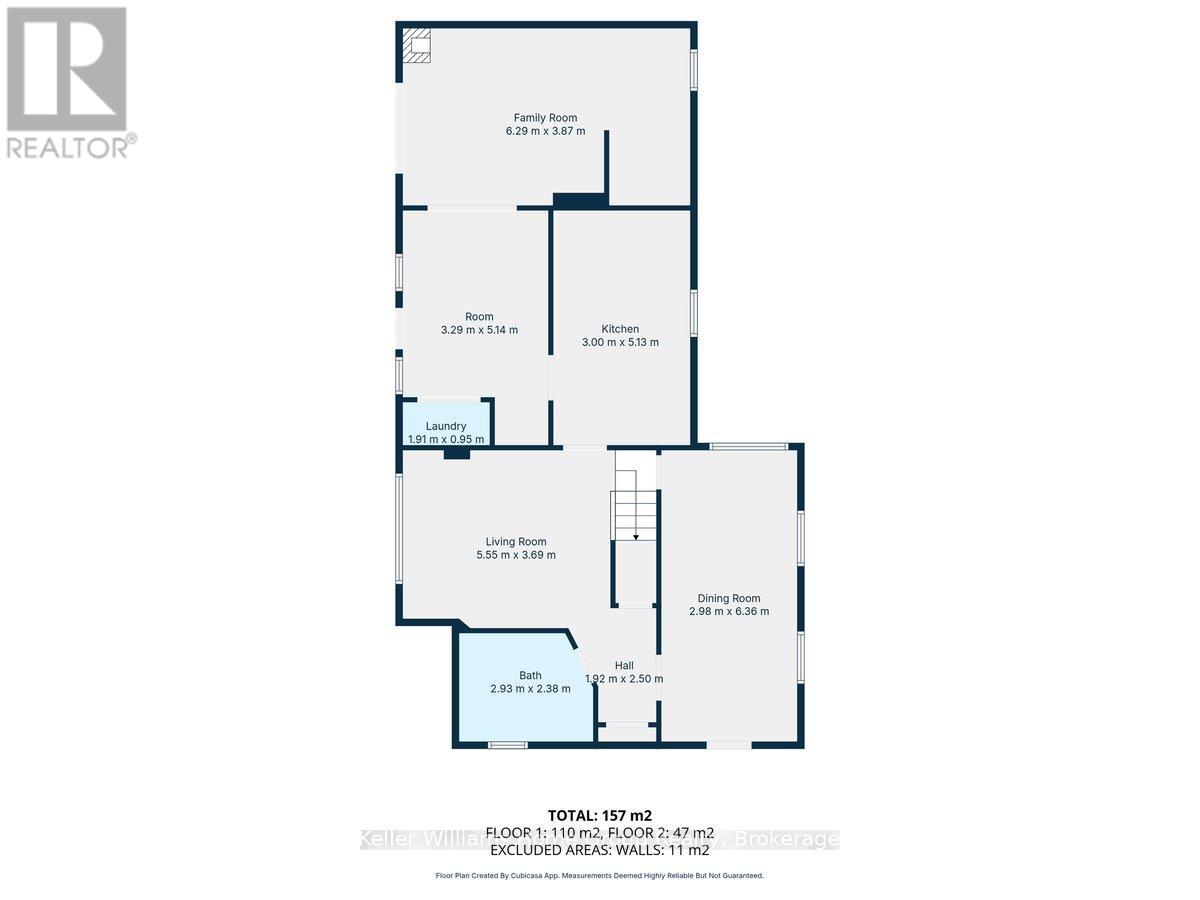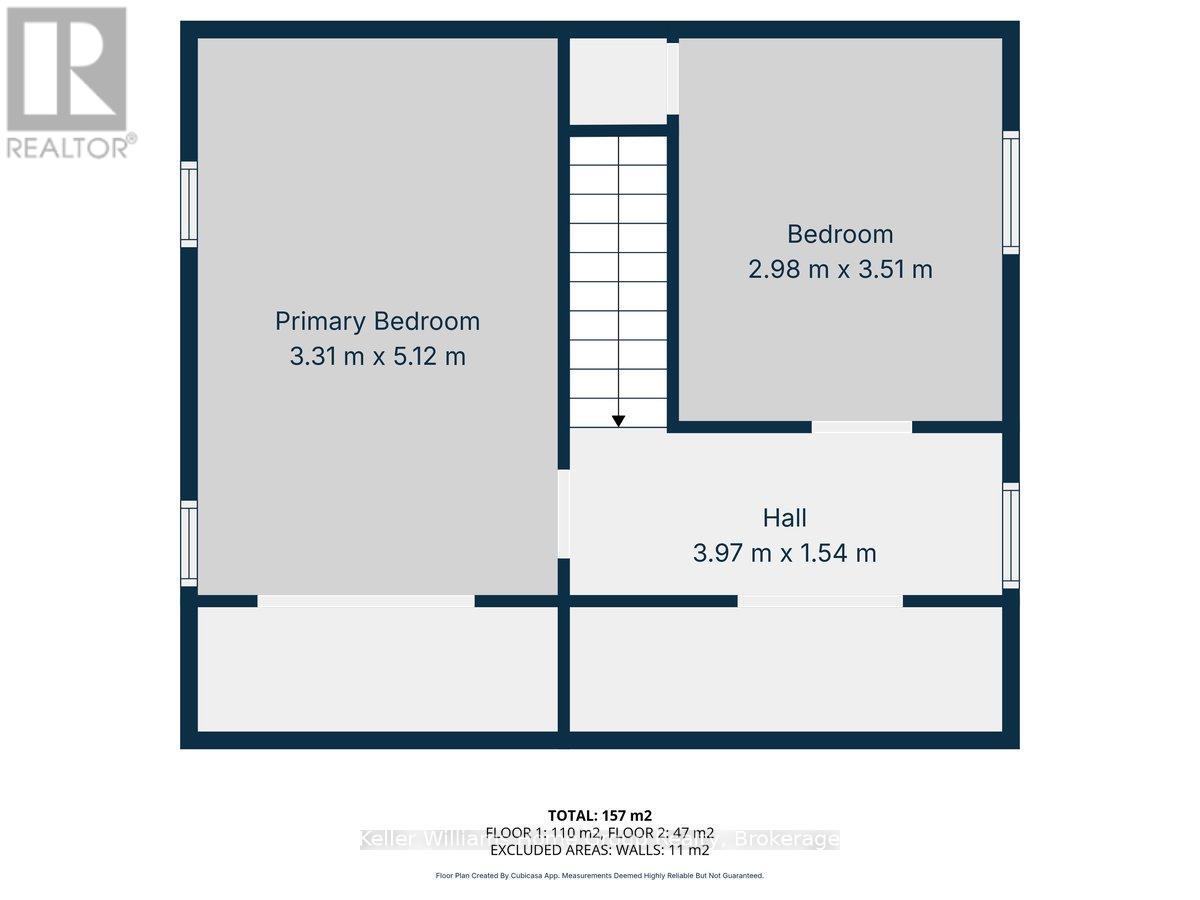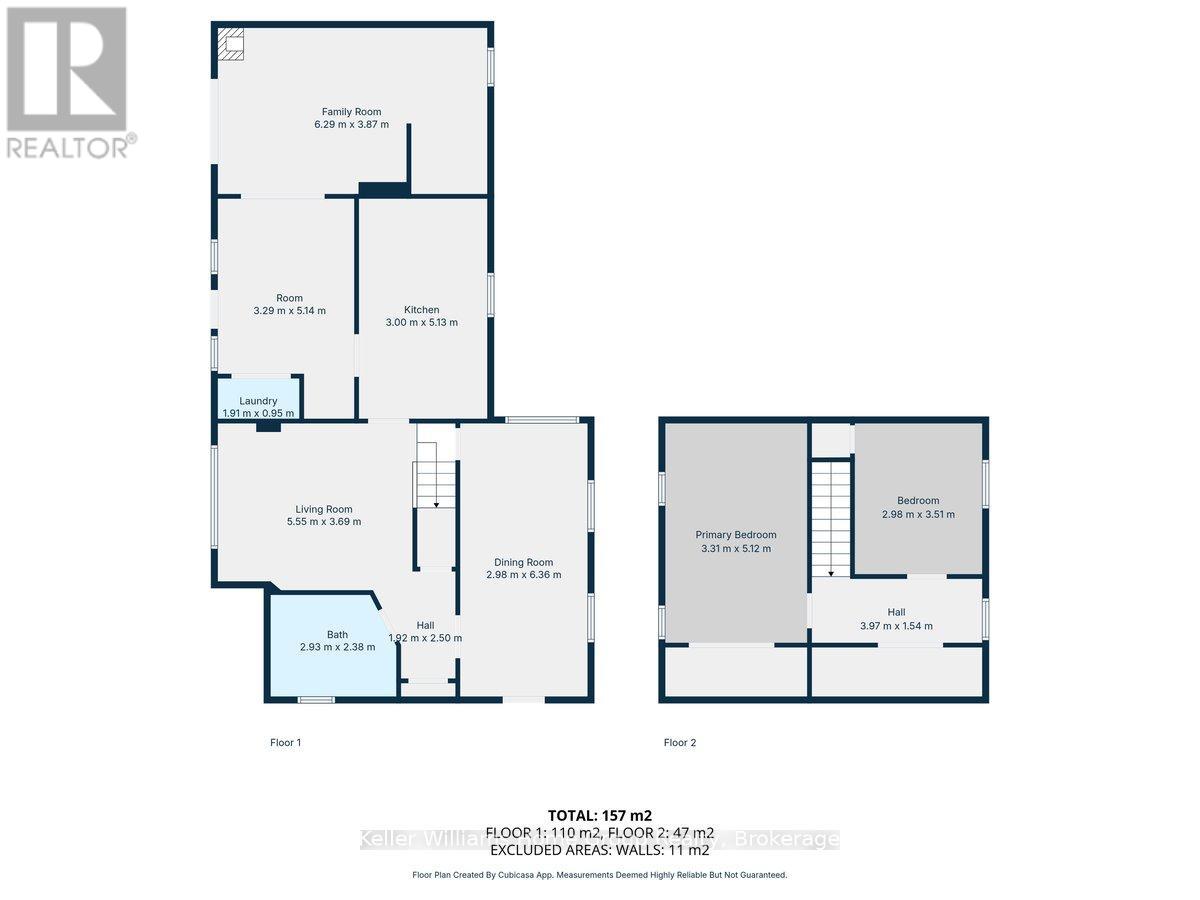33 Mill Street Woolwich, Ontario N3B 2K5
$2,450 Monthly
Welcome to 33 Mill Street- As you step onto the generous covered porch, you'll sense the character this home offers. Located a short walk to Bolender Park this Two-Story home features a bonus insulated studio or home office space off the back deck. Inside, discover three well-sized bedrooms (two upstairs, one on the main), and two full bathrooms, main-floor laundry, full Dining room, spacious Living Room and a Great Room with vaulted ceilings and a wood-burning fireplace for cozy nights in. The kitchen walks out to a wrap-around deck overlooking a large, fully fenced yard complete with a vegetable garden and bonus studio/home office that's perfect for quiet work, hobbies, or a creative hideaway. Practical perks include parking for up to 4 cars, metal roof, on-demand hot water, and a garden shed and wood shed for extra storage. Life here comes with that classic Elmira small-town welcome and quick access to big-city convenience. You're about 15 minutes to Waterloo, with everyday essentials right in town. Spend weekends at the St. Jacobs Market District just down the road, famous for local makers and Mennonite heritage. Head to the Elmira Maple Syrup Festival, recognized as the world's largest one-day maple syrup festivals. Get active at the Woolwich Memorial Centre (ice rink, pool, walking track, fitness centre) or hit the Elmira Golf Club for a friendly but challenging 18. Outdoor lovers can loop the Lions "Ring" Trail and connect to the Kissing Bridge Trailway for miles of scenic walking and cycling. In short: character, comfort, and authentic community are exactly why this lease will feel like home from day one. (id:54532)
Property Details
| MLS® Number | X12505838 |
| Property Type | Single Family |
| Amenities Near By | Park, Place Of Worship, Schools |
| Features | Sloping |
| Parking Space Total | 4 |
| Structure | Deck, Porch, Shed, Outbuilding |
Building
| Bathroom Total | 2 |
| Bedrooms Above Ground | 3 |
| Bedrooms Total | 3 |
| Age | 100+ Years |
| Amenities | Fireplace(s) |
| Appliances | Water Heater - Tankless, Dryer, Stove, Washer, Refrigerator |
| Basement Development | Unfinished |
| Basement Type | Partial (unfinished) |
| Construction Style Attachment | Detached |
| Cooling Type | None |
| Exterior Finish | Brick |
| Fireplace Present | Yes |
| Fireplace Total | 1 |
| Fireplace Type | Woodstove |
| Flooring Type | Hardwood |
| Foundation Type | Stone |
| Heating Fuel | Other, Wood |
| Heating Type | Radiant Heat, Not Known |
| Stories Total | 2 |
| Size Interior | 1,500 - 2,000 Ft2 |
| Type | House |
| Utility Water | Municipal Water |
Parking
| No Garage |
Land
| Acreage | No |
| Fence Type | Fully Fenced |
| Land Amenities | Park, Place Of Worship, Schools |
| Sewer | Sanitary Sewer |
| Size Irregular | 70.1 X 87.8 Acre |
| Size Total Text | 70.1 X 87.8 Acre |
Rooms
| Level | Type | Length | Width | Dimensions |
|---|---|---|---|---|
| Second Level | Primary Bedroom | 3.31 m | 5.12 m | 3.31 m x 5.12 m |
| Second Level | Bedroom 2 | 2.98 m | 3.51 m | 2.98 m x 3.51 m |
| Second Level | Other | 3.97 m | 1.54 m | 3.97 m x 1.54 m |
| Main Level | Great Room | 6.29 m | 3.87 m | 6.29 m x 3.87 m |
| Main Level | Foyer | 1.92 m | 2.5 m | 1.92 m x 2.5 m |
| Main Level | Bathroom | 2.93 m | 2.38 m | 2.93 m x 2.38 m |
| Main Level | Bathroom | 2.01 m | 1.98 m | 2.01 m x 1.98 m |
| Main Level | Bedroom 3 | 2.98 m | 6.36 m | 2.98 m x 6.36 m |
| Main Level | Living Room | 5.55 m | 3.69 m | 5.55 m x 3.69 m |
| Main Level | Dining Room | 3.29 m | 5.14 m | 3.29 m x 5.14 m |
| Main Level | Kitchen | 3 m | 5.13 m | 3 m x 5.13 m |
Utilities
| Electricity | Installed |
| Sewer | Installed |
https://www.realtor.ca/real-estate/29063654/33-mill-street-woolwich
Contact Us
Contact us for more information

