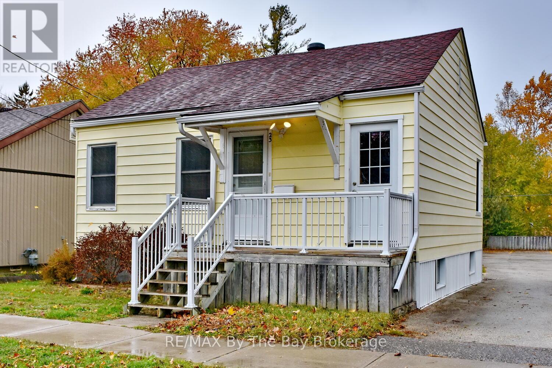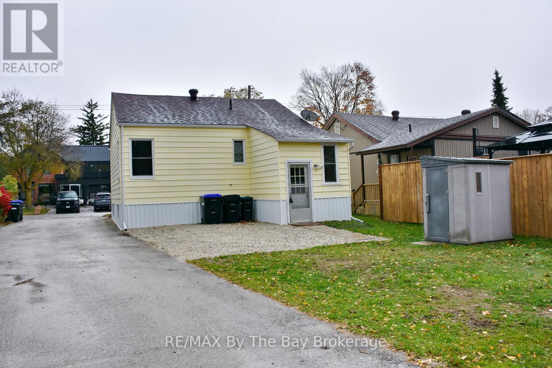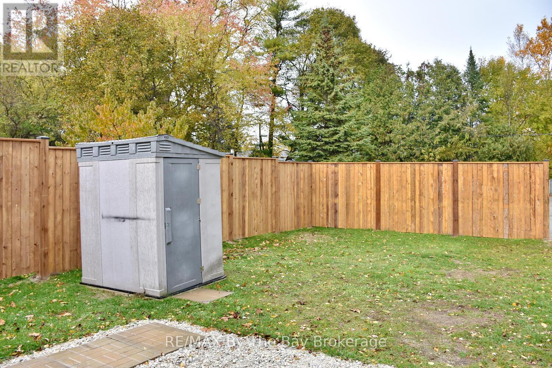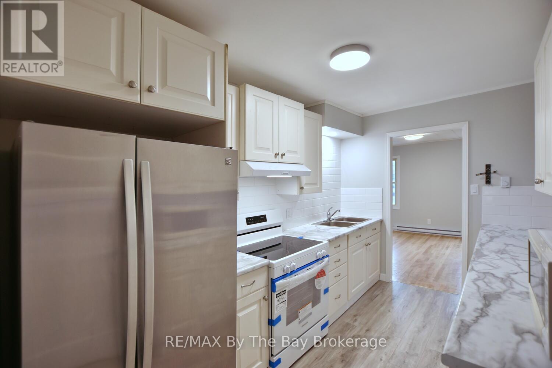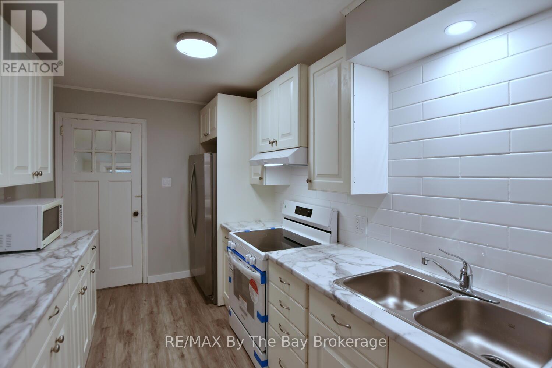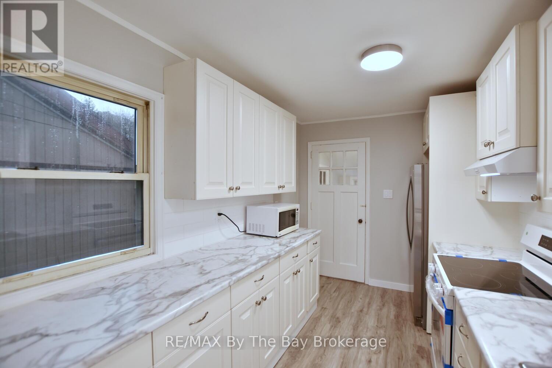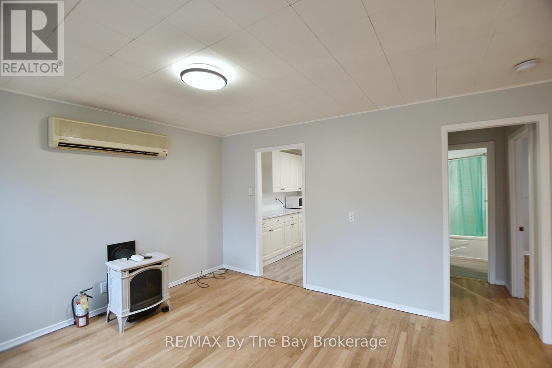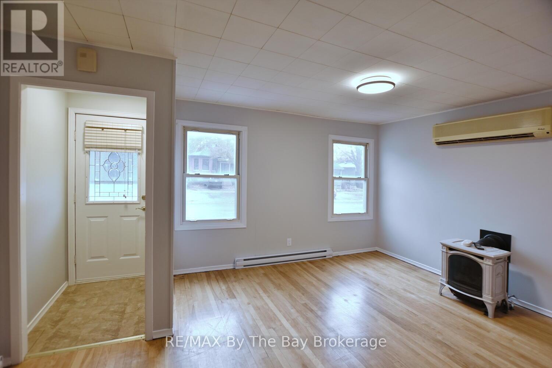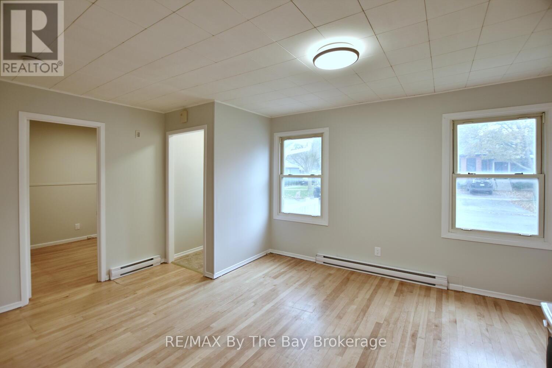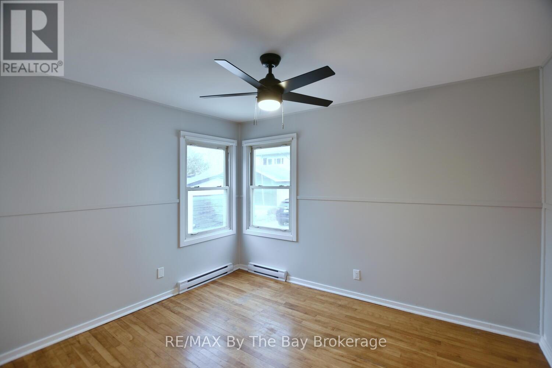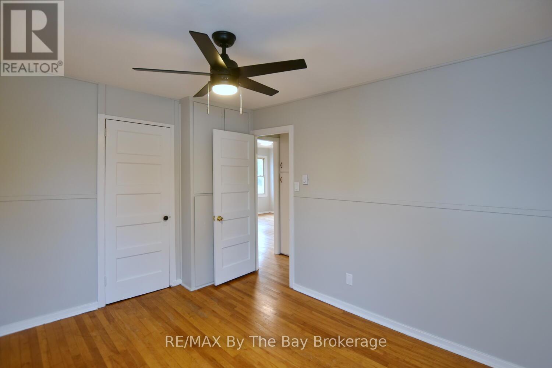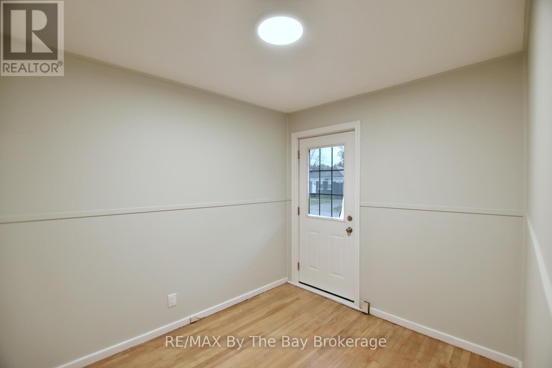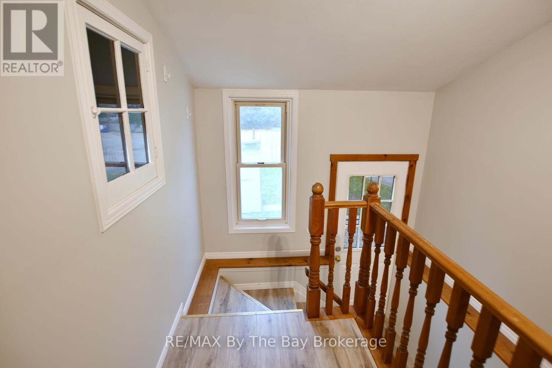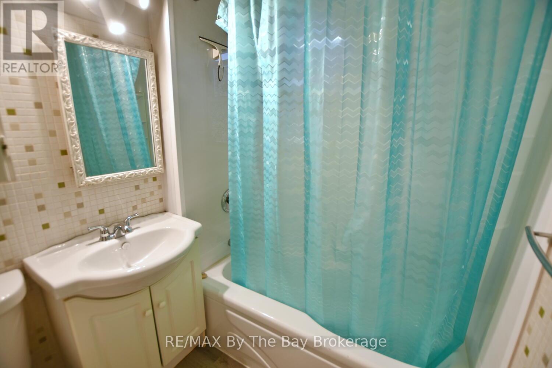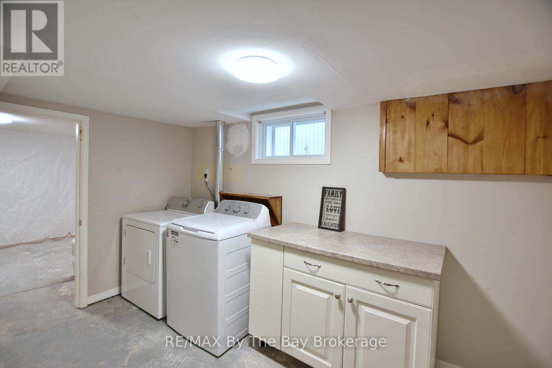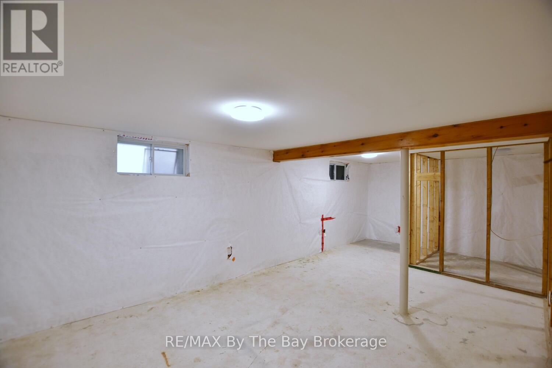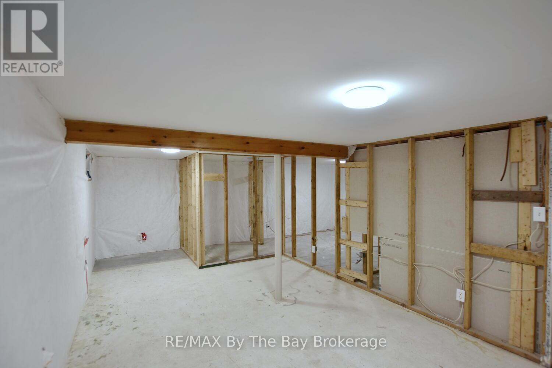23 Seventh Street Collingwood, Ontario L9Y 2A8
$1,800 Monthly
Downtown Collingwood! This charming residential property offers a cozy and comfortable living space that you'll instantly fall in love with. With 2 bedrooms and 1 bathroom, this annual rental is perfect for those seeking a delightful place to call home. Step inside and discover a well-maintained interior that exudes warmth and character. The 4-piece bath provides convenience and style, while the full basement offers ample storage space for all your belongings. No need to worry about parking, as this property provides parking for one vehicle. One of the standout features of this home is its prime location. Situated within walking distance to downtown, you'll have easy access to all the amenities, shops, and restaurants that Collingwood has to offer. Whether you're strolling through the vibrant streets or enjoying a cozy evening at home, you'll always feel connected to the heart of the town. As you enter the bright living room, you'll be greeted by the inviting ambiance created by the gas fireplace. Additionally, the ductless air conditioning ensures that you'll stay cool and comfortable during the warmer months. To secure this wonderful home, the landlord requires references, a rental application, a credit bureau check, proof of income, and the first and last month's rent. Please note that utilities, grass and snow are not included in the rent. Don't miss out on the opportunity to make this delightful property your own. Contact us today to schedule a viewing and envision yourself living in this wonderful home on Seventh St. in Collingwood. (id:54532)
Property Details
| MLS® Number | S12506368 |
| Property Type | Single Family |
| Community Name | Collingwood |
| Features | Carpet Free, In Suite Laundry |
| Parking Space Total | 1 |
Building
| Bathroom Total | 1 |
| Bedrooms Above Ground | 2 |
| Bedrooms Total | 2 |
| Appliances | Dryer, Stove, Washer, Refrigerator |
| Architectural Style | Bungalow |
| Basement Development | Unfinished |
| Basement Type | Full (unfinished) |
| Construction Style Attachment | Detached |
| Exterior Finish | Vinyl Siding |
| Foundation Type | Concrete |
| Heating Fuel | Natural Gas |
| Heating Type | Forced Air |
| Stories Total | 1 |
| Size Interior | 0 - 699 Ft2 |
| Type | House |
| Utility Water | Municipal Water |
Parking
| No Garage |
Land
| Acreage | No |
| Sewer | Sanitary Sewer |
| Size Depth | 165 Ft |
| Size Frontage | 40 Ft |
| Size Irregular | 40 X 165 Ft |
| Size Total Text | 40 X 165 Ft |
Rooms
| Level | Type | Length | Width | Dimensions |
|---|---|---|---|---|
| Basement | Laundry Room | 2.06 m | 3.53 m | 2.06 m x 3.53 m |
| Basement | Recreational, Games Room | 3.3 m | 3.23 m | 3.3 m x 3.23 m |
| Basement | Recreational, Games Room | 5.11 m | 3.35 m | 5.11 m x 3.35 m |
| Main Level | Living Room | 3.56 m | 3.56 m | 3.56 m x 3.56 m |
| Main Level | Kitchen | 2.36 m | 3.56 m | 2.36 m x 3.56 m |
| Main Level | Bedroom | 3.53 m | 3.05 m | 3.53 m x 3.05 m |
| Main Level | Bedroom 2 | 2.95 m | 2.44 m | 2.95 m x 2.44 m |
https://www.realtor.ca/real-estate/29064240/23-seventh-street-collingwood-collingwood
Contact Us
Contact us for more information
Jeff Mcinnis
Broker

