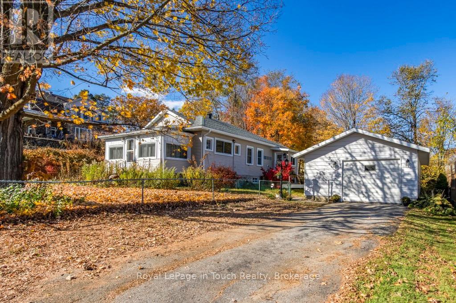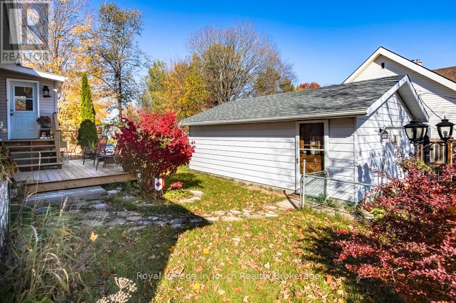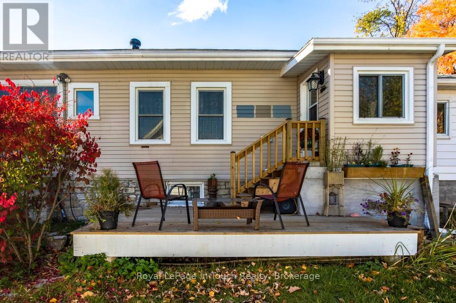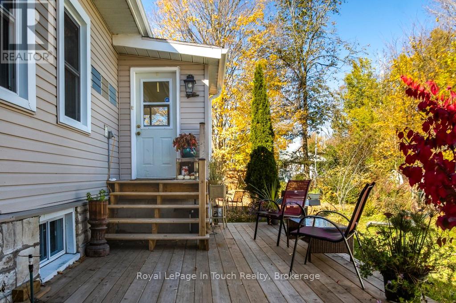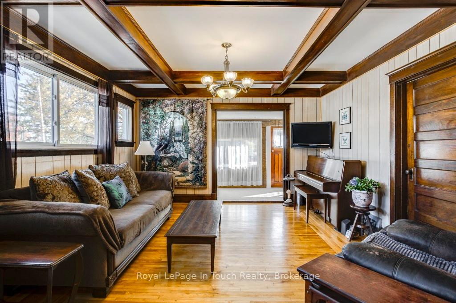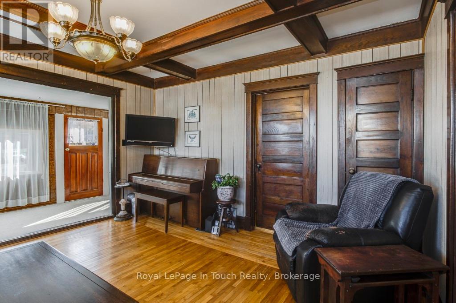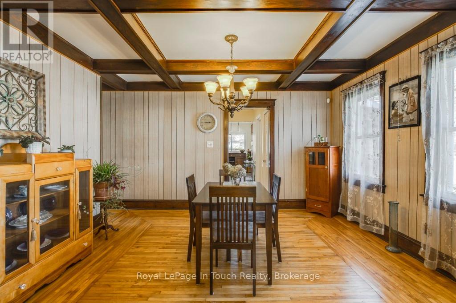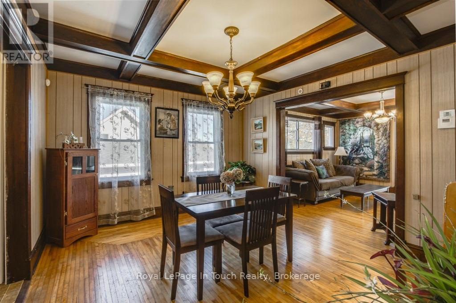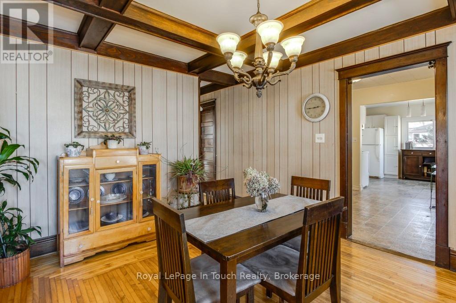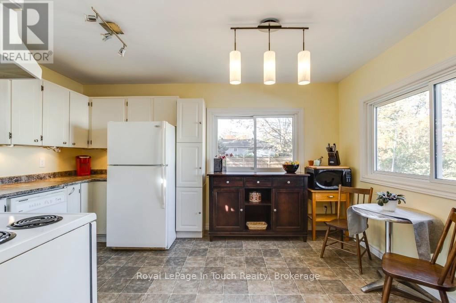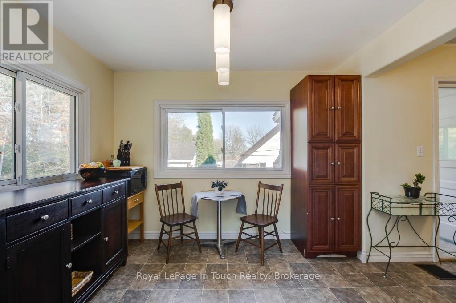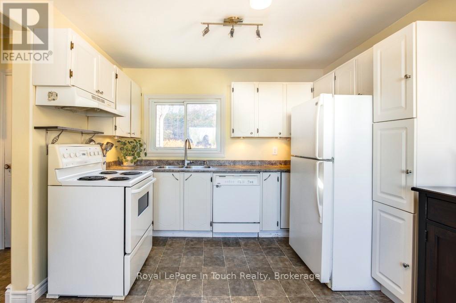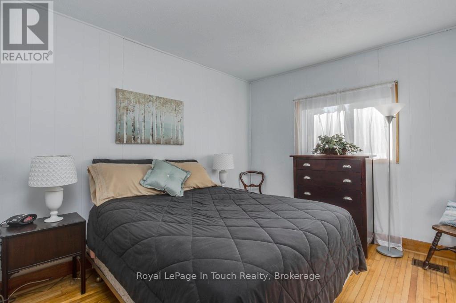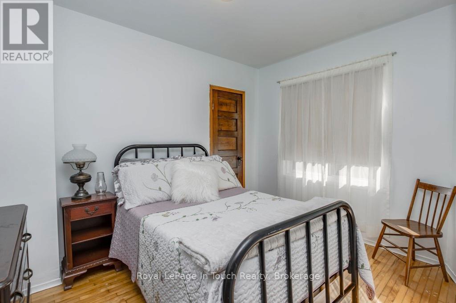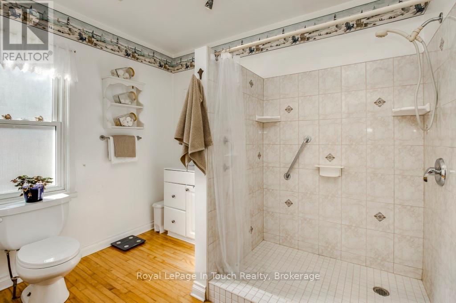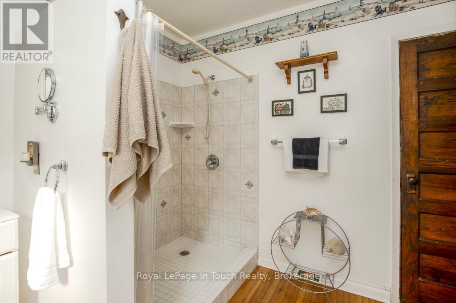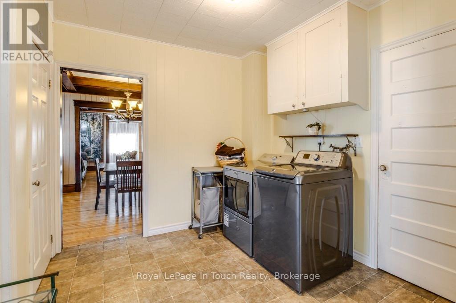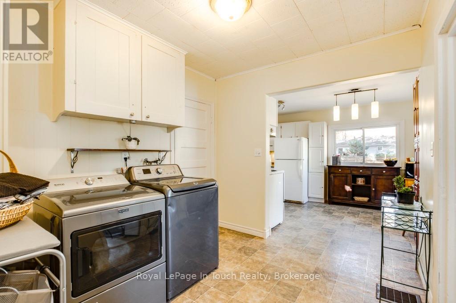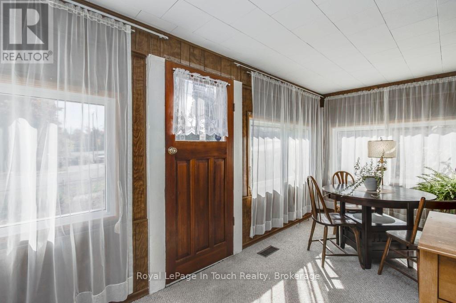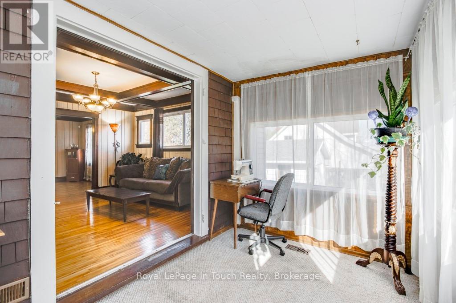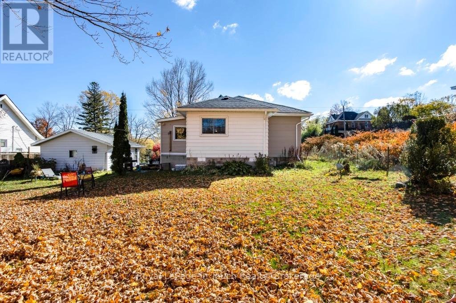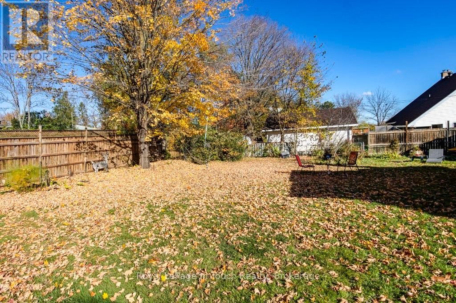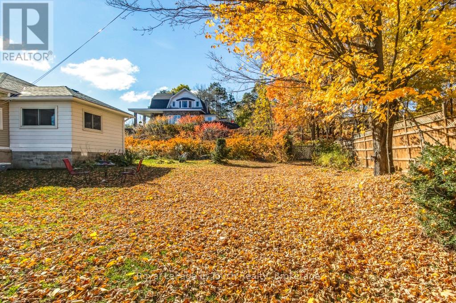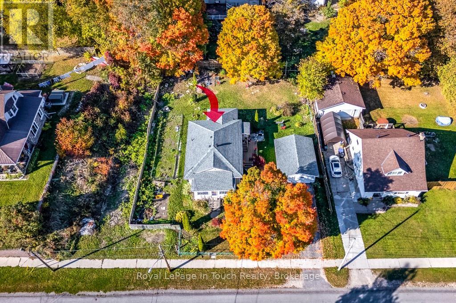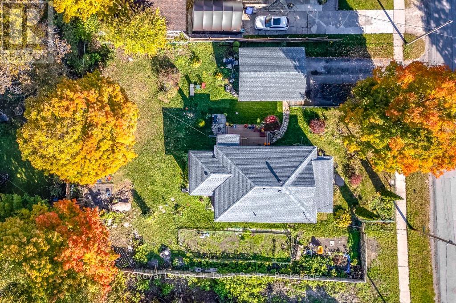450 Assiniboia Street Tay, Ontario L0K 1R0
$499,900
Welcome to 450 Assiniboia Street. Set on over half an acre with a detached garage that offers added workshop, hobby space, man cave or storage. This home offers 1300 sq ft finished space with a warm welcoming atmosphere in earthy tones, full of charm, character and comfort. A functional kitchen, cozy living and separate dining area flows comfortably, convenient laundry area, newer bathroom and a convenient 2nd bath. Soak up the sunshine in the sunroom with natural light or have your morning coffee on the updated deck - a perfect spot to unwind after a busy day. Room to roam in a fully fenced massive yard with mature trees is a private backyard retreat for children, pets, gardening and entertaining family & friends with bonfires on quiet evenings under the stars. This move in ready property is perfect for first-time home buyers, downsizers or just looking to simplify without sacrificing comfort and space in a quiet family friendly neighbourhood. On municipal services with additional features - central air, newer furnace, newer sump pump, garden shed, 2nd drive with gate. Delight in the small town community charm. So much to do - boating, fishing, swimming, hiking, cycling, snowmobiling, golfing, skiing. Just minutes to the beautiful shores of Georgian Bay beaches, marinas, trails, parks and walking distance to Tay's outdoor rink, park, baseball field, community center and library & local amenities. A short drive to Midland, Orillia and Barrie. Offers endless possibilities for builders, renovators, investor! Don't miss your chance to make this charming and affordable home your own and get into the market. Call today to arrange your own private viewing! (id:54532)
Property Details
| MLS® Number | S12507650 |
| Property Type | Single Family |
| Community Name | Port McNicoll |
| Amenities Near By | Beach, Marina, Park |
| Features | Level, Sump Pump |
| Parking Space Total | 3 |
| Structure | Deck, Porch, Shed |
| Water Front Type | Waterfront |
Building
| Bathroom Total | 2 |
| Bedrooms Above Ground | 2 |
| Bedrooms Total | 2 |
| Age | 100+ Years |
| Appliances | Water Heater, Dishwasher, Dryer, Freezer, Stove, Washer, Window Coverings, Refrigerator |
| Architectural Style | Raised Bungalow |
| Basement Development | Unfinished |
| Basement Type | Full (unfinished) |
| Construction Style Attachment | Detached |
| Cooling Type | Central Air Conditioning |
| Exterior Finish | Vinyl Siding |
| Fire Protection | Smoke Detectors |
| Foundation Type | Stone |
| Heating Fuel | Natural Gas |
| Heating Type | Forced Air |
| Stories Total | 1 |
| Size Interior | 1,100 - 1,500 Ft2 |
| Type | House |
| Utility Water | Municipal Water |
Parking
| Detached Garage | |
| Garage |
Land
| Acreage | No |
| Fence Type | Fully Fenced |
| Land Amenities | Beach, Marina, Park |
| Landscape Features | Landscaped |
| Sewer | Sanitary Sewer |
| Size Depth | 118 Ft |
| Size Frontage | 108 Ft |
| Size Irregular | 108 X 118 Ft |
| Size Total Text | 108 X 118 Ft|1/2 - 1.99 Acres |
| Zoning Description | R2 |
Rooms
| Level | Type | Length | Width | Dimensions |
|---|---|---|---|---|
| Main Level | Sunroom | 5.77 m | 2.23 m | 5.77 m x 2.23 m |
| Main Level | Living Room | 4.09 m | 4.06 m | 4.09 m x 4.06 m |
| Main Level | Dining Room | 4.06 m | 3.48 m | 4.06 m x 3.48 m |
| Main Level | Kitchen | 4.24 m | 3.14 m | 4.24 m x 3.14 m |
| Main Level | Laundry Room | 2.9 m | 2.63 m | 2.9 m x 2.63 m |
| Main Level | Primary Bedroom | 4.06 m | 3.14 m | 4.06 m x 3.14 m |
| Main Level | Bedroom | 3.45 m | 2.63 m | 3.45 m x 2.63 m |
| Main Level | Bathroom | Measurements not available | ||
| Main Level | Bathroom | Measurements not available |
https://www.realtor.ca/real-estate/29065192/450-assiniboia-street-tay-port-mcnicoll-port-mcnicoll
Contact Us
Contact us for more information
Arlene Plaxton
Salesperson

