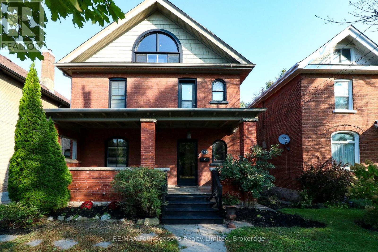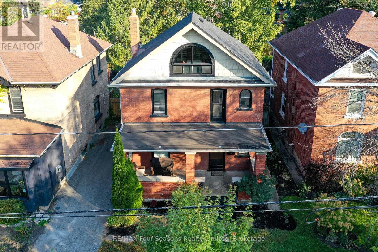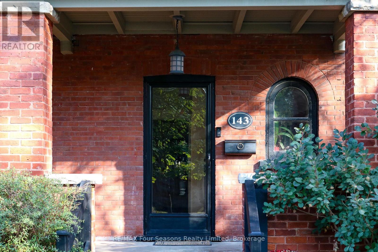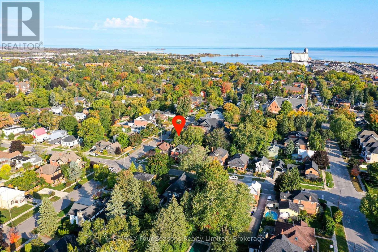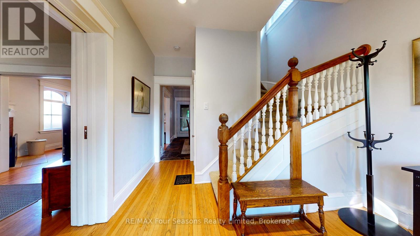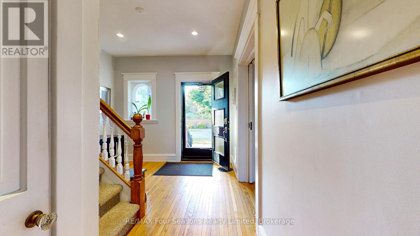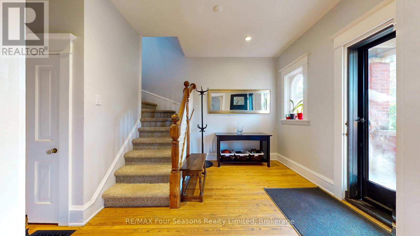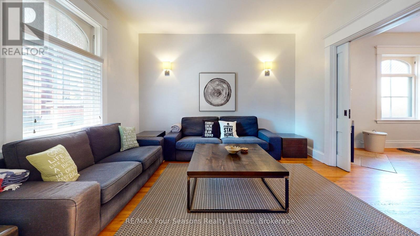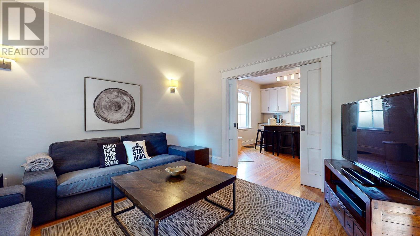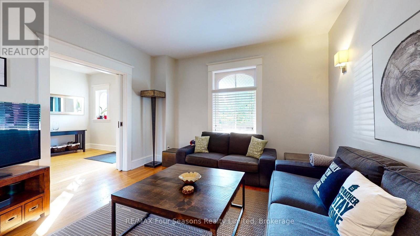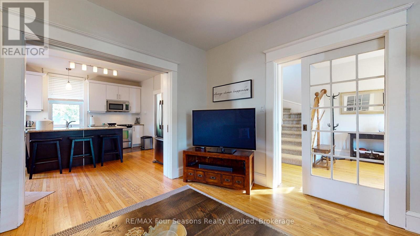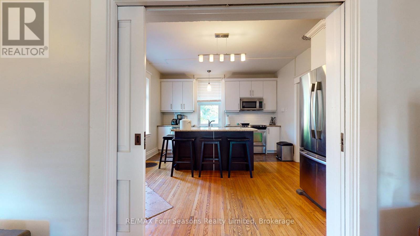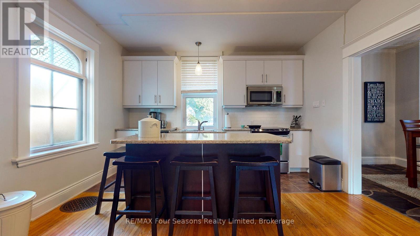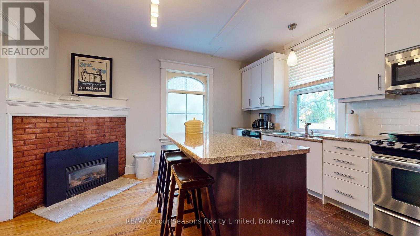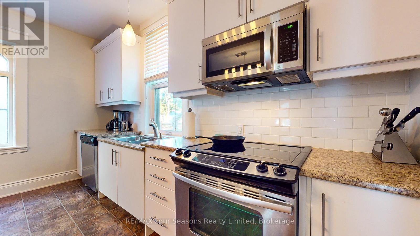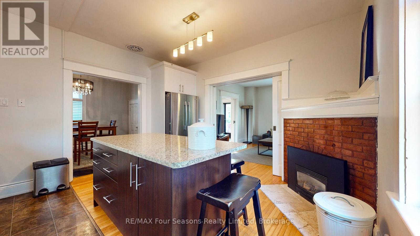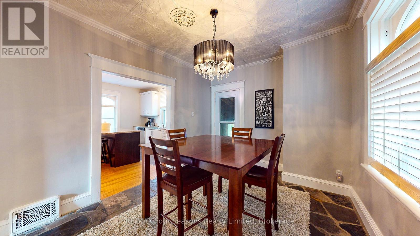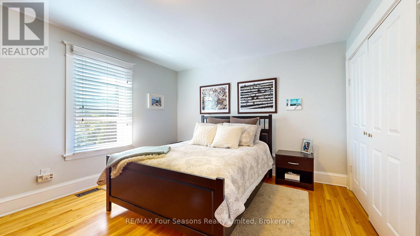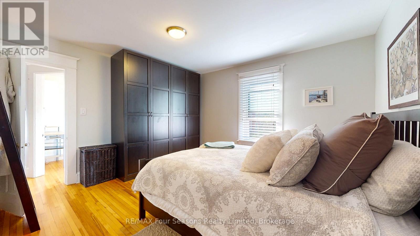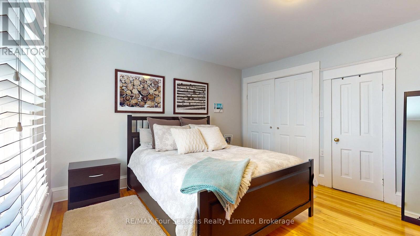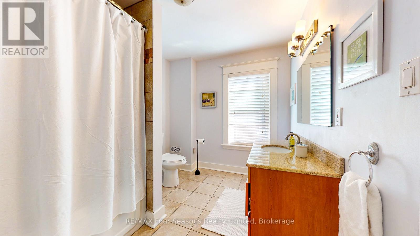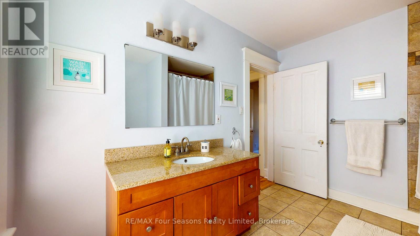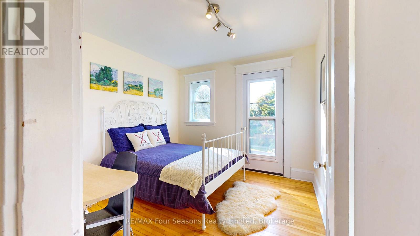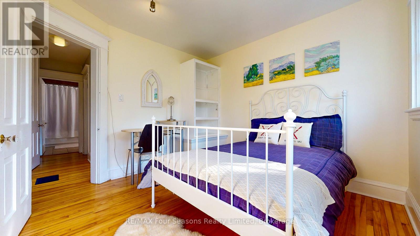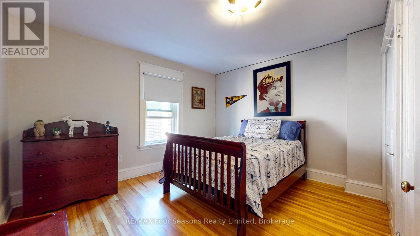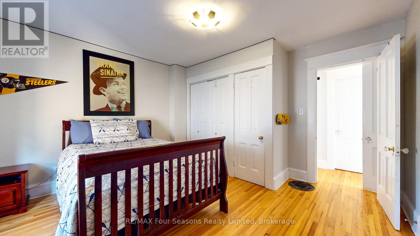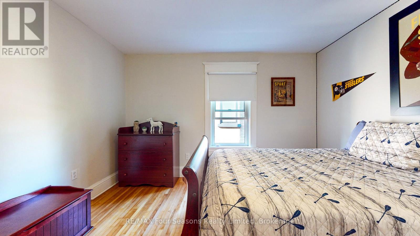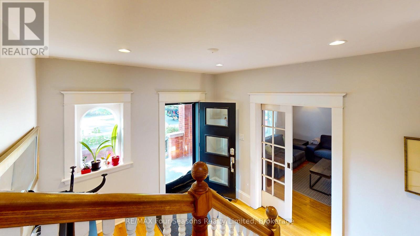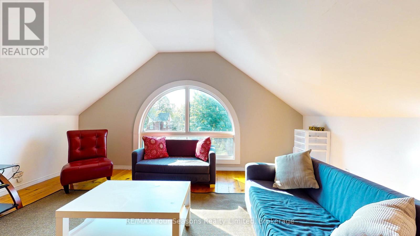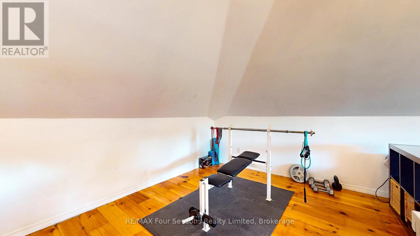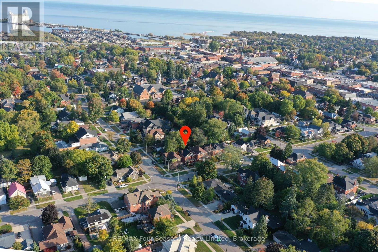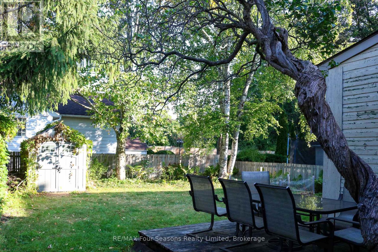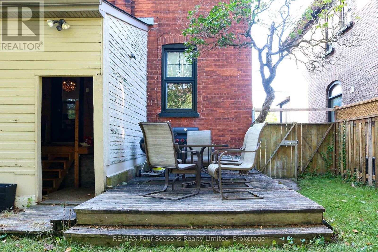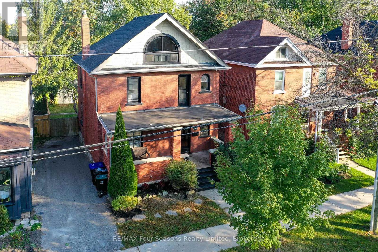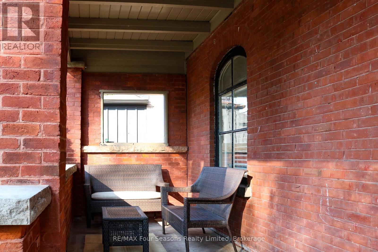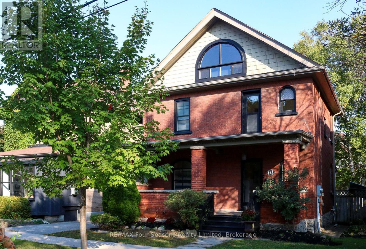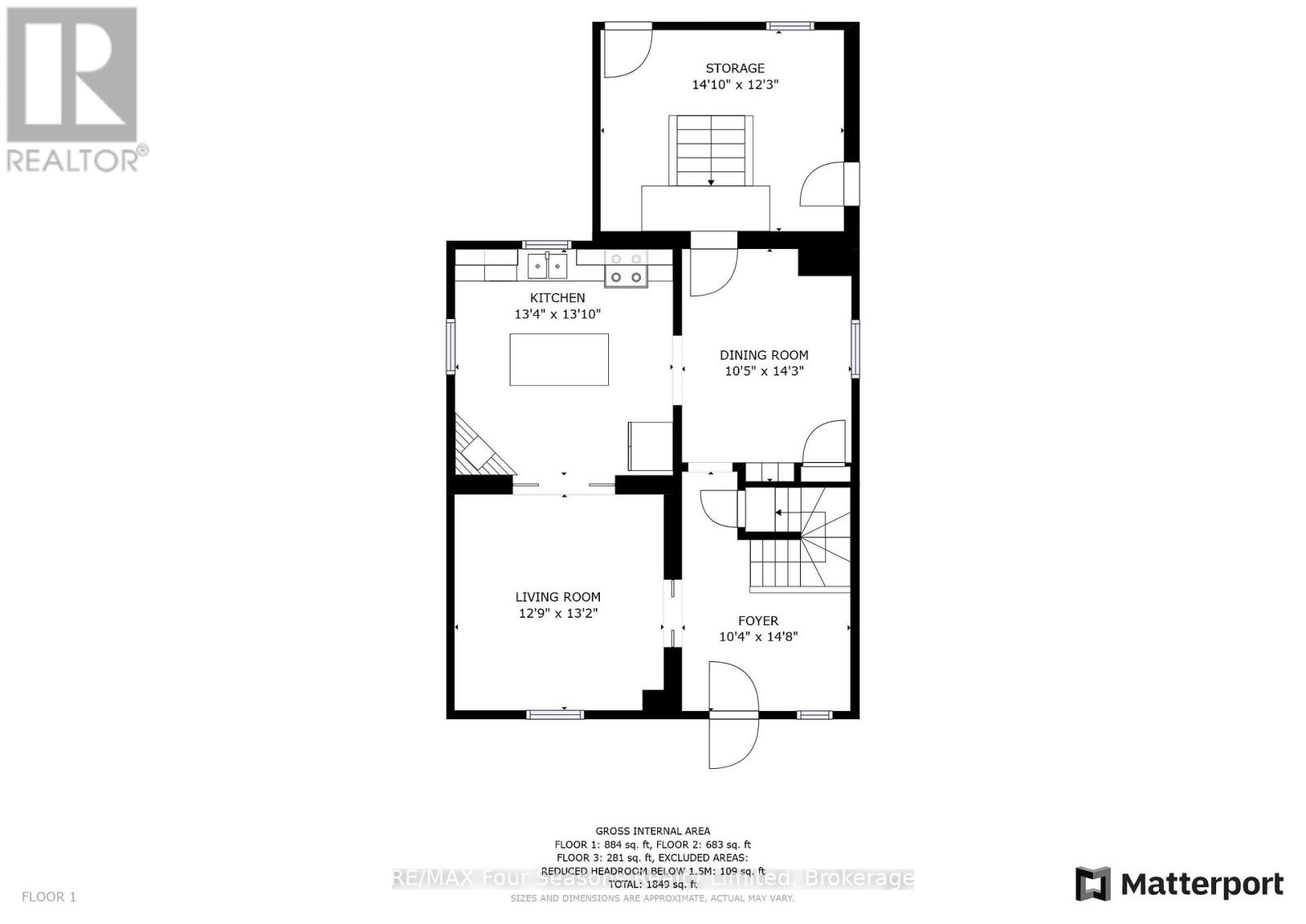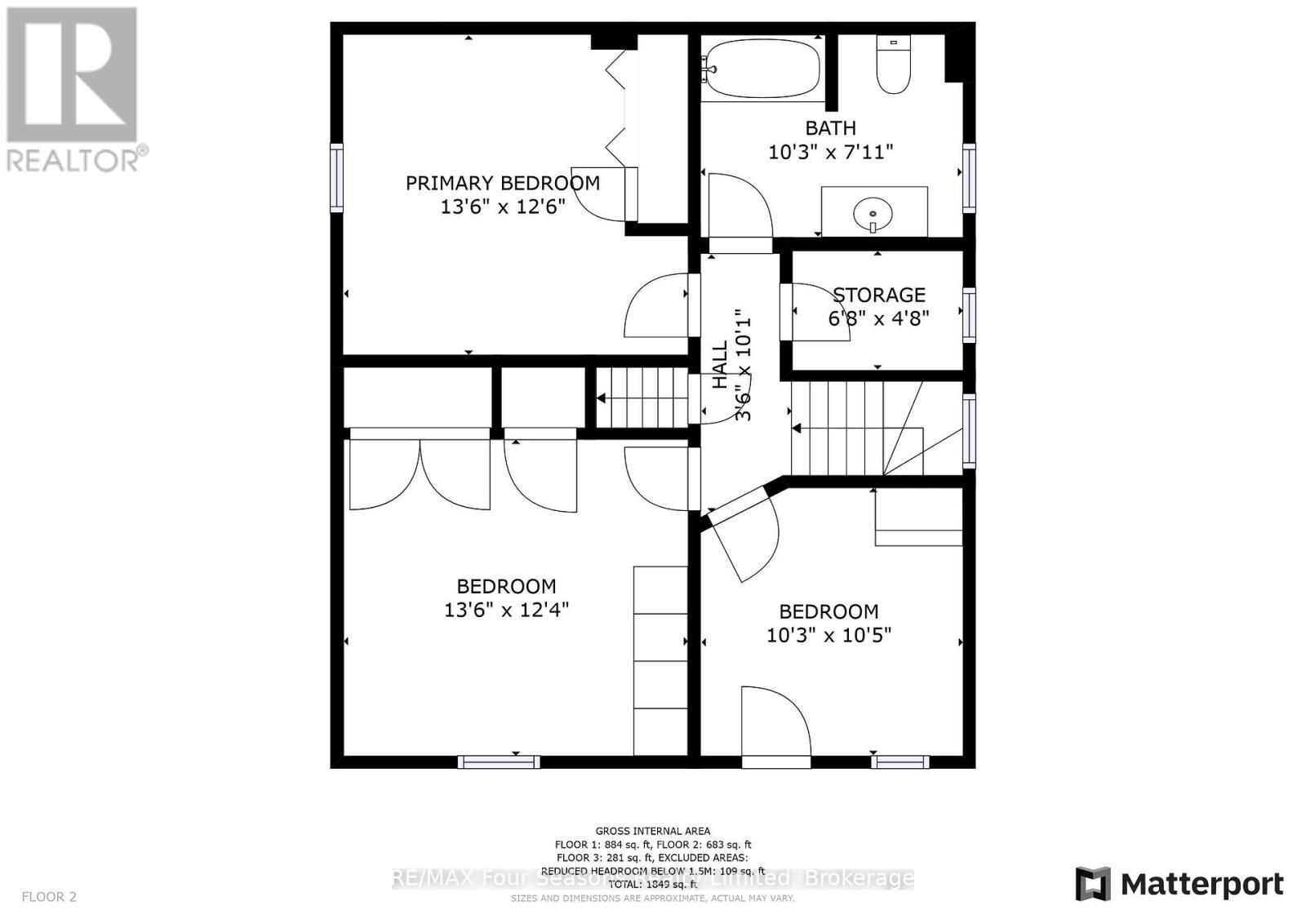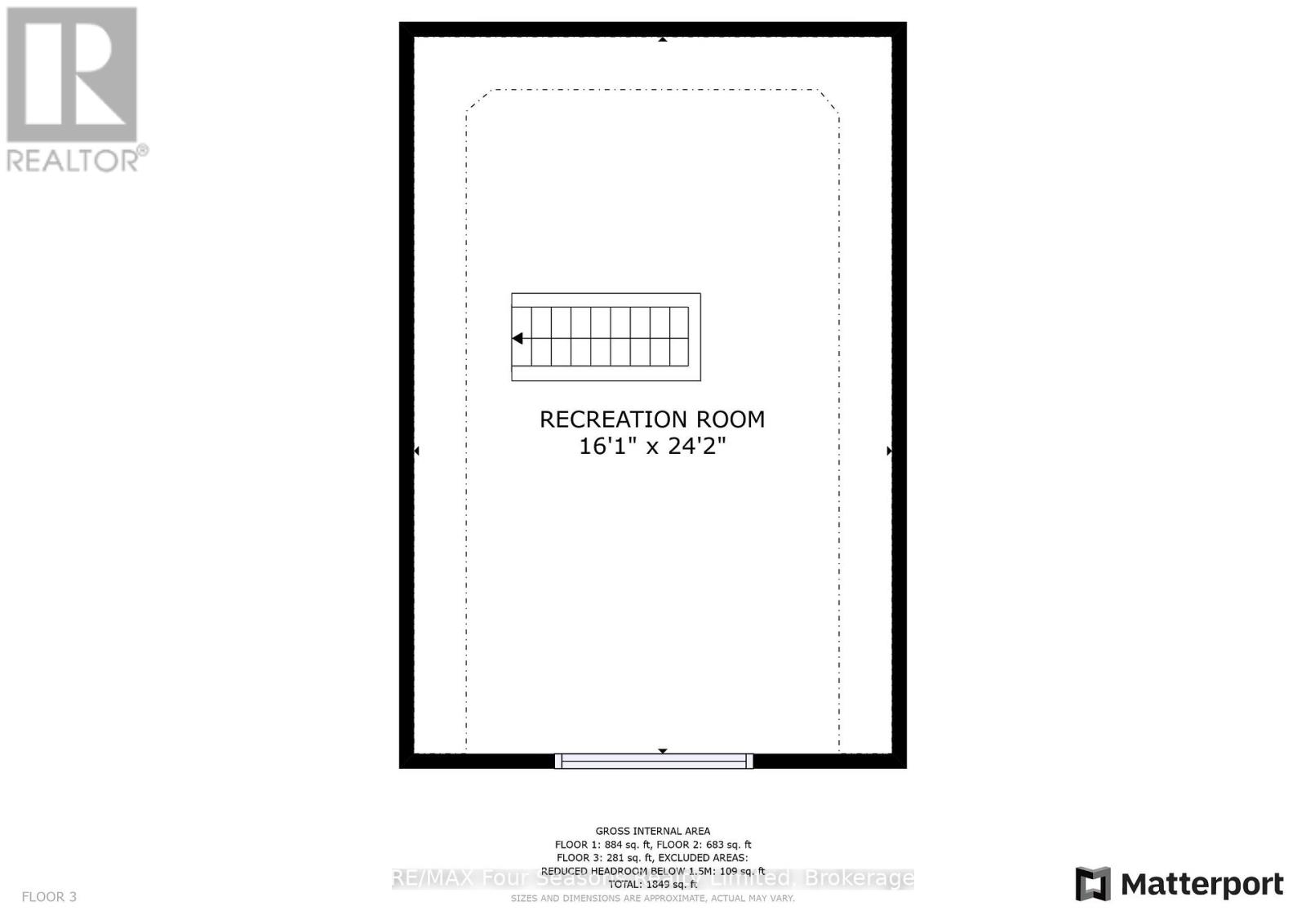143 Fourth Street W Collingwood, Ontario L9Y 1R6
$869,000
Charming Red Brick Century Home in Downtown Collingwood! Fall in love with this stunning century home on a beautiful tree-lined street just steps from shops, restaurants, and the waterfront. Blending historic charm with modern comfort, this bright open-concept main floor features elegant hardwood floors, a cozy gas fireplace, and a stylish kitchen with stainless steel appliances. Large windows fill the space with natural light, perfect for everyday living and entertaining. Upstairs offers three spacious bedrooms and a full 4-piece bath, while the finished third floor adds flexible space for a fourth bedroom, office, or rec room. Classic charm, modern comfort, unbeatable location - this Collingwood gem has it all! (id:54532)
Property Details
| MLS® Number | S12511694 |
| Property Type | Single Family |
| Community Name | Collingwood |
| Parking Space Total | 2 |
Building
| Bathroom Total | 1 |
| Bedrooms Above Ground | 3 |
| Bedrooms Total | 3 |
| Appliances | Dishwasher, Dryer, Microwave, Stove, Washer, Window Coverings, Refrigerator |
| Basement Development | Unfinished |
| Basement Type | Full (unfinished) |
| Construction Style Attachment | Detached |
| Cooling Type | None |
| Exterior Finish | Brick |
| Fireplace Present | Yes |
| Foundation Type | Concrete |
| Heating Fuel | Natural Gas |
| Heating Type | Forced Air |
| Stories Total | 2 |
| Size Interior | 1,500 - 2,000 Ft2 |
| Type | House |
| Utility Water | Municipal Water |
Parking
| No Garage |
Land
| Acreage | No |
| Sewer | Sanitary Sewer |
| Size Depth | 99 Ft |
| Size Frontage | 41 Ft ,3 In |
| Size Irregular | 41.3 X 99 Ft |
| Size Total Text | 41.3 X 99 Ft|under 1/2 Acre |
| Zoning Description | R2 |
Rooms
| Level | Type | Length | Width | Dimensions |
|---|---|---|---|---|
| Second Level | Bedroom | 3.17 m | 3.12 m | 3.17 m x 3.12 m |
| Second Level | Other | 1.83 m | 1.22 m | 1.83 m x 1.22 m |
| Second Level | Bathroom | 3.05 m | 2.13 m | 3.05 m x 2.13 m |
| Second Level | Bedroom | 4.11 m | 3.81 m | 4.11 m x 3.81 m |
| Second Level | Primary Bedroom | 4.11 m | 3.76 m | 4.11 m x 3.76 m |
| Third Level | Recreational, Games Room | 7.32 m | 4.88 m | 7.32 m x 4.88 m |
| Main Level | Foyer | 4.27 m | 3.05 m | 4.27 m x 3.05 m |
| Main Level | Dining Room | 4.34 m | 3.17 m | 4.34 m x 3.17 m |
| Main Level | Other | 4.27 m | 3.66 m | 4.27 m x 3.66 m |
| Main Level | Kitchen | 4.22 m | 4.06 m | 4.22 m x 4.06 m |
| Main Level | Living Room | 4.01 m | 3.89 m | 4.01 m x 3.89 m |
https://www.realtor.ca/real-estate/29069498/143-fourth-street-w-collingwood-collingwood
Contact Us
Contact us for more information

