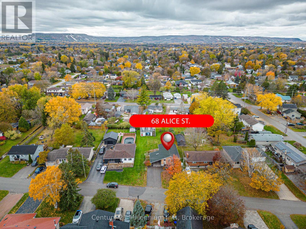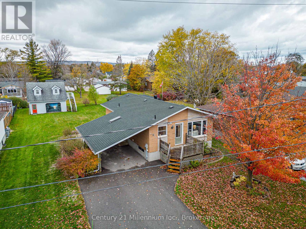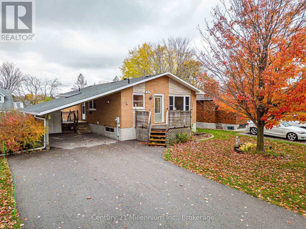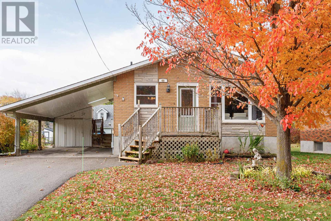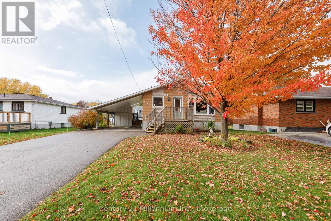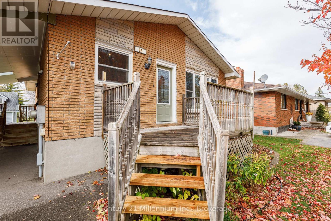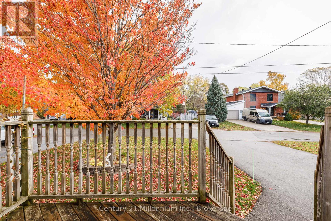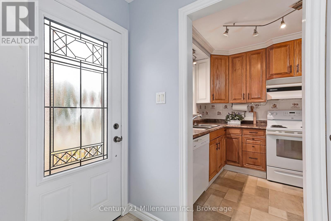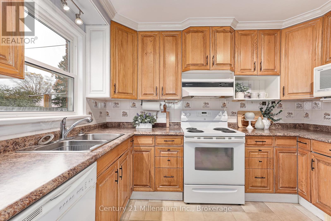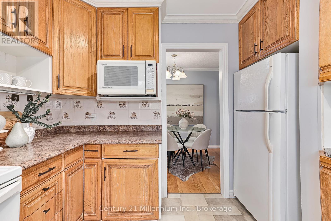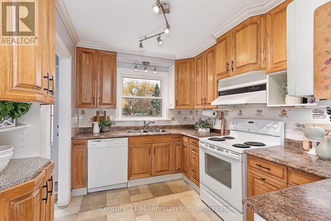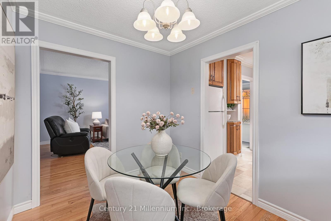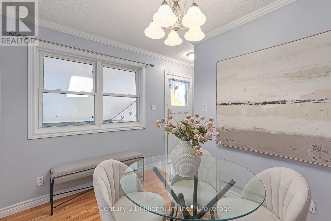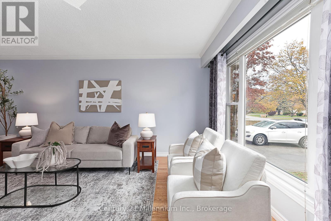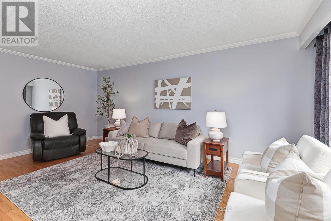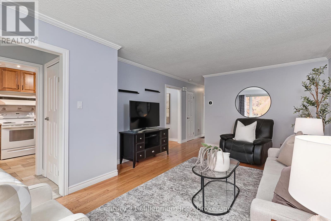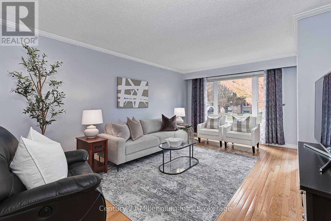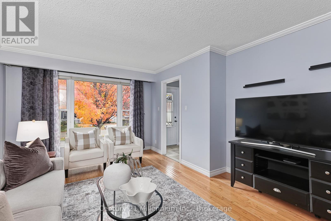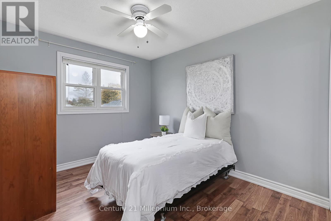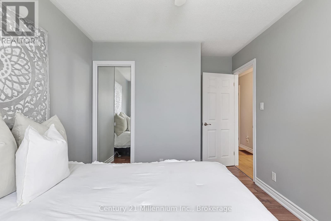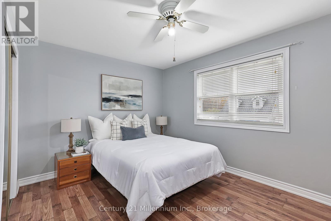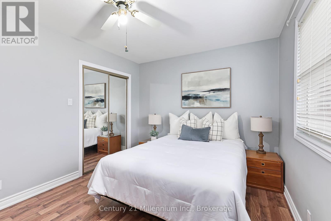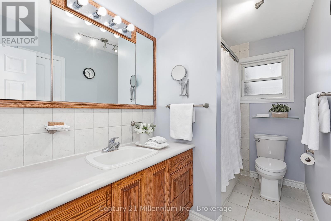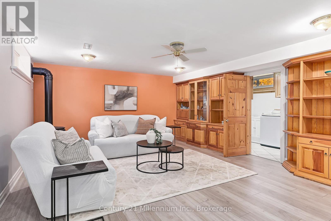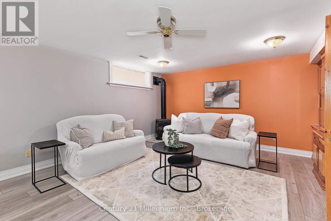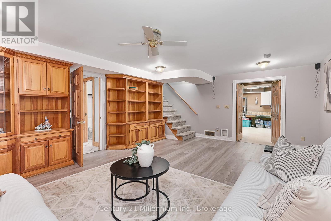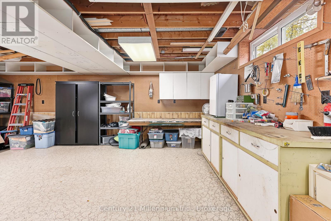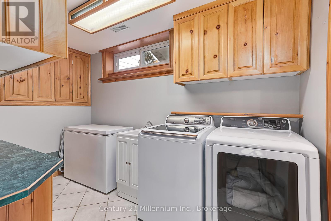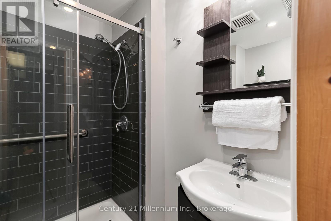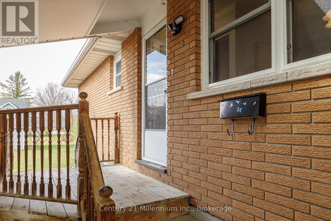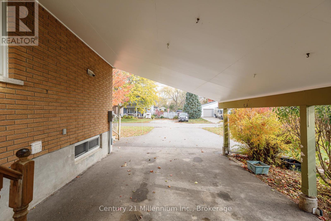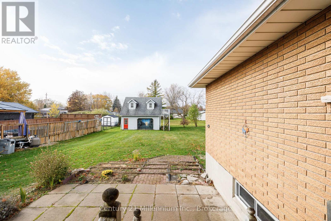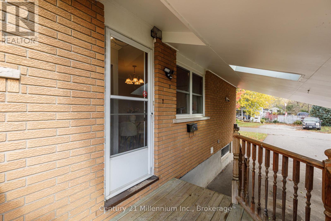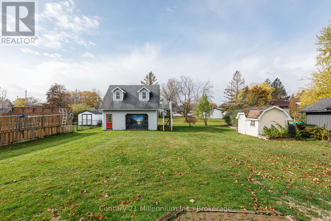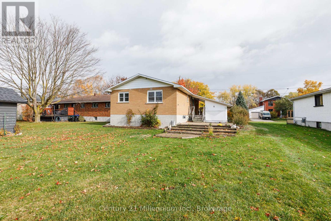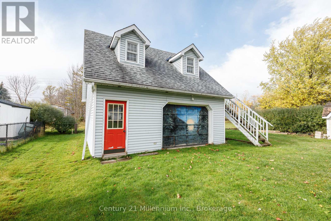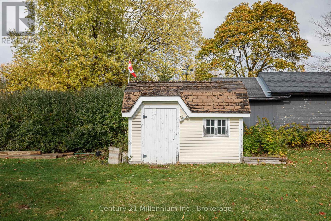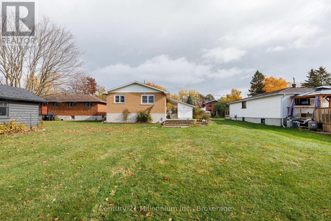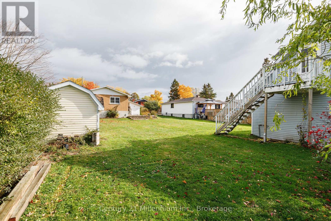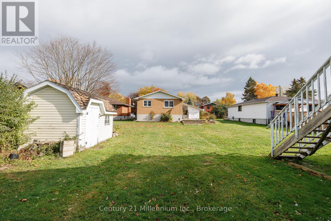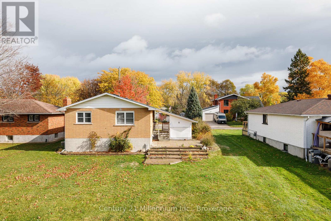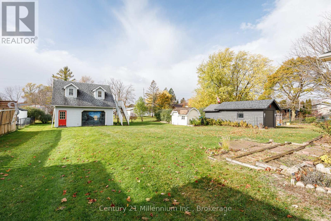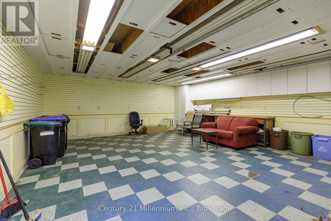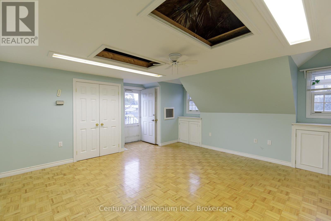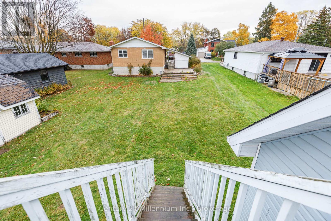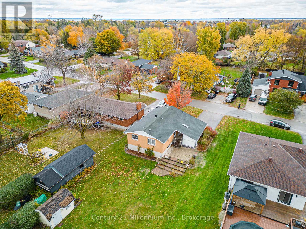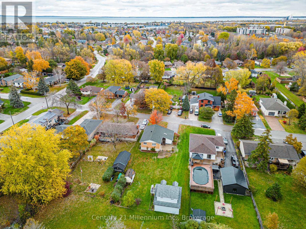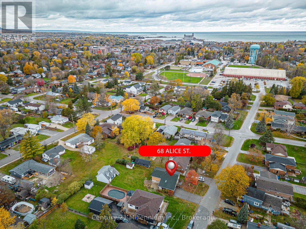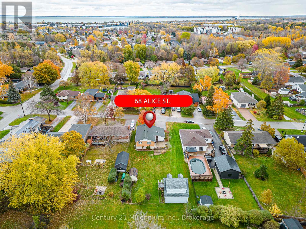68 Alice Street Collingwood, Ontario L9Y 3S1
$725,000
Exceptional brick bungalow with detached garage, carport and finished basement available for sale for the very first time in Collingwood. Welcome to Alice Street, where residents enjoy a well-established community located walking distance to great schools, trails, parks, the YMCA, and close to all the great amenities the area has to offer. This remarkable 3 bedroom, 2 bathroom home has been lovingly maintained for decades and is ready for its next caretakers to start making memories. Enjoy a bright, and airy space with a great flow that's perfect for families, retirees, and first time home Buyers alike. Situated on a deep lot with a storage shed and detached double car garage that offers loft space above, the opportunities are abundant. The lower level is warm and cozy with a gas fireplace, built in shelving, a large workshop, laundry and a second bathroom, plus an entrance at the top of the stairs offering future in-law potential. Collingwood is known for skiing, hiking, beaches, restaurants, golf and an incredible community, welcoming to all ages. Don't wait to make this vibrant community home in time for the holidays. (id:54532)
Property Details
| MLS® Number | S12511680 |
| Property Type | Single Family |
| Community Name | Collingwood |
| Amenities Near By | Beach, Golf Nearby, Hospital, Schools, Ski Area |
| Features | Level Lot |
| Parking Space Total | 9 |
| Structure | Patio(s) |
Building
| Bathroom Total | 2 |
| Bedrooms Above Ground | 3 |
| Bedrooms Total | 3 |
| Age | 31 To 50 Years |
| Amenities | Fireplace(s) |
| Appliances | Water Heater, Water Meter, Dishwasher, Dryer, Freezer, Microwave, Stove, Washer, Window Coverings, Refrigerator |
| Architectural Style | Bungalow |
| Basement Development | Partially Finished |
| Basement Type | Partial (partially Finished) |
| Construction Style Attachment | Detached |
| Construction Style Other | Seasonal |
| Cooling Type | Central Air Conditioning |
| Exterior Finish | Brick |
| Fire Protection | Smoke Detectors |
| Fireplace Present | Yes |
| Fireplace Total | 1 |
| Foundation Type | Concrete |
| Heating Fuel | Natural Gas |
| Heating Type | Forced Air |
| Stories Total | 1 |
| Size Interior | 700 - 1,100 Ft2 |
| Type | House |
| Utility Water | Municipal Water |
Parking
| Detached Garage | |
| Garage |
Land
| Acreage | No |
| Land Amenities | Beach, Golf Nearby, Hospital, Schools, Ski Area |
| Sewer | Sanitary Sewer |
| Size Depth | 165 Ft |
| Size Frontage | 66 Ft ,9 In |
| Size Irregular | 66.8 X 165 Ft |
| Size Total Text | 66.8 X 165 Ft |
| Zoning Description | R2 |
Rooms
| Level | Type | Length | Width | Dimensions |
|---|---|---|---|---|
| Lower Level | Workshop | 5.46 m | 6.88 m | 5.46 m x 6.88 m |
| Lower Level | Recreational, Games Room | 6.8 m | 4.76 m | 6.8 m x 4.76 m |
| Lower Level | Laundry Room | 3.42 m | 2 m | 3.42 m x 2 m |
| Lower Level | Bathroom | 1.99 m | 1.96 m | 1.99 m x 1.96 m |
| Main Level | Living Room | 3.85 m | 5.79 m | 3.85 m x 5.79 m |
| Main Level | Kitchen | 3.11 m | 3.31 m | 3.11 m x 3.31 m |
| Main Level | Dining Room | 3.11 m | 2.43 m | 3.11 m x 2.43 m |
| Main Level | Primary Bedroom | 4.13 m | 3.09 m | 4.13 m x 3.09 m |
| Main Level | Bedroom 2 | 2.83 m | 2.52 m | 2.83 m x 2.52 m |
| Main Level | Bedroom 3 | 2.83 m | 4.07 m | 2.83 m x 4.07 m |
| Main Level | Bathroom | 3.11 m | 1.62 m | 3.11 m x 1.62 m |
Utilities
| Cable | Available |
| Electricity | Installed |
| Sewer | Installed |
https://www.realtor.ca/real-estate/29069497/68-alice-street-collingwood-collingwood
Contact Us
Contact us for more information
Katia Abaimova
Broker
www.facebook.com/katia.abaimova
twitter.com/katiabythebay
ca.linkedin.com/in/katiabythebay
Sydney Syrota
Salesperson

