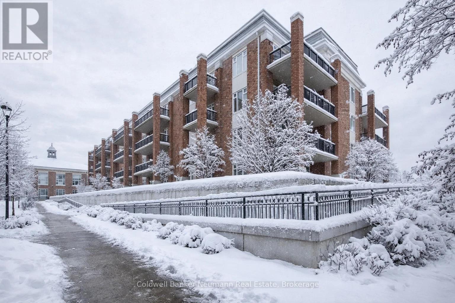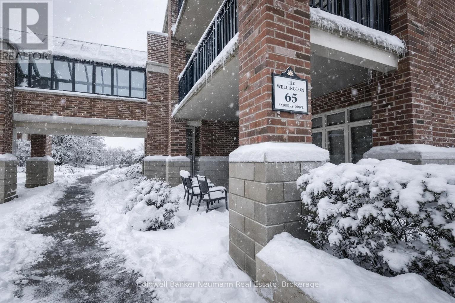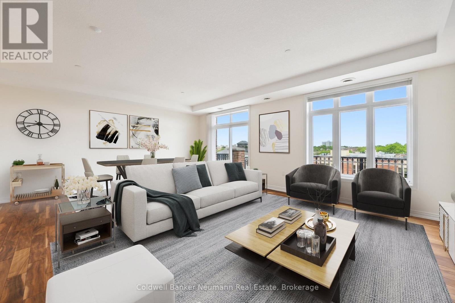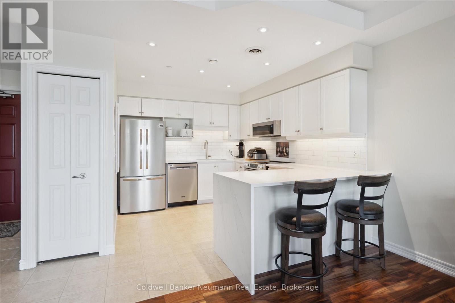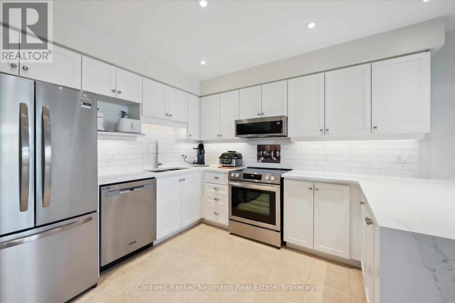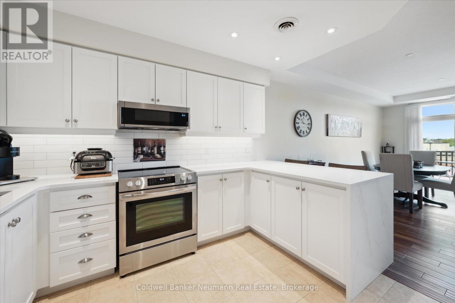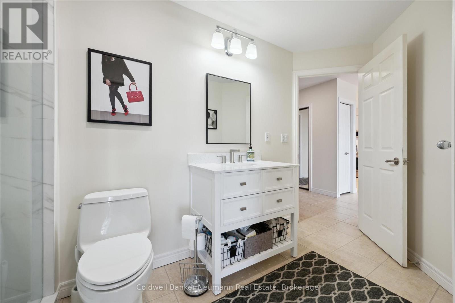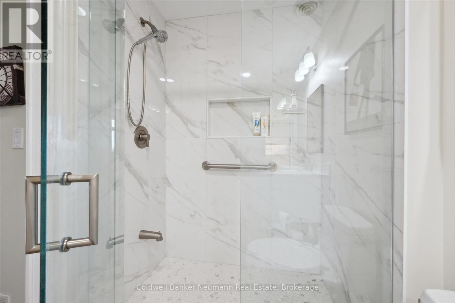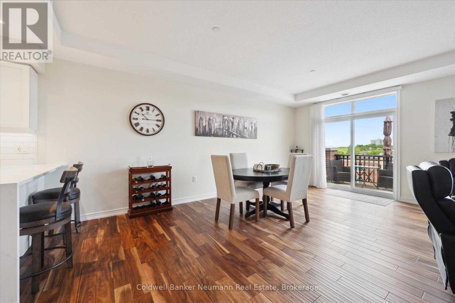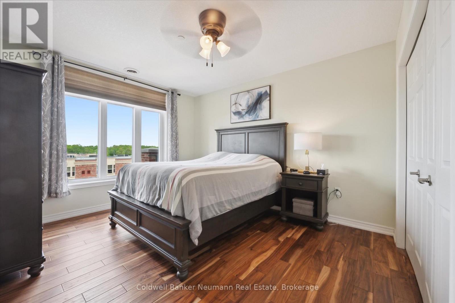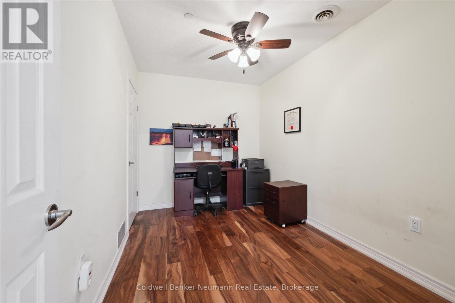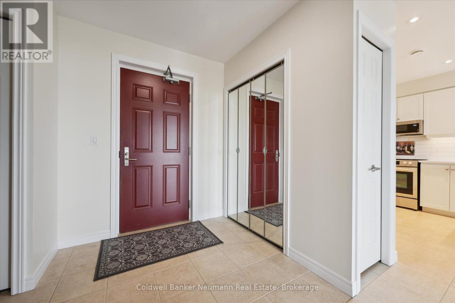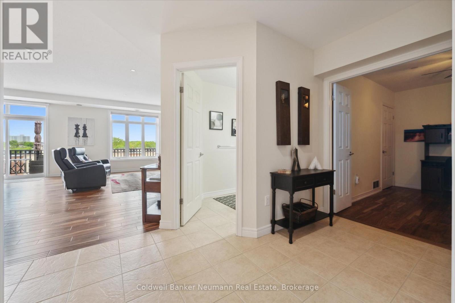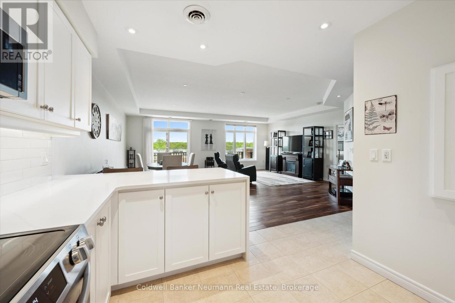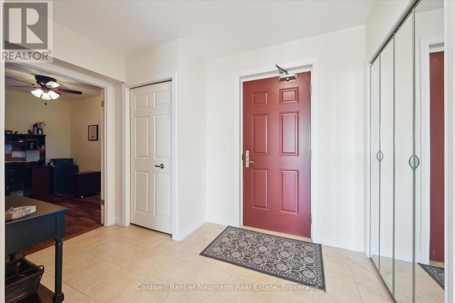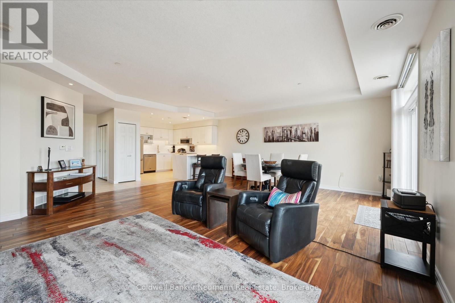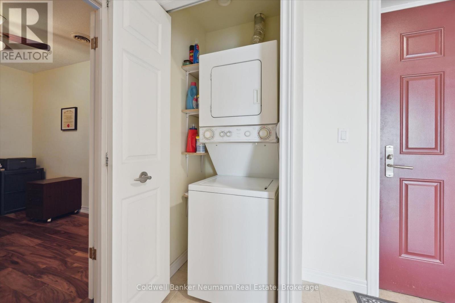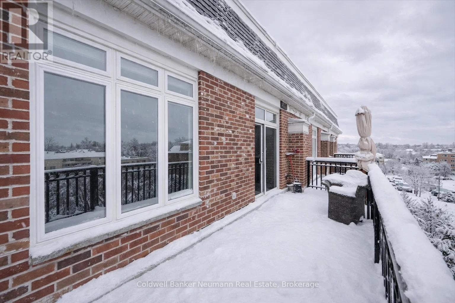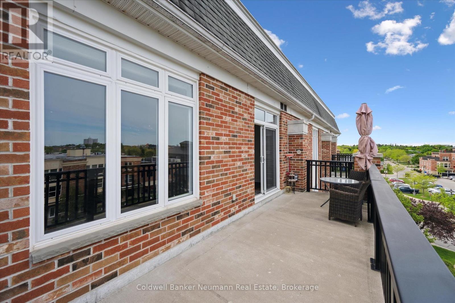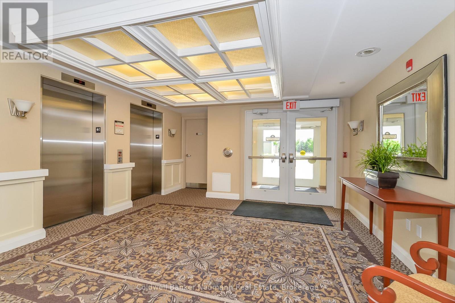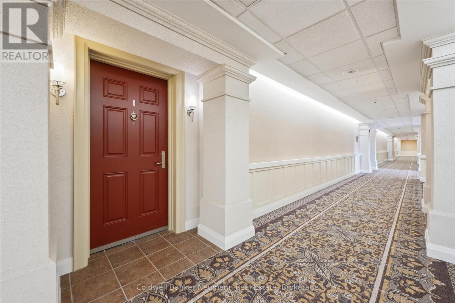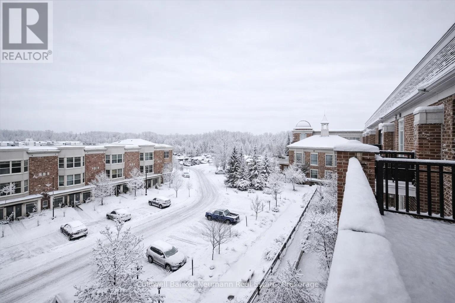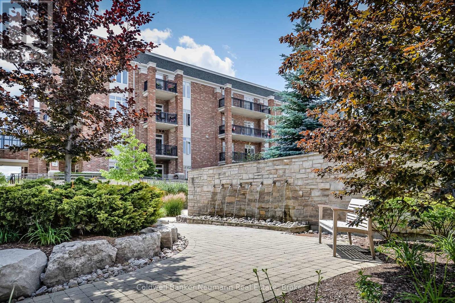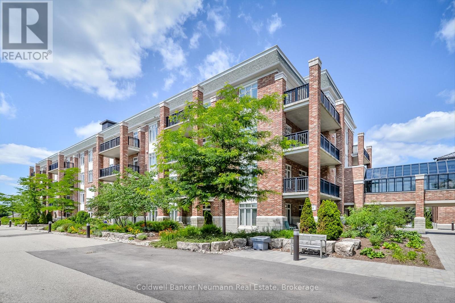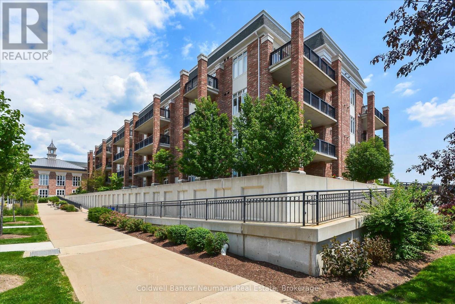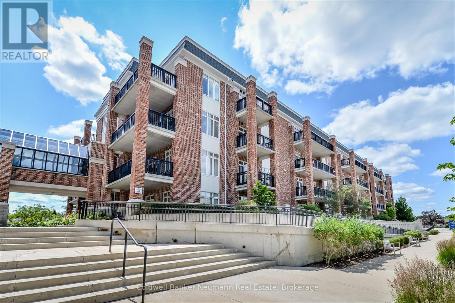404 - 65 Bayberry Drive Guelph, Ontario N1G 5K8
$640,000Maintenance, Insurance, Common Area Maintenance, Parking, Water
$1,562.98 Monthly
Maintenance, Insurance, Common Area Maintenance, Parking, Water
$1,562.98 MonthlyLive the Dream at Village By the Arboretum! Introducing this stunning, completely updated top-floor unit at 65 Bayberry Drive. This isn't just a home; it's a turnkey lifestyle waiting for you! You'll love the seamless flow created by gorgeous maple hardwood flooring the moment you walk through the door. This 1-bedroom PLUS large den (perfect for guests or a spacious home office!) is designed for modern living.The open-concept kitchen is a masterpiece: sparkling white cabinets, brand-new stainless steel appliances, and a breathtaking, statement-making quartz waterfall counter. The renovated bathroom offers peace of mind with an incredibly accessible, unique walk-in shower. Sip and relax on your private balcony. Your daily routine is simplified with a premium parking spot located directly outside the elevator! The VBA Difference: Enjoy a maintenance-free retirement with world-class amenities, countless activities, lush grounds, and the best community Guelph has to offer. This unit is an absolute must-see! (id:54532)
Property Details
| MLS® Number | X12528272 |
| Property Type | Single Family |
| Community Name | Village By The Arboretum |
| Community Features | Pets Allowed With Restrictions |
| Equipment Type | Water Heater |
| Features | Elevator, Wheelchair Access, Balcony, In Suite Laundry |
| Parking Space Total | 1 |
| Pool Type | Indoor Pool |
| Rental Equipment Type | Water Heater |
| Structure | Clubhouse |
Building
| Bathroom Total | 1 |
| Bedrooms Above Ground | 1 |
| Bedrooms Total | 1 |
| Amenities | Recreation Centre, Exercise Centre, Storage - Locker |
| Appliances | Garage Door Opener Remote(s), Dishwasher, Dryer, Microwave, Stove, Washer, Refrigerator |
| Basement Type | None |
| Cooling Type | Central Air Conditioning |
| Exterior Finish | Brick |
| Heating Fuel | Natural Gas |
| Heating Type | Forced Air |
| Size Interior | 1,200 - 1,399 Ft2 |
| Type | Apartment |
Parking
| Underground | |
| Garage |
Land
| Acreage | No |
Rooms
| Level | Type | Length | Width | Dimensions |
|---|---|---|---|---|
| Main Level | Living Room | 6.01 m | 3.87 m | 6.01 m x 3.87 m |
| Main Level | Dining Room | 5.99 m | 2.99 m | 5.99 m x 2.99 m |
| Main Level | Kitchen | 3.33 m | 2.99 m | 3.33 m x 2.99 m |
| Main Level | Bathroom | 1.59 m | 3.97 m | 1.59 m x 3.97 m |
| Main Level | Bedroom | 4.97 m | 3.71 m | 4.97 m x 3.71 m |
| Main Level | Den | 2.46 m | 3.45 m | 2.46 m x 3.45 m |
| Main Level | Utility Room | 1.66 m | 1.6 m | 1.66 m x 1.6 m |
Contact Us
Contact us for more information
Kailey Clarke
Broker

