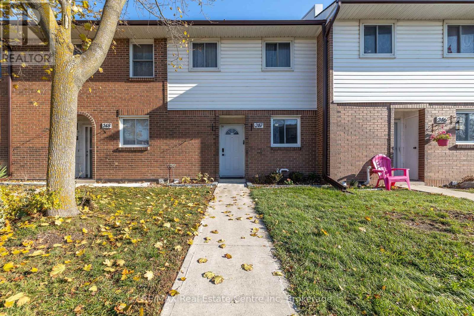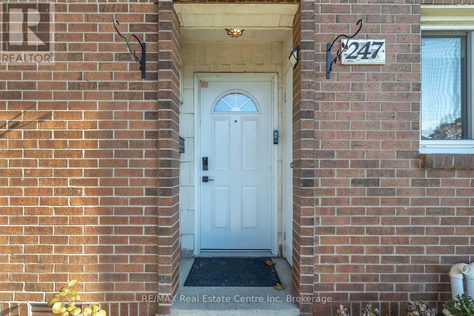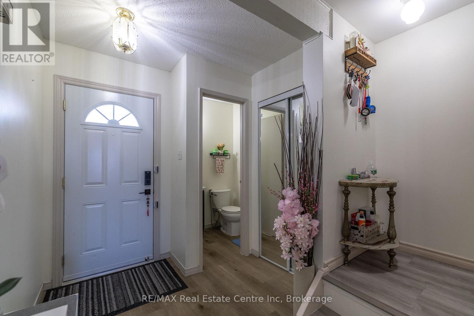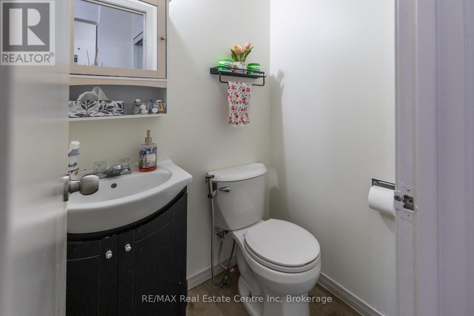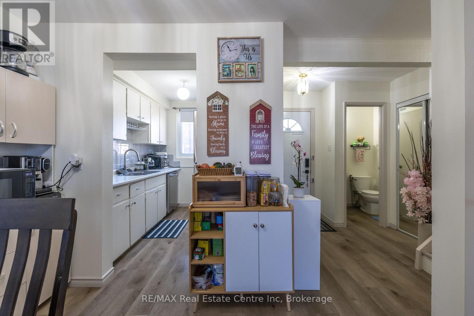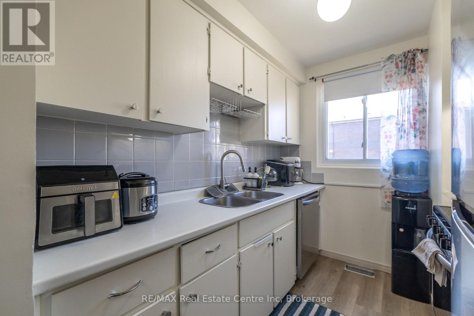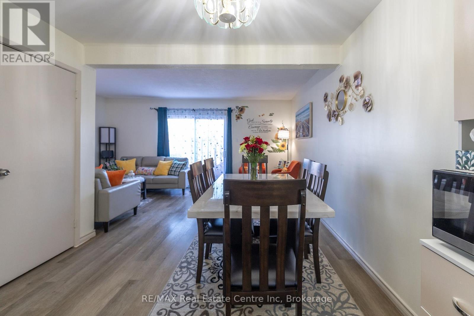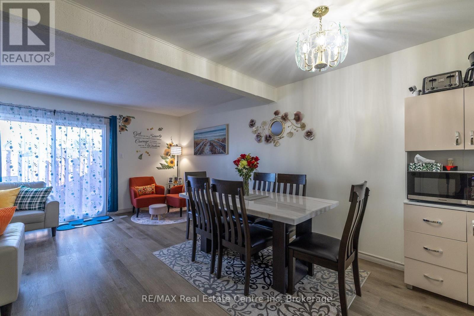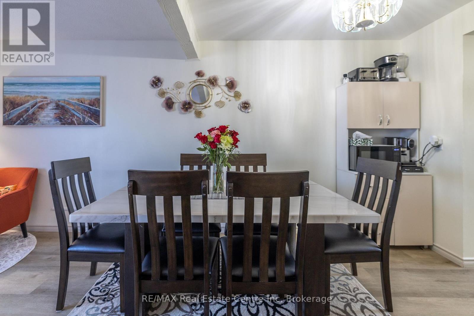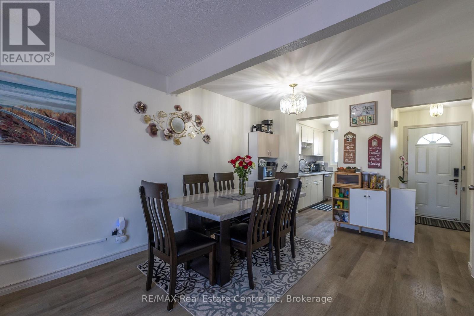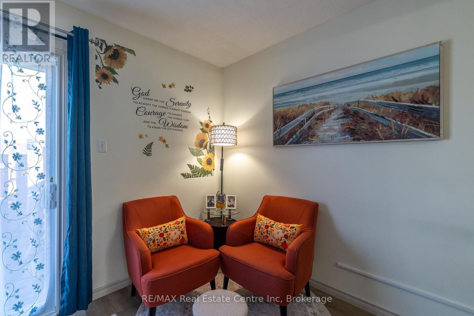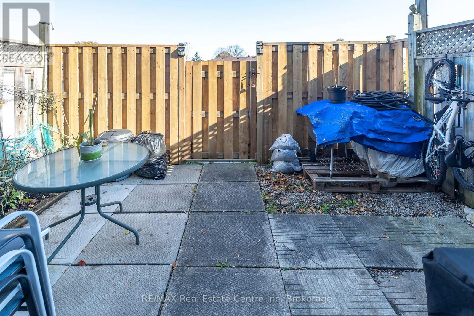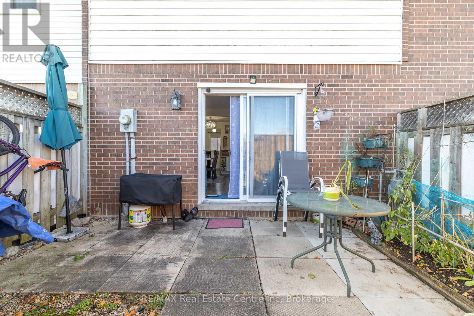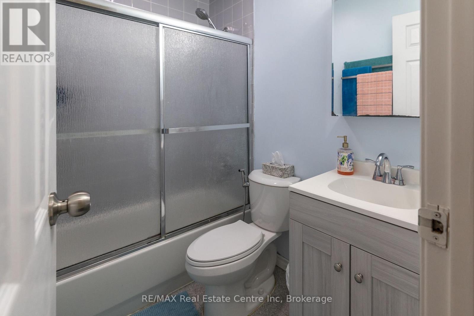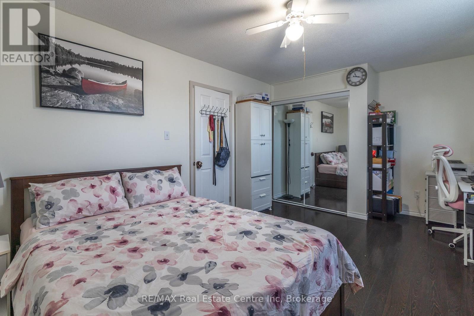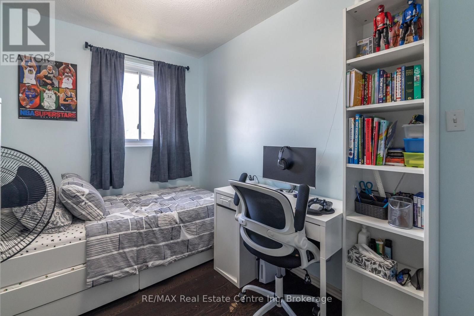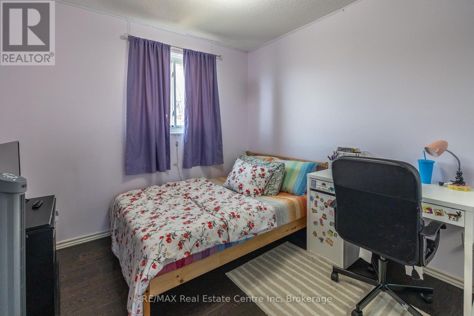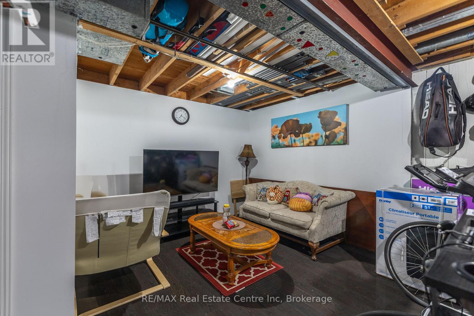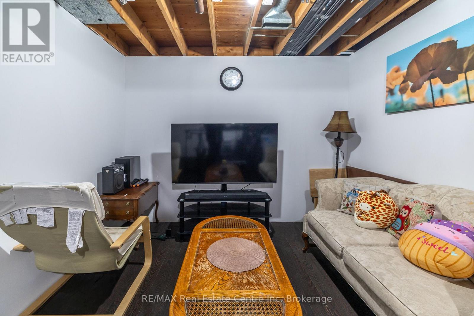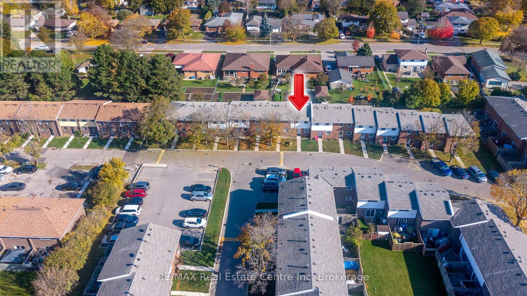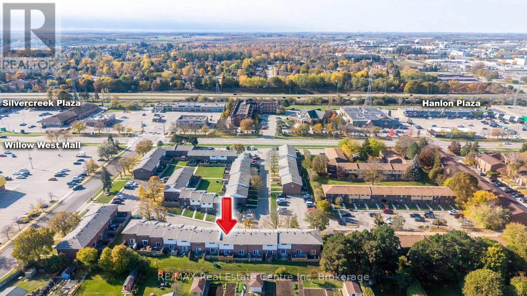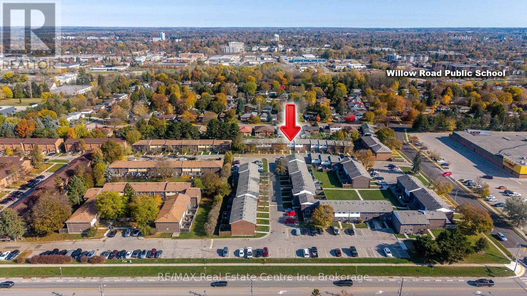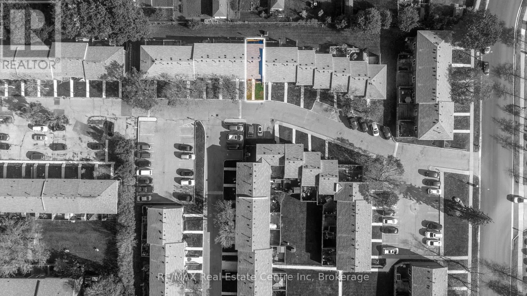247 - 31 Greengate Road Guelph, Ontario N1H 6R3
$524,900Maintenance, Insurance, Common Area Maintenance
$430.74 Monthly
Maintenance, Insurance, Common Area Maintenance
$430.74 MonthlyStylish 3-Bedroom Townhouse for Sale - Prime West End Location Welcome home to this beautifully updated 3-bedroom, 1.5-bath townhouse located in the highly sought-after West End. This move-in-ready home offers the perfect blend of modern updates, everyday comfort, and unbeatable convenience. Step inside to discover brand-new flooring throughout both levels, creating a fresh and inviting atmosphere. The bright main floor features a spacious living area that flows effortlessly into the dining space and kitchen - ideal for family living or entertaining friends. Upstairs, you'll find three comfortable bedrooms with plenty of natural light and storage space. Outside, enjoy your own private fenced yard, perfect for relaxing, gardening, or weekend BBQs. Located within walking distance to parks, shopping, and restaurants, this townhouse offers everything you need just steps from your door. (id:54532)
Property Details
| MLS® Number | X12529426 |
| Property Type | Single Family |
| Community Name | Junction/Onward Willow |
| Community Features | Pets Allowed With Restrictions |
| Parking Space Total | 1 |
Building
| Bathroom Total | 2 |
| Bedrooms Above Ground | 3 |
| Bedrooms Total | 3 |
| Appliances | Water Heater |
| Basement Development | Partially Finished |
| Basement Type | N/a (partially Finished) |
| Cooling Type | None |
| Exterior Finish | Aluminum Siding, Brick Veneer |
| Half Bath Total | 1 |
| Heating Fuel | Natural Gas |
| Heating Type | Forced Air |
| Stories Total | 2 |
| Size Interior | 1,000 - 1,199 Ft2 |
| Type | Row / Townhouse |
Parking
| No Garage |
Land
| Acreage | No |
Rooms
| Level | Type | Length | Width | Dimensions |
|---|---|---|---|---|
| Second Level | Primary Bedroom | 5.05 m | 3.28 m | 5.05 m x 3.28 m |
| Second Level | Bedroom | 2.79 m | 2.71 m | 2.79 m x 2.71 m |
| Second Level | Bedroom | 2.13 m | 3.81 m | 2.13 m x 3.81 m |
| Basement | Recreational, Games Room | 4.52 m | 4.11 m | 4.52 m x 4.11 m |
| Main Level | Dining Room | 3.15 m | 2.57 m | 3.15 m x 2.57 m |
| Main Level | Kitchen | 2.21 m | 2.64 m | 2.21 m x 2.64 m |
| Main Level | Living Room | 5.05 m | 3.12 m | 5.05 m x 3.12 m |
Contact Us
Contact us for more information

