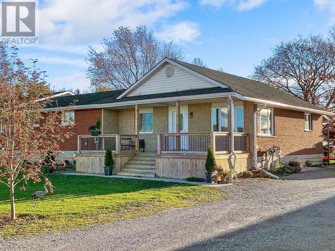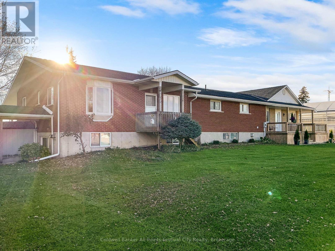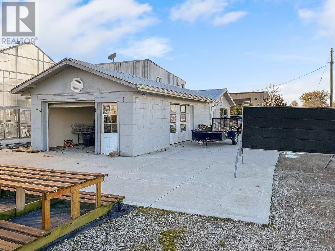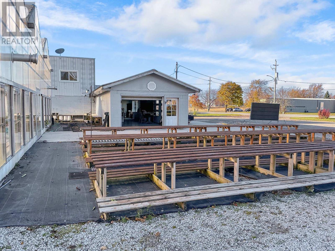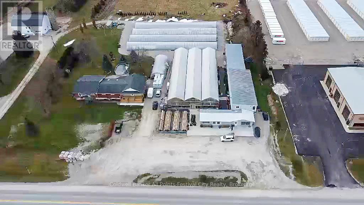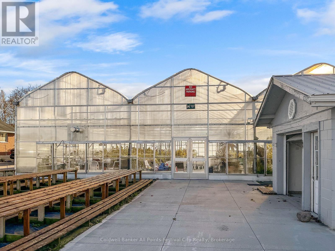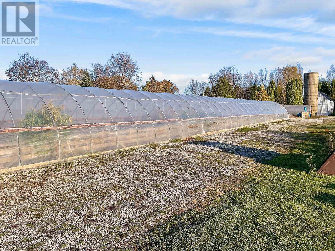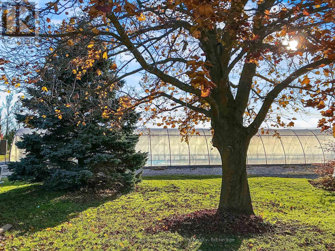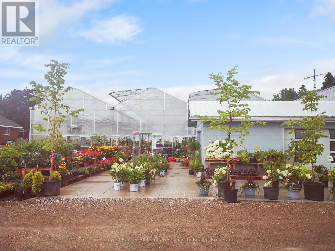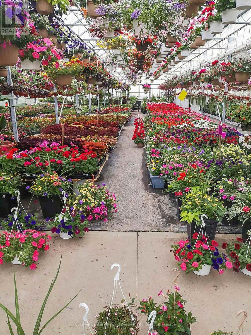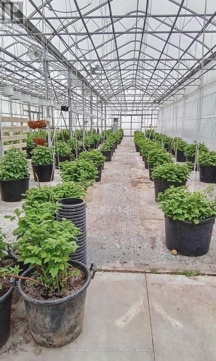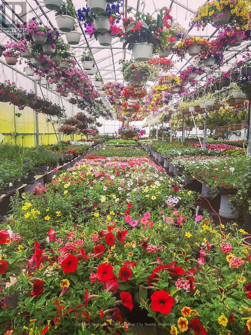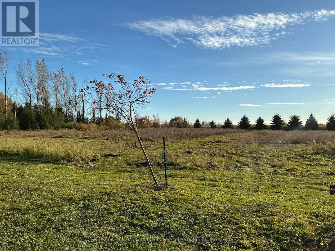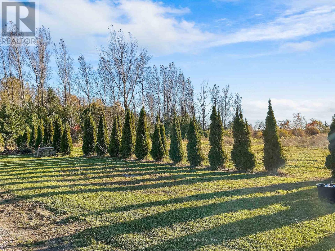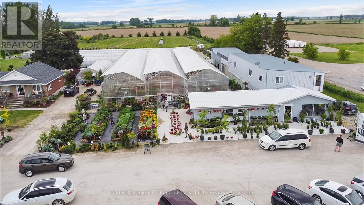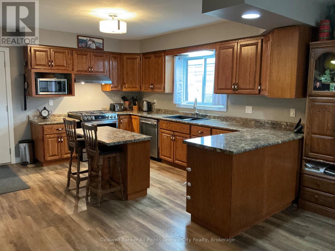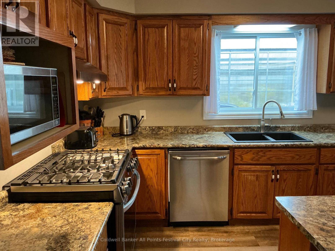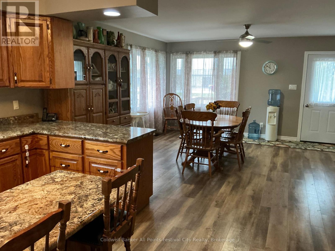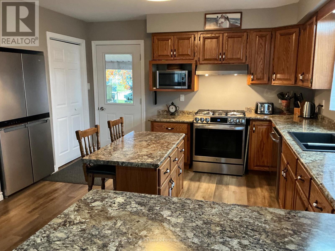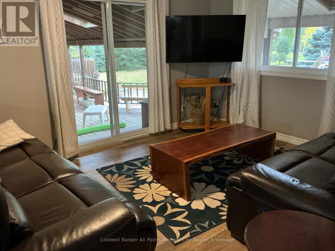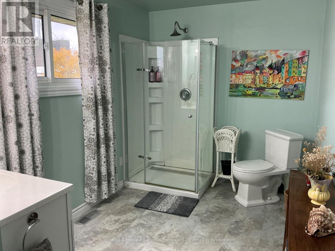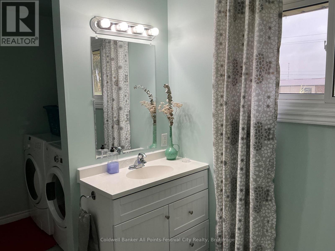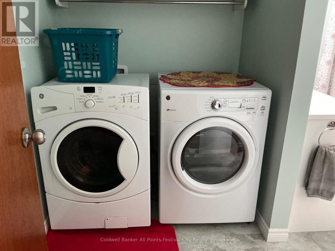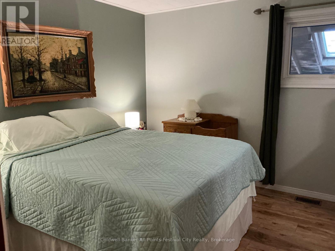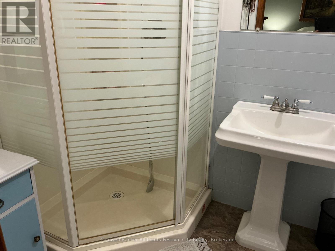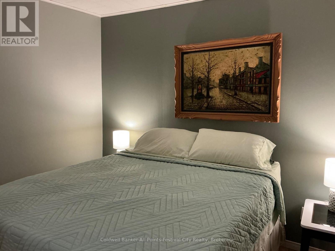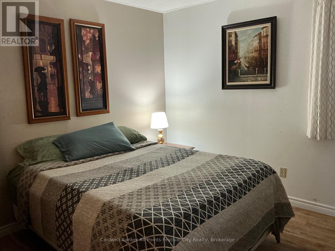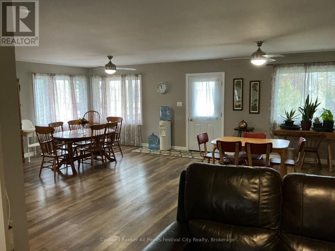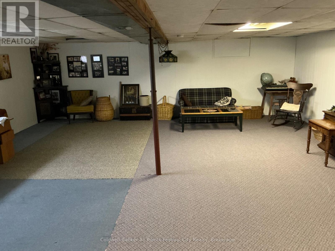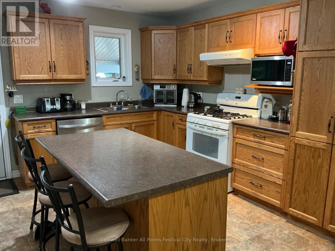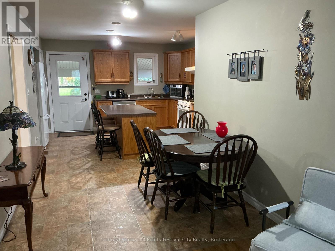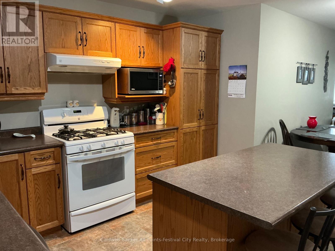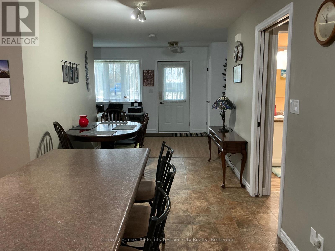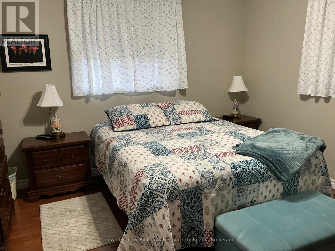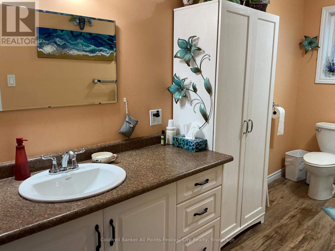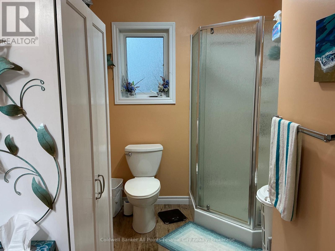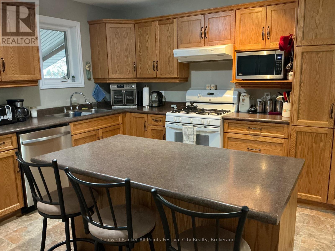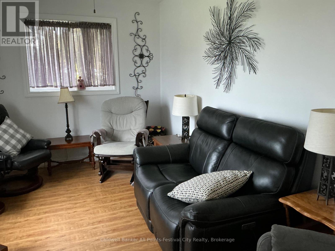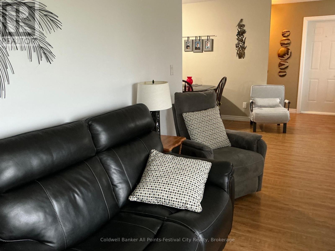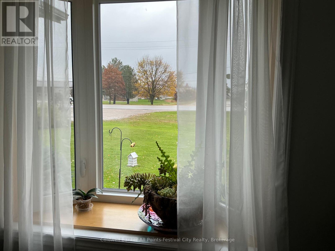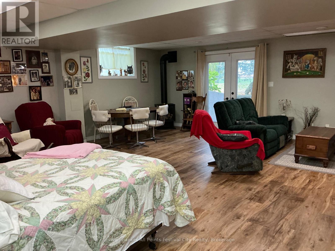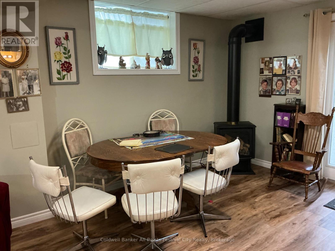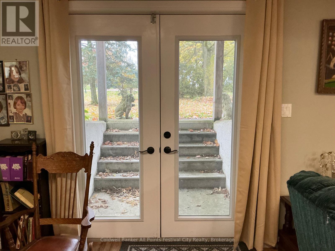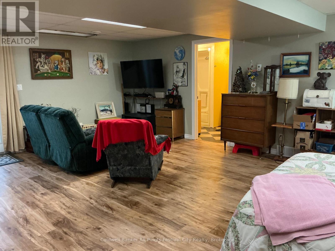160 Huron Road West Perth, Ontario N0K 1N0
$2,999,000
Welcome to an exceptional opportunity to own and operate your very own established greenhouse operation spanning nearly 5.5 acres - complete with a fully bricked 3-bedroom residence and attached in-law suite, all ideally situated on Highway 8 with C3-1 zoning, offering incredible flexibility for retail or future business development. The main home showcases over 3,000 sq. ft. of total living space, blending comfort and functionality. The bright, open-concept layout includes three spacious bedrooms, a primary suite with private ensuite, and the convenience of main floor laundry. An attached in-law suite provides exceptional versatility - featuring a modern open-concept kitchen, dining, and living area, a large main-floor bedroom and full bathroom, plus a finished lower level with an additional bathroom and ground-level walkout, perfect for extended family, rental income, or staff accommodation. Beyond the home, the operational greenhouse is a gardener's paradise - offering expansive production space and a retail showroom ideal for direct-to-consumer sales. Onsite worker's quarters add convenience for seasonal staff or business operations. Whether you continue the thriving greenhouse business or take advantage of the C3-1 zoning to develop your own commercial or retail enterprise, this property offers endless potential. Live, work, and grow all in one place - where opportunity meets lifestyle! (id:54532)
Property Details
| MLS® Number | X12532030 |
| Property Type | Single Family |
| Community Name | Mitchell |
| Amenities Near By | Golf Nearby |
| Features | Wooded Area, Backs On Greenbelt, Carpet Free, Sump Pump, In-law Suite |
| Parking Space Total | 40 |
| Pool Type | Above Ground Pool |
| Structure | Patio(s), Porch, Greenhouse, Barn |
Building
| Bathroom Total | 4 |
| Bedrooms Above Ground | 4 |
| Bedrooms Total | 4 |
| Age | 31 To 50 Years |
| Amenities | Fireplace(s) |
| Appliances | Water Heater, Water Softener |
| Architectural Style | Bungalow |
| Basement Development | Finished |
| Basement Features | Apartment In Basement, Walk Out, Separate Entrance |
| Basement Type | N/a, N/a (finished), N/a |
| Construction Style Attachment | Detached |
| Cooling Type | Central Air Conditioning, Wall Unit |
| Exterior Finish | Brick |
| Fireplace Present | Yes |
| Fireplace Total | 2 |
| Foundation Type | Concrete |
| Half Bath Total | 1 |
| Heating Fuel | Natural Gas |
| Heating Type | Forced Air |
| Stories Total | 1 |
| Size Interior | 2,500 - 3,000 Ft2 |
| Type | House |
| Utility Power | Generator |
| Utility Water | Drilled Well |
Parking
| No Garage | |
| R V |
Land
| Acreage | Yes |
| Land Amenities | Golf Nearby |
| Landscape Features | Landscaped |
| Sewer | Septic System |
| Size Depth | 766 Ft |
| Size Frontage | 317 Ft ,9 In |
| Size Irregular | 317.8 X 766 Ft |
| Size Total Text | 317.8 X 766 Ft|5 - 9.99 Acres |
| Zoning Description | C3-1 |
Rooms
| Level | Type | Length | Width | Dimensions |
|---|---|---|---|---|
| Basement | Recreational, Games Room | 9.5 m | 7.37 m | 9.5 m x 7.37 m |
| Basement | Laundry Room | 2.52 m | 2.04 m | 2.52 m x 2.04 m |
| Main Level | Kitchen | 6.24 m | 3.87 m | 6.24 m x 3.87 m |
| Main Level | Living Room | 8.68 m | 4.14 m | 8.68 m x 4.14 m |
| Main Level | Primary Bedroom | 3.44 m | 4.75 m | 3.44 m x 4.75 m |
| Main Level | Bedroom 2 | 4.11 m | 4.32 m | 4.11 m x 4.32 m |
| Main Level | Bedroom 3 | 3.99 m | 4.69 m | 3.99 m x 4.69 m |
| Main Level | Kitchen | 10.36 m | 4.78 m | 10.36 m x 4.78 m |
| Main Level | Living Room | 5.18 m | 3.9 m | 5.18 m x 3.9 m |
| Main Level | Bedroom 4 | 4.9 m | 3.96 m | 4.9 m x 3.96 m |
Utilities
| Cable | Available |
| Wireless | Available |
| Electricity Connected | Connected |
| Natural Gas Available | Available |
https://www.realtor.ca/real-estate/29090760/160-huron-road-west-perth-mitchell-mitchell
Contact Us
Contact us for more information
Heather Ward
Salesperson
www.coldwellbankerfc.com/
www.facebook.com/heather.ward.9674
www.instagram.com/heatherjaneward/

