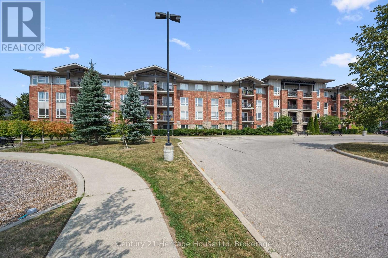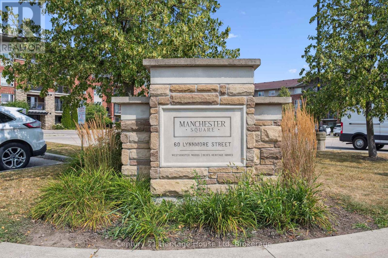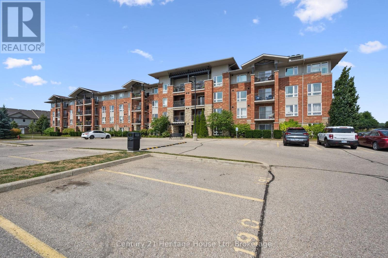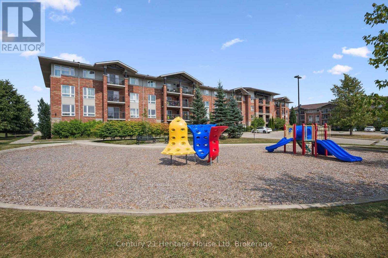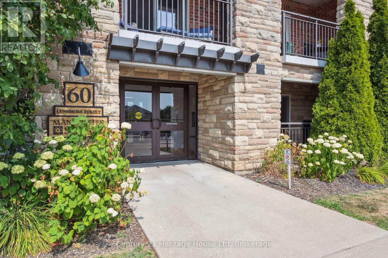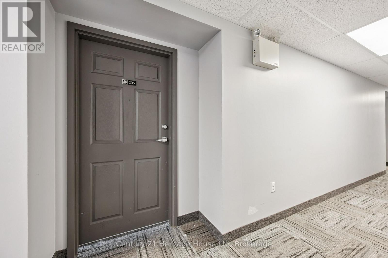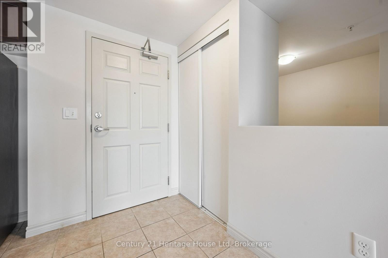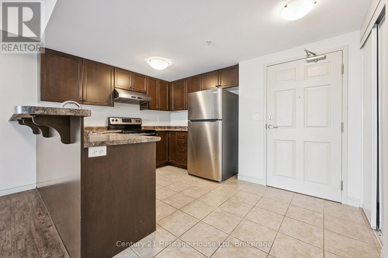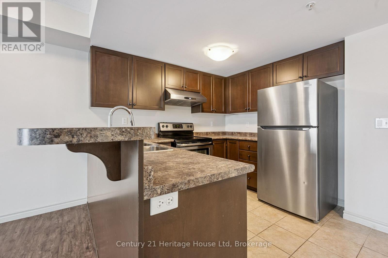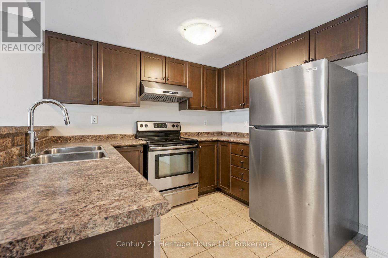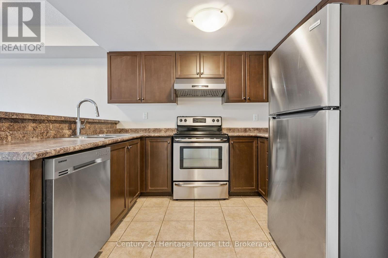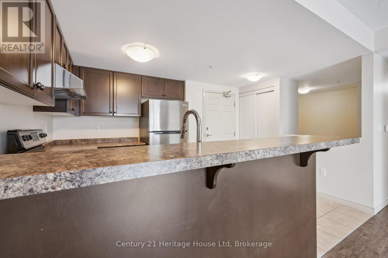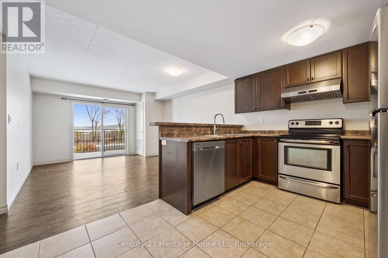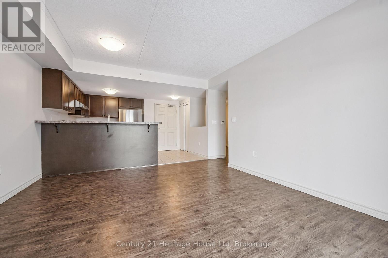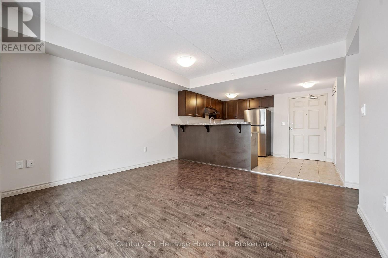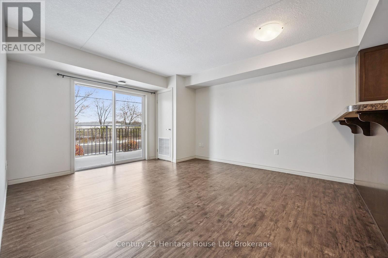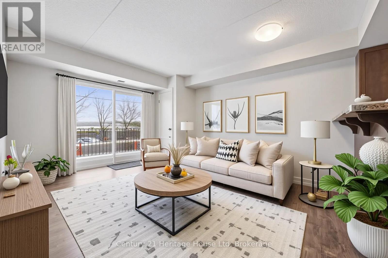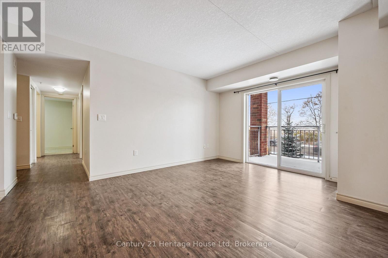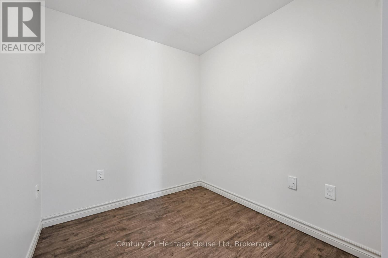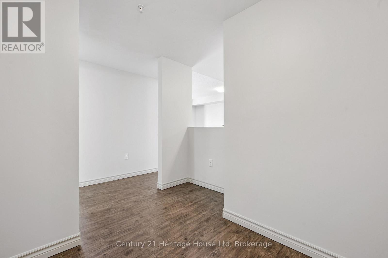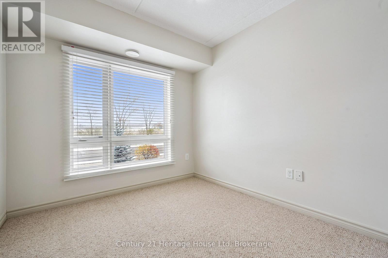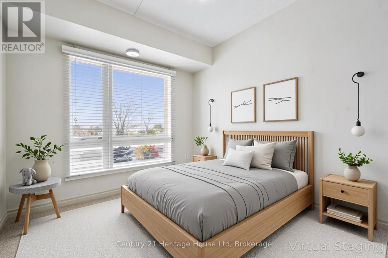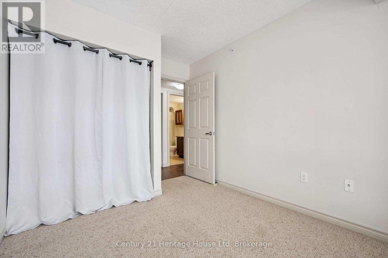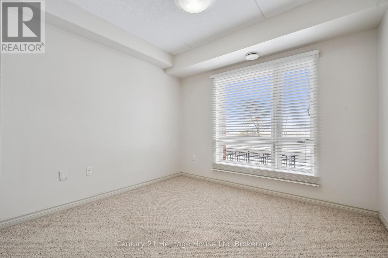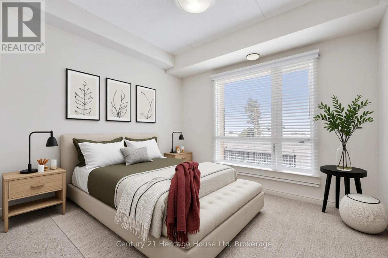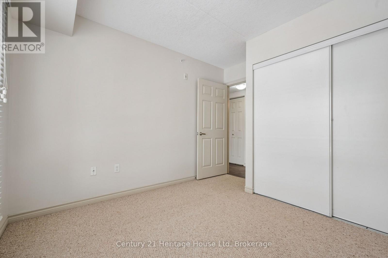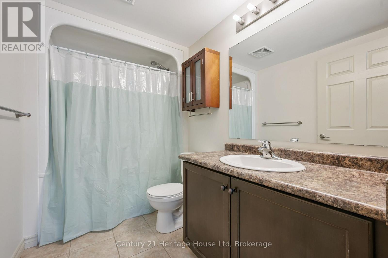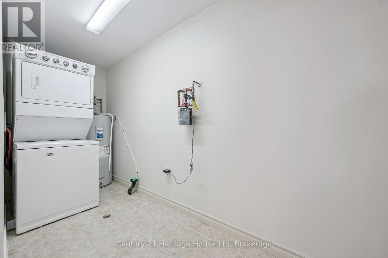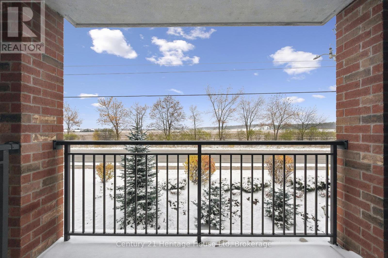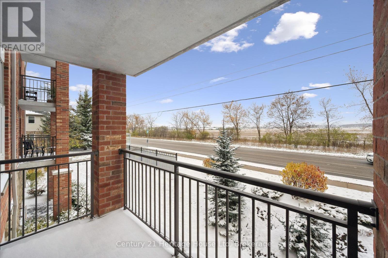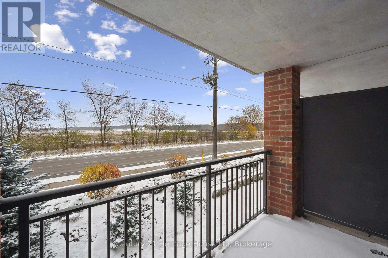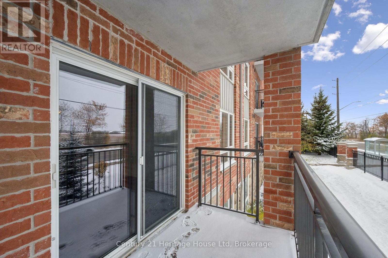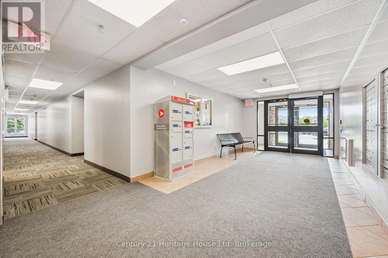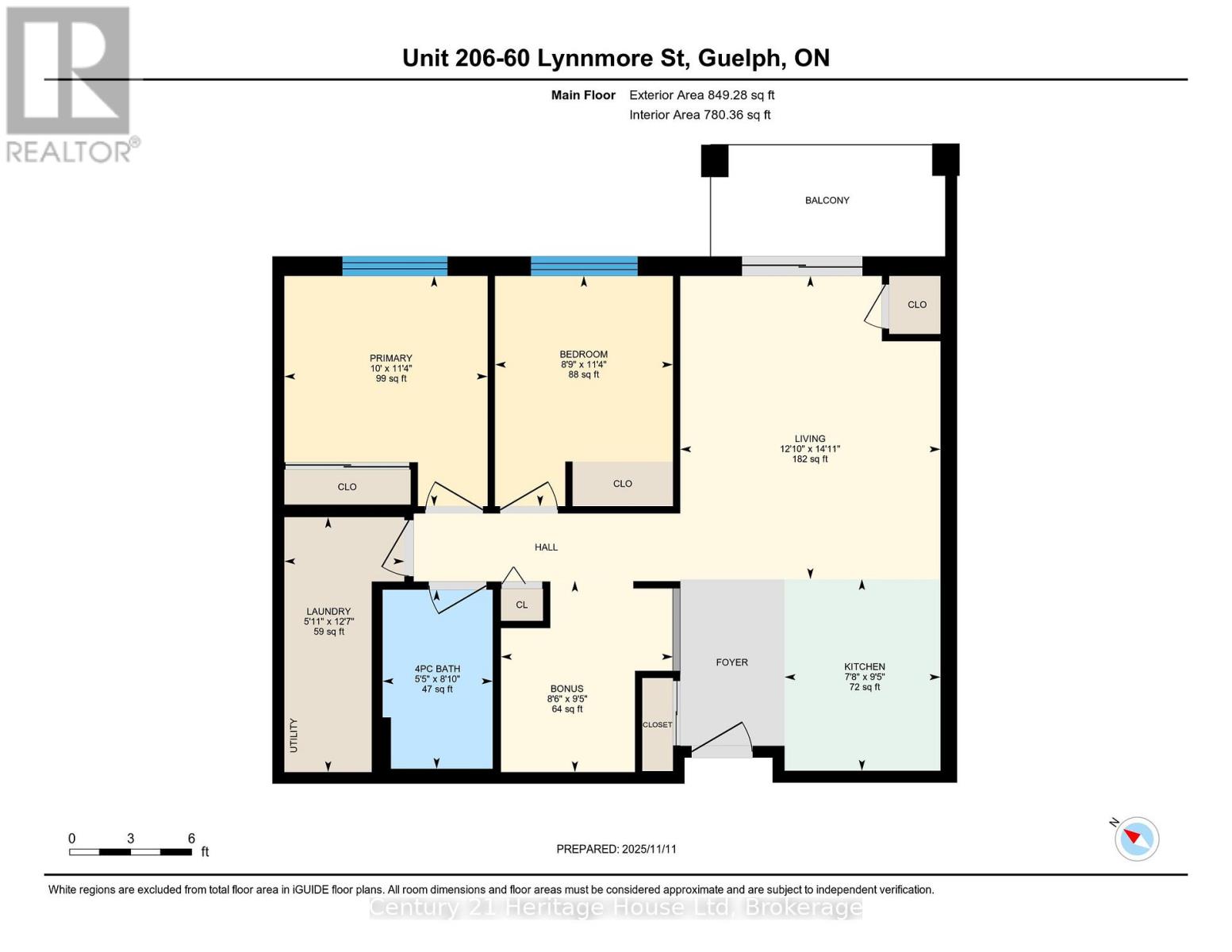206 - 60 Lynnmore Street Guelph, Ontario N1L 0J8
$449,900Maintenance, Insurance, Parking
$378.90 Monthly
Maintenance, Insurance, Parking
$378.90 MonthlyWelcome to Unit 206 at 60 Lynnmore Street, where comfort, convenience, and lifestyle come together in this bright and spacious 2-bedroom plus den condo. Nestled within the highly sought-after Manchester Square community in Guelph's Desirable south end, this well-maintained home offers a functional layout and fresh updates, perfect for a variety of lifestyles. Recently freshly painted throughout, the open-concept living and dining area provides a welcoming space for relaxing or entertaining. The kitchen offers plenty of counter space and cabinetry, seamlessly connecting to the main living area for an easy flow. Step out to your balcony, an ideal spot to enjoy your morning coffee or unwind after a long day. The versatile den can easily serve as a home office, dining area, or creative nook, giving you flexibility to make the space your own. Both bedrooms are comfortably sized, each featuring large windows that fill the rooms with natural light, creating a warm and soothing atmosphere. A well-kept 4-piece bathroom, in-suite laundry with storage, and one dedicated parking space add everyday convenience. Residents of Manchester Square enjoy a secure building, party room, and ample visitor parking. The location is ideal, close to parks, trails, shopping, restaurants, gyms, and entertainment, with easy access to schools, public transit, and the University of Guelph. Commuters will appreciate the quick connection to Highway 401, making travel simple and efficient. Whether you're a first-time buyer, downsizer, or investor, Unit 206 offers exceptional value in one of Guelph's most desirable neighbourhoods. Just move in and start enjoying comfortable, carefree condo living in the heart of the south end. (id:54532)
Property Details
| MLS® Number | X12531968 |
| Property Type | Single Family |
| Community Name | Pineridge/Westminster Woods |
| Community Features | Pets Allowed With Restrictions |
| Equipment Type | Water Heater |
| Features | Balcony, In Suite Laundry |
| Parking Space Total | 1 |
| Rental Equipment Type | Water Heater |
Building
| Bathroom Total | 1 |
| Bedrooms Above Ground | 2 |
| Bedrooms Total | 2 |
| Age | 11 To 15 Years |
| Appliances | Blinds, Dishwasher, Dryer, Hood Fan, Stove, Washer, Refrigerator |
| Basement Type | None |
| Cooling Type | Central Air Conditioning |
| Exterior Finish | Brick, Stone |
| Heating Fuel | Electric |
| Heating Type | Forced Air |
| Size Interior | 800 - 899 Ft2 |
| Type | Apartment |
Parking
| No Garage |
Land
| Acreage | No |
| Zoning Description | R.3a-41 |
Rooms
| Level | Type | Length | Width | Dimensions |
|---|---|---|---|---|
| Main Level | Primary Bedroom | 3.46 m | 3.05 m | 3.46 m x 3.05 m |
| Main Level | Bedroom 2 | 3.46 m | 2.67 m | 3.46 m x 2.67 m |
| Main Level | Kitchen | 2.88 m | 2.34 m | 2.88 m x 2.34 m |
| Main Level | Living Room | 4.55 m | 3.91 m | 4.55 m x 3.91 m |
| Main Level | Den | 2.87 m | 2.58 m | 2.87 m x 2.58 m |
| Main Level | Laundry Room | 3.83 m | 1.8 m | 3.83 m x 1.8 m |
Contact Us
Contact us for more information
Lori Ferber
Salesperson
lori-ferber.c21.ca/
www.facebook.com/loriferberhomes/
www.linkedin.com/feed/
www.instagram.com/lori.ferber.homes/

