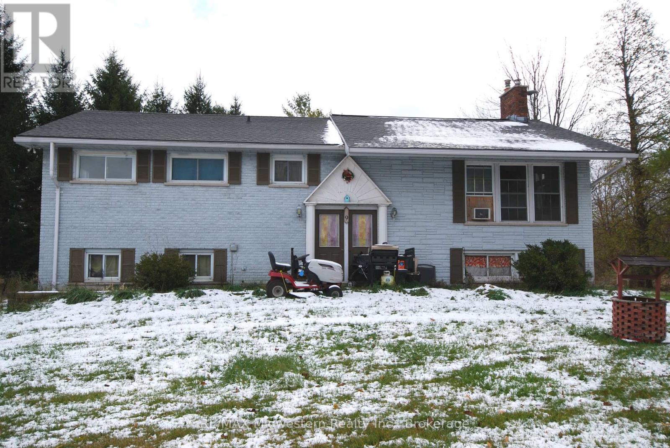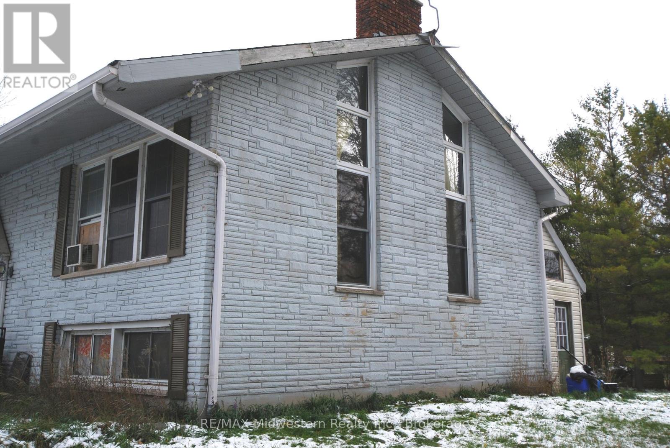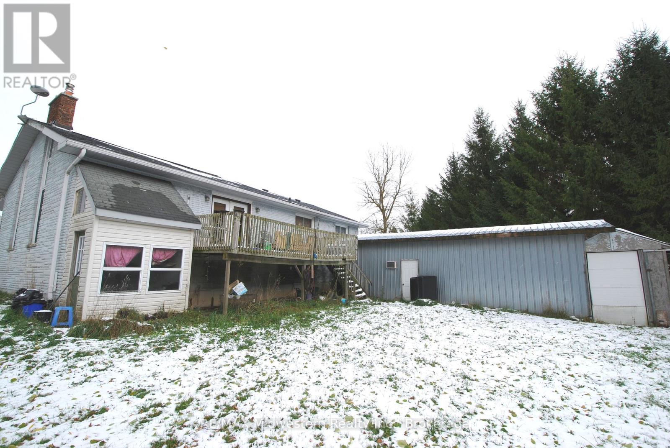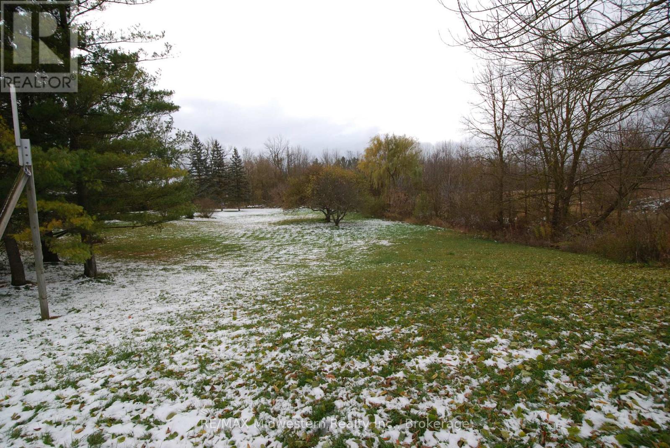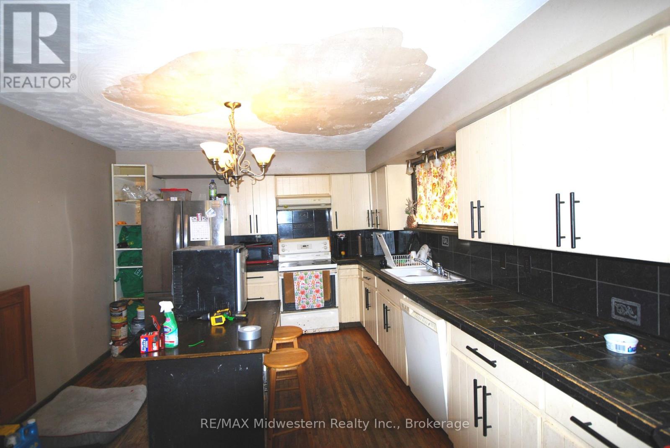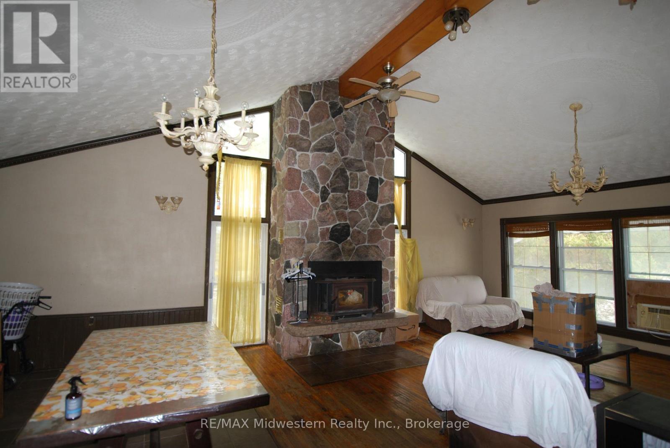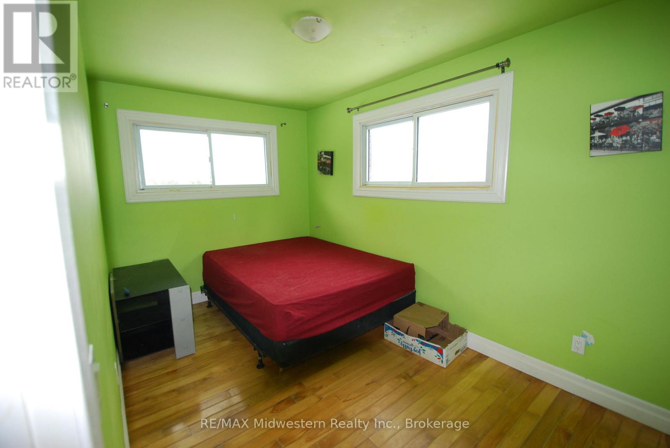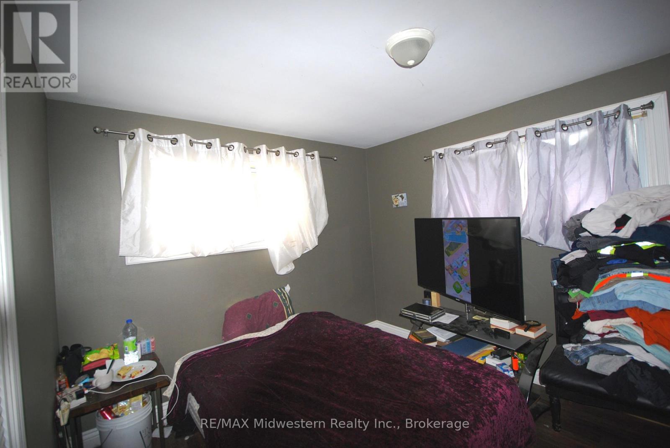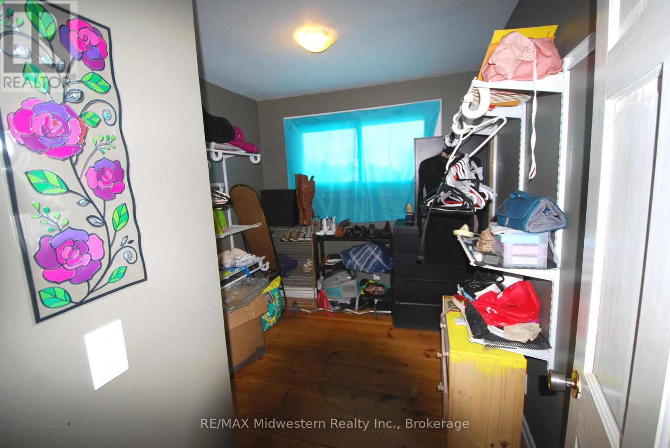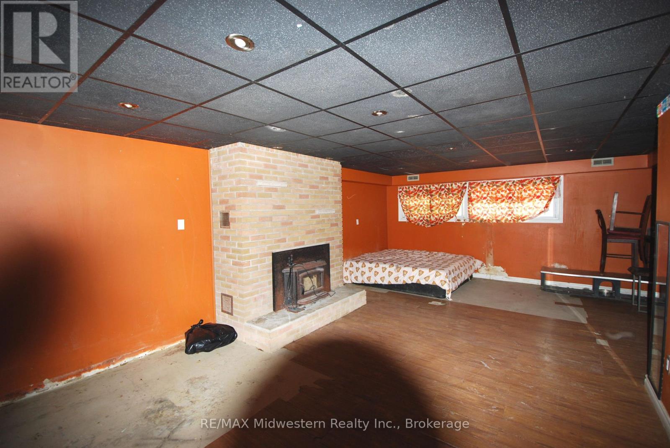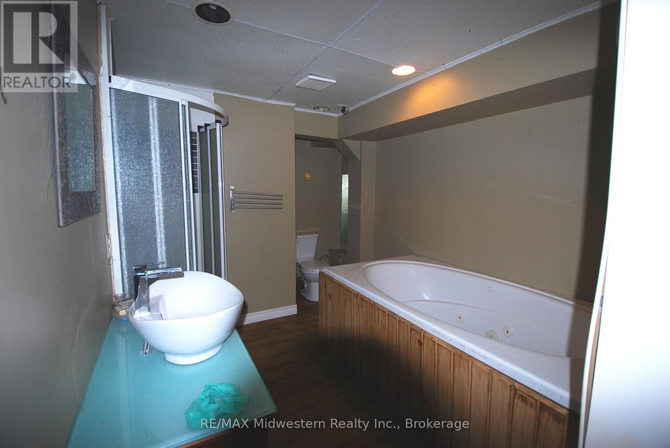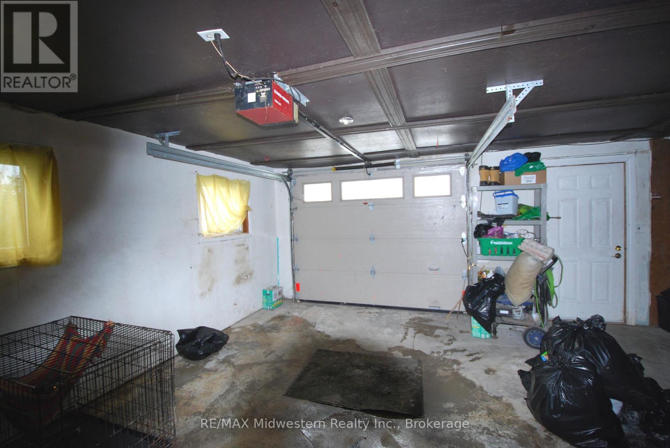79 Elora Street N Minto, Ontario N0G 1M0
3 Bedroom
2 Bathroom
700 - 1,100 ft2
Raised Bungalow
Fireplace
None
Radiant Heat
$469,000
Three bedroom, 2 bath raised bungalow on 1.58 acres at the edge of town. Open concept, stone fireplace with insert, vaulted ceiling. Lower level has rec room with fireplace, and a full bathroom. (id:54532)
Property Details
| MLS® Number | X12534232 |
| Property Type | Single Family |
| Community Name | Minto |
| Community Features | Community Centre, School Bus |
| Equipment Type | None |
| Features | Irregular Lot Size, Flat Site |
| Parking Space Total | 4 |
| Rental Equipment Type | None |
Building
| Bathroom Total | 2 |
| Bedrooms Above Ground | 3 |
| Bedrooms Total | 3 |
| Age | 51 To 99 Years |
| Amenities | Fireplace(s) |
| Appliances | Water Meter |
| Architectural Style | Raised Bungalow |
| Basement Development | Partially Finished |
| Basement Features | Walk Out |
| Basement Type | Full, N/a (partially Finished), N/a |
| Construction Style Attachment | Detached |
| Cooling Type | None |
| Exterior Finish | Brick |
| Fireplace Present | Yes |
| Fireplace Total | 2 |
| Foundation Type | Concrete |
| Heating Fuel | Natural Gas |
| Heating Type | Radiant Heat |
| Stories Total | 1 |
| Size Interior | 700 - 1,100 Ft2 |
| Type | House |
| Utility Water | Municipal Water |
Parking
| Attached Garage | |
| Garage |
Land
| Acreage | No |
| Sewer | Sanitary Sewer |
| Size Depth | 303 Ft ,2 In |
| Size Frontage | 200 Ft ,10 In |
| Size Irregular | 200.9 X 303.2 Ft |
| Size Total Text | 200.9 X 303.2 Ft|1/2 - 1.99 Acres |
| Zoning Description | R1b |
Rooms
| Level | Type | Length | Width | Dimensions |
|---|---|---|---|---|
| Basement | Recreational, Games Room | 7.32 m | 4.11 m | 7.32 m x 4.11 m |
| Basement | Bathroom | 1.52 m | 1.83 m | 1.52 m x 1.83 m |
| Main Level | Kitchen | 3.66 m | 5.18 m | 3.66 m x 5.18 m |
| Main Level | Dining Room | 2.59 m | 3.96 m | 2.59 m x 3.96 m |
| Main Level | Living Room | 5.49 m | 5.79 m | 5.49 m x 5.79 m |
| Main Level | Primary Bedroom | 3.48 m | 3.05 m | 3.48 m x 3.05 m |
| Main Level | Bedroom 2 | 4.11 m | 2.44 m | 4.11 m x 2.44 m |
| Main Level | Bedroom 3 | 2.44 m | 2.44 m | 2.44 m x 2.44 m |
| Main Level | Bathroom | 2.54 m | 1.42 m | 2.54 m x 1.42 m |
https://www.realtor.ca/real-estate/29092330/79-elora-street-n-minto-minto
Contact Us
Contact us for more information
Keith Douglas Gray
Salesperson

