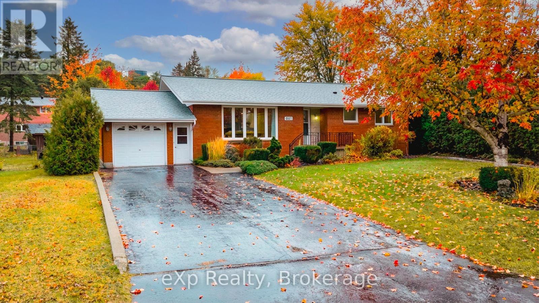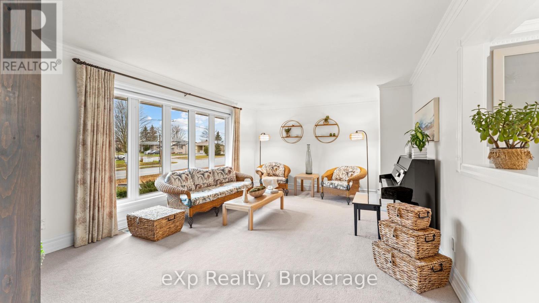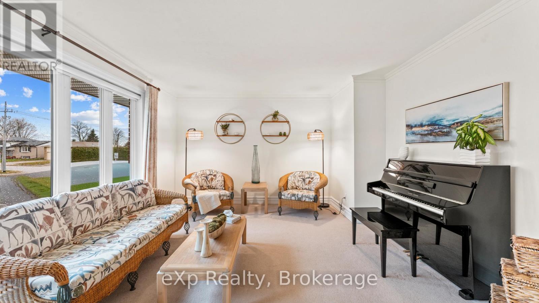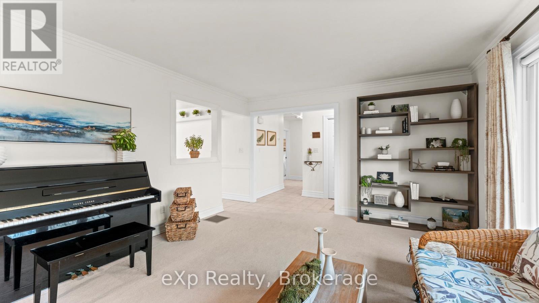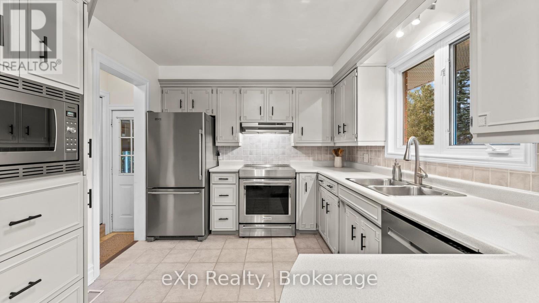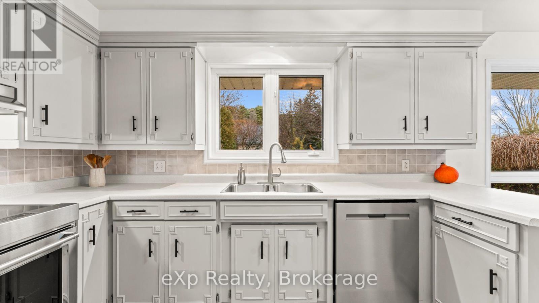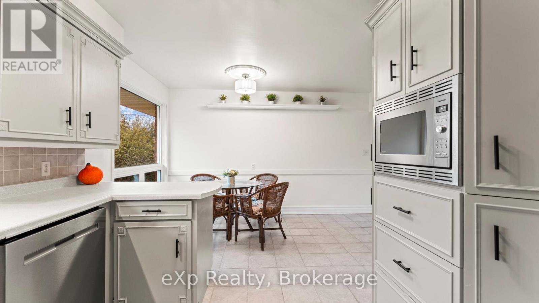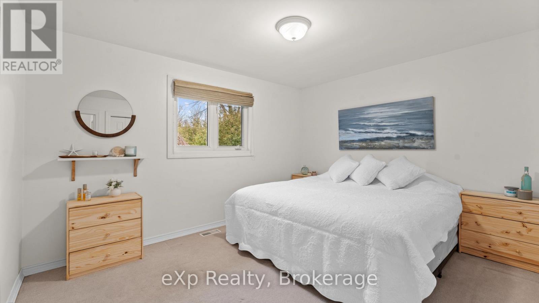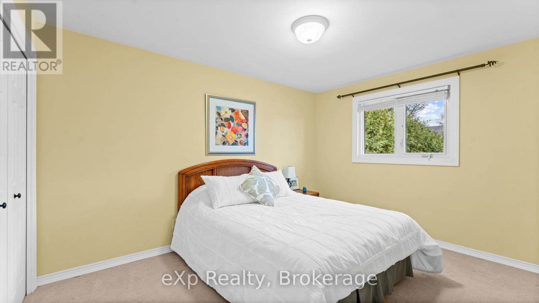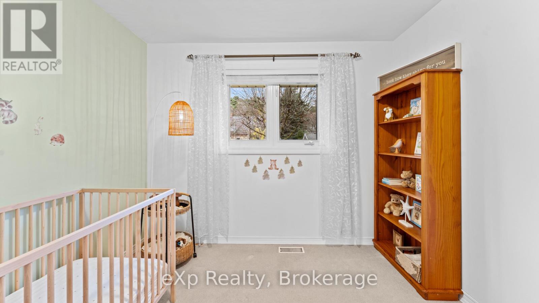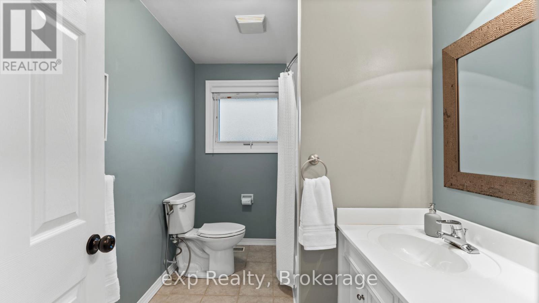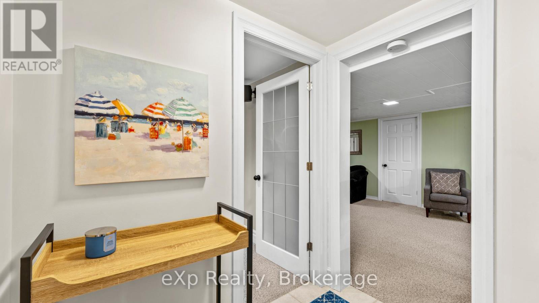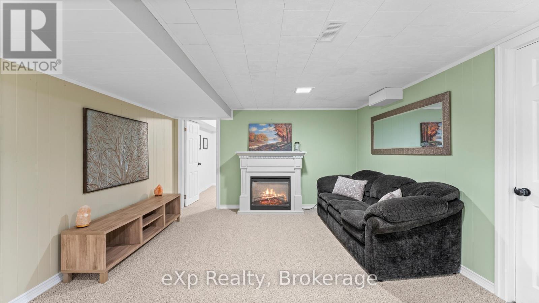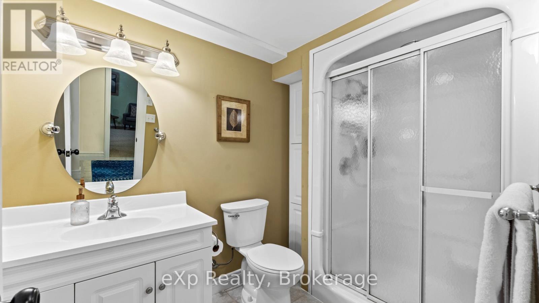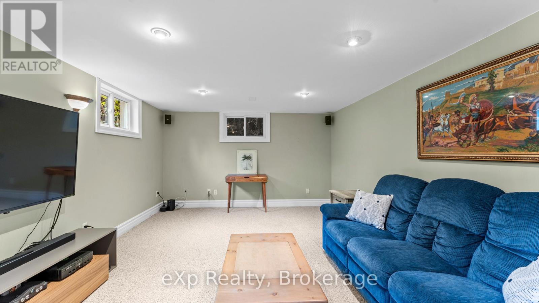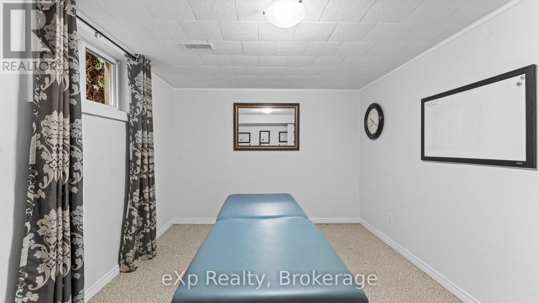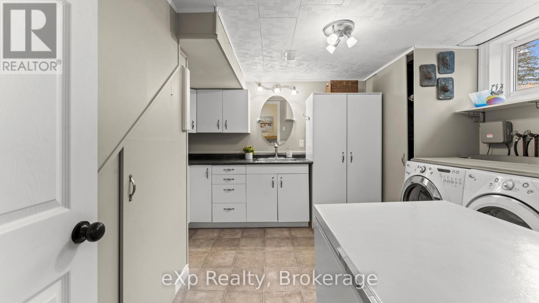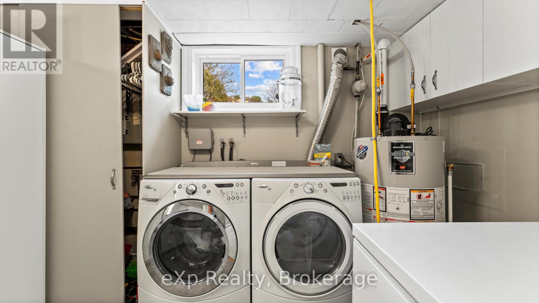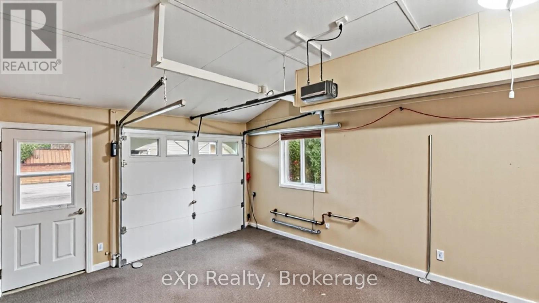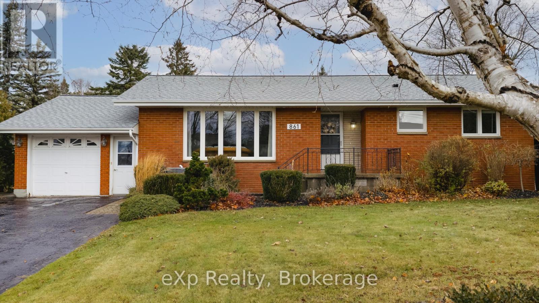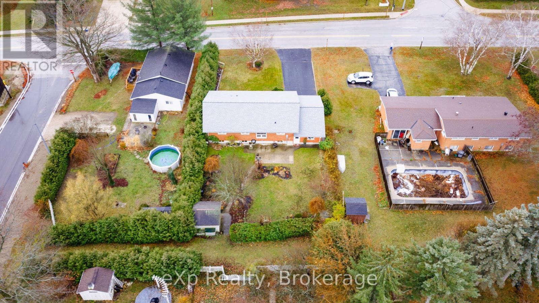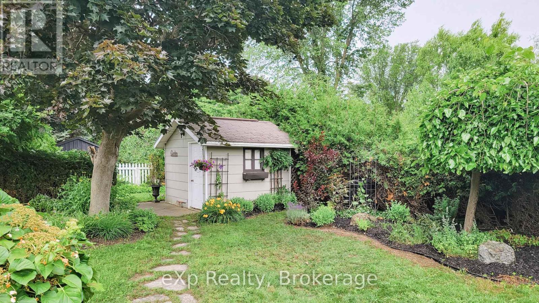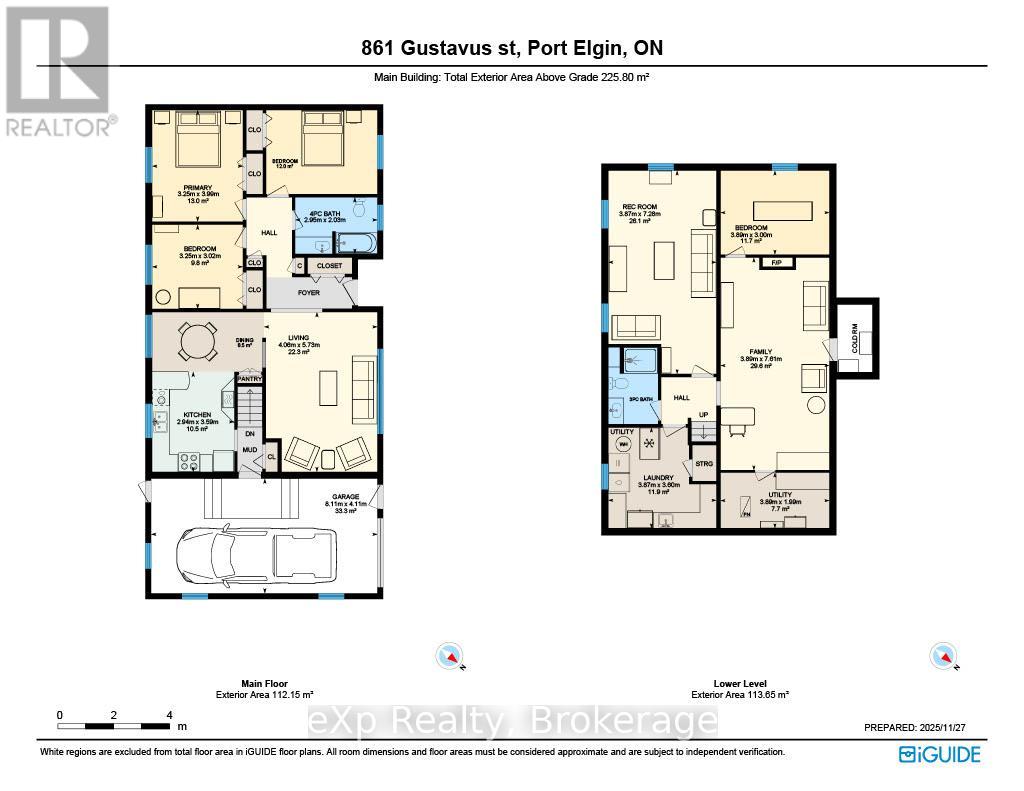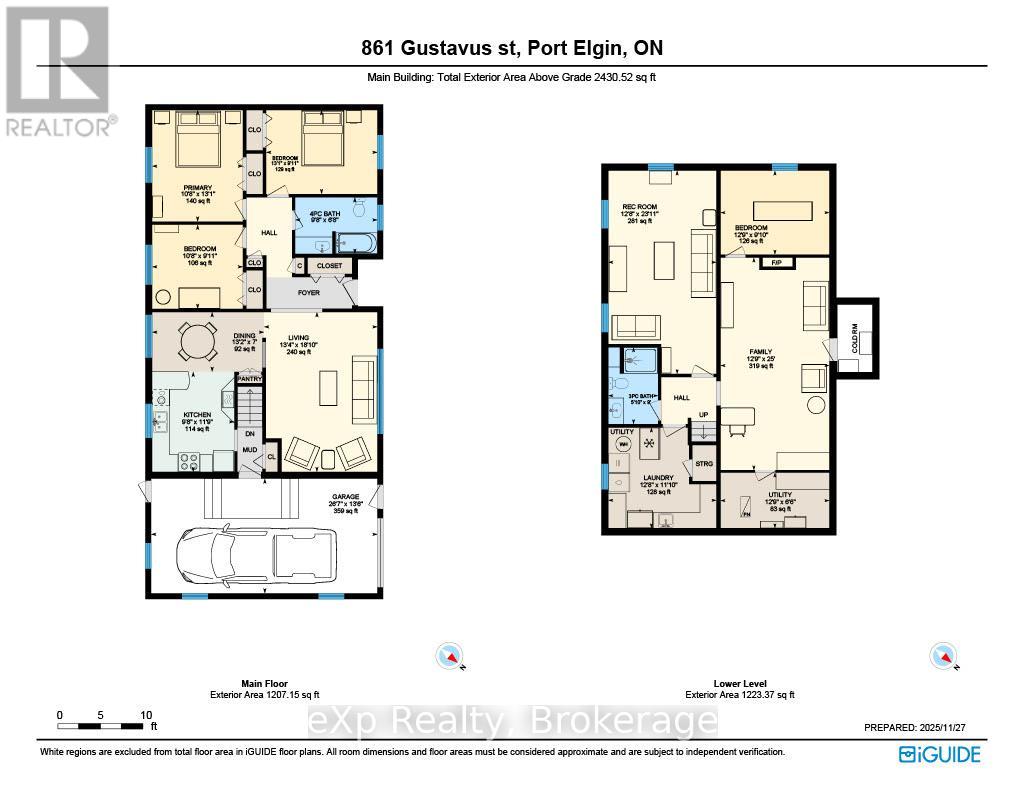861 Gustavus Street Saugeen Shores, Ontario N0H 2C4
$624,900
Welcome to 861 Gustavus Street! This beautiful brick bungalow offers an amazing opportunity to enter the market in a well-maintained 3+1-bedroom, 2-bathroom home in the heart of Port Elgin! The main floor features a well thought out layout, perfect for having friends and family gather in the open concept kitchen/dining area, with lots of room to prepare your favorite dishes this holiday season. The finished basement will not disappoint with a 3-piece bath, additional bedroom, large family room, and recreation room. This house has all of the upgrades including a gas furnace, gas hot water tank, and A/C in 2019, generator connection point, new fridge and dishwasher in 2024, sprinkler system, and the roof replaced in 2021. Currently this home is used to operate a small business in the basement but has the flexibility to create an in-law suite/support multi-generational living. This property is located a short drive to the gorgeous shoreline and sand beaches of Lake Huron, steps to the Bruce County Rail Trail, and a short walk to the Down-Town core, restaurants, and shopping. This House will make you fall in love with everything that Port Elgin has to offer. (id:54532)
Open House
This property has open houses!
10:00 am
Ends at:12:00 pm
4:00 pm
Ends at:6:00 pm
10:00 am
Ends at:12:00 pm
Property Details
| MLS® Number | X12583316 |
| Property Type | Single Family |
| Community Name | Saugeen Shores |
| Amenities Near By | Beach, Golf Nearby, Hospital, Park, Place Of Worship |
| Community Features | Community Centre |
| Features | Rolling |
| Parking Space Total | 5 |
| Structure | Shed |
Building
| Bathroom Total | 2 |
| Bedrooms Above Ground | 3 |
| Bedrooms Below Ground | 1 |
| Bedrooms Total | 4 |
| Age | 51 To 99 Years |
| Amenities | Fireplace(s) |
| Appliances | Water Heater, Freezer, Window Coverings |
| Architectural Style | Bungalow |
| Basement Development | Finished |
| Basement Type | N/a (finished) |
| Construction Style Attachment | Detached |
| Cooling Type | Central Air Conditioning |
| Exterior Finish | Brick |
| Fireplace Present | Yes |
| Fireplace Total | 1 |
| Flooring Type | Tile |
| Foundation Type | Concrete |
| Heating Fuel | Natural Gas |
| Heating Type | Forced Air |
| Stories Total | 1 |
| Size Interior | 1,100 - 1,500 Ft2 |
| Type | House |
| Utility Power | Generator |
| Utility Water | Municipal Water |
Parking
| Attached Garage | |
| Garage |
Land
| Acreage | No |
| Land Amenities | Beach, Golf Nearby, Hospital, Park, Place Of Worship |
| Sewer | Sanitary Sewer |
| Size Depth | 132 Ft |
| Size Frontage | 66 Ft |
| Size Irregular | 66 X 132 Ft |
| Size Total Text | 66 X 132 Ft|under 1/2 Acre |
| Zoning Description | R2 |
Rooms
| Level | Type | Length | Width | Dimensions |
|---|---|---|---|---|
| Basement | Laundry Room | 3.87 m | 3.6 m | 3.87 m x 3.6 m |
| Basement | Bathroom | 1.78 m | 2.75 m | 1.78 m x 2.75 m |
| Basement | Utility Room | 3.89 m | 1.99 m | 3.89 m x 1.99 m |
| Basement | Bedroom | 3.89 m | 3 m | 3.89 m x 3 m |
| Basement | Family Room | 3.89 m | 7.61 m | 3.89 m x 7.61 m |
| Basement | Recreational, Games Room | 3.87 m | 3.6 m | 3.87 m x 3.6 m |
| Main Level | Bedroom | 3.25 m | 3.99 m | 3.25 m x 3.99 m |
| Main Level | Bedroom 2 | 3.25 m | 3.02 m | 3.25 m x 3.02 m |
| Main Level | Bedroom 3 | 3.99 m | 3.01 m | 3.99 m x 3.01 m |
| Main Level | Bathroom | 2.95 m | 2.03 m | 2.95 m x 2.03 m |
| Main Level | Kitchen | 2.94 m | 3.59 m | 2.94 m x 3.59 m |
| Main Level | Dining Room | 4.01 m | 2.14 m | 4.01 m x 2.14 m |
| Main Level | Living Room | 4.06 m | 5.73 m | 4.06 m x 5.73 m |
Utilities
| Cable | Available |
| Electricity | Installed |
| Sewer | Installed |
https://www.realtor.ca/real-estate/29143836/861-gustavus-street-saugeen-shores-saugeen-shores
Contact Us
Contact us for more information
Lindsay Weber
Salesperson

