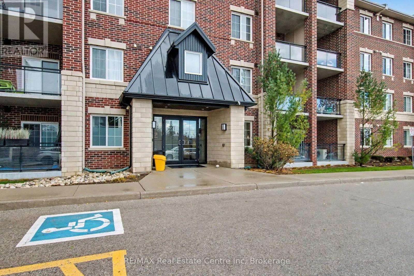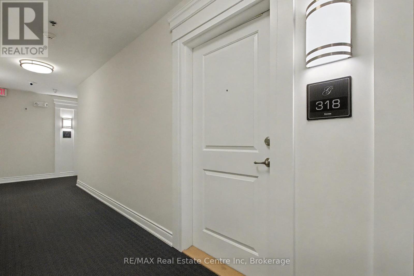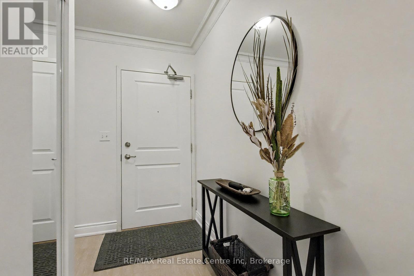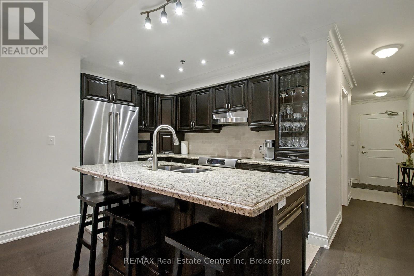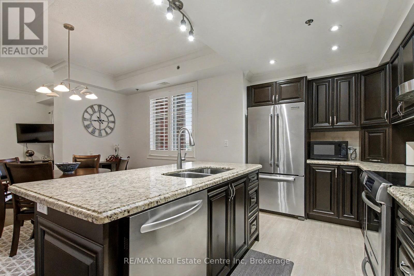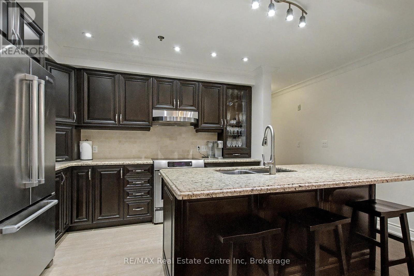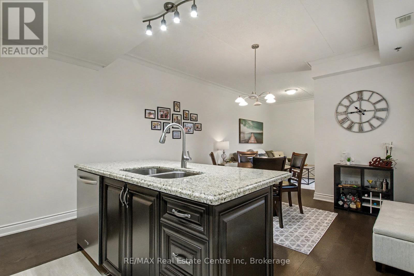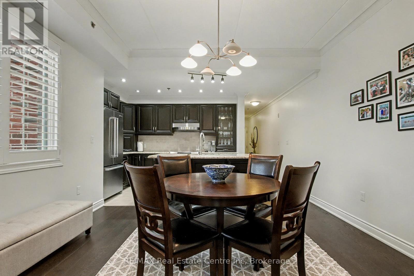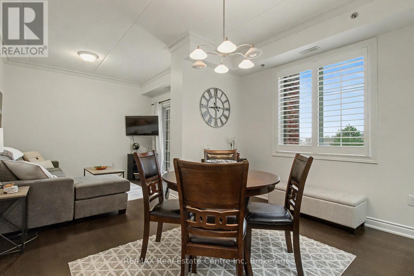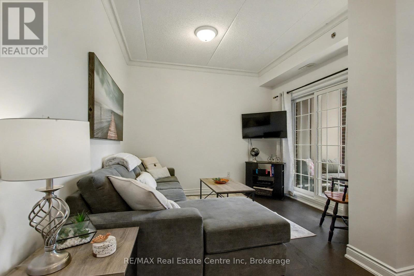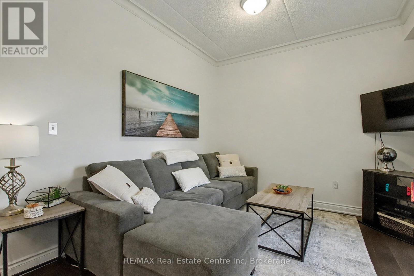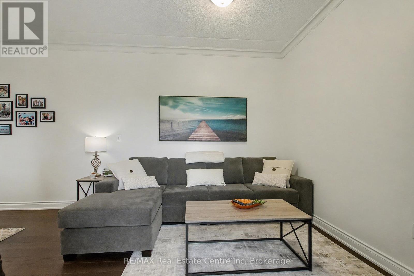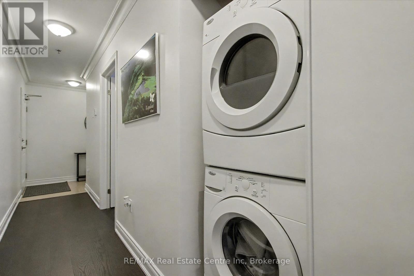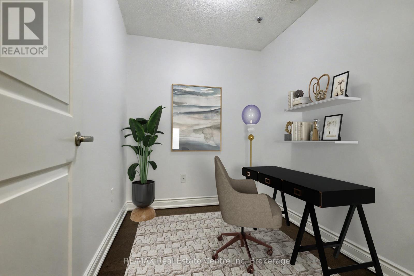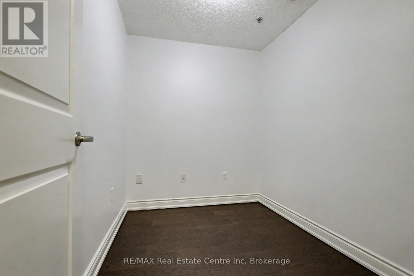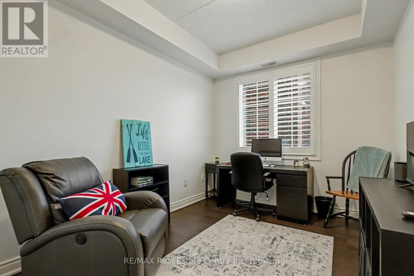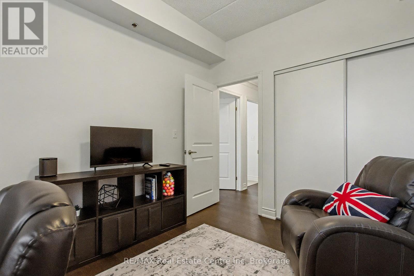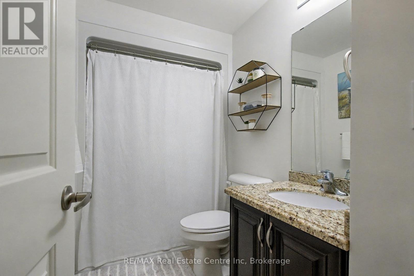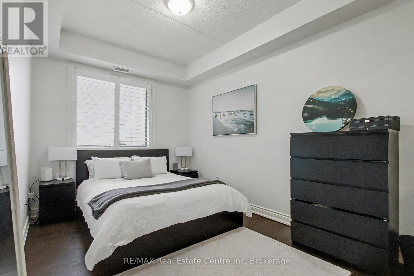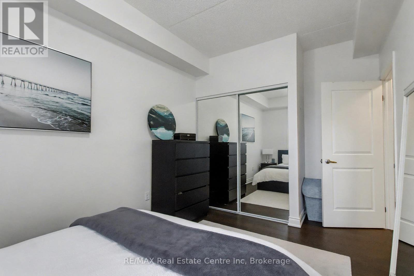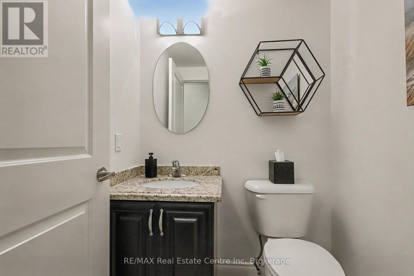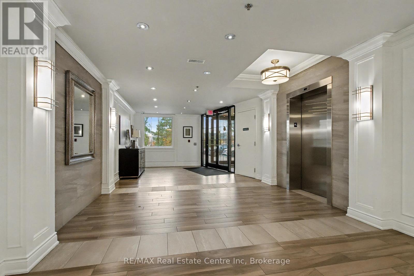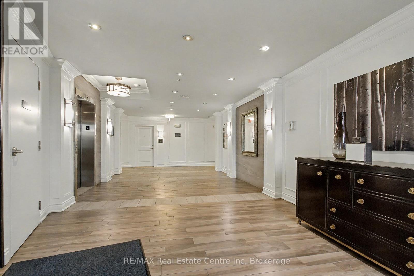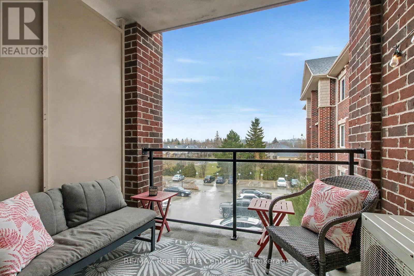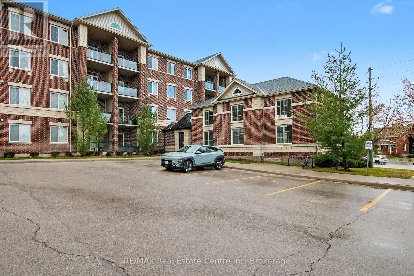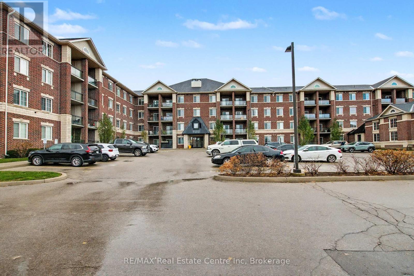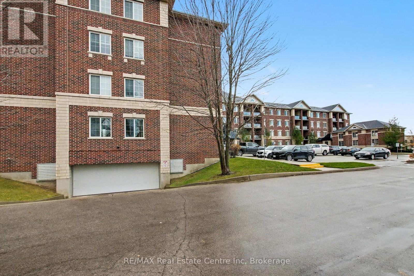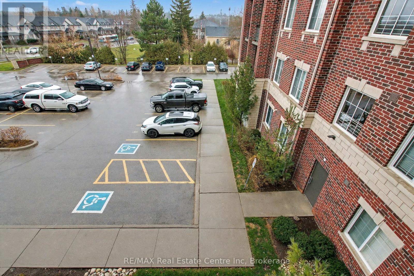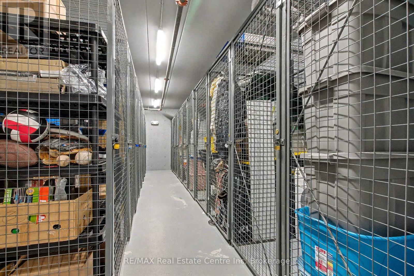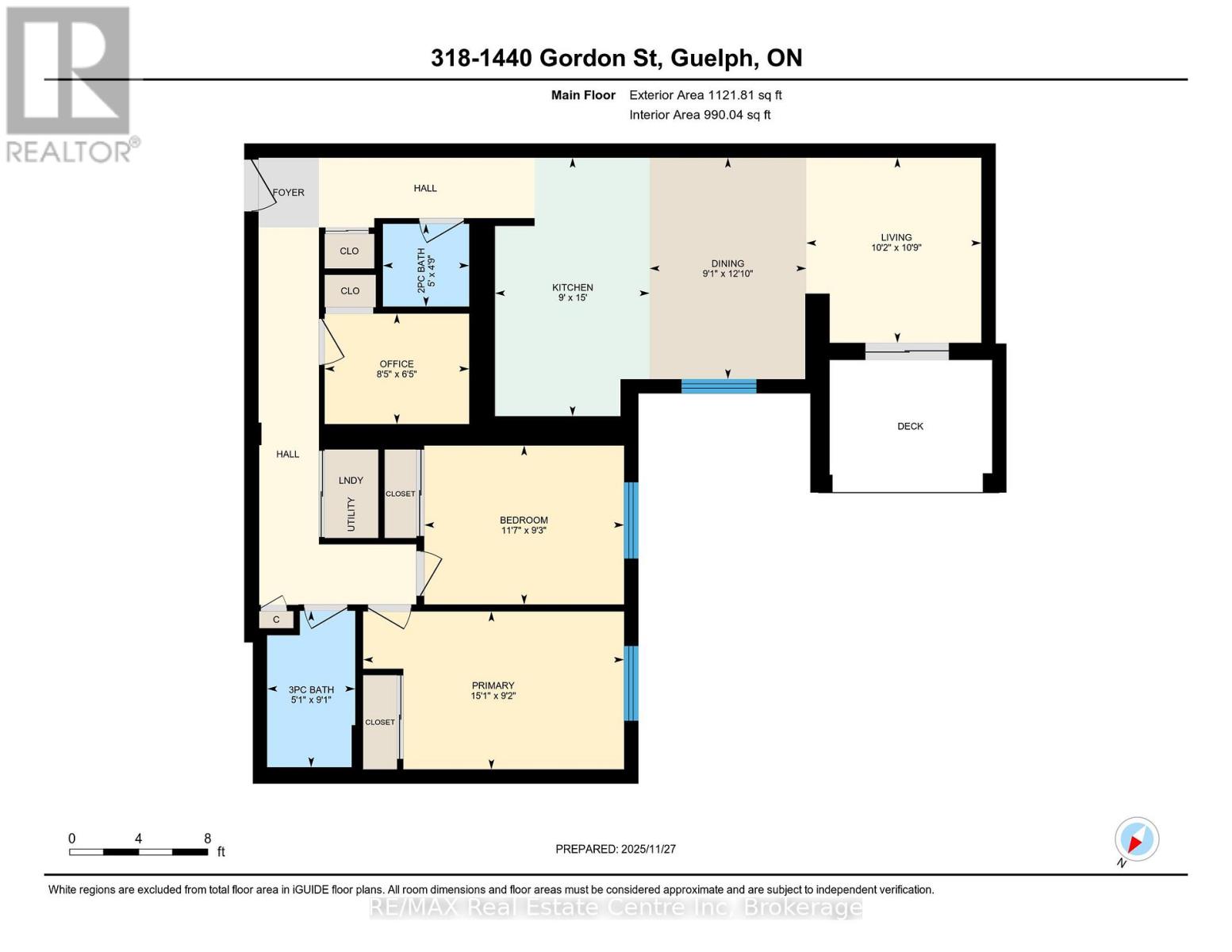318 - 1440 Gordon Street Guelph, Ontario N1L 1C8
$549,900Maintenance, Common Area Maintenance, Parking, Insurance, Water
$561 Monthly
Maintenance, Common Area Maintenance, Parking, Insurance, Water
$561 MonthlyWelcome to 1440 Gordon St! This bright and spacious condo, finished in modern neutral tones, is completely move-in ready. Offering over 1,100 sq. ft., the unit features 2 bedrooms + a den and 1.5 bathrooms, providing plenty of room for comfortable living. Its prime location makes it an ideal choice for first-time buyers, students, commuters, and investors alike. You'll be just minutes from the University of Guelph and Highway 401, and surrounded by an abundance of amenities-including grocery stores, fitness centres, restaurants, and the public library. The interior boasts carpet-free living, stainless steel appliances, granite countertops, a large kitchen island, high ceilings, and California shutters. Enjoy your own outdoor living area with the spacious private balcony. Additional features include in-suite laundry, underground parking, and a storage locker. (id:54532)
Property Details
| MLS® Number | X12584374 |
| Property Type | Single Family |
| Community Name | Pineridge/Westminster Woods |
| Amenities Near By | Park, Place Of Worship, Public Transit, Schools |
| Community Features | Pets Allowed With Restrictions |
| Equipment Type | Water Heater |
| Features | Wheelchair Access, Balcony, Carpet Free, In Suite Laundry |
| Parking Space Total | 1 |
| Rental Equipment Type | Water Heater |
Building
| Bathroom Total | 2 |
| Bedrooms Above Ground | 2 |
| Bedrooms Total | 2 |
| Age | 11 To 15 Years |
| Amenities | Party Room, Visitor Parking, Storage - Locker |
| Appliances | Water Softener, Water Heater, Dishwasher, Dryer, Stove, Washer, Window Coverings, Refrigerator |
| Basement Type | None |
| Cooling Type | Central Air Conditioning |
| Exterior Finish | Brick |
| Fire Protection | Controlled Entry |
| Half Bath Total | 1 |
| Heating Fuel | Natural Gas |
| Heating Type | Forced Air |
| Size Interior | 1,000 - 1,199 Ft2 |
| Type | Apartment |
Parking
| Underground | |
| Garage |
Land
| Acreage | No |
| Land Amenities | Park, Place Of Worship, Public Transit, Schools |
| Landscape Features | Landscaped |
Rooms
| Level | Type | Length | Width | Dimensions |
|---|---|---|---|---|
| Main Level | Bathroom | 1.44 m | 1.52 m | 1.44 m x 1.52 m |
| Main Level | Bathroom | 2.08 m | 1.54 m | 2.08 m x 1.54 m |
| Main Level | Bedroom | 2.13 m | 3.53 m | 2.13 m x 3.53 m |
| Main Level | Dining Room | 3.91 m | 2.08 m | 3.91 m x 2.08 m |
| Main Level | Kitchen | 4.57 m | 2.05 m | 4.57 m x 2.05 m |
| Main Level | Living Room | 3.27 m | 3.09 m | 3.27 m x 3.09 m |
| Main Level | Office | 1.95 m | 2.56 m | 1.95 m x 2.56 m |
| Main Level | Primary Bedroom | 2.1 m | 4.59 m | 2.1 m x 4.59 m |
Contact Us
Contact us for more information
Jay Martin
Salesperson

