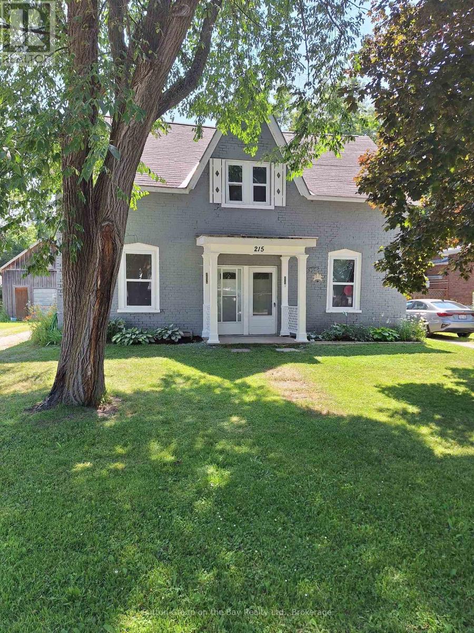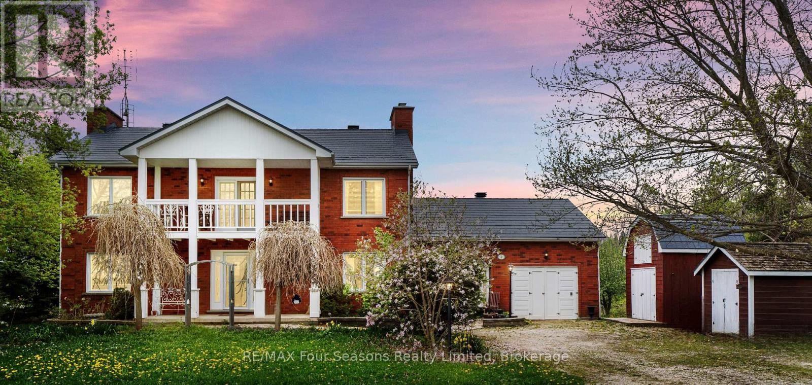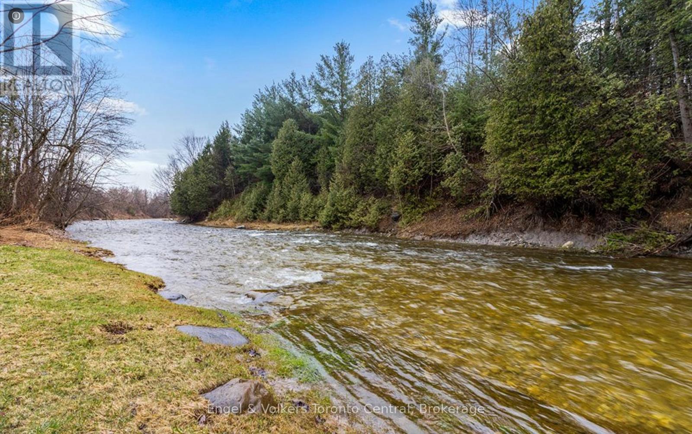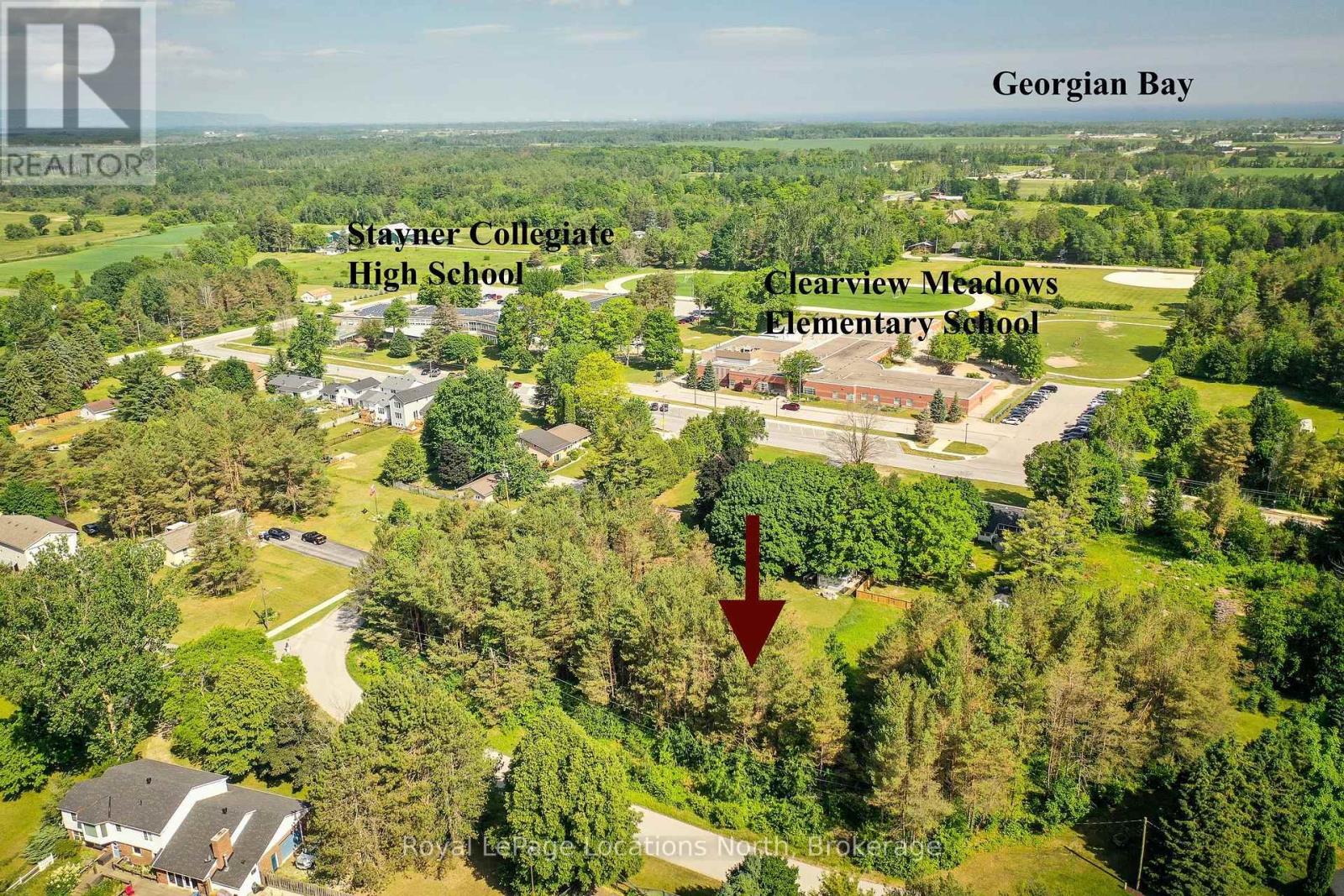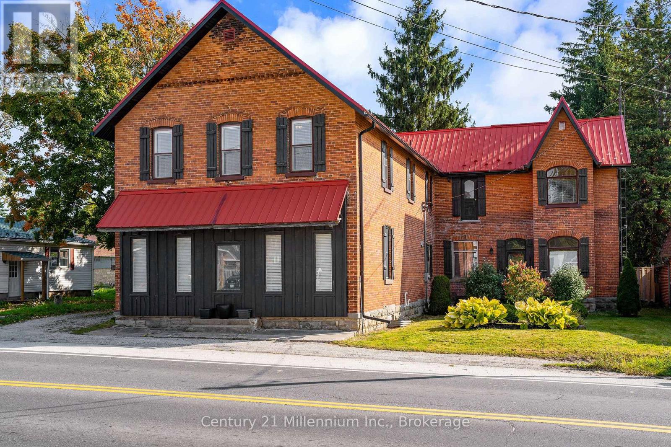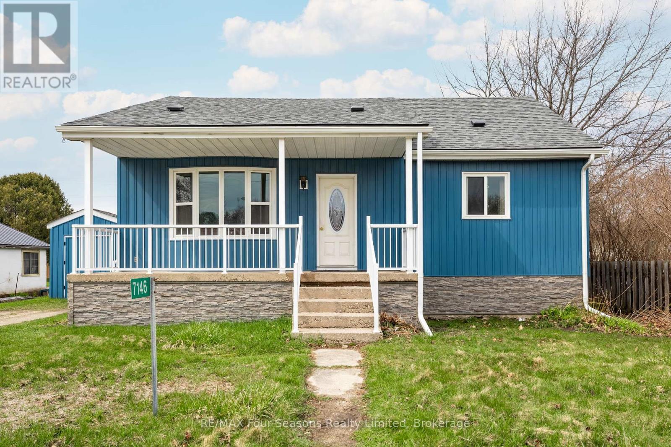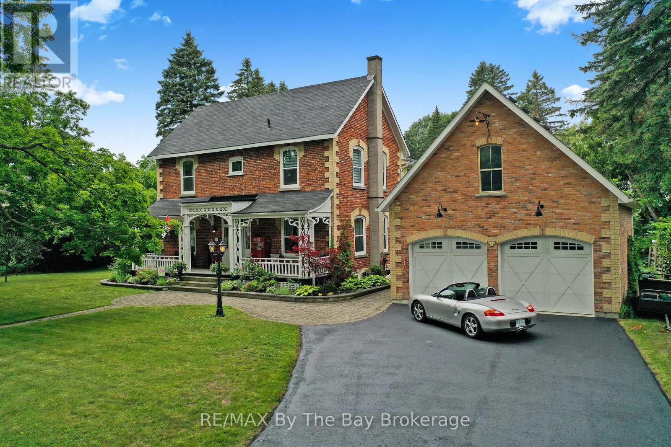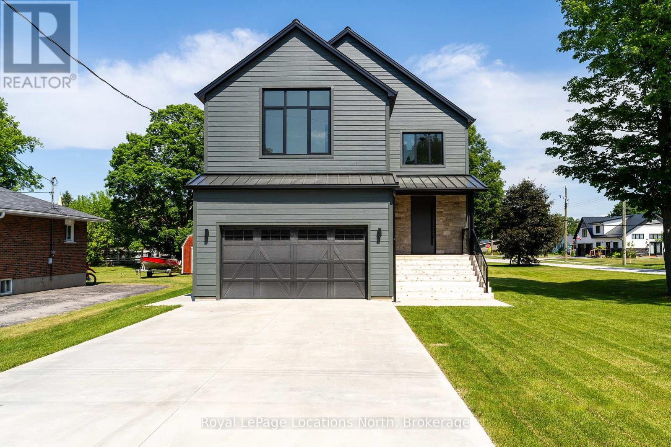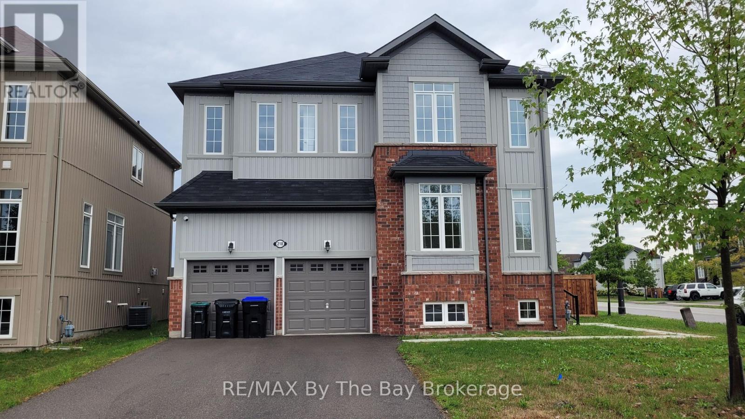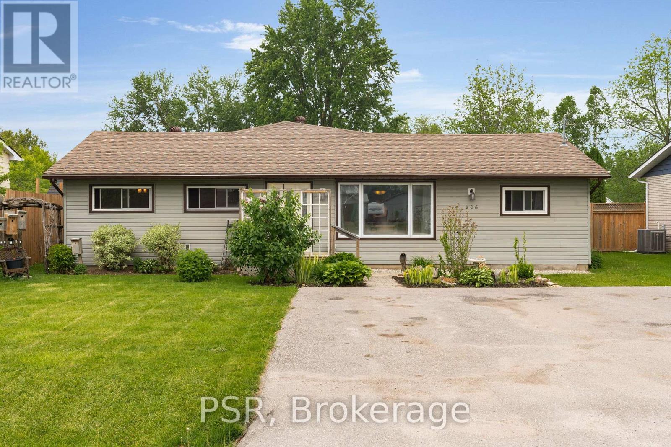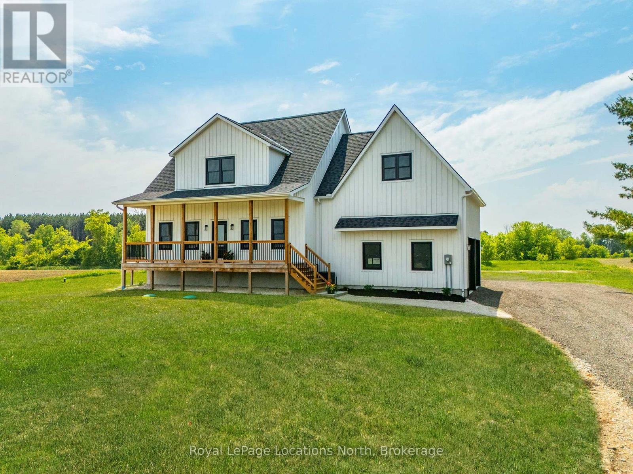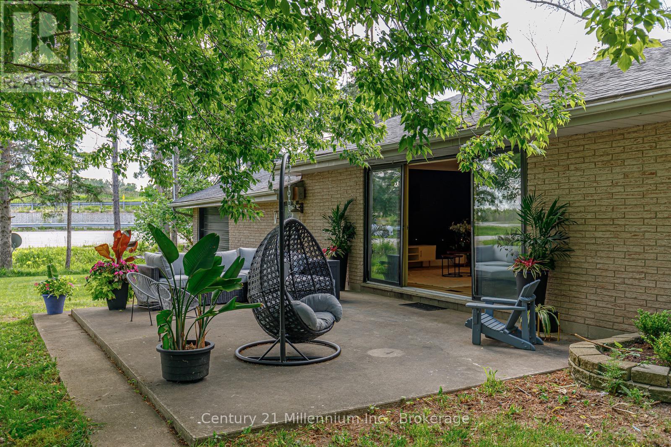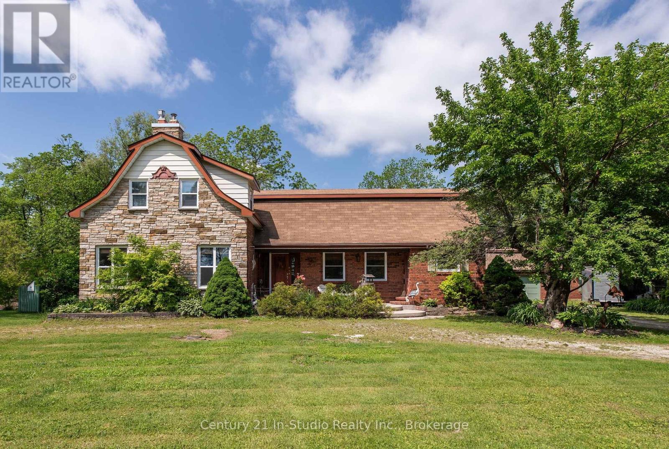Search Clearview Property Listings
7496 Nottawasaga 36/37 Side Road
Clearview, Ontario
Welcome to 7496 Nottawasaga Sideroad 36/37 a truly one-of-a-kind luxury estate nestled on 4.5 private acres in one of the area's most sought-after neighbourhoods. This custom-built bungalow walk-out bungalow offers the perfect blend of elegance, recreation, and tranquility, surrounded by meticulously landscaped grounds and breathtaking natural beauty. Step inside to over 3700 square feet of finished living space, featuring 6 spacious bedrooms and 4 bathrooms, ideal for entertaining guests. The open-concept main floor is flooded with natural light and showcases the view of the property, hardwood floors, and seamless flow between the kitchen, formal dining area, and great room with fireplace. Outdoors, the lifestyle features are second to none unwind in your private hot tub overlooking a tranquil spring-fed pond with a hardscaped waterfall, or perfect your short game on the professionally designed golf green with 5 elevated tee boxes perched above a stream at the top of the home. A winding driveway leads you through what looks like a private resort offering exceptional privacy Additional highlights include a greenhouse for year-round gardening, abundant storage throughout, and a walk-out lower level. This rare offering is surrounded by estate homes and country estates, just minutes to Collingwood, Blue Mountain, and all the lifestyle amenities of Southern Georgian Bay. Dont miss this opportunity to own a private resort-like property where every detail has been thoughtfully curated. ** This is a linked property.** (id:54532)
6184 County Road 9
Clearview, Ontario
Stunning 4+1 bedroom, 3 bathroom split bungalow on a 1-acre landscaped lot just 20 mins to Barrie, Collingwood & Wasaga Beach. Enjoy a saltwater pool, hot tub, tiki hut, custom kitchen, propane fireplace, home office, and walkout deck. The spacious layout includes a main-floor primary suite with hot tub access, finished lower level with separate entrance, and a 3-car garage plus 16'x30' workshop with hydro and wood stove - potential garden suite. Country charm meets city access. 2,963 sq. ft. of move-in ready living! (id:54532)
215 Cedar Street
Clearview, Ontario
Well here it is...an excellent opportunity to own an investment property. Buy this as investment and rent almost covers your mortgage. Duplex with 2 units, Semi detached home with 2 large 2 bedrooms units with hardwood floors thru out and generous sized rooms. Both units were recently renovated and both show very well. Both yards are fully fenced and partially landscaped. Many upgrades have been done over the years. 2 gas meters (id:54532)
3 Sydenham Trail E
Clearview, Ontario
This elegant, 2 Storey home in Duntroon, has been lovingly maintained by its owners - and it shows! A dramatic sweeping staircase takes you from the spacious main foyer up to the amazing great room, complete with propane fireplace, cathedral ceilings, pine floors and lots of windows that let in the views and light. Walkout to the balcony and enjoy long countryside views, all the way to the Bay on a clear day. The primary bedroom and semi-ensuite complete the second floor with privacy and style. The main floor's open dining and kitchen areas lead to a private suite with bedroom, den/office (or make it into a bedroom), a 4 pc bathroom, kitchen, and family room with propane fireplace, and two separate entrances. The finished lower level features a recreation room combined with bedroom and office areas; 3 piece bathroom, PLUS a bonus room (den or home office?) The laundry/utility room is on the lower level, where there is a cold room and under-stair storage. This home lives large with plenty of living space as a single family residence, with options for IN-LAW CAPABILITY on the main level. Notable updates include an interlocking steel roof, central air, newer windows, and an attached garage. Located in a quiet Hamlet, yet close to the action at the ski hills, or private clubs, (mere minutes to Devil's Glen); close to golf, trails, cross country skiing, AND the Lifestyle you deserve. (id:54532)
3237 Collingwood Street
Clearview, Ontario
Discover a Rare Slice of Riverfront Paradise on the Edge of Creemore. Welcome to nearly 100 acres of breathtaking natural beauty where rolling meadows, mature mixed forests, and the serene Mad River weave together a landscape of endless possibility. Located just outside the charming village of Creemore, this remarkable property offers a blank canvas for your dream vision. Whether you imagine a private country estate, a working farm, an equestrian haven, or a peaceful nature retreat, the lands diverse topography and scenic vistas provide the perfect backdrop. Explore winding trails, enjoy woodland walks, or experience the thrill of ATV rides across this expansive and ever-changing terrain. Let your creativity soar as you explore this rare opportunity where forest, field, and river converge to offer a truly unique and inspiring setting. The potential is as vast as the land itself. (id:54532)
8 Jonathan Court
Clearview, Ontario
Rare Opportunity to Secure a Prime Building Lot on a Quiet, Exclusive Court! Don't miss out on this incredible chance to invest in a future dream home! This spacious 100-foot lot is nestled in a peaceful court with just three homes, offering privacy and tranquility. The location is second to none, with both the high school and elementary school just a short stroll away. No busy roads to cross. Plus, scenic walking trails are right across the street for your enjoyment! This lot could potentially be subdivided into two once full services are available, making it even more valuable. Perfectly positioned just minutes from Highway 26, you're a quick drive to Collingwood, the Blue Mountains, and Wasaga Beach. Barrie is just a 40-minute drive, giving you easy access to everything you need. While building permits aren't available just yet, the wait wont be long. Act now to secure this exceptional property and set yourself up for future success! (id:54532)
794093 County Road 124
Clearview, Ontario
This home, which dates back to at least the 1840s, has been a landmark in Singhampton for more than 175 years. Once a simple red brick structure, it has been reimagined as a modern, sophisticated space that retains all of its historic character. Right around the corner from Devils Glen Ski Club and directly across the street from the bustling Mylar & Loretas restaurant, it offers not just a home, but a way of life in one of the areas most well known places. Step inside, and you'll notice how the 10-foot ceilings and exposed wood beams make everything feel bigger, brighter, and open. The floors original solid hardwood run through every room, grounding the homes modern upgrades with a sense of timelessness. The roof, a sturdy metal, is built to last generations, much like the home itself. The fully fenced in yard seems to stretch on forever, with a 1,500-square-foot barn that feels like a blank canvas. It could easily become an artists studio, a workshop, a garage, or even be transformed into a separate living space if that's what you're after. There's even a back laneway connecting to the main street, making it ideal for whatever you envision this space becoming. With a second kitchen on the upper level, renovated by Collingwood's Alair Homes, the home could seamlessly be split into two distinct spaces, each one as large and welcoming as the other. Whether you want to live in it entirely or share it with extended family or tenants, the flexibility is there. This is a home that has aged gracefully, evolving with the times without losing its identity. Every inch of it feels personal, with new heat pumps that efficiently manage the climate year-round, and thoughtful renovations that stay true to its roots. This property has been a cherished home for the past 30 years, but with its C1 zoning, it offers a range of exciting opportunities for buyers. Whether you're looking to maintain it as a residence or explore commercial possibilities (id:54532)
7146 Highway 26
Clearview, Ontario
Updated. Move-in ready. Full of potential. This 4-bedroom charmer is the perfect fit for first-time buyers or savvy investors. With key upgrades completed in 2021, including the roof, siding, and several windows, you can move in with peace of mind. The home offers a flexible layout with 2 bedrooms upstairs and 2 on the main floor, ideal for families or work-from-home needs. Enjoy modern touches throughout, including new flooring, a refreshed bathroom, and fresh paint. Step outside to a new rear deck that's perfect for summer nights or weekend lounging. A nicely sized shed with power provides great space for storage, hobbies, or a small workshop. The large yard is ready for gardening, kids, or pets and it's just a short walk to downtown for local shops and restaurants. With potential for future commercial use, this property offers value today and flexibility for tomorrow. A great opportunity to get into the market with style and options. Don't miss it! (id:54532)
169 Switzer Street
Clearview, Ontario
Welcome to 169 Switzer Street, a delightful raised bungalow nestled in the serene community of New Lowell. This home sits on a spacious 1-acre lot, offering plenty of outdoor space for gardening, play, or future expansion, making it ideal for families seeking a peaceful escape. The home features three generously sized bedrooms, with an additional bedroom on the lower level, offering plenty of space for a large or growing family. The lower level also provides extra living space , perfect for entertainment. The spacious interior is thoughtfully designed to support family life, with abundant space for relaxation and socializing. Blending comfort with practicality, this home presents a wonderful opportunity for those looking for a peaceful haven with potential for growth. Located in a quiet neighborhood, this home offers the perfect mix of country charm and modern convenience. Shingles and Windows replaced in 2024. Don't miss the chance to make this charming property your own! (id:54532)
214 Elm Street
Clearview, Ontario
Welcome to one of Stayner's original doctors residences. Rich in history and charm set on a beautifully landscaped 1.82-acre lot on a quiet dead-end street, walking distance to schools, Centennial Park, and Lamont Creek. This character-filled property features mature perennial gardens, flagstone patios, a private second-story terrace, outdoor sound system, fire pit, gas BBQ hookup, and a naturalized pond with fountain and bubbler system. It is home to visiting wildlife including a 75-year-old turtle and perfect for winter skating. A gazebo overlooks the pond, and tree up-lighting adds stunning evening ambiance. The original coach house (now a barn) includes hydro and upper/lower-level storage.Step inside this beautifully maintained home, where heritage meets modern comfort. There are four spacious bedrooms, including a generous primary suite with a walk-in closet/dressing room and a luxurious ensuite featuring heated floors, a glass walk-in shower with body sprays, and timeless finishes. The renovated kitchen blends classic style with practical upgrades, while oversized trim and moldings throughout reflect the homes original character. Enjoy walnut, original maple and pine floors throughout, a Jotul gas fireplace in the living room, and thoughtful touches like custom Strassberger arched windows, leaded glass at the entry, Nest thermostat, security system, integrated sound, laundry chute, heated towel rack, and an original clawfoot tub. A bright sunroom with heated ceramic floors offers a cozy year-round retreat, and the main floor laundry also features heated flooring.The home is serviced by 200-amp underground hydro, and the oversized garage accommodates three vehicles, with a rear yard door, natural gas hookup, and loft storage. The basement offers excellent storage, and major updates include shingles (2017), furnace (Jan 2025), and hot water tank (June 2025) offering peace of mind for years to come. Zoning may allow for a duplex or multigenerational living! (id:54532)
18 Melville Street
Clearview, Ontario
This elegant 3-bed, 2.5-bath custom home offers the perfect blend of luxury, functionality, and timeless design. Ideally located just minutes from Collingwood, Blue Mountain, and Osler Bluff, and within walking distance to local schools, trails, shops, and parks, this property is a rare find in a highly desirable area.Step inside to an open-concept floor plan flooded with natural light and finished with wide plank oak flooring. The chef-inspired kitchen features high-end appliances, quartz countertops, custom cabinetry, and a spacious walk-in pantry perfect for effortless entertaining.The primary suite is a serene retreat with a spa-like ensuite offering heated floors, double vanities, a soaker tub, and glass-enclosed shower. Additional features include aluminum tilt-and-turn windows, spray foam insulation, a forced air furnace, central A/C, and heated polished concrete floors for year-round comfort.A fully roughed-in basement with separate entrance offers future income or in-law potential. Outside, enjoy a 2-car garage, concrete laneway with parking for 6, and beautifully landscaped surroundings.Every detail has been thoughtfully curated to elevate your lifestyle and provide long-term value. Experience elegant living in this meticulously designed home in the heart of Southern Georgian Bay (id:54532)
243 Scott Street
Clearview, Ontario
Stayner. Spacious, comfortable and charming all best describe this 3 bedroom, 2 bath family home with attached single garage. Located in a quiet, mature, peaceful neighborhood, and conveniently close to schools, shopping, parks and restaurants. The oversized garage boasts loads of extra space for a workshop and storage. The serene, private park-like treed rear yard is fully fenced and hosts a large attractive newer rear deck for entertaining family and friends- just in time to enjoy this beautiful Summer. The long paved double driveway provides parking for approximately 6 vehicles. Come and take a look, you'll be super glad you did! Recent improvements include: New rear deck (2017), new roof shingles (2018), driveway paved (2018), new full sized Whirlpool washer and dryer set (2018), water softener (2022) , and insulation improvement thru the Energy Program ( 2020). (id:54532)
1154 Fairgrounds Road S
Clearview, Ontario
Embrace Country Living! Beautiful Renovated Bungalow with Pastoral/ Sunset Views and Privacy. Fabulous Historic Barn with Much Potential! This Well-Preserved Barn has been Lovingly Maintained and Features a New Metal Roof (2023). Currently used as a Charming Hangout Space, the Barn Boasts Soaring Ceilings, Original Beams, and a Timeless Rustic Aesthetic. This Solid Structure with Spacious Interior Offers Endless Possibilities~ Convert it into an Event Space, Workshop, Studio or Create the Space that Aligns with your Vision. Situated on an Impressive 2.67 Acre Lot~ ~Close Proximity to all Amenities of Southern Georgian Bay~ Minutes to Downtown Collingwood/ Creemore and Stayner, Champion Golf Courses, Private Ski Clubs, Worlds Longest Freshwater Beach, Snowmobile Trails, Hiking/ Biking Trails, 20 Minutes to Blue Mountain Village and just over 1 Hour to Toronto Pearson Airport. This Home is Filled with Character and Charm! Highlights and Enhancements Include *Upgraded Kitchen 2020~ *Stainless Steel Appliances *Painted in Neutral Colour Palette *New Plumbing Installed 2020 *Water Treatment System (UV Light) 2020 *Newer Roof *New Septic 2020 *New Electrical 2020 (Panel 2020) *Ceiling Shiplap *Modern Chic Bathroom 2020 *Refinished Original Hardwood on Main Level 2020 *Some New Windows 2020 *Designer Lighting *Exterior Doors 2020 *Furnace/ HVAC 2020 *Spray Foam Insulation 2020 *Vinyl Siding 2020 *22X16 Ft Deck with Waterfall Stairs 2022 *Walk Out to Deck and Front Porch *Partially Finished Basement with Living Room, Gym and Ample Storage. Create your Four Season Lifestyle~ Take a Stroll in Historic Downtown Collingwood and Discover Boutique Shops, Restaurants and Cafes, Art, Culture and all that Southern Georgian Bay has to Offer. Take a Drive in the Countryside, Explore Natural Caves, Waterfalls and Lavender Farms. Visit a Vineyard, Orchard or Micro-Brewery. A Multitude of Amenities for All! Watch the Virtual Tour! (id:54532)
218 Roy Drive
Clearview, Ontario
This 4 bedroom plus den with three bathrooms home is available for rent as of September 1st. This home is the second largest model in the neighbourhood at 2,647 sq. ft. Great layout with a spacious front entry with double doors. Eat-in kitchen has an island an a huge pantry. Primary Bedroom has two walk-in closets and a spacious master bath with two sinks, soaker tub and separate glass shower. The laundry room is conveniently located on the second floor. Three other second floor bedrooms are very spacious and offer lots of natural light. Loads of room for your family. Double garage with inside entry. Basement is unfinished but has large windows so could easily be used as a children's play room. All utilities and hot water tank rental are in addition to the rental amount. Credit reports, application, employment verification letters, references, first and last are required. No smoking and no pets. Note: the photos are from prior to the current tenants moving in. (id:54532)
14 Raintree Court
Clearview, Ontario
The price is all inclusive (Heat, Hydro, Natural Gas, Water, AC) are included in the monthly lease amount. This beautiful 2 Bedroom, 2 Bathroom, Apartment is located in the highly desirable Wind Rose Estates surrounded by multi-million-dollar homes. This is a safe exclusive development with estate lots & community park. The apartment is above the garage and features a large partially covered deck with panoramic South, East and West facing views. There is a main private outside entrance way and a second private entrance way from inside the garage. There are two parking spaces, one outside and one inside the garage. The Apartment has its own laundry, Furnace & central A/C and large open concept kitchen / living area. Extra storage is available in the garage. Just around the corner from Osler Ski Club, a short drive to Blue Mountain and historic downtown Collingwood. The area has something for everyone from skiing, hiking, biking, walking trails, golfing, and beautiful Georgian Bay. The home was built new in 2021. . (id:54532)
206 William Street
Clearview, Ontario
Ideally located just steps from Stayner's charming cafés, local shops, schools, and everyday amenities, this spacious bungalow offers more than just a home - it offers a lifestyle. Set on a full town lot with rare rear laneway access, this well-maintained residence features four bedrooms, three bathrooms, and the standout bonus of a private in-law suite - complete with a bedroom, bathroom, separate entrance, kitchenette, and a private deck overlooking the serene backyard. Whether used for extended family, guests, or rental income, this suite adds incredible flexibility and long-term value. The main living space offers everything on one floor, with multiple flexible living areas, a bright, open layout, and large windows throughout that fill the home with natural light. With generous gathering spaces, a functional kitchen, and a layout that balances connection and privacy, this home is ideal for first-time buyers, young families, downsizers, or anyone needing space that adapts with life. Located in one of Simcoe County's most vibrant and family-friendly communities, and surrounded by a growing mix of local amenities and charm, 206 William Street is the perfect place to plant roots and grow into the next chapter. Pre-listing home inspection report available! (id:54532)
221 John Street
Clearview, Ontario
Welcome to 221 John Street, Stayner. Well maintained home features over 2000 + sq. ft. of family living area. 3 generous size bedrooms, 2 baths, Large Formal Living and Dining Room, Eat-in Kitchen, Great size Family/Games Room with Gas Fireplace, Patio Doors off to private patio area (interlock) . Laundry Room, Lower level offers Den/Office area, 1-3 pc bathroom, Workshop for the hobbiest to have their own room, Cold storage area, plus large utilities room for extra storage. Paved Double wide driveway , 2- car attached garage, Metal Roof, Central Air, (2024 ) Evestrough updated, Windows, No need to worry when Hydro is out with this Generac Generator ( 17 KW ) services the entire house, Utility Shed, plus Coverall shed, numerous updates completed thru out the home. Beautiful Hedges provide extra privacy on level landscaped yard 60x160 with entrance from Christopher St. gives room for extra parking, Veggie Garden, etc. School Bus route, Public transit, for shopping, Public Library, Community Centre, etc. Come see for yourself what all this home has to offer (id:54532)
79 Caroline Street W
Clearview, Ontario
Opportunity awaits on sought-after Caroline Street West in the village of Creemore. This 5-level side-split sits on a beautiful 1-acre lot with mature trees and offers great potential for multi-family living. With 4 bedrooms, 3 bathrooms, and multiple living areas, there's lots of space to make it your own. The home has seen several key updates including an improved kitchen with newer appliances (built-in oven, convection microwave, new fridge/freezer), updated plumbing and 200-amp electrical service, and fully finished lower levels. There's a walkout to a private patio perfect for enjoying the peaceful yard. On the main floor, you'll find a bright living room with a gas fireplace and large window, a spacious dining area, and an updated kitchen. Three bedrooms share a 4-piece bath with an oval tub, separate shower, and double sinks. Upstairs, the large primary suite (approx. 800 sq ft) includes built-in closets, its own washer/dryer, and a 3-piece ensuite with walk-in shower and double vanity. It's a functional space with room for finishing touches plus offer rough in plumbing for a coffee bar or wet bar.The lower level offers a cozy family room with pot lights, broadloom, and plumbing for a future wet bar or kitchenette. The double-sided stone fireplace is currently not in use but could be restored. The lowest level includes a flexible rec room or office space, a 2-piece bath, and a separate laundry area.The oversized heated double-car garage has 220-volt service great for a workshop or storage.Additional features include hydronic radiant heating with room-by-room controls, UV light, water softener, water purification system, and tankless hot water everything is owned.Walk to shops, cafés, and restaurants in the heart of Creemore. A solid home with privacy, space, and potential, just bring your ideas! (id:54532)
10906 County Road 10
Clearview, Ontario
Welcome to your dream home in the country a spacious and beautifully finished 4-bedroom, 2.5-bath 2-storey home set on 3.1 acres, offering the perfect balance of peaceful rural living with modern comforts. Step inside to discover a bright and inviting main floor featuring pot lights, 9 foot ceilings, quartz countertops, stainless steel appliances with flat top induction heating stove, a stylish backsplash, soft-close drawers, and an eat-in island ideal for everyday living or entertaining. A pantry offers additional storage and convenience. The main floor primary bedroom is a true retreat, complete with a generous walk-in closet and a stunning ensuite bath with a large glass shower, quartz counters and two sinks. The oak stairs leading upstairs, bring you to three additional bedrooms, a full 4-piece bathroom, laundry room, reading nook and a spacious family room perfect as a gym, games room, play space, or sit back and enjoy movies with the family. The partially finished basement includes pot lights, a bathroom rough-in, and plenty of room for storage. Additional upgrades include hot water on demand, UV water filtration, and air conditioning for year-round comfort. Whether you're looking for room to grow, entertain, or simply enjoy the outdoors, this home offers it all on a beautifully treed and 3.1-acre lot with lots of room for parking, double car garage covered front porch, large side deck off the kitchen. A rare opportunity for space, style, and privacy! (id:54532)
6029 Highway 26 Highway
Clearview, Ontario
Located at the busy intersection of Highway 26 and Concession 10, this high-exposure, flat and cleared corner lot offers exceptional visibility and access. Situated directly across from a Tim Hortons, alongside an established Shell gas station and local diner, the property sits in a strategic gateway location leading into Collingwood, The Blue Mountains, Wasaga Beach, and Stayner. Ideal for a wide range of commercial ventures which include any of the following uses which are intended to be light industrial and accessory uses: Adult entertainment businesses; Assembly halls; Broadcasting and communication establishments; Commercial self-storage facility; Dairy products plant; Data processing centre; Dry light manufacturing, processing, repairing, fabricating and assembly operations; Food processing establishment; Home improvement outlets; Industrial laundromats and/or dry-cleaning establishments; Light equipment sales and rental establishments; Moving company; Warehouses; Printing or publishing establishments; Research establishments including laboratories; Restaurant; Towing compound; Wineries and breweries. This property sits in a strategic gateway location leading into Collingwood, The Blue Mountains, Wasaga Beach, and Stayner. Ideal for a wide range of commercial ventures or as a long-term investment, with strong support from the municipality for new commercial development at this key traffic corridor. (id:54532)
243 Mckenzie Drive
Clearview, Ontario
Imagine Your-Self as an Owner of this Beautiful Home. Welcome To Your Dream 243 McKenzie Dr Located In A Desirable Neighborhood In Stayner. Offering South Side Backyard Backing to the Gorgeous Man Made Channel For A Nature Loving Relaxation plus no Neighbors at back! This Spacious Brand New & Never Lived Energy Efficient Home Offering 2,002 sq. ft Of Finished Living Plus 850 sq. ft in the Basement; Features 9 Ft Smooth Ceilings On Main & Smooth Ceilings On 2nd Floor. This Amazing Home Features Excellent Layout with No Wasted Space. 3 Oversized Bedrooms and 3 Bathrooms Providing Ample Space For Everyone. The Spacious Kitchen Featuring Large Eat-In Area Overlooking to The Bright Family Room And Exiting To A Wooden Deck; Open Concept Living Room Perfect For Entertainment and Dining; A Welcoming Environment Of Family Room With The Ability To Unwind In Front Of The Gas Fireplace Connected to Dining Room. Upgraded With Wide Elegant Oak Stairs And Central Vacuum Rough-in. Large Garage 18x24. Large Basement With One Upgraded Oversized Window; Finishing Basement Will Bring Income Considering Close Proximity To the Desirable Vacation Areas. The Primary Bedroom Features A Large Walk- In Closet, A 5-Pc Spa-Like Ensuite W/His & Hers Sinks. Conveniently Located 2nd Floor Large Laundry Has Extra Space for Storage! Large Deck; Transferable Tarion Warranty! Included 2 K for paving. **EXTRAS** New Stainless Steel Appliances: Fridge, Dishwasher, Stove; New Laundry Washing/Dryer. Move In And Enjoy, Great Feeling Of A New Home. Located Close To Schools And Amenities. Short Commute to Wasaga Beach, Collingwood, Blue Mountain and Barrie. (id:54532)
6278 Vancise Court
Clearview, Ontario
Incredible Brick Bungalow on nearly 4 acres available for sale. Enjoy one level living in a rural setting just outside of Collingwood and Wasaga Beach - offering privacy and room to explore while being close to amenities nearby. Extensively renovated, the next purchaser will enjoy a new furnace, air conditioner, water treatment, updated flooring, paint, kitchen, hardware and more. Double sliding patio doors from the bright and airy living area open to an enchanting yard surrounded by trees. Room for all the toys you'll need to explore the property with a triple car garage and space for several vehicles to park in the private driveway. Situated on an exclusive Court, the privacy this home offers is truly worth noting. Start making memories in this picturesque home and setting. (id:54532)
11 Locke Avenue
Clearview, Ontario
Welcome to modern living in the heart of charming Stayner! This stunning home blends contemporary style w/ everyday functionality, offering 3 spacious beds, 2.5 baths, & a thoughtfully designed layout perfect for families or anyone seeking comfortable, low-maintenance living. Step inside be greeted by a large, versatile mudroom, ideal for keeping life organized. The impressive deep tandem 2-car garage provides ample space for vehicles, storage, bikes, or even a home workshop. At the heart of the home, the open-concept kitchen, dining, & living area is flooded w/ natural light from oversized windows, creating a bright & airy atmosphere. Soaring high ceilings enhance the sense of space, while gorgeous upgrades- including modern cabinetry, stylish countertops, & quality fixtures- add a touch of luxury. Gather around the cozy gas fireplace in the living room, perfect for relaxing evenings or entertaining guests. Designed w/ comfort in mind, this home features energy-efficient forced air natural gas heating & central air, ensuring year-round comfort & savings on bills. Upstairs you'll find 3 generous bed, including a serene primary suite complete w/ a private ensuite bath & plenty of closet space. The additional full bath & convenient main floor 2pc make busy mornings effortless. The deep lot offers room to create your dream backyard retreat & outdoor entertaining space. The unfinished basement w/ rough-in provides endless potential to add more living space, a rec room, home gym, or guest suite tailored to your needs. All this is nestled in the welcoming town of Stayner, known for its small-town charm, friendly community, & easy access to Collingwood, Wasaga Beach, & Blue Mountain. Enjoy the best of both worlds: peaceful suburban living just a short drive from shopping, schools, dining, skiing, beaches, & scenic trails. Don't miss your chance to own this beautiful, move-in-ready home that truly has it all- style, space, future potential in an unbeatable location!! (id:54532)
3926 County Road 124 Road
Clearview, Ontario
Quality-Built Home on 1.2 Acres with Stream, Pond & Workshop. Discover the perfect blend of comfort, craftsmanship, and nature in this beautifully maintained, quality-built home nestled on a scenic 1.2-acre lot. Boasting 4 generously sized bedrooms, this residence offers an ideal layout for families or anyone seeking space and serenity. Step inside to find a custom kitchen designed for both function and style, seamlessly flowing into a welcoming living and dining area complete with a cozy gas fireplace. The spacious family room creates the perfect setting for quiet evenings at home. Convenient main floor laundry and storage area adds to the ease of daily living. Enjoy the charming 3-season sunroom, overlooking the picturesque backyard with a tranquil stream and private patio pond. The grounds are beautifully landscaped, providing a peaceful setting that feels like your own private retreat. For hobbyists and professionals alike, the detached 2-car garage includes a heated and insulated workshop is perfect for projects, storage, or tinkering year-round. This exceptional property combines rural charm with everyday convenience, ideal for those seeking space, privacy, and quality. Book your private tour today! (id:54532)
No Favourites Found

Sotheby's International Realty Canada,
Brokerage
243 Hurontario St,
Collingwood, ON L9Y 2M1
Office: 705 416 1499
Rioux Baker Davies Team Contacts

Sherry Rioux Team Lead
-
705-443-2793705-443-2793
-
Email SherryEmail Sherry

Emma Baker Team Lead
-
705-444-3989705-444-3989
-
Email EmmaEmail Emma

Craig Davies Team Lead
-
289-685-8513289-685-8513
-
Email CraigEmail Craig

Jacki Binnie Sales Representative
-
705-441-1071705-441-1071
-
Email JackiEmail Jacki

Hollie Knight Sales Representative
-
705-994-2842705-994-2842
-
Email HollieEmail Hollie

Manar Vandervecht Real Estate Broker
-
647-267-6700647-267-6700
-
Email ManarEmail Manar

Michael Maish Sales Representative
-
706-606-5814706-606-5814
-
Email MichaelEmail Michael

Almira Haupt Finance Administrator
-
705-416-1499705-416-1499
-
Email AlmiraEmail Almira
Google Reviews

She made our search, offer, and all the details much smoother than we would have thought possible.
It was a pleasure working with her!
From the minute we met her, we felt like we were in good hands, and we’ll definitely stay in touch.
Thank you Emma!!!





Emma, thank you for your professionalism, your grit, your reliability, your wisdom, and your laughter! It made a world of a difference.
Congratulations as well to Holly. Well done, Holly!!!
With gratitude,
Silke and Family

I have had my fair share of experience with Realtors as a custom home builder and past home purchases. Sadly, most of my experiences have not been great, feeling like just another self serving number in the Rolodex.
When it came time to buy our family's dream home, we didn't envy anyone taking on the task. My husband and I had very different checklists and a niche search for the area, and the expectations were extremely high. In addition, I was 4 months postpartum, and we were back and forth from Oakville to Muskoka without planted roots. Imagine...
Sherry spent TWO years touring us around homes. We made two offers on two different homes that were both negotiated and accepted on our terms, based on Sherry's extreme ability
to negotiate, but upon inspections, we decided to walk away with nothing but extreme support from Sherry and her team.
Two + years in the making, and at minimum 150+ hours of Sherry's time spent, we decided to go and see the dream home that was WELL out of our price range. Sherry encouraged us to take the slight chance that we could negotiate the purchase if we fell in love. Well, we fell in love, and after a lot of back and forth, Sherry called to tell us that she had gotten the deal done. (insert tears).
The level of care, guidance, due diligence, marriage counseling, life coaching, and, above all, knowledge was nothing short of amazing.
Sherry has become our forever Agent and a friend. Thank you Sherry and the entire team. Thank you. Thank you.





Thank you Craig!

I would highly recommend Sherry, she is a joy!







Would highly recommend

We look forward to working with Jacki for many years to come.



We spent some time visiting different homes and we never felt any pressure to buy.
Once we found our place Sherri and her colleague Craig were so helpful guiding us through the purchase process.
I would highly recommend working with Sherri and her team.




Selling a beloved property can be daunting, but with Sherry in charge, worries melted away. My husband and I have no hesitation recommending Sherry as a listing agent.








Honestly, she's the best real estate agent I have ever had!







Alex Cunningham.


No Favourites Found



