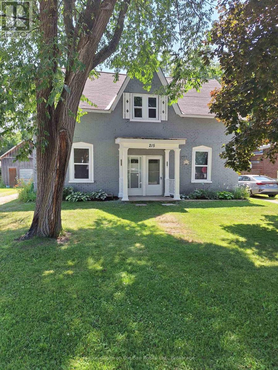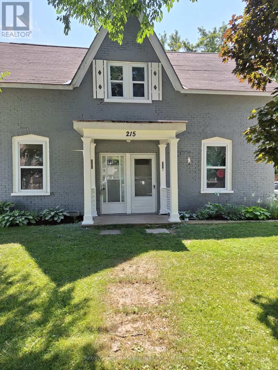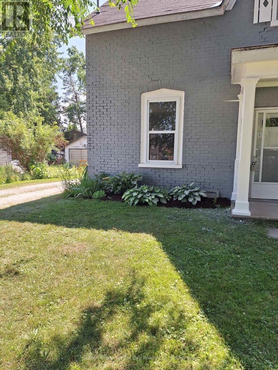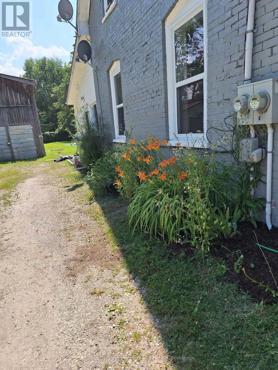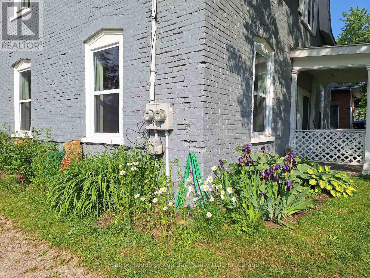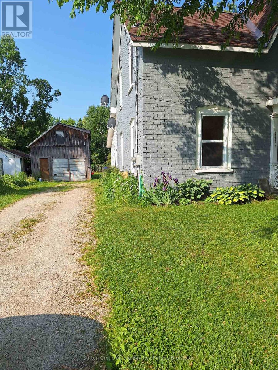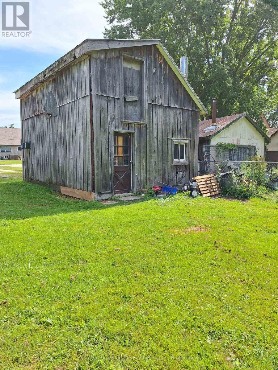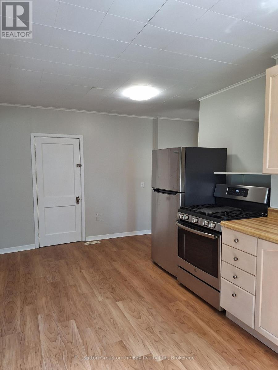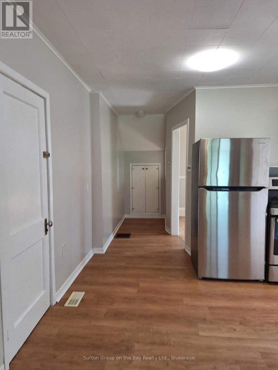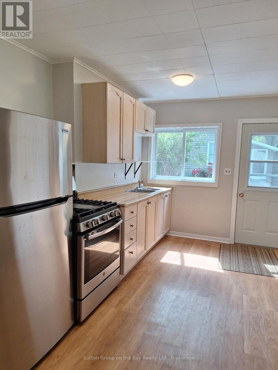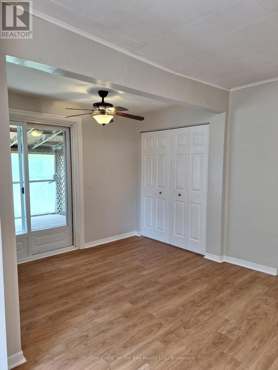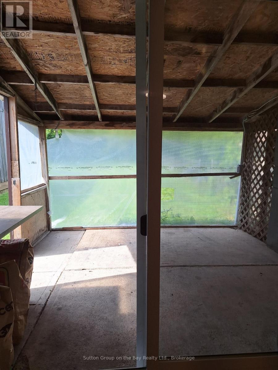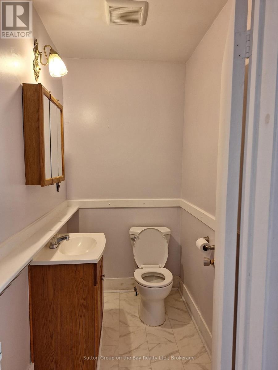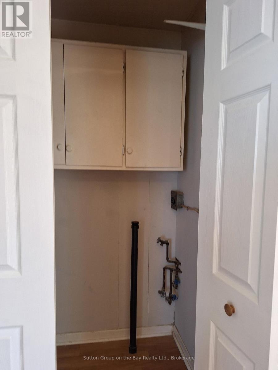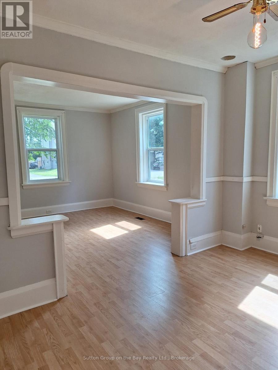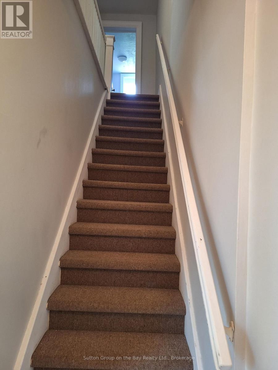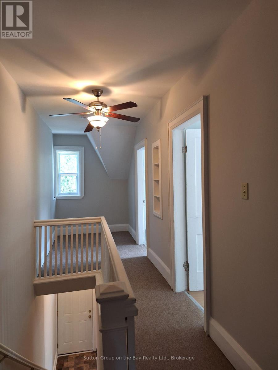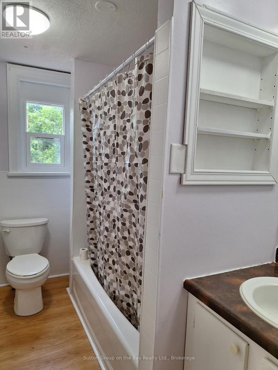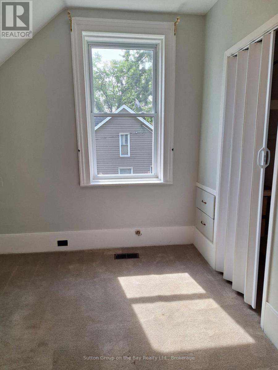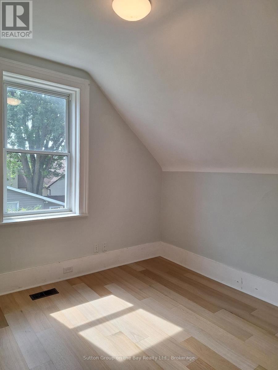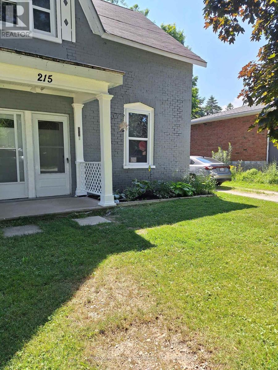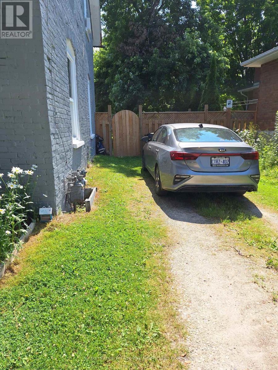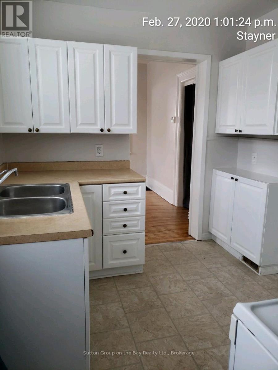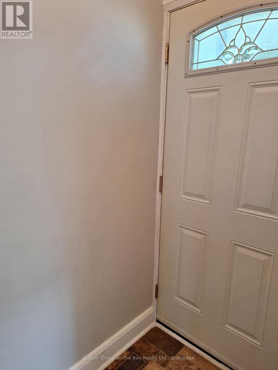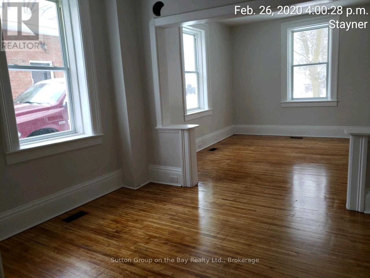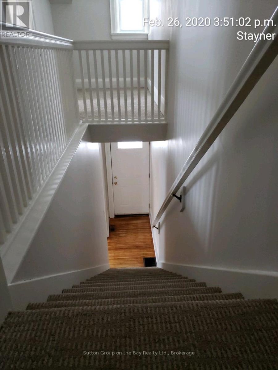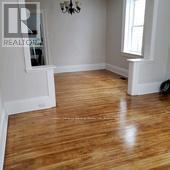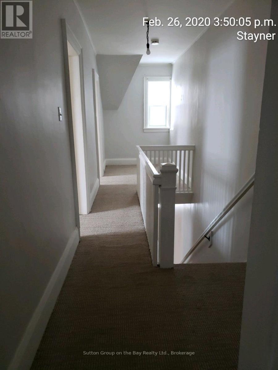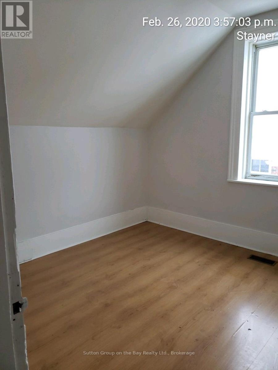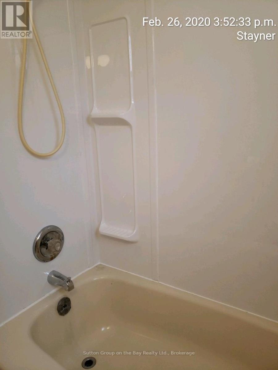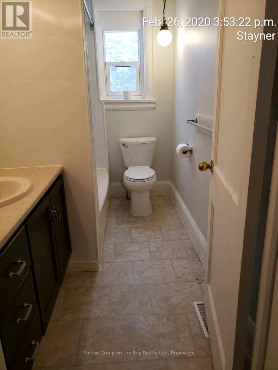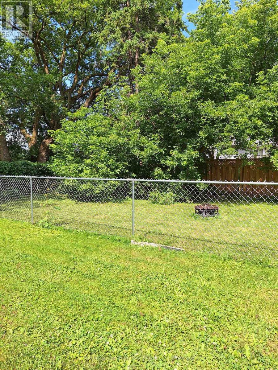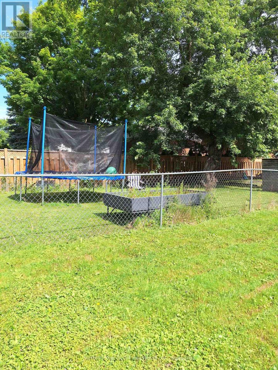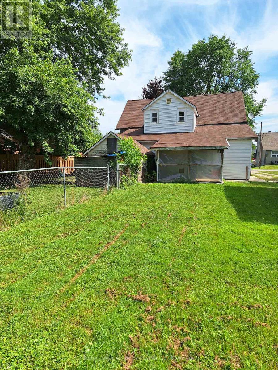215 Cedar Street Clearview, Ontario L0M 1S0
4 Bedroom
3 Bathroom
2,000 - 2,500 ft2
Window Air Conditioner
Forced Air
$564,000
Well here it is...an excellent opportunity to own an investment property. Buy this as investment and rent almost covers your mortgage. Duplex with 2 units, Semi detached home with 2 large 2 bedrooms units with hardwood floors thru out and generous sized rooms. Both units were recently renovated and both show very well. Both yards are fully fenced and partially landscaped. Many upgrades have been done over the years. 2 gas meters (id:54532)
Property Details
| MLS® Number | S12279083 |
| Property Type | Single Family |
| Community Name | Stayner |
| Parking Space Total | 6 |
| Structure | Barn |
Building
| Bathroom Total | 3 |
| Bedrooms Above Ground | 4 |
| Bedrooms Total | 4 |
| Amenities | Separate Electricity Meters, Separate Heating Controls |
| Appliances | Water Heater, Water Meter, Two Stoves, Two Refrigerators |
| Basement Development | Unfinished |
| Basement Type | N/a (unfinished) |
| Construction Style Attachment | Semi-detached |
| Cooling Type | Window Air Conditioner |
| Exterior Finish | Brick |
| Foundation Type | Stone |
| Heating Fuel | Natural Gas |
| Heating Type | Forced Air |
| Stories Total | 2 |
| Size Interior | 2,000 - 2,500 Ft2 |
| Type | House |
| Utility Water | Municipal Water |
Parking
| No Garage |
Land
| Acreage | No |
| Sewer | Sanitary Sewer |
| Size Depth | 165 Ft |
| Size Frontage | 72 Ft |
| Size Irregular | 72 X 165 Ft |
| Size Total Text | 72 X 165 Ft |
Rooms
| Level | Type | Length | Width | Dimensions |
|---|---|---|---|---|
| Second Level | Bedroom | 3.48 m | 3.15 m | 3.48 m x 3.15 m |
| Second Level | Bedroom 2 | 3.25 m | 3.12 m | 3.25 m x 3.12 m |
| Second Level | Bedroom | 3.86 m | 3.48 m | 3.86 m x 3.48 m |
| Second Level | Bedroom 2 | 3.48 m | 3.48 m | 3.48 m x 3.48 m |
| Main Level | Kitchen | 5.18 m | 4.94 m | 5.18 m x 4.94 m |
| Main Level | Laundry Room | 1.59 m | 1 m | 1.59 m x 1 m |
| Main Level | Living Room | 3.53 m | 3.78 m | 3.53 m x 3.78 m |
| Main Level | Dining Room | 3.48 m | 3.78 m | 3.48 m x 3.78 m |
| Main Level | Kitchen | 2.44 m | 3.05 m | 2.44 m x 3.05 m |
| Main Level | Laundry Room | 2.44 m | 1.83 m | 2.44 m x 1.83 m |
| Main Level | Living Room | 3.53 m | 3.78 m | 3.53 m x 3.78 m |
| Main Level | Dining Room | 3.48 m | 3.78 m | 3.48 m x 3.78 m |
Utilities
| Cable | Installed |
| Electricity | Installed |
| Sewer | Installed |
https://www.realtor.ca/real-estate/28592921/215-cedar-street-clearview-stayner-stayner
Contact Us
Contact us for more information

