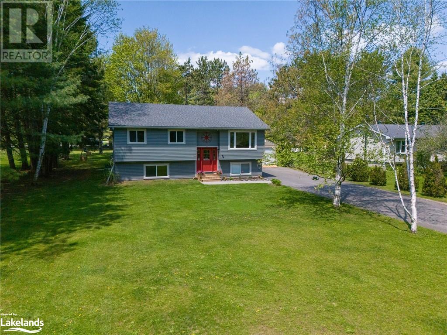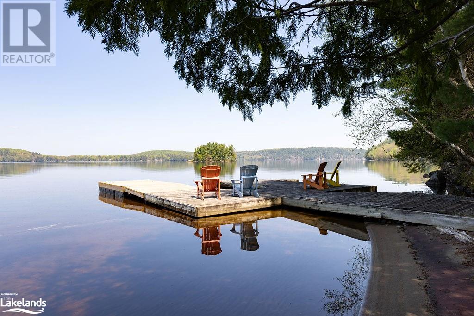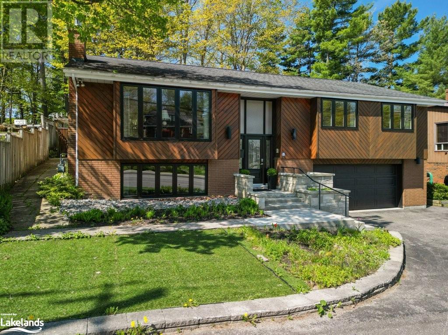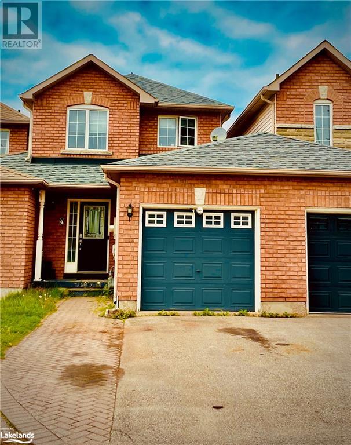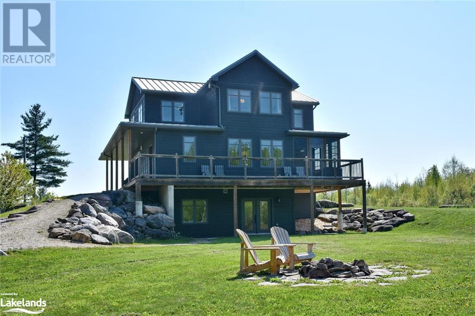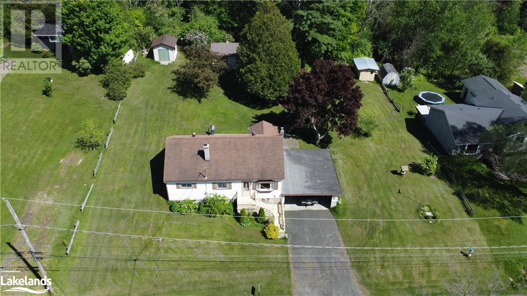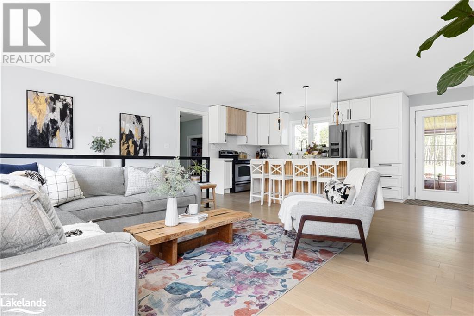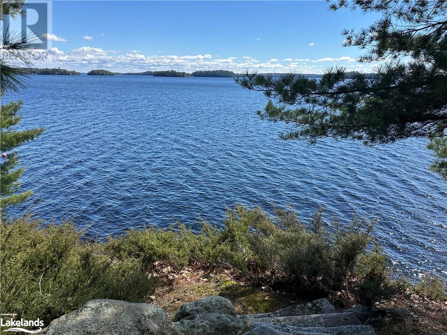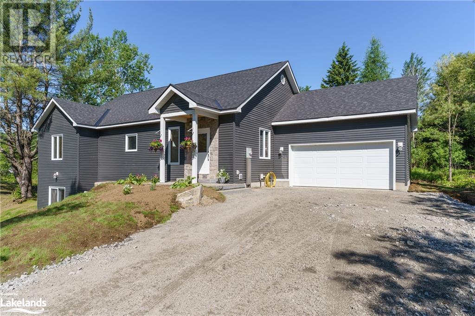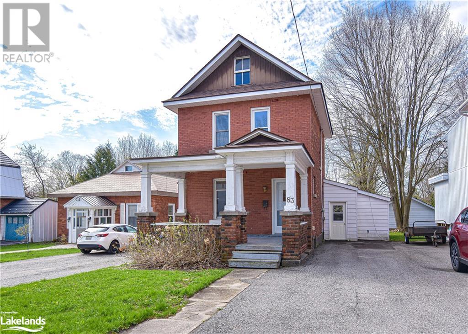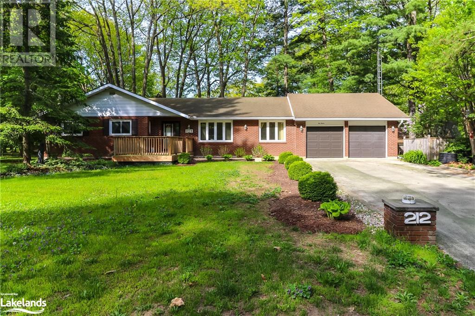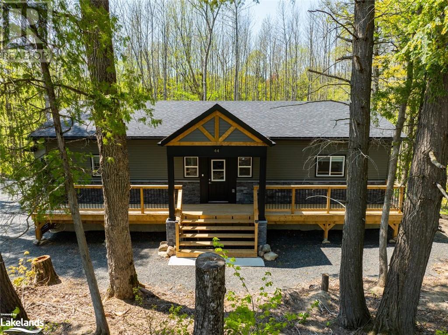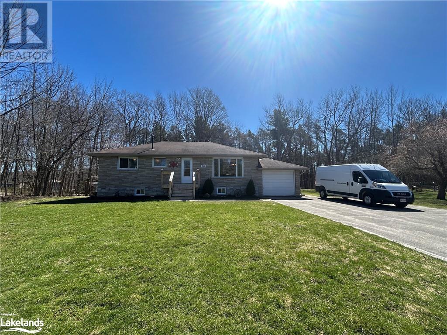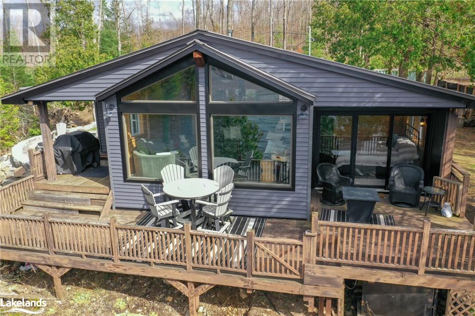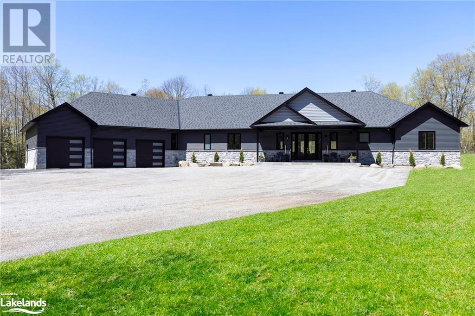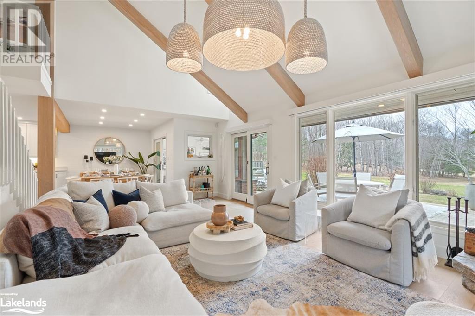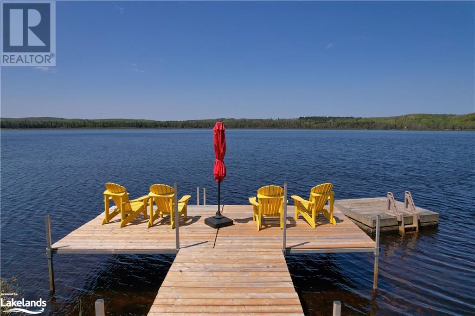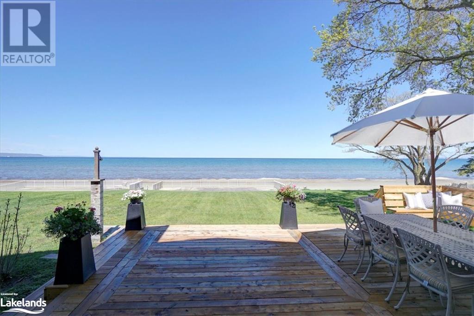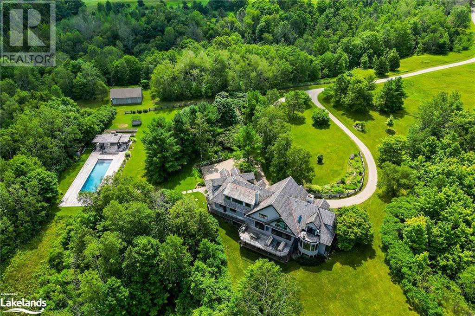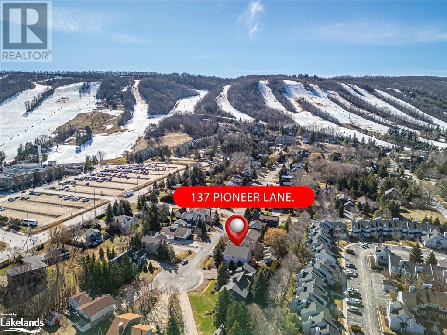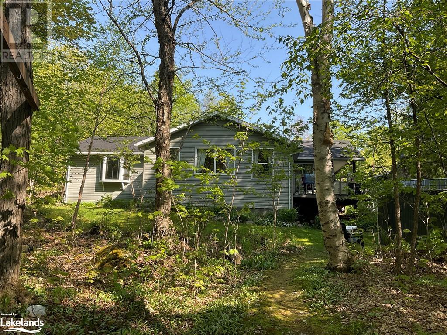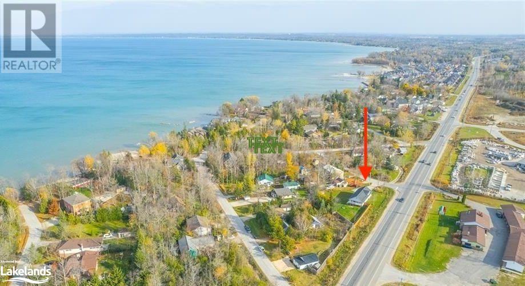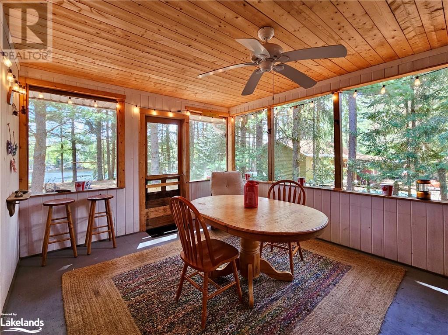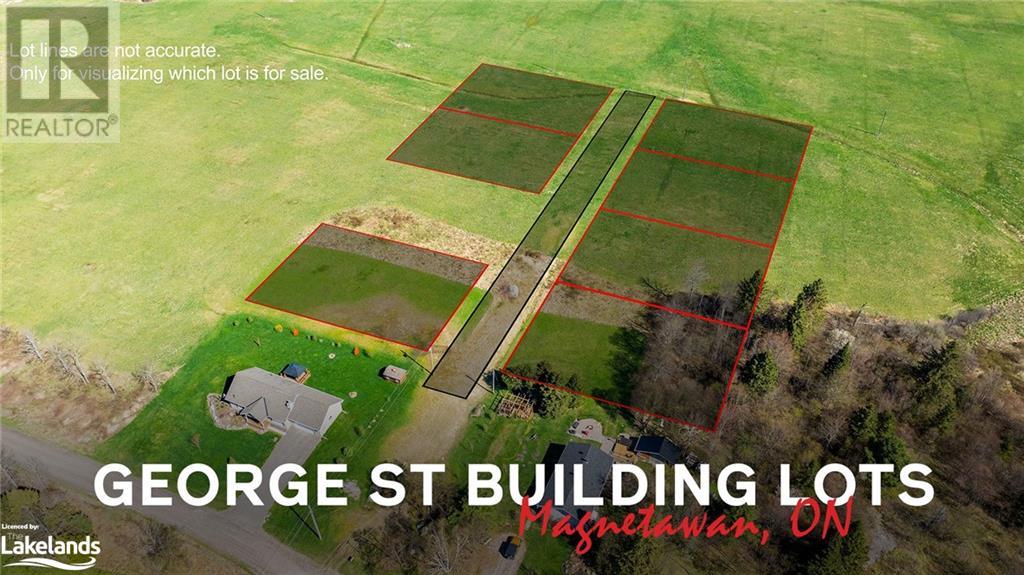Search for MLS® listings in Southern Georgian Bay including Collingwood, The Blue Mountains, Blue Mountain Village, Craigleith, Thornbury, Clearview, Creemore, Stayner, Duntroon, Nottawa, Wasaga Beach and Meaford.
LOADING
26 Sellens Avenue
Bracebridge, Ontario
When you live in Bracebridge you think of a few neighbourhoods you wish to be apart of, this is definitely one of them! Mature landscapes, extravagant lots, a quiet dead end street - and that is exactly what you will find here! This walk-up bungalow exudes attentive care and charm! Located is a sought-after neighborhood on the outskirts of town, it offers easy access to Bracebridge, with a vast park and local walking trails just steps away. These trails conveniently lead to the nearby high school and leisure center. Commuting is a breeze; simply hop in your car, and within minutes, you can access Highway 11. Upon entering, the home captivates you with its vaulted living space, seamlessly connecting the kitchen and dining area. It Features three bright bedrooms and one bath, all that you need in a home is located here on one level. But, should you require extra space, fear not! This home has it covered. Greeting you on the lower level you discover a sizable bonus room, a bright bedroom, a three-piece bathroom, a large tool room, and even a versatile flex room complete with a view to your patio. Speaking of which, the walkout dining room leads to an impressive new deck and a private patio, inviting you to indulge in the lounging you dream of. With it too comes peace of mind - with the addition of a new storage garage, completing this turnkey backyard oasis… where all you need to do is - put your feet up. (id:54532)
200 Edgemere Road E
Port Sydney, Ontario
Dazzled in the radiant glow of western exposure where the sunset kisses the horizon in a brilliant display of colour, this 4-season waterfront haven offers a private retreat nestled on 2.79 Ac at the end of a private year-round road. With unparalleled privacy, breathtaking water views, & a park-like setting, this captivating property showcases 240’ of pristine water frontage, gentle access to the dock & hard packed ripple sand, on highly coveted Mary Lake! Whether this is a retirement move, or Muskoka Cottage, the whole family will love this idyllic escape that checks all the boxes! Merely minutes from the charming town of Port Sydney, you'll find the convenience of grocery, gas & ice cream, golf & more! From your very own dock, embark on a scenic boat ride to Downtown Huntsville for an afternoon of boutique shopping & dining, or explore the 4-lake chain of Fairy, Pen & Vernon. This nearly 4,000 sq. ft. residence features 5 spacious bedrooms, 3 baths, soaring vaulted ceilings, a feature fireplace for cozy evenings, & walls of windows that invite the natural light to dance across the interior spaces. A sprawling deck w/ glass railings welcomes unobstructed views of Mary Lake! This is where memories are made! You’ll love the kitchen! Remodel in 2016 - w/ its island, breakfast spot, stainless steel appliances, & easy direct access to the 2-bay garage. The main floor primary suite offers a tranquil sanctuary w/ a 4-pc ensuite, walk-in closet, private walkout, & calming water views! A guest bedroom, 4pc bath, formal dining/living room complete this incredible level. The versatility of the lower walkout expands the living space right to the outdoors! 3 large bedrooms, gas fireplace, 3 pc bath, wet bar & a family room make this level ideal for hosting family & friends w/ board games & movie nights. Complete w/ laundry & a cold room, no detail has been overlooked in this exceptional home. Drilled well, ICF foundation & AC! A perfect waterfront getaway in Muskoka! (id:54532)
8 Waubeek Street
Parry Sound, Ontario
Welcome Home! A prime location in the heart of Parry Sound just steps away from the town beach and fitness trail. This well-maintained raised bungalow offers a comfortable family living space with three bedrooms and three bathrooms. On the main floor you'll find an inviting eat-in kitchen alongside spacious dining and living areas. Newly installed windows (2022) flood the interior with natural light creating a bright and airy atmosphere throughout. The three bedrooms on this level all feature ample closet space, one Bedroom has two built in Murphy beds and the primary bedroom boasting a large closet and ensuite bathroom. Descending to the lower level discover a versatile rec room, a cozy den, an additional bathroom and a convenient laundry area all complemented by generous storage options. Outside, a 2-car garage and a paved driveway provide ample parking space while the meticulously managed rear yard offers the perfect canvas for tiered gardens and outdoor enjoyment. Paved parking, roof (2012), garage door (2019), patio door and all windows (2022), wheelchair accessible ramp and chair lift. Taxes $5025.64/2024 and hot water tank rental $298.20/2024 See Features & Expenses for more info. (id:54532)
4 Hawthorne Crescent
Barrie, Ontario
Located conveniently in Barrie's South end, this lovely 3 bedroom 2 bathroom townhome is a fantastic find. Offering a comfortable and practical living space with convenient location, easy access to amenities and main transportation routes. The bright open concept layout has a welcoming atmosphere. Easy access to the dining area ensures smooth flow between meal preparation and dining, Upstairs a spacious primary bedroom and large closet provides ample storage space. The second bedroom and a 4-piece bathroom upstairs add practicality. The basement features an additional bedroom with a walkout to the backyard, fantastic for enjoying private outdoor space. The third bedroom is convenient for guests or visiting family members. Additionally, a convenient laundry area adds to the functionality of the home. The proximity to Ardagh Bluffs Park and walking trails are a great opportunity for any active lifestyles. (id:54532)
355310 Blue Mountains Euphrasia Townline
Clarksburg, Ontario
Welcome home! This exquisite 4-Bed 3-Bath Custom Home on 100 Acres of Tranquil Beauty is now for sale! Discover the perfect blend of country charm & modern luxury in this stunning custom built beauty. Nestled near the serene Blue Mountains, skiing, hiking trails, biking, rock climbing, snow shoeing, all on your door step, this property offers unparalleled peace & privacy, but also the ideal 4 season playground! Some key features are of course its prime location, enjoy proximity to some of the area's best outdoor activities, while also being a short drive to Collingwood or Thornbury for some of the best restaurants, shops & beaches on the sparkling Georgian Bay. Also enjoy Energy-Efficient Living. Benefit from a state-of-the-art forced air geothermal system, ensuring year-round comfort & savings. The Expansive Property spans 100 acres w/in a managed forest program, this estate includes a picturesque pond as well as 7km of private trails. Views & privacy as far as the eyes can see! The rustic chic interior feels cozy, exudes warmth, but also boasts plenty of space to entertain family & friends. The open plan main floor allows for everyone to stay connected. The Country Charm theme continues throughout. Delight in the rustic elegance of a gorgeous stone fireplace, perfect for those cold evenings in. Walkout Basement- Easy access to the beautiful outdoors, enhancing your living space & offering potential for further customization. Relish in peaceful nature vistas that stretch for miles, offering a daily escape from the hustle & bustle of city life. Detached 2-Car Garage means plenty of space for vehicles, toys & bonus storage. Embrace the best of rural living while enjoying modern amenities in this remarkable home. Whether you’re seeking a private retreat or a family haven, this property delivers unmatched beauty & comfort. Don’t miss the opportunity to make this piece of paradise your own! Your dream country lifestyle awaits! (id:54532)
17 Queen Street
Parry Sound, Ontario
DESIRABLE AREA! RARE DOUBLE LOT! This 3 bedroom, 2 bath Bungalow should not be missed, Ideal walkout lower level for easy access features rec room, 2nd bath, laundry, ideal for In law suite, Updated forced air natural gas furnace, Close to Hospital and shopping, Carport 22'8 x 19'6 with direct access to the basement, The handy persons will love the Heated detached workshop & sheds, Relax in the Gazebo while enjoying the country-like setting, Very well maintained, Fantastic opportunity to raise your family. 2023 Hydro $1167, 2023 Sewer & Water $1802, 2023 Natural Gas $1068. Make your start or enjoy your retirement! (id:54532)
1322 Britannia Road
Huntsville, Ontario
It’s not everyday that 70+ Ac of pristine natural beauty enveloping a gorgeous bungalow w/ 2 car attached garage & workshop all become available within 15 km to Downtown Huntsville & only 5 km to a public access/boat launch on coveted Lake of Bays. 1322 Britannia Rd is a true gem for nature lovers & outdoor enthusiasts! A rare find to secure this kind of acreage within such a short proximity to desirable amenities! As you arrive, you’ll feel the world fade away, replaced by the serene sounds of nature. An inviting & extensive trail network throughout the acreage invites exploration, leading to a serene water feature, charming small cabin, & frequent sightings of deer, birds, & an abundance of wildlife. Adventure calls in every season! The sprawling 2,200+ sq. ft. bungalow complete w/ finished lower level welcomes you w/ its inviting ambiance & attention to detail. The owners have spared no expense in multiple recent upgrades - be sure to request the complete list! Step inside to discover a spacious, light-filled living space w/ large windows. The open-concept design seamlessly connects the living, dining, & kitchen areas, creating a perfect space for entertaining or relaxing w/ family. The gorgeous kitchen, w/ its modern appliances & feature waterfall Island, creates a perfect space for family gatherings & entertaining friends. The bungalow boasts 3 generously sized bedrooms & 2 bathrooms. The main floor primary suite is a restful retreat w/ 2 walk in closets. Downstairs the finished lower level offers a 3rd bedroom, 3PC bath & additional living space - perfect as a rec/media room, gym, home office & more. Beyond the main living areas, the screened-in Muskoka room offers a perfect retreat to enjoy your morning coffee or evening glass of wine overlooking perfect privacy. The attached 2-car garage w/ a workshop provides ample space for your vehicles & projects. This property is truly the complete package. Don’t miss out on the chance to own this slice of paradise. (id:54532)
1158 Ranwood Road Unit# 41 & 42
Port Carling, Ontario
Comprehensively one of the best value propositions to market this Spring 2024. Approx. 400 feet of unquestionably private south to southwest truly Group of 7 style shoreline boasting mature forest, pine & granite outcroppings, and extensions of deeper shores bookending a sheltered swim cove for water sports and docks/boathouse. Idyllically & exclusively located just south of Port Carling along the ever attractive north Beaumaris/Seven Sisters View Scarcliffe/Ranwood shores, minutes to Port Carling & several golf courses. Dramatically modern, contemporary, sprawling 5 bedroom principal residence drinks in miles of sweepingly wide open island-dotted lake views ~ some of the greatest the lake can afford ~ 2 handsome fireplaces, 4 defined yet seamlessly flowing elegant living spaces, decadent designer infused chef's kitchen complimented by a separate wine bar, and a beautiful transition to the exterior s.w. summer kitchen terrace. Luxe Primary Suite wing. Every bedroom with its own lake view & its own bathroom. 6 baths in total. Heated stone & tile flooring, combined with hardwood. A wonderfully well thought out design with a perfect blend of classic & contemporary stylings creating a timelessness most buyers look for. 2 separate 2 Storey garages, full back up generator, irrigation system, smart home automation & security camera system, stone paths, 2 docks, ample wood & stone terraces, far extending views, and privacy galore. Includes separately deeded 200-foot lot for further expansion or privacy forever. Perfectly positioned along this most sought after corridor, at the end of a well maintained private road, this Muskoka Lakes Family Compound Oasis serves up all the desired wish list items this area is known for. From sun all day, and magnificent views, to its high end neighbourhood in a central location. Truly superb in every way. Being offered to market mostly furnished and equipped. A truly something for everyone property. Distinctive. Magnificent. (id:54532)
28 Glencairn Crescent
Huntsville, Ontario
A beautifully new constructed year-round home with attached double car garage in a well desired neighbourhood just north of Huntsville. Large primary bedroom with 3-pc ensuite, and two additional oversized bedrooms on the main floor with a 4-pc bathroom. The moment you walk into this home you see the quality of craftsmanship shining throughout; quartz countertops in the kitchen, sliding barndoor into the pantry, double sided propane fireplace, cultured marble in the bathrooms, oak trim and engineered hickory hardwood flooring throughout. Lower level walk out basement boasts a large den with additional bedroom, office, and 3-piece bath. Tarion Warranty covers the house and all of the features which gives you peace of mind while enjoying your new home. Come have all of your checkboxes ticked off at this stunning property! (id:54532)
83 Penetang Street
Orillia, Ontario
Great potential in this home with a deep lot in a great neighborhood. Roof new in 2023, a/c and hepa filter 2016. Original hardwood throughout. Large family room with walkout to back yard and an 2pc bath. Upper level has a primary and two smaller bedrooms as well as a 4pc bath. Large covered porch provides a shaded spot to enjoy the summer breeze. Lots of possibilities for the handy purchaser. (id:54532)
212 39th Street S
Wasaga Beach, Ontario
Discover the perfect blend of comfort and convenience in this spacious 4-bedroom, 3-bathroom ranch bungalow nestled on a generous estate lot. With its classic design offering modern potential, this home is an ideal canvas for those looking to infuse their personal style into a prime piece of property. The interior is distinguished by vaulted ceilings that enhance the open, airy feel in the living, dining, and kitchen areas, creating an inviting space for both entertaining and daily family life. Enjoy the cozy ambiance of two gas fireplaces, ideal for chilly evenings. The convenience of a double attached garage provides ample space for vehicles and storage, protecting your cars from the elements. (id:54532)
44 Sunnyshore Park Drive
Mckellar, Ontario
44 Shunnyshore Park Drive is a brand new custom built home in 2023 with ICF foundation, waterproofing, and weeper system completed. The exterior is absolutely gorgeous with stone skirting below the siding. There is engineered Truss roof framing, main floor and rim joists all have been spray foamed, attics has been spray foamed to achieve vapour barrier and modern code requirements for insulation (R60). Heat Recovery Ventilator (HRV) as required by new building code which monitors and controls/recirculation of stale/old air to new fresh air. Enjoy the beautiful overall feel of this beautiful home with its large ranch style front door overhang on the front steps, entrance and the large front deck. Inside you will experience custom lacquer shaker style cabinetry to the ceiling with crown molding and undermount LED lighting. Kitchen drawers completed with solid wood dovetail drawers and invisible soft closing undermount hardware. This complete kitchen has Quartz counter tops with dining area, island with undermount stainless sink and Italian Herring bone backsplash. Appliances include smart fridge, stove and dishwasher. Live Edge ELM custom dining table (included). Modern shaker interior doors throughout with matte black hardware. As soon as you walk into this home you will love the European 36’ x 36’ porcelain tile in the foyer which starts your experience at 44 Shunnyshore Park Drive. There is are full list of details attached to the listing that explains in great detail what this home consists of. Everything is one year brand new, the septic, HVAC system, siding, wiring, plumbing, framing etc. This was a brand new build from the ground up and it sits on just over an acre. Located minuted from Lake Manitouwabing you can launch your boat at The Manitouwabing Outpost or Tait's Laning Marina. If you desire to keep your boat in the lake there are boat slips at Tait's Landing Marina only a few minutes down the road. (id:54532)
16 Leisure Court
Coldwater, Ontario
Beautiful 3 bedroom, 2 bath raised bungalow on a large private lot located on the edge of the Village Of Coldwater and a short drive to Hwy 12 or Hwy 400 as well as Orillia's Costco or Barrie. This area offers ATV riding, walking trails, skiing, short drive to the Coldwater River for fishing or Georgian Bay or the Trent System and MacLean Lake. Features include updates to kitchen, flooring, 4 pc bath, 2 pc bath, walkout to deck, family room with gas fireplace, laundry room, inside entry from attached garage and so much more so come check it out before it is gone. (id:54532)
402 Steenburg Lake Road
Gilmour, Ontario
An instantly stunning and expansive lake vista captivates you from the first step inside, throughout the open-concept kitchen, great room, and even the master bedroom. Feel grounded, refreshed, and connected in this updated 4-season cottage. Originally hosting 3 bedrooms, one has been modified to a den/flex room, but could easily be an ensuite, giant walk-in-closet, games room, meditation room, 3rd bedroom, or whatever you can imagine. Fully updated for year round entertaining and comfort with a bright modern kitchen, energy efficient heat pump/AC, and instant propane heat. Sprayfoam underneath and a steel roof for longevity and peace of mind. Outdoor privacy is yours for clear sunrise and sunsets on 580 sq ft of decking + firepit overlooking the lake with professionally landscaped stone steps to the large dock. The gradual sandy beach entrance makes swimming in the bay a pleasure - not too shallow & not too deep. Welcome guests througout the summer in the bunkhouse, store your big and small toys in the adjacent outbuildings, and enjoy your own private path to the beach wide enough to launch boats or instant skidoo access in the winter. Don't miss your chance to seize this rare opportunity for a quality cottage on beautiful Steenburg Lake comprising 694 acres including Splake, Largemouth & Smallmouth bass. (id:54532)
1250 Old Parry Sound Road
Utterson, Ontario
Luxury living with ultimate privacy! This 3500sq ft bungalow was completed in 2022 and sits on 10 ACRES! Featuring a beautiful great room with vaulted ceilings and a custom fireplace abutted by a row of 6x6 windows for natural light. The gourmet kitchen is built for gatherings with a 10ft island, quartz countertops, stainless steel appliances and custom wood shelving. The formal dining room is great for entertaining. With 4 bedrooms and 3 full bathrooms, privacy is ensured with separate principal and guest wings. This allows for in-law accommodation or work from home potential. The master suite features large walk in his and hers closets with a cozy sitting area. The ensuite bathroom is a spa-like retreat with a deep soaker tub, programmable heated floors, a double quartz vanity and walk in shower. Embrace the outdoors with covered front and rear porches while a spacious 3 car garage and ample parking allows plenty of room for all of your recreational needs. The laundry room and mud room provide additional storage. The property boasts 400AMP service with the option to add a secondary dwelling. The full basement with almost 9ft ceilings and 6ftx4ft windows awaits your personal touch. Exterior features include pot lights, vinyl siding, stone skirting and a beautiful double front door with full glass and side lights. Located MINUTES from Diamond in the Rough Golf Course, a public boat launch and Skeleton Marina. The charming towns of Bracebridge, Huntsville, Rosseau and Port Sydney are nearby offering lakes, beaches, farmers markets and shopping. (id:54532)
2 Donald Drive
Port Carling, Ontario
Dream luxury 2 storey townhome on the private & well reputed Port Carling Golf Club. Absolutely stunning warmly inviting gorgeous designer infused interior sparkling with ambiance and true modern comforts, with top notch thoughtfully selected materials & finishes tying together a very smart floorplan. 2 bedrooms + a den, 3-and-a-half baths, almost 2,300 sq. ft. of living space. Complete pride of ownership. Loads of natural light. 2 car private drive parking, plus single bay attached garage. Private courtyard. Spacious foyer, opening to a well appointed kitchen with quartz countertops, SS appliances, large peninsula, and breakfast nook. Open concept dining area and vast living room adorned by a floor-to-ceiling wood-burning Muskoka stone fireplace, custom blind boxes, stylish post & beam accents, and walkout to wraparound terrace featuring waterfall feature, propane fire table, landscape lighting, stone pathway, and lush forest as well as fairway views beyond beautiful plantings ~ views that are contemporaneously private and expansive. Muskoka room with painted Harlequin flooring. Engineered white Oak flooring & beautiful light fixtures throughout. Luxe owner's suite with headboard slat wall feature, dual closets, and 3 pc. elegant ensuite with double sinks. Guest bedroom fully ensuited as well, complete with bathtub. Lots of options for a home office. Large private laundry area with ample room for storage. Finished lower level with 3 pc. bath. Central air, audio/visual systems. State of the art mechanicals. 10/10 walk-score to both Club amenities & nearby shopping & dining options as well. Whether for a lake front expat, young professionals, or golf enthusiasts, this is an appealing offering of unquestionably the prime unit on one of the largest lots in this neighbourhood, perfect for entertaining & comfortable for just a couple. Being marketed fully furnished & equipped, turnkey luxe living in style has never been so effortless. Extensive upgrades. Must be seen. (id:54532)
104 Point View Lane
Huntsville, Ontario
Nestled along the serene shores of Fish Lake in Novar, discover the tranquility of 104 Point View Lane. This 1600sq. bungalow offering main floor living, situated on property that includes 249 feet of natural shoreline, inviting you to immerse yourself in the beauty of lakeside living. Step inside to find vaulted ceilings in the spacious great room, where expansive windows frame westward views of Fish Lake. There is a rustic charm mixed with 'Muskoka Chic'. Featuring 4 bedrooms and 2 bathrooms, including the primary bedroom suite complete with a 4pc bath and a private deck retreat, this home offers ample space for relaxation and a sense of peacefulness. A custom-designed main floor bath with a walk-in shower adds to the allure of the interior finishes. Warmth envelops every corner of the home, with two fireplaces being offered. A wood stove upstairs, ideal for cozy evenings by the lakeside and downstairs in the finished basement, the rec-room offers additional comfort and entertainment space, complete with a propane fireplace and walk-out access to the side yard. Outside, an expansive dock takes you to the water's edge, where a sandy shoreline awaits for leisurely strolls and waterfront enjoyment. Set on over 4 acres of privacy, with a picturesque meandering driveway welcoming you home, 104 Point View offers the perfect blend of tranquility and comfort for discerning lakefront enthusiasts. Don't miss your chance to own this idyllic lakeside home. (id:54532)
136 Shore Lane
Wasaga Beach, Ontario
Here's your once in a lifetime opportunity to own this beachfront oasis with direct access to 14 km of soft sands in renowned Wasaga Beach. Enjoy the sparkling waters right from your own private terrace. Designed for practicality and ease of living. This exceptional all-brick home is loaded with features like an expansive great room, with a grand fireplace, vaulted ceiling, a dinning area that easily accommodates an oversized table, double sliding doors that seamlessly flow out to a massive deck equipped with a gas line for a barbecue or fire table, making it an ideal spot for summer gatherings and sunset dinners. 5 bedrooms, 2 bedrooms have walk-outs to a large 2nd floor deck, and 2 have walk in closets. There is a bathroom on every level, storage closets everywhere, as well as a main floor laundry. The lower level has a cozy sauna and rec room with fireplace, providing additional space to unwind and entertain. There is an oversized, gas heated, 2-car garage with inside entry to a mud room. A mix of manual and power roller shutters ensures a high level of security, also reducing energy costs. Enjoy endless opportunities for outdoor adventures all year round! Just a stroll down the beach you can explore a variety of restaurants, shops, and summertime entertainment. Enjoy golf, hiking trails, boating, fishing, and exploring nearby parks. Winter offers miles of skiing and snowmobiling trails that start 5 minutes away, private ski clubs in the Town of Blue Mountains, 25 minutes away, along with all the activities and excitement in Blue Mountain Village. Positioned on coveted Shore Lane, this exceptional beachfront property represents a rare opportunity to own a slice of paradise in one of the areas most sought-after locations. (id:54532)
717380 1st Line
Mulmur, Ontario
Welcome to a breathtaking sanctuary nestled in the heart of the Niagara Escarpment. This exceptional country estate is a true gem, situated on a secluded, ultra rare 159-acre property in Mulmur, the 'Hamptons of the North,' just a short, picturesque, 90 min drive from downtown Toronto. Tucked away at the end of a gravel road and accessed through a gated, winding drive, this country manor offers stunning views of maple woods, rolling fields, and pockets of pine forest. Experience incredible sunsets over the valley and vibrant fall foliage showcasing Aspen and birch colors. Wildlife abounds in the protected valley, creating a serene natural environment. Re-imagined by Stephanie Redmond Design and executed by John Gordon, this 7,600+ total square foot home exudes timeless sophistication. Meticulously renovated, it features European white oak and flagstone flooring, floor-to-ceiling windows, and three wood-burning fireplaces. Indulge in exquisite finishes throughout, including marble counters, natural stone tiling, and custom millwork. Outdoor amenities include a large rectangular pool positioned to take in valley views and sunsets, a commanding stone fireplace, pizza oven, a short walk away, lit tennis and basketball courts, and miles of cut paths through the estate's grasslands, old woods, and streams. Experience the epitome of luxury living integrated with nature. Enjoy tranquil bird songs, captivating sky colours, and the soothing stream teeming with salmon and steelhead. In winter, marvel at the snow-covered cathedral forests. Wildlife encounters, including visits from deer and fawns, add to the estate's charm. Don't miss this rare opportunity to own a prestigious property offering a magnificent home and an unparalleled connection with nature. Schedule a viewing today and be captivated by the beauty and tranquility of this remarkable estate. (id:54532)
137 Pioneer Lane
The Blue Mountains, Ontario
Situated just a short walk from the base of Blue Mountain, this 5 bedroom chalet, is located in a mature neighborhood, on a cul de sac. Lovingly maintained, one owner home, is ready for new owners to enjoy the excitement of all the area has to offer! Warm and inviting, spacious living area with soaring vaulted ceilings & 2 story stone gas fireplace, framed by floor to ceiling windows that bring in views of the mountain. A fully equipped kitchen is well laid out for entertaining. The dining area can comfortably seat 10, offering the warmth of the stone fireplace within view. A large bright mudroom & laundry combination area at the rear entry is the perfect area for removing your gear after a long day on the hills. Main floor primary bedroom featuring a large walk in closet & full ensuite bathroom. A dedicated office/den space off the inviting front foyer, and a 2 piece bathroom complete the main floor space. The second floor of the home offers 4 bedrooms, a full bathroom and spacious loft seating area. The basement of the home is partially finished and features a large recreation room and opportunity to complete additional bedrooms etc., with plenty of space remaining for storage, there is already a roughed in bathroom. Outside the rear yard w/ mature trees and a spacious raised new deck, provide a private area for outdoor lounging & entertaining. A detached garage offers room for parking & extra gear. Come and view this offering today! (id:54532)
258 Victoria Lane
Arnstein, Ontario
This 4 season drive to house/cottage on Hampel (Clear) Lake was built in 1972 and was upgraded in 2005. There is plenty of room for family and visiting friends to stay and still have lots of privacy nooks. Sit back under the tall towering trees and enjoy views of the lake and unobstructed views of Crown Land across the water. Natural rock outcroppings provide the backdrop for this cottage/home. The 30 x 24 garage and other out buildings allow plenty of space for storing watercraft and toys. Comes complete with 15' Thundercraft with 50hp Merc motor and trailer as well as 12' aluminum with 4.5hp Evinrude motor. OFSC snowmobile trails in close proximity as well as for those interested in hunting WMU47 provides many areas of Crown Land in close proximity. If buyers are from Essex/Windsor area, seller would be interested in a house swap. (id:54532)
11 Stalker Street
Collingwood, Ontario
Newly Built Bungalow Nestled Between The Escarpment And The Bay, This Bright 2 Bedrooms And 2 Bathrooms Bungalow Sits On A Large Corner Pie-Shaped Lot Providing Ample Space For Your Active Lifestyle Needs. With A Generous Driveway And Expansive Backyard, Possibilities Abound For Creating Your Ideal Outdoor Retreat. Indoor, You'll Find An Open-Concept Floor Plan Accentuated By Large Windows Inviting Natural Light To Grace Every Corner. Enjoy Entertaining On The Spacious Deck Just Off The Dining Area, While A Convenient Garden Shed Adds Practicality To Outdoor Living. Modern Comforts Abound, Including Efficient Hot Water Radiant Floor Heating, A Natural Gas Napoleon Fireplace, Forced Air Heating And Air Conditioning, A New Air Handler, HRV System, And A 4-Camera Video Security System. The Home Features A Gas Stove And Dedicated Laundry Room For Convenience. The Attic Offers Potential For Additional Living Space, While The Full-Size, Insulated Basement Presents Endless Possibilities. Located Just Minutes From Downtown. Embrace The Best Of The 4-Season Lifestyle That Blue Mountain, Collingwood, And Wasaga Beach And Surrounding Areas Offer! (id:54532)
1038 Clarence Private
Bracebridge, Ontario
This year-round, turnkey riverfront dwelling just 20 minutes to Bracebridge offers 3 bedrooms, 3 pc bathroom, spacious kitchen, open living/dining area with sliding doors to front deck and sliding doors to screened in porch. Screened in porch/Muskoka Room is ideal for warmer nights, family gatherings/game nights or overflow guest accommodation. Launch your craft right from your own shoreline and journey upriver approx 2 kms and down river approx 7.5 km. Windows replaced in 2017, shingles replaced in 2017, new flooring 2024, furnace (2020) along with fully insulated crawlspace, backup generator (2022), heated water line and sediment/UV filter (2019). Level, low maintenance lot provides fabulous view of river and shoreline, boat ramp, firepit as well as 8' x 12' shed for storage (or convert to a bunkie for the kids) and covered BBQ shelter (BBQ included!). Only a few hundred feet to snowmobile trails for endless winter fun. Wooded land across the river is conservation property owned by the Town of Bracebridge and accessed by water only = great privacy and bonus camping potential. Most furniture/contents included. Quick closing possible. Year-round garbage pickup. (id:54532)
Lot 9 W George Street
Magnetawan, Ontario
Rare opportunity to own/develop half an acre building lots in the town Magnetawan, District of Parry Sound. Also, with an opportunity to purchase six other lots, separately listed. Walking distance to shopping, schools, area lakes. Nearby beach and marina. Open, clear level building lots. The Magnetawan locks provide access to a large chain of lake system including Ahmic Lake and Lake Cecebe. Great for plenty of boating, fishing, swimming and all water activities. Enjoy all season activities in the area such as snowmobiling, ATV, hiking, cross, country skiing, and more. Whether you’re building your cottage country dream home or get away this location is the key to your dream. HST in addition to. (id:54532)
No Favourites Found

