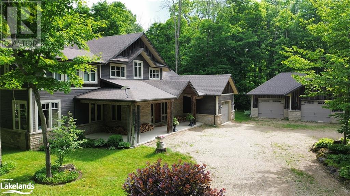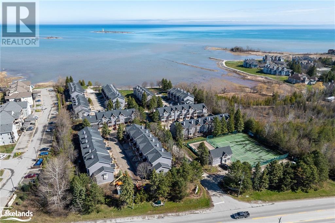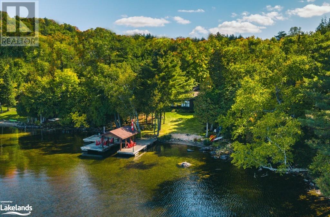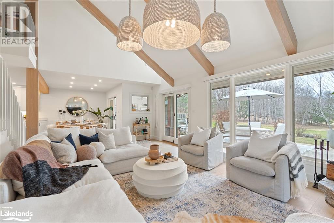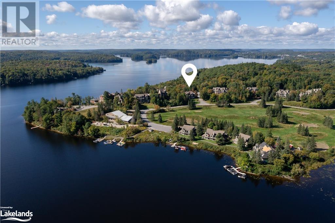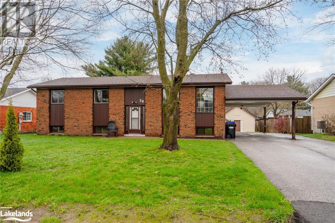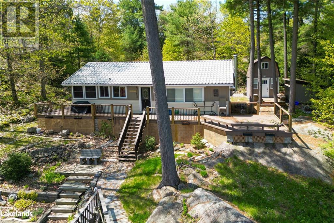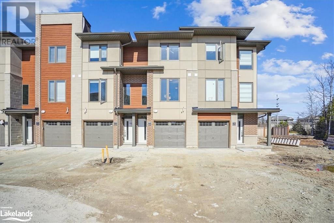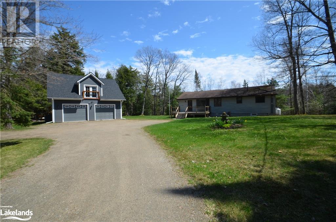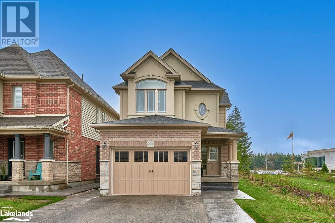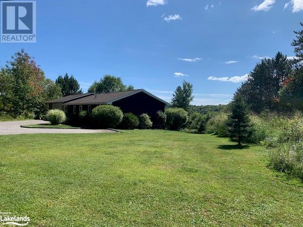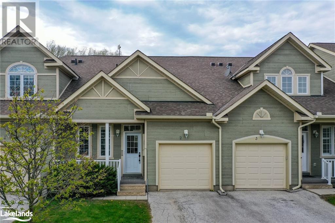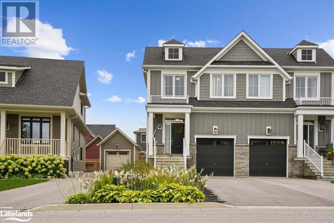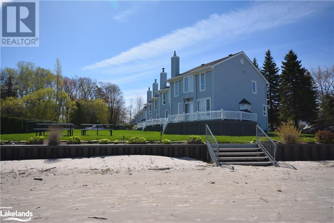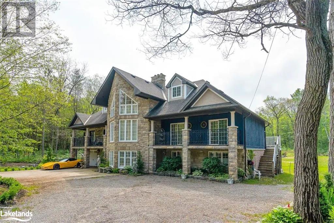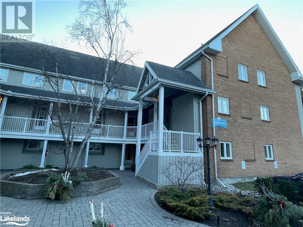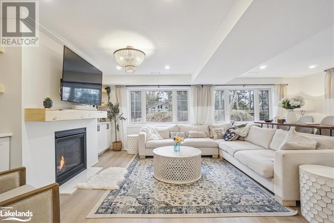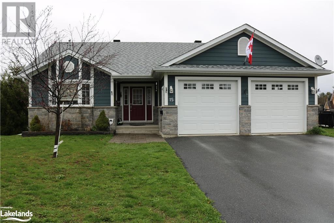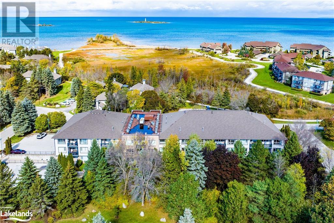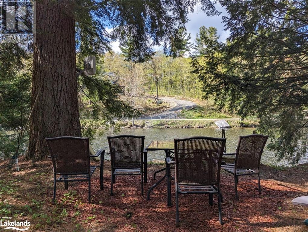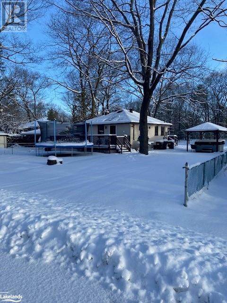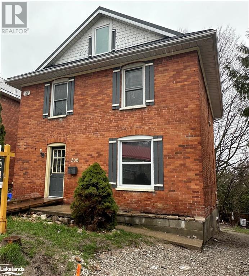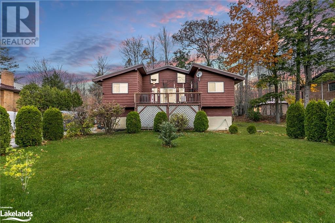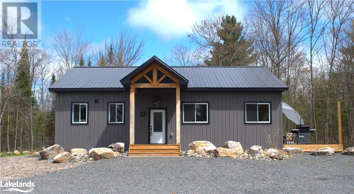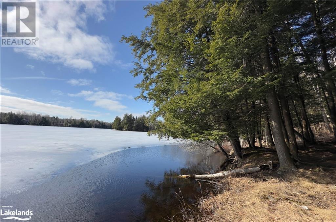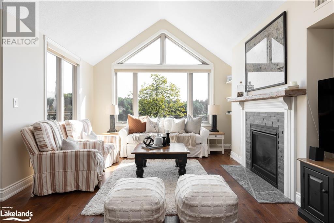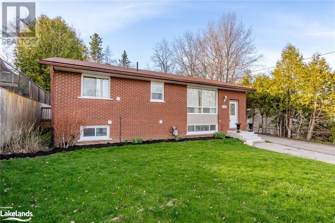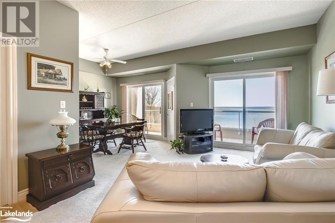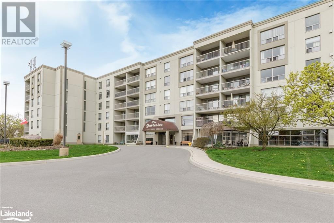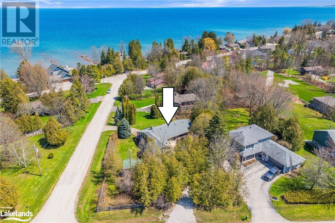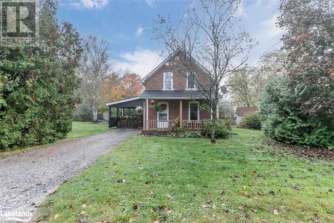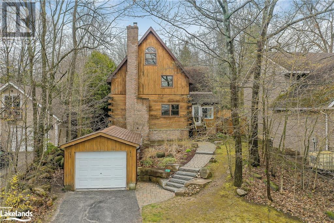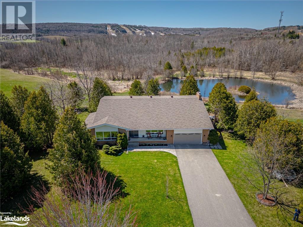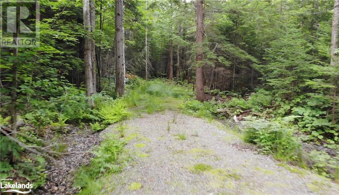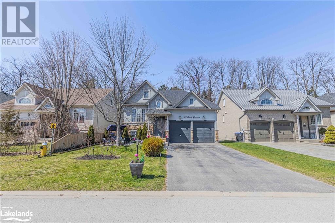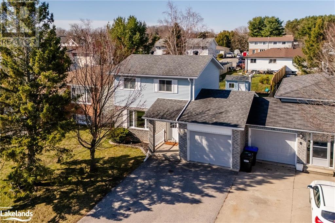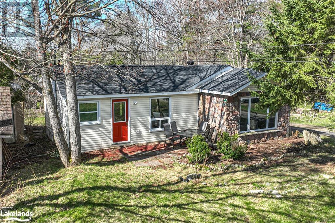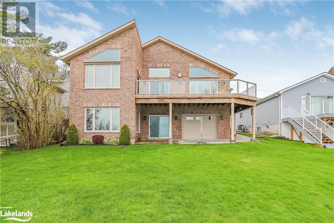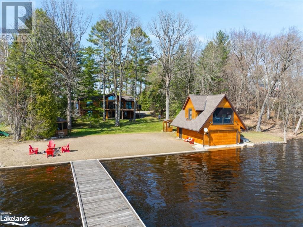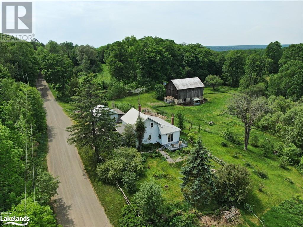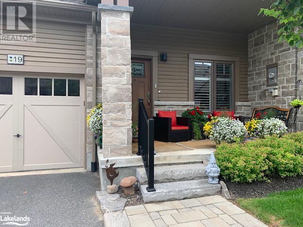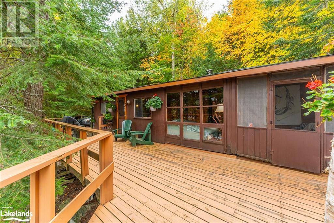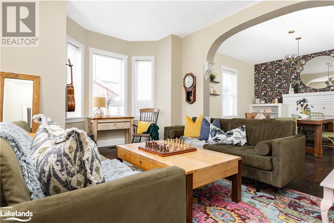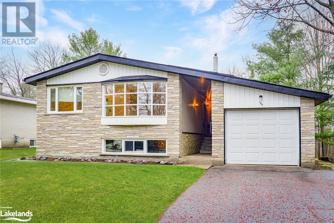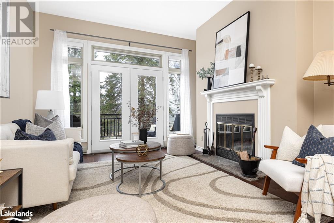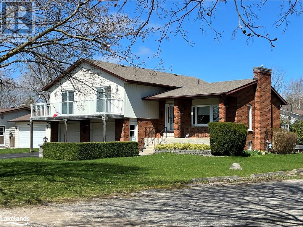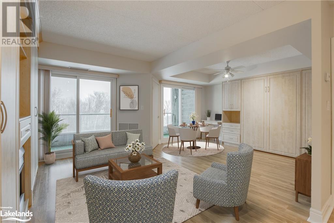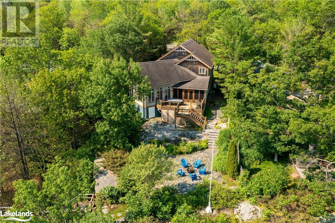Search for MLS® listings in Southern Georgian Bay including Collingwood, The Blue Mountains, Blue Mountain Village, Craigleith, Thornbury, Clearview, Creemore, Stayner, Duntroon, Nottawa, Wasaga Beach and Meaford.
LOADING
177 Osprey Heights Road
Grey Highlands, Ontario
Nestled amidst breathtaking natural beauty, this remarkable gem offers a truly priceless vista overlooking the serene Pretty River Valley and the stunning expanse of Georgian Bay. Enjoy unparalleled privacy in this secluded haven, where tranquility reigns supreme. Conveniently situated near the renowned Devil's Glen Ski Club and the town of Collingwood, adventure and leisure activities are never far away. Step inside this meticulously crafted abode to discover a showcase of quality craftsmanship at every turn. Fully furnished and equipped, this home is a 100% turnkey retreat - simply pack your essentials and settle in to enjoy the luxurious lifestyle it offers. Outside, mature gardens envelop the property, creating a tranquil sanctuary for relaxation and contemplation. Ample outdoor living spaces beckon, perfect for entertaining guests or simply soaking in the natural splendor. Embrace the epitome of refined living in this extraordinary property, where the beauty of the surroundings harmonizes seamlessly with the comfort and elegance of the home. (id:54532)
25 Starboard Road
Collingwood, Ontario
Welcome to Dockside Village located on the Sparkling Blue Waters of Georgian Bay in Collingwood! This Fabulous Four Season Retreat is Located in a Beautiful Enclave of Executive Townhomes and is Just an 8 Minute Drive to the Iconic Blue Mountain Village and is in Close Proximity to Numerous Private Ski Clubs and Championship Golf Courses. Fall in Love with Your New Winter Chalet/ Spring/Summer and Fall Cottage with Breathtaking Views of Georgian Bay and 460 Feet of Shoreline with Private Beachfront. Amenities Include~ Salt Water Pool, Clubhouse, 2 Tennis/Pickleball Courts, Shared Waterfront Deck and a Watercraft Launch for Kayaks, Canoes and Paddle Boards. This is an Entertainer's Dream~ Lots of Room for Family and Guests~ 3 Bedrooms and 2.5 Baths Plus a Recreation Room/ Office in the Lower Level. Features and Enhancements include: *Spacious Family Room with Vaulted Ceiling *Hardwood Flooring* Bright Windows *Fireplace/ Feature Brick Wall with Built Ins *Walk out to Spacious Deck/ BBQ * 2nd Enclosed Patio *Upgraded Kitchen Cabinets *Quartz Countertops *Separate Dining Room Over Looking Sunken Family Room *Primary Suite with Generous Windows and 4 Pc Ensuite/ Walk in Closet *Spacious Second and 3rd Bedroom *4 Pc Bath *Custom Blinds *Lower Level Powder Room *Lower Level Laundry *Attached Garage. A Perfect Home for All~ a Full Time Residence, Energetic Weekenders, Ambitious Professionals and Freedom Seeking Active Retirees-Embrace the 4 Season Lifestyle and all that Southern Georgian Bay has to Offer~ Boutique Shops, Restaurants and Cafes Featuring Culinary Delights, Art and Culture. Take a Stroll Downtown, Along the Waterfront or in the Countryside. Visit a Vineyard, Orchard or Micro-Brewery, Explore an Extensive Trail System~ all at your Doorstep. A Multitude of Amenities and Activities for All~ Skiing, Boating/ Sailing, Biking, Hiking, Swimming, Golf, Hockey and Curling. Income potential~ Seasonal Rental or Monthly. View Virtual Tour and Book your Showing Today! (id:54532)
1010 Jeanette Drive
Lake Of Bays Near Dwight, Ontario
1st offering. Single family held & cherished for over 36 years. Summer sunset setting in a very sought after Lake of Bays location near to Dwight on a very rarely offered stretch of shore, just east of Richard's Island. Winter used cottage serves up a warm & woodsy classic cottage interior, stone fireplace with wood-insert, cook's kitchen, summer dining porch, vaulted living room ceiling, lakeside owner's bedroom with ensuite. Very well kept. Wonderful annex with its own living area, bathroom, woodstove, and sleeping loft - like a guest cabin, all in one. Prime 185-foot gentle lot with mature trees, large level lawn area, single-slip covered boatport, sandy bottom shoreline with rock and sand aloing the shore and a mixture of deeper and shallower waters. Stunning views. 1.65 acres, ample parking, water's edge storage shed, separate woodshed, wonderful winding tree-lined approach. Complete with waterfalls. This is an incredible offering of the kind of property that rarely presents itself to market. (id:54532)
2 Donald Drive
Port Carling, Ontario
Dream luxury 2 storey townhome on the private & well reputed Port Carling Golf Club. Absolutely stunning warmly inviting gorgeous designer infused interior sparkling with ambiance and true modern comforts, with top notch thoughtfully selected materials & finishes tying together a very smart floorplan. 2 bedrooms + a den, 3-and-a-half baths, almost 2,300 sq. ft. of living space. Complete pride of ownership. Loads of natural light. 2 car private drive parking, plus single bay attached garage. Private courtyard. Spacious foyer, opening to a well appointed kitchen with quartz countertops, SS appliances, large peninsula, and breakfast nook. Open concept dining area and vast living room adorned by a floor-to-ceiling wood-burning Muskoka stone fireplace, custom blind boxes, stylish post & beam accents, and walkout to wraparound terrace featuring waterfall feature, propane fire table, landscape lighting, stone pathway, and lush forest as well as fairway views beyond beautiful plantings ~ views that are contemporaneously private and expansive. Muskoka room with painted Harlequin flooring. Engineered white Oak flooring & beautiful light fixtures throughout. Luxe owner's suite with headboard slat wall feature, dual closets, and 3 pc. elegant ensuite with double sinks. Guest bedroom fully ensuited as well, complete with bathtub. Lots of options for a home office. Large private laundry area with ample room for storage. Finished lower level with 3 pc. bath. Central air, audio/visual systems. State of the art mechanicals. 10/10 walk-score to both Club amenities & nearby shopping & dining options as well. Whether for a lake front expat, young professionals, or golf enthusiasts, this is an appealing offering of unquestionably the prime unit on one of the largest lots in this neighbourhood, perfect for entertaining & comfortable for just a couple. Being marketed fully furnished & equipped, turnkey luxe living in style has never been so effortless. Extensive upgrades. Must be seen. (id:54532)
321 Grandview Hilltop Drive Unit# 3
Huntsville, Ontario
Open House! Sat, May 11th, 11am-1pm. Welcome to this beautifully appointed, ground level condo boasting a sprawling floorplan with no stairs (a rare find!) that has been tastefully upgraded and renovated throughout and is steps away to a shared access on Fairy Lake! Located in the desirable Grandview community in Huntsville, this address is only 6km to Downtown Huntsville with shopping, dining, golf, trails & more at your fingertips. The front entry welcomes you to this incredible 2 bed, 3 bath condo suite with an exceptional and convenient layout that is bathed in natural light, offers captivating views. The gorgeous renovated kitchen features a rare open concept design with upgraded countertops + backsplash, bar seating, soft close cabinetry, brand new stainless steel appliances and this space overlooks the spacious dining room with a walkout to the covered balcony, the perfect vantage point to take in the expansive views. The living room is sure to WOW you with a wall of windows opening up to a forested backdrop offering privacy and serenity year round with seasonal views of Fairy Lake, cozy wood burning fireplace, and an incredible built-in home office space! The primary suite is a dream with soaring ceilings, corner window + private balcony, an elegant and modern 3pc ensuite with heated floors, and deep walk-in closet. The guest suite is equally spectacular with a beautiful 4pc bath and spacious layout. And this offering has even more! Also included in this floorplan is in-suite laundry, guest 2pc bath, and an abundance of closet space and storage. Recent upgrades include new flooring, renovated bathrooms & kitchen, office built-in, shiplap detail, lighting, and so much more! Also, be sure to ask about short term rental opportunities here! This is an incredible opportunity to live year round or seasonally with a maintenance free lifestyle and enjoy all that Muskoka has to offer! Come & View today - you will not be disappointed. (id:54532)
29 Richelieu Street
Penetanguishene, Ontario
This 3+1 bedroom, 2 bath bungalow in Penetanguishene located in a quiet and desirable neighborhood is awaiting its new home owners. The original hardwood floors add character, and the layout seems perfect for families of all sizes. The gas fireplace in the family room adds a cozy touch, and having patio doors to the backyard is great for enjoying the large fenced in outdoor space. The separate kitchen area, bedroom and large rec room in the lower level offer versatility for extended family or guests. An added plus is the 16 x 26 FT detached garage/shop with hydro and loft storage, a fantastic bonus for anyone needing extra workspace or storage. This could be a wonderful opportunity for a family looking for both comfort, space and functionality in their home! (id:54532)
1346 Is 980/deer Island
Georgian Bay, Ontario
Less than 10 minutes by boat from several local marinas and you're at your cottage. The maintenance free cottage is a little over 1,000 square feet and features 3 bedrooms which includes 2 beds and two sets of bunks. The living room is spacious and enjoys lots of natural light and an airtight woodstove to take the chill of during cooler periods. The kitchen is designed to have lots of counterspace and has a breakfast bar next to the dining nook. You'll love the front deck with outside dining area and the second deck perched atop the bluff with elevated views out to North Bay of Honey Harbour. The sleeping cabin has two more bunk beds and a loft for lots of extra guests. The path from the cottage down to the shore is adorned with flower gardens. Down by the bay, there's a shore platform to enjoy the sun and watch the world go by and a newer steel tube dock system with lots of deep water for docking and diving. For the little swimmers, there's even a shallow sandy nook for easy entry. Just moments away, North Bay is a great spot for watersports. (id:54532)
60 Winters Crescent
Collingwood, Ontario
Embrace Modern Living: Newly Constructed Three-Story Townhome Ready for You! Nestled in the Tranquil West End of Collingwood, this Home Offers Proximity to Shopping, Amenities, Georgian Bay, and Picturesque Trails. Just Moments from Blue Mountain and Exclusive Ski Clubs. Boasting two Bedrooms, Three Bathrooms (Two Ensuite), a One-Car Garage with Convenient Inside Entry, and an Extra Driveway Space. Revel in Stainless Steel Appliances, a Spacious Kitchen with Oversized Islands, Generous Storage, and Sun-Drenched Spaces Throughout! Your Perfect Blend of Comfort and Style Awaits. (id:54532)
1275 Wolf Circle
Dorset, Ontario
Amazing opportunity. Fully winterized Year round classic Viceroy on the shores of Kawagama Lake. 2+ bdrms, 2 baths, open concept living and a glass screened porch on the front. Larger than normal lot for the area with 151' and 0.7 acres, absolutely level and up about 20 feet from waterfront. Lots of work done in past three years. NEW 30' X 30' - 2 storey garage/loft over! Garage - Heated and cooled with Mitsubishi Split Unit systems, A/T stove. NEW drilled well. Main dwelling can be used the way it is or you can upgrade to your taste and use the garage while doing those changes. Lower level has NEW insulation, windows and door, wiring, HWT - all in an effort to go ahead and finish off that area with focus on the lakefront. Private Year Round Road. Share in Wolf Circle ~34 acre Sanctuary with multiple trails to enjoy year round. Unbeatable neighbourhood with a mix of year round and cottagers. The Sanctuary offers a Trail System ideal for walking, cross country, snow shoeing, etc. OR of course, you can get your favorite beverage and stroll down the road to enjoy someone's bonfire. Great waterfront, protected water and approximately 500 feet from large part of lake. Waters are calm in all weather. Easy 10 minute drive to Dorset. It's a great opportunity in a sought after location. Don't miss out. Sellers are registered Real Estate Agents. (id:54532)
221 Goodwin Drive
Guelph, Ontario
Stunning 3 bedroom, 3 bathroom family home with over 2,500sqft of living space in Westminster Woods. This back-split home features large principal rooms, high ceilings, main floor laundry with direct entry to 1.5 car garage, large open kitchen with stainless appliances, granite counters and dining area overlooking living area. Oversized primary suite with large 5-piece bathroom and large walk-in closet. Two additional good bedrooms on the top floor with shared 4-piece bathroom. Large deck with pergola off the kitchen with open views and steps down to the yard. Brand-new $14k heat-pump/furnace, new concrete driveway extensions and walkway. Bonus family room on lower level and large gym/home office in basement with separate roughed-in bathroom. Extras:Public transit at doorstep, walking distance to schools, central location to all amenities, restaurants/shops, University of Guelph and Hwy 401. Inclusions:All ELF's and window coverings, new washer/dryer, new Bosch dishwasher, fridge, stove, GDO/remote, TV mounts, deck pergola, water softener (id:54532)
585 Deer Lake Road
Port Sydney, Ontario
Incredible 5 bedroom 4 bathroom family home on half-acre lot in Muskoka’s desirable village of Port Sydney. Midway between Bracebridge and Huntsville, this country residence is nestled between Mary Lake and Fawn Lake just minutes from Hwy 11 with quick access to swimming, boating, scenic dam and falls, golf course, school, and groceries. Over 3000 square feet of living space with many options for a large family as well as multigenerational or in-law layouts. Entranceways (without steps) from the driveway and finished oversized 2 car garage lead into a bright foyer then open hallway, newer spacious kitchen with stainless steel appliances, and open concept living room bathed in sunlight; the master bedroom with ensuite as well as a main bathroom, bedroom/office, and pantry offer efficient space. The lower level has a large room with granite surround fireplace and walkout where you can enjoy family time while viewing the deer grazing on the front lawn, 2 bedrooms, a bathroom, a games room with walkout, and a third bedroom with bathroom. The home exterior is enhanced with a large deck and gazebo overlooking the valley and surrounding forests, custom landscaping including gardens and a wildflower privacy ridge, and a fire pit for entertaining family and friends while the extensive driveway can easily accommodate 10 cars with turnaround. Newer propane furnace and central air conditioning, 200 amp electrical service, and radiant sauna are among numerous upgrades by the current owner. Check out I-Guide and floorplans for layout! (id:54532)
110 Napier Street W Unit# 2
Thornbury, Ontario
110 Napier Street West, Unit #2 Thornbury. Bungalow Townhome with Walk-Out from lower level leading onto Green Space and the Little Beaver River! Large Living Room with Gas Fireplace, and Spacious Main-Floor Primary Bedroom with Ensuite and Walk-In Closet. Located in the Established Enclave of townhomes known as The Woods of Applejack. Approximately 2300 finished s.f., 2 Bedrooms (plus 3 rooms in lower level) 3 Baths, Main-Floor Laundry, Attached Garage. Open-concept Kitchen/Dining/Living Room with Walkout to West-Facing Upper Deck overlooking the River. Reasonable condo fee of $479 includes maintenance of common elements plus use of 2 Pools, Tennis & Pickleball courts, Rec Centre, Snow Removal and Lawn Care. The lower level has 3 Rooms, as well as a Spacious Family Room with a Walkout to a Ground-Floor Patio which leads out onto the open Grassy Space. Excellent walkability to Downtown Restaurants and Stores, Community Centre, the Harbour/Beach where the Beaver River meets the beautiful waters of Georgian Bay. Ski hills , Golf Courses 10-minute drive. Nearby the 36 km Georgian Trail for Walking or Biking. (id:54532)
333 Yellow Birch Crescent
The Blue Mountains, Ontario
Absorb the breathtaking beauty of the mountainous landscape as you approach, allowing the day's stresses to dissolve away. This home features a beautifully low maintenance yard with expansive stamped concrete patio, and is one of the closest walks to the pools. The main floor boasts an open-concept design, drenched in natural light streaming through expansive windows, unveiling captivating mountain vistas to savour the sunset. Revel in the ideal entertainer's kitchen, complete with a generously-sized island, pendant lighting. As daylight transitions to evening, the space radiates a warm and inviting ambiance, thanks to strategically placed pot lights and the comforting glow of a gas fireplace. Upstairs, you'll discover three bedrooms, a laundry room, and two baths, including a spectacular owner's suite with a luxurious 4-piece ensuite. The convenience of a finished basement awaits, complete with an additional 3-piece bathroom. Immerse yourself in a vibrant community that cherishes the year-round playground that the area offers. You're just steps away from your private clubhouse, which includes an outdoor pool, hot tub, sauna, gym, and a lodge with an outdoor fireplace. A short stroll takes you to Blue Mountain Village, and a quick drive lands you in downtown Collingwood or by the shores of Georgian Bay. 333 Yellow Birch is the ideal home for those seeking a thriving community nestled amidst the wonders of nature. (id:54532)
15 28th Street N Unit# 8
Wasaga Beach, Ontario
Fabulous Beachfront End Unit Townhouse on Sandy Wasaga Beach, Gorgeous Sunsets, Renovated in 2022 from Top to Bottom with $125,000. in upgrades, Newer Long Center Island Kitchen with Corian Counters, Newer Cabinets and Stainless-Steel Appliances, Newer Laminate Flooring thru out, Newer Windows and Doors, Newer California Shutters, Newer Stairs with Glass Railings, Newer Deck with Trex Composite Decking & Newer Railings, Freshly Painted. 3 Bedrooms, 3 Bathrooms, Open Concept Kitchen to Dining to Living with Walk Out to Deck, Living Room with Gas Fireplace, Master with Upgraded 3 Pc Ensuite, Owned Tankless Water Heater, Locker, 2 Parking Spots, Condo Fees $465/ month include Snow Removal, Grounds Maintenance and Water Bill, Enjoy the Sandy Beach, Bike Trails and nearby Golf. A MUST SEE!**** EXTRAS **** Condo Corporation owns part of the Sandy Beach Area infront of all Townhomes (id:54532)
15 Waterview Road Unit# Lower
Tiny, Ontario
SEASONAL OR ANNUAL Furnished Rental in beautiful Tiny, just steps from the Beach. This is the perfect Getaway for the summer, or year round living. One minute walk to the beach, and a short drive from Midland, Wasaga Beach, Collingwood, Blue Mountain, and Barrie. This stunning 2 Bedroom Suite features a gas fireplace, hardwood floors, a full kitchen, and a beautiful park-like backyard with a patio that is perfect for entertaining! Lots of amenities and activities close by to make this the perfect retreat! (id:54532)
18 Ramblings Way Unit# 97
Collingwood, Ontario
Fantastic Waterfront Community on Georgian Bay! Now is the time to buy here! Available for a quick sale, get in for summer! Open-concept two-storey condo with 3 bedrooms and 2.5 bathrooms. Enjoy the social atmosphere and RESORT LIFESTYLE at Ruperts Landing. Watch Sunrises and Sunsets from the waterfront marina. Amenities galore! Waterfront, swimming, marina (rent or purchase a slip), tennis/pickle ball courts, playground, club house with indoor pool, squash court, and more. This is a bright end unit with large windows that allows for plenty of natural light to shine in. You will notice how private this place feels, with tree views. Cook and entertain in the updated kitchen with breakfast bar peninsula, dining room with walk-out to an updated sunny balcony with natural gas hook up for the BBQ. Get warm by the gas fire after a day of skiing. In-suite laundry. Plenty of storage space for skis and more, with 2 exclusive storage space outside the unit, plus inside storage room located just by the inside entry. It is minutes to skiing, trails, waterfront, shops & restaurants! Condo fees include water, sewer, recreation centre and more. Don’t miss out on this incredible opportunity, a must see! Book a tour today. (id:54532)
64 48th Street N
Wasaga Beach, Ontario
OPEN HOUSE TODAY WEDNESDAY 3-5PM.....Located on the highly sought-after NORTH side of Mosley neighborhood in Wasaga's West End, this property offers the ideal blend of convenience, leisure, and comfort. An easy 4-minute stroll takes you to the picturesque Sandy Beach Area 6, making it a haven for beach enthusiasts. Situated on one of the rare Double 100' frontage lots, and offer just under 2200 sq ft. of living space. This residence has undergone a complete renovation transformation, showcasing a spacious main floor, featuring a generously sized Kitchen, Dining, and Living Area. With 6 Bedrooms and 3 Bathrooms, there's ample space for family and guests to unwind comfortably. Enjoy the outdoors from Walkout Wrap-around Deck on the upper floor, perfect for soaking in the sun or enjoying evening breezes. Inside, revel in the contemporary allure of New Luxury Vinyl Plank Flooring and Fresh Paint throughout, creating an inviting atmosphere. Additionally, a charming Bunkie in the backyard offers a cozy retreat, while the Detached Garage provides convenient storage for all your beach essentials. Take advantage of the nearby amenities, including Grocery Stores, Restaurants, a Coffee shop, LCBO, and more, all within a pleasant 10-minute walk or quick 2-minute drive. (id:54532)
15 Gainsborough Road
Bracebridge, Ontario
Presenting this traditional style “Millennium” model bungalow, built in 2015 by French’s Fine Homes. The kitchen features Cambria quartz countertops, a double sink, ceramic flooring as well as a breakfast bar for added dining convenience. Large windows throughout the home allow for plenty of natural light and the sparkling wood floors in the dining room carry through the living room and hallway. Access the deck through the oversized sliding glass doors, glass panels keep the views unobscured and retractable awning provides protection from the elements while hosting family and friends. The primary bedroom has a 3-piece ensuite and walk-in closet, the second bedroom has a double slider door closet and the main 4-piece bathroom. From the large entry descend the wide wooden staircase to the basement family room, final bedroom and 3-piece bathroom. Bonus workshop space in basement with walk-out to backyard; potential to upgrade to additional living space. Attached two vehicle garage (24’ x 22’) with access door into the main floor laundry area. With plenty of parking on your paved driveway, low maintenance vinyl siding and stone exterior this home shows elegant and prestigious living in a family friendly neighbourhood. (id:54532)
750 Johnston Park Avenue Unit# 1002
Collingwood, Ontario
Enjoy the active lifestyle at Lighthouse Point Yacht & Tennis Club, a waterfront community consisting of over 125 acres and a long list of amenities. This three bedroom, ground floor unit is stunning, fully updated, and comes furnished and equipped(just bring your toothbrush). Large ground floor patio(21'8 x 11'7) is accessed via the living room and primary suite. Bright living room has a gas fireplace with stone surround and built-in cabinetry. Kitchen features granite countertops and stainless steel appliances. Primary suite/wing has double closets, ensuite bath with glass shower, and a private door leading out to the patio. Two large guest bedrooms plus a second full bath. California shutters and hardwood flooring throughout the home. Lots of storage inside the unit including double closets in the foyer, linen closet in the ensuite bathroom, storage in the mechanical/laundry room. Plus two storage lockers(10'10x5' and 5'x3'8) in the heated underground parking level. One assigned underground parking spot plus visitor parking outside. The Islander building features a lobby seating area, building gathering room with kitchenette and heated underground parking. Enjoy the use of 9 tennis courts, 4 pickleball courts, 2 outdoor swimming pools, 2 beaches, over 1 mile of walking paths, 10 acres of environmentally protected lands, marina with deep water boat slips(for rent or purchase), recreation centre with indoor pool, spas, sauna, gym, games room, library, outdoor patio seating, social room with piano, and more! Three bedroom units in The Islander building do not come to market often, contact for more details and your showing. (id:54532)
1142 River Haven Road
Bracebridge, Ontario
GOOD THINGS COME IN SMALL PACKAGES! 2 bedrooms, 1 full bathroom, on 100ft of Muskoka Riverfront! This is ideal as a 4-season cottage, is fully insulated, winterized, and lived in year-round by the current owner. Enjoy Muskoka's unmatched natural beauty! Immerse yourself in the sights and sounds of nature as you relax by the fireplace, on the spacious decks or enjoy a leisurely paddle along the river. Drilled well with UV system, properly maintained septic system for your peace-of-mind, loads of decking to entertain! Located just a short drive from Bracebridge, Muskoka's vibrant hub, you will enjoy easy access to a host of amenities, including shops, restaurants, golf courses, movie theatre, and all your rainy-day activities!. Unwind and reconnect with nature in the comfort of your own private oasis. High Speed Bell Internet, Roof re-shingled 2020, Bathroom reno 2021, attic insulation up to R70 2021, New ceiling 2022. Available for a new owner's use this summer! (id:54532)
70 24th Street N
Wasaga Beach, Ontario
Located on the North side of Mosley Street just a short walk to ”Beach Area 4”. Front and rear yard parking is a definite bonus being so close to the Beach where parking is generally scarce. This cozy full-time home has a fenced yard and has been renovated throughout with many modern improvements including stainless steel appliances. Enjoy the large deck for family entertainment with a south/west exposure. Vacant and easy to show! (id:54532)
208 Laclie Street
Orillia, Ontario
Recently renovated cozy and charming 4 bedroom century home. Excellent location near downtown and beach/park/lake. Bus stop near by. Utilities extra (id:54532)
129 Moreau Parkway
Tiny, Ontario
Welcome to 129 Moreau Pkwy, a charming home nestled on a vast 100x140 feet lot backing onto serene acreage, ensuring privacy and tranquility. Situated in one of the most coveted streets, this residence enjoys the convenience of municipal water supply. This fully winterized haven, lovingly maintained, boasts a spacious living room with cathedral ceilings, flooding the space with natural light. Step out onto the expansive deck and soak in the surroundings. The main floor features three bedrooms, a bathroom, and is efficiently heated by a natural gas forced air furnace, complemented by a cozy gas fireplace. Descend to the full basement, complete with a separate entrance, welcoming family room featuring gas fireplace and an additional bedroom and bathroom. Large driveway, two sheds, and amiable neighbors enhance the appeal of this property. Whether you seek a weekend retreat or a forever home, the proximity to the sandy beaches of Georgian Bay and nearby walking trails offers a perfect blend of relaxation and outdoor enjoyment. Local amenities, including restaurants, gas station, convenience store and bakery, are just minutes away. The towns of Midland and Penetang are a short 15-minute drive, while the accessibility from Toronto, only 1.5 hours south, makes it an ideal destination for family and friends to visit. Embrace the beauty and convenience of Tiny living! (id:54532)
208 Loch Erne Road
Mcdougall Twp, Ontario
208 Loch Erne Road, is just 2 years new and offers a 1400 sqft year round home or cottage country getaway in McDougall Township. Sitting on 12+ acres of mature forest this 2 bedroom, 1.5 bath home is an elegant mixture of nature and modern design. Finished in beautiful pine with 10 foot ceilings throughout, this simple floorplan offers a spacious feel in a cozy setting. An open concept gives a main floor meant for entertaining, move freely from the kitchen to living room, and step through the sliding doors to a side deck perfect for bbqs and dinners in the open air. Set back from the main road, and surround by towering trees and natural vegetation this property gives you the privacy needed to unwind and relax in a stunning nature paradise. Nearly 1000 square feet of storage sits on the other side of the driveway in the 3 bay detached garage. Ample space to hold vehicles, boats, tools, toys...or throw one awesome party!! (id:54532)
16 & 18 Pinewood Road
Mcdougall, Ontario
Two lots are being sold together, totalling 1.18 acres of land and 150 feet of shallow shoreline on Long Lake. A driveway has been built from the road into the lot, with the possibility of pushing the drive up close to the shoreline. Well-treed with year-round accessibility, hydro at the road and within 15 minutes of Parry Sound (id:54532)
5021 Grandview Bayside Drive
Huntsville, Ontario
Open House - SATURDAY MAY 11th 11am-1pm! Waterfront Condo w/ boat slip on Fairy Lake! Nestled in the highly sought after enclave of Bayside condos, on the shores of pristine Fairy Lake, residents enjoy their own slice of waterfront, private boat slips, swimming area, & more! Just a heartbeat to Downtown Huntsville, by boat or car, you will fall in love with the luxury & convenience of this package! Whether you fancy a boat ride on the 4-lake chain, a golf game against a scenic backdrop, a winter adventure at Hidden Valley or Arrowhead Park, or a fine dining experience in town – it's all within reach! Not only is this offering a lovely corner suite, but it is also on the south side offering arguably the best in views & privacy! Elevated on the 2nd level, every window captures unobstructed lake views & panoramic vistas from all the principal rooms & primary suite! Every inch of this spacious 2-bedroom, 3-bath condo has been thoughtfully renovated & provides a warm & inviting place to call Home or a vacation escape in Muskoka! Inside, the principal rooms showcase vaulted ceilings opening to the loft above keeping the space bright & airy! The beautifully appointed kitchen features granite countertops, under cabinet lighting, soft close detail & a perfect set up for entertaining! Featuring wide plank hardwood flooring, the dining room flows effortlessly onto a private balcony, perfect for both morning brews and evening BBQs. The adjacent living room is anchored by an elegant gas fireplace and provides captivating lake views. An inviting guest bedroom provides a main floor space for guests with built ins, double closet & comfort of a private 3PC ensuite w/ in floor heating. The 2PC powder rm, stackable laundry & excellent storage complete this level. Upstairs, the loft offers a restful primary retreat w/ luxurious 4PC ensuite (in floor heating), walk-in closet, & stunning views over Fairy Lake. Newer gas furnace, fireplace, & AC. Pet friendly. boat slip availability! (id:54532)
510 Mary Street
Port Mcnicoll, Ontario
Nestled on a quiet street in Port McNicoll is this charming 3 bedroom bungalow, featuring a bachelor-style in-law suite in the basement complete with a kitchenette and full bathroom. The main floor is bright, airy, and open, offering a seamless flow from room to room. The updated light fixtures illuminate the space, highlighting the hardwood floors and California knockdown ceiling. The master bedroom features a walkout to the back deck, providing a private retreat right at your fingertips. Outside, you’ll find the spacious decks overlooking the private, landscaped backyard with an above-ground pool, creating the perfect environment to enjoy outdoor living. Tay Shore Trail, Tay Community Rink, parks, and beaches all just a short walk away! (id:54532)
280 Aberdeen Boulevard Unit# 406
Midland, Ontario
Ever dreamed of owning a penthouse suite with a water view? Well here is one with 3 walkouts to a 30' balcony overlooking stunning Georgian Bay! You also have a beautiful open-concept floor plan with 9' ceilings, 2 full bathrooms including the primary en suite, and 2 parking spaces which are adjacent to one another, near the building entrance for you convenience. You will have use of the party room and outdoor gazebo that come along with this beautifully maintained building. You could hop on the waterfront trail located directly across the street. Live close to all our wonderful little downtown shops, restaurants, brewery, the Midland Cultural Centre, and Little Lake, which has a dog park, playgrounds, a bandstand for summertime music, festivals and outdoor fun all year around. Be near marinas, the rec centre, YMCA, the library, curling club, the hospital, golf courses and all the other amenities our beautiful shoreline community has to offer you. Commuting distance to Barrie, Wasaga Beach, Orillia, and 90 minutes to the Toronto area. Great for a downsize, investment property, or your first home, this is a fantastic opportunity for you to participate in the desirable neighbourhood of Tiffin-By-The-Bay. Overall square footage as per condo corporation. Floor plan has potential to be converted to 2 bedrooms (buyer to do their own due diligence regarding the possibilities). Homeowner uses Bell for TV and internet. Water charges are included in the condo fees. Gas - $108.83/month. Electricity - $62.91/month. Utility amounts are averaged for 2023. SCHEDULE YOUR VISIT TODAY! (id:54532)
172 Eighth Street Unit# 506
Collingwood, Ontario
Located in The Galleries'', this two bedroom end unit features great views of Blue Mountain and Osler Bluff! The open concept kitchen and living space has been tastefully updated and provides direct access to the private, covered balcony. Featuring two large bedrooms, a newly updated bathroom, and a dedicated laundry room that could be re-converted into a 1/2 bathroom if desired. The building features a recently renovated gym and games room with access to a sauna, a party room that hosts events for residents and features a small library, and a guest suite that can be rented for a very reasonable rate! The underground parking is heated and provides easy access to the elevators, and each unit has its own storage unit on the main floor. The location also puts you in the heart of Collingwood, with easy access to the trail system. This secure building allows small pets and makes things easy for you by having a live-in superintendent, and condo fees that include your heat, central air, and water and sewer charges. The unit is vacant and ready to be moved into at any time! (id:54532)
158 Algonquin Drive
Meaford, Ontario
If you're longing for a uniquely charming property, your search ends here! Welcome to 158 Algonquin Drive, Meaford - a captivating home nestled in a serene, sought after neighborhood. Offering daily vistas of Georgian Bay in a peaceful sanctuary, this residence on a quiet cul-de-sac is a spacious corner lot with lush gardens bursting with a diverse array of perennials, shrubs and majestic mature trees. Enjoy glorious sunrises from the front patio and sunset-drenched skies from the back and side patios, indulging your passion for serenity and privacy. Step inside to discover a delightful bungalow with a 2-storey addition. Featuring a central living area with a generous great room with gas fireplace, large window with bay view, dining area and a compact kitchen design, where efficiency meets elegance. This thoughtfully updated culinary space boasts new stainless steel appliances and ample counter space. There's also room for expansion, ensuring your kitchen evolves alongside your culinary aspirations Adjacent to the kitchen is the mudroom/laundry room. A covered enclosed carport doubles as a sunroom with easily attachable screened walls and windows. The East wing exudes traditional charm with 3 bedrooms and 1.5 baths, while the West wing emanates a cozy chalet ambiance. Boasting a generously sized family room with gas fireplace and large loft-style 4th bedroom, ensuring privacy and sunshine from every corner. A separate wood building on the property presents a variety of options to suit your personal desires! Equipped with electrical this outbuilding could serve as workshop, art/hobby studio, exercise room/sauna, Bunky or even an outdoor entertainment cabin. Complete with an awning over the French entry door. This hidden treasure is ideal for a couple, family, potential in-law suite, or long-term rental opportunity. Situated in a fantastic location, 158 Algonquin Drive offers close proximity to all amenities. It beckons you to uncover all that awaits. (id:54532)
92 Front Street
Bracebridge, Ontario
WELCOME TO YOUR HOME IN BEAUTIFUL BRACEBRIDGE! Front Street runs along the Muskoka River, in scenic Bracebridge. This home is an easy walk to downtown Bracebridge for shopping, restaurants, events, and swimming near the Bracebridge Falls! 3 bedrooms upstairs with a 4pc bathroom, main floor has your open concept living space, kitchen, living room, laundry/2pc bath combo room off the rear entrance! The small backyard is landscaped for your privacy, with space for BBQ, firepit, and room on your back deck to while the kids play! Full Municipal services here make for low maintenance, low stress living! Natural gas forced-air furnace (plus woodstove when you like!), town sewer, water, high speed fiber-optic internet, year-round paved road maintained by the town. The house is solid, has stood the test of time, over many Muskoka seasons! This seller is ready to move on! Are you ready to move in? (id:54532)
105 Hoyt Avenue
Victoria Harbour, Ontario
Beautiful log home nestled amongst the trees and across from Georgian Bay. This well maintained log home has a perfect blend of warm rustic log post and beam construction mixed with modern finishes providing a very comfortable home / cottage feel. Situated in a sought after waterfront neighbourhood backing onto a forest, steps to the two waterfront access points , the Tay Shore Trail and many conveniences. Featuring: Open Concept Living * Gourmet Kitchen * Gas Fireplace * Soaring Ceilings * M/F Office * Open stair cases * Spa like main bath with dressing area * Large Primary Bedroom with water views * Newly Renovated Basement with Rec Room, Gym, Laundry and Bath completed * Mud Room * Gas furnace with A/C * Garage * Thousands $$ spent on upgrades in recent years. All this and located close to Pharmacy - Doctors Office, Grocery, LCBO, Library, Post Office, Cafe, Waterfront Park and Boat Launch. Located in North Simcoe and offering so much to do - boating, fishing, swimming, canoeing, hiking, cycling, hunting, snowmobiling, atving, golfing, skiing and along with theatres, historical tourist attractions and so much more. Only 10 minutes to Midland, 30 minutes to Orillia, 40 minutes to Barrie and 90 minutes from GTA. (id:54532)
1768 8 Concession S
Clearview, Ontario
Nestled amidst the picturesque countryside, this charming 5-bedroom family residence offers captivating vistas of Devil’s Glen Ski hills. Embraced by 2.9 acres of lush landscape, including a serene pond, mature trees, and exquisite gardens, this cherished home exudes warmth and tranquility. Awaken to breathtaking sunrises and retire to mesmerizing sunsets, all while revelling in the peace and serenity of this remarkable property. Boasting a bright and airy living room, dining area, and kitchen, along with a convenient main floor laundry room, bedroom, and a cozy family room featuring a wood stove installed in 2023, every corner of this home is designed for comfort and functionality. Step outside onto the expansive deck overlooking the tranquil pond, where you'll find your personal haven for relaxation and unwinding amidst nature's beauty. Upstairs, discover four generously sized bedrooms, including a welcoming primary bedroom with an ensuite bath, offering ample space for rest and rejuvenation. With recent upgrades including a new furnace in 2020, this meticulously maintained residence ensures modern comfort and convenience. A double attached garage and a spacious driveway accommodate multiple vehicles with ease. Ideally situated just minutes away from Devil’s Glen Ski Club, the charming village of Glen Huron, scenic hiking trails, and a short drive from the vibrant Town of Collingwood, this property offers proximity to an abundance of recreational activities, including golf courses, ski resorts, and the majestic Georgian Bay. Whether you're seeking a peaceful haven to raise a family or a weekend retreat to escape the hustle and bustle of city life, this idyllic property promises a lifestyle of serenity and joy amidst nature's embrace. (id:54532)
0 Bear Cave Road
Cardwell, Ontario
Immerse yourself in a lush natural wonderland, where trees stand tall and vibrant, painting a picturesque backdrop of natural Muskoka beauty at your own tranquil retreat. Encounter a wade array of wildlife, and bask in the pristine sanctuary of Bear Cave Road. This fairly level property has a drilled well, small cabin and part way back a stream that the beavers have dammed up to create a small pond. Wetlands provide the perfect habitat for deer, moose and waterfowl. This property includes the remaining building material for the cabin, BBQ, fire pit & some furnishings. Experience the best of both worlds, with almost 25 acres nestled among the trees with great privacy and only minutes away from the village of Rosseau and the Town of Huntsville. Take advantage of the big lakes local to the area for boating, swimming and relaxation or enjoy the ATV & Snowmobile trails. Don't let this amazing opportunity to own your own private Muskoka oasis in the serene ambiance afforded by this lot pass you by. Schedule a showing and let your imagination run wild with possibility. (id:54532)
65 Oriole Crescent
Wasaga Beach, Ontario
Welcome to your dream home haven in Wasaga Beach! Nestled in a quiet neighbourhood, this lovely 4 bedroom, 3 bathroom home boasts modern comfort and versatility. Step inside to discover high ceilings, loads of natural light and a recently updated kitchen with quartz countertops. The open-concept layout effortlessly connects the living, dining, and kitchen spaces, with added convenience of main floor laundry. The large primary bedroom is impressive with an updated 4-piece ensuite and walk-in closet. Enter the lower level complete with a den and in-law suite containing one bedroom with in-closet laundry, a kitchenette, 3-piece bath and separate entrance offering flexible living arrangements. Experience seamless indoor-outdoor living with both upper and lower level walkouts leading to a fenced backyard oasis that backs onto greenbelt. Enjoy the upper level deck complete with a large gazebo perfect for entertaining. The double garage has vaulted ceilings adding additional space for your various storage needs. Convenience is key, as this property is ideally situated near a plethora of amenities. Take advantage of nearby shopping, the YMCA, trails and the beautiful Beach 5 for sunny days by the water. A short 10 minute drive to Collingwood and 25 minutes to Barrie and Highway 400. Experience the epitome of modern living combined with natural serenity in this exceptional well maintained home. (id:54532)
20 Jennings Drive
Penetanguishene, Ontario
Discover this delightful 3-bedroom, 3-bathroom home situated in the sought-after Town of Penetanguishene. Boasting a welcoming atmosphere and a fantastic location, this property offers comfortable living spaces, a large fenced backyard and a finished basement. Located in South Penetanguishene, this property is within close proximity to schools, parks, and local conveniences. Explore nearby attractions such as trails, beaches, and downtown amenities, all just moments away. (id:54532)
155 Hill St
Gravenhurst, Ontario
This charming 2-bedroom bungalow offers the perfect blend of comfort, convenience, and lake views. Located just steps away from Muskoka Bay Park, enjoy easy access to a plethora of recreational amenities including a public beach, tennis courts, pickle-ball courts, a baseball diamond, and a playground, ensuring endless fun for the whole family. As you step inside the home, you're greeted by an inviting open concept floor plan that seamlessly connects the living, dining, and kitchen areas, creating an ideal space for entertaining or relaxing with loved ones. The kitchen features a convenient island, perfect for casual dining or meal prep. There is a great amount of cupboard and countertop space as well as a laundry/storage room off of the kitchen. The dining room boasts sliding doors that lead out to the expansive backyard, offering seamless indoor-outdoor living. The primary bedroom is a true sanctuary, offering serene views of Lake Muskoka and ample space to accommodate a king-size bed. The primary bedroom also boats a very spacious walk in closet. The home also features a well-appointed 4-piece bathroom with a tub, providing the perfect spot to unwind after a long day. Outside, the front yard offers plenty of space to let your creativity run wild and create your own outdoor oasis, while the spacious driveway ensures ample parking for you and your guests. Don't miss out on the opportunity to make this beautiful bungalow your own and experience the best of Gravenhurst living. (id:54532)
132 Hoyt Avenue
Victoria Harbour, Ontario
Spectacular custom built brick home designed for retirement living and situated on manageable fully serviced waterfront lot with amazing sunset, water views straight out to the GAP and has clean deep shoreline. Some of the features are: Open Concept Living * Quality kitchen with tiled back splash, Pantry and View * Living Room with Hardwood, Vaulted Ceiling and View * Den with View and walk-out * 2+ Bedrooms * 2.5 Baths with heated floors * Master with ensuite, walk-in closet plus two other closets * Walk-Out to Composite Deck with Glass Railing for relaxing view of Bay and Sunsets * Main Floor Laundry * Inside Entry to Garage *Finished Walk-Out Basement with Fabulous Views (with dry-core subfloors) * Large Rec Room * Office * Dry Boathouse with 8'x10' door (could be converted to additional living) * Gas Furnace, HRV, and Central Air *Wired for Generator * 30 amp RV Plug * Hot & Cold water in Garage and Boathouse * Plenty of Storage * High Speed Internet. This well located home is a short walk to marina, beach with play ground, Parks, Boat Launch, LCBO, Groceries, Library, Post Office, the Tay Shore Trail and much more. Located in North Simcoe and offers so much to do - boating, fishing, swimming, canoeing, hiking, cycling, hunting, snowmobiling, atving, golfing, skiing and along with theatres, historical tourist attractions and so much more. Only 10 minutes to Midland,30 minutes to Orillia, 40 minutes to Barrie and 90 minutes from GTA. (id:54532)
1824 Kilworthy Road
Gravenhurst, Ontario
Welcome to your lakeside paradise on Sparrow Lake in Muskoka. Situated on a beautifully landscaped flat lot with 100 feet of south-facing prime waterfront. This stunning cottage home offers the perfect blend of luxury & tranquility with 4 beds, 2 baths, boathouse plus loft & a spa style lower level. Step inside to discover a warm & inviting open-concept atmosphere, with vaulted ceilings, wood-burning fireplace & expansive windows creating a cozy ambiance with breathtaking views of the lake. Walk-out to the spacious deck, built for entertaining. The basement is a true retreat, featuring a spa-like ambiance with projector screen, hot tub, sauna, & propane fireplace. The outdoor space is equally impressive, with a massive beach area, expansive dock, gazebo, while a fire pit on the beach is ideal for evening gatherings. For water lovers, a boathouse with tons of storage & private loft upstairs with balcony offers absolutely stunning views of the lake. Located in the heart of South Muskoka, quick drive to the GTA, this cottage home offers the perfect blend of luxury, comfort, & convenience. Accessible by municipal road, it is convenient for year-round enjoyment. Don't miss this rare opportunity to own a piece of paradise on Sparrow Lake! (id:54532)
1429 Tamarack Lake Road
Gooderham, Ontario
Discover a charming country retreat or hobby farm just beyond Gooderham. Nestled on a scenic 3-acre lot, this captivating property boasts a 3-bedroom, 1-bathroom farmhouse with over 1,500 square feet of living space, a large barn, garage, and greenhouse. Follow the lush perennial gardens to the expansive front porch, inviting you inside. The main level showcases a spacious farmhouse-style eat-in kitchen, complete with rustic barn board accents, ample storage, and a sliding glass door that leads to a side deck surrounded by gardens. Adjacent to the kitchen is a large living room featuring a cozy woodstove and plenty of windows that fill the space with natural light. The primary bedroom is conveniently located on this floor, along with an updated 4-piece bathroom and a substantial mudroom with main-floor laundry. Upstairs, you'll find a bright and roomy bedroom perfect for children or as a second-floor primary suite, depending on your preference. There's also a cozy guest bedroom with a unique cedar shake wall and a large linen closet. Wandering through the gardens, you'll find edged gravel pathways that lead to the well-maintained 32' x 50' barn. The barn is equipped with stalls, an upper-level hay loft, and fenced pastures, providing a versatile space for various purposes. Additional features include extensive vegetable gardens, a small orchard, and a greenhouse attached to the barn. The property also comes with a 20' x 24' detached garage, offering ample storage. Recent updates to the property include a new metal roofing on the garage and part of the house, with the oil tank set to be replaced before closing. The location is convenient, just minutes from Gooderham for daily essentials, 25 minutes from Haliburton Village for dining and shopping, and about 2.5 hours from the GTA. Experience a lifestyle change with this charming hobby farm or idyllic country home. Book your private tour today and see what makes this property so special. (id:54532)
19 Serenity Place Crescent
Huntsville, Ontario
OPEN HOUSE SUNDAY MAY 5, 12PM-2PM Welcome to this gorgeous address where style & comfort have met! Step into the warmth of this amazing 3 bed, 3 bath freehold townhome in the coveted enclave of Serenity Place Crescent, perfectly situated just 5 min to Downtown Huntsville, shopping, dining, amenities & more! Complete with a garage and comfortable + convenient floor plan, this home is the perfect option for those looking to downsize and enjoy the best of both worlds with next to no maintenance responsibilities and the convenience of bungalow living. The inviting entrance welcomes you inside to this beautiful layout first leading into a foyer area with built-in seating and hooks as well as a versatile guest bedroom/office space that currently functions as an office with a Murphy bed built-in. 9’ ceilings and wide plank hardwood flooring flow throughout the principal spaces. The kitchen is the heart of this home featuring an expansive island with bar seating, under cabinet lighting, stainless steel appliances (fridge 2023), tons of storage and opens up to the dining and living areas that flow seamlessly to back deck, perfect for those summer bbq evenings! The primary suite is a retreat of its own with a beautiful ensuite as well as an incredible walk-in closet, complete with built-ins. Conveniently located into this floor plan is the generous size laundry space, tucked away by the guest 4pc bath and entrance to the attached garage, making day to day living effortless. Downstairs, the lower level has so much to offer with the 3rd bedroom, another guest 3pc bath, cozy family room, an additional versatile space and so much storage! Enjoy the convenience of a maintenance free lifestyle without the high fees of condo living! This address is on municipal services, nat gas and high speed internet is available. Be sure to ask for the list of updates! Come see this incredible address & welcoming community for yourself - you’re sure to feel right at home! (id:54532)
1208 Reg's Trail
Dysart, Ontario
An amazing 531 feet of water frontage and almost 5 acres on highly sought-after Drag Lake, part of a 2-lake chain. This classic 3-season cottage is ready for it's new owners. The Algonquin-style lot is rocky and well treed with no lawn to cut. The extensive shoreline is clean with excellent swimming, and the property is at the opening of a bay for less water traffic. Enjoy your mornings and evenings either in the screened porch or on the deck with a beautiful view of the lake. The scenic acreage behind Reg's Trail is a great spot to explore - go for walks and discover nature. Drag Lake is a large, deep, clean lake connected to Spruce Lake and people on this lake never want to leave. Excellent privacy. Use the footprint of the cottage for your own dream cottage, or renovate the existing cottage. The cottage is not insulated and the septic needs to be replaced - owners currently use an outhouse. 10-15 minutes from Haliburton for events, shopping, restaurants, and more. Discover what Haliburton Highlands has to offer. You will love it! Click on virtual tour button to preview. (id:54532)
93 Ontario Street
Bracebridge, Ontario
OPEN HOUSE Saturday May 4, 12-2PM Step back in time & own a captivating century home w/ modern comforts, just steps to vibrant Downtown Bracebridge. Imagine strolling to the farmers market, browsing charming shops, or grabbing coffee on a crisp morning – all an easy walk away. Inside, discover a symphony of classic design details & modern functionality. Soaring ceilings, original hardwood flooring, & exposed brick are a testament to timeless architecture & enduring charm. Each space has a sense of grandeur, tall baseboards & trim frame inviting spaces, & oversized picture windows bathe the home in warm, natural light! In the heart of this vibrant home, the kitchen shines as an inviting gathering place around the generously sized island. The perfect backdrop for meals & memories during family occasions or vibrant get-togethers w/ friends. Imagine hosting unforgettable dinner parties in the formal dining room w/ a statement fireplace casting warmth & soft glows. Gather in the living room & enjoy evenings filled w/ relaxation & connection. A spacious 2nd family/tv room offers a dedicated area for kids & teens, ensuring everyone finds their perfect spot to unwind. 4 bedrooms plus a study offers plenty of spaces for rest, work, & play. Beyond the kitchen, is a spacious area for laundry & seasonal accessories, w/ a direct connection to the backyard oasis! The deep urban lot (level + fully fenced) provides a peaceful escape for outdoor dining/lounging, hosting summer BBQs, unwinding in the hot tub, or gathering around the firepit. From a flourishing garden to a playground of dreams for kids & pets, this space is where every moment can be savoured to its fullest. Full mun services, natural gas, AC, & high-speed internet ensures a comfortable & connected lifestyle. The attached garage includes the bonus of additional storage. We invite you to experience the allure of this stunning century home firsthand. Schedule a showing today & step into your future! (id:54532)
160 Kingswood Drive
Gravenhurst, Ontario
Welcome to 160 Kingswood, This inviting 4-bedroom, 2-bathroom back-split home is ideally positioned in Gravenhurst for easy access to the grocery stores, restaurants and the popular Hahne recreational trail mere minutes from your front door. A well maintained property known to one family since constructed, offers convenience and peace of mind in a welcoming neighbourhood area. Upon entry, you'll be welcomed into an inviting living space highlighted by hardwood flooring. The living room welcomes ample natural light streaming through your generous bay windows. The recently steamed carpets add to the comfort of this space that bodes a cozy gas stove for added warmth and appeal on those Muskoka winter evenings. Multiple entrances of this home provide you added accessibility and privacy, while the kitchen offers practical and efficient features, including a pocket door for easy access to your exterior entrance or leading you to your lower level bedroom and living room. The kitchen layout promotes functionality and convenience for your enjoyment of cooking and counter space. You will be thankful for the spacious deck off the rear of the home, perfect for those summer gatherings and entertaining guests by your BBQ. The detached garage offers secure parking in the winter and additional storage for year round living Retire to the upper level for where three bedrooms and one bathroom, each with a comfortably sized room and closet space. Downstairs, discover the basement rec room/bar area with surprising window space that features generous storage space and the utility room with your washer/dryer situated there too. This home provides you the benefit of municipal services combining comfort and convenience with your forced-air heating and approximately 1,700 square feet of living space. Explore the opportunity to own this endearing home with its unique features. (id:54532)
311 Grandview Hilltop Drive Unit# 3
Huntsville, Ontario
Open House! Sat, May 11th, 11am - 1pm. Live the dream year-round or embrace seasonal serenity in this beautiful condo nestled within Huntsville's desirable Grandview community! Imagine cozy nights spent fireside, starlit evenings, afternoons spent hiking or by the lakeside (only steps away to a shared access on Fairy Lake) - this end-unit suite makes it all possible and is only 6km to Downtown Huntsville with shopping, dining, golf, trails & more at your fingertips. This spacious haven boasts a sprawling floor plan, multiple decks that walkout to ground level with a natural privacy buffer and glimpses of Fairy Lake. Step inside the beautiful interior and be greeted by an inviting foyer that opens into a semi-open concept layout. The heart of the home lies in the amazing kitchen with upgraded countertops, great storage and breakfast bar - a perfect spot to gather. The spacious dining area seamlessly flows out to a covered balcony that extends down to the open deck – your personal oasis to soak in the breathtaking beauty of the outdoors. Unwind in the living room with a beautiful wood-burning fireplace radiating warmth and offering an expansive space with elevated ceiling height and direct walkout to the open deck and forested backdrop beyond. The primary suite is a dream come true! Soaring vaulted ceilings create an airy space, while the corner window invites in natural light and opens to a private balcony. The 5pc ensuite is all yours to enjoy as well as a generous sized closet. The guest suite provides its own peaceful retreat with a renovated 3pc bath, private walkout and comfortable layout. This exceptional condo offers in-suite laundry, incredible storage, furnace (2018) and AC (2018) and high speed internet! The best part? Short-term & long term rentals are currently permitted offering optimal options during your ownership. This is your chance to live in Muskoka full-time or seasonally, and experience all it has to offer! (id:54532)
42 W Francis Street
Creemore, Ontario
This charming home on a quiet street in the village of Creemore, boasts a spacious interior with 4 bedrooms and 3 bathrooms, making it ideal for a growing family or accommodating in-laws. With its generous lot size of over 78 feet by almost 200 feet, it offers an expansive backyard that is a haven for children's play and family activities. The kitchen features a center island and ample cupboard space, perfect for cooking and entertaining. The dining and living rooms have a walkout to the deck. The master suite is a retreat unto itself, with an ensuite bathroom, walk-in closet, and private walkout to the patio, offering a peaceful escape. The family room, warmed by a gas fireplace. Double garage, paved driveway, in-ground sprinkler system and a multi-level deck in the backyard perfect for gatherings, making this home not just a place to live, but a place to create lasting memories. (id:54532)
280 Aberdeen Boulevard Unit# 314
Midland, Ontario
Take in spectacular Georgian Bay views from your main spaces and your 20-foot long covered balcony! Here you are situated directly across the street from parkland and the waterfront trail access, for miles and miles of outdoor enjoyment. And how about this? Your open-concept floor plan has plenty of built-ins for maximum storage and function, and flex space to personalize for your own lifestyle. There is a cozy fireplace to curl up with your favourite beverage, and even a Murphy-style wall-bed for those occasional overnight guests 🙂 Your condo includes 2 parking spaces and you will have use of the party room and outdoor gazebo that come along with this beautifully maintained building. Be a hop-skip-and-jump from our vibrant downtown shops, restaurants, brewery, the Midland Cultural Centre, and beautiful Little Lake, complete with a dog park, playgrounds, a bandstand for summertime music, festivals and outdoor fun all year around. Close to marinas, the rec centre, YMCA, the library, curling club, the hospital, golf courses and all the other amenities our wonderful shoreline community has to offer you. Commuting distance to Barrie, Wasaga Beach, Orillia, and 90 minutes to the Toronto area. Whether this is your first home, a downsize or an investment, this is a great opportunity for you to participate in the desirable neighbourhood of Tiffin-By-The-Bay. Overall square footage as per condo corporation. Floor plan was originally 2 bedrooms. Some photos are virtually staged for reference purposes only. COME EXPERIENCE IT FOR YOURSELF! (id:54532)
1016 Lawland Heights Road
Gravenhurst, Ontario
Welcome to Muskoka Blue. Step into the lap of luxury with this breathtaking all-season cottage nestled on the prestigious shores of Lake Muskoka. A mere 2 hours from the GTA and minutes from Gravenhurst's conveniences, yet a serene retreat from the hustle and bustle of everyday life. Enjoy the sunrise from your private dock. The lake beckons you to swim, soak up the sun, unwind, or embark on boating adventures on the Big Three - Muskoka, Rosseau and Joseph. This custom-built, timber frame marvel spans 2800 square feet of contemporary elegance over two floors. Boasting five bedrooms comfortably accommodating ten, three bathrooms, a media room, and a beautiful Great Room flooded with natural light featuring 21-foot ceilings and a stone fireplace. Indulge your culinary passions in the chef's kitchen, complete with a large island, stainless steel appliances, dual dishwashers, dual refrigerators and new quartz countertops throughout. The screened Muskoka room offers a cozy sanctuary, allowing you to savour the stunning vistas in comfort. With a pristine, deep shoreline perfect for swimming from the cantilever dock, this cottage is tailor-made for family gatherings, weekend getaways, and remote work retreats. Available fully furnished, this property presents an exceptional opportunity for year-round income generation, as an already well-established short-term rental property. Enjoy modern amenities such as reliable cell service, satellite, WIFI, AC, generator, garbage and recycling pickup, and a municipally maintained road. Don't miss out on this idyllic offering, primed for enjoyment this Spring! (id:54532)
No Favourites Found

