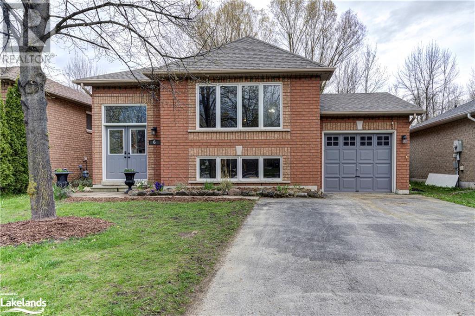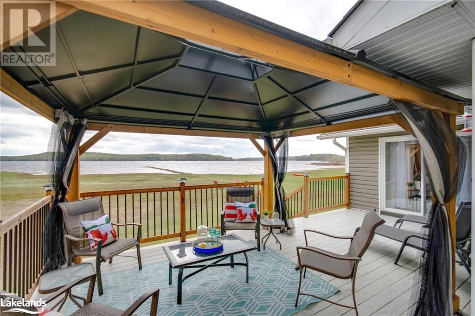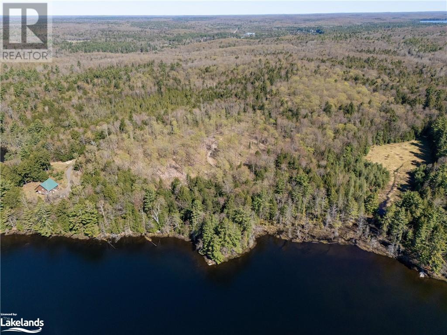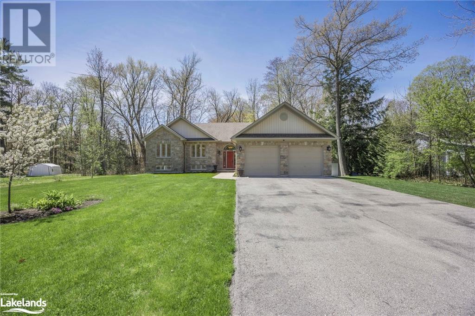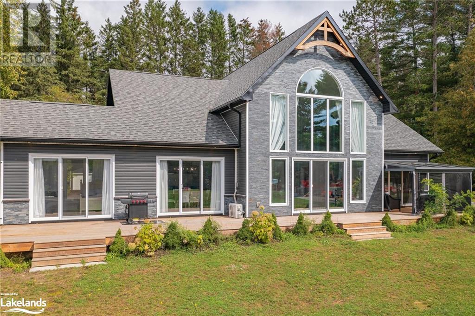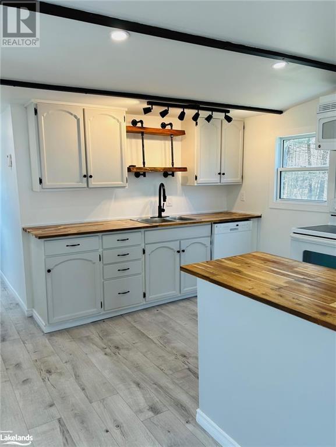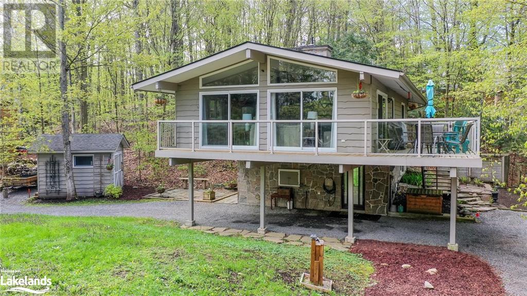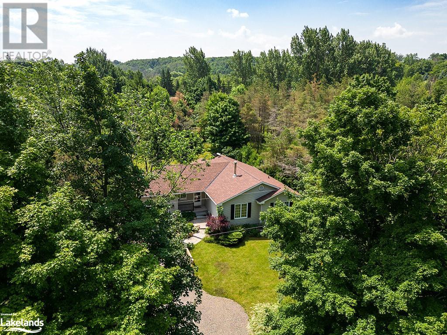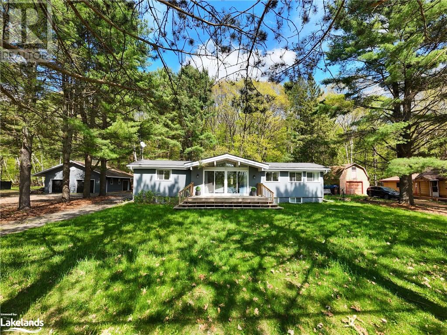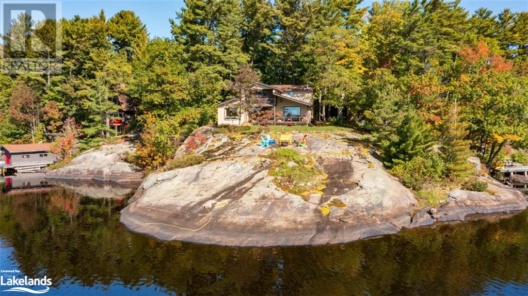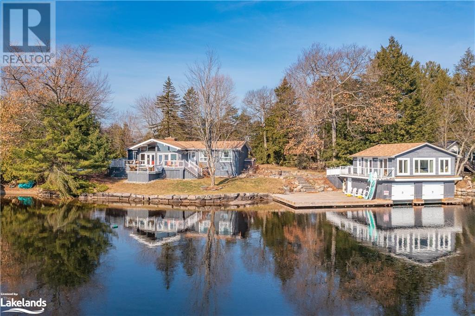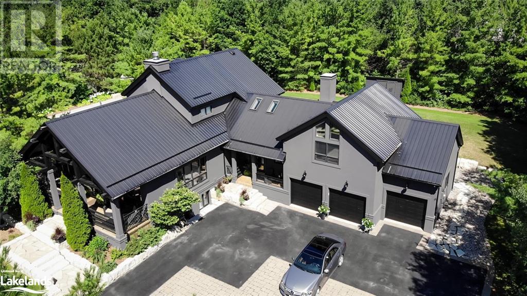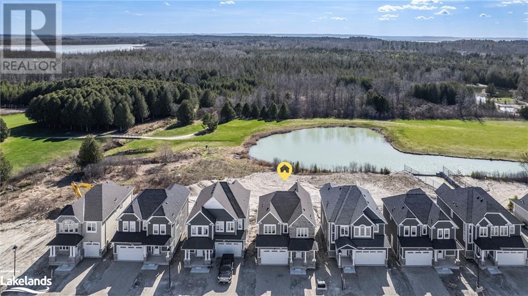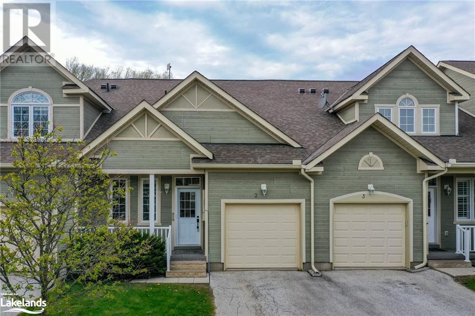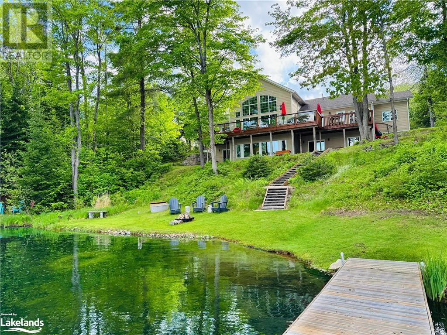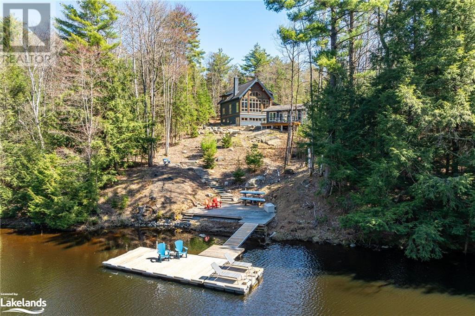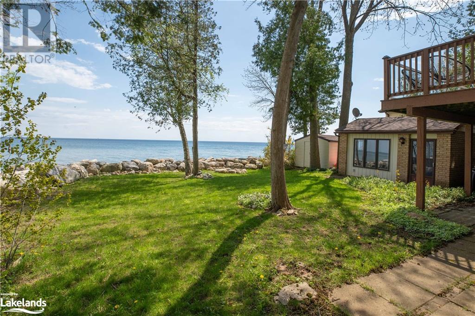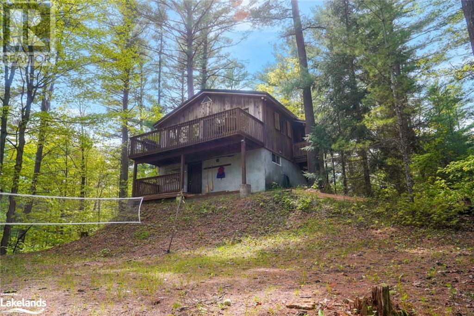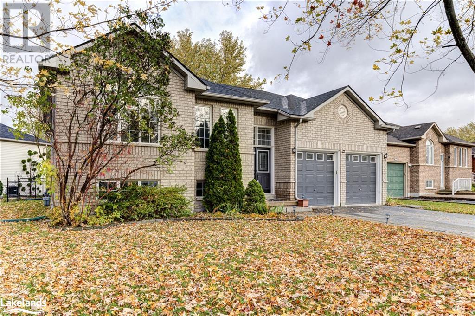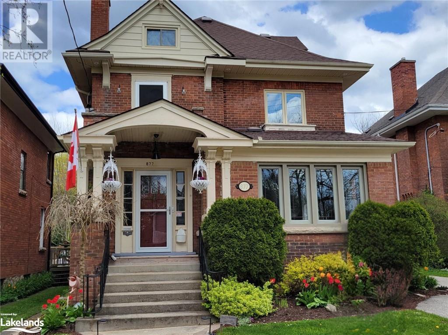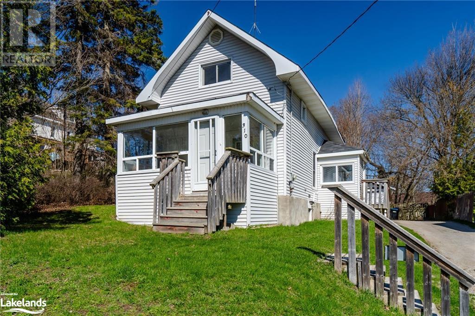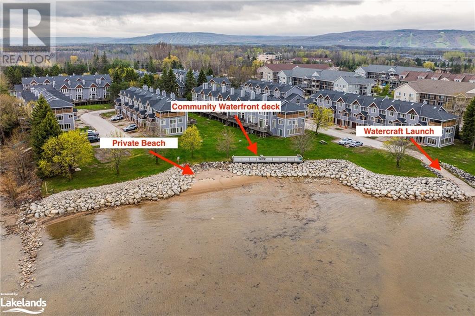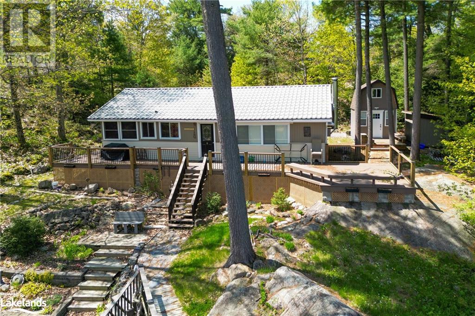Search for MLS® listings in Southern Georgian Bay including Collingwood, The Blue Mountains, Blue Mountain Village, Craigleith, Thornbury, Clearview, Creemore, Stayner, Duntroon, Nottawa, Wasaga Beach and Meaford.
LOADING
6 Telfer Road
Collingwood, Ontario
Solid brick raised bungalow built by Zancor Homes located in a popular residential neighbourhood. This three bedroom raised bungalow has a large open plan living room, good sized dining room and kitchen all with engineered wood flooring. Three decent sized bedrooms with one four piece bathroom. Large 2 level deck off the back of the house faces a private nicely landscaped yard that backs on to green space. Basement is large but unfinished. Single car garage with a double drive way. Great value for money and ideal for retirees or young families. (id:54532)
336 Kent Road
Sundridge, Ontario
Welcome to the Lake house cottage on beautiful Pickerel Lake! Pickerel Lake is a popular medium sized deep lake, located within 10 minutes to Burk's Falls. All amenities are available to you in the Burk's Falls and you are within 3 hours to the GTA. This is an ideal year round starter cottage for a young family or for empty nesters looking for a lakeside oasis with dependable hi-speed internet. The year round cottage is located on a dead end road in a quiet area on the lake with fantastic endless sand frontages, perfect for soaking up the sun. The kids can safely play, build sand castles and enjoy beach front sporting activities. Shallow entry to water on hard packed sand bottom with south west exposure to enjoy those much wanted sunset views! The lake/water views are open and stunning all year round here. Cozy up by the propane fireplace in the cooler months and enjoy the heating and cooling of the heat pump year round. 2 bedrooms with 3pc bath with a fantastic 4 season Muskoka room with large picture window views. Host friends and family on large decking that wraps the front of the cottage to the side entrance. Love the gazebo, plenty of room for dining El Fresco! Propane hook up for the BBQ and back generator system that powers the whole home for hydro back up. Mud room entrance to the cottage with laundry room. Outbuildings all have power, one is set-up as a workshop, another for storage (both are insulated) and another for lawn equipment and tools. The storage shed could easily be converted to a bunkie with lake views. This four season home or cottage is just waiting for the right family to start creating new memories! (id:54532)
0 Heney Lake Road
Baysville, Ontario
Escape to your own slice of paradise with this exceptional 10.4-acre vacant waterfront lot on beautiful Heney Lake. Presently under forest management, this picturesque property boasts 555 feet of pristine shoreline with southern exposure. A completed driveway welcomes you to this waterfront oasis where you will enjoy the utmost privacy, surrounded by towering trees and the soothing sounds of nature. Heney Lake is non-motorized, so you can relish in the serenity of quiet waters ideal for kayaking, paddle boarding, fishing, or simply unwinding by the shore. Bask in the warmth of the sun with southern exposure, enhancing the allure of this idyllic retreat. Conveniently located just a short drive away from the charming town of Baysville, and an easy commute to either Bracebridge or Huntsville, this property offers the perfect balance of seclusion and accessibility. Whether you envision building your off grid paradise or crafting a cottage retreat, this opportunity is unmatched for those seeking to embrace the beauty of lakeside living amidst nature's embraces. (id:54532)
70 Moreau Parkway
Tiny Twp, Ontario
Welcome to your own piece of paradise in the heart of Tiny Township! This modern raised bungalow offers an exceptional blend of comfort, style, and functionality. Nestled on a generous 100x140 lot, this home provides luxury, convenience, and natural beauty all in one. As you enter, the open-concept main floor greets you with vaulted ceilings that amplify the sense of space and light. The kitchen is a chef's delight with quality cabinetry, quartz countertops, and integrates seamlessly with the living and dining areas—perfect for hosting gatherings or enjoying quiet family meals. The walkout leads to a back deck, ideal for relaxing amidst the serene landscape. The home features three bedrooms on the main level, including a primary suite with a walk-in closet and a full ensuite bathroom, offering a private sanctuary for relaxation. The large foyer provides easy access to laundry facilities and inside entry to an oversized 24ft x 24ft garage. Descending to the lower level, find a cozy family room with a gas fireplace and enough space for a gym, a third bathroom featuring a Bain ultra hydrotherapy bath, and a bar area, perfect for entertaining. A spacious workshop also adds a practical touch for hobbies and DIY projects or could easily be converted into a 4th bedroom. Noteworthy upgrades include a cedar sunroom with hot tub wiring, a backup generator, a seven-zone sprinkler system and custom bookcases. The property also boasts hand-scraped hardwood flooring on the main level, a water softener system, and professional landscaping with an interlocking stone firepit area, two garden sheds and a wood shed. Located just steps from picturesque Lafontaine Beach, this home offers the ultimate lifestyle, combining the tranquility of rural living with the convenience of nearby amenities. Whether you're looking for a year-round residence or a seasonal retreat, this beautiful home is designed to exceed your expectations and enhance your way of life. (id:54532)
379 Santas Village Road
Bracebridge, Ontario
Beautiful 3 bedroom Bungaloft with stunning Muskoka River views & dock with boat access to Lake Muskoka, Lake Rosseau & Lake Joseph, providing miles of water fun! This four years new upscale home comes with sprawling open concept living room, kitchen & dining room are tastefully designed & perfect for entertaining guests. Gorgeous cathedral ceilings, bright floor to ceiling windows & a floor to ceiling stone- gas fireplace are just a few of the great features that this home has to offer. In floor hot water heating plus heat pump for additional heating/ air conditioning. Lovely primary bedroom with plenty of space including a 4 piece ensuite bathroom, walk-in closet & walk out to the deck. 2 more generous sized bright bedrooms on the main floor as well as a large loft upstairs. Bright sunroom as it is used as a 4th bedroom at present. Huge detached triple car garage is the perfect place to store your toys and park your vehicles and has a cute 400 sq ft 1 bedroom apartment above with a Fireplace, Bedroom, Bathroom & Sitting Room. Great private space for overflow guests or potentially excellent rental income. Waterfront includes a dock and sandy beach area for the whole family to enjoy. There are so many memories to be made at this spectacular home/cottage, or a great investment/rental opportunity. All of this just 5 minutes from beautiful downtown Bracebridge. Come and see for yourself! This property is ready to move in. Nothing to do but enjoy. (id:54532)
1701 Highway 11 Unit# 53
Gravenhurst, Ontario
Newly renovated affordable living! Come be a part of the Muskoka Mobile Home Park Community and stop paying rent, own your own home. This two bedroom unit has been completely updated and is ready for you to make it your home. Close to Highway 11 for a convenient drive to either Orillia or Gravenhurst. Located at the end of the road means you have open land beside you. This is also on a fair size lot with lots of parking. The shed sits along the back of the porch for added storage. Book your showing today. (id:54532)
223 Woodland Drive
Huntsville, Ontario
Why just buy a home or a cottage when you can buy a lifestyle. This beautiful recreational residence nestled in the sought after enclave of Hidden Valley is steps to your deeded private beach on prestigious Pen Lake. Offering fun for all seasons, ski/snowboard to Hidden Valley Highlands, hike or bike to miles of trails, a short ride to PGA and Clublinks golf courses, and the shops and restaurants of vibrant downtown Huntsville. The lovely quality built and beautifully maintained year round home or cottage is set back privately from the road and offers good privacy from neighbors. Main level is open concept with window wall and white wood ceiling and beams, multi walk out doors to deck, Muskoka stone fireplace, oak hardwood flooring and quality craftsman built kitchen cabinets. Sunlit interior is up to date and a pleasure to view. 2 main level bedrooms are bright and spacious and main level bathroom has been attractively updated. Lower level offers a nice size family room with gas fireplace, wood floors and French door access to another bedroom. This level has another freshly decorated 4pc bathroom, laundry with mudroom access to the carport and a main entrance foyer. The deck off the living room is ample size for BBQing, dining, entertaining and has a bonus glass rail for a great view through from inside and out. This property has been lovingly maintained by the owners with a circular drive, carport, extensive granite patios, walkways, gardens and more. There is a road separating the property from the waterfront. (id:54532)
136 Maple Lane
Town Of Blue Mountains, Ontario
Escape to your serene sanctuary, perched atop Blue Mountain in the coveted Swiss Meadows enclave. Nestled within strolling distance to the ski slopes and a short jaunt to the vibrant pulse of Collingwood's downtown. Blue Mountain Village, or the sandy shores of Georgian Bay, this charming 2 + 2 bed, 3 bath bungalow beckons. Step into the welcoming open-concept layout, where a cozy fireplace adorns the inviting living room, offering glimpses of the sprawling backyard beyond. Bathed in natural light, the kitchen, complete with a central island, becomes the heart of the home-a space destined for shared laughter and cherished memories. Retreat to the tranquility of the main floor primary bedroom, boasting it's own 3-piece ensuite, while a second bedroom, den, and convenient main floor laundry and bathroom round out the upper level. Outside, discover the multi-level deck, a private oasis where al fresco dining and lounging zones await-a haven for relaxation and outdoor entertaining. The lower level is where practicality meets luxury. A functional mudroom stands ready to house all your gear, while a spacious family room, equipped with a deluxe gym, beckons for leisurely evenings. Two additional bedrooms and large bathroom ensure ample space for guests, with a side entrance offering potential for an in-law or income-generating suite. Style, funtionality, and location converge seamlessly in this exceptional residence. (id:54532)
1517 Fox Point Road
Lake Of Bays (Twp), Ontario
Welcome to the serene shores of Lake of Bays! Picture-perfect sunsets await you from the expansive walk-out lakeside deck of this bright and newly renovated 3-bedroom, 3-bathroom bungalow home nestled on a stunning treed level lot. Inside, the primary bedroom, complete with its own ensuite bath and breathtaking views of the lake, offers a peaceful sanctuary to unwind and rejuvenate. Gather with friends and family in the spacious living room, where a wood-burning granite fireplace sets the stage for cozy evenings by the fire. The bright and airy kitchen with a charming dining area ideal for enjoying meals with family and friends. Downstairs, the fun continues in the inviting recreation room - the ultimate relaxation spot after a day on the water. Two additional rooms provide endless possibilities for a den, home office or extra space for guests. Outside, a circular drive leads to an oversized double garage offering plenty of room for all your vehicles and workshop needs in addition to the single garage. With 203.48 ft of road frontage on Fox Point Road and an additional 51 feet of pristine sandy waterfront across the road with your very own dock, you'll enjoy endless opportunities for lakeside fun and relaxation. Whether you're cruising the crystal-clear waters in the summer or exploring snowy trails on your snowmobile come winter, this home offers the perfect blend of adventure and tranquility. Offered turn-key with furniture (staging items excluded). Don't miss out on this opportunity to own a slice of paradise on Lake of Bays. Whether you're seeking a summer getaway or a cozy winter retreat, this exceptional property offers something for everyone. (id:54532)
1042 El-Kee Point Lane
Port Carling, Ontario
Welcome to this exceptional shoreline on Brandy Lake! This prime land offers 310' (assessed) shoreline with granite rock shelf point and shallow water offering all day sun with spectacular South exposure. Easy access with a circular drive right to the back door. Great privacy sitting at the large dock and many sitting areas on the Muskoka granite with a fire pit area and covered deck at the cottage. Main cottage offers beautiful lake views from most rooms with updated kitchen, living room with wood stove and separate dining room for entertaining. Two bedrooms on the upper level with a lakeside balcony off the primary bedroom. Separate garage with workshop and storage above. Close to Port Carling and many amenities make this property an ideal cottage destination. (id:54532)
1621 Acton Island Road
Bala, Ontario
Nestled amidst the serene beauty of Lake Muskoka, this charming cottage on Acton Island offers a quintessential Muskoka experience. With its turnkey convenience and classic design, this property presents a unique opportunity for those seeking a tranquil retreat in a picturesque setting. The cottage boasts three bedrooms, including a primary suite complete with a beautiful ensuite bathroom, and a guest bedroom featuring a walkout. Walls of windows and vaulted ceilings flood the interior spaces with natural light, while also offering breathtaking views of the lake and surrounding landscape. One of the focal points of the cottage is its custom stone fireplace, creating a cozy ambiance. Additionally, a large deck overlooks the waterfront, providing the perfect spot for dining, entertaining, or simply soaking in the tranquil atmosphere. The cottage is situated on a level lot with an impressive 166 feet of water frontage, only steps away from this grandfathered setback, ensuring ample space for outdoor recreation and enjoyment. The sandy bottom of the lake offers an inviting opportunity for swimming, while custom stone stairs and walkways lead down to the boathouse. The boathouse features two slips and oversized living quarters with two bedrooms, providing comfortable accommodations for guests or additional family members. Meanwhile, a large unfinished basement offers potential for further customization or expansion to suit the needs and preferences of the new owners. This Muskoka cottage offers a rare combination of classic charm, modern convenience, and stunning natural beauty. Its turnkey status, coupled with its desirable location on Acton Island, makes it an appealing option for discerning buyers seeking a retreat that encapsulates the essence of lakeside living this coming cottage season. (id:54532)
21 Trails End
Collingwood, Ontario
Custom contemporary home designed by award winning Guthrie Muscovitch Architects. Inspired where industrial loft meets Collingwood chalet,located in desirable Mountain View Estates.4 bedroom,3.5 baths,family room,den w 4,500 sqft of finished space,3 car garage,on a rare double lot almost 1 acre w 180' of frontage. Boasting a magnificent backyard oasis shielded by a canopy of trees ensures significant privacy. Cabana has an outdoor kitchen,TV living area,bar counter,change room & outdoor shower. A Lazy L shaped pool finishes the expansive landscaped grounds. The great room will be lead to the impressive Industrial Chic design with it's exposed duct work & complimentary metal railings thruout the home.A vaulted LR ceiling,2 story DR & 2-sided wood FP completes the space. A chef's kitchen features a gas convection range,high-end Miele range hood,pantry & walk-out to the BBQ deck.Guests can enter from the front post & beam porch or the large foyer at the breezeway.The primary suite is truly a retreat,a large bedroom,walk-in closet,4 pce ensuite,a 2-sided gas fireplace & private den w 2 walkouts to the very private hot tub area.A 2nd story loft overlooking the great room has an office/media room.The east side of the breezeway above the garage contains a large second primary bedroom with stone gas fireplace,3 piece ensuite & private entrance/exit to the backyard.The triple car garage consists of 2 extra deep double bays & a single bay w/rear door access. First time offered,21 Trails End is in a highly sought after location on the west-end of Collingwood,just minutes to Blue Mountain Resort & multiple private ski/golf clubs,easy access to Collingwood schools, shopping & dining. Title includes partial ownership of a 6 acre protected wooded area with trails and the Silver Creek. Home has been maintained with an open wallet. Many furnishings can be included. Click the multi-media link to take a personal narrated VTour, drone tour, access the floorplan & more! (id:54532)
31 Abby Drive
Wasaga Beach, Ontario
Stunning pond & golf course views in Georgian Sands, Wasaga Beach!!! Welcome to 31 Abby Drive, a beautiful newly built home that backs onto the golf course, sparkling pond, and mature trees - which means there are no neighbours behind you! 1,728 finished sq.ft., 3 bedrooms, 2 1/2 bathrooms and a full unspoiled lower level awaiting your custom preferences. The bright and expansive open concept floor plan is flooded with natural light and has incredible views from your living space and 2 of the 3 bedrooms. The modern kitchen comes complete with; stainless steel appliances, quality stone countertops, ample cabinet space and is open to the dining area and spacious living room. Enjoy the cozy modern fireplace that sets the perfect ambiance for relaxing evenings with family and friends. Upper level; the inviting primary suite has large windows overlooking the golf course/pond/mature trees, a large walk-in closet and a 5 piece ensuite. 2 additional bedrooms provide plenty of space for family or guests, each offering comfort and style. Other features you will love; a 2nd floor laundry room with included washer and dryer, inside entry to the garage with an additional side door and a huge walk in front hall closet for all of your outdoor gear. Conveniently located close to many amenities, including shopping, dining, and recreational activities. Minutes to the longest freshwater beach in the world and many golf courses and ski hills. Don't miss your chance to make this new and extraordinary property your own and enjoy this unparalleled combination of views, location and lifestyle. Note: Tarion Warranty included. (id:54532)
110 Napier Street W Unit# 2
Thornbury, Ontario
110 Napier Street West, Unit #2 Thornbury. Bungalow Townhome with Walk-Out from lower level leading onto Green Space and the Little Beaver River! Large Living Room with Gas Fireplace, and Spacious Main-Floor Primary Bedroom with Ensuite and Walk-In Closet. Located in the Established Enclave of townhomes known as The Woods of Applejack. Approximately 2300 finished s.f., 2 Bedrooms (plus 3 rooms in lower level) 3 Baths, Main-Floor Laundry, Attached Garage. Open-concept Kitchen/Dining/Living Room with Walkout to West-Facing Upper Deck overlooking the River. Reasonable condo fee of $479 includes maintenance of common elements plus use of 2 Pools, Tennis & Pickleball courts, Rec Centre, Snow Removal and Lawn Care. The lower level has 3 Rooms, as well as a Spacious Family Room with a Walkout to a Ground-Floor Patio which leads out onto the open Grassy Space. Excellent walkability to Downtown Restaurants and Stores, Community Centre, the Harbour/Beach where the Beaver River meets the beautiful waters of Georgian Bay. Ski hills , Golf Courses 10-minute drive. Nearby the 36 km Georgian Trail for Walking or Biking. (id:54532)
12 Siddon Court
Bancroft, Ontario
Your lakeside retreat awaits! This stunning 3-bedroom, 3-bathroom cottage or year-round home is situated on the peaceful shores of Siddon Lake, offering a haven of peace and natural beauty. From the moment you step onto the property, you'll be enveloped in the calming embrace of nature. Majestic oak and maple trees frame the landscape, creating a picturesque setting that transitions gracefully with the seasons. Inside, the cottage boasts a thoughtful design that seamlessly blends comfort and elegance. The great room is saturated with natural light with floor to ceiling windows and vaulted ceilings while offering breathtaking views. The well-appointed kitchen is a chef's dream, featuring granite countertops, stainless steel appliances, and ample cupboard space. Adjacent to the kitchen, the dining area provides a picturesque backdrop for family meals, with sliding doors leading to the deck - the perfect spot for alfresco dining or soaking up the sun. The primary suite wing offers a spacious bedroom, timeless ensuite with a soaker tub, laundry room, and walk-in closet. Upstairs, a beautiful loft area awaits, perfect for use as an office or additional sleeping space. The lower level offers a family room featuring large windows overlooking the lake, coffee station, and ample storage. Two additional bedrooms with sliding doors leading to a walkout complete this level, offering privacy and comfort. Low utility costs with geothermal heating and cooling. Entertaining is a delight at this property, with plenty of space for hosting gatherings and creating unforgettable memories with family and friends. At the water's edge, enjoy sitting on the dock while soaking up the sunshine or engaging in various water activities from swimming to canoeing. Centrally located to Ottawa and Toronto. Close to all amenities including the famed Kawartha Dairy for summer ice cream. Don't miss your chance to experience the tranquility and beauty of lakeside living at its finest. (id:54532)
1026 13 Fire Route
Gravenhurst, Ontario
Best of Both Worlds. Discover both Lakeside Luxury & Serenity at this Kahshe Lake Post & Beam Lakehouse. A rare private oasis nestled amidst the tranquil beauty of Muskoka - an exquisite Post & Beam Lakehouse on the serene channel connecting Kahshe and Bass Lakes. This idyllic retreat offers the perfect blend of seclusion, comfort, and waterfront splendour, all within 90 minutes of the Greater Toronto Area. Imagine waking up to the gentle sounds of the water and the rustling leaves in your own 8-acre sanctuary. With 432 feet of private northwestern shoreline, our lakehouse promises all-day sunshine and breathtaking sunset views that you can enjoy right from your private dock.Luxurious Living Spaces The lakehouse itself is a marvel of craftsmanship, boasting 3000 sq ft with 4 bedrooms and 3 full bathrooms across two stories of impeccable living space plus an extra 500 sq ft guest cabin featuring a cozy propane fireplace, large living area & private riverside deck. Plenty of room for toy storage in the 1000 sq ft, heated 3 bay garage. Entertain and create culinary delights in the gourmet kitchen, complete with a gas stove, granite counters, and sit-up bar. Afterwards, retreat to the great room, where the wood burning stone hearth, cathedral ceilings, and large picture windows create an inviting atmosphere for relaxation. The primary bedroom loft is a haven within your haven. Here, you'll find a spa bathroom, TV room, and walk-in closet, creating a private escape designed for ultimate comfort. An additional loft can be found over the bathroom area. The bright lower-level games room and spa area are perfect for hosting gatherings or unwinding after a day on the lake. Whether you're looking for a peaceful family retreat, a nature lover's paradise, or a place to indulge in fishing, swimming, kayaking and boating adventures, this property offers all that and more. Embrace the waterfront lifestyle you've always dreamed of. Let the Best of Both Worlds be your reality (id:54532)
365 Cedar Ave
Meaford, Ontario
CALLING ALL WATER LOVERS! This stunning 3-bedroom, 2-bathroom property on Georgian Bay offers a unique opportunity to own a piece of paradise. Wake up to breathtaking sunrises over the Bay, with the water stretching endlessly before you. The million-dollar views are just the beginning. Imagine spending evenings on the patio, mesmerized by fish jumping and sunsets that paint the sky in vibrant colours. The recently renovated interior provides a comfortable retreat, but the real magic lies outdoors. This tranquil environment is perfect for unwinding after a long day. Gather around a crackling fire under the stars, or take a refreshing twilight swim as the water calms. This property fosters a sense of connection with nature and loved ones. Plus, the upgraded bunkie in the backyard comfortably sleeps 4, providing a perfect getaway space for family or friends. This home offers more than just stunning views. It's a fantastic place to raise a family. The peaceful environment and endless opportunities for exploring the Bay. Imagine days spent kayaking, fishing, or simply exploring the natural wonders of Georgian Bay. This property is move-in ready, with recent renovations throughout. The walk-out access from the lower level adds to the convenience and enjoyment of the waterfront location. Don't miss this opportunity to own a piece of waterfront paradise! Airbnb potential. (id:54532)
1021 Obelisk Trail
Minden, Ontario
Welcome to your family getaway nestled along the tranquil shores of Davis Lake! Experience the beauty of lakeside living in this charming two-story cottage, perfectly designed for families seeking endless adventures and unforgettable memories. Surrounded by the picturesque Algonquin Style landscape, with rugged rocks and majestic pines, this cottage offers a true escape into nature's embrace. With an expansive, 700 feet of lake frontage, over 1.6 acres, a secluded fire-pit to toast smores, a lakeside deck to view the sunrises and a dock placed in a quiet bay to view the sunsets, your family will enjoy every moment of lakeside living. From gentle entries into the crystal-clear waters off the point to leisurely afternoons spent soaking up the sun, this property offers endless opportunities for family fun. Inside, the 1500 square feet of living space welcomes you with open arms, featuring three bedrooms and two bathrooms to comfortably accommodate your entire family. With a convenient garage for storing all your recreational gear, such as bikes, kayaks, and paddle boards, every day promises new adventures waiting to be had. With a proven track record of rental success, this cottage also presents an exciting investment opportunity for families seeking to offset their costs while enjoying their own slice of paradise. Plus, with easy access to amenities in the nearby villages of Minden and Kinmount, you'll have everything you need for a stress-free and enjoyable stay. Escape the hustle and bustle of everyday life and reconnect with your loved ones in nature at this family-friendly retreat. Just 2 hours and 20 minutes away from the city, your journey to unforgettable family memories begins here, on the shores of Davis Lake. (id:54532)
21 Barker Boulevard
Collingwood, Ontario
Surrounded by mature trees and wildlife only minutes away to downtown Collingwood, Blue Mountain Resort and Georgian Bay. Welcome to easy living at The Links with this perfectly sized townhome featuring 3 large bedrooms each with a walkout deck. Enjoy the views of Cranberry Golf course or take a dip in the community salt water pool. In the winter months cozy up to the gas fireplace and be grateful for parking in your own built in garage! Be the first to enjoy the freshly painted interior with newly installed wall to wall carpetin and a brand new washer and dryer. ) (id:54532)
22 Silversands Crescent
Wasaga Beach, Ontario
Welcome to this well-maintained family home (BRECHIN MODEL) that sits on a corner lot in a much-desired area of Wasaga Beach, close to parks, schools and shopping. This freshly painted home presents 2 + 1 bedrooms & 3 baths w/a formal dining room located at the front of the home, featuring a large picture window looking out across an expansive mature treed lot making it the perfect spot to entertain. Open concept eat in kitchen offers clean, crisp white cabinetry, gas stove, new appliances w/a patio door walk-out to a 12 x 16 newly painted deck & completely fenced rear yard w/ inground sprinkler system. Lounge by the corner gas fireplace in the spacious family room with large bright windows. On the upper floor you will also find the primary bedroom showcasing a 4pc washroom and exceptionally large walk-in closet and an additional bedroom and bathroom. Finished lower level is perfect for entertaining or hobby room and comes with another large bedroom w/ensuite. In the attached insulated & heated oversized 2 car garage/workshop you will find air compressor hookups, hot & cold water taps and high ceilings to accommodate 2 car lifts. Great curb appeal on a quiet street. Quick Closing. – Don’t miss out on this rare find! (id:54532)
877 5th Avenue E
Owen Sound, Ontario
ABSOLUTELY GORGEOUS & RARE Red Brick Century Home built in 1912, nestled on a tranquil street. You will be impressed when you experience the loving & meticulous preservation of its elegant beauty and delighted with the renovated chefs kitchen and renovated bathrooms. 2,500 finished sq. ft. with 5 bedrooms and 3 bathrooms providing comfortable space for everyone. Generous windows stream southern light throughout the open concept main floor all day, making the space feel bright and uplifting. Stunningly preserved stained glass, original historic doorways and base trims add to the charm of this stately gem. Enjoy even more light and sunsets from the south west facing sunroom and the upper balcony. The bright updated kitchen is impressive with; custom Mennonite cabinetry w/ soft close, Corian countertops, high-end appliances, under-cabinet lighting, gas stove, pot drawers and lots of storage. Relax in your private oasis; a 3rd floor primary loft suite, with a walk-in closet and a 3pc bathroom. 2nd floor features 4 bedrooms, with one bedroom having its own private balcony and a 4pc renovated bathroom with a deep soaker tub, granite counters and heated floors. Lower level is unfinished, dry and warm and offers a perfect space for a workshop and ample storage area complete with a preserves room. Entertain family & friends in your fully fenced, private backyard garden courtyard with 2 tier decking and beautiful low maintenance perennial gardens & landscaping. Convenient detached garage. Steps to the mature and lovely Ryerson Park, a truly Desirable Neighbourhood in Owen Sound where you are surrounded by the scenic beauty of the Bruce Peninsula and the Niagara Escarpment. (id:54532)
310 Hugel Avenue
Midland, Ontario
Discover this charming home in the quiet east end of Midland, ideal for families, investors, or first-time buyers. This home features three bedrooms and two bathrooms, distributed between a main floor and a separated upper level, offering excellent potential for multi-generational living or accommodating house mates. The main floor hosts two bedrooms, one bathroom, and a fully-equipped kitchen, while the upper level is currently a one-bedroom studio with its own bathroom, kitchenette, sun-room and separate entrance, perfect for independent living. Freshly painted and clean, the house is ready and available for immediate occupancy. Situated within walking distance to downtown Midland, shopping venues, laundromats, and a scenic waterfront trail system. This property also provides ample parking for multiple vehicles and has an inviting yard with a large shed. Whether you’re seeking a nice family home, a home with space for extended family or a setup that includes a housemate for additional income, this property offers flexibility and convenience in a sought-after location. (id:54532)
14 Port Road
Collingwood, Ontario
Step into the heart of waterfront bliss at Dockside, where comfort meets convenience in this inviting end unit. This townhouse offers over 2,400 square feet of living space with 4 bedrooms and 2.5 bathrooms, providing ample space for relaxation and gathering. There are only 5, 4 bedroom units at Dockside. The finished lower level adds versatility to the layout, perfect for family time or hosting friends. Enjoy the airy, open-concept design that fills the home with natural light, making it feel warm and welcoming. The kitchen is the hub of the home, featuring a generous island for casual dining and entertaining. Cozy up by the gas fireplace in the living area, or retreat to the loft for a quiet reading nook or home office space. Outside, the community offers a host of amenities for residents to enjoy a private waterfront beach, and tennis/pickleball courts for active fun. Take in the stunning views from the community waterfront deck overlooking Georgian Bay, or unwind in the saltwater pool, embracing a four-season lifestyle at your fingertips. Located close to Collingwood, residents have easy access to shops, trails, and only a short 10-minute drive to Blue Mountain for skiing and outdoor adventures. Golf enthusiasts will appreciate the nearby courses, while water lovers can make use of the watercraft launch for kayaks, canoes, or paddleboards. Dockside has recently completed an extensive exterior renovation that included new siding, front doors and garage doors and front steps. Future plans are for the outside to undergo a “beautification project” and the roads will be paved. Come experience the charm and convenience of Dockside living, where every day is filled with the joys of waterfront living and the beauty of the surrounding area. VIDEO TO FOLLOW (id:54532)
1346 Is 980/deer Island
Georgian Bay, Ontario
Less than 10 minutes by boat from several local marinas and you're at your cottage. The maintenance free cottage is a little over 1,000 square feet and features 3 bedrooms which includes 2 beds and two sets of bunks. The living room is spacious and enjoys lots of natural light and an airtight woodstove to take the chill of during cooler periods. The kitchen is designed to have lots of counterspace and has a breakfast bar next to the dining nook. You'll love the front deck with outside dining area and the second deck perched atop the bluff with elevated views out to North Bay of Honey Harbour. The sleeping cabin has two more bunk beds and a loft for lots of extra guests. The path from the cottage down to the shore is adorned with flower gardens. Down by the bay, there's a shore platform to enjoy the sun and watch the world go by and a newer steel tube dock system with lots of deep water for docking and diving. For the little swimmers, there's even a shallow sandy nook for easy entry. Just moments away, North Bay of Honey Harbour is a great spot for watersports. The docking slip and parking spots where the owners keep their boat will be available and the boats will also be available for sale. (id:54532)
No Favourites Found

