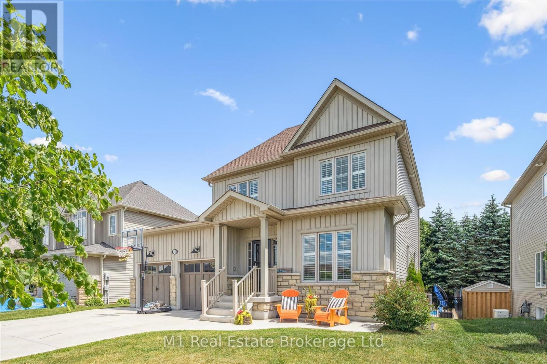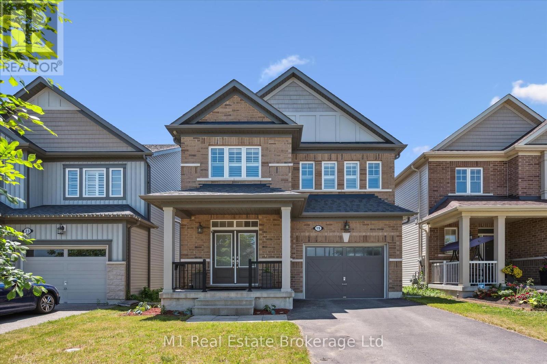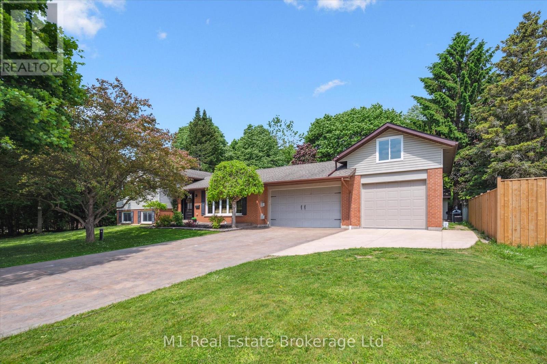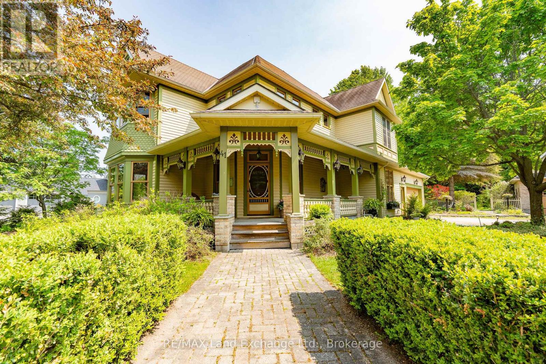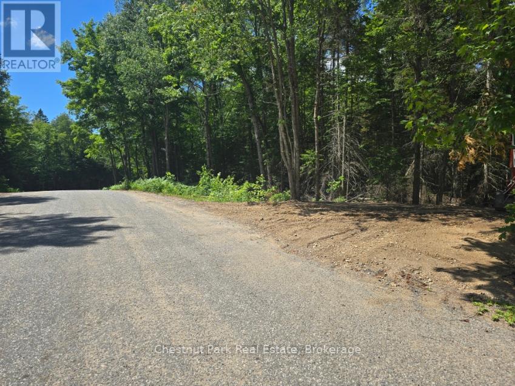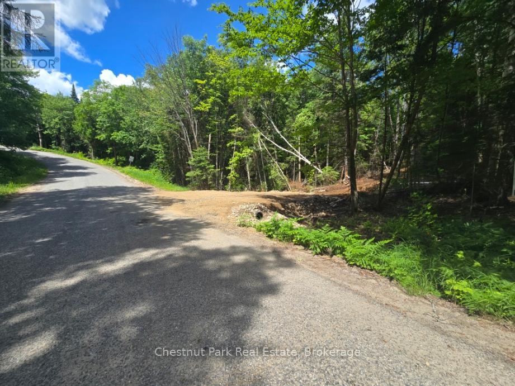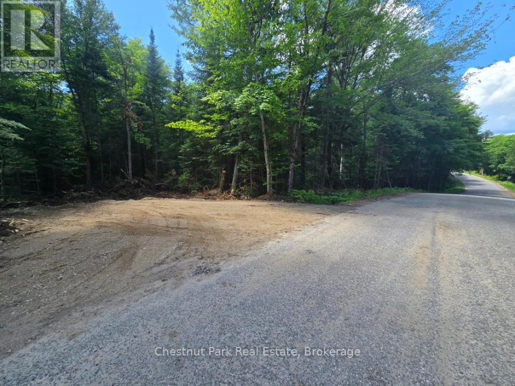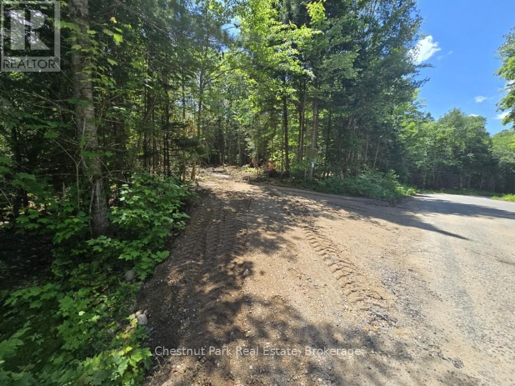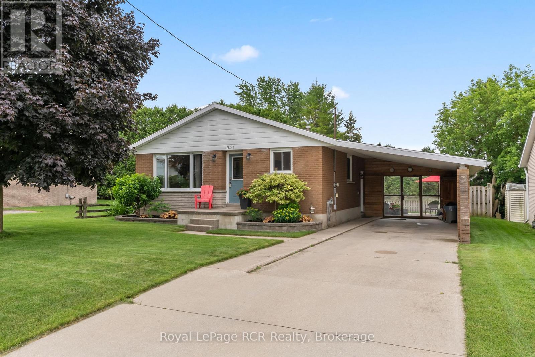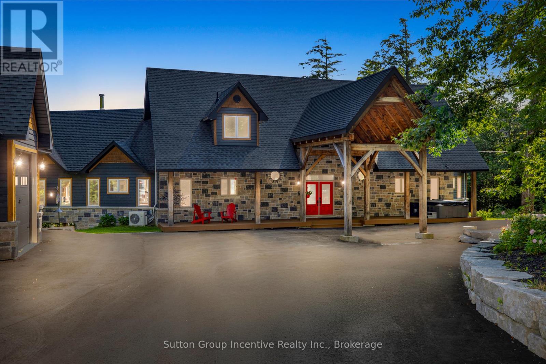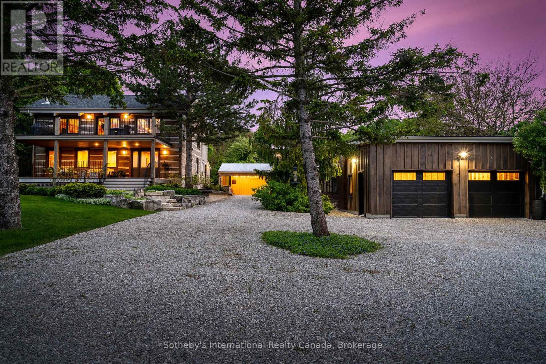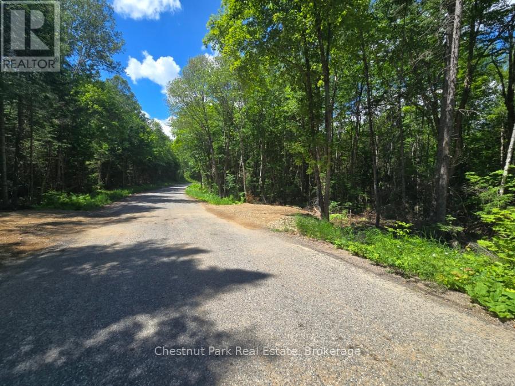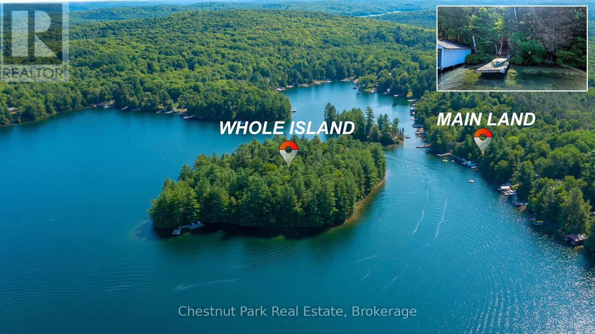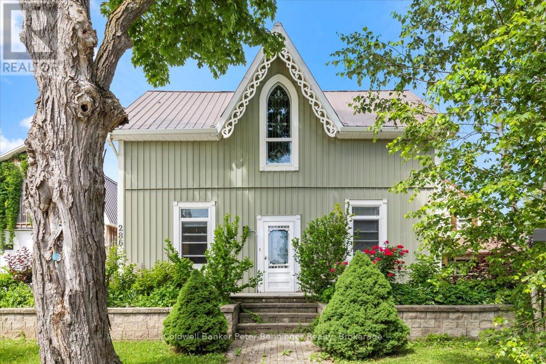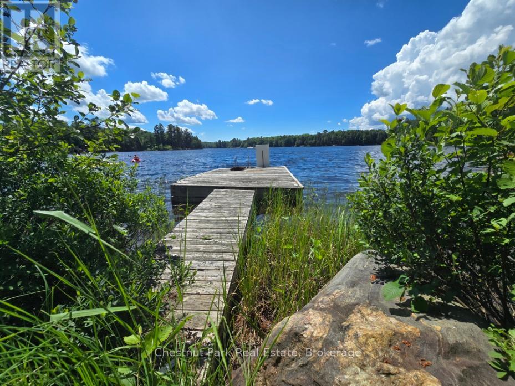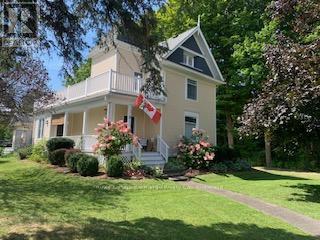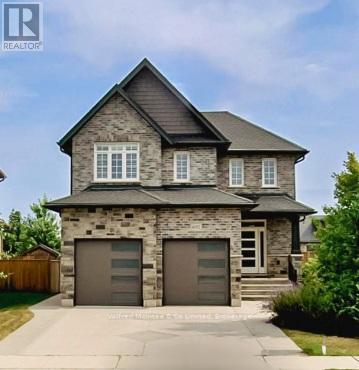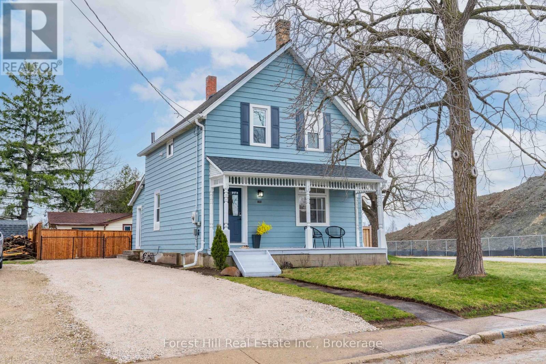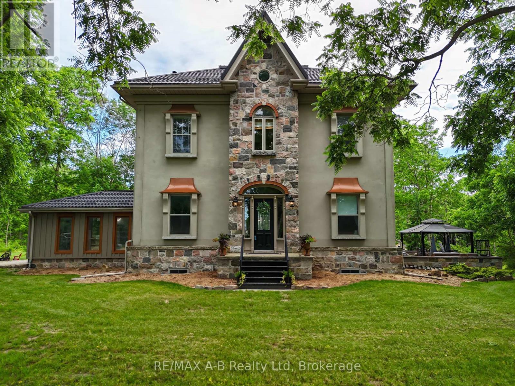Search for MLS® listings in Southern Georgian Bay including Collingwood, The Blue Mountains, Blue Mountain Village, Craigleith, Thornbury, Clearview, Creemore, Stayner, Duntroon, Nottawa, Wasaga Beach and Meaford.
0 Old Parry Sound Road
Muskoka Lakes, Ontario
14.8 acre building lot located on a quiet year round road, only minutes from multiple lakes including Skeleton, Three Mile, Lake Rosseau, Windermere village & approx. 20 minutes from Bracebridge! 518' frontage on year-round municipal road with a level entrance into the property with naturally gravel soil & old gravel pit on the property with a road into it. Mixed forest with excellent privacy & nature would be a fantastic spot to build your dream home! Building permit availability to be verified by Buyer. Hydro service is located just down the road. (id:54532)
62 Ryan Street
Centre Wellington, Ontario
Welcome to 62 Ryan Street, a five-bedroom home offering over 3,000 sq ft of finished living space and a long list of thoughtful upgrades. The finished basement adds valuable living space with a bedroom, full bathroom, rec room, and kitchenette perfect for extended family or guests. The main level features high ceilings, hard-surface flooring, and a well-equipped kitchen with natural stone countertops and professional-grade appliances. California shutters throughout the home add a polished touch. Outside, you'll find a concrete driveway, insulated garage doors, and professionally landscaped yard. The backyard is built for summer enjoyment, featuring a 16x40 heated saltwater pool, a 16x32 aluminum deck with storage underneath, and a fully fenced yard with metal fencing for added privacy and low maintenance. (id:54532)
19 Findlay Way
Centre Wellington, Ontario
Welcome to this beautifully upgraded 4-bedroom, 3-bathroom two-storey home on desirable Findlay Way in Fergus. Located in a family-friendly neighbourhood, this home offers a functional layout with thoughtful finishes throughout. The main floor features hardwood flooring, a bright and open living area, and a well-designed kitchen that flows into the dining space ideal for both daily living and entertaining. Upstairs, you'll find four spacious bedrooms, including a large primary suite with a beautifully upgraded ensuite bathroom. The additional bedrooms are perfect for family, guests, or a home office, and the second full bathroom offers convenience for a busy household. With a single-car garage, great curb appeal, and a private backyard, this move-in-ready home is close to parks, schools, and all the amenities Fergus has to offer. (id:54532)
765 Bon Accord Street
Centre Wellington, Ontario
Welcome to 765 Bon Accord Street in Fergus, a meticulously maintained and thoughtfully updated home offering 1,700+ sq/ft of finished living space. Set on a large, private lot in a highly sought-after neighbourhood, this property combines comfort, functionality, and room to grow. Inside, you'll find 3 spacious bedrooms and 2 bathrooms, along with a finished basement featuring a den that could easily be converted into a 4th bedroom. Outside, the recently added third bay to the garage makes this a dream setup for hobbyists, gearheads, or anyone in need of extra storage and workspace. Whether you're looking for a turnkey home in a quiet area or a property with long-term potential, this one checks all the boxes. (id:54532)
1175 Concesstion Rd 12
Norfolk, Ontario
Welcome to your peaceful country home just minutes from Langton. This beautifully maintained side-split offers the perfect blend of comfort, functionality, and charm, nestled on a quiet rural lot surrounded by mature trees. Step inside the main level where you're greeted by a bright and airy open-concept layout, combining the living room, dining area, and kitchen - ideal for family gatherings or entertaining guests. The living room features patio doors that open onto a large back deck, perfect for summer barbecues and enjoying the private, fully fenced backyard. Upstairs, you'll find three well-sized bedrooms and a modern 3-piece bathroom, all just a few steps up from the main level. Downstairs, the lower level offers a fourth bedroom and a second 3-piece bath. With tasteful updates throughout and plenty of natural light, this home is move-in ready and suited for a wide variety of lifestyles. Whether you're looking for a quiet retreat or a family-friendly layout with plenty of room to grow, this home delivers comfort and country charm in equal measure. Book your private showing today! (id:54532)
41 Metcalf Street
Saugeen Shores, Ontario
This is a rare opportunity to own a truly unique heritage-inspired home designed with timeless period-style character and crafted to celebrate light, landscape, and lifestyle. Built in 1989, from the moment you arrive you'll feel transported to a more elegant era, yet enjoy all the modern comforts today's homeowners expect, such as granite counters and built in appliances in the kitchen. Located in one of Southampton's most desirable, mature neighbourhoods, close to Lake Huron and all the amenities of downtown. This well maintained 2-storey home sits on an expansive, 99' x 198' beautifully landscaped and fully fenced lot surrounded by privacy and quiet charm, along with a detached two-storey garage/out building. Thoughtfully positioned on the property, the home was intentionally designed so the back patio welcomes the morning sun, while the front veranda captures the warmth and beauty of the evening sunset, allowing you to enjoy the natural light from dawn to dusk. Inside, you'll find high ceilings, detailed millwork, and character-filled spaces that offer both charm and function. Wooden floors throughout, trimmed in detail with 3+ bedrooms, flexible living areas, and tasteful finishes, this home is as livable as it is beautiful. The primary bedroom and ensuite offers heated flooring, along with a claw foot tub and beautiful shower. Outside, entertain or unwind on the covered back patio, soak in the hot tub inside the pergola, under the stars, or sip wine on the front porch as the sun goes down over Lake Huron. The attached garage has plenty of room for cars and storage. Plus the detached garage/workshop provides additional space for hobbies, storage, or creative projects and there is loads of potential to make this a full secondary suite. Just minutes from Lake Huron, the Saugeen River, trails, parks, and shops in downtown Southampton, this one-of-a-kind home blends historic elegance with everyday convenience. Homes of this character don't come along often! (id:54532)
Part 2 Echo Ridge Road
Kearney, Ontario
Part 2, of a 6 lot selection, 2.71 acres - Featuring Hemlock Hideaway - Exceptional Estate Building Lot in a Prime Location, Echo Ridge Rd, Kearney. This is a rare opportunity to own a stunning estate-sized lot on the picturesque Echo Ridge, a paved, year-round municipal road with nearby hydro access. Nestled just outside the charming town of Kearney, this property offers both tranquility and convenience. Enjoy seamless access to the breathtaking Algonquin Park, just down the road, along with many of Kearney's pristine lakes, perfect for boating, fishing, and recreation. Whether you're an outdoor enthusiast or simply seeking a peaceful retreat, this area provides endless possibilities. ATV and snowmobile trails are right at your doorstep, and an abundance of nearby Crown land ensures privacy and space to explore(Crown land located adjacent to the road allowance mentioned here). Kearney is a vibrant community that hosts year-round events, ensuring there's always something exciting to do. Whether you're interested in nature, adventure, or local culture, you'll never be bored! Key Features: New severance in process (ARN, PIN, taxes, and property description will be provided prior to closing) Seller will complete the severance process. The culvert is installed and driveway approved. The seller may provide a package cost for septic, well, entrance gates, and construction if buyers are interested. Seller may be willing to offer a VTB mortgage. These lots are within 5km of the public boat launch on Clam and not far from access to a variety of lakes! *Access to Peters Lake through a road allowance without waterfront taxes. This property is the perfect blank canvas for your dream estate or recreational getaway. Don't miss out on this one-of-a-kind opportunity! (id:54532)
Part 4 Echo Ridge Road
Kearney, Ontario
Part 4, of a 6 lot selection, 2.96 acres - Featuring Ridge on The Ridge - Exceptional Estate Building Lot in a Prime Location, Echo Ridge Rd, Kearney. This is a rare opportunity to own a stunning estate-sized lot on the picturesque Echo Ridge, a paved, year-round municipal road with nearby hydro access. Nestled just outside the charming town of Kearney, this property offers both tranquility and convenience. Enjoy seamless access to the breathtaking Algonquin Park, just down the road, along with many of Kearney's pristine lakes, perfect for boating, fishing, and recreation. Whether you're an outdoor enthusiast or simply seeking a peaceful retreat, this area provides endless possibilities. ATV and snowmobile trails are right at your doorstep, and an abundance of nearby Crown land ensures privacy and space to explore (Crown land located adjacent to the road allowance mentioned here). Kearney is a vibrant community that hosts year-round events, ensuring there's always something exciting to do. Whether you're interested in nature, adventure, or local culture, you'll never be bored! Key Features: New severance in process (ARN, PIN, taxes, and property description will be provided prior to closing) Seller will complete the severance process. Culvert is installed and driveway approved. The seller may provide a package cost for septic, well, entrance gates, and construction if buyers are interested. Seller may be willing to offer a VTB mortgage. These lots are within 5km of the public boat launch on Clam and not far from access to a variety of lakes! *Access to Peters Lake through a road allowance nearby. This property is the perfect blank canvas for your dream estate or recreational getaway. Don't miss out on this one-of-a-kind opportunity! (id:54532)
Part 7 Echo Ridge Road
Kearney, Ontario
Part 7, of a 6 lot selection over 25 acres- Featuring Falling Waters - Exceptional Estate Building Lot in Prime Location, Echo Ridge Rd, Kearney. This is a rare opportunity to own a stunning estate-sized lot on the picturesque Echo Ridge, a paved, year-round municipal road with nearby hydro access. Nestled just outside the charming town of Kearney, this property offers both tranquility and convenience. Enjoy seamless access to the breathtaking Algonquin Park, just down the road, along with many of Kearney's pristine lakes, perfect for boating, fishing, and recreation. Whether you're an outdoor enthusiast or simply seeking a peaceful retreat, this area provides endless possibilities. ATV and snowmobile trails are right at your doorstep, and an abundance of nearby Crown land ensures privacy and space to explore(Crown land located adjacent to the road allowance mentioned here). Kearney is a vibrant community that hosts year-round events, ensuring there's always something exciting to do. Whether you're interested in nature, adventure, or local culture, you'll never be bored! Key Features: New severance in process (ARN, PIN, taxes, and property description will be provided prior to closing) Seller will complete the severance process. Culvert is installed and driveway approved. The seller may provide a package cost for septic, well, entrance gates and construction if buyers are interested. Seller may be willing to offer a VTB mortgage. These lots are within 5km of the public boat launch on Clam and not far from access to a variety of lakes! *Access to Peters Lake through a road allowance nearby. This property is the perfect blank canvas for your dream estate or recreational getaway. Don't miss out on this one-of-a-kind opportunity! (id:54532)
Part 5 Echo Ridge Road
Kearney, Ontario
Part 5, of a 6 lot selection, 29.89 acres - Featuring Spruce Getaway - Exceptional Estate Building Lot in Prime Location, Echo Ridge Rd, Kearney. This is a rare opportunity to own a stunning estate-sized lot on the picturesque Echo Ridge, a paved, year-round municipal road with nearby hydro access. Nestled just outside the charming town of Kearney, this property offers both tranquility and convenience. Enjoy seamless access to the breathtaking Algonquin Park, just down the road, along with many of Kearney's pristine lakes, perfect for boating, fishing, and recreation. Whether you're an outdoor enthusiast or simply seeking a peaceful retreat, this area provides endless possibilities. ATV and snowmobile trails are right at your doorstep, and an abundance of nearby Crown land ensures privacy and space to explore(Crown land located adjacent to the road allowance mentioned here). Kearney is a vibrant community that hosts year-round events, ensuring there's always something exciting to do. Whether you're interested in nature, adventure, or local culture, you'll never be bored! Key Features: New severance in process (ARN, PIN, taxes, and property description will be provided prior to closing) Seller will complete the severance process. Culvert is installed and driveway approved. The seller may provide a package cost for septic, well, entrance gates, and construction if buyers are interested. Seller may be willing to offer a VTB mortgage. These lots are within 5km of the public boat launch on Clam and not far from access to a variety of lakes! *Access to Peters Lake through a road allowance nearby. This property is the perfect blank canvas for your dream estate or recreational getaway. Don't miss out on this one-of-a-kind opportunity! (id:54532)
113 Second Street
Brockton, Ontario
Welcome to 113 Second street in the town of Walkerton. This semi-detached home is complete top to bottom with beautiful finishes throughout. With three bedrooms on the upper level, primary ensuite, and walk-in closet, a full bathroom as well as laundry. The main level has an open design feel with large living room, eat-in kitchen with quartz countertops and patio doors leading out to the covered deck. The lower level is completely finished with a rec room, large window, electric fireplace and a two-piece bathroom. This home is walking distance to local amenities, schools and parks - make sure to check it out. (id:54532)
657 14th Street
Hanover, Ontario
Discover this meticulously maintained brick bungalow, a true testament to pride of ownership. Step into your private backyard oasis, complete with in-ground irrigation and a newer pressure-treated deck as well as a coloured stamped concrete patio, perfect for outdoor entertaining. A high-end custom kitchen with coffee bar and granite countertops, alongside the dining area creates a great space for hosting family dinners. The main level also offers a bright living room with a large picture window, 3 spacious bedrooms and a luxurious 5pc. bathroom featuring dual sinks, quartz countertop, and a tiled shower with soaker tub. Access the backyard effortlessly from the carport or new patio doors.The lower level significantly expands your living space, offering a huge rec room with a cozy gas fireplace and space for a games area, an additional 3pc. bathroom, a finished laundry/utility room and a 4th bedroom. A versatile flex space with cabinets and sink awaits your needs, ideal for a home office, a potential kitchenette for an in-law suite, or a dedicated area for your home-based business. Numerous upgrades enhance this property, including a fully fenced yard, carport enclosure, gas water heater, gas furnace, added attic insulation, and updated flooring, lighting, doors, trim, and paint throughout. Don't miss the opportunity to experience this exceptional home. Contact your REALTOR today for a private tour! (id:54532)
15 Gordon Point Lane
Seguin, Ontario
Settled on 2.31 acres of pristine woodland along the highly sought-after shores of Lake Joseph, 15 Gordon Point Laneoffers the epitome of refined lakeside living. With 200 feet of prime frontage, this private retreat features breathtaking panoramic views, timeless Traditional Timber Frame architecture, and a seamless blend of natural stone and wood craftsmanship.Step inside to an expansive open-concept layout where cathedral wood-lined ceilings, a majestic stone propane fireplace, and floor-to-ceiling windows bring the outdoors in. The chef-inspired kitchen boasts a Sub-Zero fridge, Wolf 6-burner gas stove, oversized island, and generous pantry perfect for entertaining or quiet family dinners. Enjoy year-round comfort in the four-season Muskoka Room, complete with its own fireplace, or retreat to the main floor primary suite, offering stunning lake views, a private deck walkout, fireplace, spa-like ensuite with heated floors, and walk-in closet. Upstairs, a loft-style sitting area leads to two spacious bedrooms, each with private lakeside balconies and ensuite bathrooms. The unfinished lower level features high-efficient in-floor heating, walkout access to the lake, and is plumbed and ready for a future custom finish. Recently Approved Minor Variance for an 1100 sqft single slip boathouse with a covered boat-port attached, and a 50ft wide x 40 ft out dock, will make building a breeze! Additional features include; Three-car detached garage, Paved circular driveway, 2 hours from Toronto Pearson International Airport, and Built for luxurious year-round living. This exclusive Muskoka sanctuary is more than a home, it's a legacy property on one of Canadas most prestigious lakes. 15 Gordon Point Lane is where natures tranquility meets timeless sophistication. (id:54532)
116 Lakeshore Road E
Blue Mountains, Ontario
Fantastic water views of Georgian Bay from this one-of-a-kind custom home that is a true 4 seasons opportunity. Located walking distance to Northwinds Beach & Georgian Trail, you are minutes to skiing at Blue Mountain & several private ski clubs. For the discerning buyer who is looking for upscale interior finishes with separate living accommodations for guest or family overflow, this is the house for you! A heated inground salt water pool off the guest quarters is a great way to spend warm summer days, or cozy up to a crackling wood fire after a day on the slopes. This home has too many features to list and must be seen. Your expansive upper deck has gas bbq hookup and direct views to Georgian Bay that will take your breath away. The main home boasts 4 bdrms. & 3.5 bath, while the guest house known as "The Shed" features an add. 2 bdrm. w/4 pc. bath and covered parking for 2 additional cars. The feel of a chalet with the conveniences and style of cottage chic! So much space for family and friends, that this home will appeal to those who love to entertain. Both homes have in-floor radiant heat & zoned heating areas w/main house having a supplementary heat pump/AC & "The Shed" having central A/C. The double car garage (2022) is ready to have an EV installed and designed to have 2 car lifts should you desire. The main home was fully renovated in 2019/2020 with the "Shed" being renovated in 2018. Showings are by appointment only, so book today and be prepared to be wowed! (id:54532)
Part 1 Echo Ridge Road
Kearney, Ontario
Part 1, of a 6 lot selection, 2.71 acres - Featuring Cedar Grove - Estate Building Lot in a Prime Location, Echo Ridge Rd, Kearney. This is a rare opportunity to own a stunning estate-sized lot on the picturesque Echo Ridge, a paved, year-round municipal road with nearby hydro access. Nestled just outside the charming town of Kearney, this property offers both tranquility and convenience. Enjoy seamless access to the breathtaking Algonquin Park, just down the road, along with many of Kearney's pristine lakes, perfect for boating, fishing, and recreation. Whether you're an outdoor enthusiast or simply seeking a peaceful retreat, this area provides endless possibilities. ATV and snowmobile trails are right at your doorstep, and an abundance of nearby Crown land ensures privacy and space to explore(Crown land located adjacent to the road allowance mentioned here). Kearney is a vibrant community that hosts year-round events, ensuring there's always something exciting to do. Whether you're interested in nature, adventure, or local culture, you'll never be bored! Key Features: New severance in process (ARN, PIN, taxes, and property description will be provided prior to closing) Seller will complete the severance process. Culvert is installed, and driveway approved. The seller may provide a package cost for septic, well, entrance gates, and construction if buyers are interested. Seller may be willing to offer a VTB mortgage. These lots are within 5km of the public boat launch on Clam and not far from access to a variety of lakes! *Access to Peters Lake through a road allowance without waterfront taxes. This property is the perfect blank canvas for your dream estate or recreational getaway. Don't miss out on this one-of-a-kind opportunity! (id:54532)
142 Churchill Garden Road
Perry, Ontario
MOTIVATED SELLERS! OWN YOUR OWN ISLAND ON BEAUTIFUL CLEAR LAKE - PACKAGE INCLUDES A MAINLAND PROPERTY FOR PARKING & DOCKING! 15 minutes to Huntsville, located at the south end to the gateway to Almaguin Highlands. This island property (BOBBY ISLAND) has been family owned and cherished for over 70 years and it is being sold with a land parcel on a year round (paved) Town maintained municipal road. This MAINLAND PROPERTY has space for parking 5 cars and for storing your boat trailer with a private dock. The island is approx. 300' away with a 2 minute boat ride to the docking area with a large shoreline dock for basking in the sun and entertaining. Bobby Island is the largest island on the lake with 1,558.40' of shoreline with over 2.5 acres of recreational space with multiple exposures from sunrise to sunset . The docking area boasts western (sunset) exposure. The original cottage still stands with two bedrooms, kitchen and living areas with an old stone fireplace, it is simply charming! The cottage is in need of TLC and updating or build on original footprint. There are 2 privies, a bathhouse and a shed on the island with an 100 amp breaker electrical panel. The seller has been told that a septic system is permitted, please verify with the Township and the North Bay Mattawa Conservation Authority. Clear Lake is much desired for its' crystal clear water and predominant hard packed sand bottom. It is a deep lake with more than ample space for all water sports. There is a public boat launch on the lake and so close to all amenities, the Novar mini mall is a mere 5 minutes away for your everyday needs. Please note that the 2025 Property taxes are interim and that the owners have not used the cottage as a dwelling for quite some time, therefore, the property is being sold as is, where is. This is a rare opportunity to own an island so close to Huntsville on clear water with a mainland property for direct access! 2025 Property taxes are interim. (id:54532)
286 Victoria Street S
Arran-Elderslie, Ontario
2 Storey, 4 bedroom home in the heart of the beautiful village of Paisley, Main floor features a combination Kitchen/Dining Room, Family Room, Primary Bedroom with Walk in Closet and a 4 Pc Ensuite, Side Porch entrance as well as a Laundry Room with a 2 Pc Washroom. The upstairs features 3 Bedrooms and a 4 Pc Bathroom as well as a usable landing space. The basement houses the furnace and water heater. The Property contains a large garage with a usable loft space, 4 parking spots in the driveway as well as a nice size side yard with a fire pit and currently has a chicken coop. there is a large front deck to enjoy your morning coffee or your after dinner glass of wine. Paisley has several amenities to offer from canoeing on the river to walking, biking and snowmobiling on the numerous trails. Shopping in Paisley provides all of the amenities from grocery store, drug store, hardware store and an LCBO. Paisley is approximately 25 minutes from Bruce Power as well as the famous Lake Huron sunsets in Saugeen Shores. Property is priced to sell by motivated seller so book your showing today. (id:54532)
730 Echo Ridge Road
Kearney, Ontario
Enjoy this west-facing waterfront lot, which includes a level building backlot with lake views!! Totaling 0.94ac with stunning views of Lynx/Groom Lake! The backlot has been assessed and approved for septic installation. A beautiful, clear stream runs by the front of the lot and down one side. Cleared area in the middle area of the lot with trees surrounding, offers privacy. Hydro has been brought onto the property (includes an RV outlet and 2 standard outlets). Ready for you and your RV to enjoy!! Located on a year-round municipal road, just outside of Kearney, you can enjoy your own private waterfront, public beaches, walking trails, park, post office, convenience stores, liquor store, shops, and restaurants. There is also public access to many of Kearney's wide variety of lakes nearby as well. Access to Algonquin Park is just down the road. Some of the best ATV/Snowmobile trails are very close as well. Crown land is abundant in this area. You will never run out of activities to do here! Kearney is unique, vibrant, and attractive for growth, with a great community. Kearney hosts events and activities year-round. Included for your convenience is a 12'x24'x10' Shelter Logic garage. It had a new cover in July/2022. Also included is a 58"x68" Metal storage shed and a 10 ' x16' wood platform for tents or a gazebo. Back your boat out of your driveway with ease and directly into Lynx Lake at the public launch. Do not enter the property without booking a showing, please. Showings are by appointment only. Book your appointment now! Explore this great opportunity to own a beautiful piece of waterfront property! (id:54532)
909 Patt's Place
Huron-Kinloss, Ontario
Stunning Lake House with unmatched sunset over Lake Huron's Boiler Beach: Experience the beauty of this modern, meticulously crafted home, built 4 years ago to high-performance building standards. Nearly 1/2 acre, this exquisite home offers 2,074 sq of luxurious finished living space, seamlessly blending with its picturesque setting. The large stamped concrete covered entry porch and beautifully arranged armour stone gardens set a welcoming arrival tone. Inside is a bright and airy atmosphere enhanced by superior air sealing ensuring exceptional efficiencies and comfort. The open-concept living area features a vaulted wooden ceiling & huge lakeview windows and a propane fireplace, ideal for cozy gatherings. This home is a chef's dream, showcasing a deluxe custom kitchen by Chervin, complete with high-end KitchenAid appliances, including two ovens, and an ultra-quiet Bosch dishwasher & Italian Falmec Fan. The centerpiece is a massive granite island perfect for casual dining or entertaining. Just steps away, a full 39ft. deck offers breathtaking views of the lake, with aluminum and glass railings for unobstructed sight lines of mesmerizing sunsets.The bedroom layout offers two bedrooms and two luxurious bathrooms. The master suite serves as a private sanctuary. It features a vaulted ceiling, a large ensuite bathroom (marble flooring w/ infloor heat), a breakfast nook & a private balcony overlooking the serene waters. Begin your days with lake view balcony coffee surrounded by the tranquility of nature. Additional highlights include an efficient geothermal heating and cooling system, all triple-glazed windows & doors, & a fully equipped, partially framed, basement with walkout ready for your ideas. This home is not just about luxury; it's about living harmoniously with the beauty that surrounds it. Don't miss this opportunity to make this stunning property your own! Schedule your private showing today. Immerse yourself in lakeside living at its finest. (id:54532)
8 Queen Street
Huron-Kinloss, Ontario
Charmingly Updated Victorian Home: Welcome to 8 Queen St., a stunning masterpiece beautifully blends historical appeal with modern amenities. This Century Home, built originally in 1890 and complemented by a recent addition, boasts many modern updates and an attractive façade highlighted by a striking turret, two upper and lower wrap-around porches, newer vinyl siding with elegant cedar shake accents. Step inside to discover a bright and airy atmosphere, featuring a spacious open-concept dining room with a bay window alcove, a living room perfect for both relaxation and entertaining and knotty pine flooring. Central Air will keep you cool. Or - enjoy the warmth of a propane fireplace in the cooler months and efficient forced air gas heating year-round. The well equipped kitchen, breakfast nook and large pantry offers everything - even a garburator. The basement supplies abundant storage and work space. The foundation is beautiful stone and in excellent shape. With three-quarter acres of landscaped lot, this property offers privacy while still being conveniently located just a short stroll from downtown and local community services. The wrap-around porch (27') and balcony (40') plus two patios invite you to soak in the surroundings, making them ideal spots for morning coffee or evening gatherings. Additionally, the property includes a single detached garage and two practical outbuildings - a vintage outbuilding (24'X20') and a garden shed - that provide ample storage or project space. Experience the perfect blend of classic elegance and modern living in this exceptional property. Don't miss your chance to call 8 Queen St. your new home! (id:54532)
487 Devonshire Road
Saugeen Shores, Ontario
Welcome to 487 Devonshire Road in the beautiful town of Port Elgin. This stunning two-story home with over 2700 square feet of finished living space offers the perfect blend of modern amenities and classic charm, with a bright and airy living space with numerous high-end upgrades throughout. With three spacious bedrooms, the potential of a fourth, along with two and a half bathrooms complete with a custom tiled shower and quartz countertops, this home is perfect for growing families or those seeking additional space. The main floor is an entertainer's dream with open living spaces and gorgeous finishes throughout featuring a beautiful modern kitchen with quartz countertops and a custom coffee bar complete with its own sink and beverage fridge. California shutters adorn the windows, allowing you to control natural light and maintain privacy while adding a touch of sophistication to the home. The fully finished basement offers a large open concept family room and plenty of storage space. In addition to its stylish interior, this home boasts a highly sought-after in-floor heating system in both the garage and basement, ensuring comfort year-round. The generous sized yard is equipped with an irrigation system, making lawn maintenance effortless and giving you more time to enjoy your outdoor space. Located in a desirable neighborhood, this home offers the perfect combination of peaceful living and convenience. Contact us today to schedule a viewing and experience all this home has to offer. (id:54532)
1204 Bacon Road
Minden Hills, Ontario
This home sits on a beautifully treed 2-acre lot, and has 2 bedrooms, and 2 bathrooms. The home offers privacy and is just minutes from Kinmount. Conveniently located on a school bus route and near Furnace Falls Park, it's perfect for families, retirees, or investors seeking a rural setting. This side-split features a stair lift to the main level, where you'll find a spacious eat-in kitchen, bright living room, 4-piece bathroom, one bedroom, an office area, and a sunroom for year-round enjoyment. The lower level offers excellent in-law suite potential with its own walk-out entrance. It includes a second kitchen, living room, bedroom, 3-piece bathroom, and laundry room, ideal for multi-generational living or rental income. Stay warm and cozy with a propane fireplace and a wood stove. Additional features include a durable metal roof, a single-car detached garage, and a two-car carport, lovely deck and sitting area in the backyard to enjoy BBQ's overlooking the 2 acres of privacy. Whether you're looking for a peaceful retreat or an investment opportunity, this property has it all. (id:54532)
184 Boucher Street E
Meaford, Ontario
Welcome to your charming oasis in the heart of downtown Meaford. Nestled steps away from the tranquil waters of Georgian Bay, this turn-key 3 bed 2 bath home offers a serene ambiance and picturesque views from your very own sunroom. Step inside and be embraced by the character and elegance of this century home, boasting high ceilings, classic pocket doors, original hardwood floors, and a stylish kitchen primed for culinary adventures. Recent upgrades, including new appliances, electrical, kitchen, bathrooms, and a brand- new fence, ensure that this bright abode is ready to welcome you home to comfort and convenience. Don't let this opportunity slip away to own a piece of Meaford's rich history. Enjoy the convenience of being moments away from downtown amenities and waterfront delights, making every day a new adventure in your own slice of paradise. (id:54532)
12096 Gale Road
North Middlesex, Ontario
Ideally located just 20 minutes from Hyde Park and only 30 minutes to Grand Bend and Strathroy, this remarkable 5-bedroom, 4-bathroom custom-built home offers the comforts of country living without sacrificing access to work and shopping. Set on 20.5 peaceful acres (5.5 of which are workable) it is a rare blend of natural beauty, timeless design, and meaningful detail. Its over 2,700 sq ft of living space is filled with character and craftsmanship. Soaring 12-foot ceilings on the main level and 10-foot ceilings upstairs create a grand sense of space and light. Black walnut floors, milled from trees harvested right on the property, ground the home in its surroundings. Structural exposed beams salvaged from heritage barns and homes across Southwestern Ontario add both strength and rustic elegance. Antique architectural details have been lovingly integrated throughout; stair posts from a historic London home, spindles from a Toronto mansion, brass light fixtures from a Stratford church, and a statement chandelier from a church in Chatham. The primary bedroom features floors reclaimed from the original homestead that once stood on the land. The kitchen is a standout. Any chef would love preparing food for their family and guests in this thoughtfully designed space. Outdoors, enjoy a 16'x20' composite deck and a seperate concrete patio with footings already in place for a future addition. A freshwater creek winds through the property, home to lake trout and fall salmon, offering natural beauty year-round. Additionally is a charming converted carriage house with its own kitchenette, bathroom and laundry hook-up. This bonus space would be ideal for guests, extended family, or a home-based business. This is more than a home, it's a handcrafted living legacy built with heart, history, and an eye for enduring quality. This is a must see! Call for a private viewing today. (id:54532)
No Favourites Found


