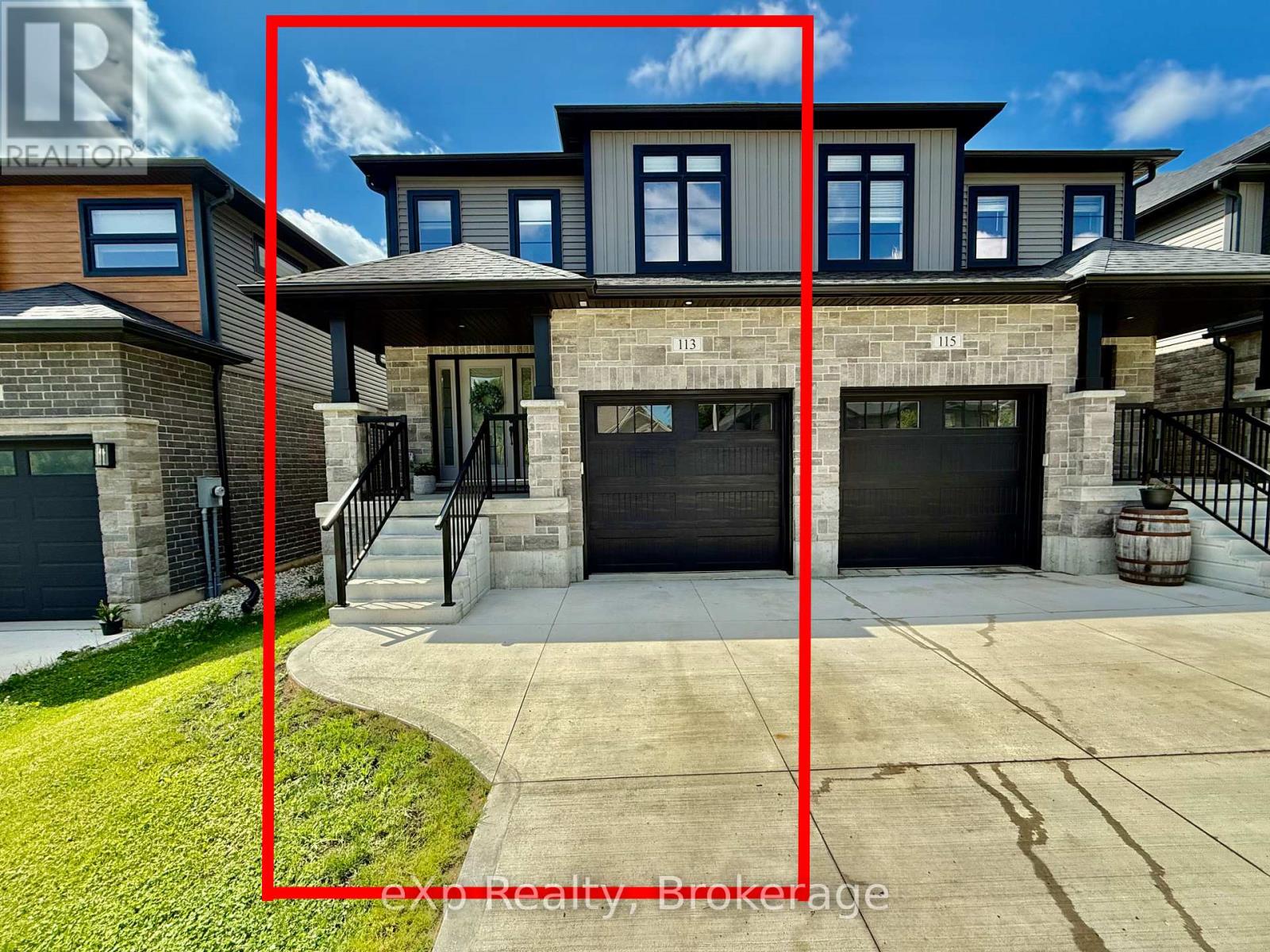113 Second Street Brockton, Ontario N0G 2V0
$599,900
Welcome to 113 Second street in the town of Walkerton. This semi-detached home is complete top to bottom with beautiful finishes throughout. With three bedrooms on the upper level, primary ensuite, and walk-in closet, a full bathroom as well as laundry. The main level has an open design feel with large living room, eat-in kitchen with quartz countertops and patio doors leading out to the covered deck. The lower level is completely finished with a rec room, large window, electric fireplace and a two-piece bathroom. This home is walking distance to local amenities, schools and parks - make sure to check it out. (id:54532)
Property Details
| MLS® Number | X12254817 |
| Property Type | Single Family |
| Community Name | Brockton |
| Amenities Near By | Hospital, Place Of Worship, Park, Schools |
| Community Features | Community Centre |
| Parking Space Total | 3 |
Building
| Bathroom Total | 4 |
| Bedrooms Above Ground | 3 |
| Bedrooms Total | 3 |
| Age | 0 To 5 Years |
| Appliances | Dishwasher, Dryer, Stove, Washer, Window Coverings, Refrigerator |
| Basement Development | Finished |
| Basement Type | Full (finished) |
| Construction Style Attachment | Semi-detached |
| Cooling Type | Central Air Conditioning |
| Exterior Finish | Stone, Vinyl Siding |
| Fireplace Present | Yes |
| Fireplace Total | 1 |
| Foundation Type | Poured Concrete |
| Half Bath Total | 2 |
| Heating Fuel | Natural Gas |
| Heating Type | Forced Air |
| Stories Total | 3 |
| Size Interior | 1,500 - 2,000 Ft2 |
| Type | House |
| Utility Water | Municipal Water |
Parking
| Garage |
Land
| Acreage | No |
| Land Amenities | Hospital, Place Of Worship, Park, Schools |
| Sewer | Sanitary Sewer |
| Size Depth | 126 Ft ,9 In |
| Size Frontage | 24 Ft ,8 In |
| Size Irregular | 24.7 X 126.8 Ft |
| Size Total Text | 24.7 X 126.8 Ft |
| Zoning Description | R1 |
Rooms
| Level | Type | Length | Width | Dimensions |
|---|---|---|---|---|
| Second Level | Primary Bedroom | 4.04 m | 3.8 m | 4.04 m x 3.8 m |
| Second Level | Bedroom | 3.59 m | 3.17 m | 3.59 m x 3.17 m |
| Basement | Recreational, Games Room | 5.66 m | 3.21 m | 5.66 m x 3.21 m |
| Basement | Other | 4.24 m | 2.55 m | 4.24 m x 2.55 m |
| Basement | Other | 3.6 m | 2.41 m | 3.6 m x 2.41 m |
| Main Level | Foyer | 1.55 m | 2.5 m | 1.55 m x 2.5 m |
| Main Level | Living Room | 4.17 m | 4.76 m | 4.17 m x 4.76 m |
| Main Level | Dining Room | 3.66 m | 2.98 m | 3.66 m x 2.98 m |
| Main Level | Kitchen | 3.66 m | 2.9 m | 3.66 m x 2.9 m |
| Main Level | Bedroom | 2.88 m | 2.82 m | 2.88 m x 2.82 m |
https://www.realtor.ca/real-estate/28542219/113-second-street-brockton-brockton
Contact Us
Contact us for more information
Jeremy Ellis
Salesperson
Neil Kirstine
Salesperson




















































































